
Finding the best architect in Chennai to design your dream house is a crucial decision — and for many, especially those unfamiliar with construction or design, it can be overwhelming. A great architect can turn your vision into a beautiful, functional, and long-lasting home, while the wrong choice could lead to costly mistakes, stress, and disappointment.
This detailed guide will walk you through all the important factors you should consider when selecting an architectural firm in Chennai, and how to ensure your home is designed by a professional who truly understands your needs.

Experience Matters : Choose an Architect with Proven Expertise
The most important criterion when hiring an architect in Chennai is experience. Look for a firm with at least 25 years or more in the field of residential architecture. Designing a house is not just about creativity; it’s also about understanding building codes, structural safety, climate considerations, and vendor management.
Architectural firms like Ansari Architects, with over 30 years of hands-on experience, have worked on hundreds of projects and refined processes that guarantee better results.
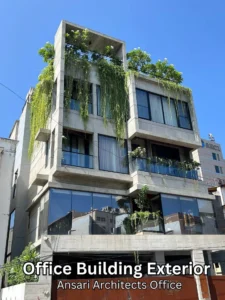
Experienced firms are less likely to make rookie errors and more likely to anticipate and solve problems before they arise.
Read More : How to Design Stunning Interiors on a Budget
Specialization in Residential House Design
Not every architect is a specialist in residential buildings. Some firms may focus more on commercial spaces, office interiors, or institutional buildings. Make sure the firm you choose specializes in individual houses or residential projects, especially if you’re building a custom home.
Ask for their completed residential projects portfolio and look specifically for homes similar to what you’re envisioning.
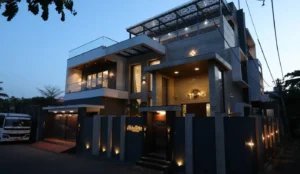
House in Pondicherry – Elevated Villa
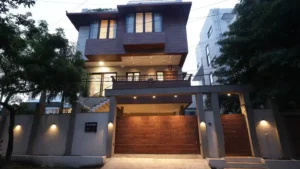
House in Kottivakkam Chennai – A Melange of Traditions
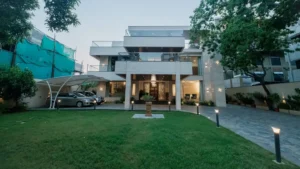
House in Nungambakkam Chennai – Urban Oasis
Explore our Residential Projects Portfolio to see completed designs and real photos
Watch the full video : Luxury Look in Low Budget
Look for Real Photographs, Not Just 3D Renders
A common pitfall when browsing architects’ websites or social media pages is being impressed by glossy 3D visualizations. While 3D renders are useful during the design phase, they are not a guarantee of actual construction quality.
Train your eye to distinguish real-life completed project photos from computer-generated images. A reputable firm should be transparent and showcase actual buildings they’ve completed — not just 3D models.
Avoid firms that rely heavily on 3D renders without showcasing real-world outcomes. The transition from design to execution is where true expertise lies.
Read More : How to Design Stunning Interiors on a Budget
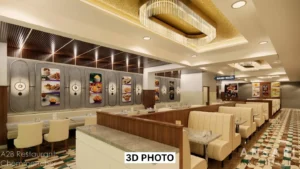

Patience and Client-Centered Planning Process
In the early planning stages, it is critical that the architect listens to your needs and provides multiple options. You may not immediately know what you want, and a good architect should guide you without rushing you.
The best architects in Chennai will offer multiple revisions and never limit the number of meetings. This collaborative approach ensures that, once finalized, your plan is the right one with no regrets.
“We give our clients as many options as needed until they are completely confident,” says the team at Ansari Architects.

Read More : How to Design Stunning Interiors on a Budget
Adequate Manpower and Office Infrastructure
Your architectural firm should have sufficient staff and infrastructure to manage your project effectively.
Key things to check:
Do they have dedicated site engineers for regular construction supervision?
Can they replace staff temporarily in case someone goes on leave?
Do they have a full-time team of architects, engineers, and designers?
Is there a proper office setup with meeting rooms and design display areas?
A very small firm with just 2-3 people may struggle to give you the attention and service your home deserves.
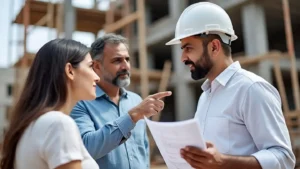
Experience Your Dream Home Before It’s Built
When choosing an architect, it is important to ensure that they can help you truly visualize your home even before construction begins.Modern architecture is not just about drawings on paper – it’s about experiencing your spaces beforehand in the most realistic way possible.
A professional architect should be equipped with the right technology, software, and skilled team to provide you with detailed 3D visualizations.These 3D views allow you to take a complete virtual walkthrough of your future home, helping you understand how the interiors and exteriors will actually look and feel. This ensures that you can make confident decisions about design elements well in advance.
Another key factor to look for is whether the architect can offer 3D printed scale models of your home. Having a tangible miniature model of your project, especially while finalizing exterior elevations, gives you a clear perspective and helps avoid costly changes later during construction.

Read More : How to Design Stunning Interiors on a Budget
3D Printer Facility is a Must Nowadays
At Ansari Architects, we pride ourselves on combining creativity with cutting-edge technology. With our powerful workstations, advanced 3D software, and in-house 3D printing facilities, we deliver immersive visualizations and precise scale models for every project. This not only makes the design process exciting and interactive but also gives our clients complete clarity and confidence before the first brick is laid.
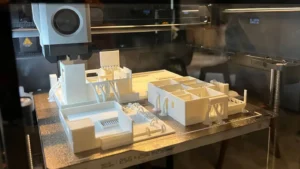
Every detail, from room divisions to exterior features, is accurately represented for effective visualization and planning.
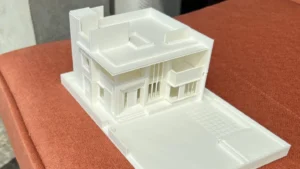
On-Site Supervision & Vendor Coordination
Designing a house isn’t just about drawings. It’s also about making sure everything is executed perfectly on-site.
The architectural firm should:
Provide regular site visits during construction.
Coordinate with vendors and contractors.
Help negotiate the best deals for materials, fixtures, and finishes.
Experienced firms like Ansari Architects have worked with hundreds of vendors and know which suppliers offer the best value and post-sale service.
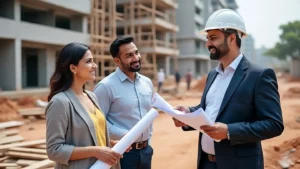
Emphasis on Maintenance-Free Design
A beautiful home is of no use if it’s not functional. Many homeowners suffer through leaking roofs, faulty wiring, or malfunctioning plumbing all due to poor design or lack of attention to detail. Your architect must have:
Expertise in waterproofing solutions.
Thorough knowledge of electrical load balancing.
Experience with plumbing systems that reduce future maintenance.
Good architects don’t just think about the aesthetics — they design for durability, safety, and ease of use.
“We’ve perfected these systems over the past 30 years to ensure our clients live peacefully without costly maintenance,” says the Ansari Architects team.
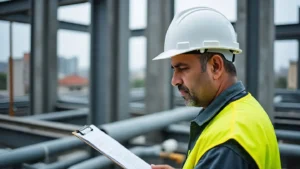
Transparency and Cost Efficiency
The best architects also help optimize your budget.
A seasoned architect:
Knows which vendors give the best value.
Avoids unnecessary costs in structural elements.
Plans smart layouts to maximize usable space.
Look for an architectural firm in Chennai that’s upfront about costing and can offer value engineering solutions without compromising quality.

Final Checklist to Choose the Best Architect in Chennai
Here’s a quick list to evaluate architectural firms:
Criteria |
What to Look For |
| 1. Experience | 25+ years in residential architecture |
| 2. Portfolio | Real photographs of completed houses |
| 3. Specialization | Focus on custom house design |
| 4. Staff Strength | In-house engineers, architects, and supervisors |
| 5. Site Visits | Regular construction inspections |
| 6. Vendor Network | Access to trusted suppliers and contractors |
| 7. Maintenance Planning | Proven waterproofing, electrical, plumbing solutions |
| 8. Infrastructure | Proper office with meeting rooms |
| 9. Flexibility | No limit on number of design iterations |
| 10.Cost Efficiency | Budget-conscious design planning |
Conclusion
Choosing the right architect for your home in Chennai requires research and insight. Don’t be dazzled by 3D images alone — look for real-world results, strong client engagement, experienced execution, and a collaborative design philosophy. Architects like Ansari Architects have earned their reputation by blending creativity with decades of practical know-how.
Make your home-building journey smoother by partnering with professionals who understand every aspect of creating not just a house — but your future home.
FAQs About Hiring Architects in Chennai
What qualifications should a good architect in Chennai have?
Look for licensed architects with a B.Arch or M.Arch degree, ideally with at least 20–30 years of experience in residential projects.
Why is on-site supervision important during construction?
Site supervision ensures the design is being executed properly and helps catch mistakes early, saving you time and money.
Are 3D designs necessary for home building?
3D views help visualize the design, but they should not be the only indicator of quality. Always verify with real completed projects.
What makes an architect “the best” in Chennai?
Experience, a strong portfolio, client-centric service, technical knowledge, and successful past projects.
Should I work with a large firm or a small boutique architect?
A mid-to-large firm with adequate staff is ideal for full support during planning and construction stages.
How many meetings should I expect during the design phase?
There should be no limit — the firm should offer unlimited consultations until the final plan is locked.
Can architects help with budgeting and cost control?
Yes, experienced architects can guide you on cost-effective choices and suggest reliable vendors.
How do I know if an architect specializes in residential design?
Check their portfolio for completed houses. Avoid firms focused primarily on commercial or industrial projects.
Will architects handle contractor and vendor communication?
Many full-service firms do. Choose one that offers turnkey or project management solutions.
How do I ensure good maintenance in the long run?
Opt for an architect with proven systems in waterproofing, plumbing, and electrical design to reduce future issues.
