Location: Nungambakkam Chennai
Land Area: 12,000 Sq. Ft
Built Up Area: 6,000 Sq. Ft
Architectural Design: Ansari Architects
Interior Design: Ansari Architects
Landscaping: Ansari Architects
Welcome to The Urban Oasis House, a masterpiece of contemporary Indian architecture nestled in the heart of bustling Chennai. Designed on a sprawling 10,000 square foot plot, this exceptional home is a rare sanctuary that artfully combines modern luxury with timeless Indian design elements. Discover a residential oasis where privacy, comfort, and elegance meet, offering an unparalleled living experience for discerning homeowners in the city.
Positioned strategically within Chennai s vibrant city center The Urban Oasis distinguishes itself by transforming a vast urban land...
Welcome to The Urban Oasis House, a masterpiece of contemporary Indian architecture nestled in the heart of bustling Chennai. Designed on a sprawling 10,000 square foot plot, this exceptional home is a rare sanctuary that artfully combines modern luxury with timeless Indian design elements. Discover a residential oasis where privacy, comfort, and elegance meet, offering an unparalleled living experience for discerning homeowners in the city.
Positioned strategically within Chennai’s vibrant city center, The Urban Oasis distinguishes itself by transforming a vast, urban land parcel into a green haven. The estate is encircled by lush, landscaped gardens meticulously crafted to ensure seclusion, privacy, and tranquility. These gardens shield the residence from the city’s hustle and bustle, creating a soothing environment that invites residents to relax and reconnect with nature right at home.
As you approach the house, you’re greeted by a stunning driveway paved with natural slate stones, thoughtfully sourced from nearby Andhra Pradesh. This eco-friendly choice highlights local craftsmanship and complements the home’s earthy aesthetic. Flanking the entrance, artistically designed pebble gardens set the perfect tone for luxury living, and a wide, elegant front veranda finished in rich Dark Spanish marble serves as an inviting space enhanced with curated potted plants and greenery.
A contemporary gazebo sits in one corner of the property, providing breathtaking views of the house, especially magical during Chennai’s rainy days. This unique feature is both a visual delight and a practical outdoor retreat—a favorite spot for family gatherings or quiet reflection.
Every detail of The Urban Oasis House reflects a dedication to top-tier materials and sophisticated finishes. The exterior façade is clad entirely in stunning Travertino Italian marble, exuding timeless luxury and durability. Inside, walk on Italian Botticino marble floors that feel soft underfoot, elevating daily living with a sense of luxury and refinement.
The highlight of the entrance is a grand nine-foot-high main door, expertly finished with gleaming brass inlays. This majestic doorway immediately communicates the opulence and grandeur awaiting within. As you step inside, natural light pours through glass roof on top of the centrally located courtyard. This glass is designed to reflect traditional Indian glass works. And this illuminates the spacious central courtyard—a true heart of the home, designed in authentic ethnic style.
The layout places the central courtyard as a pivotal feature, distributing sunlight and positive energy throughout the house. Adjacent to this courtyard sits a tranquil pooja room, an essential part of any Indian home, fostering spiritual well-being and cultural connection. A breathtaking double-height wall in the courtyard showcases a serene Buddha mural rendered in golden hues, infusing the space with calm and artistry.
Walls and interiors are adorned with American walnut veneer, meticulously polished in polyurethane finish, contributing warmth and textural richness to every corner of the residence.
To the right of the entrance, a drawing room welcomes visitors with vibrant, thoughtfully coordinated furniture and tall, impactful curtains. This area remains separate from daily household activities, ensuring a private oasis for entertaining guests or personal relaxation.
The home features an open-concept floor plan, allowing residents to enjoy clear sightlines from almost any point within the house. This innovative design greatly increases the perception of spaciousness, making the interiors feel expansive and connecting each living space in harmony—a prized feature in contemporary homes.
The staircase is more than a means of moving between floors—it is a signature architectural element and focal point, visible from every part of the house. Its blend of intricate Glass and rich wood finishes adds sophistication, serving as both a functional and aesthetic statement piece that enhances the home’s overall elegance.
Connecting seamlessly with the interiors are thoughtfully positioned courtyards and decks. At the rear, a courtyard adjoining the dining area welcomes abundant sunlight and greenery, creating a refreshing atmosphere for family meals. The front of the house features a striking cantilever structure that offers shaded entry and establishes a large upper deck—a perfect vantage point for enjoying panoramic views of the professionally landscaped garden below.
The Urban Oasis House comprises five spacious bedrooms, each designed with distinct character while upholding a cohesive contemporary style infused with Indian traditional elegance. One of the bedrooms includes a cozy covered balcony, ideal for evening relaxation and sipping coffee while taking in beautiful views.
On the second floor, you’ll find a compact yet well-equipped gym room—a dedicated space for health and wellness. Adjacent is a private office, making it easy to work from home in a serene, focused environment. Every detail is tailored for modern, luxury urban living in Chennai.
For entertainment, the house offers a dedicated home theater, perfect for movie nights and family gatherings. Whether you seek solitude or social spaces, The Urban Oasis House provides thoughtfully separated areas, ensuring both privacy and connectivity.
The Urban Oasis House stands as a testament to expert architectural design that respects and elevates Indian traditions while embracing modern luxury. Natural materials, expansive courtyards for ventilation and light, spiritual rooms, and the integration of lush landscapes redefine contemporary Chennai real estate.
Choose Ansari Architects for Your Dream Residence—Here’s Why
If you aspire to create a magnificent luxury villa in Chennai that mirrors the elegance, privacy, and innovative design of the Urban Oasis House, Ansari Architects is your trusted partner for exceptional residential architecture. Our award-winning team specializes in crafting signature homes that seamlessly blend contemporary design with timeless Indian tradition.
Expertise in Luxury Residential Design: With decades of experience, our architects bring creative vision and technical excellence to every project, ensuring luxurious, customized designs that exceed expectations.
Innovative, Client-Centric Approach: We listen closely to your ideas and translate them into bespoke plans—whether you desire open layouts, expansive courtyards, or serene landscaped gardens.
Use of Premium, Sustainable Materials: From Italian marble and local slate stone to beautifully finished woodwork, every home we design features top-tier, eco-friendly materials for enduring quality and unmatched beauty.
Fusion of Modern Living and Traditional Indian Elements: Our signature style is a harmonious blend of contemporary architecture and authentic cultural details, offering homes that radiate comfort, prestige, and Indian elegance.
Attention to Privacy and Serenity: We excel in creating urban retreats where green spaces, thoughtful layouts, and secluded gardens offer true respite from city life—just like the Urban Oasis House.
Comprehensive, End-to-End Service: From concept development and site planning to interior design and project management, Ansari Architects handles every detail, ensuring a seamless experience and outstanding results.
Imagine your dream home: a sanctuary of natural light, artistic finishes, tranquil courtyards, and luxurious amenities right in the heart of Chennai. Ansari Architects can turn this vision into reality. Whether your style is contemporary, traditional, or a graceful fusion of both, our team delivers masterpieces that stand out in the Chennai real estate landscape.
Ready to embark on your own architectural journey? Contact Ansari Architects today to schedule a consultation or learn more about how we can transform your ideas into an extraordinary home inspired by the Urban Oasis House.
Join us on YouTube and see the full design story unfold from start to finish.
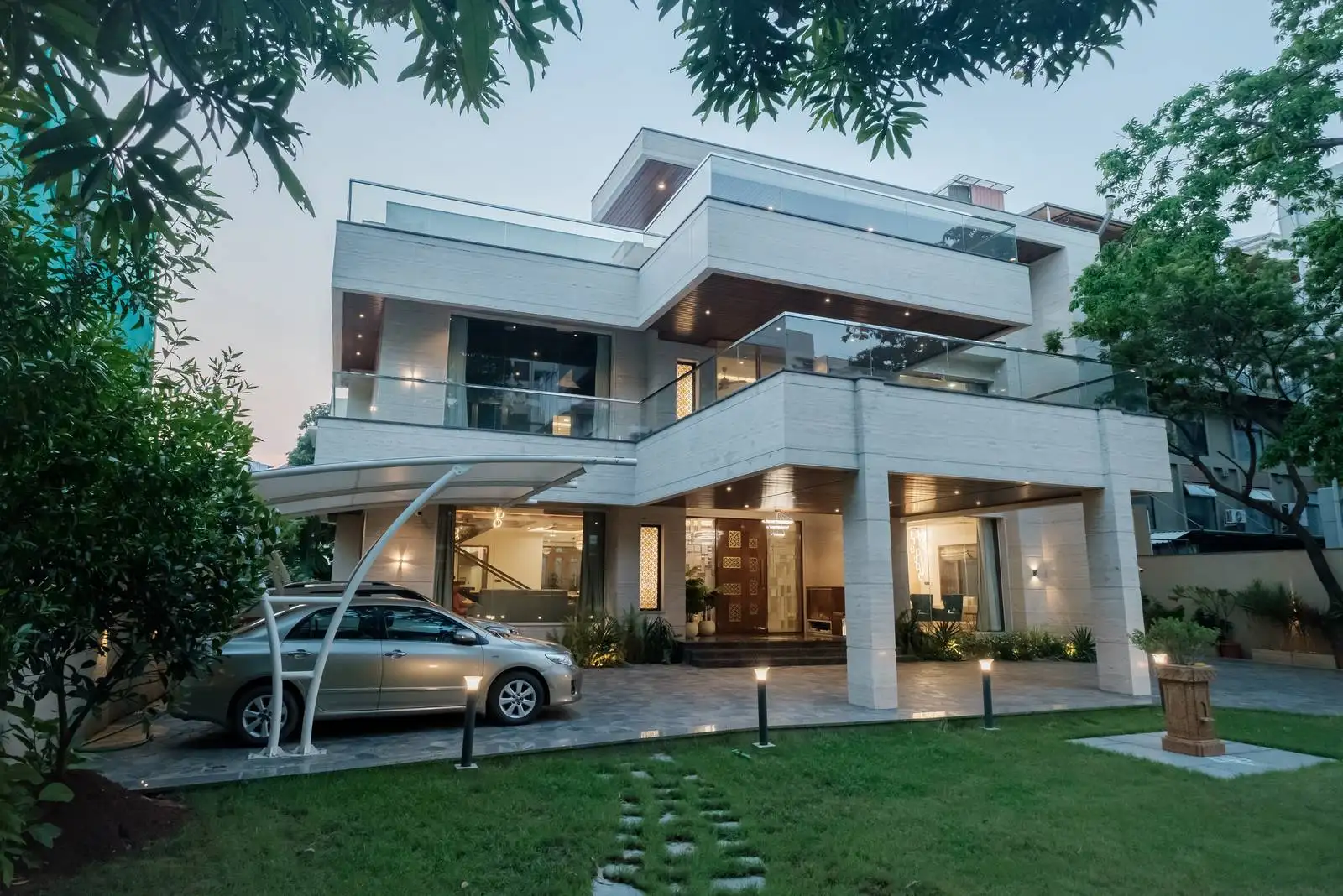
Home features a clean white exterior, expansive glass balconies, and a sculptural curved metal carport over a stone driveway—combining minimalist design with functional elegance.
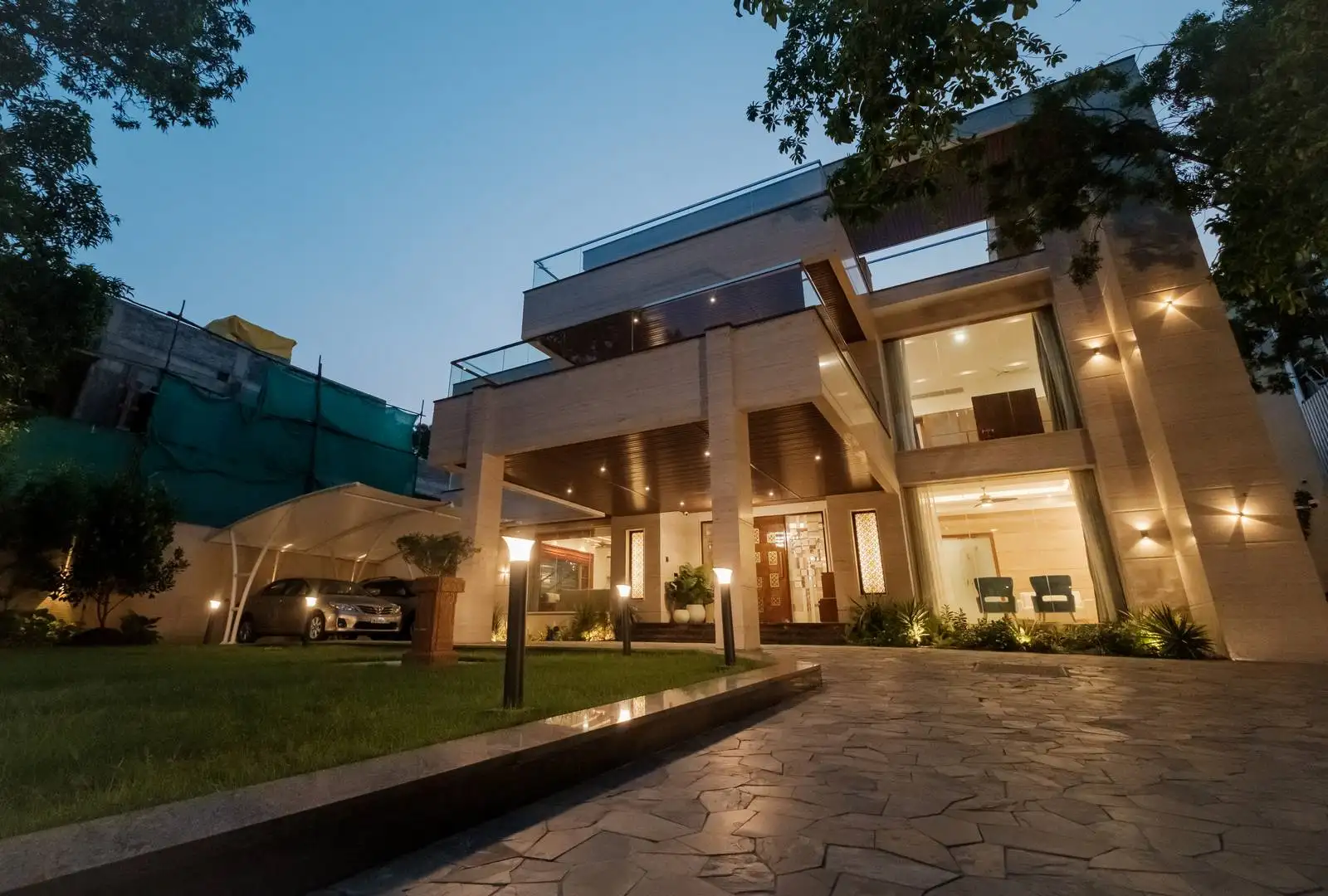
The layered massing with bold cantilevers creates a striking multi-level facade, offering covered outdoor spaces and a sculptural architectural entrance.
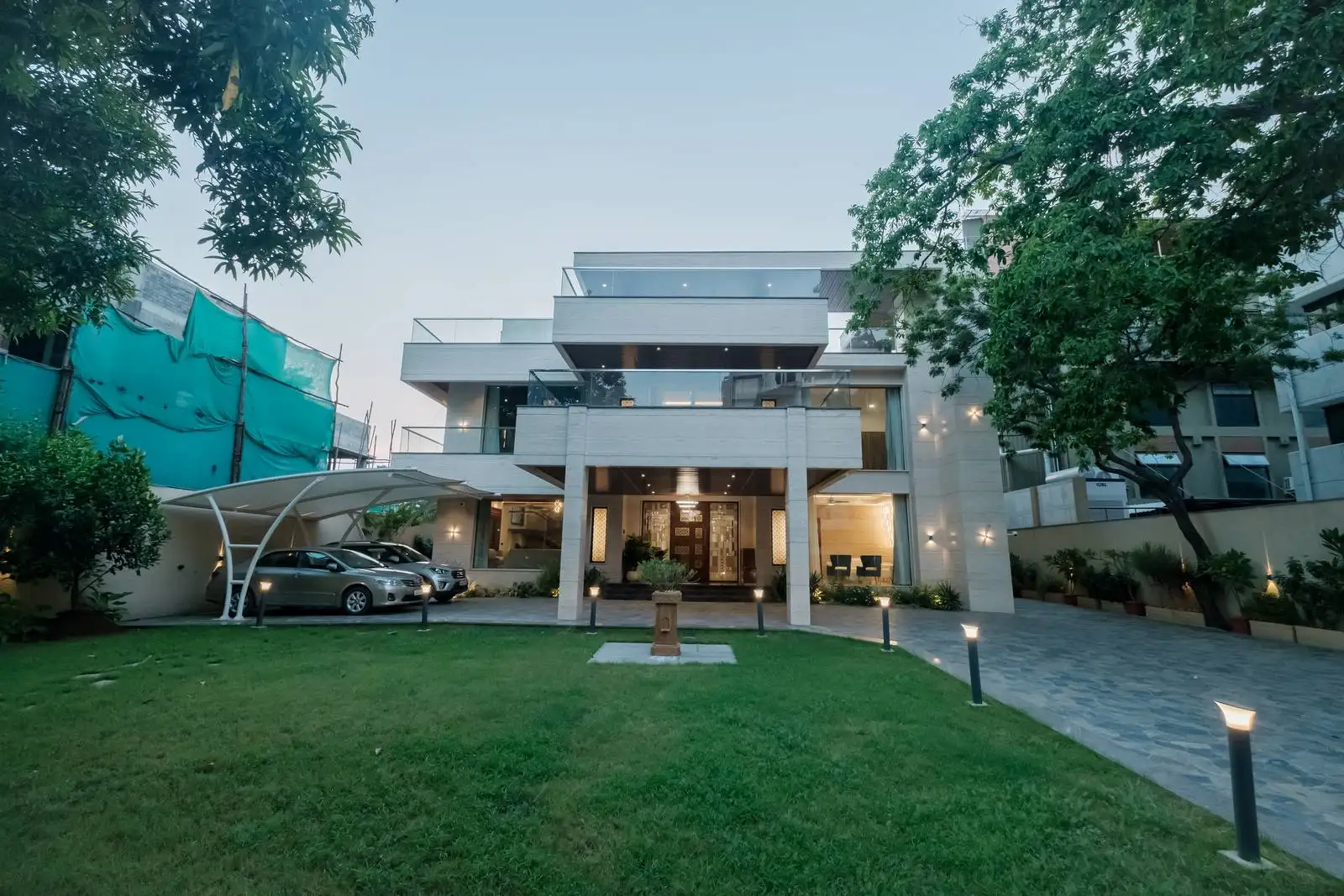
The design features expansive cantilevered balconies and terraces, enhancing spatial openness and strengthening the visual and physical connection to the outdoors.
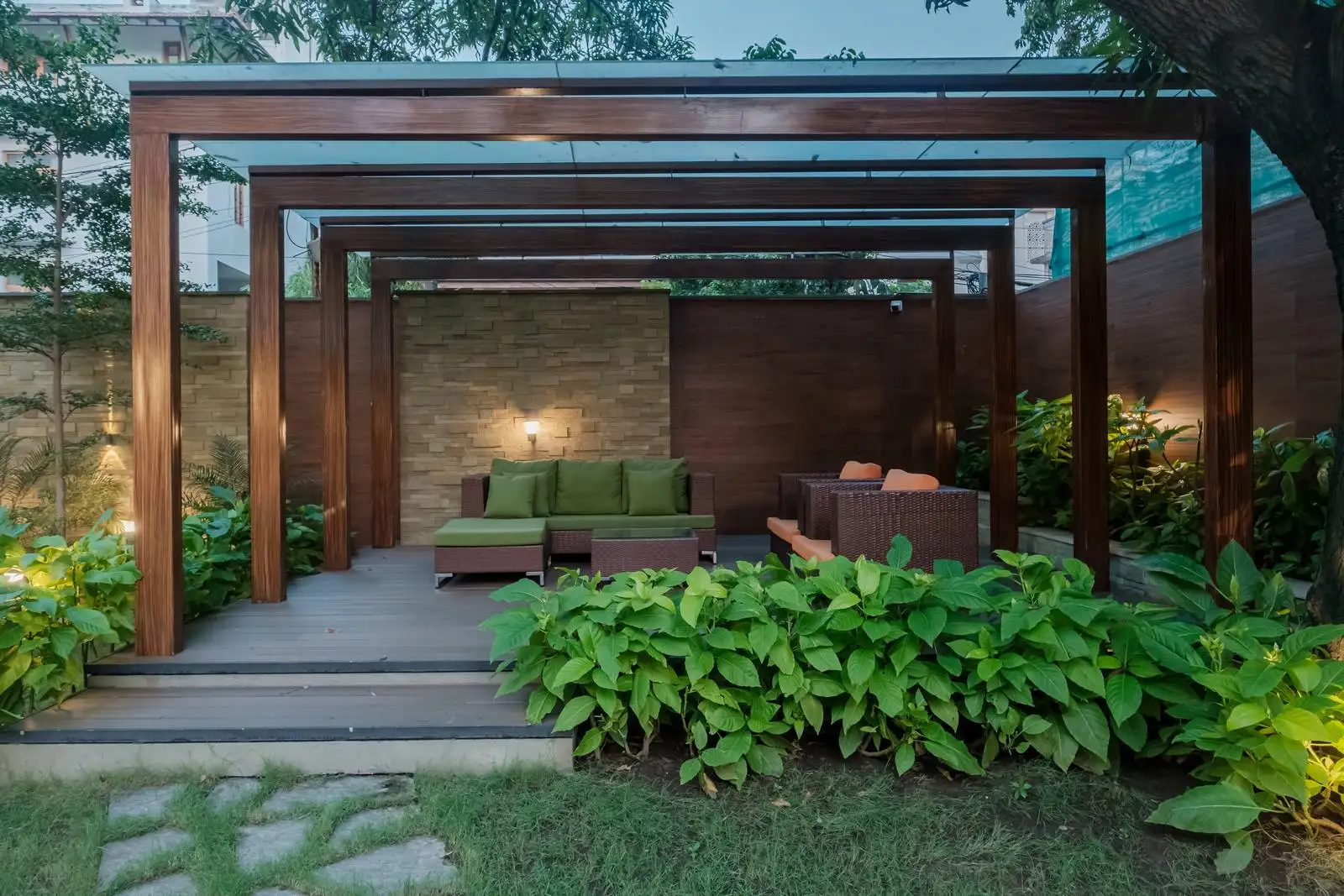
Elevated wooden pergola with modern outdoor seating, creating a cozy garden retreat framed by lush greenery and accessed via a stepped deck.
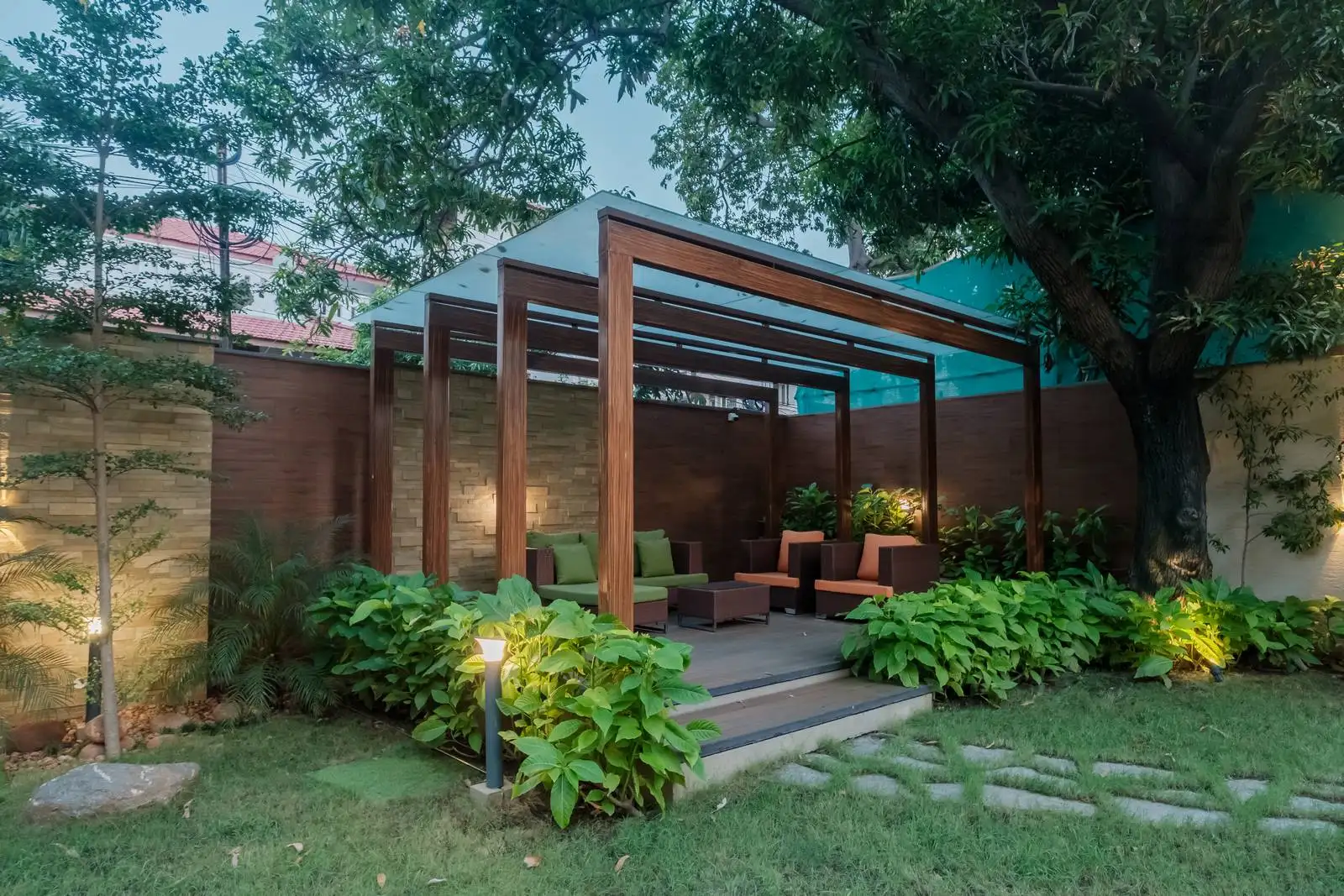
Subtle wall-mounted lighting on the stone wall creates a soft, ambient glow, enhancing the space’s usability in the evening and highlighting textures.
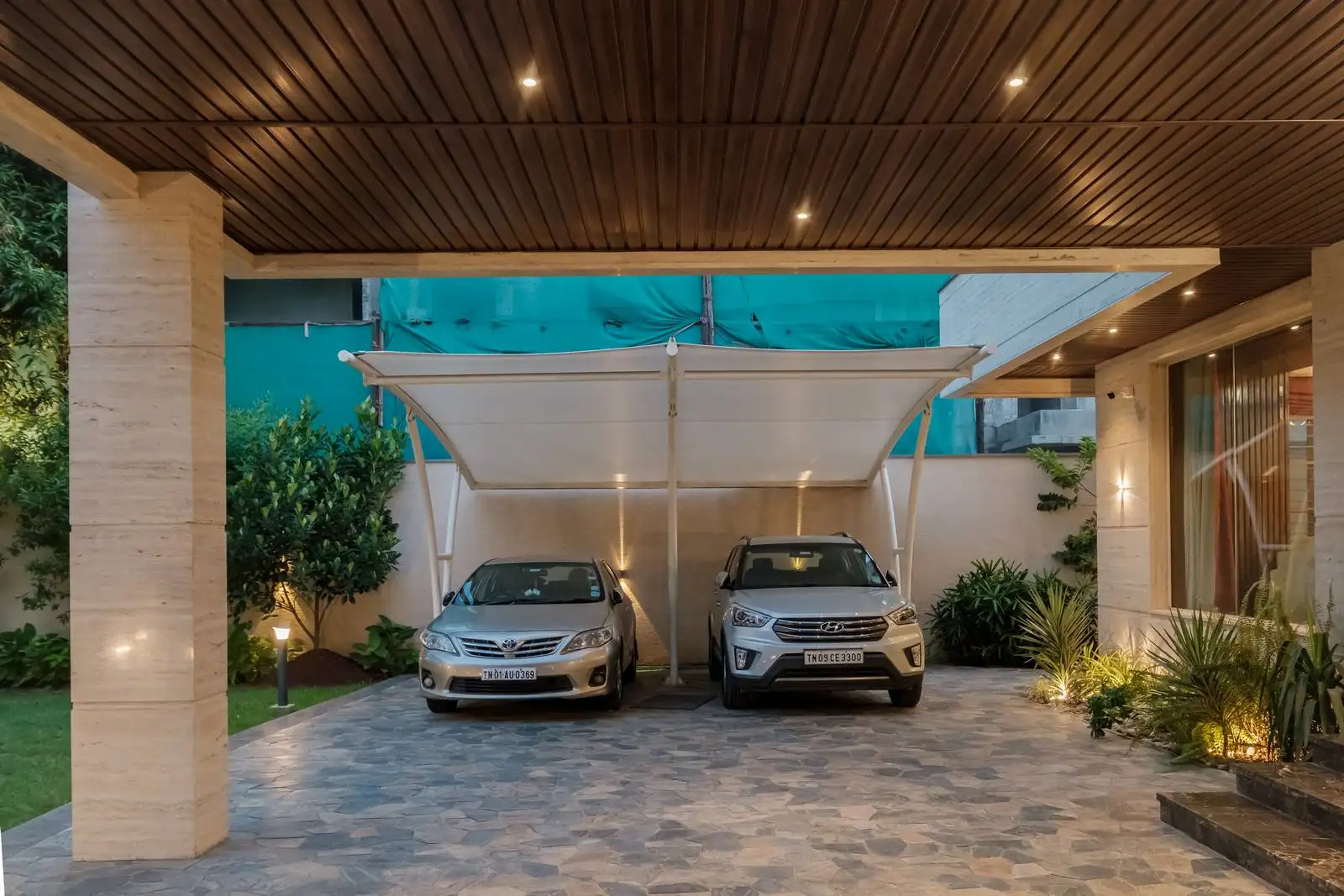
Covered driveway featuring a sleek tensile fabric canopy and natural stone flooring. Side-by-side parking is integrated with soft landscaping and warm ambient lighting, balancing functionality with refined aesthetics.
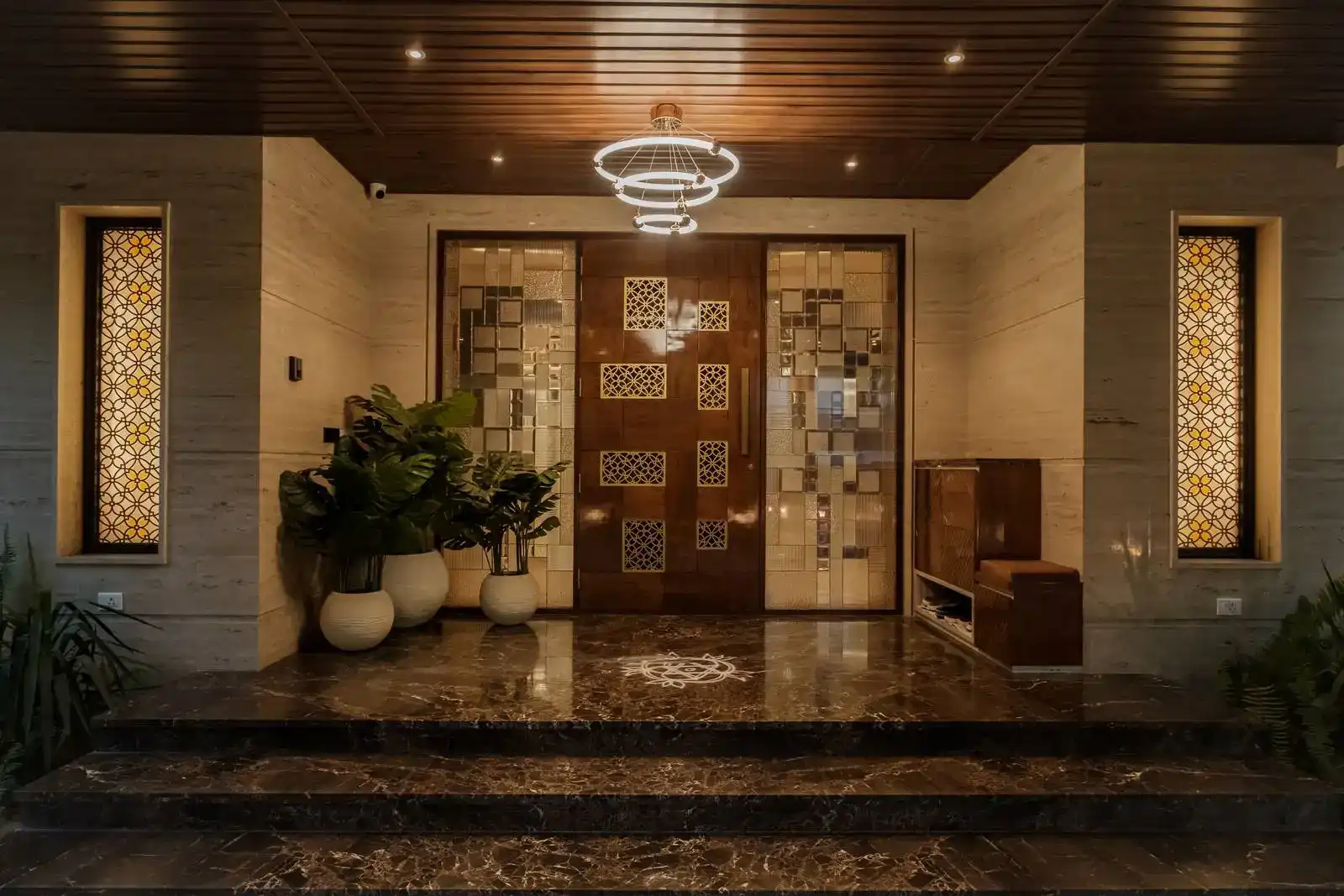
Grand verandah with polished marble steps and a symmetrical layout, creating an elegant transition from the outdoors to the entrance.
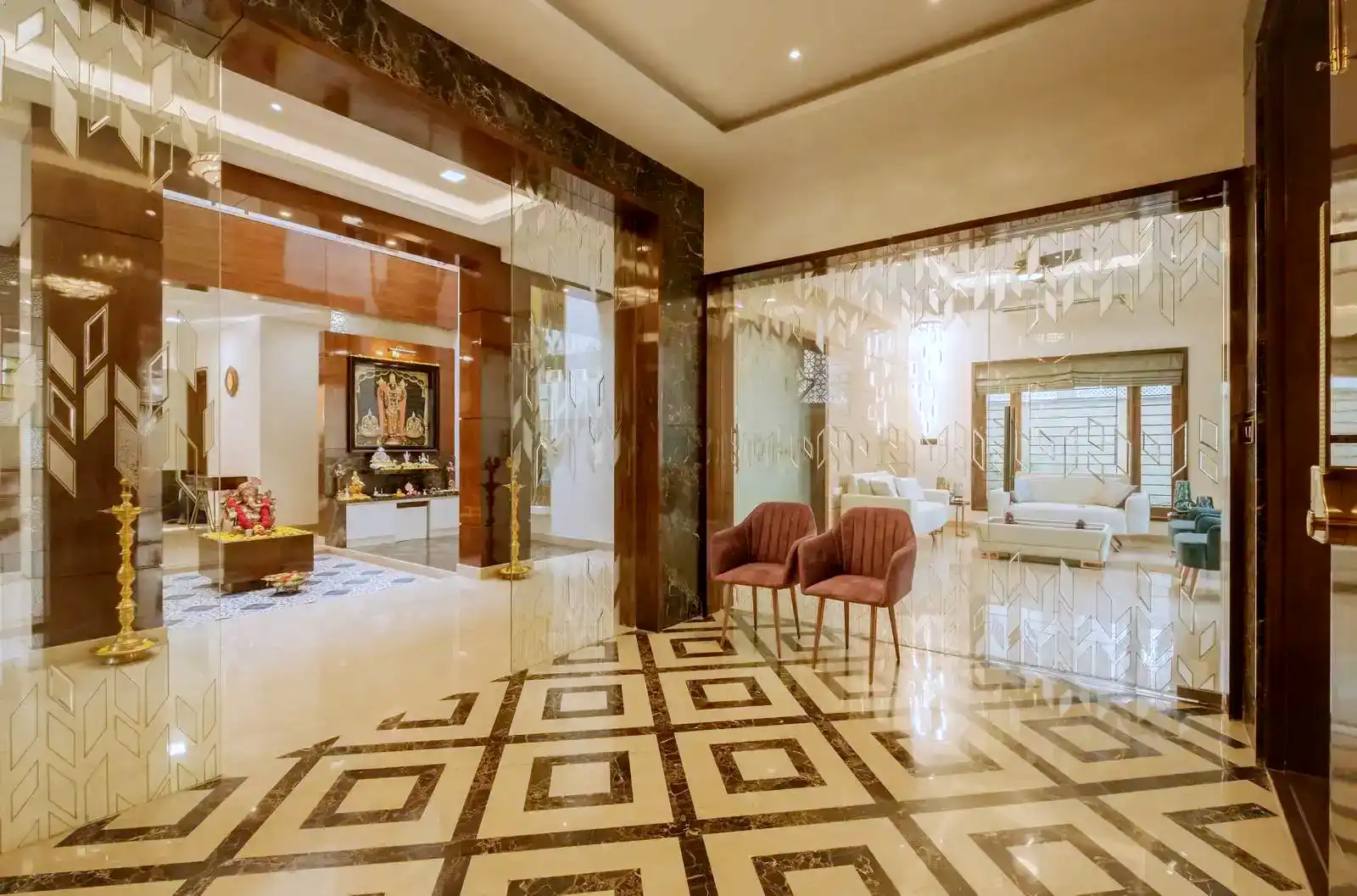
Spacious lobby with etched glass partitions, seamlessly connecting the living room and pooja area while maintaining visual openness and subtle zoning.
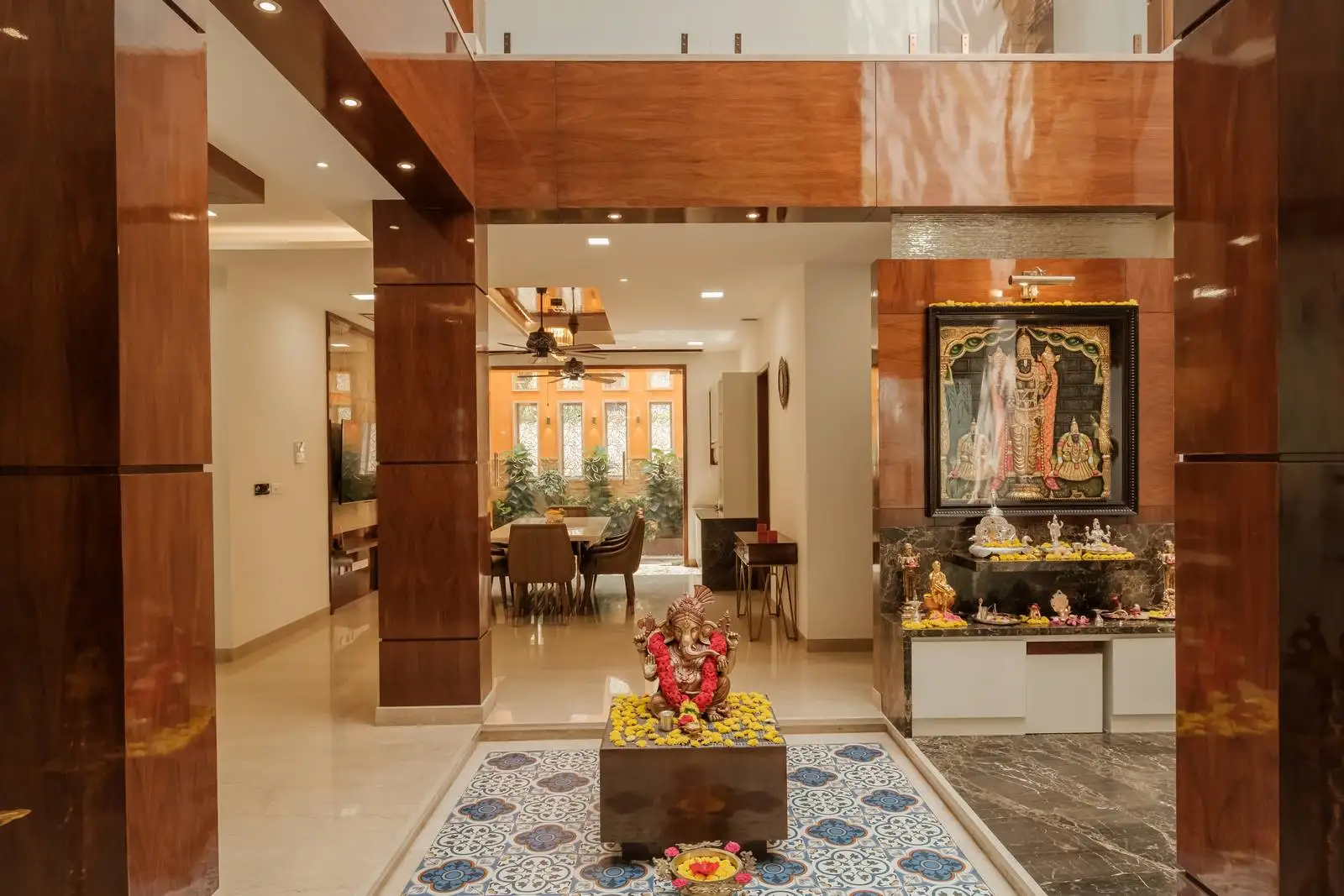
Pooja area with a central Lord Ganesha statue on a patterned tile platform, framed by polished wooden pillars and adjacent to a dining space, blending spiritual and functional zones with elegant detailing.
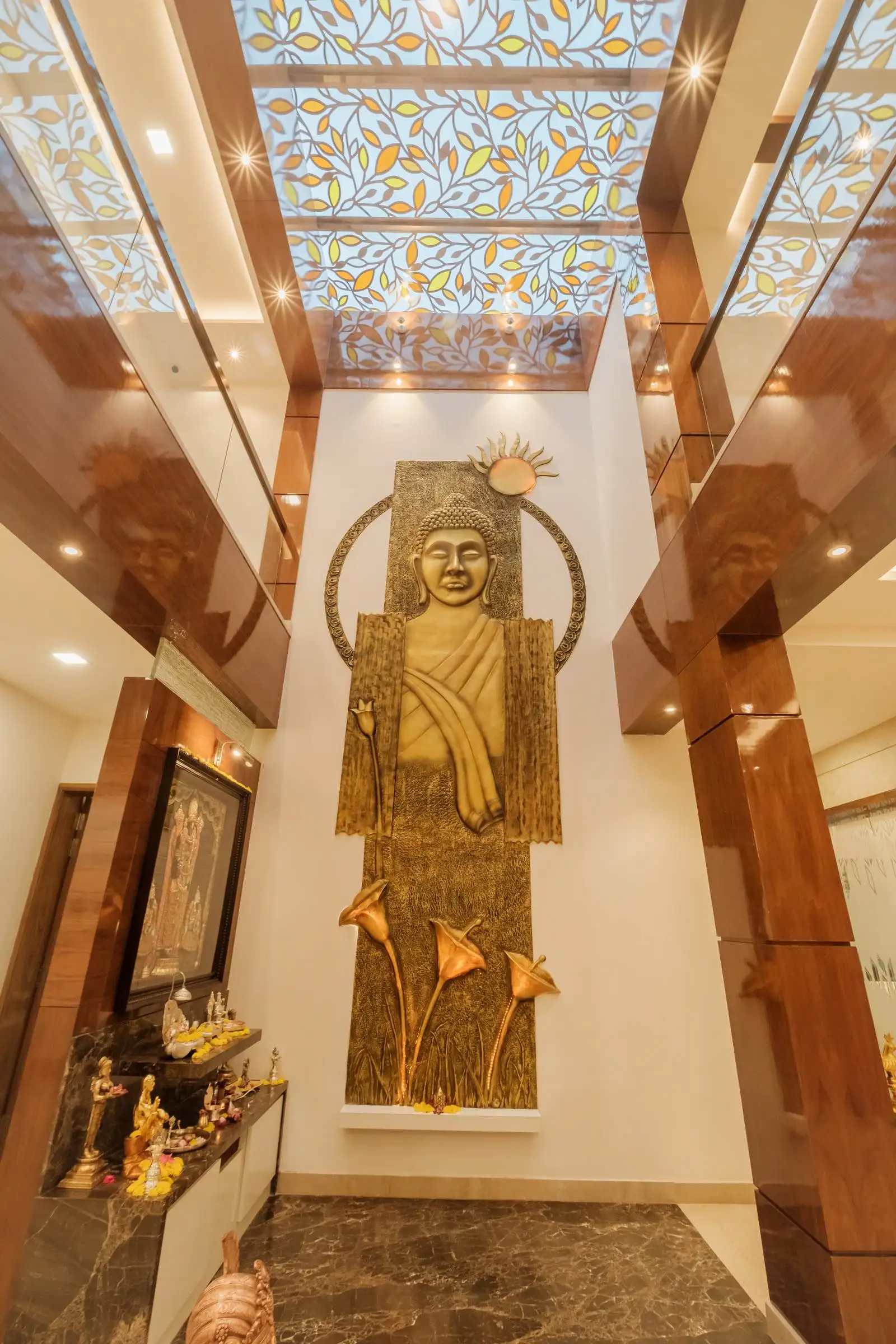
Double-height pooja space framed by glossy wooden columns and glass railings, creating a serene atmosphere with vertical volume and modern elegance.
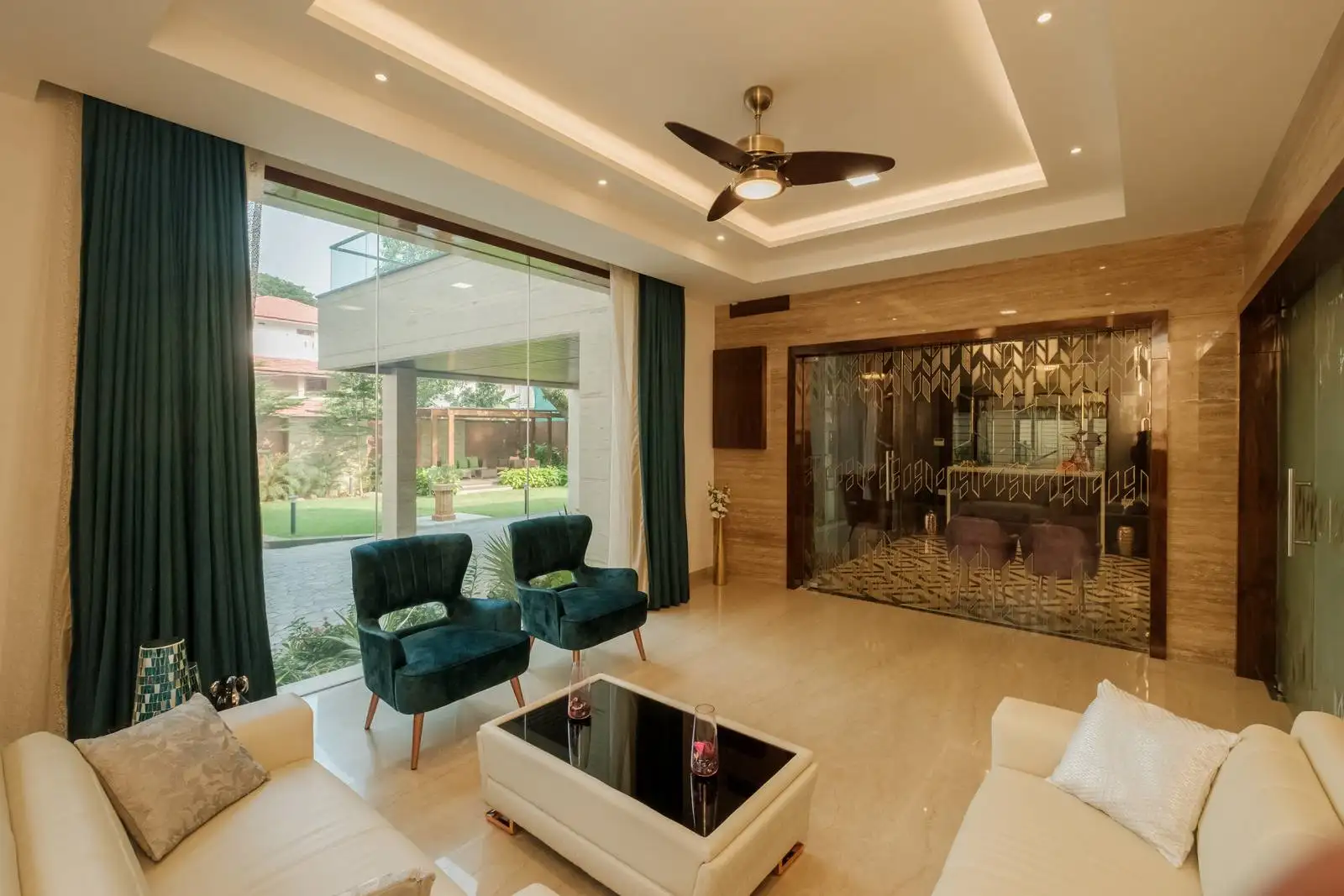
Reception area with an open, airy layout featuring polished marble flooring, balanced seating with white sofas and teal chairs, and large windows maximizing natural light and outdoor views.
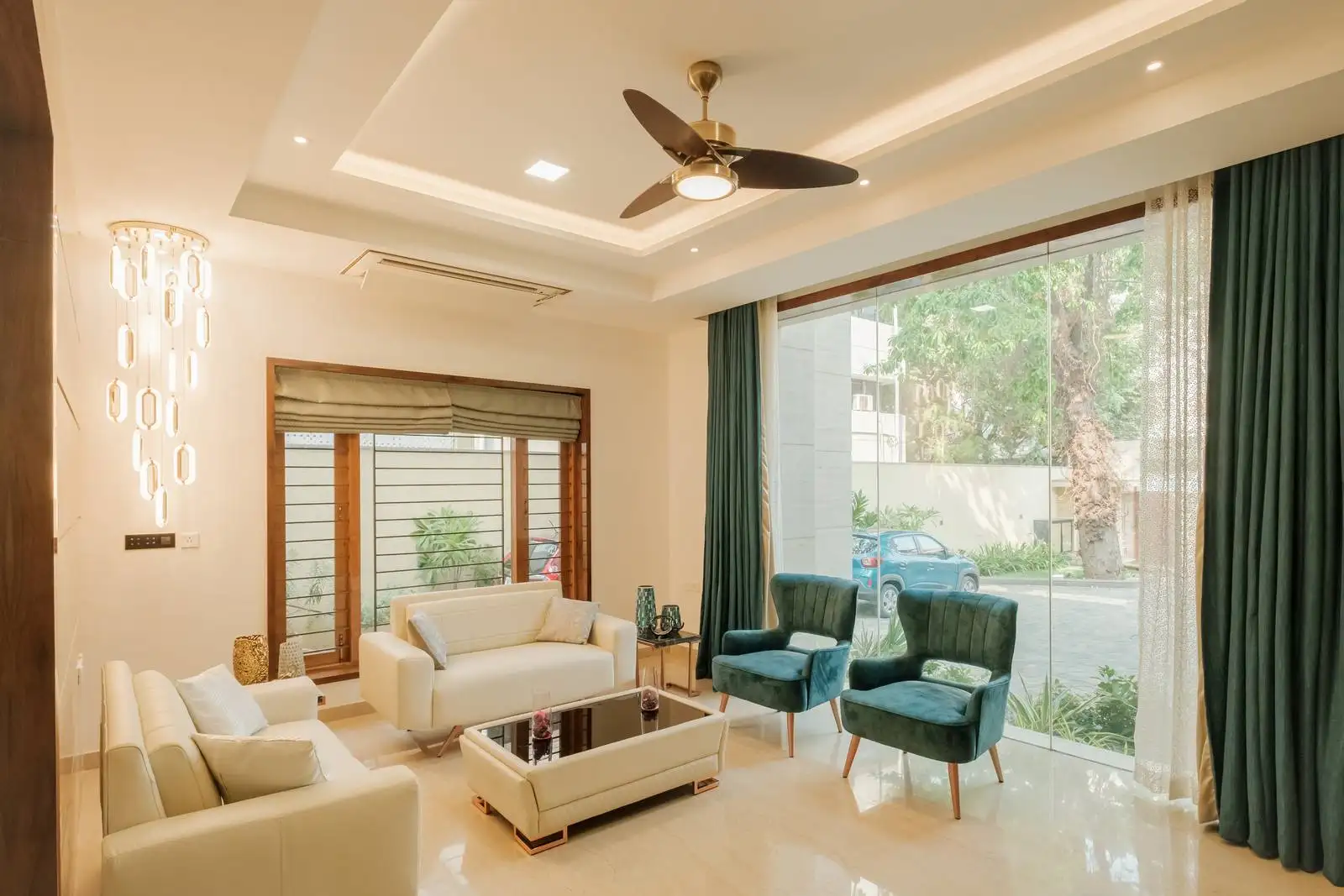
Reception room lighting with chandelier and recessed lights. Comfortable upholstered seating and glass coffee table. Large windows with teal curtains and wooden blinds for light and ventilation control.
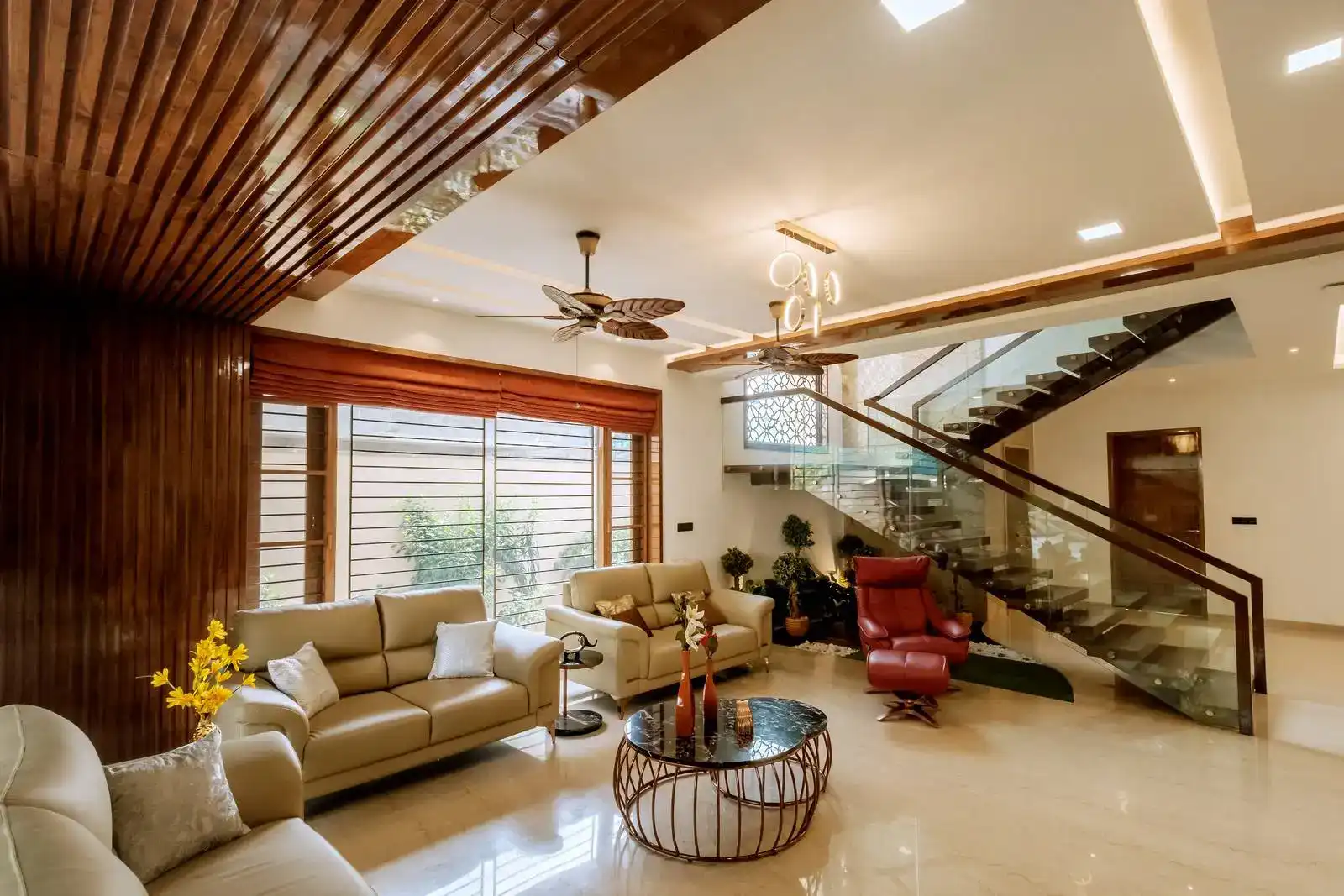
Spacious living room with open layout, abundant natural light, and seamless connection to staircase and adjacent areas.
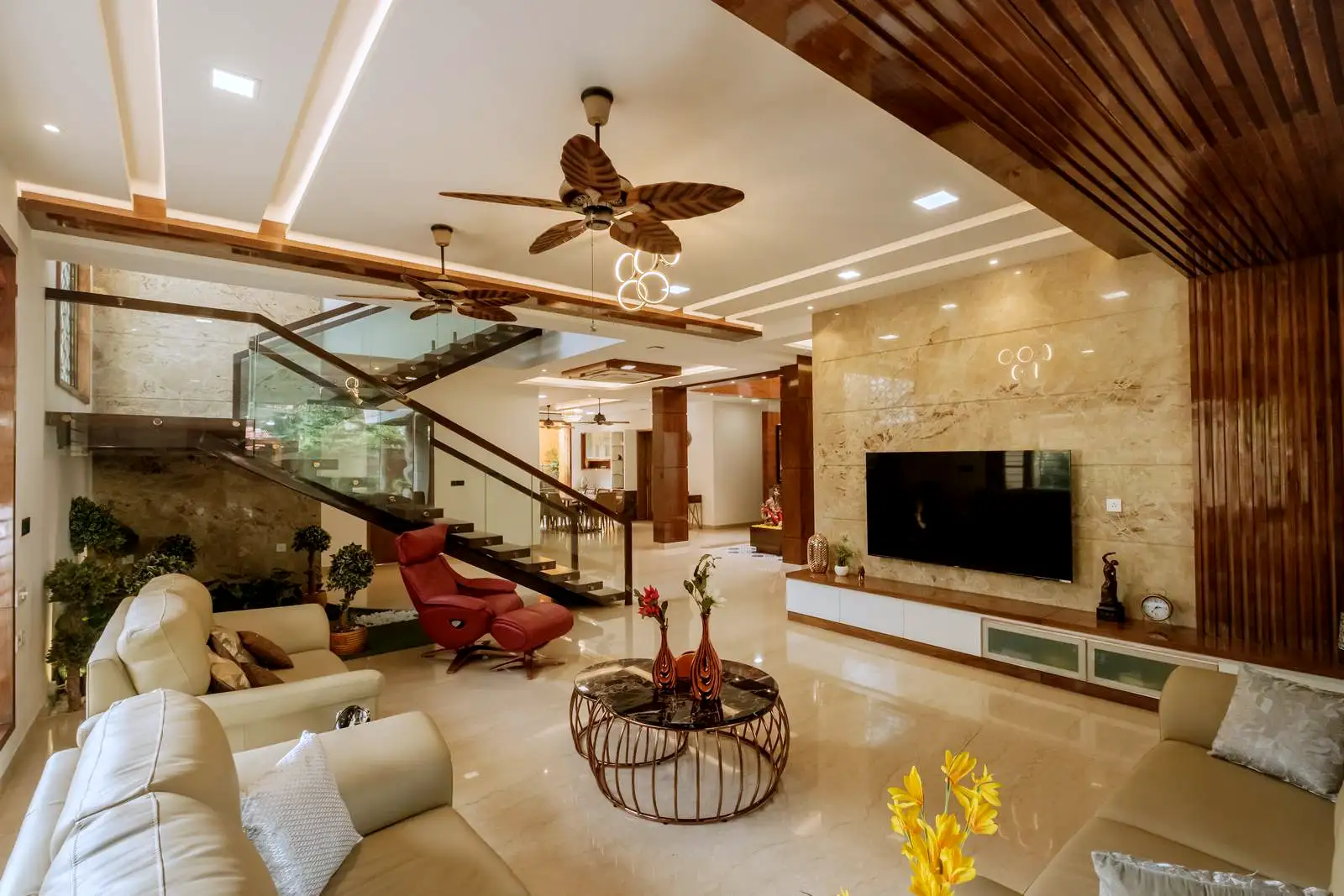
The use of wood on the ceiling and wall creates a sense of continuity and warmth, balancing the sleekness of marble and glass.
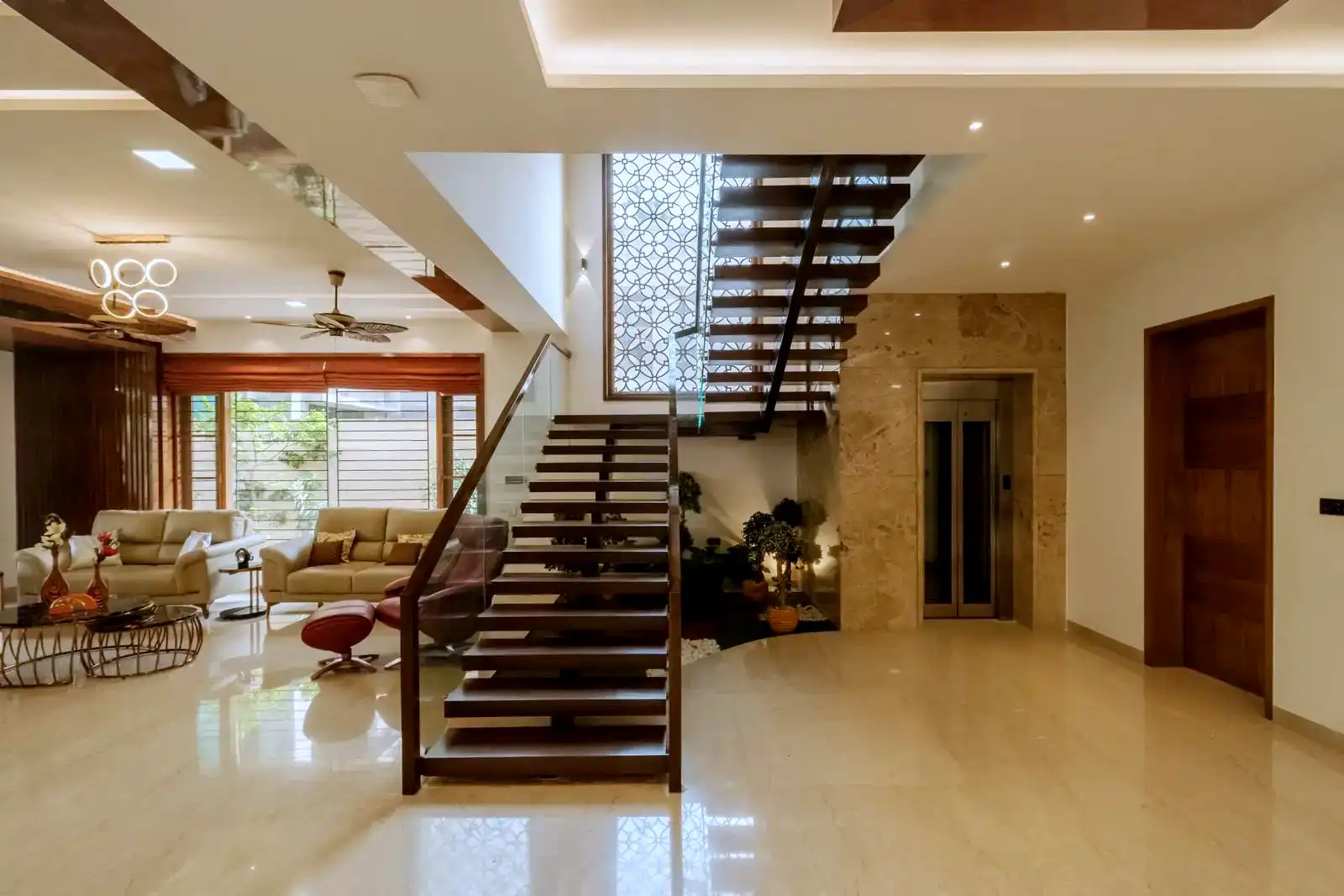
Central floating glass staircase complemented by beige tile flooring and a marble-clad elevator wall.
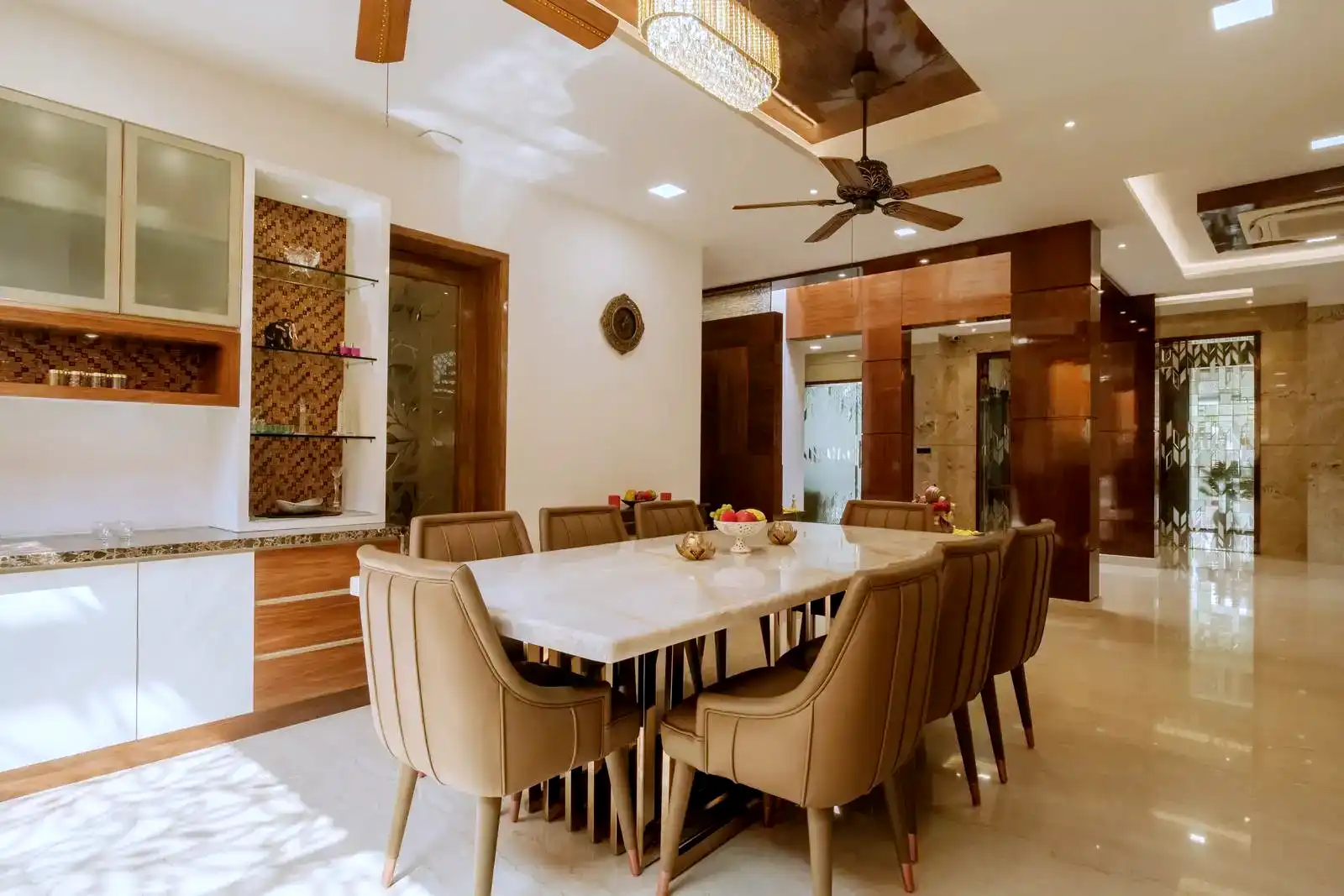
The dining room showcases a refined mix of marble, wood, and glass, enhanced by elegant lighting for a warm, sophisticated ambiance.
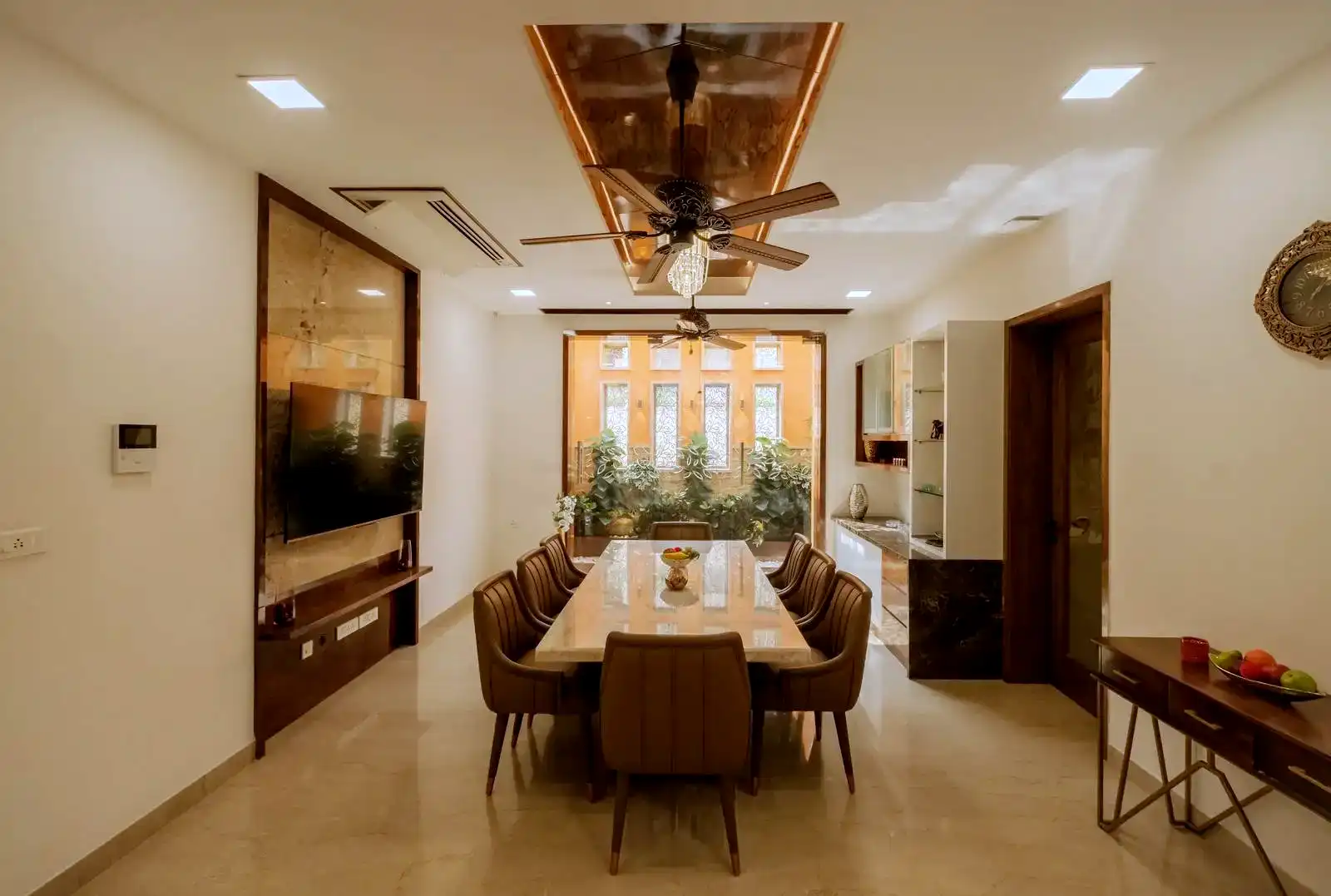
The space is visually extended by the large window at the back, which opens up to a lush courtyard, creating a seamless indoor-outdoor connection.
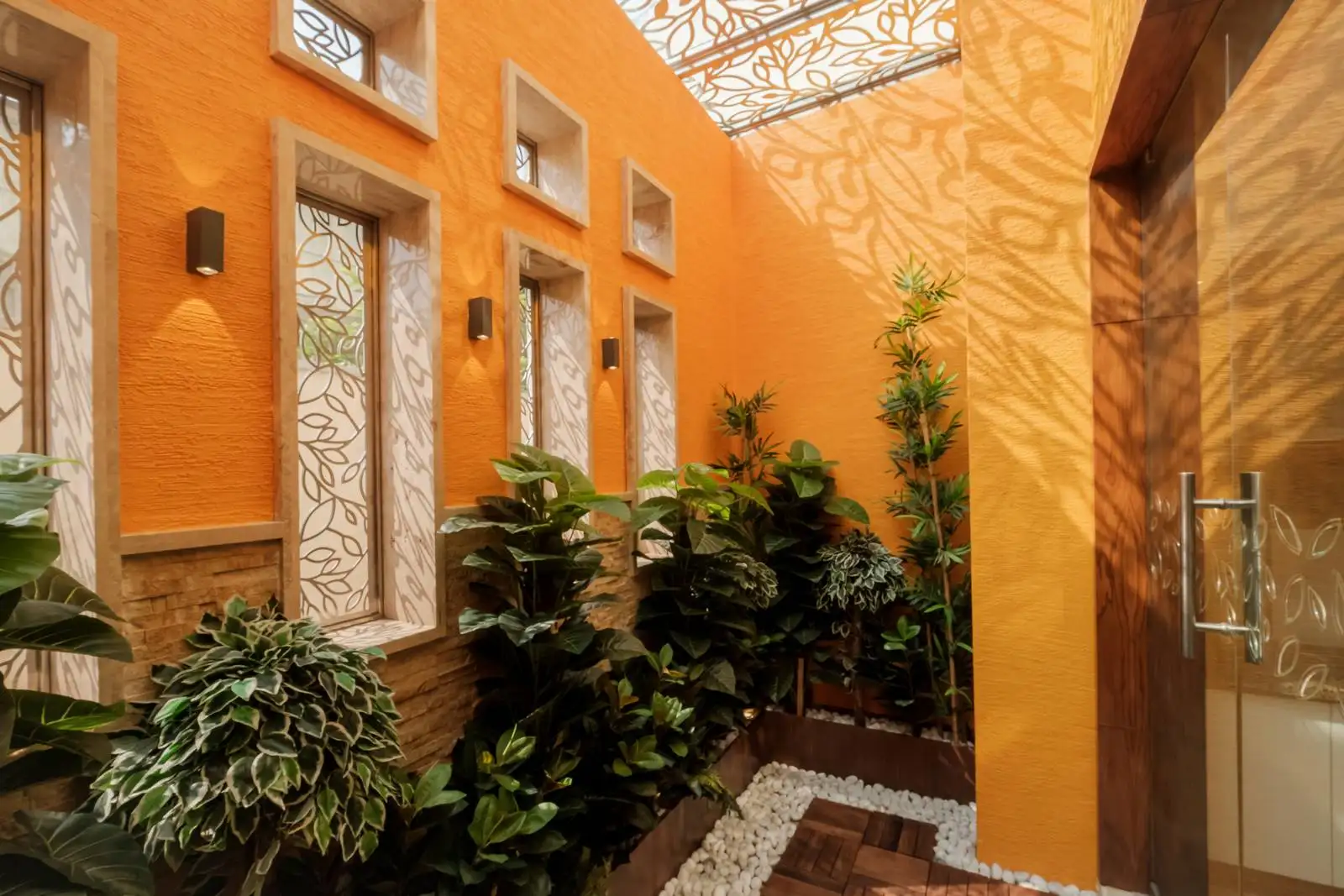
This garden space features a harmonious blend of texture, light, and greenery. The orange textured walls and narrow frosted-glass windows with a leaf motif create a vibrant yet serene backdrop.
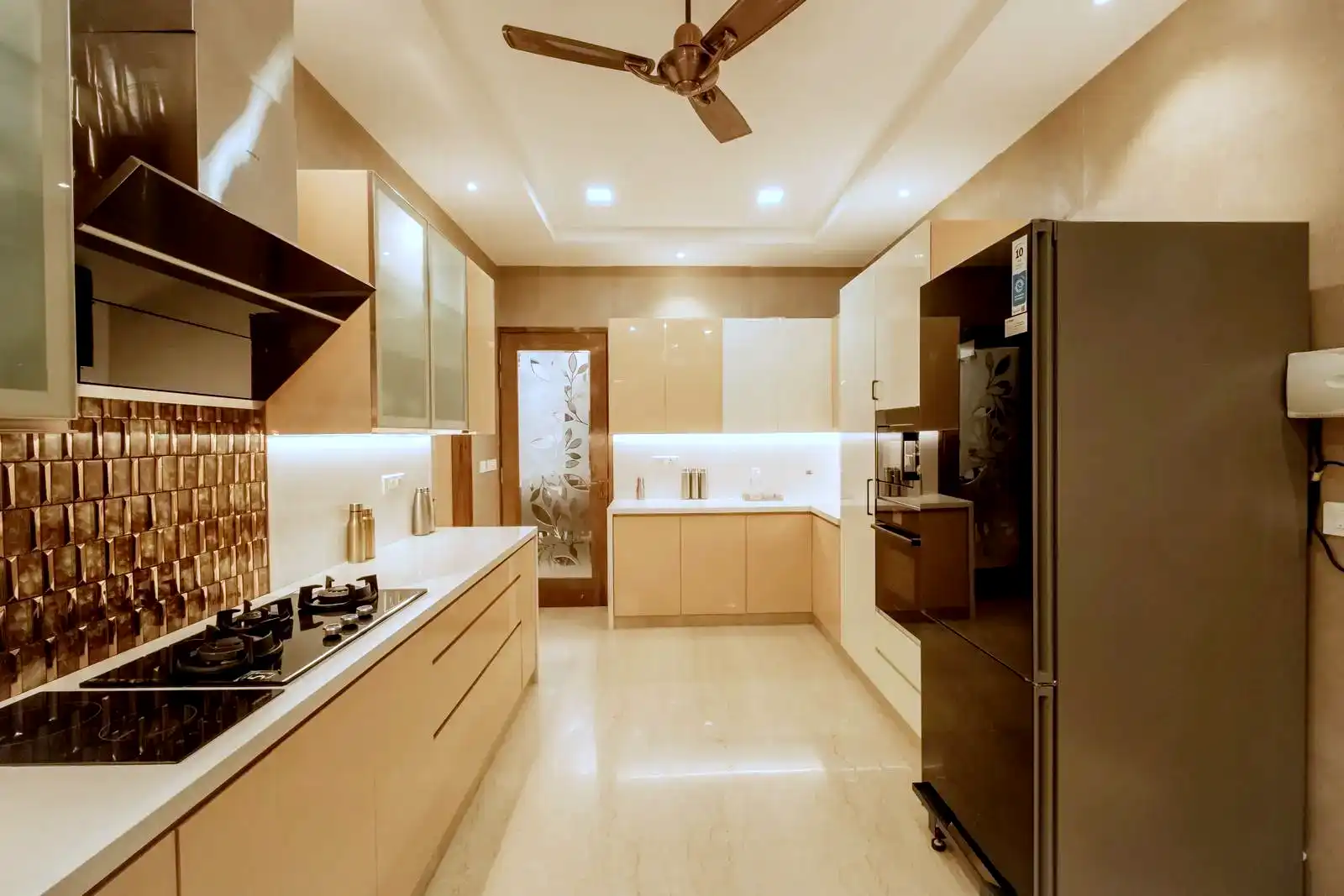
Two-tone cabinetry combines high-gloss, light-toned cabinets with warm beige finishes, creating visual interest and defining distinct zones while maintaining a cohesive, modern aesthetic.
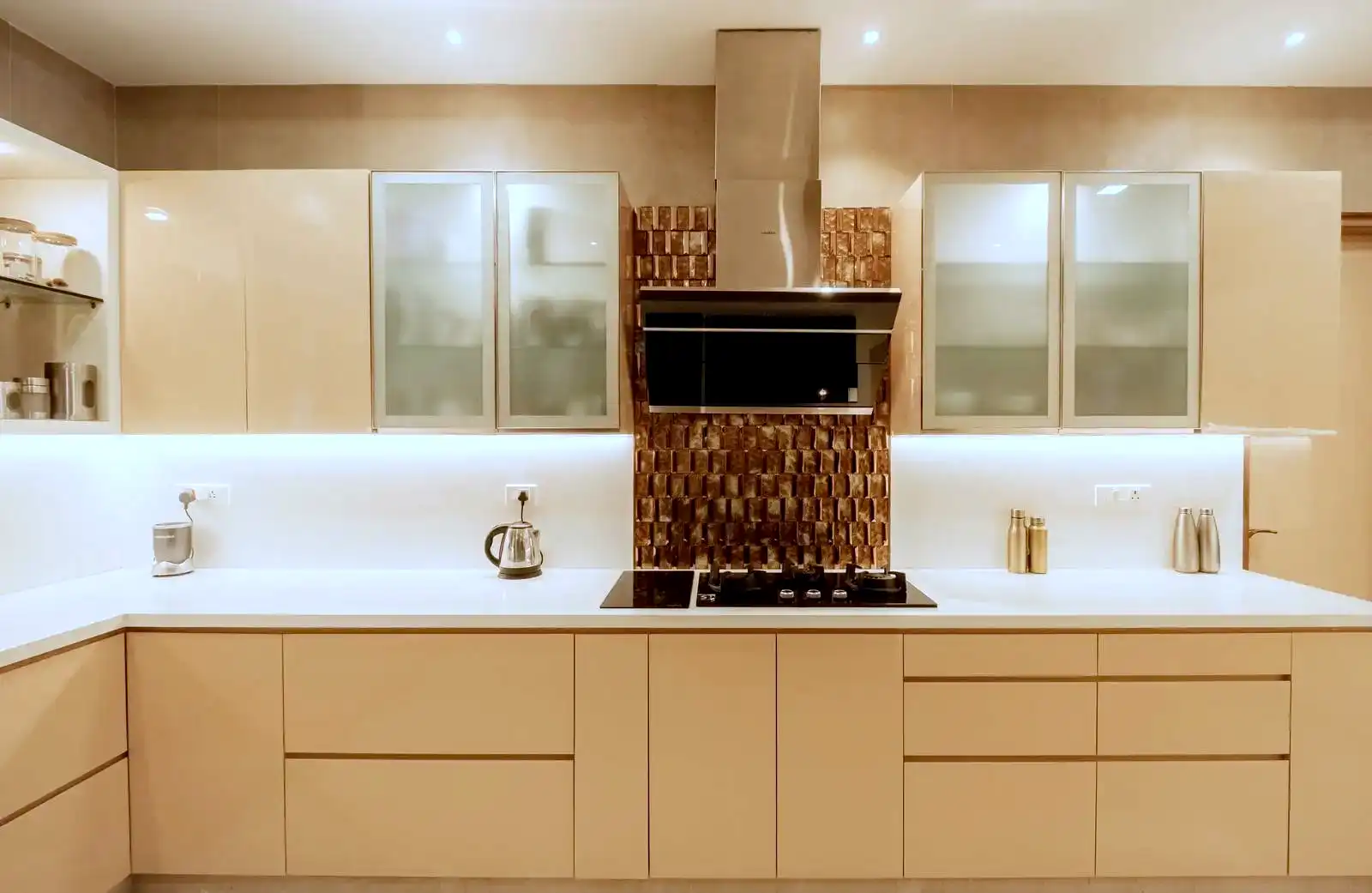
The L-shaped kitchen layout maximizes corner space and ensures efficient workflow with clearly defined cooking, prep, and cleaning zones.
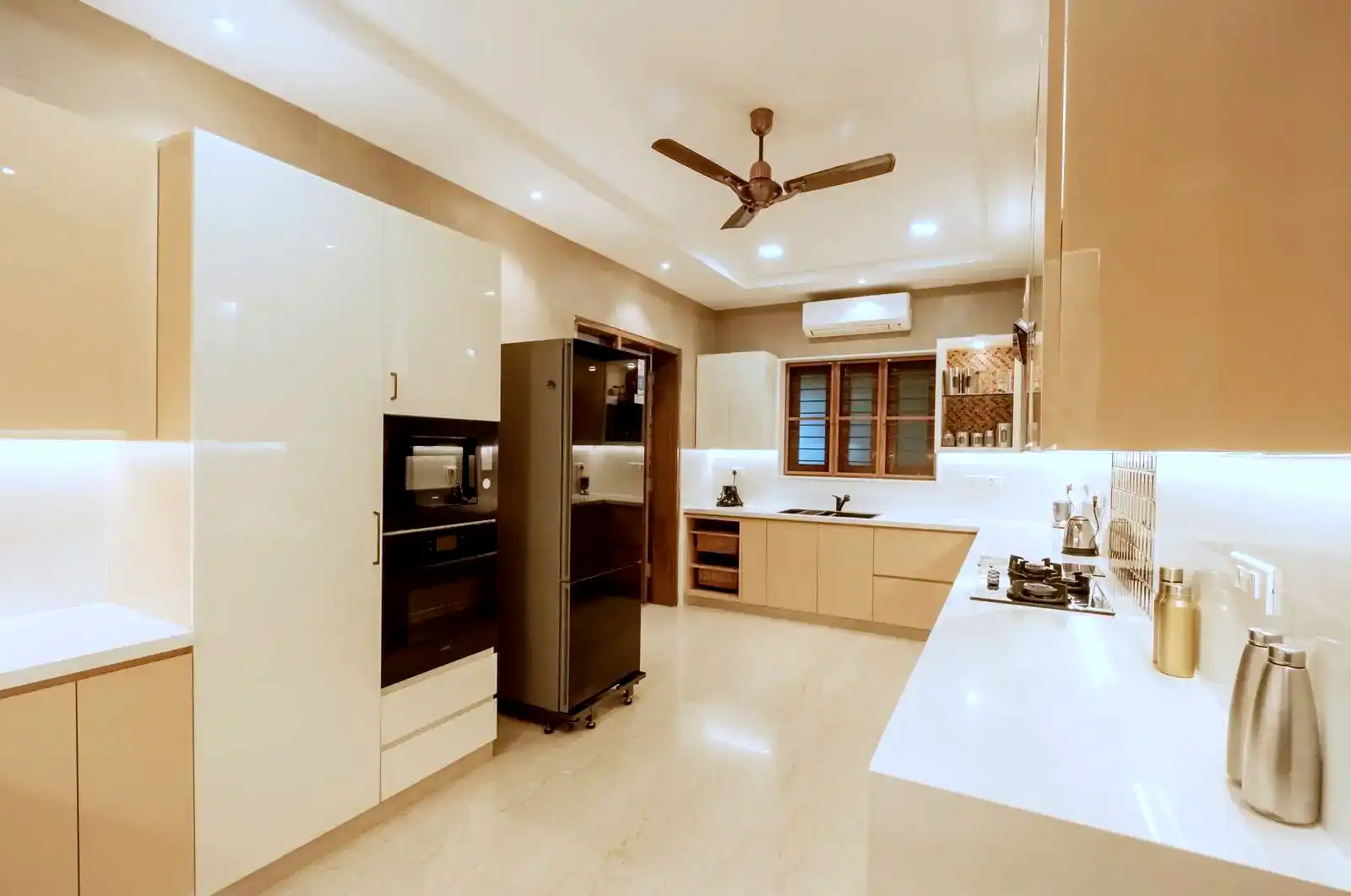
The kitchen includes a large window for natural ventilation, seamlessly integrated modern appliances, and an air conditioning unit for added comfort during cooking.
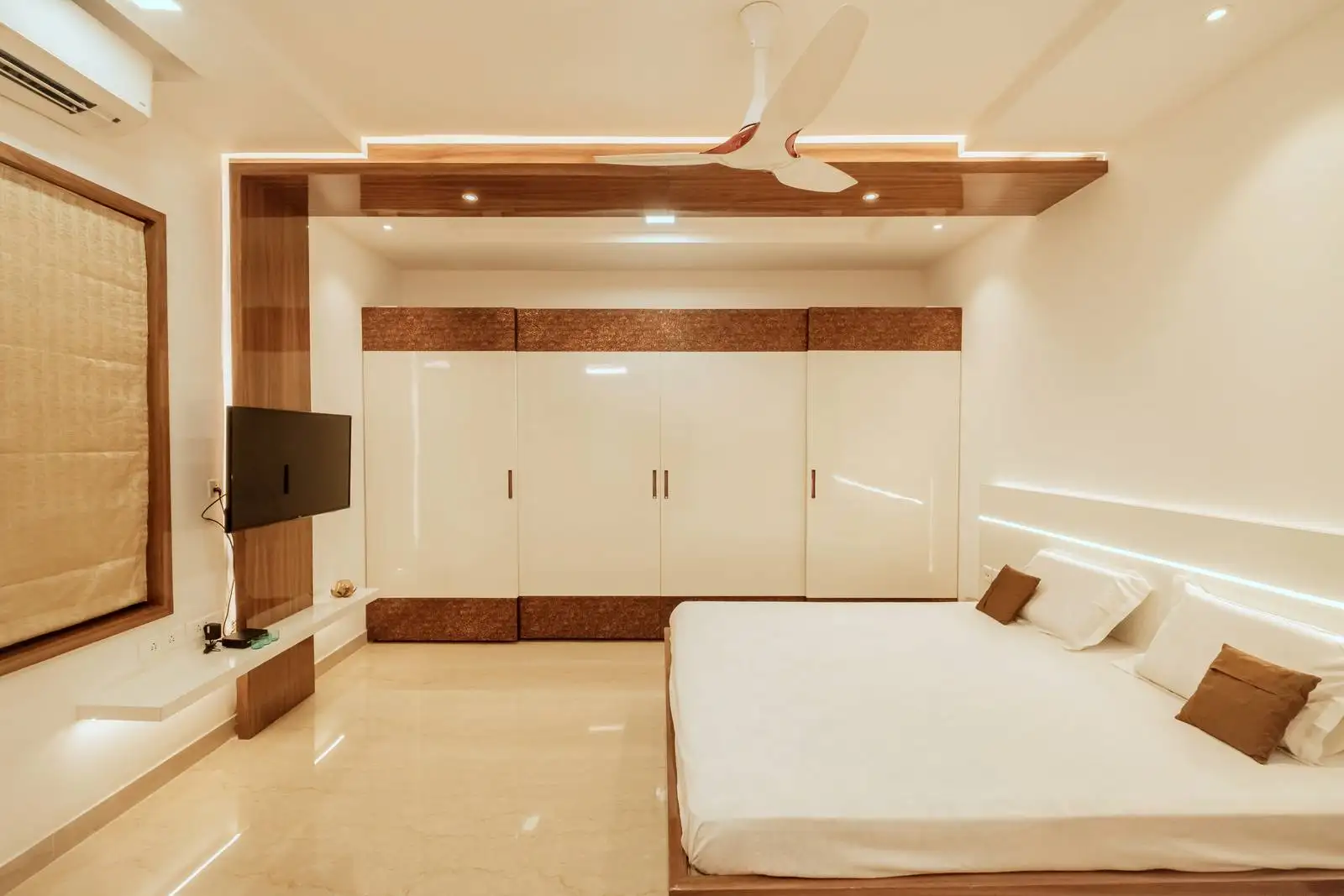
Glossy white wardrobe with wooden accents offers sleek, ample storage, while the wooden ceiling panel with LED strip lighting adds warmth and contemporary style.
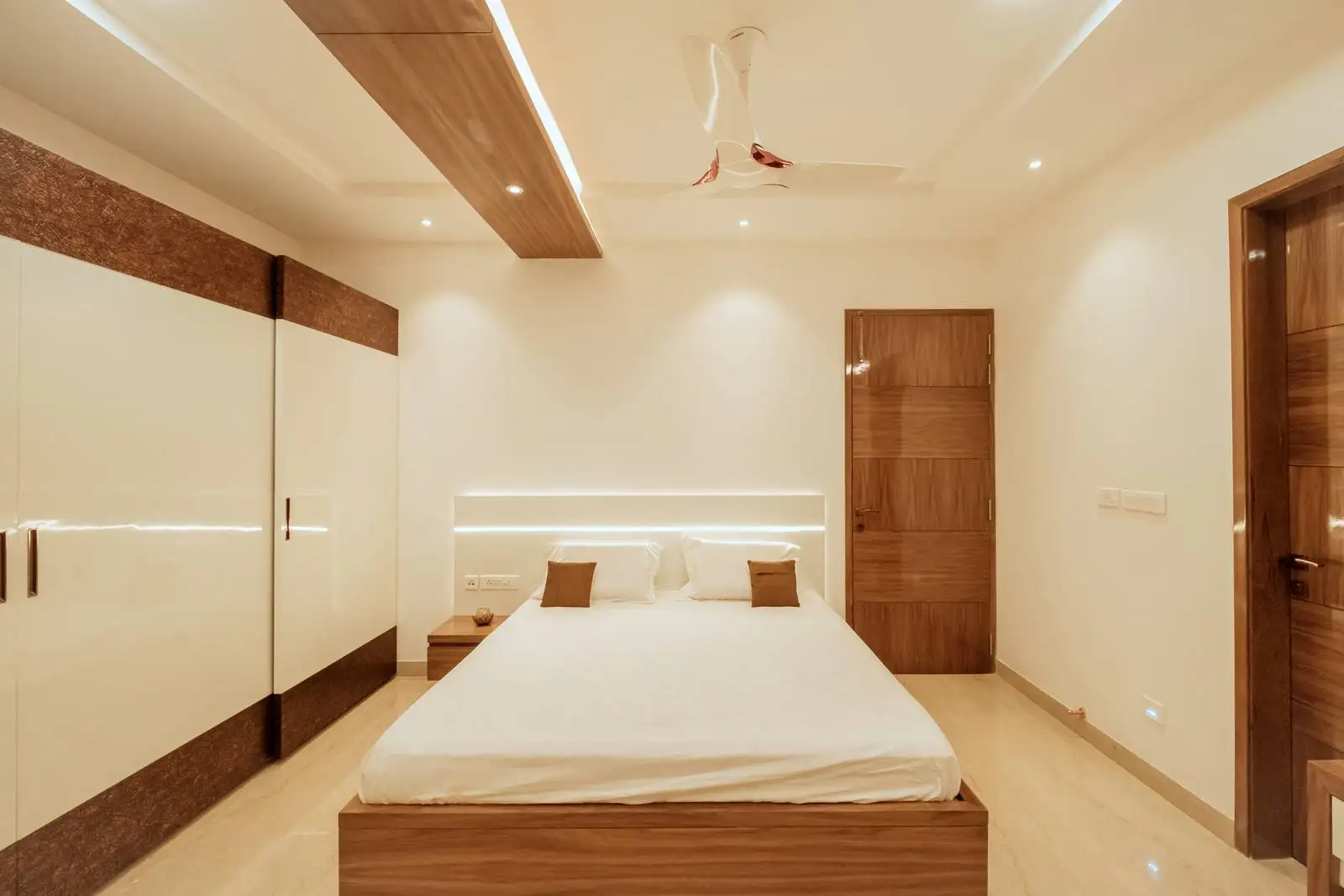
Ground floor bedroom features polished light marble flooring for brightness and luxury, paired with warm wood-toned bed frame, wardrobe, doors, and ceiling panel. Glossy white and wood-accented wardrobe blends modern and natural aesthetics.
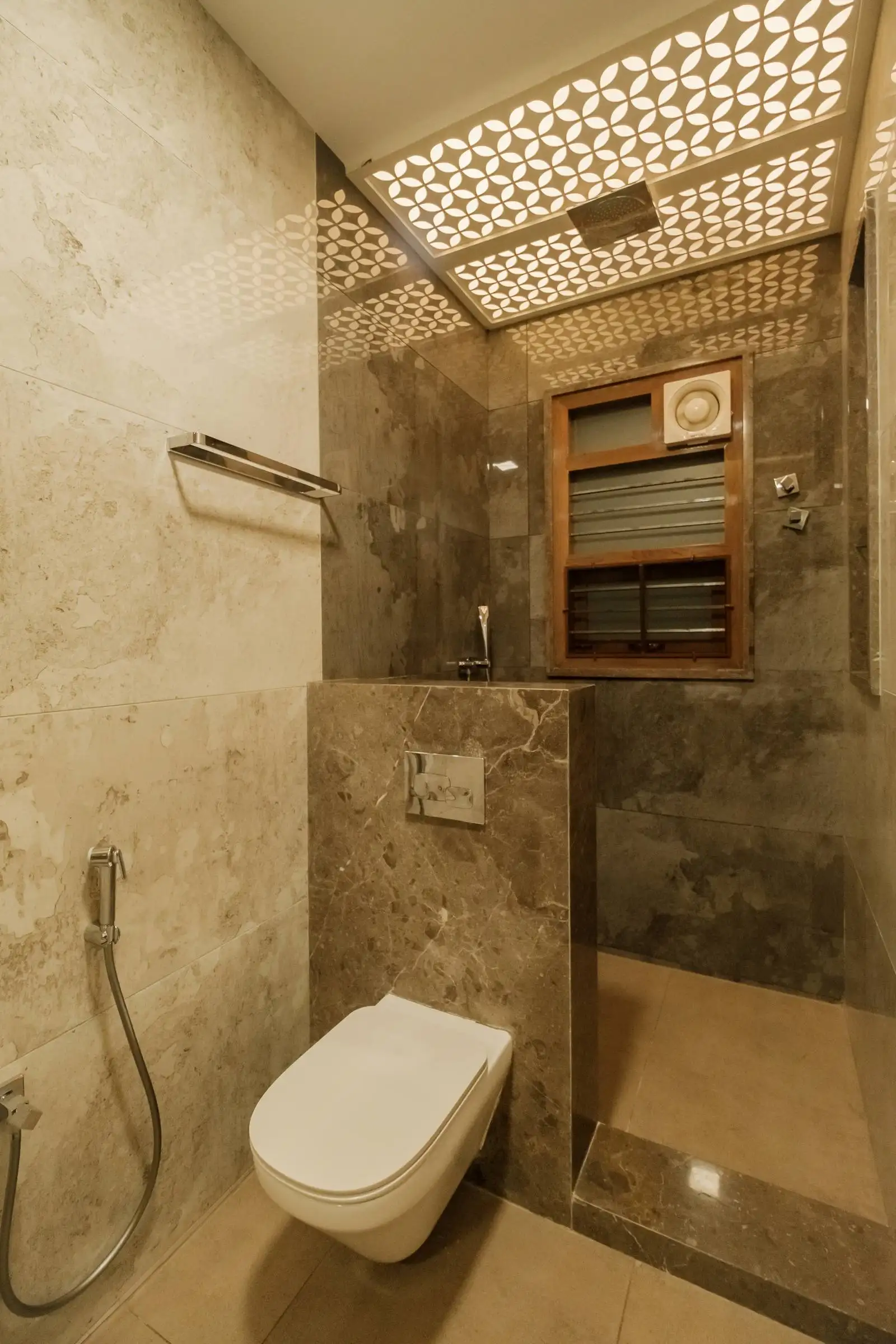
Marble-finished bathroom with rainfall shower, wall-mounted toilet, and decorative ceiling lighting for a stylish, airy feel.
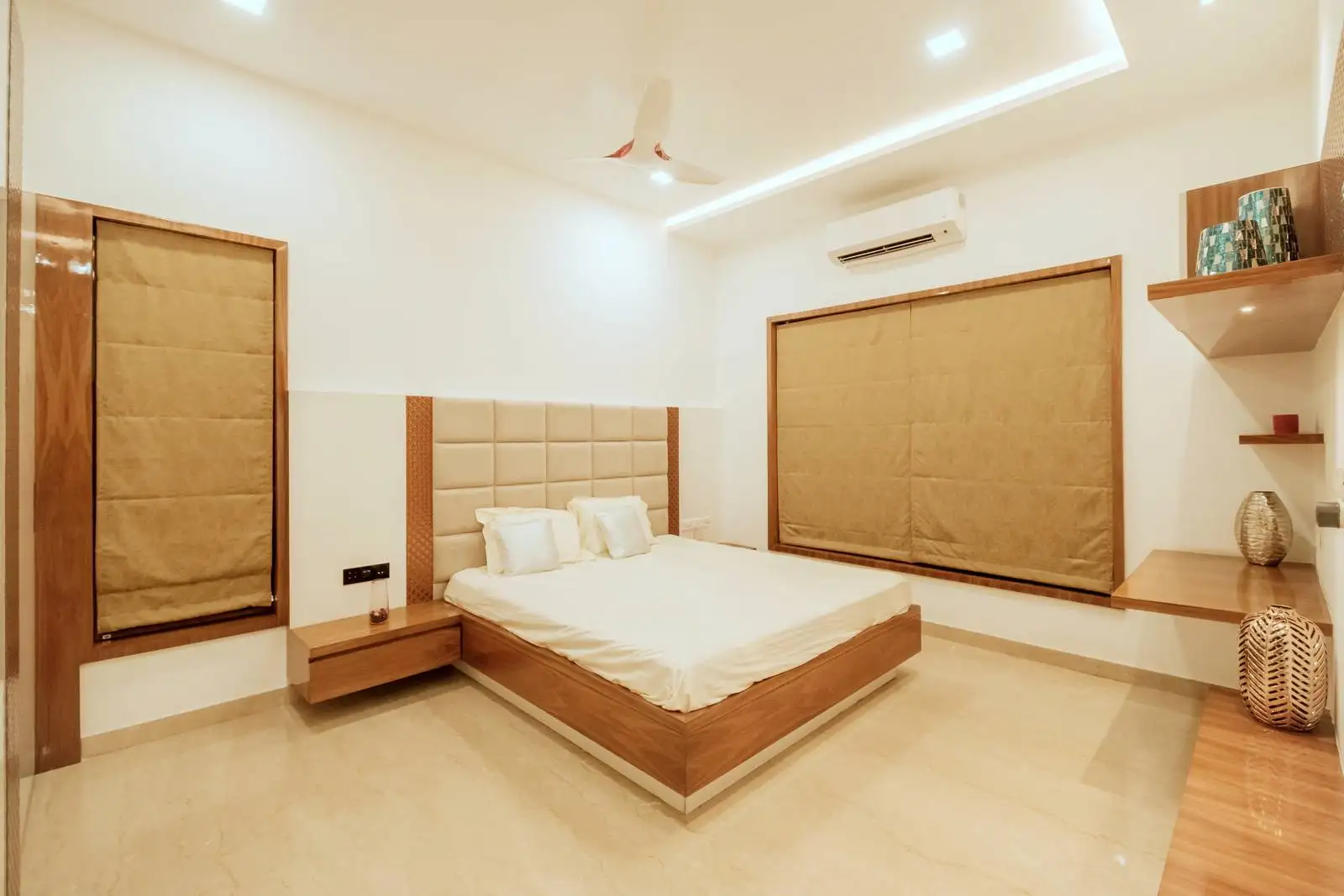
Minimalist bedroom with symmetrical wood-framed windows, beige Roman blinds, and warm wood finishes, blending natural light and modern design.
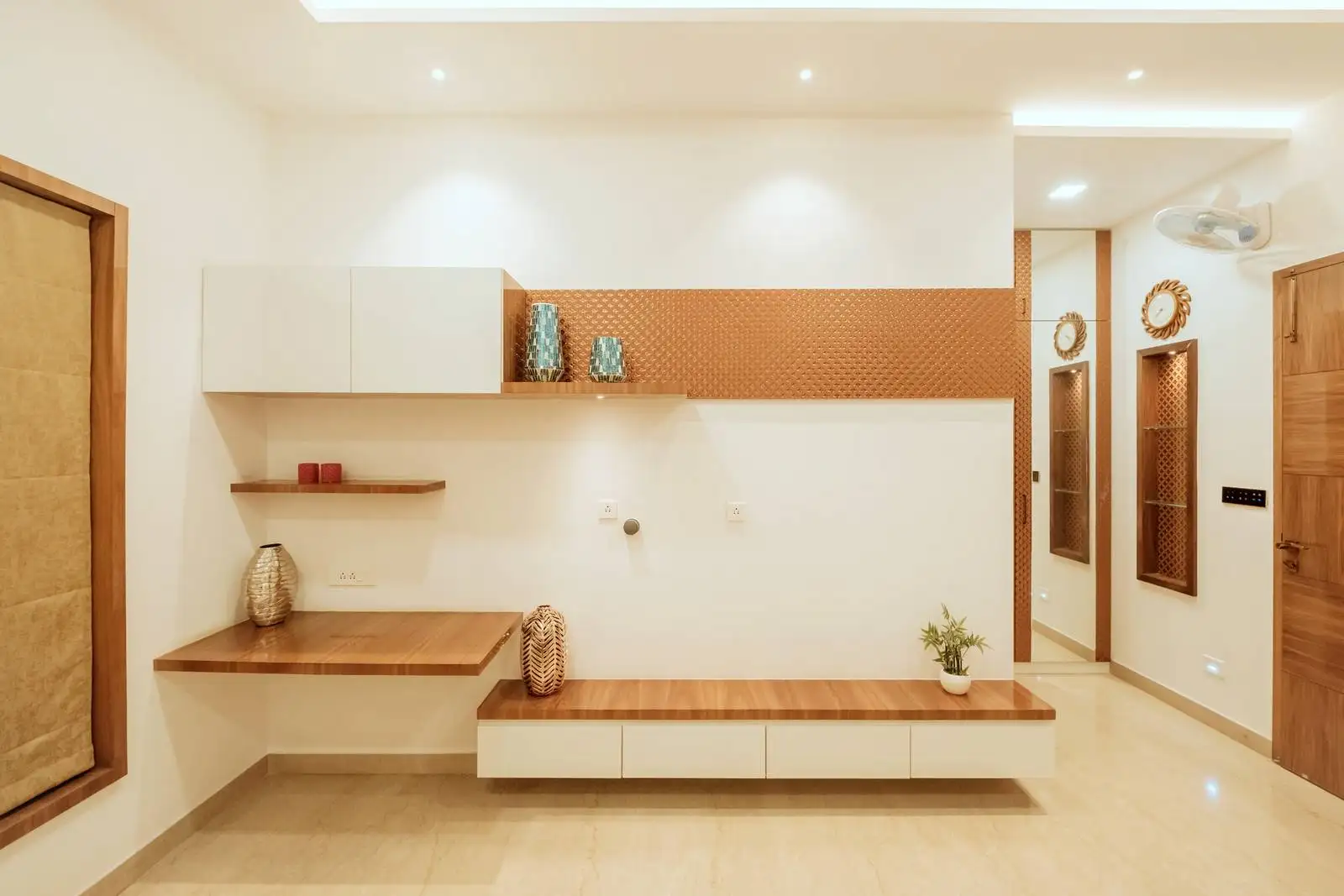
The area is designed as a multifunctional wall niche, likely serving as a study, work, or entertainment zone within a bedroom.
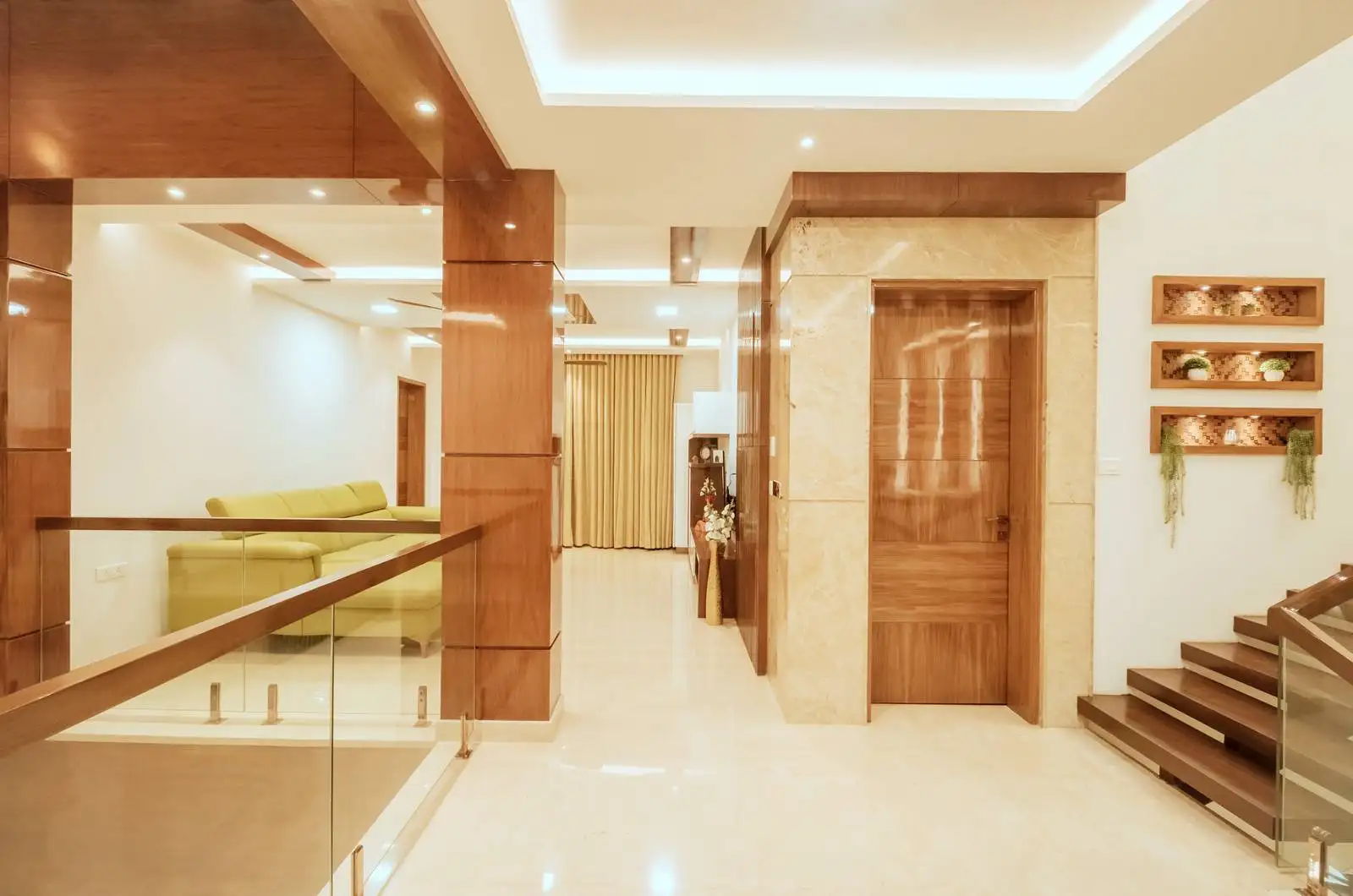
First-floor family lounge with rich wooden paneling and a staircase combining wooden treads and glass balustrades for timeless elegance.
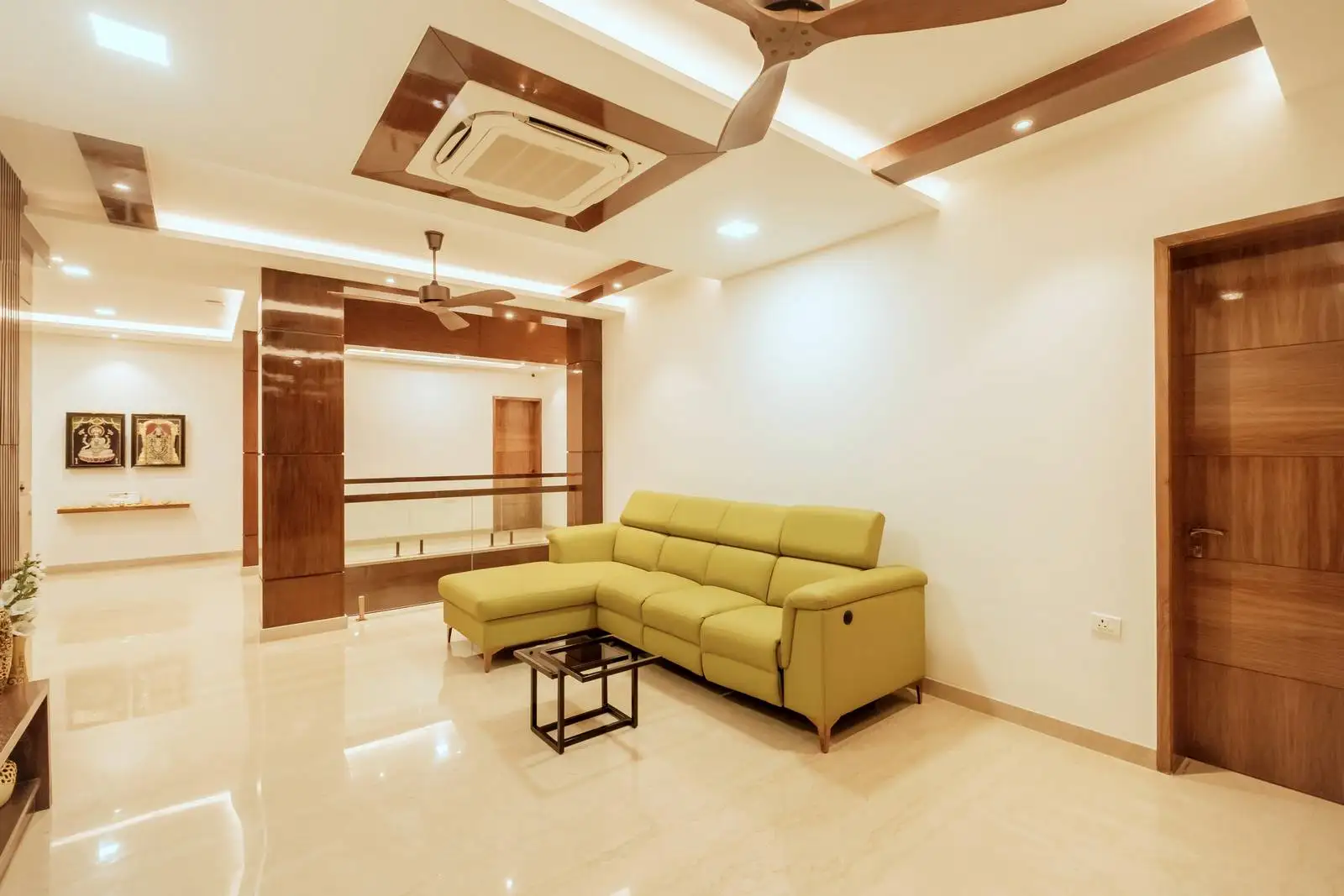
The open layout allows for easy movement between rooms and the staircase, making it ideal for family interaction.
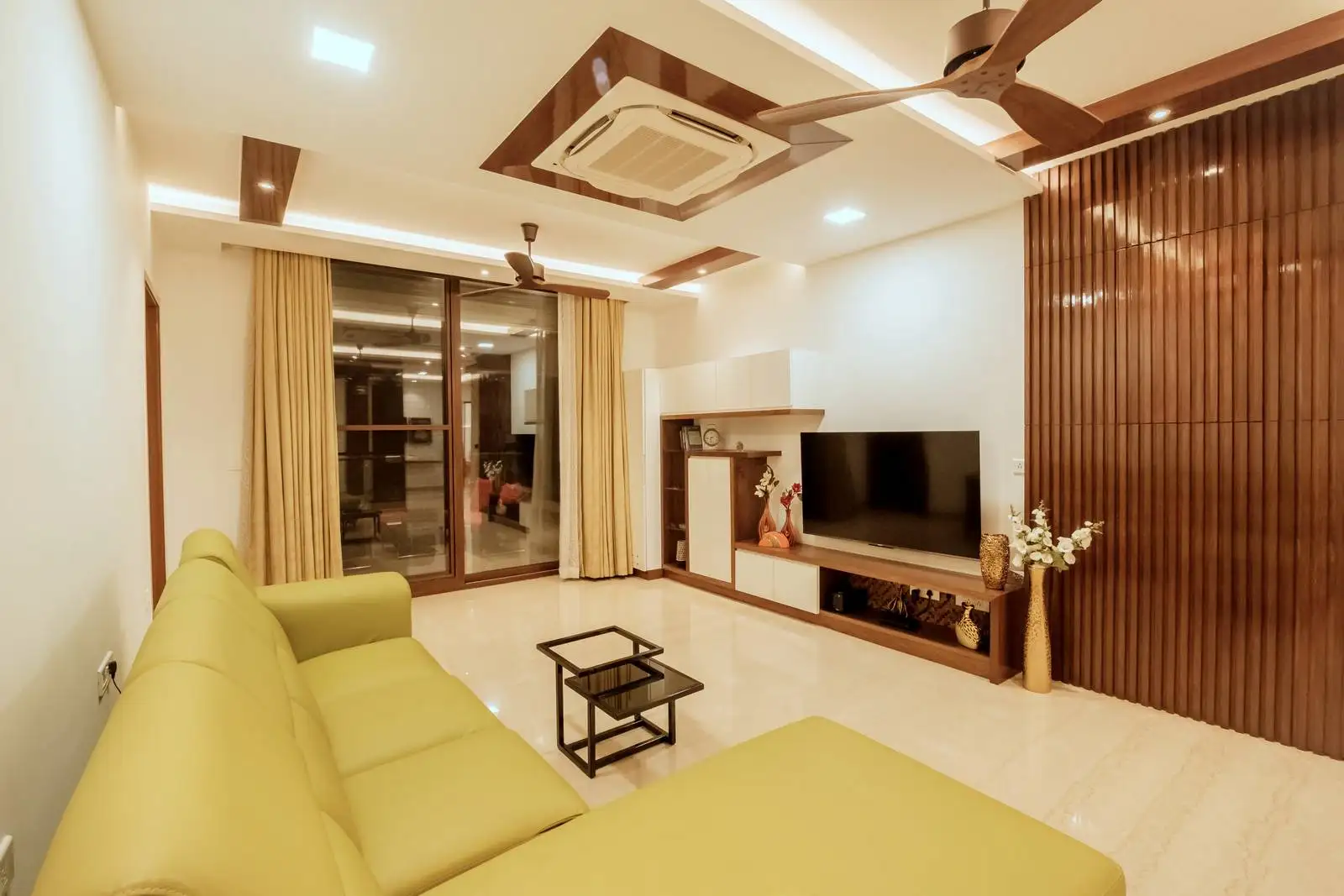
The room features a large, centrally placed sliding glass window/door unit that acts as a focal point for the space.
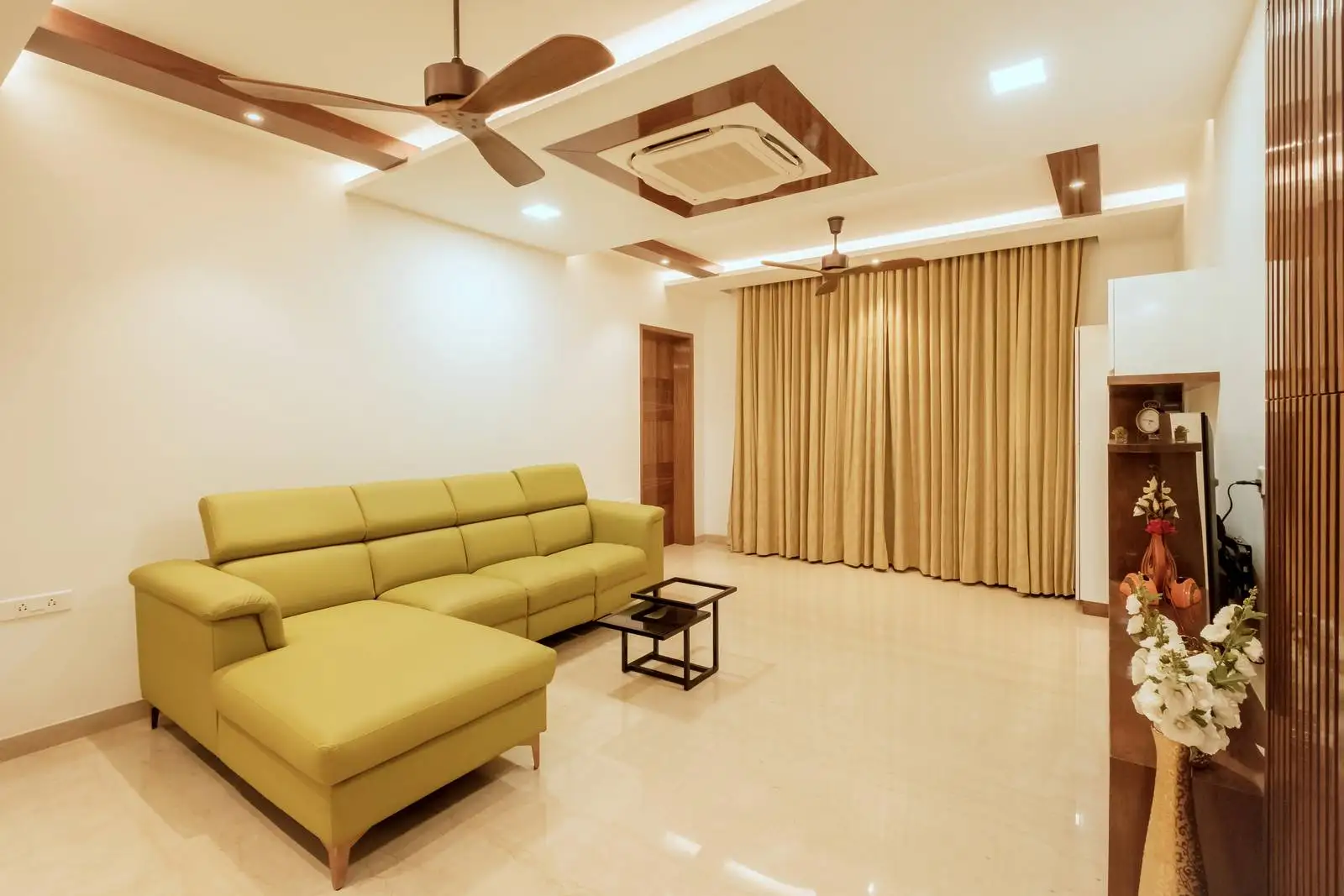
The flooring is polished, light-colored marble, which enhances the brightness and luxury of the space. The glass doors provide access to a balcony, enhancing the connection between indoor and outdoor spaces.
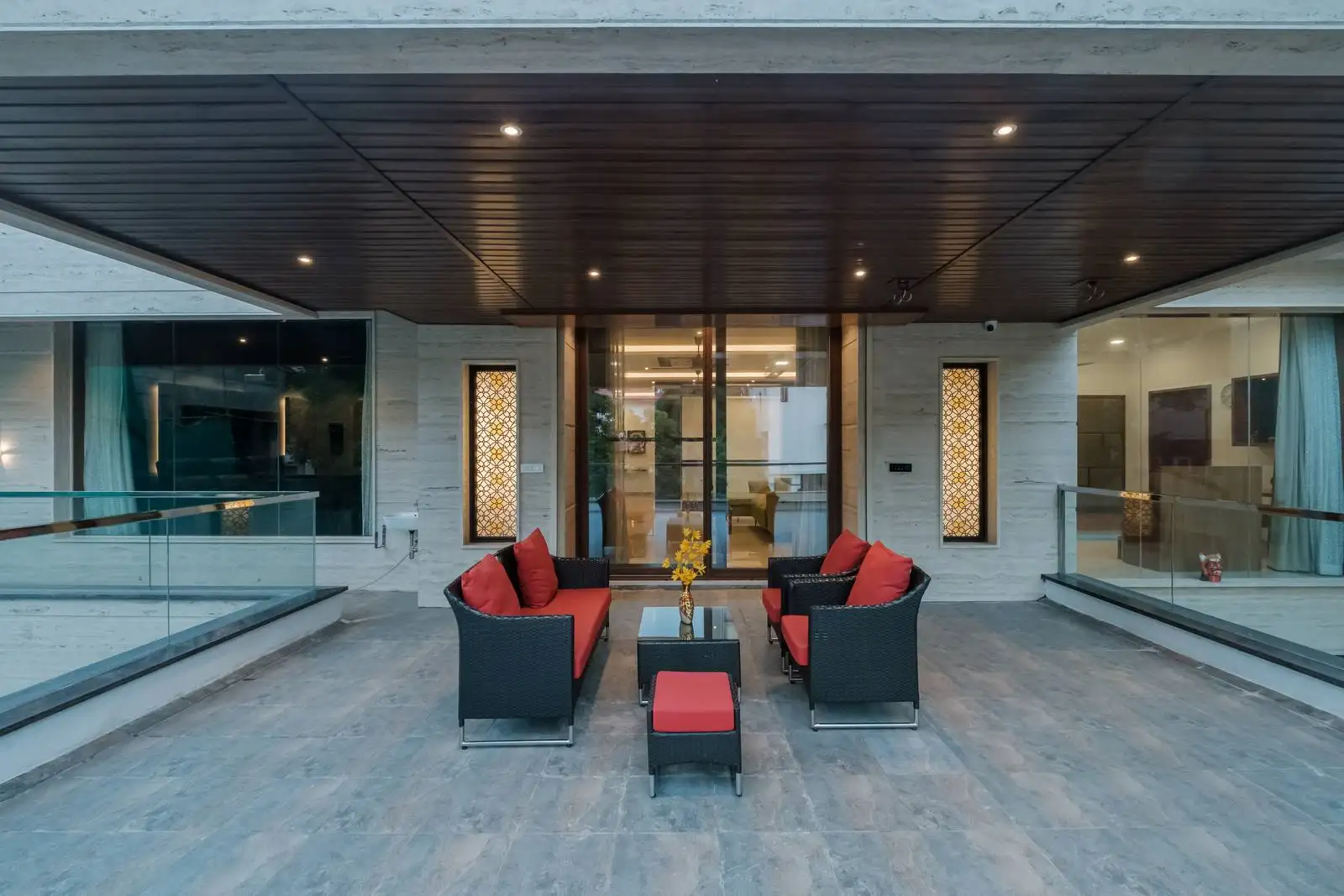
Spacious balcony with stone-textured grey tiles, a stylish, durable outdoor lounge ideal for relaxation and entertaining.
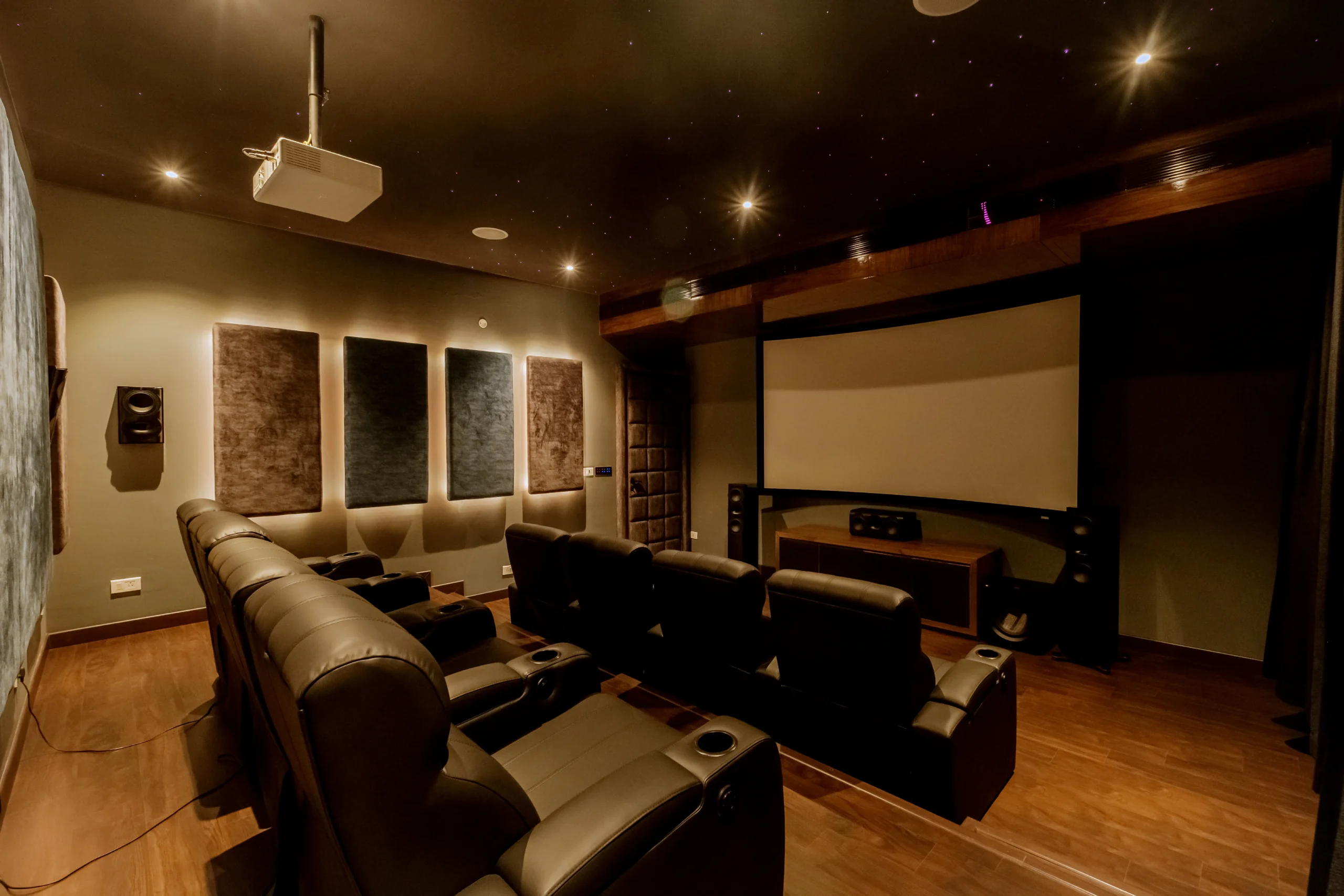
Dedicated home theater with tiered leather recliners in a windowless, sound-optimized space for an immersive cinematic experience.
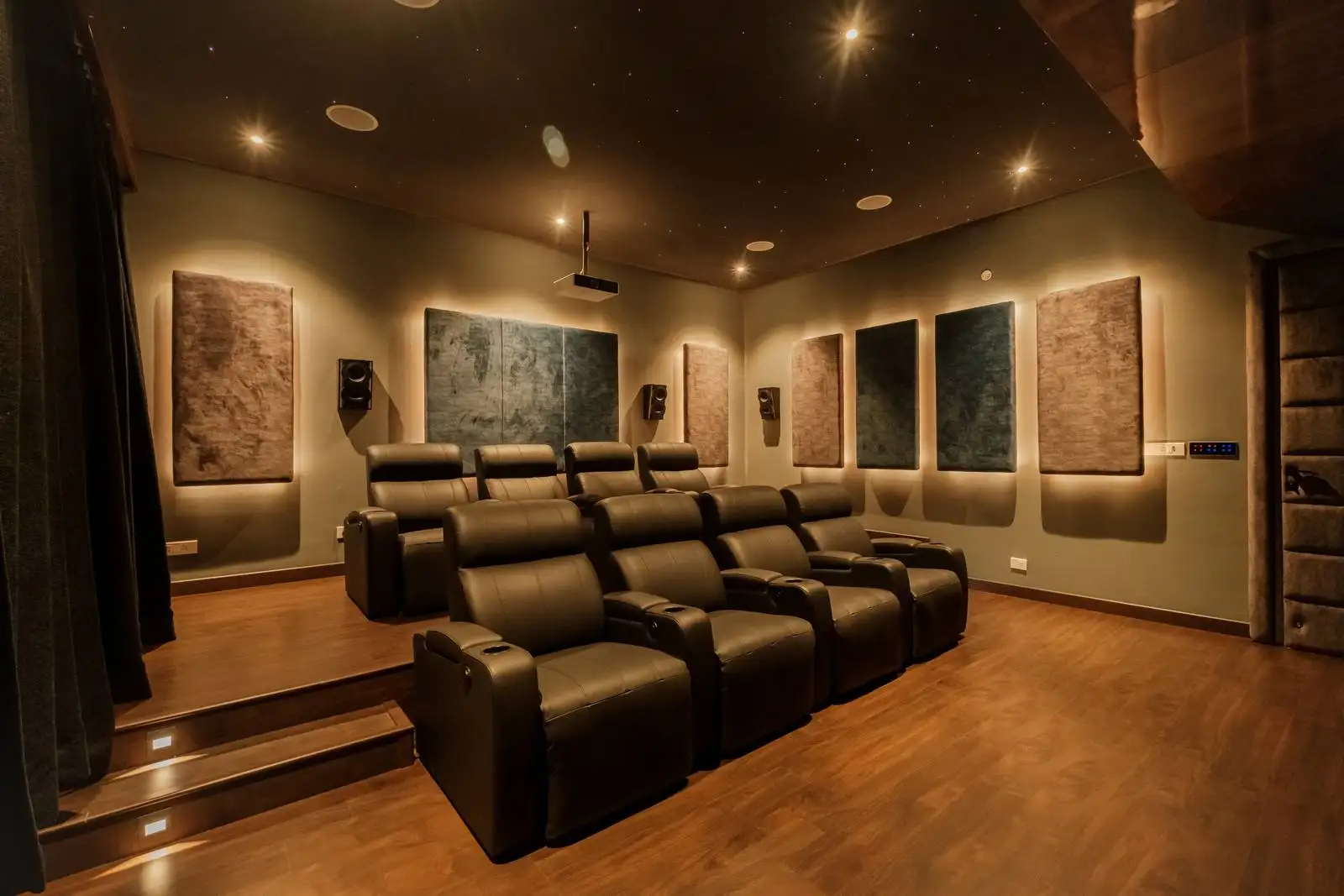
The flooring is finished in rich, dark wood, adding warmth and sophistication while also helping with sound absorption.
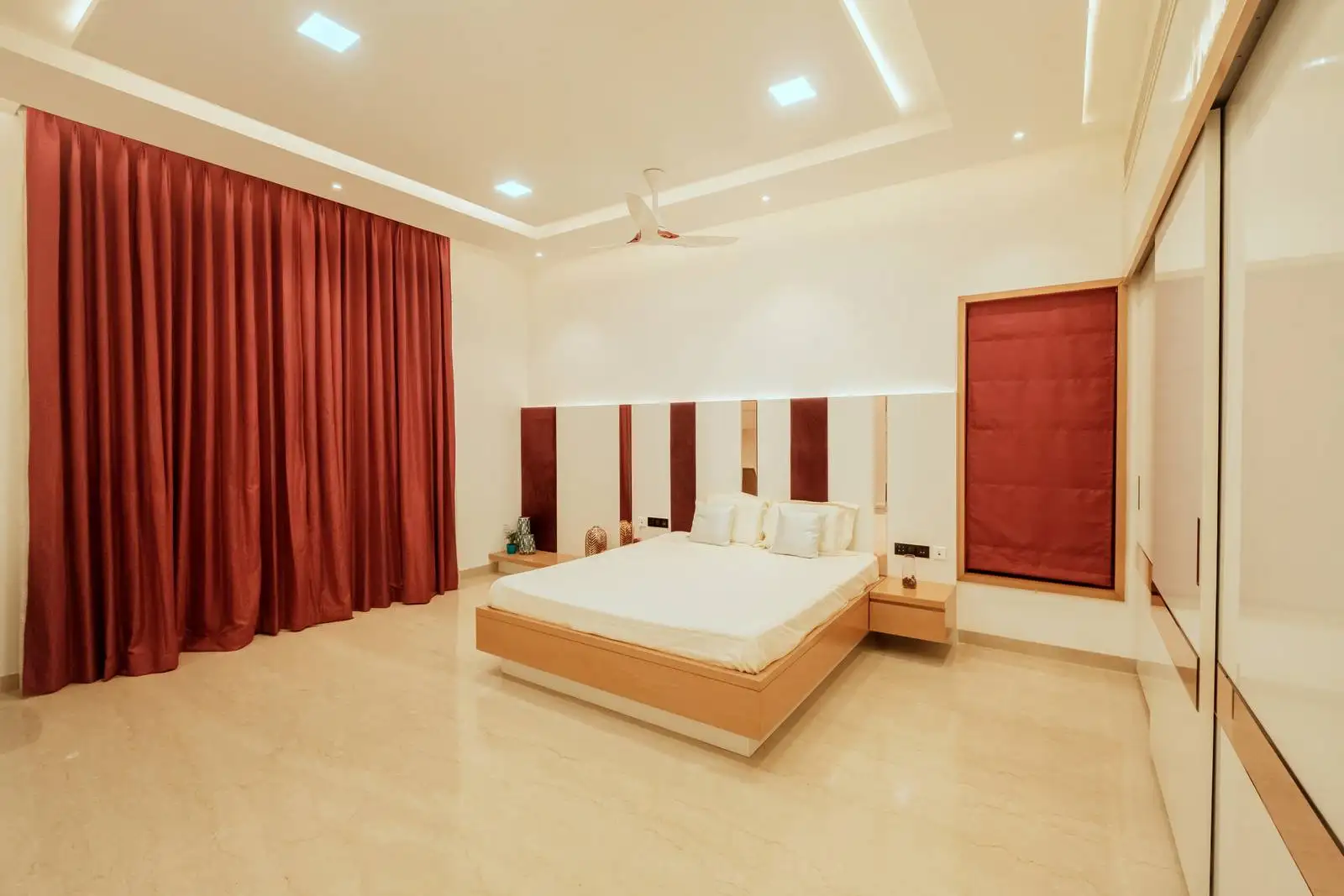
The bed is centrally placed against a feature wall, flanked by two floating nightstands, creating a balanced and harmonious layout.
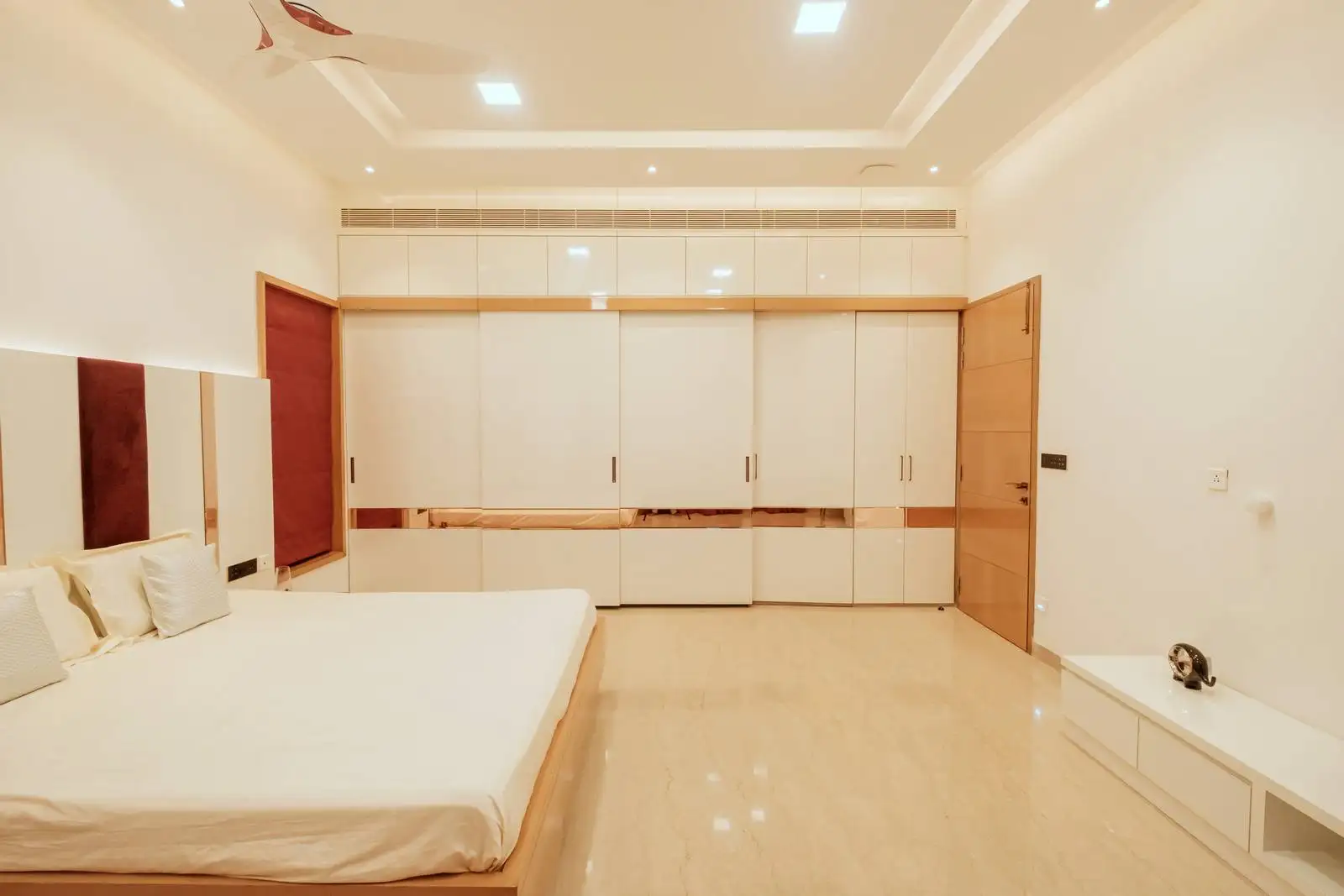
Full-wall wardrobe for maximum storage and a streamlined look. Large window with full-length curtain for drama and privacy.
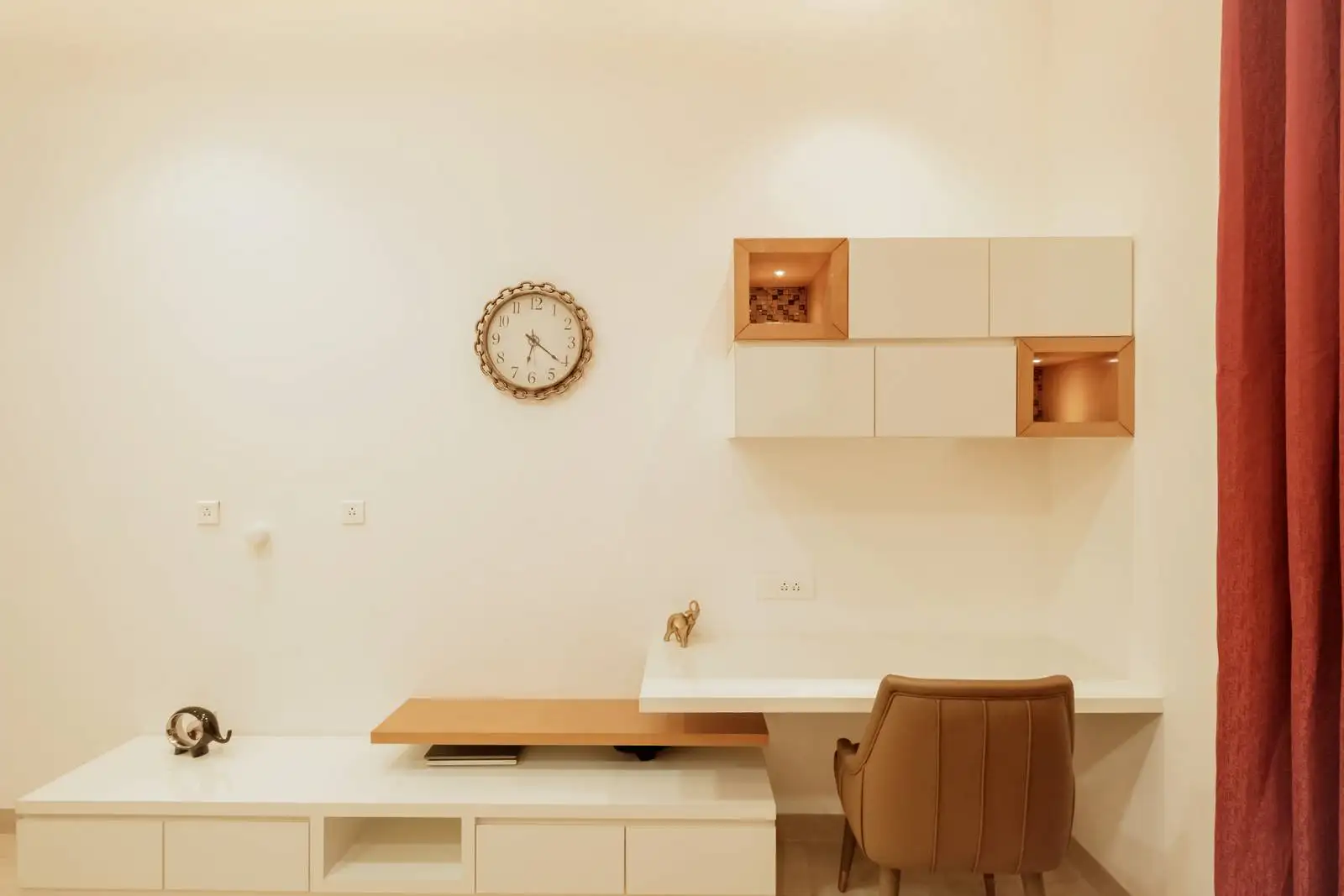
The table is integrated into a larger built-in unit that extends horizontally, providing both workspace and additional storage/display.
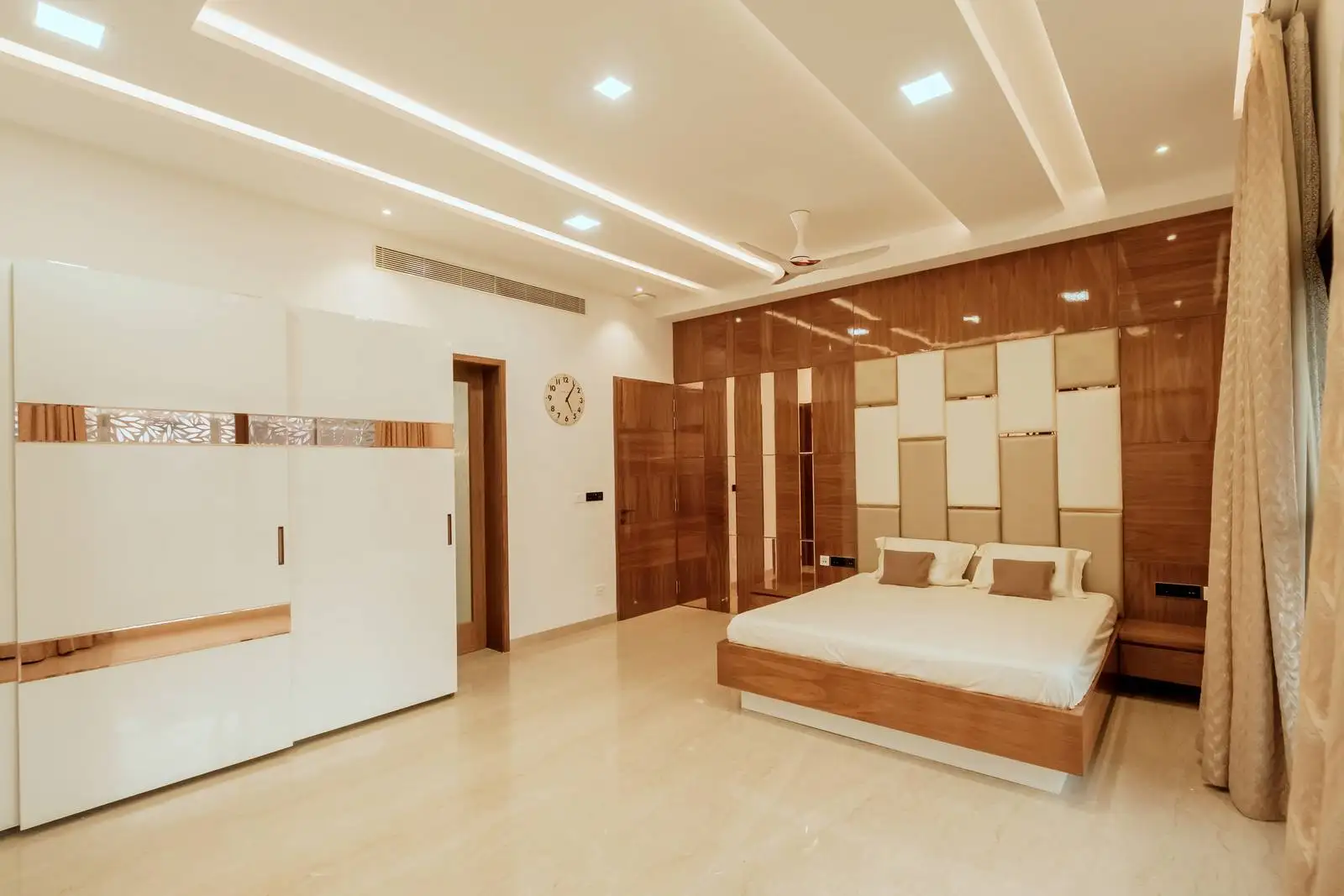
Bedroom features a high-gloss wood and upholstered accent wall paired with a sleek white wardrobe enhanced by wooden and metallic detailing for a refined modern look.
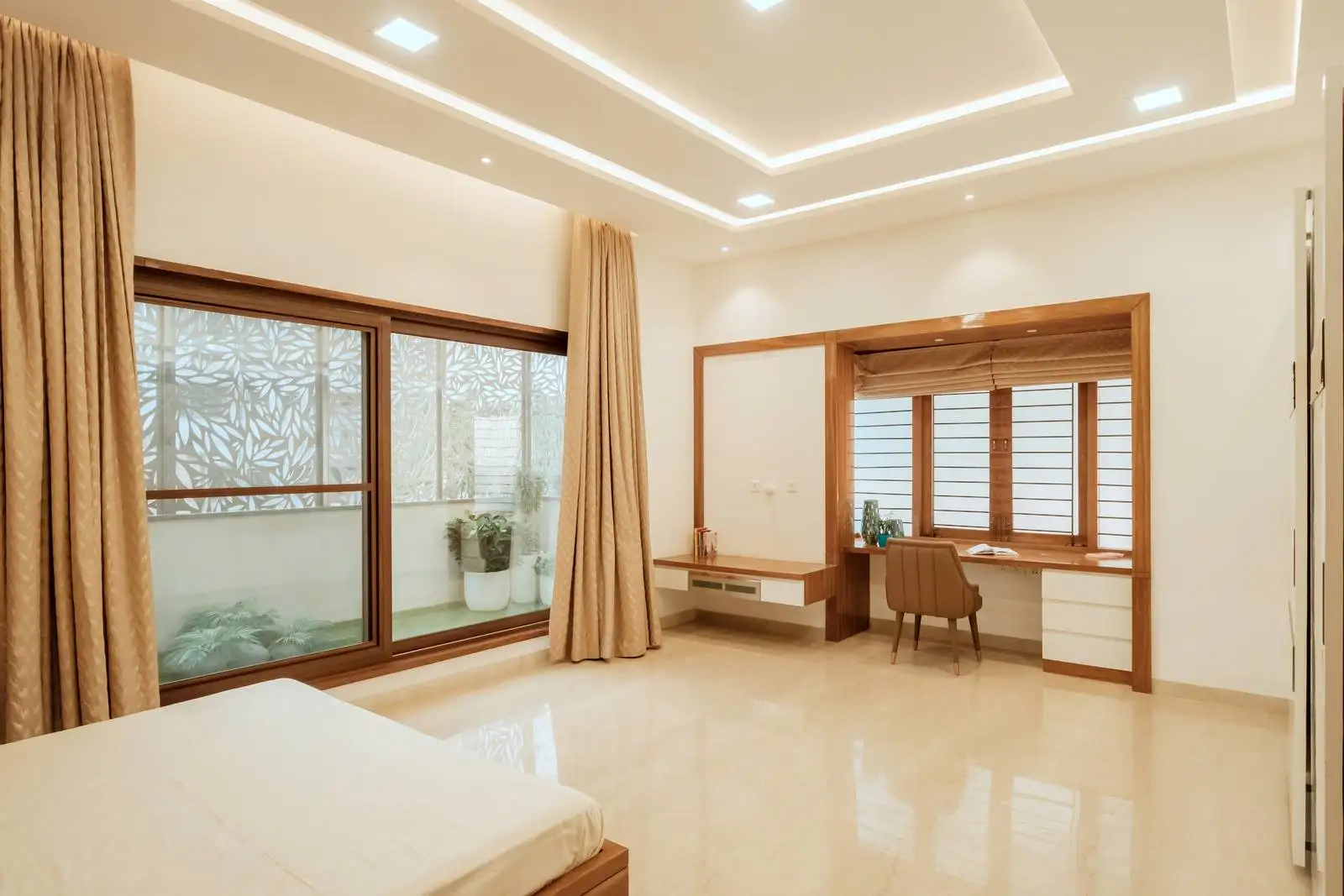
A large sliding glass window/door dominates one wall, providing direct visual and physical access to a private courtyard.
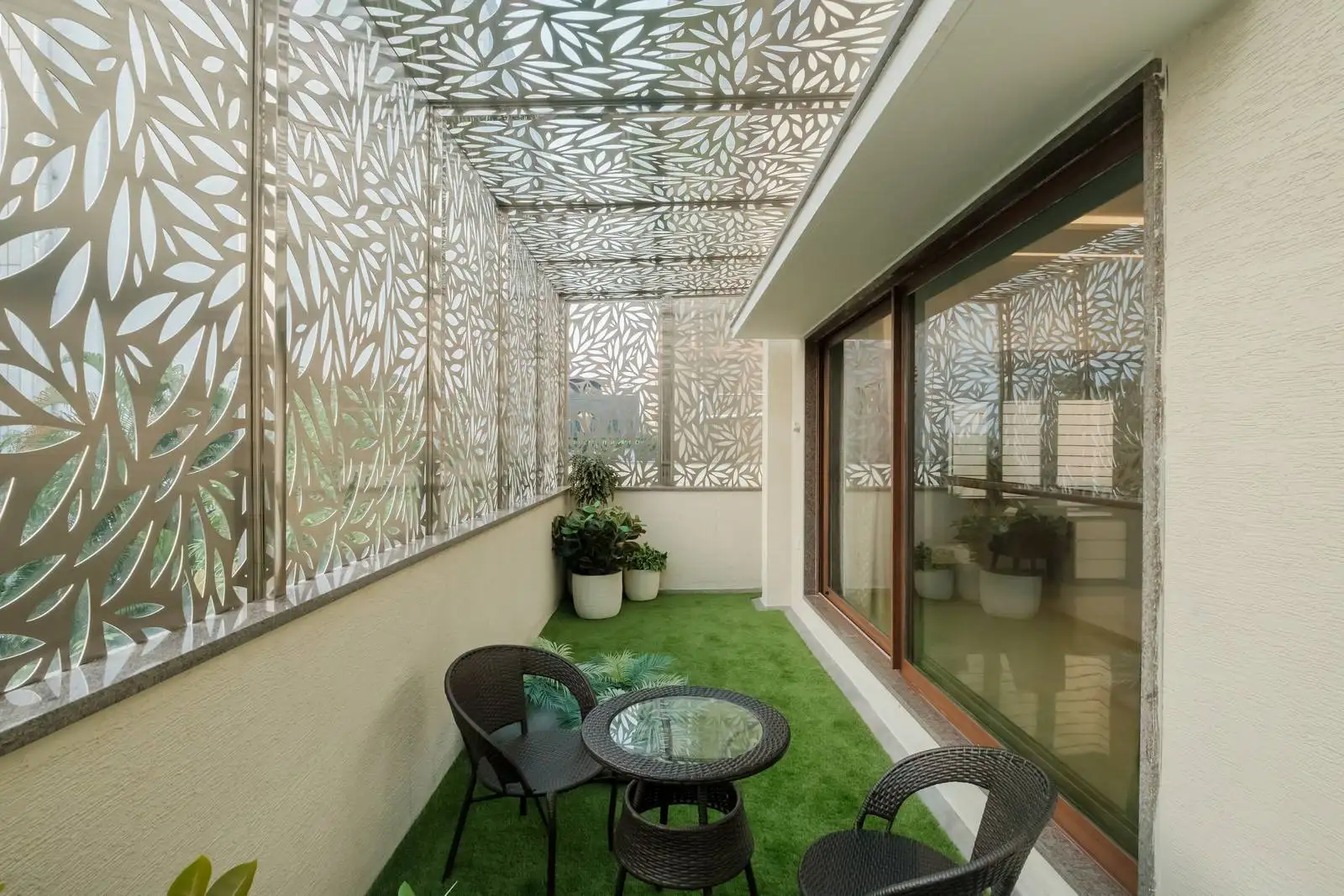
A private balcony space with green turf flooring and screening elements offers a garden-like retreat, ideal for relaxation in dense urban settings.
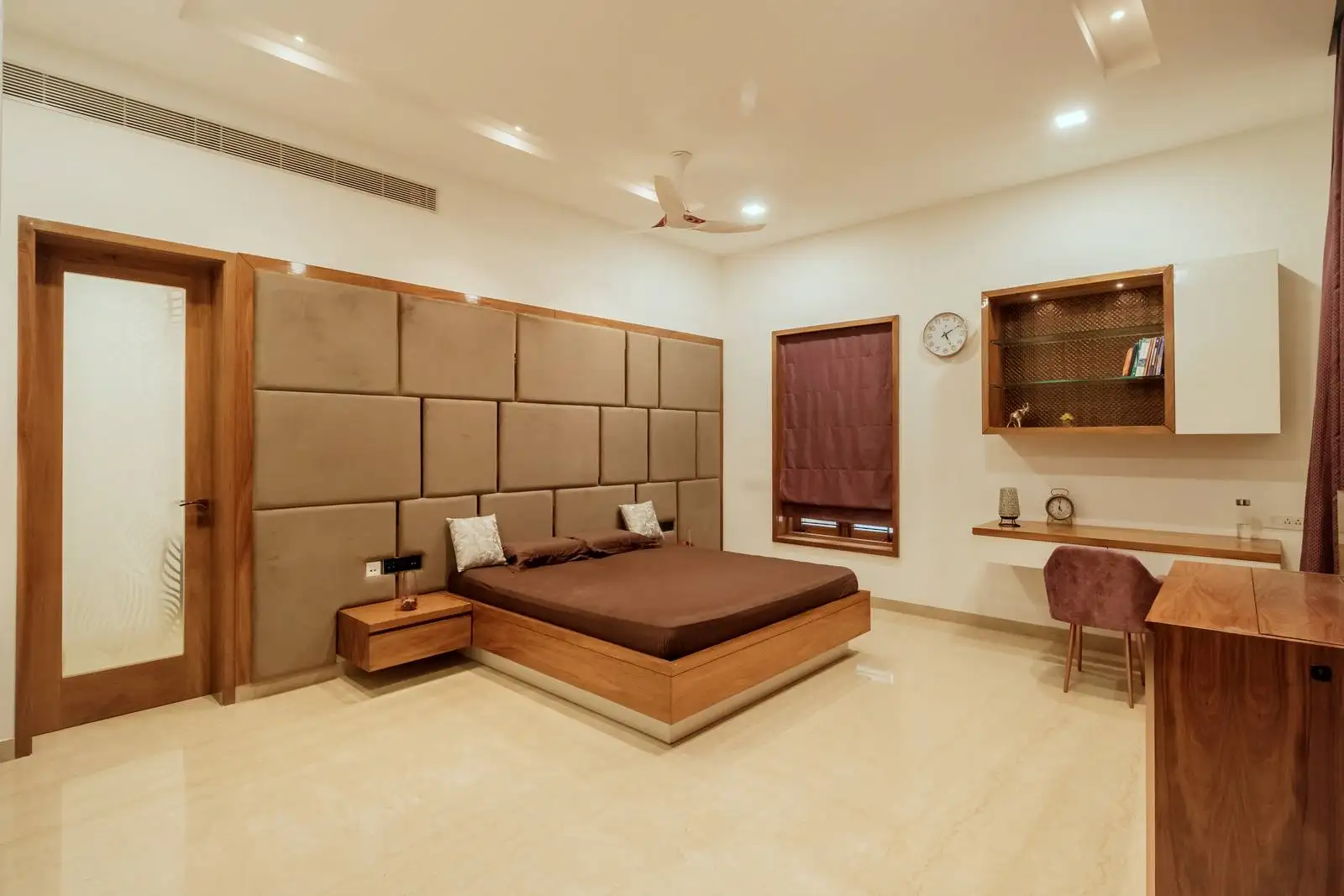
A warm and cohesive bedroom interior featuring polished light-toned flooring and a padded headboard wall for added comfort and elegance.
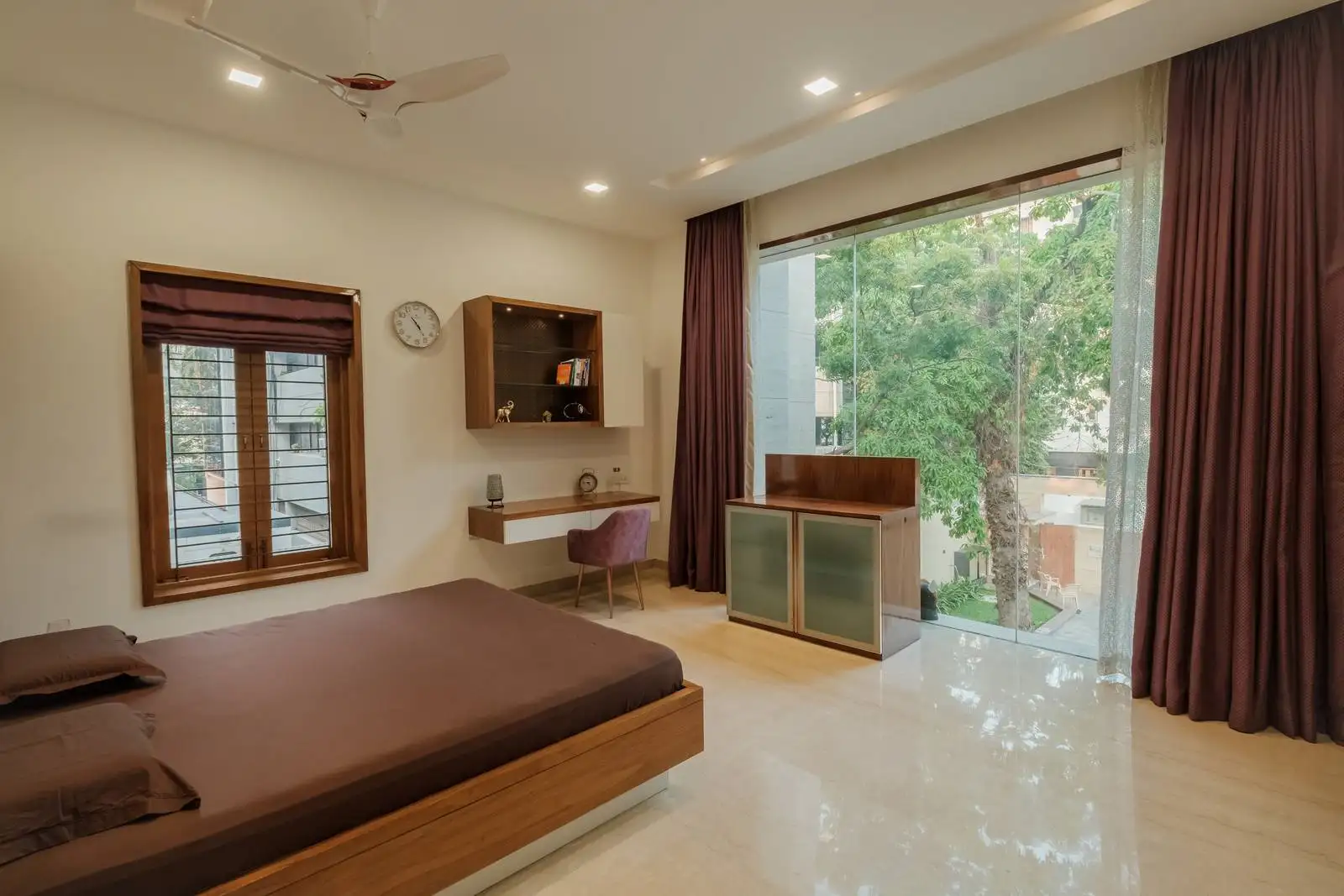
A large wood-framed glass window with full-length curtains enhances privacy while connecting the bedroom to the courtyard, promoting seamless indoor-outdoor living.
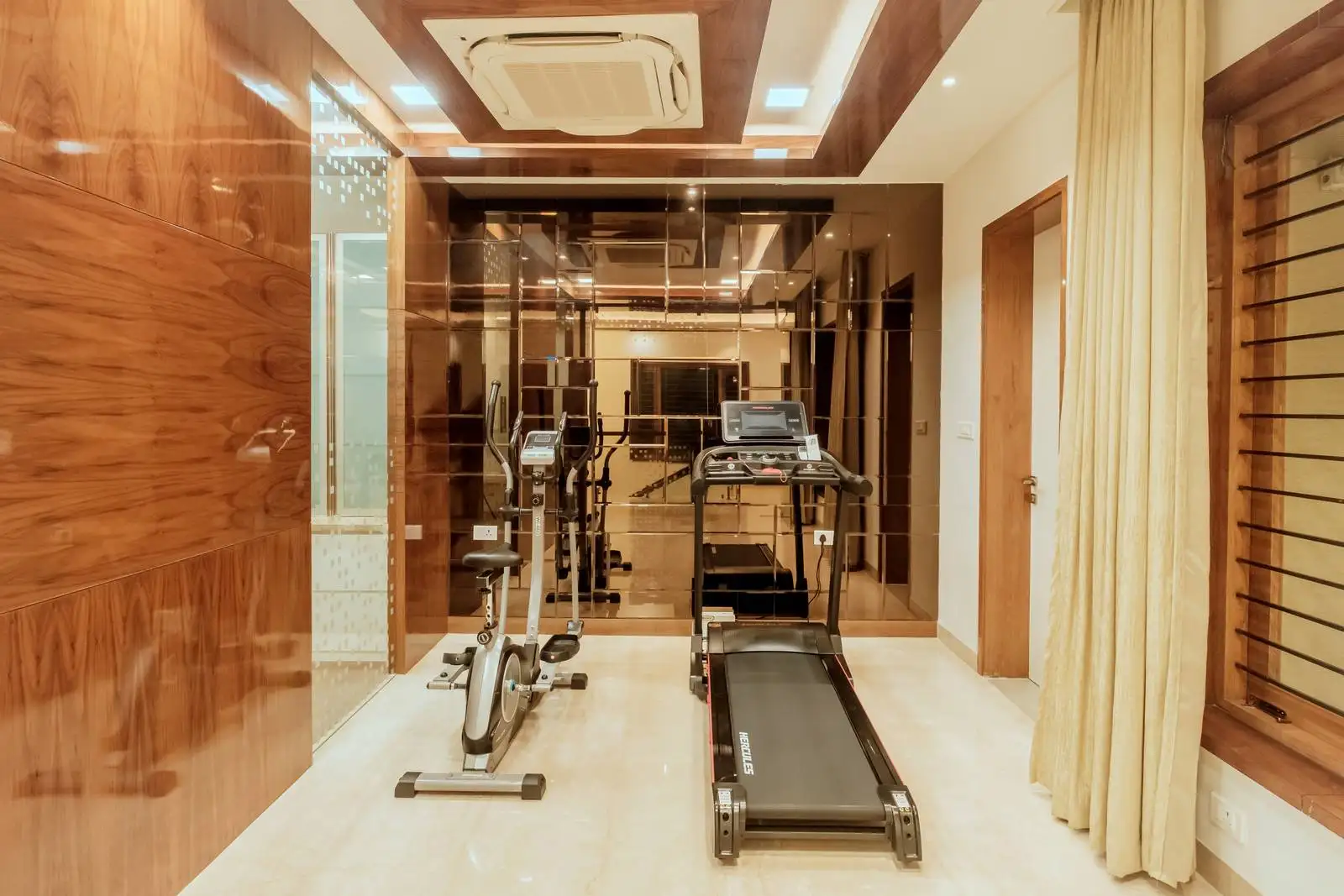
A compact third-floor gym designed for personal fitness, featuring side-by-side cardio equipment and efficient use of available floor space.
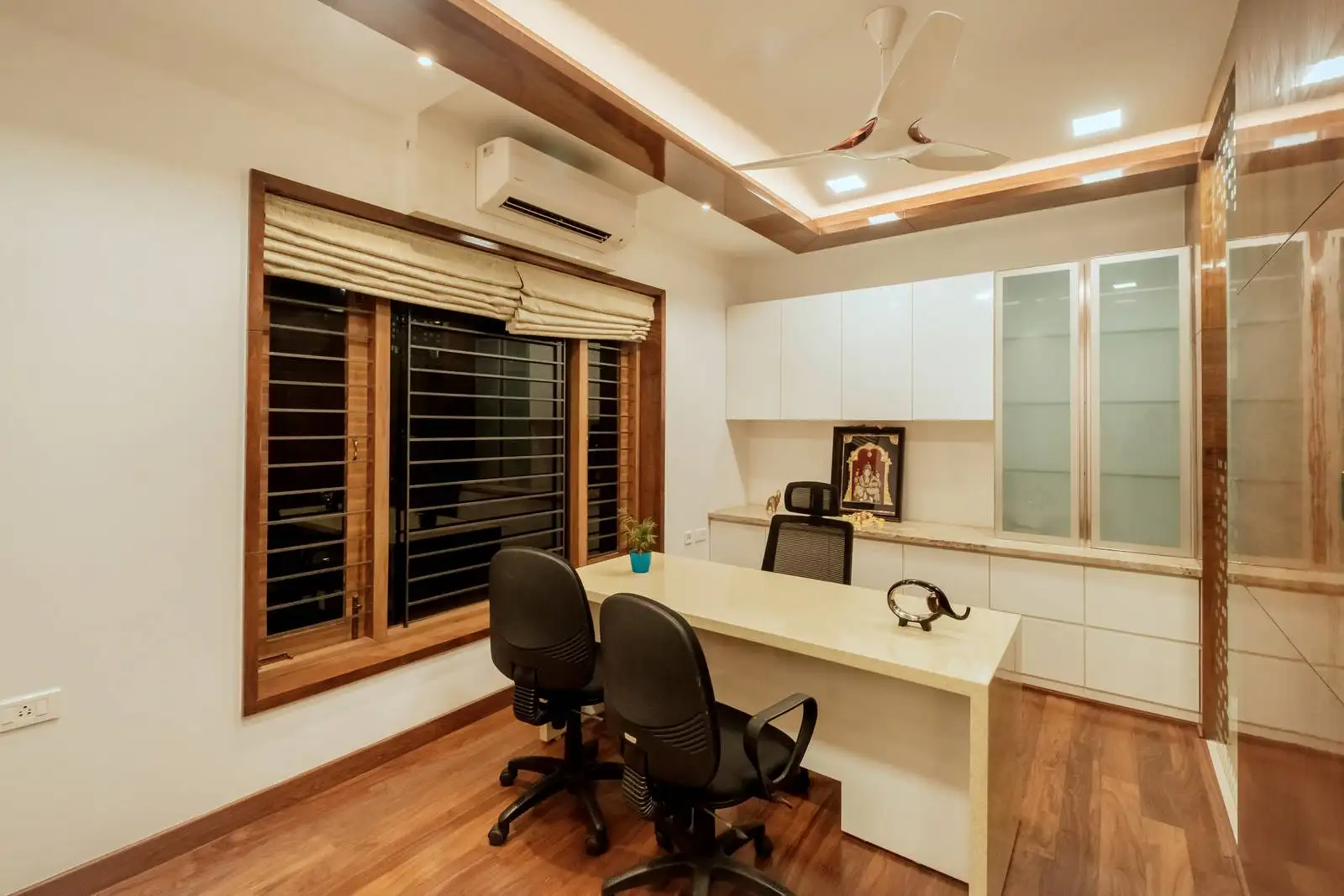
A sophisticated office featuring a central desk, rich wood flooring, built-in cabinetry, layered lighting, and a large window with blinds for a professional and comfortable workspace.



You need to have at-least 1500sq ft of land. Minimum proposed construction area of about 4,000 sq ft is required for us to take it as a project. Less than that will not be a viable project for us.
We need to be paid an advance 'Retainer' Payment before we start working on a project.
Please make sure that you come with a mindset to give us maximum freedom for designing, so that we can deliver the best result to you.
You have to trust us totally, only then we can perform to our best capacity. To get this trust, please go through in detail, all the completed project photographs we have displayed in our website.
Our Experience in High-end, Luxury homes and our design sense are unmatchable in the field, whether among established or among the start-up firms.
We don’t just show the computer generated 3D images as many new start-up firms do. You can see many such examples all over internet. They can only show you the computer generated imaginary views, and cannot show the completed real life photos as you see in our site.
It is very easy to show a computer generated image. But it takes years of experience to bring it to reality. We excel in bringing out the design in reality, so that The final result invariably looks much better than what we showed in 3-D views .
Our designs are not 'run of the mill'. Each and every house or interior is custom designed to need and the requirement of the people who will use it. We impart so much thought process, hours of brain storming sessions, deep research work in to each and everyone of them. And it takes typically about 1.5 to 2 years to complete the results that you see in our website. This kind of result requires everyday involvement from us during the entire period of construction.
We charge on square foot basis. Hence, whether you use Vitrified tiles or Italian marble for flooring, our fee will be the same. So, when we suggest a costly finish, you will not get the feeling that we are doing it to hike our fee. At the same time we charge as per the Council of Architecture norms.
We also provide complete turnkey solutions, whether in construction or in interiors. So your involvement in the process of construction will be almost nil. But if you prefer to involve more in the process, you are always welcome.
We have a dedicated and experienced team of staff members who work tirelessly to bring our imagination to reality. They will support your building construction team by Involving in endless meetings and discussions with the contractors, and their site supervisors. Also they take special care in clearing all their doubts and questions.
Once a project design is finalised, we will allot a working team to your project. The head of the team will coordinate with the daytoday requirements of the contractor and their construction team. You can always call or meet the head of our team and get your doubts and questions clarified. If you are not satisfied with his/her answer, you are welcome to escalate the issue to the chief architect who will be glad to solve the issue.
If a certain staff is not available for taking care of your need, we always have a substitute who will be knowledgeable in your project and fill the absence of the previous one instantly. So that when you make a crucial call with an important doubt, you will never get a reply that the concerned person is not available.
We coordinate completely for getting approvals from Corporation / CMDA / DTCP for your project.
We have complete knowledge of all available latest technology and finishes like tiles, veneers, paints etc. We always pass on the architects discount to our clients. Besides, all the vendors will give you special rates as have long term relationship with them. Most importantly once they go through us, they will never think about compromising the quality of work. They know that the moment they do it they are out of good books.
Our engineers will periodically check the quality of construction as per the strict norms we have. During important stages of concreting our engineers will visit the site and they will sign and certify that the implementation is as per our drawing. The concreting can proceed only after this. If you prefer, we arrange for the site visits by our team more frequently at minimum extra fee.
We just don’t provide the drawings and wash our hands out. We will be with you safe guarding your interest until the complete hand over of the project. So we coordinating each and every stage of the construction. Because of this aspect, you might find our fee to be little more than our competitors. But the enormous value addition you get compensates much more than the little extra that you pay to us.
People spend enormous amounts for constructing their homes. But if the design is given to improper people who might make blunders in the design. For example, if they place one column in a wrong location, you are stuck with that column forever in your life. This negates the small saving you had in choosing a firm offering lesser fee than us. Please think about this before you finalise your architect.