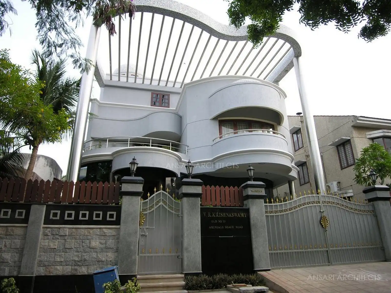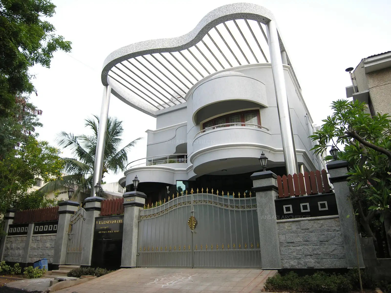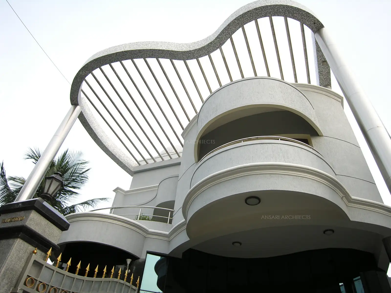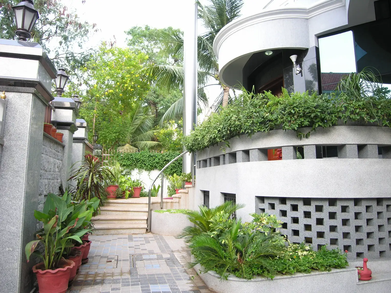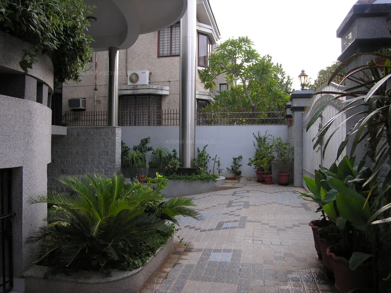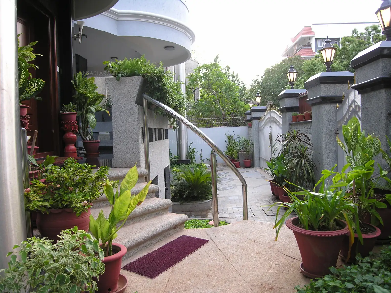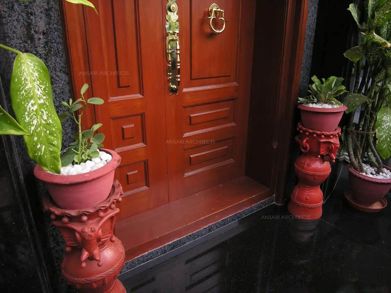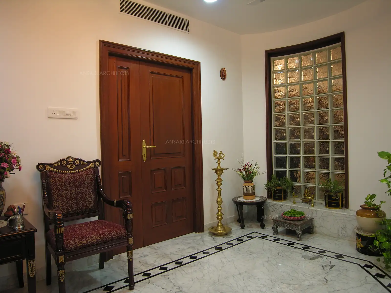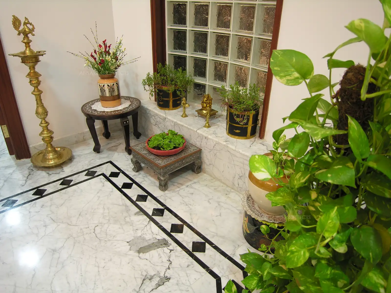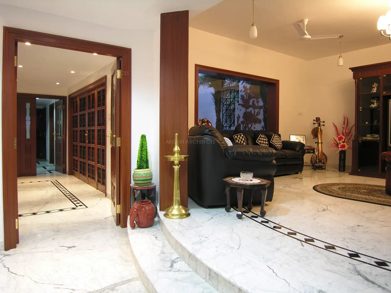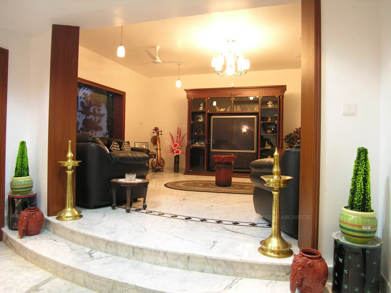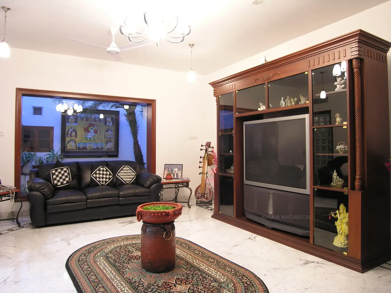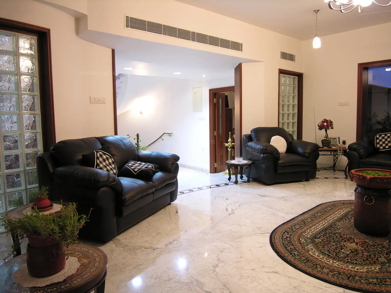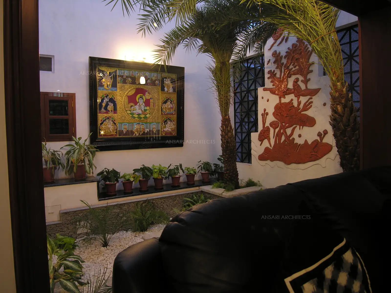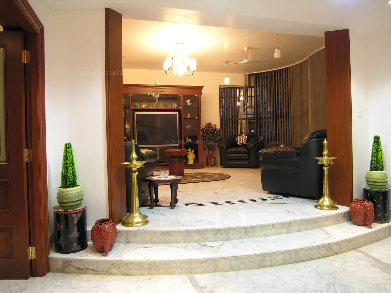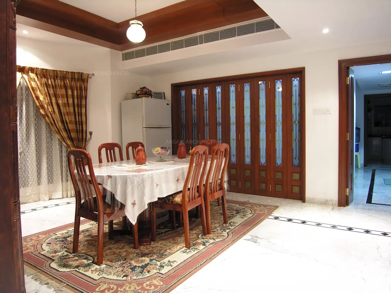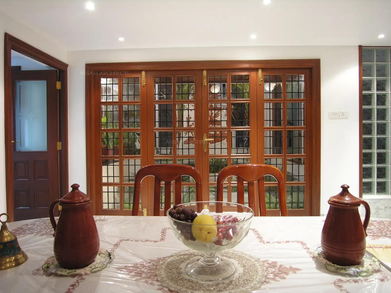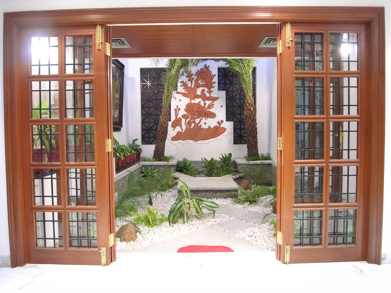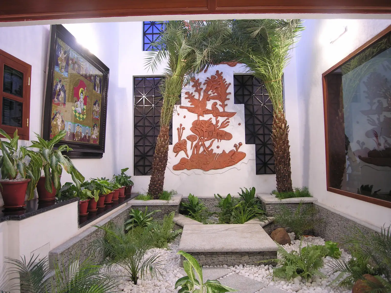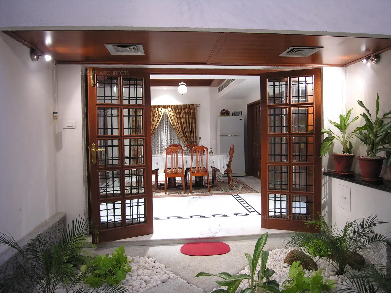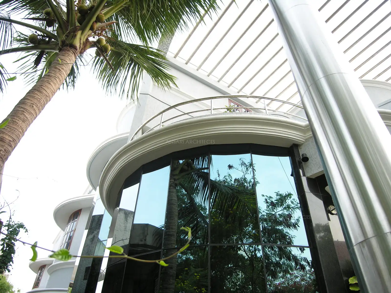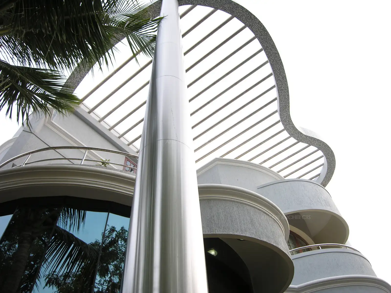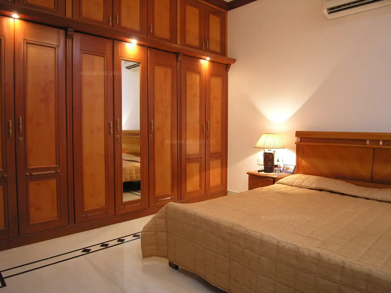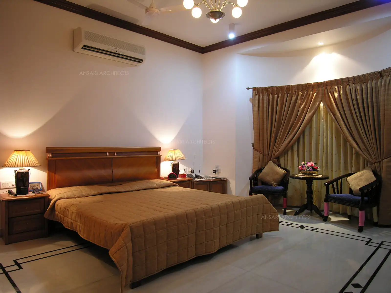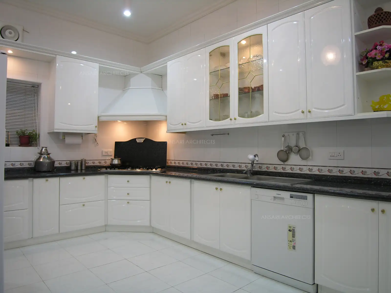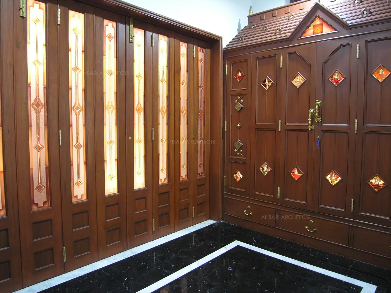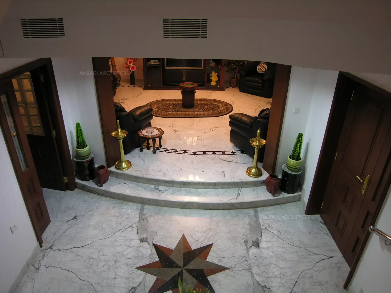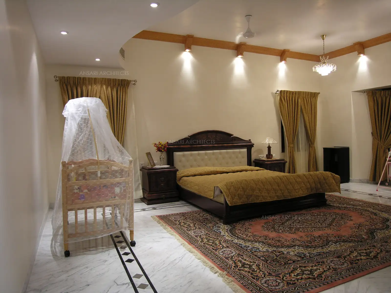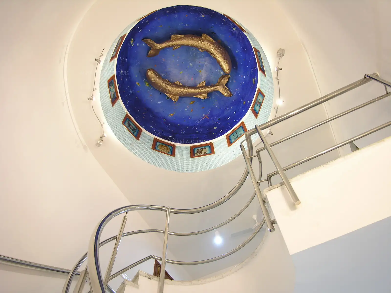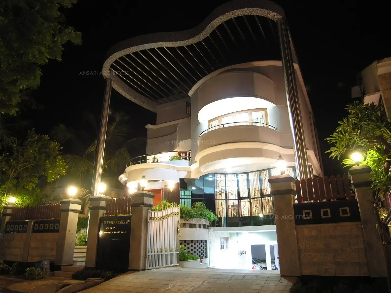The front elevation of the house with Multilevel terraces and balconies.
The curved balconies are balanced by a tall pergola on top.
The Pergola which is at three floors height is finished with Stainless steel to prevent corrosion as the building is close to the seaside. Also, the tall pillars which are supporting the pergola are clad with stainless steel material, which are specially ordered and installed to prevent the corrosion.
The main entrance steps leading to the main door, beautifully Landscaped and very inviting to the visitors.
Entry to the basement serves as car parking, the side walls finished with rough granite stone.
The rough stone steps give proper grip during the rains and forms a beautiful landscaping pattern along with the design landscape.
The main door finished with authentic Teak wood evokes the olden day, traditional wooden doors of South India with brass handles and knocking ring.
A small front foyer, greets you as soon as you enter.
The front fire is adopted with beautiful indoor plants in variety of traditional looking pots. And the very traditional “Kuthu Vilakku” which has been a part of Tamil houses for centuries, also greets you.
The two steps lead to the living room, demarcating the entrance, and gives an elevated view of the surroundings.
The entrance to the living room is framed by wooden panelling, and the flooring is white. Italian Statuario Marble.
The living room gets a direct view of the courtyard.
The entrance to the living room is flanked by black leather, sofas and glass brick walls. The air conditioning is centralised through the ducts.
The courtyard as seen from the living room.
The elevated living room flanked by the traditional brass “Kuthu Vilakku” on either side.
The dining room with the wooden furniture.
The dining room also gets direct view of the courtyard.
When the teakwood doors of the courtyard are open, it gives the possibility of coming through the courtyard entering into the house.
The courtyard is landscaped with Multilevel stone platforms and natural plants purifying the air inside with possibility of outside ventilation through the grills protected with mosquito mesh and real tall palm trees.
View of the dining room as seen from the courtyard.
View of the front pergola and the curved glass, facade of the living room.
The front pergola is supported by stainless steel clad column and the stainless steel pergola beams, which prevent the seaside rust forming.
The master bedroom with the beautiful wooden wardrobe.
The traditional wooden Cot of the master bedroom.
The pure white kitchen, the colour selected by the house owner so that it will have to be kept clean All the times.
The Pooja room with dark Italian marble flooring.
The entrance lobby as seen from top shows the inlay of marble work in the Italian marble.
The master bedroom in the first floor.
The dome which is on top of the curved staircase is fixed with a specially made artwork depicting the zodiac sign of the house owner.
The night view of the front Facade.

