Location: kumbakonam
Land Area: 4951 Sq Ft
Built Up Area: 6120 Sq Ft
Client Name: Mr.Shameer
Architectural Design: Ansari Architects
Interior Design: Ansari Architects
The Infinity Villa is an exquisite blend of contemporary design geometric forms and textured facades creating a striking balance between minimalism and visual depth The home is designed to maximize natural light enhance indoor-outdoor connectivity and provide both elegance and functionality Wood-accented balconies and large windows bring warmth and transparency while sleek horizontal panels on the boundary wall and entrance gate ensure privacy and a cohesive exterior aesthetic The elevated entrance complete with marble steps and a bold geometric door offers a grand welcome complemented by a spacious partially covered porch and...
The Infinity Villa is an exquisite blend of contemporary design, geometric forms, and textured facades, creating a striking balance between minimalism and visual depth. The home is designed to maximize natural light, enhance indoor-outdoor connectivity, and provide both elegance and functionality. Wood-accented balconies and large windows bring warmth and transparency, while sleek horizontal panels on the boundary wall and entrance gate ensure privacy and a cohesive exterior aesthetic. The elevated entrance, complete with marble steps and a bold geometric door, offers a grand welcome, complemented by a spacious, partially covered porch and durable flooring that blends comfort with practicality.
The home’s exterior showcases a thoughtful combination of textures and materials, emphasizing visual depth and character. Large windows and glass railings allow sunlight to flood the interiors, while wooden accents and vertical panels create a sense of unity and sophistication. Covered parking with a sloped driveway provides easy access, while semi-open verandahs with polished marble flooring and light stone walls enhance the sense of openness and connection to the outdoors.
The interior features a flexible open-plan layout connecting the foyer and living areas, offering a welcoming entry and casual lounge experience. The double-height living room, highlighted by a floating glass-railed staircase, creates an airy and visually engaging space that enhances light flow and connectivity between floors. Integrated storage solutions, illuminated feature walls, and stylish seating arrangements combine functionality with modern elegance, making the living and family areas ideal for relaxation and social gatherings.
The dining area features a large glass-top table, upholstered chairs, and polished marble flooring, creating a refined space that seamlessly connects to the living area. The kitchen is designed for efficiency and aesthetics, with a functional L-shaped layout, two-tone handle-less cabinetry, and ample countertop space for food preparation and storage. Clean lines, durable finishes, and thoughtful lighting make these spaces both practical and visually appealing.
Bedrooms in this residence are designed with comfort, functionality, and style in mind. Spacious layouts feature upholstered headboards, warm wooden accents, marble flooring, and large windows that invite natural light. Multi-functional arrangements allow spaces to serve as bedrooms, work areas, or wellness zones, while integrated storage, built-in cabinetry, and versatile furniture ensure optimal organization and circulation. Bathrooms complement the bedrooms with marble finishes, wall-mounted showers, built-in shelving, and ambient lighting for a luxurious and practical experience.
Compact and well-planned study rooms, children’s study areas, and office spaces are designed for productivity and family interaction. Glass partitions maintain privacy while allowing visual connection, and ergonomic furniture, ample storage, and large windows enhance both functionality and comfort. The layout ensures smooth supervision of children while accommodating parents working from home, blending practical needs with aesthetic design.
The residence features spacious balconies with marble flooring, glass railings, wooden-framed windows, and ceiling fans, providing outdoor relaxation spaces with unobstructed views. Vertical golden panels and carefully designed layouts create a sense of openness and luxury, while maintaining privacy and visual appeal. These spaces extend the living experience outdoors, connecting seamlessly with the interior.
Throughout the home, layered lighting strategies combine recessed ceiling fixtures, cove lighting, and accent lights to create versatile moods and highlight architectural features. Polished marble, warm wood finishes, neutral fabrics, and soft color palettes contribute to a welcoming, sophisticated, and comfortable environment. Thoughtful material selection and design coherence ensure that every corner balances luxury, practicality, and everyday livability.
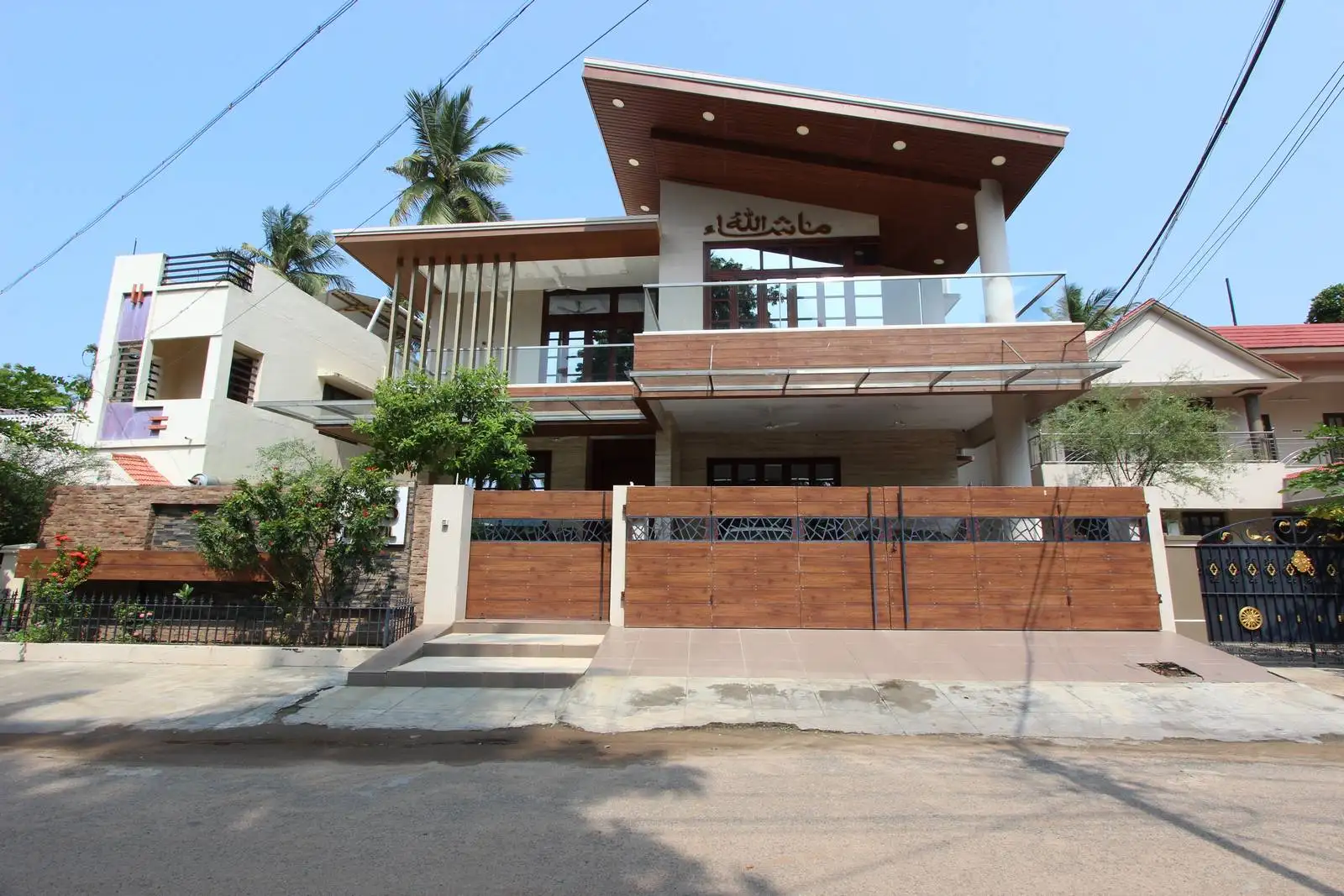
This residence showcases geometric forms and a textured facade, blending minimalism with visual depth and contrast.
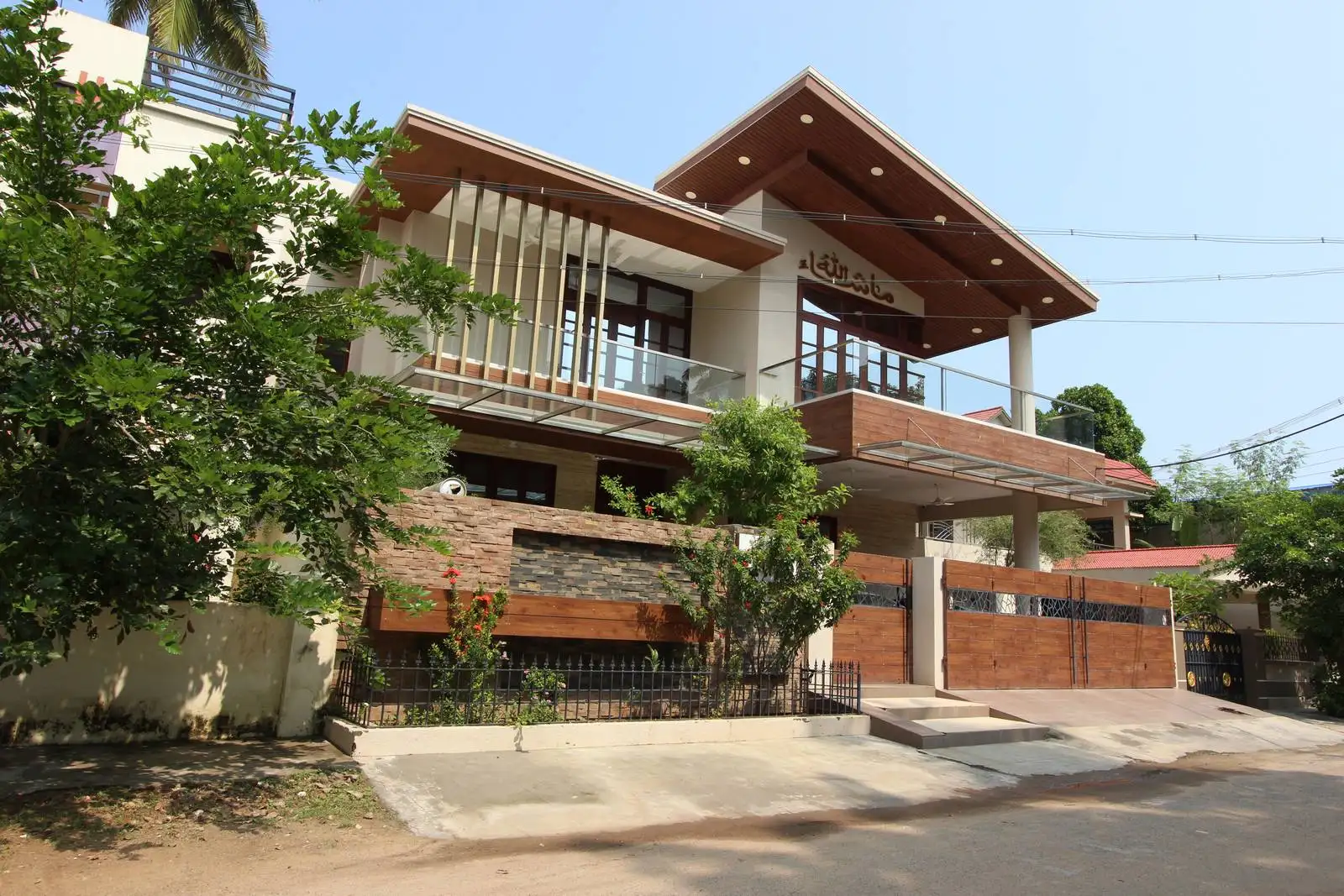
The entrance gate and boundary wall feature horizontal panels and sleek framing, ensuring privacy while echoing the home's overall design.
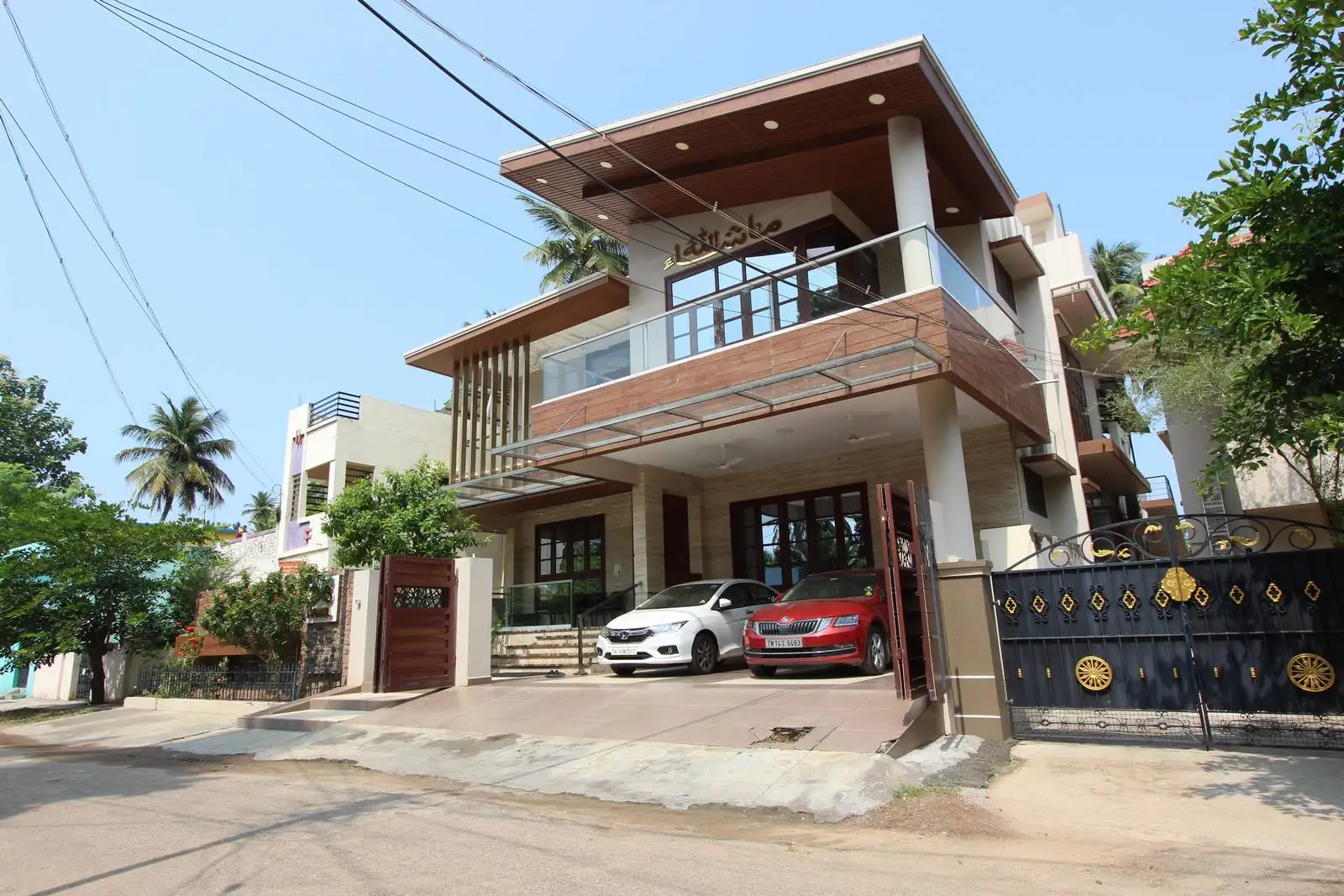
Wood-accented balcony and facade create visual unity, while large windows enhance light and indoor-outdoor flow. A covered parking space with a sloped driveway offers easy access.
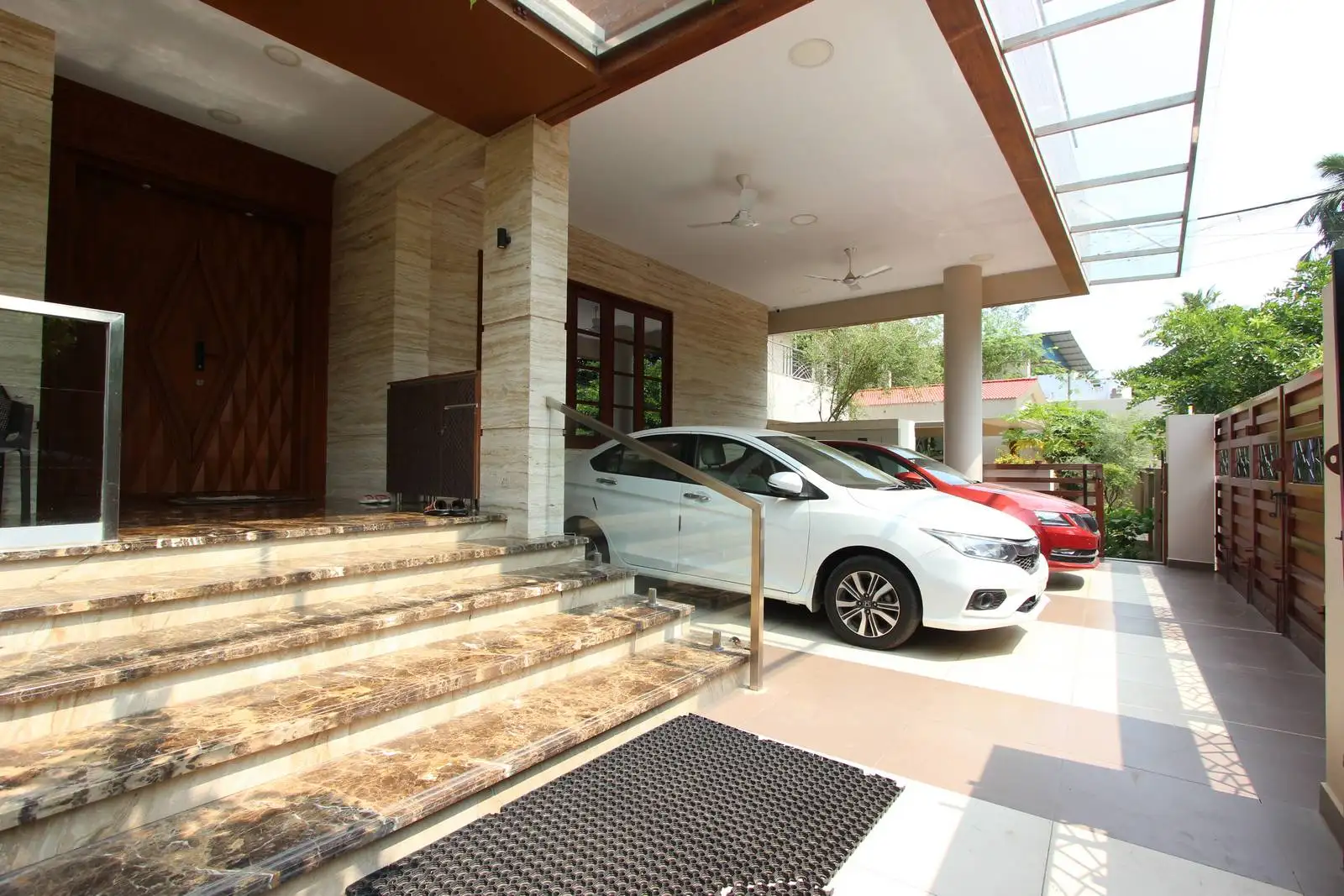
Elevated entrance with elegant marble steps and a bold geometric main door creates a grand welcome. A spacious, partially covered porch with car parking and durable flooring ensures comfort and functionality.
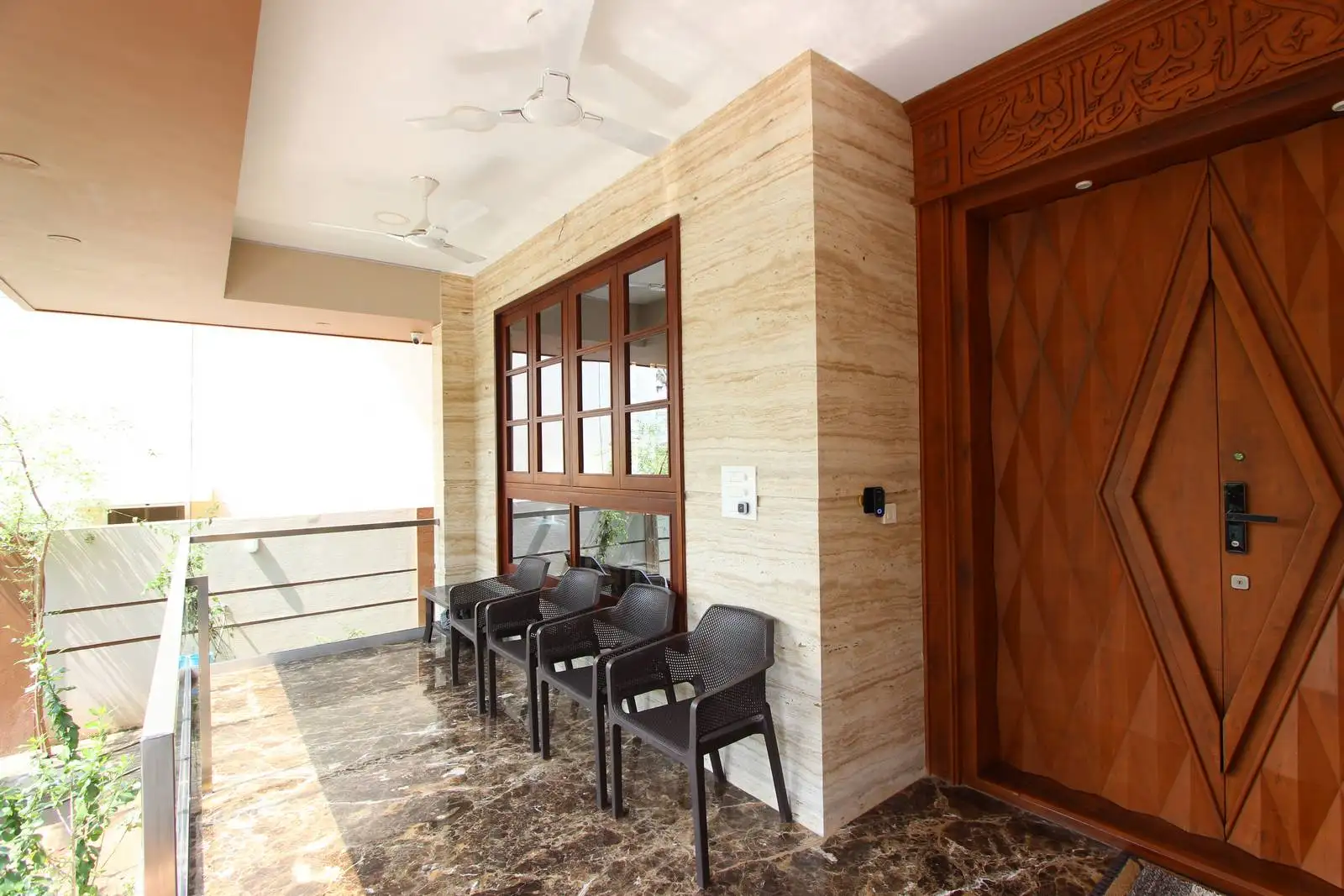
Semi-open verandah with polished marble flooring and light stone walls, featuring large wooden-framed windows and glass railings for natural light and seamless indoor-outdoor connection.
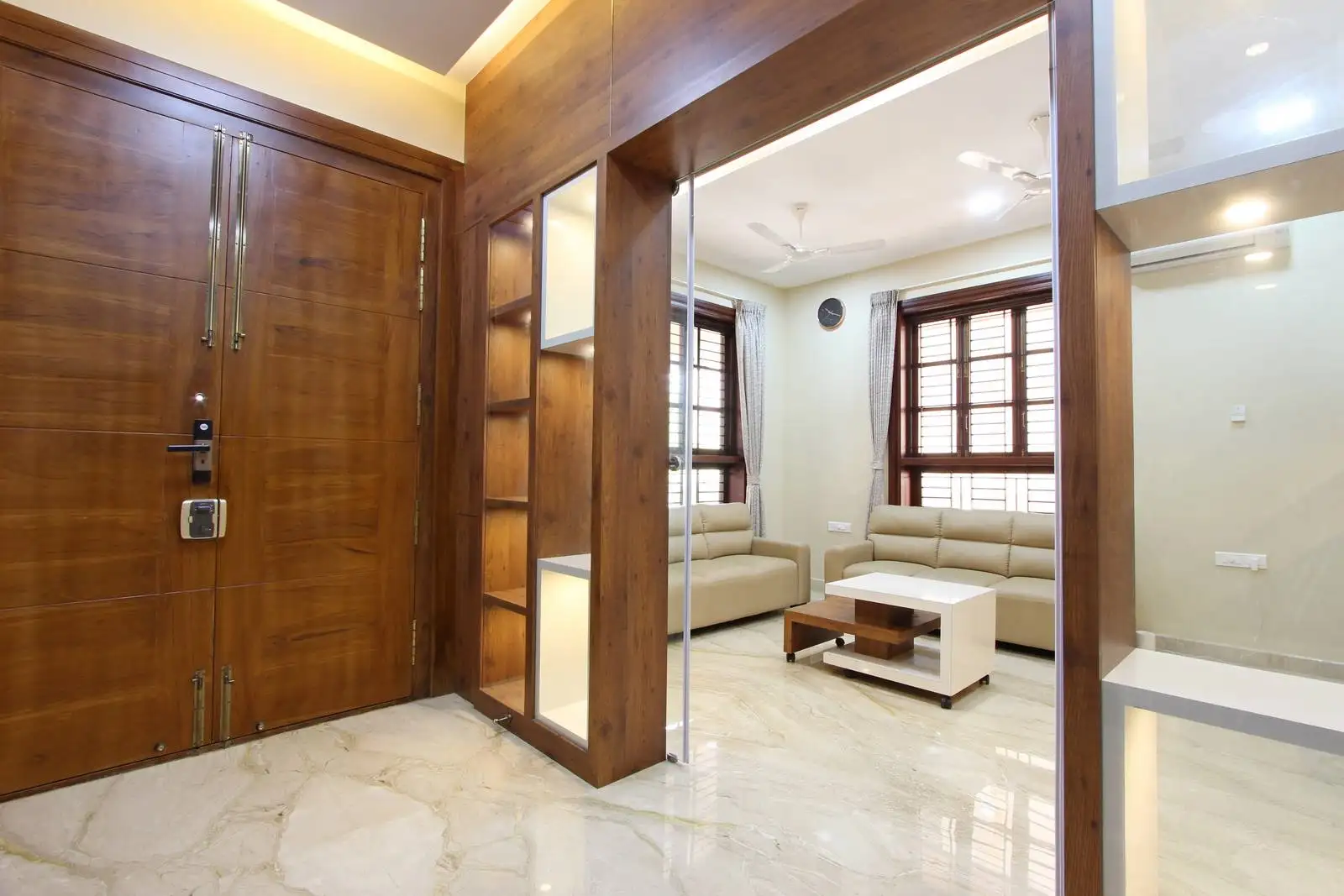
Flexible open-plan space connecting foyer and living area, serving as a welcoming entry and casual lounge.
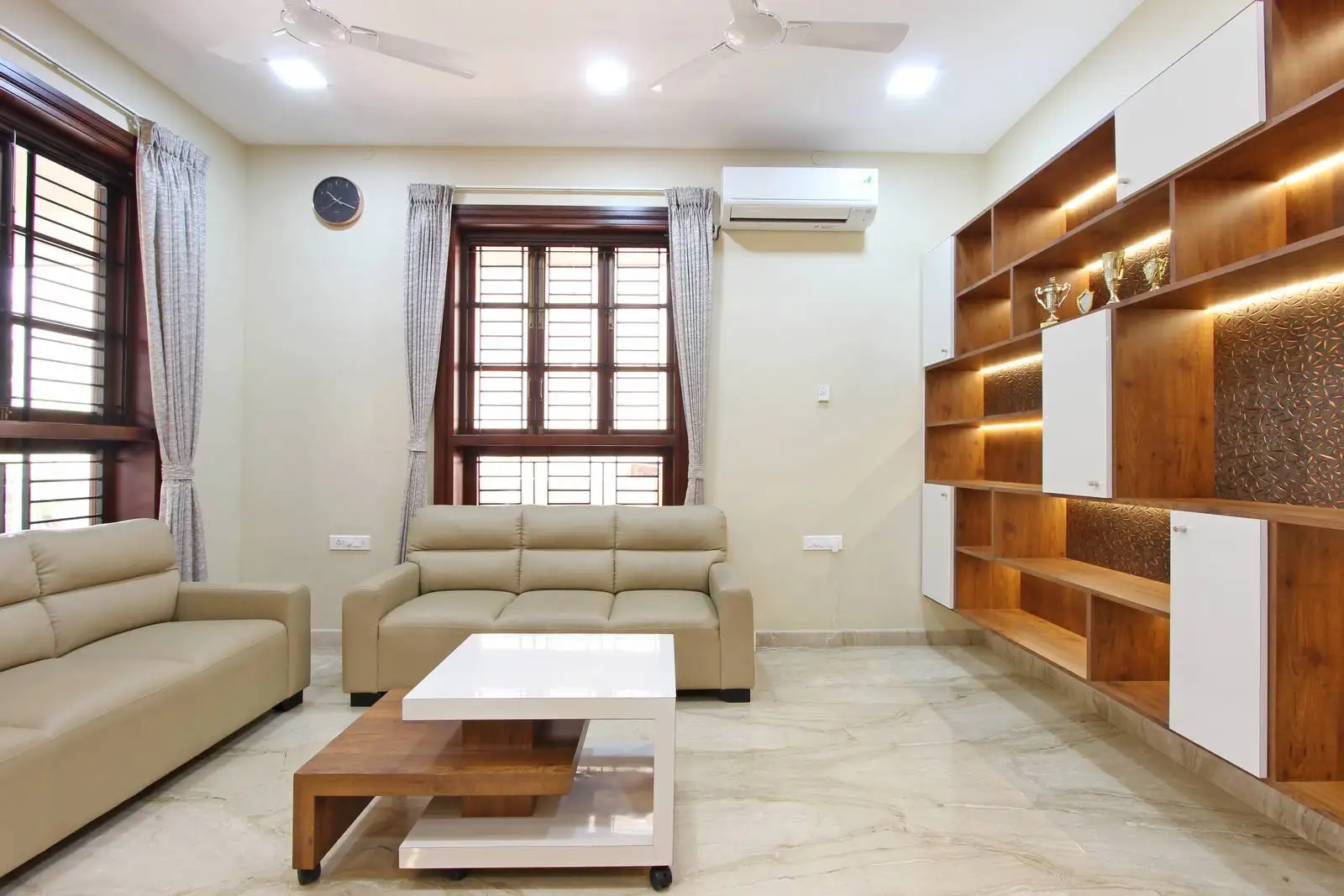
Versatile space designed for lounging, study, or entertainment, featuring ample storage, display units, and secure yet stylish windows for light and openness.
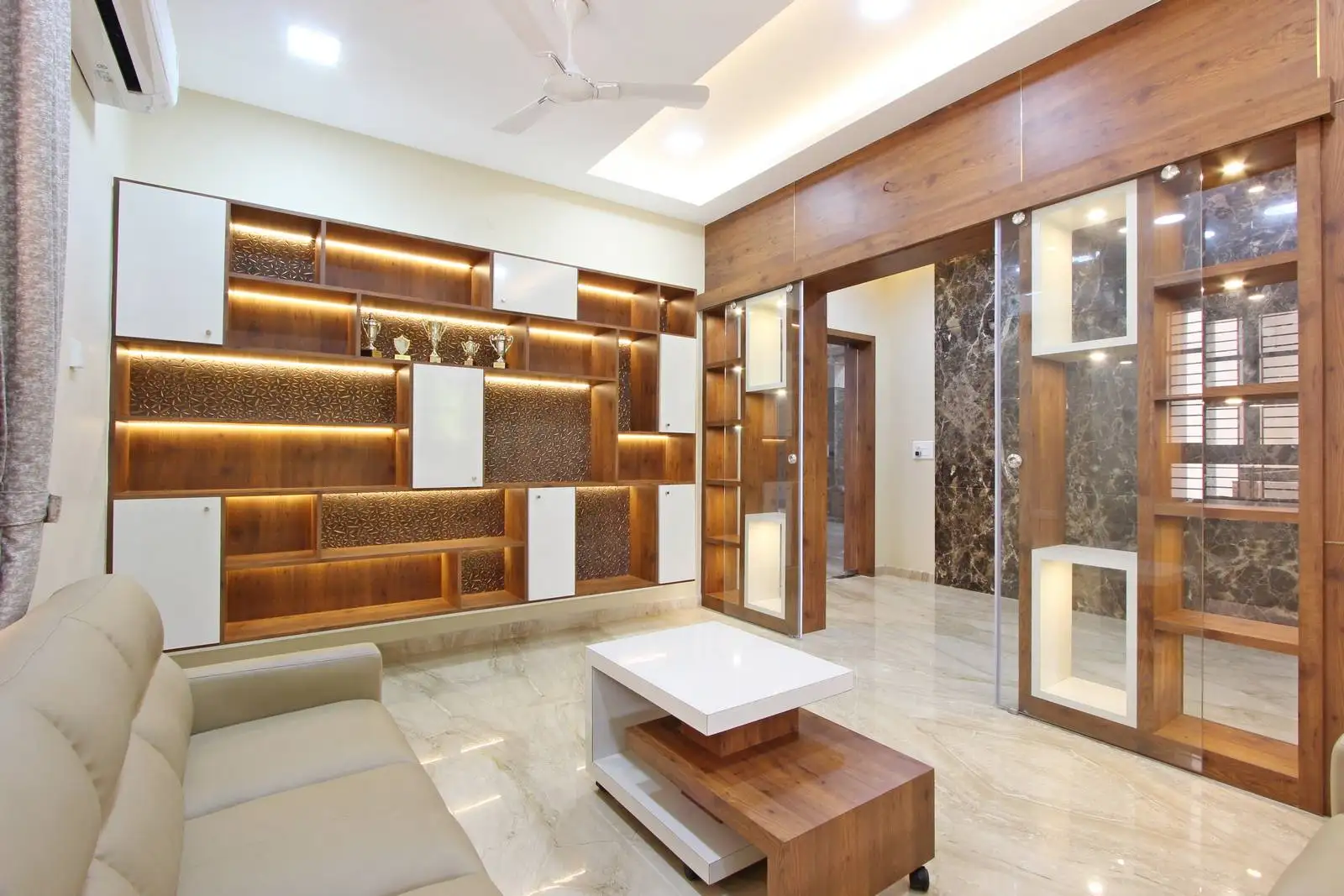
Striking feature wall with illuminated shelves and integrated storage, blending display and function for a clean, sophisticated look.
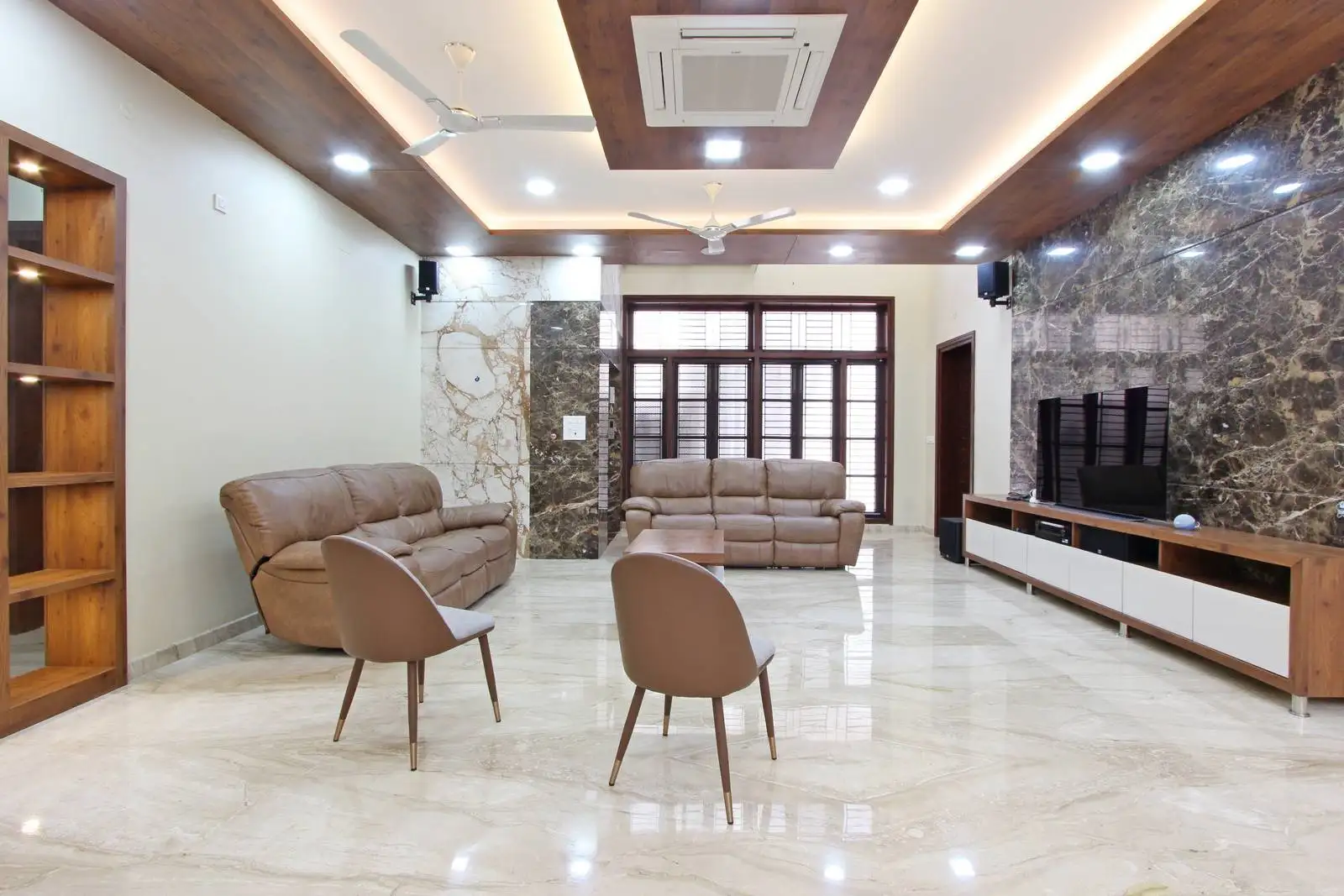
Spacious living room with warm-toned seating, marble flooring, and a striking dark accent wall, designed for comfort and modern elegance.
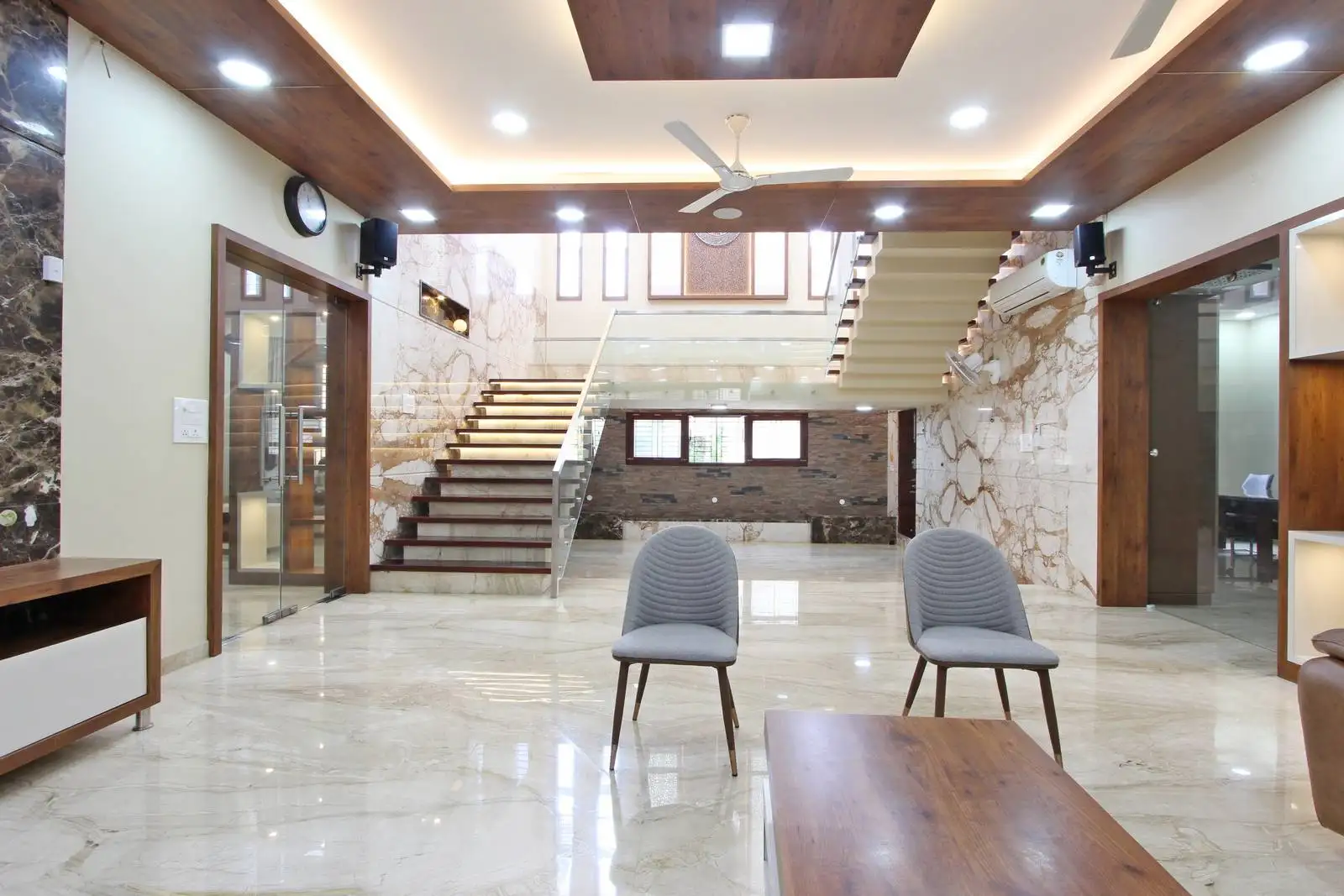
Spacious double-height living area with an open-plan layout, centered around a floating glass-railed staircase that enhances light flow and visual connectivity between levels.
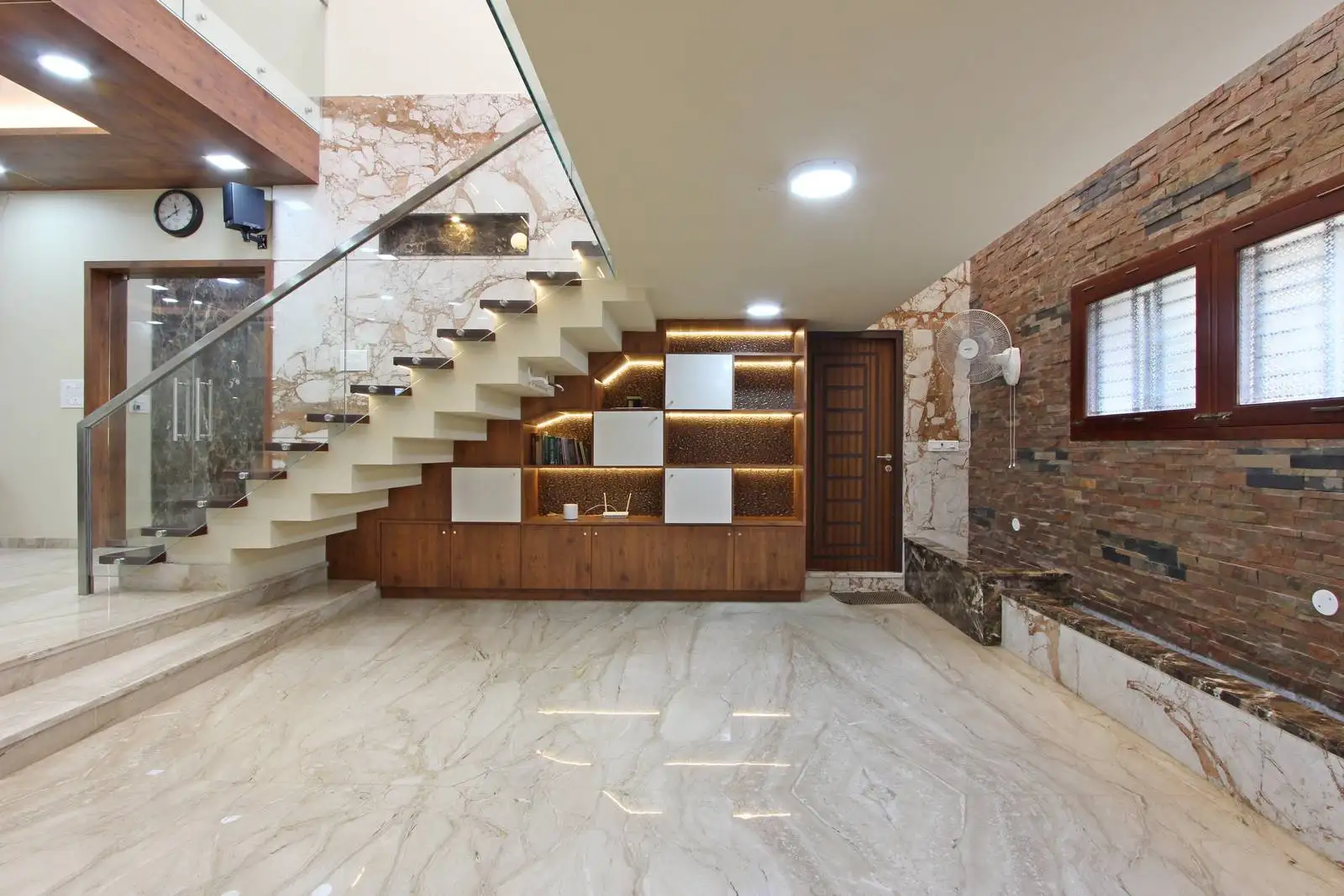
A custom-designed under-stair unit transforms transitional space into functional storage and curated display.
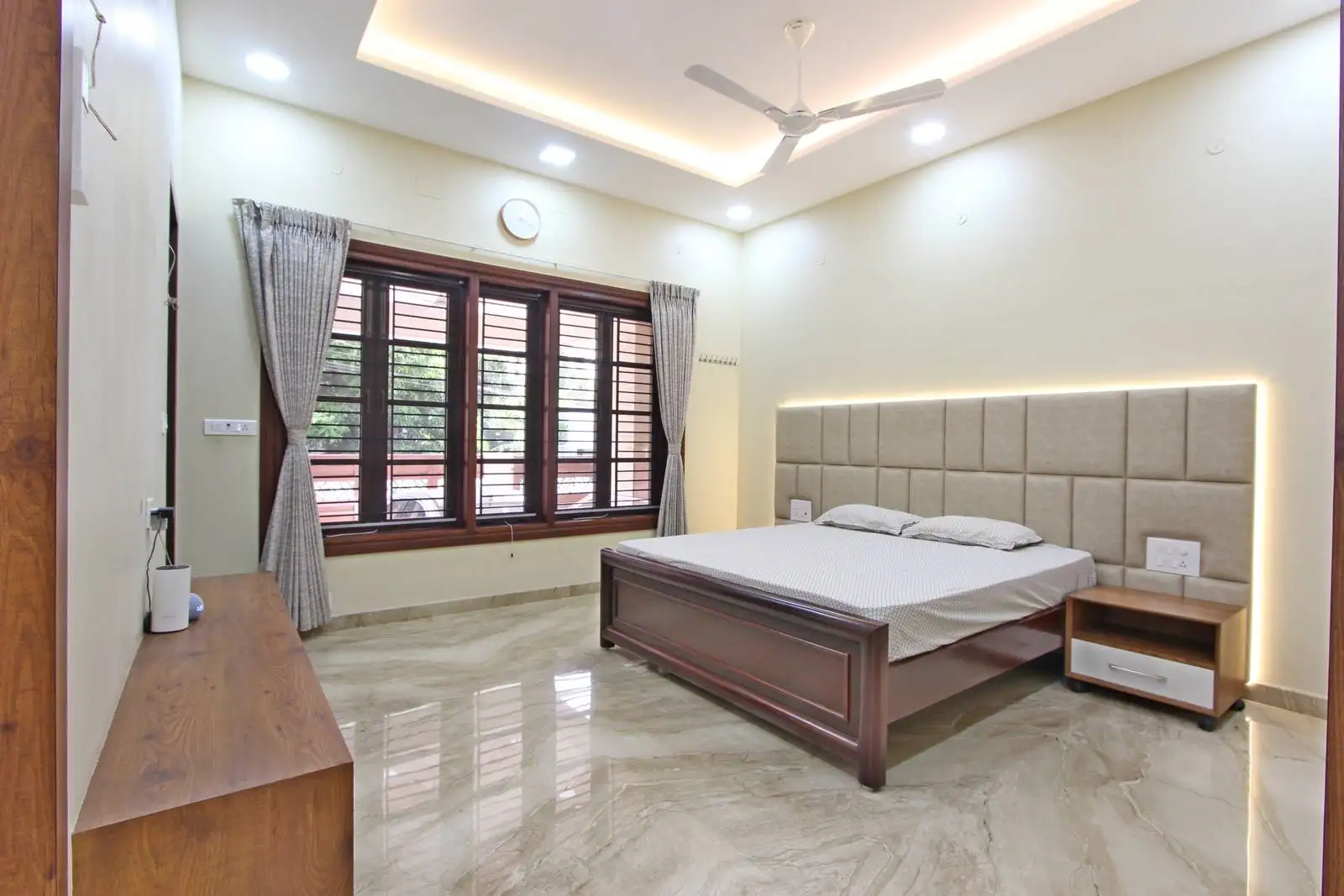
A serene, light-filled bedroom designed with a central layout, rich wood accents, backlit upholstered headboard, and polished marble flooring—balancing luxury, comfort, and functionality.
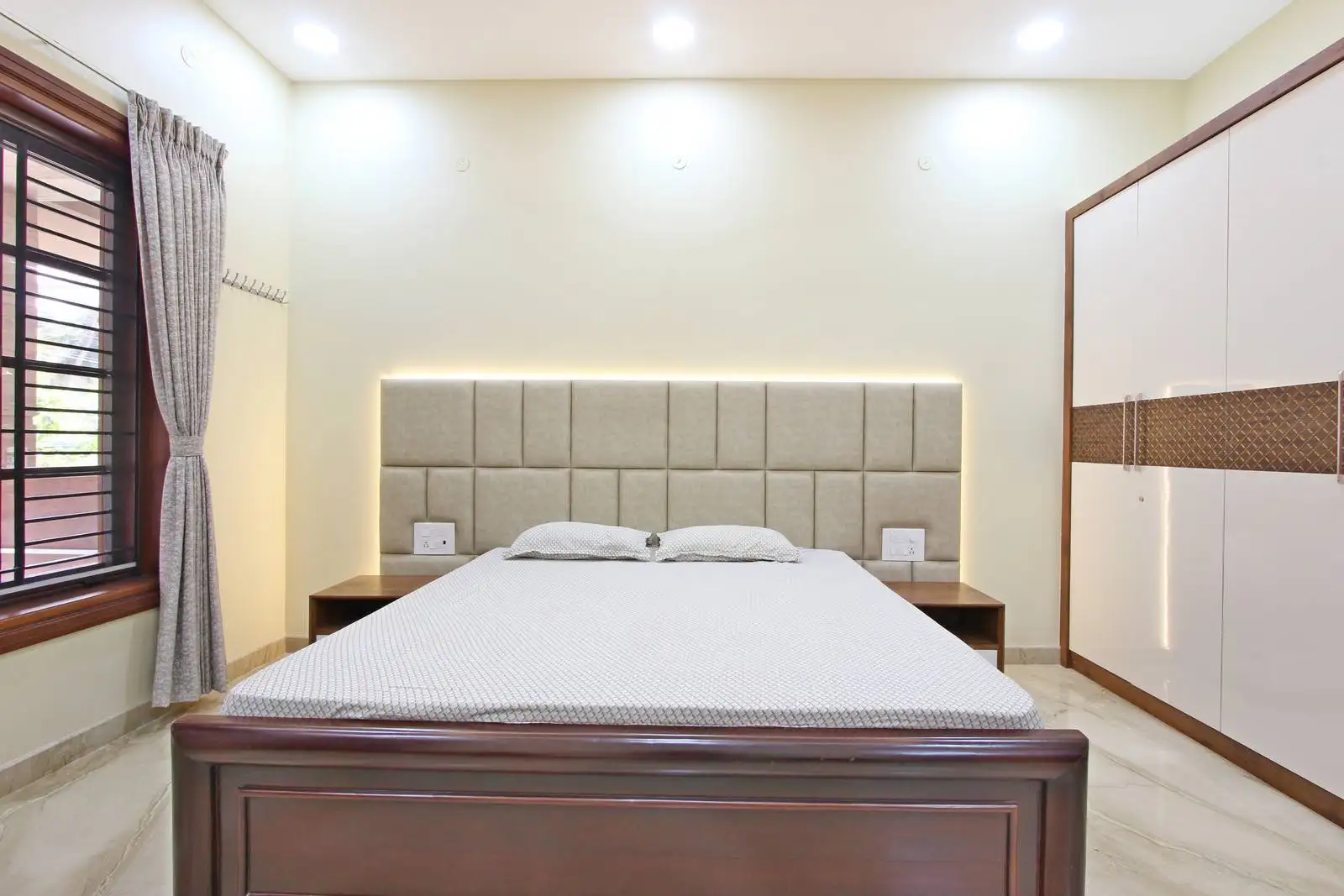
Thoughtfully designed bedroom with ample natural light, practical storage, and elegant window treatments for comfort and style.
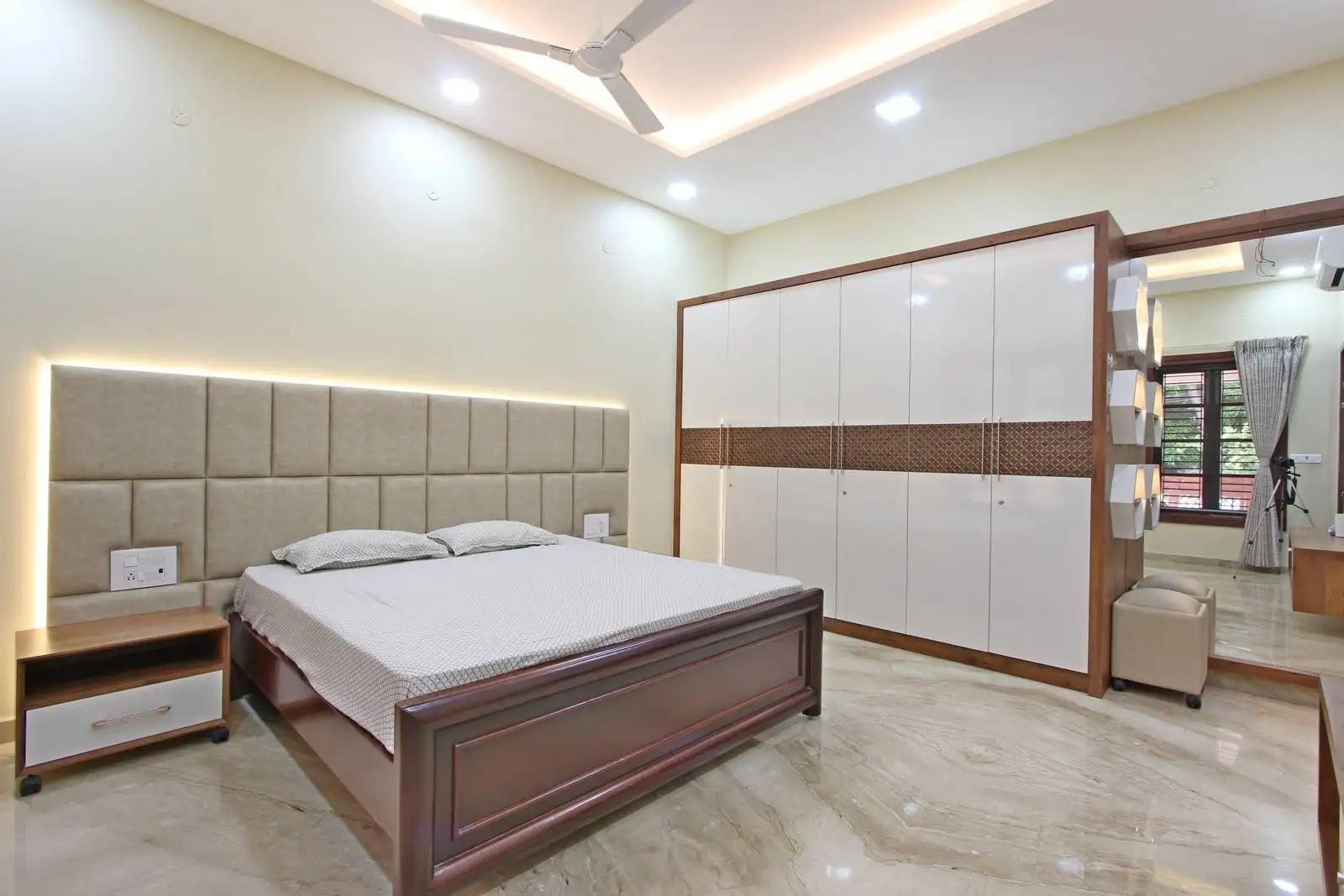
A refined bedroom design combining polished marble flooring, rich wooden furniture, and a modern wardrobe with glossy white and wood finishes.
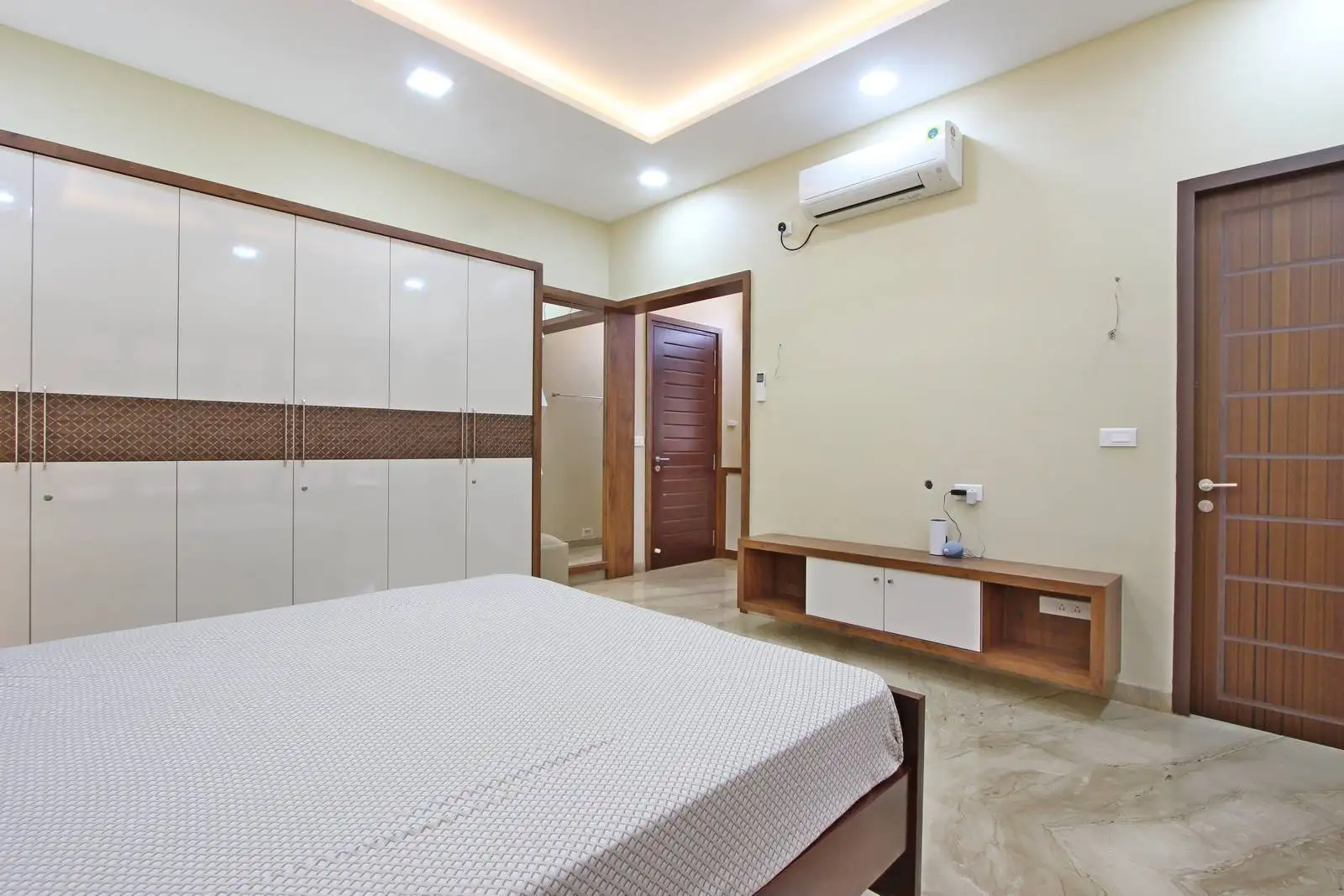
Efficiently organized bedroom with a built-in wardrobe, TV console, and attached bathroom, offering clear circulation and optimized daily functionality.
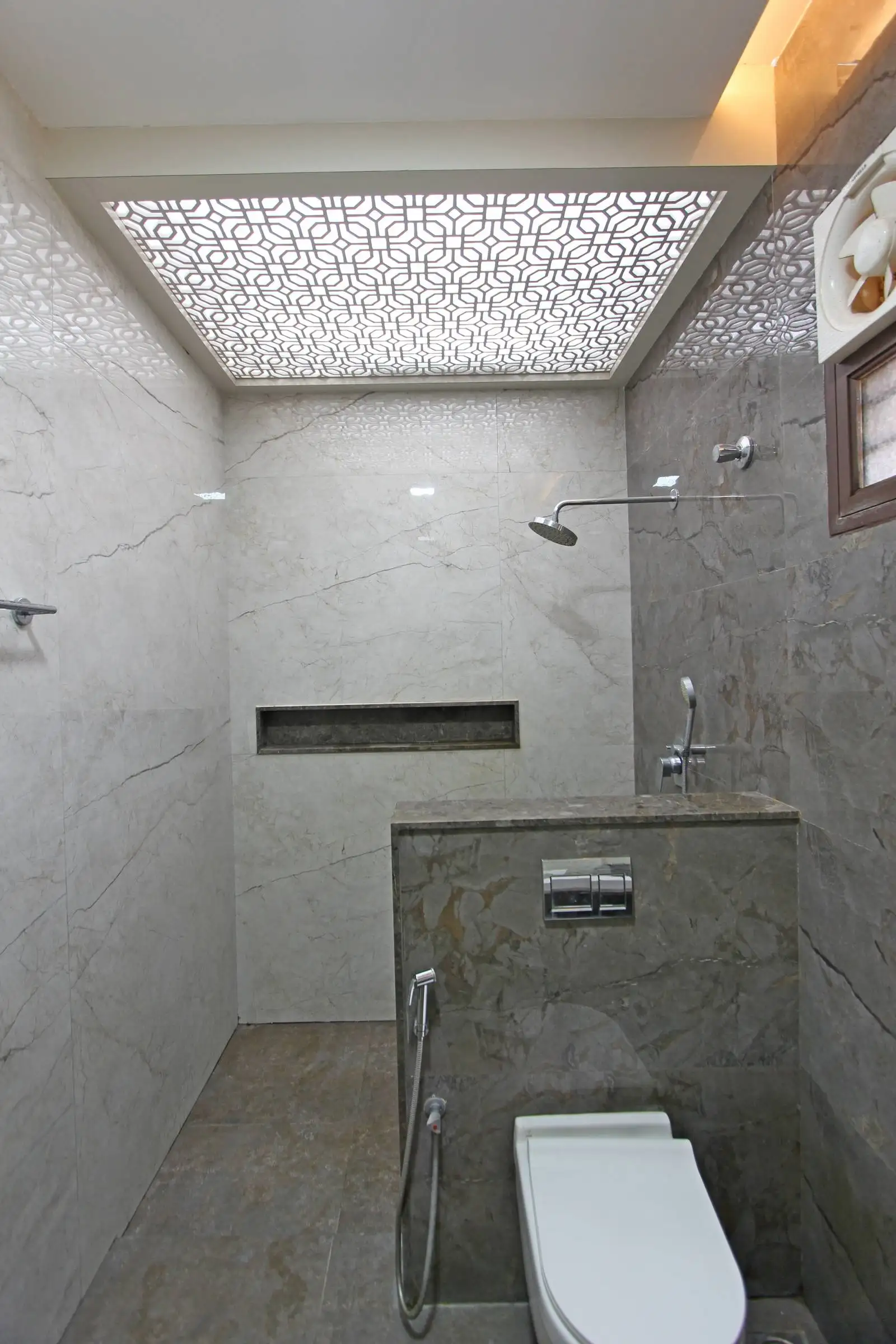
Bathroom featuring marble finishes, wall-mounted shower, built-in shelf, and ambient lighting with a decorative ceiling panel for a stylish, functional space.
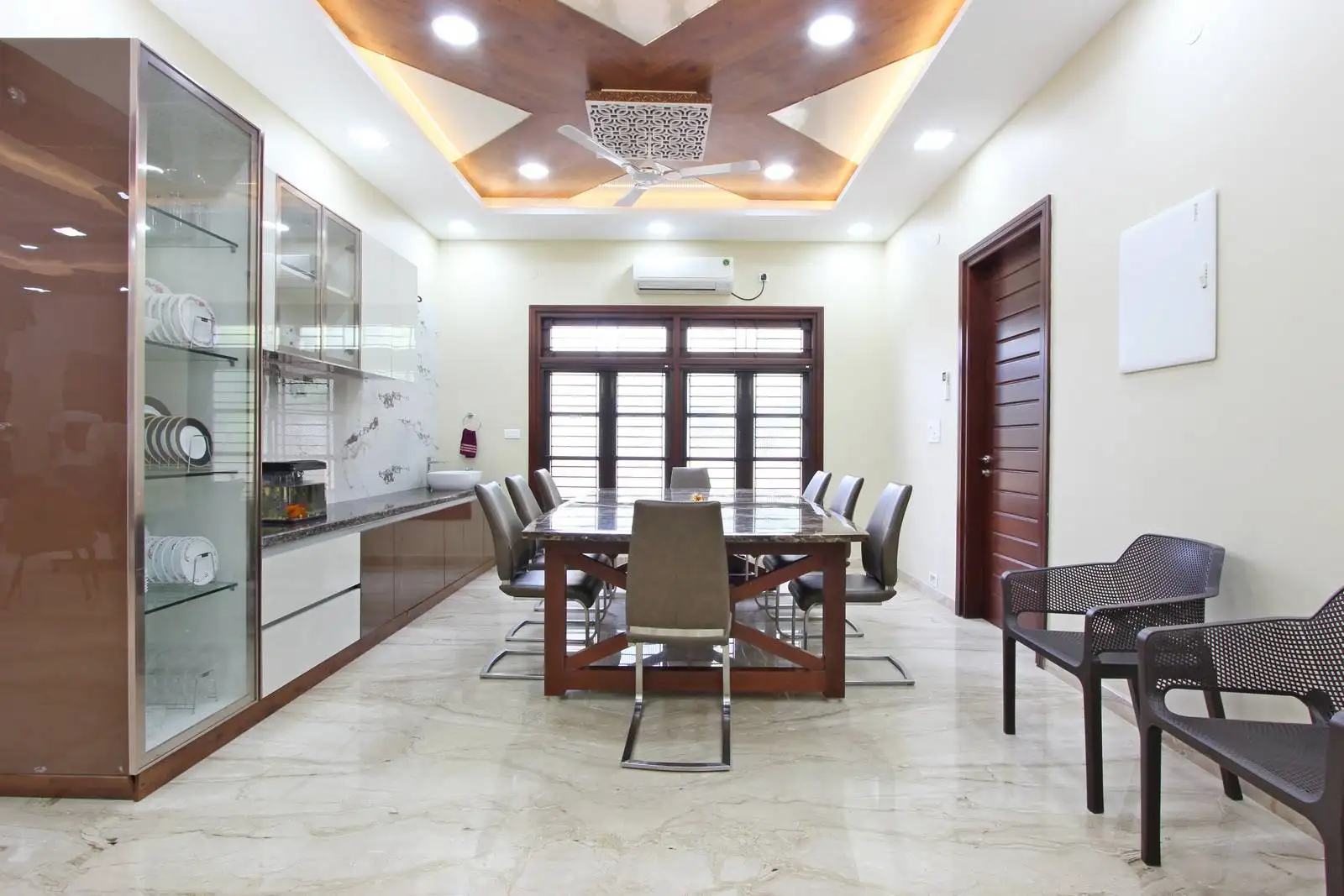
Spacious dining area with a six-seat glass-top table, elegant marble flooring, custom cabinetry, and a striking ceiling design featuring cove lighting and a modern chandelier.
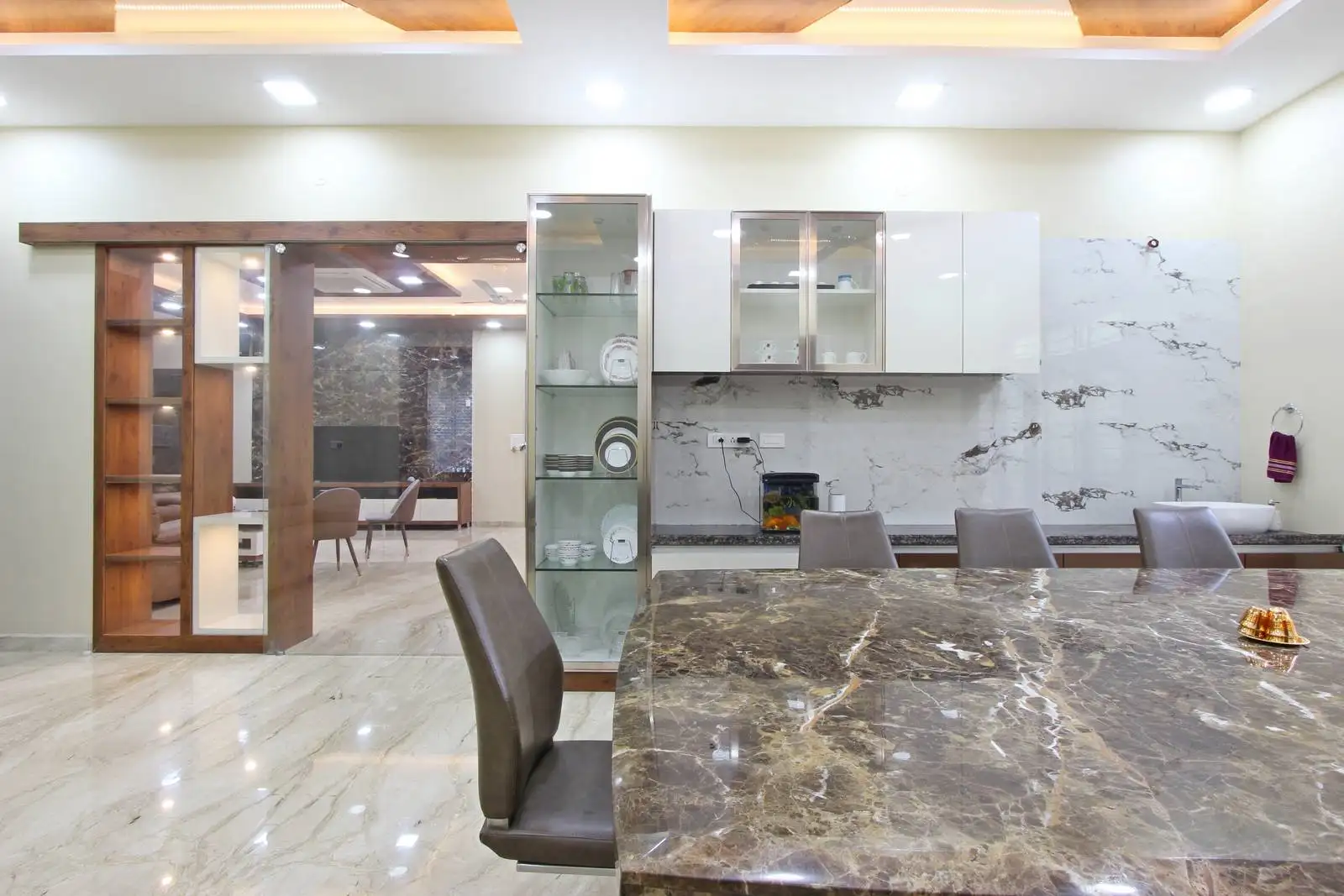
Open dining area with a central marble-top table, upholstered chairs, and polished marble flooring, seamlessly connected to the living space for a refined and functional layout.
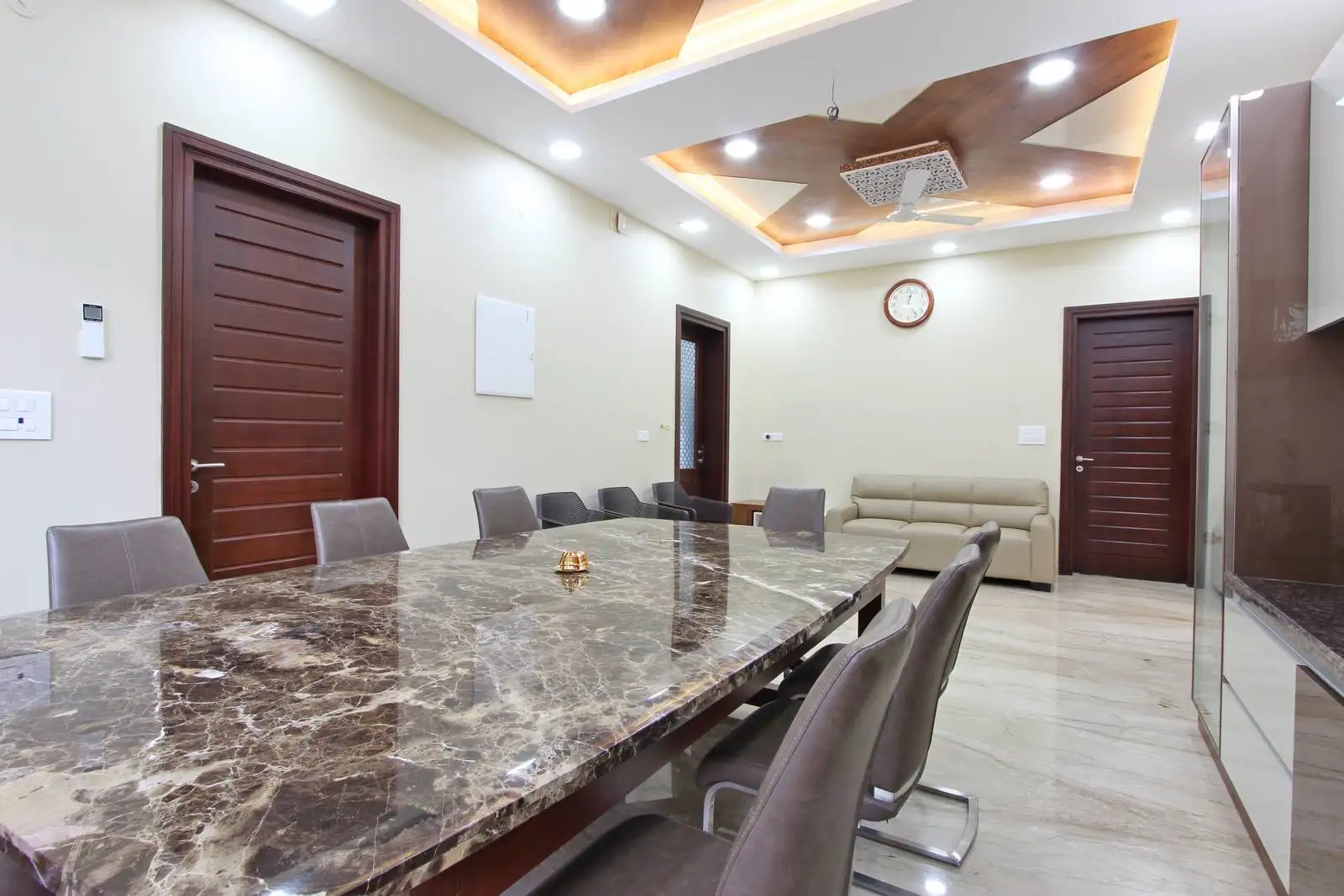
Open-plan layout enabling smooth flow between dining and lounge areas, designed for easy upkeep with durable, minimal finishes.
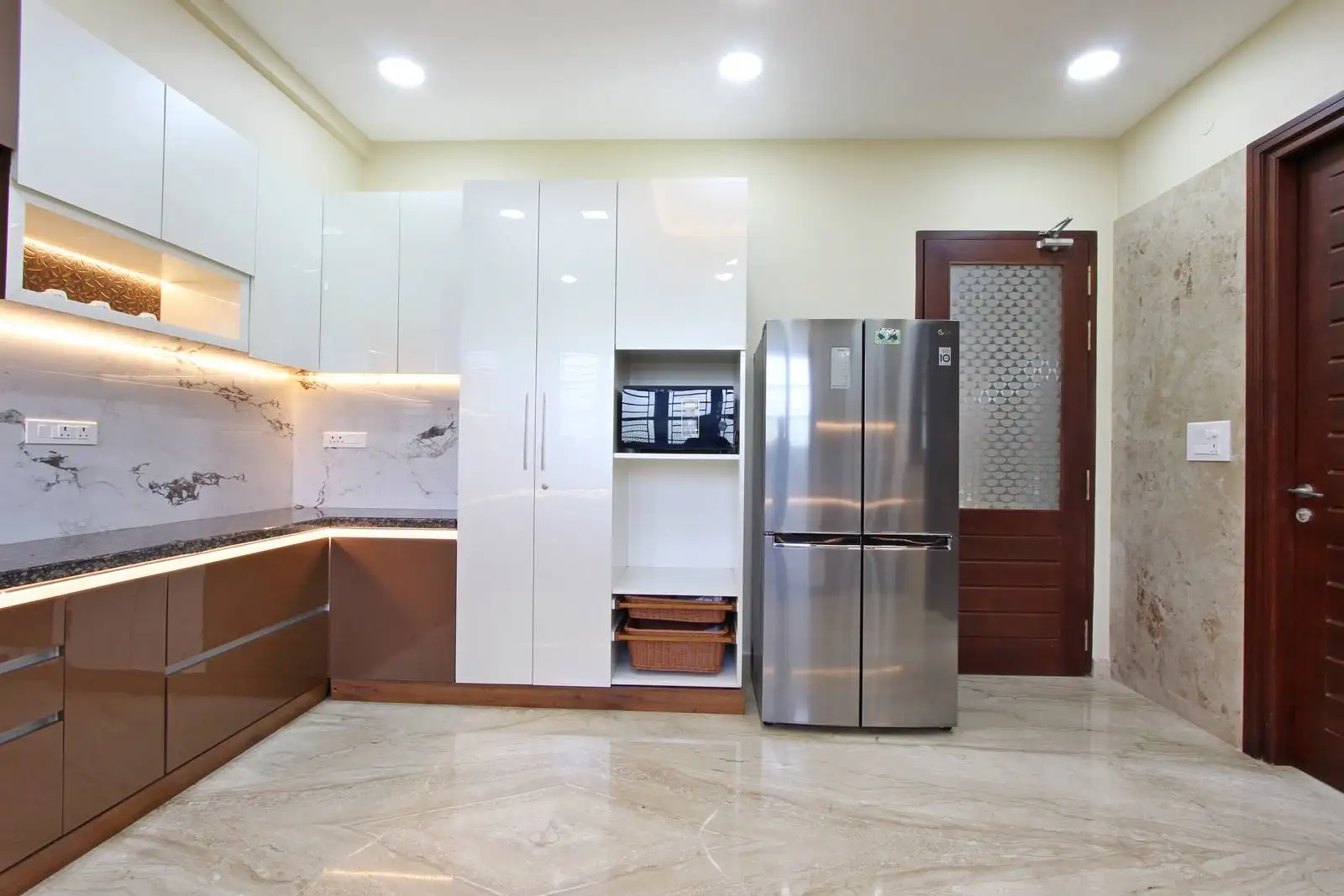
The kitchen features an efficient L-shaped layout, maximizing corner space and providing ample countertop area for food preparation and cooking.
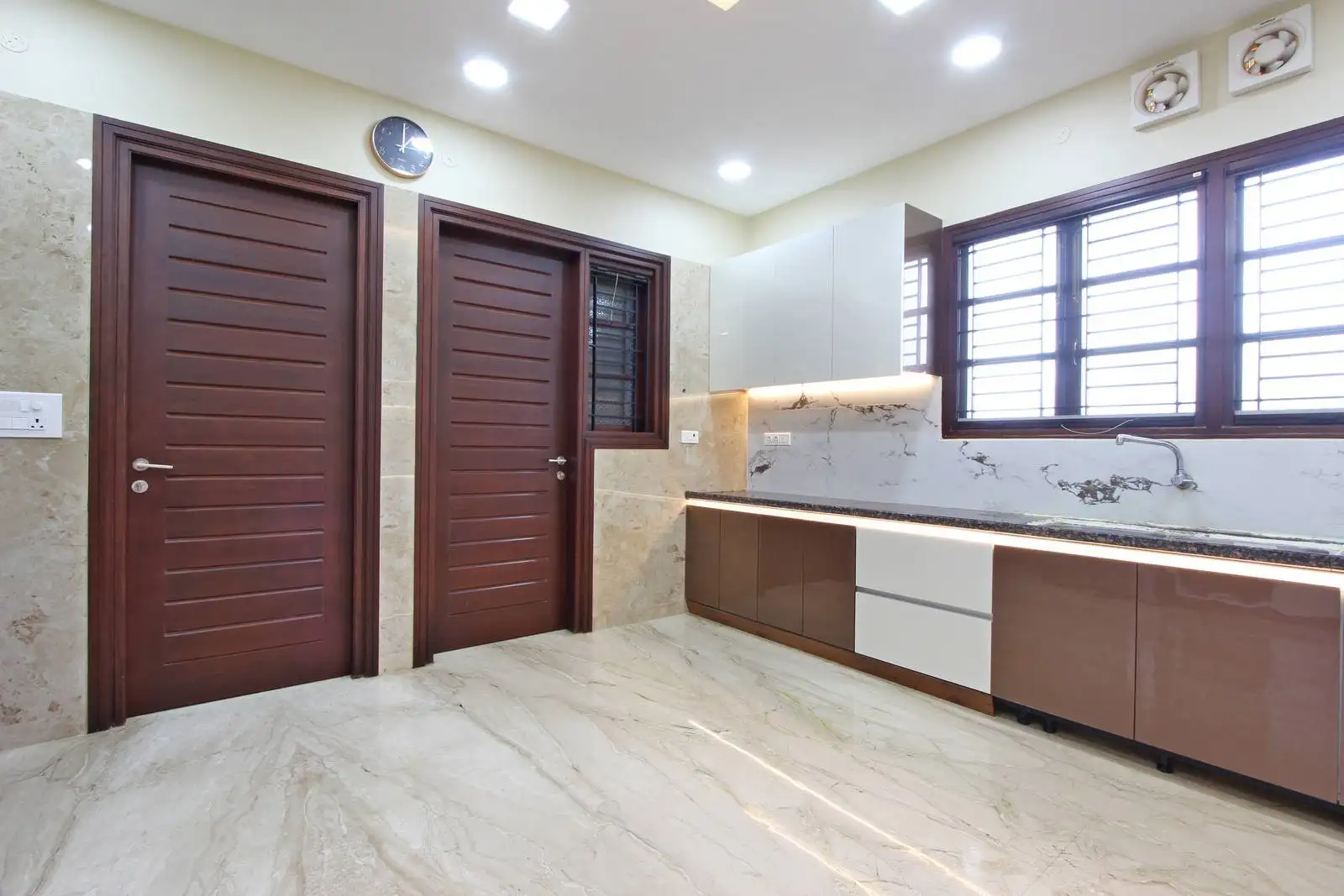
Two-tone, handle-less cabinetry offers a sleek, modern aesthetic with clean lines and visual harmony.
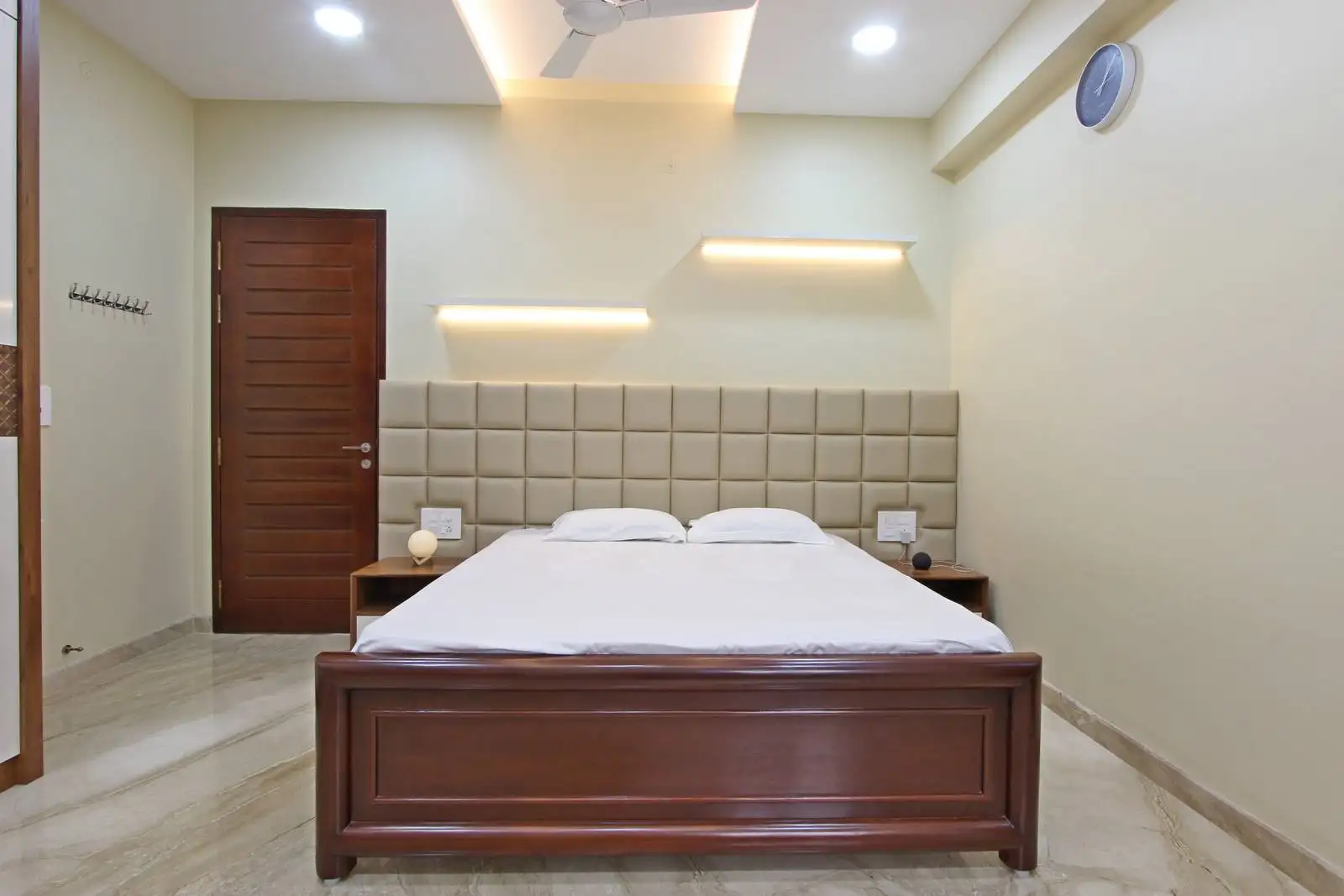
Polished marble flooring, a dark wood bed frame, and a beige upholstered headboard create a warm, elegant bedroom. Layered lighting with recessed and LED accents enhances both ambiance and function.
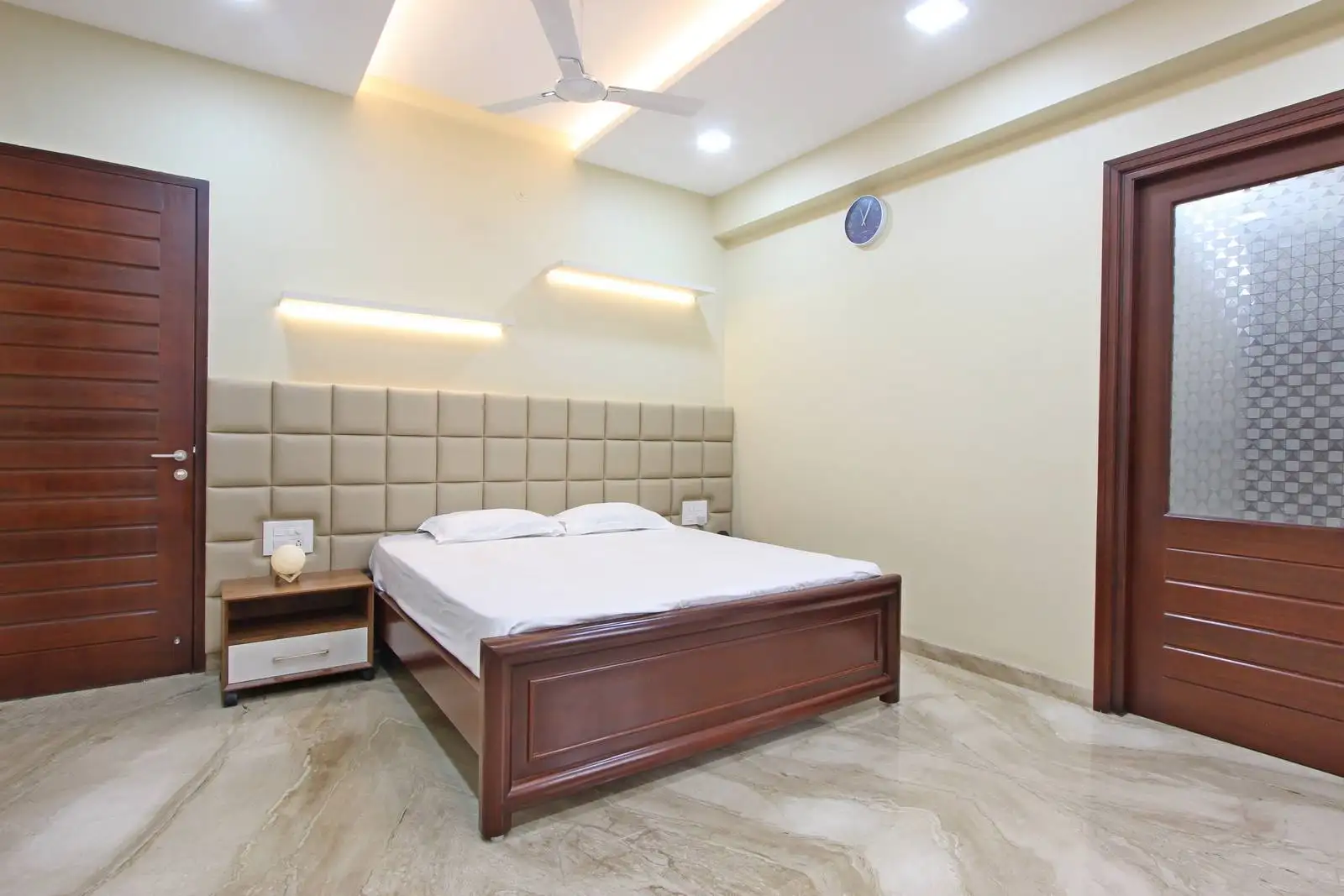
Cozy bedroom featuring a wooden double bed with white bedding, beige padded headboard, marble flooring, and minimal decor for a clean, restful ambiance.
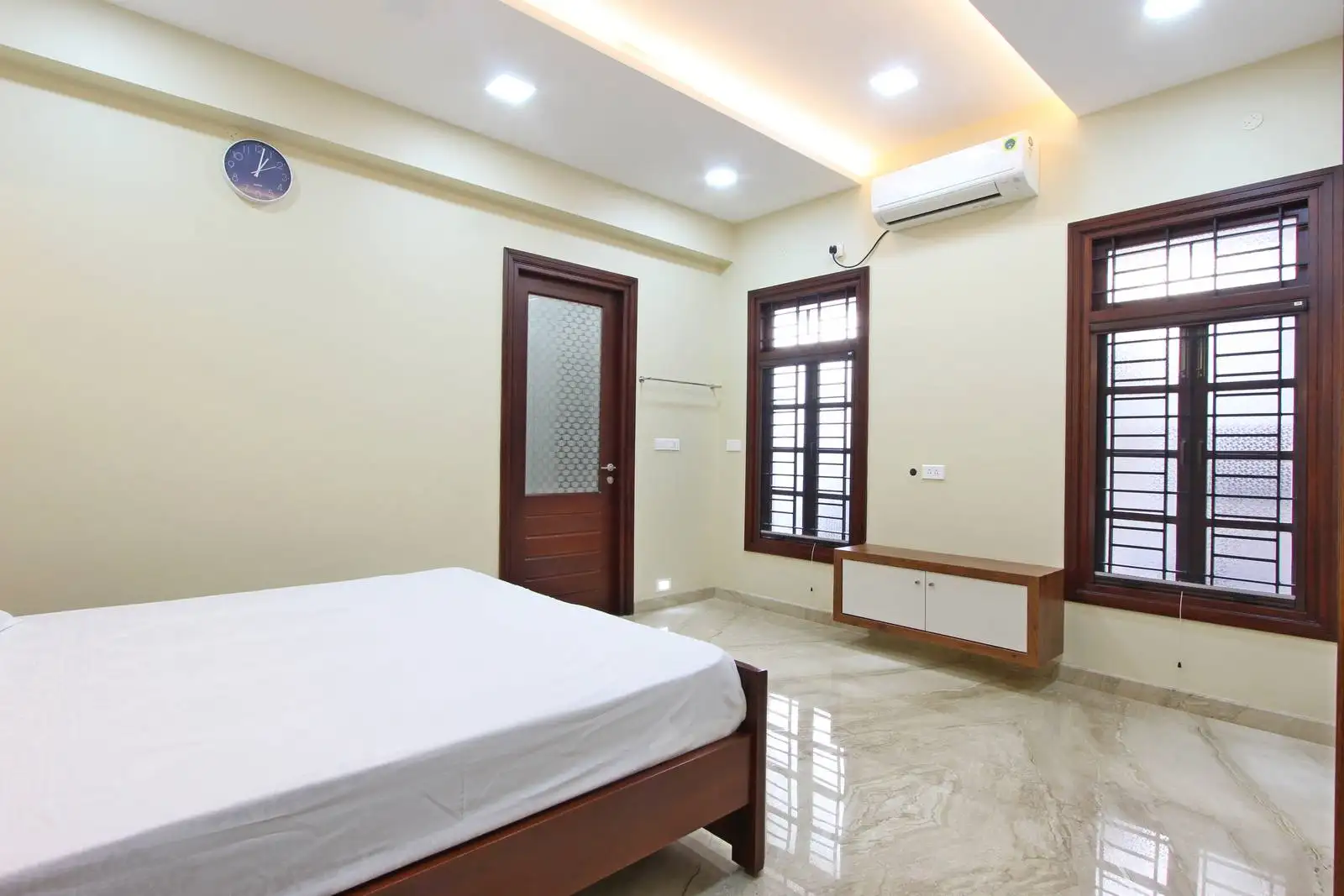
The white walls create a bright, airy, and spacious feel, while wooden elements in the bed, window frames, and doors add warmth and natural texture.
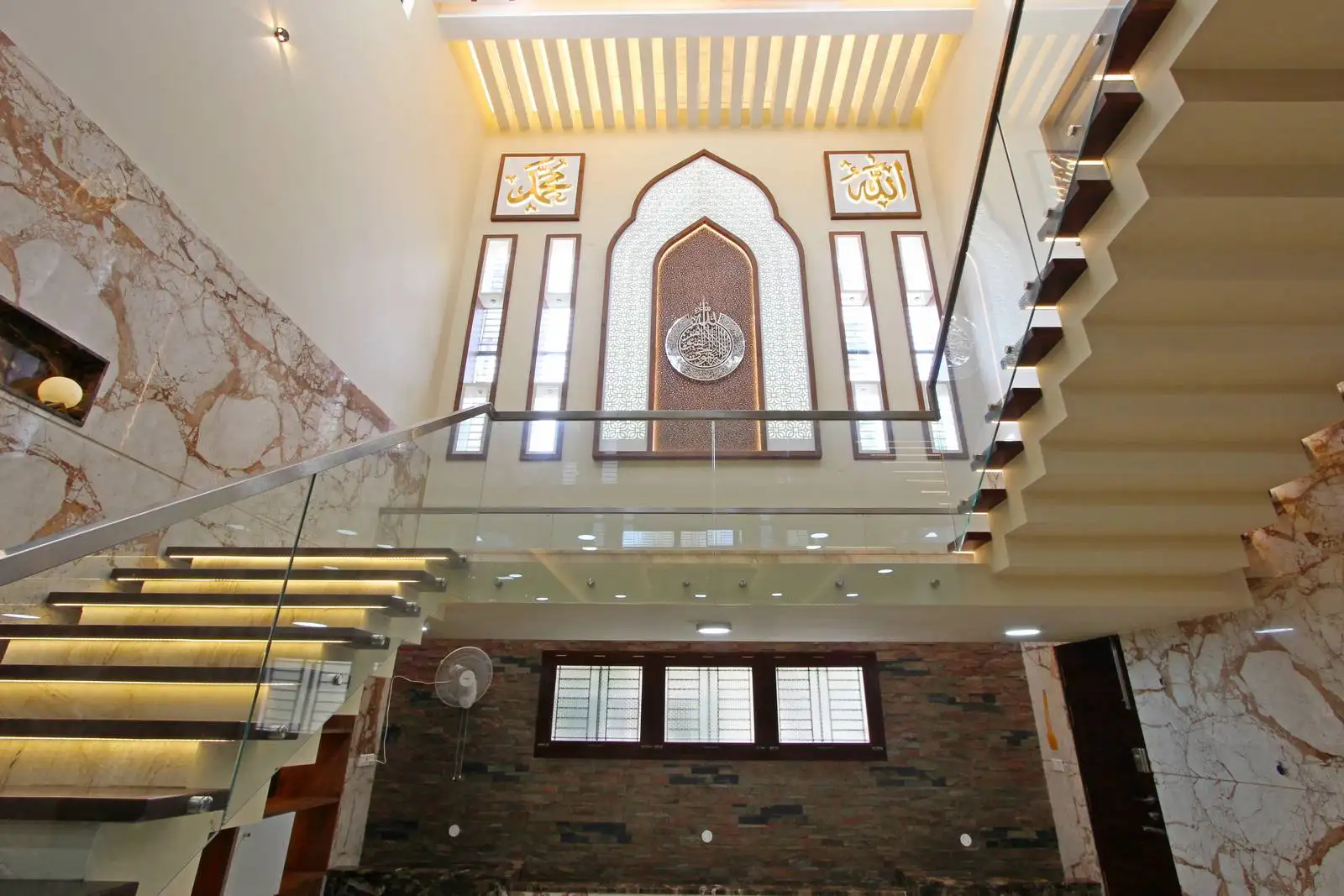
The staircase is a prominent architectural feature, with floating treads and integrated lighting. The use of glass balustrades enhances transparency and allows natural light to flow through the space, creating an open and airy feel.
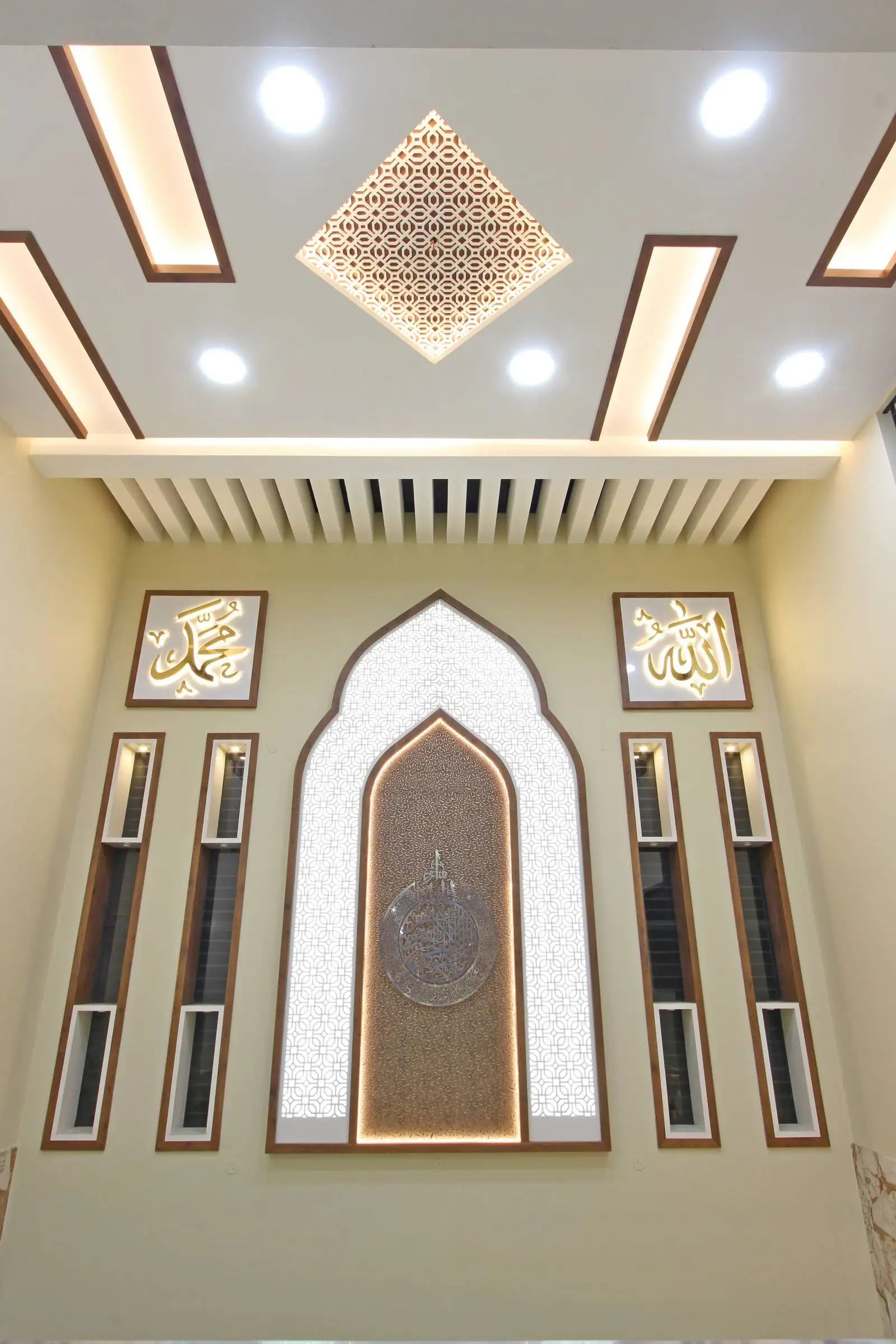
The area features a dramatic double-height ceiling, which adds grandeur and vertical spaciousness. The upper wall is adorned with Islamic calligraphy and a decorative niche, serving as a focal point and infusing cultural identity into the design.
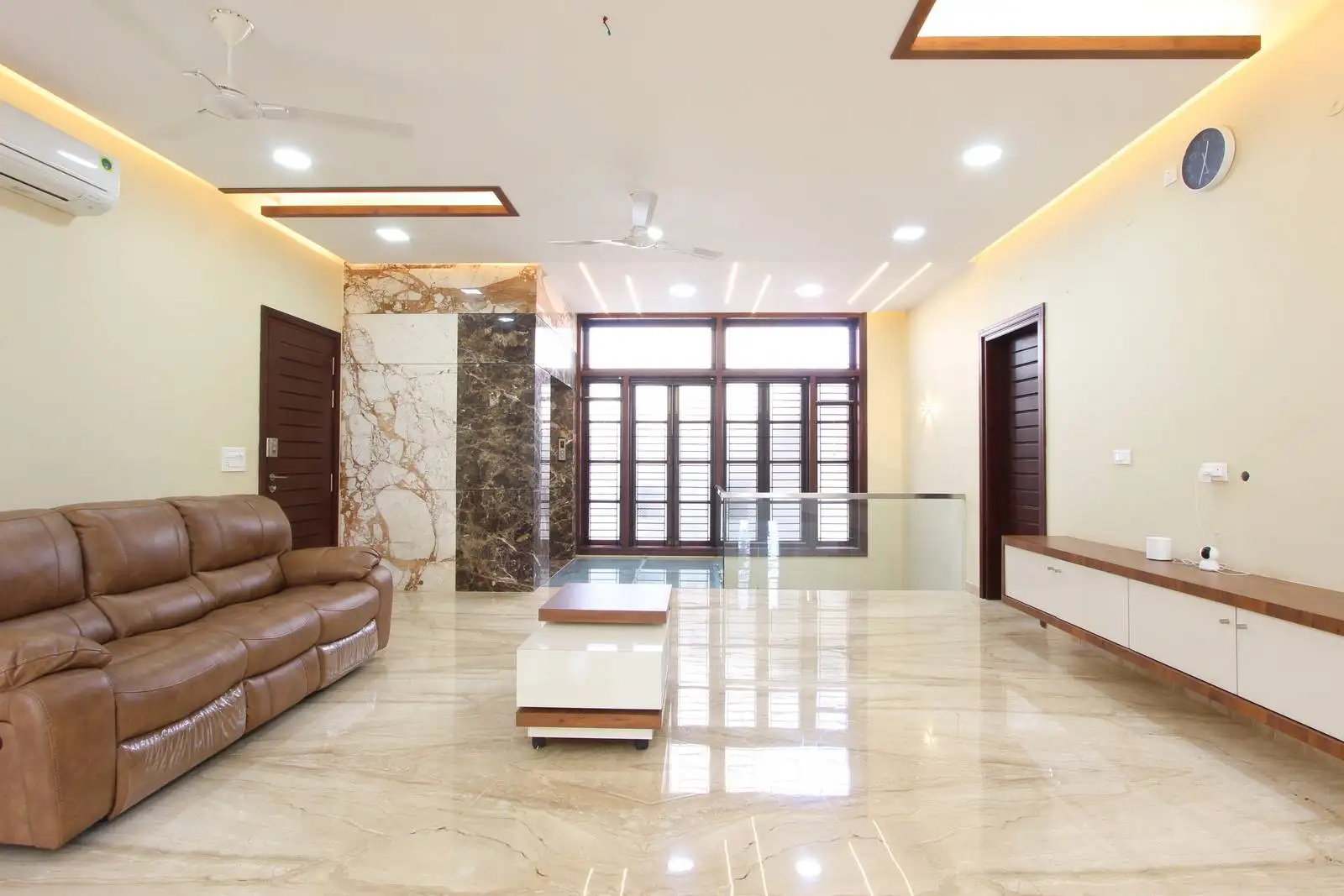
An open, marble-clad family lounge with an integrated lift, large window wall, and airy layout designed for relaxed gatherings and strong indoor-outdoor connection.
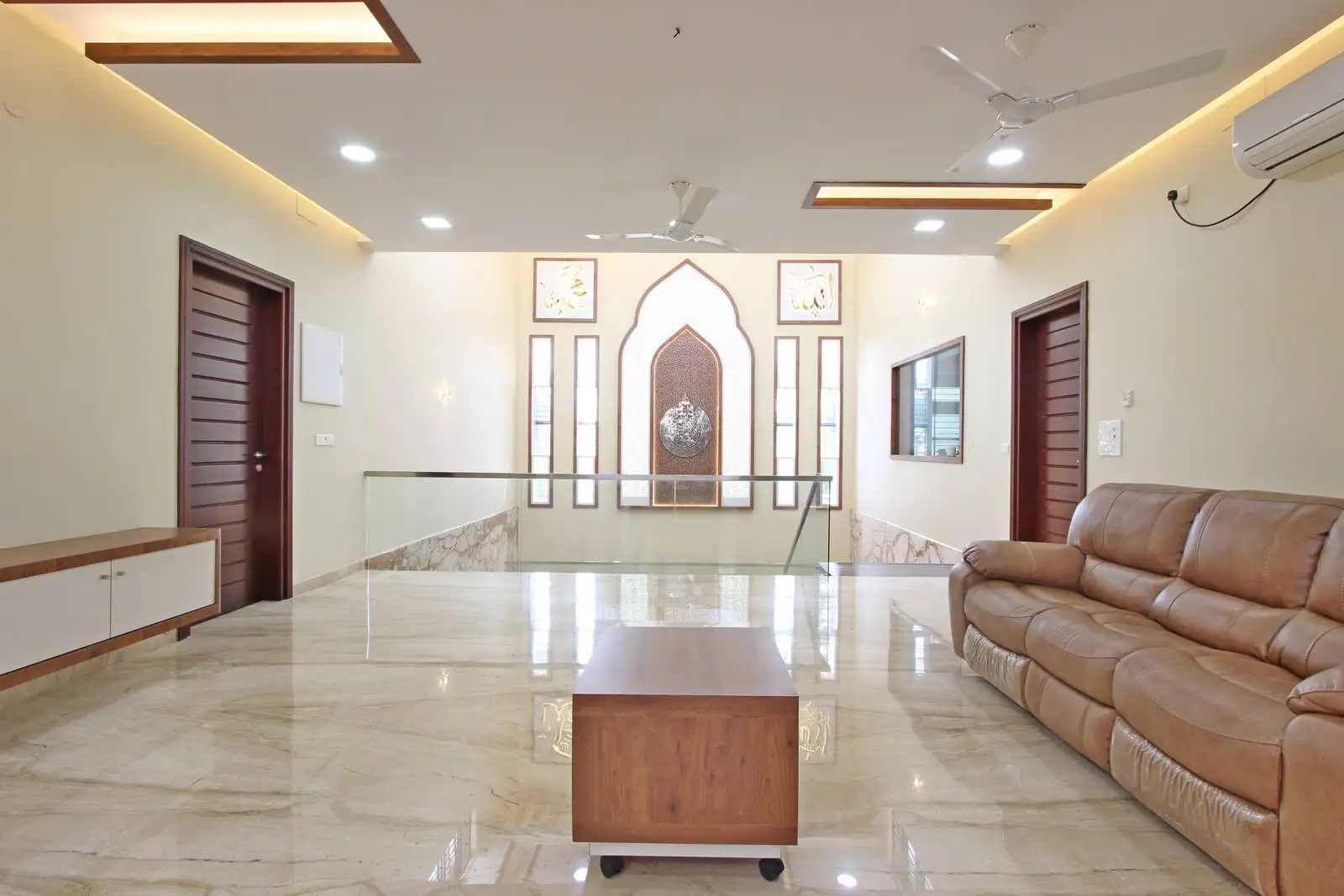
A spacious first-floor family lounge with a symmetrical layout, central glass-balustrade staircase, and simple leather sofa seating, offering openness and easy flow between floors.
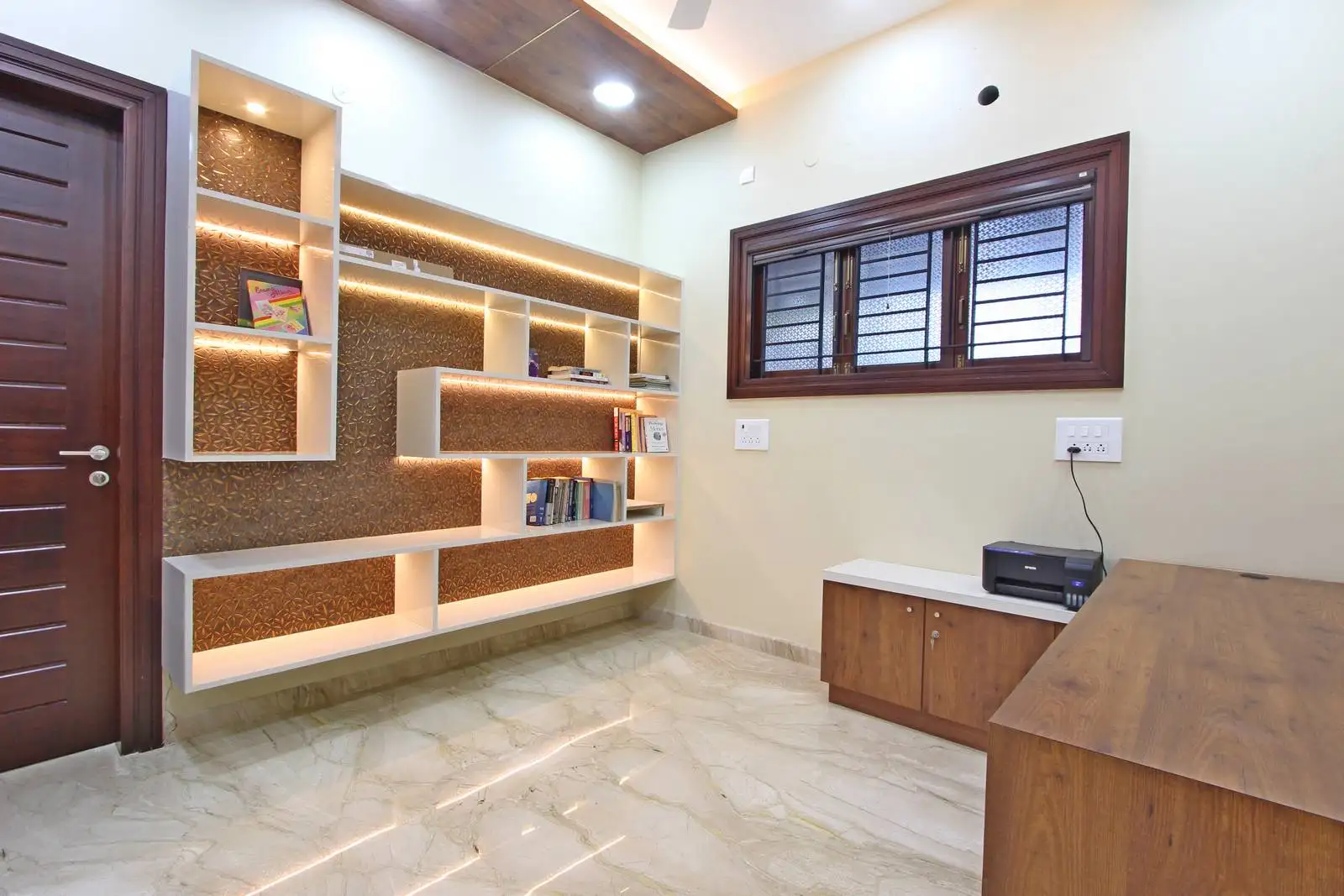
A compact, well-organized study room with a wall-mounted desk and full-length shelving unit, providing ample workspace, storage, and display space in an efficient layout.
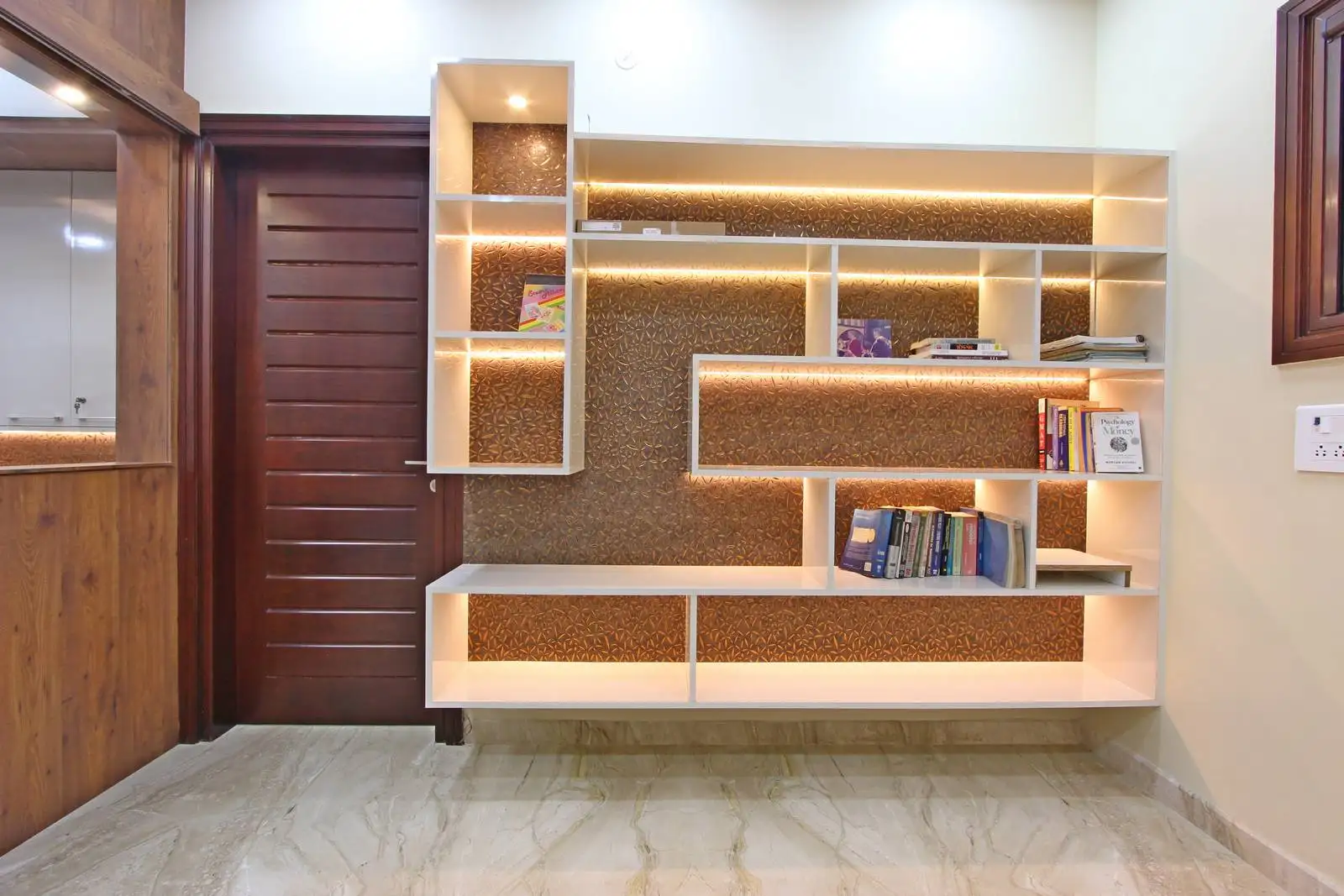
Kids’ study room featuring polished marble flooring, warm wood finishes, and integrated LED lighting for a bright, inviting feel. Large windows provide natural light and ventilation, while open and closed shelving ensures practical storage and display space.
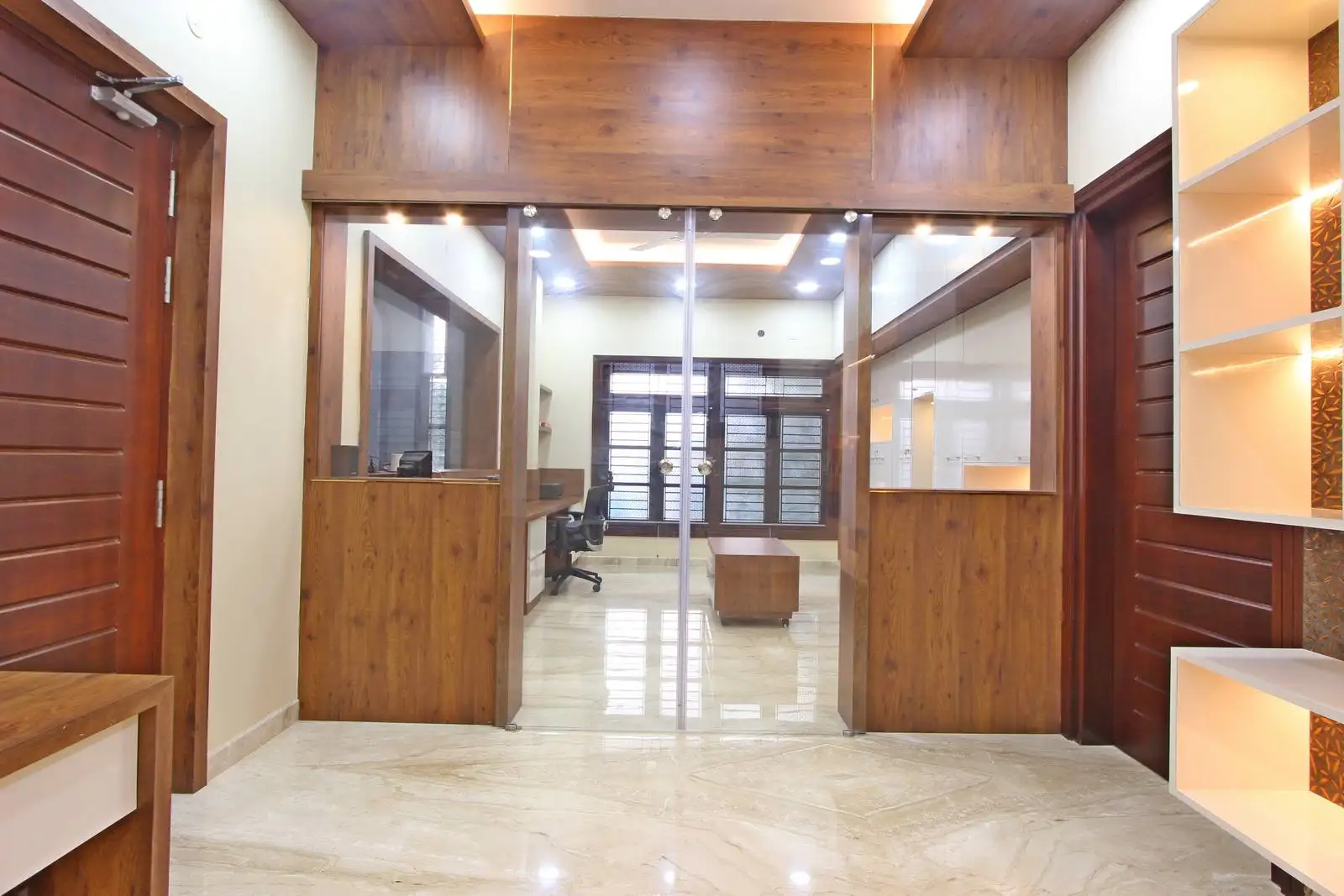
Glass partitions separate the kids’ study from the office, maintaining privacy while ensuring visual connection. The office faces the study area, enabling easy supervision and fostering family interaction for parents working from home.
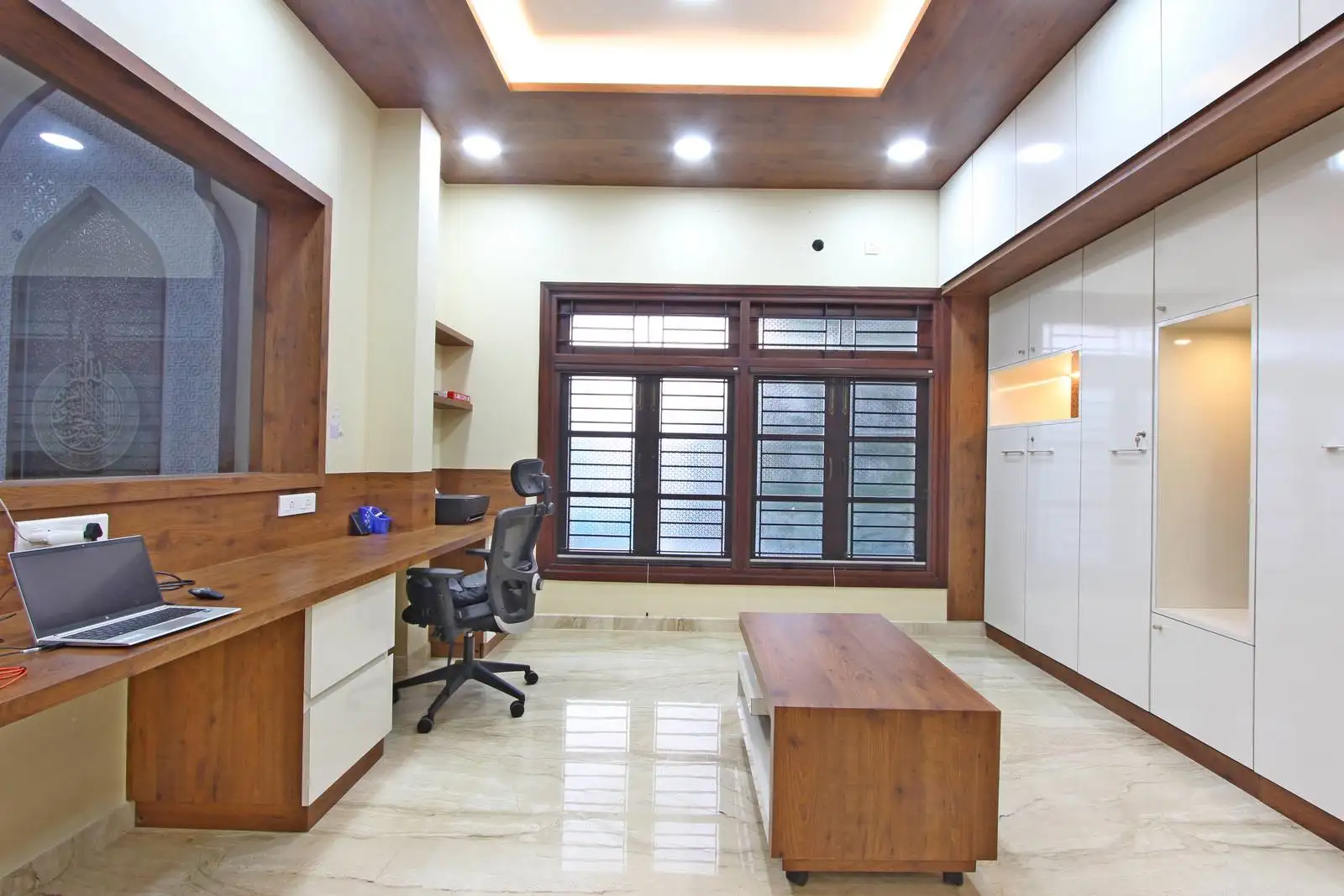
Large framed windows at the back bring in abundant natural light and outdoor views, boosting productivity and well-being. White built-in cabinets with wooden accents along the side wall provide generous storage, keeping the office organized and clutter-free.
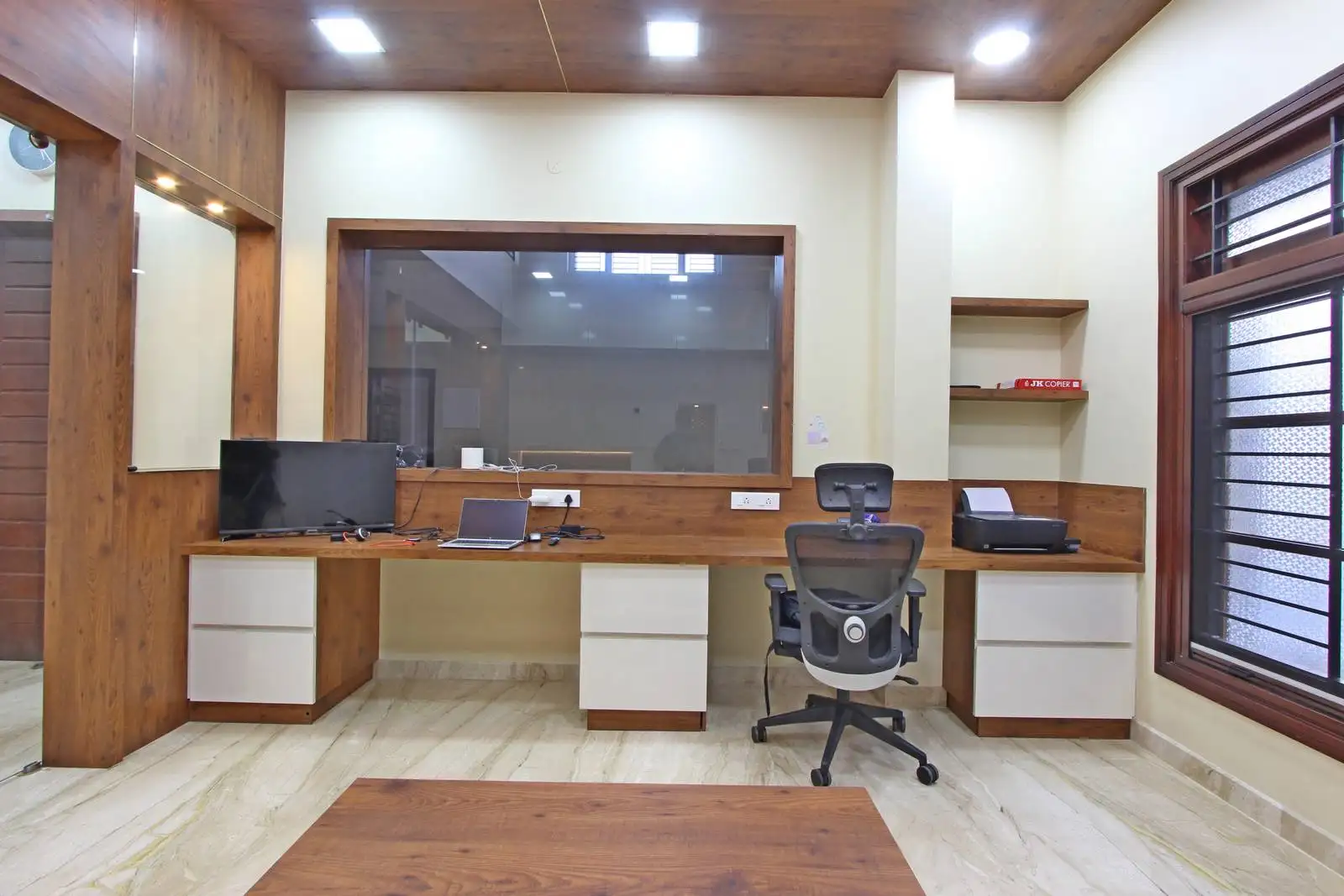
A functional and well-lit office workspace featuring a full-length wooden desk, ergonomic seating, ample storage, and a large window for natural light—designed to blend productivity with modern aesthetics.
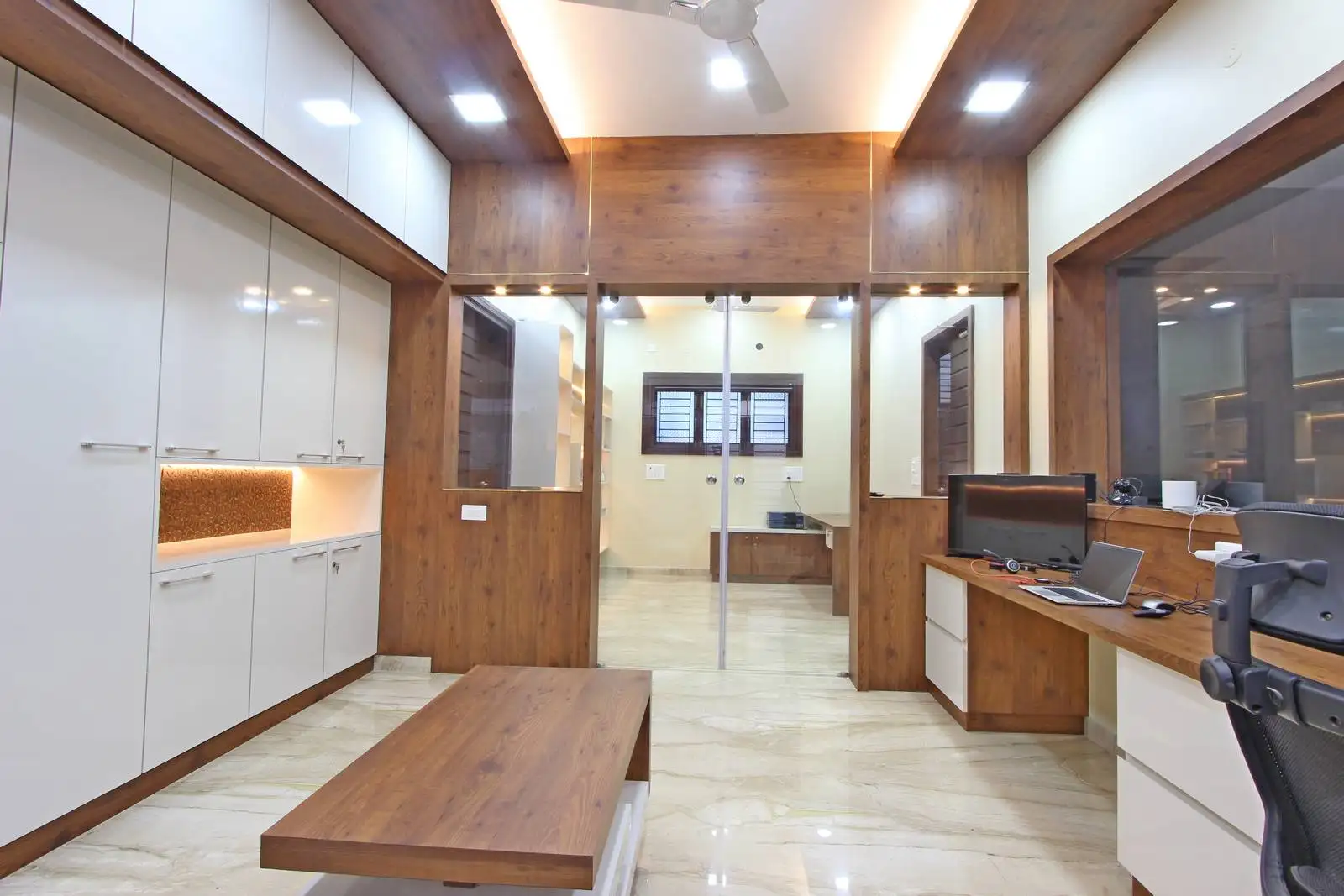
Layer lighting with recessed ceiling fixtures, cove lighting, and task lighting at workstations. Maximize natural light with large windows and glass partitions.
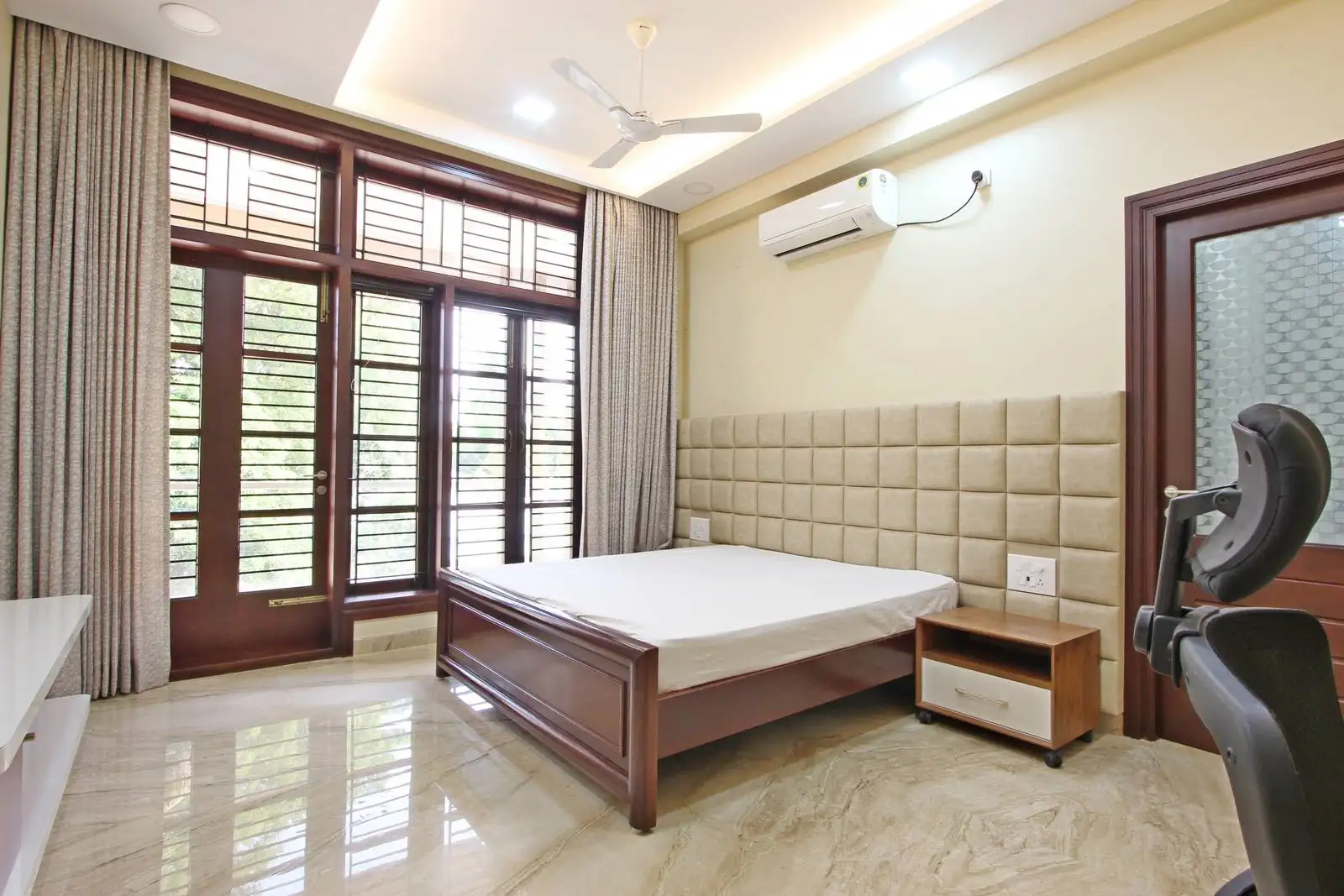
Spacious and bright bedroom with a feature wall, floor-to-ceiling windows, and a versatile layout that combines comfort, natural light, and a functional workspace.
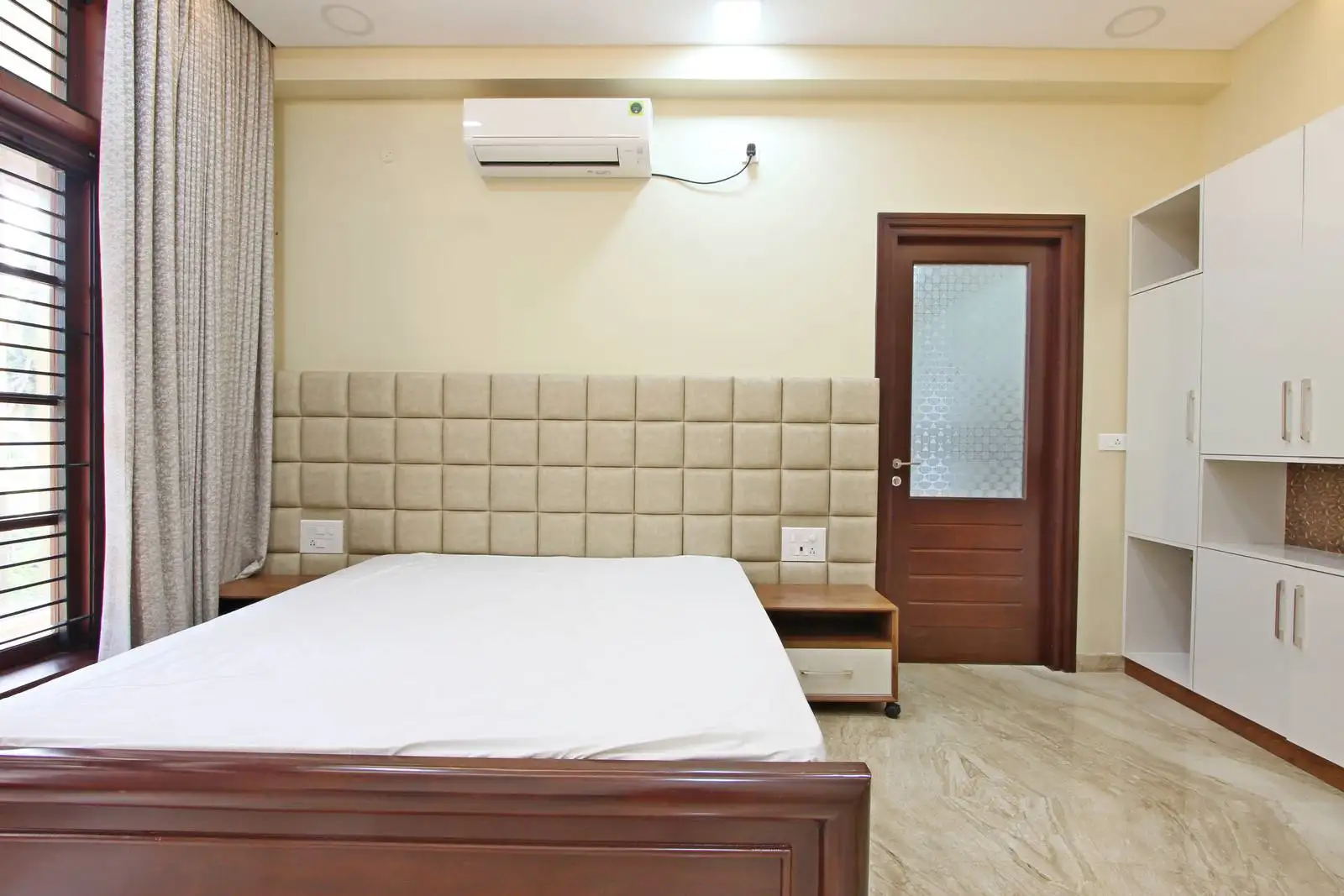
A minimalist bedroom with warm wooden accents, marble flooring, ample natural light, and functional cabinetry, designed for comfort and a clean, organized aesthetic.
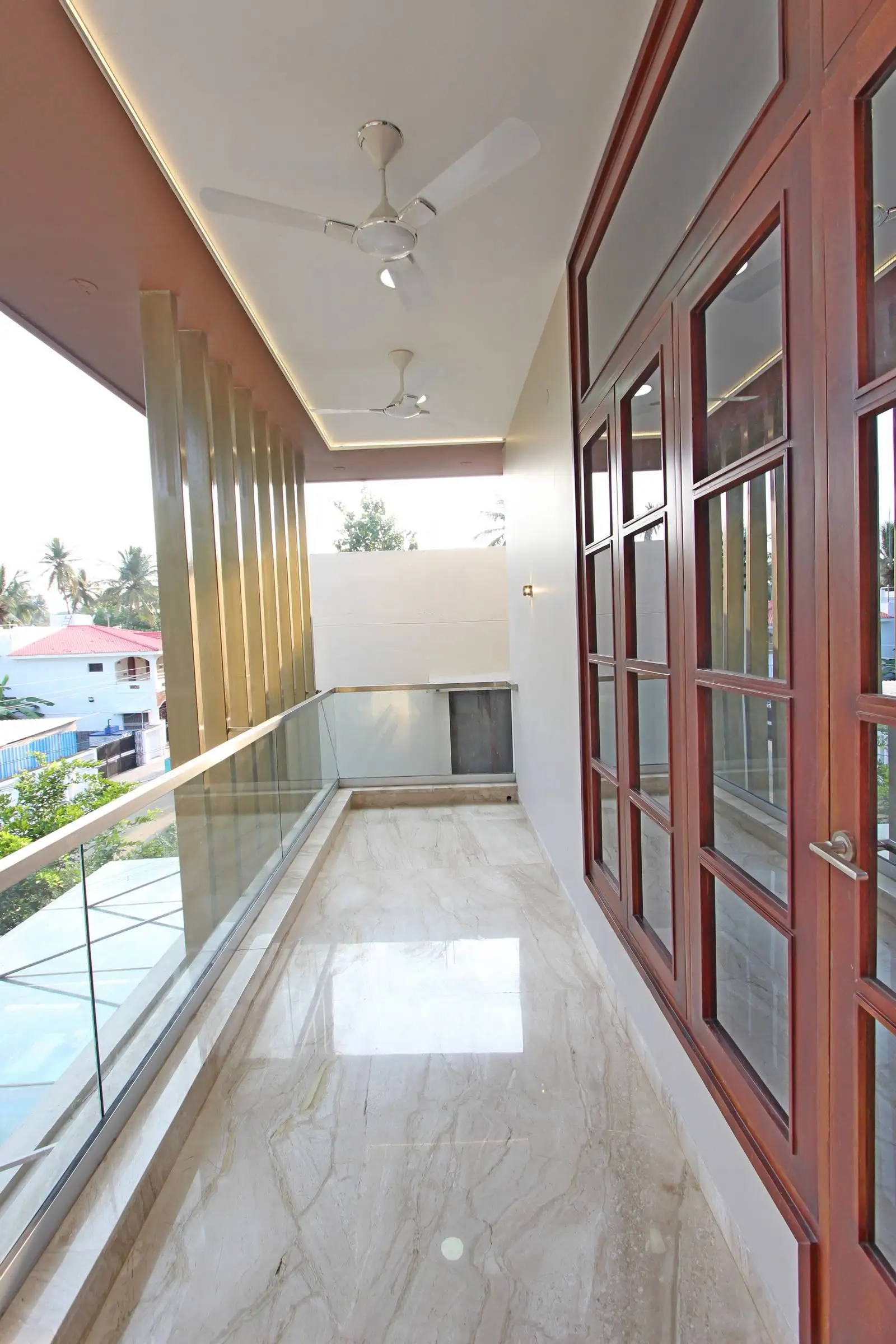
The contemporary balcony featuring beige marble flooring, glass railings, wooden-framed windows, ceiling fans, and vertical golden panels, designed for outdoor relaxation with scenic views.
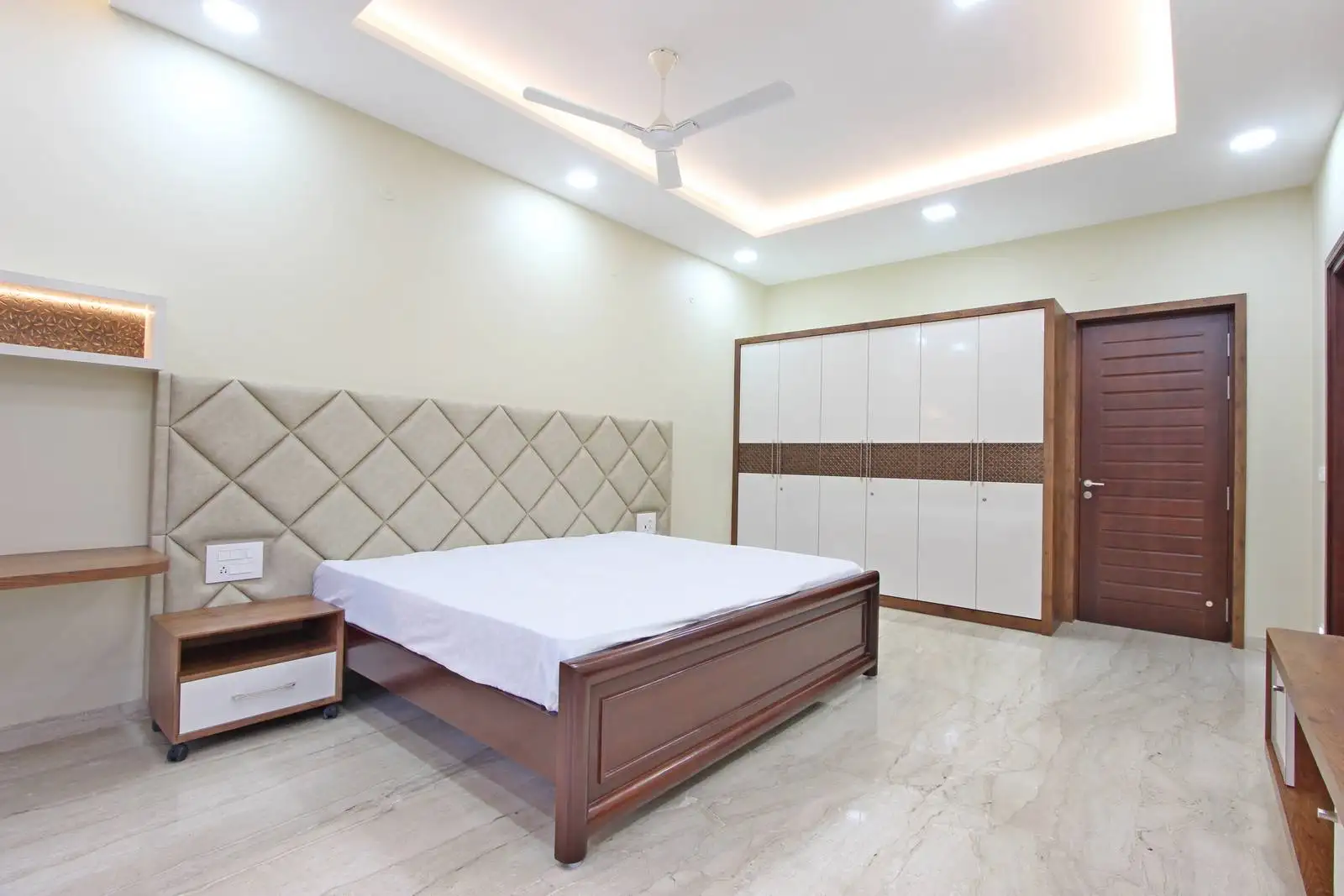
A bedroom with a diamond-patterned upholstered headboard, ambient recessed and cove lighting, and focused lighting over the desk, blending comfort with functional design.
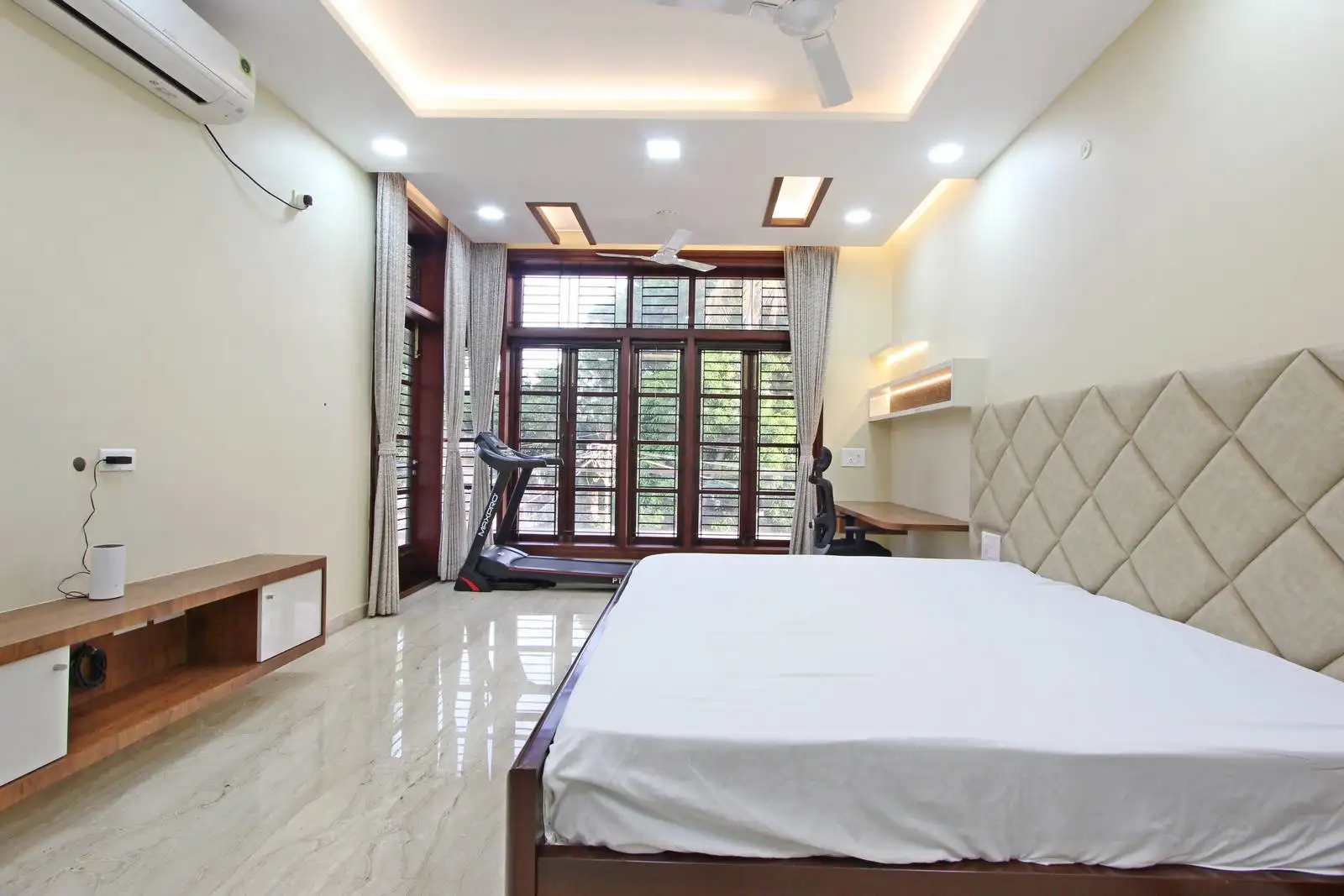
Multifunctional bedroom combining sleeping, working, and fitness areas, featuring a large window/door for natural light and balcony access, with integrated workspace and treadmill for productivity and wellness.
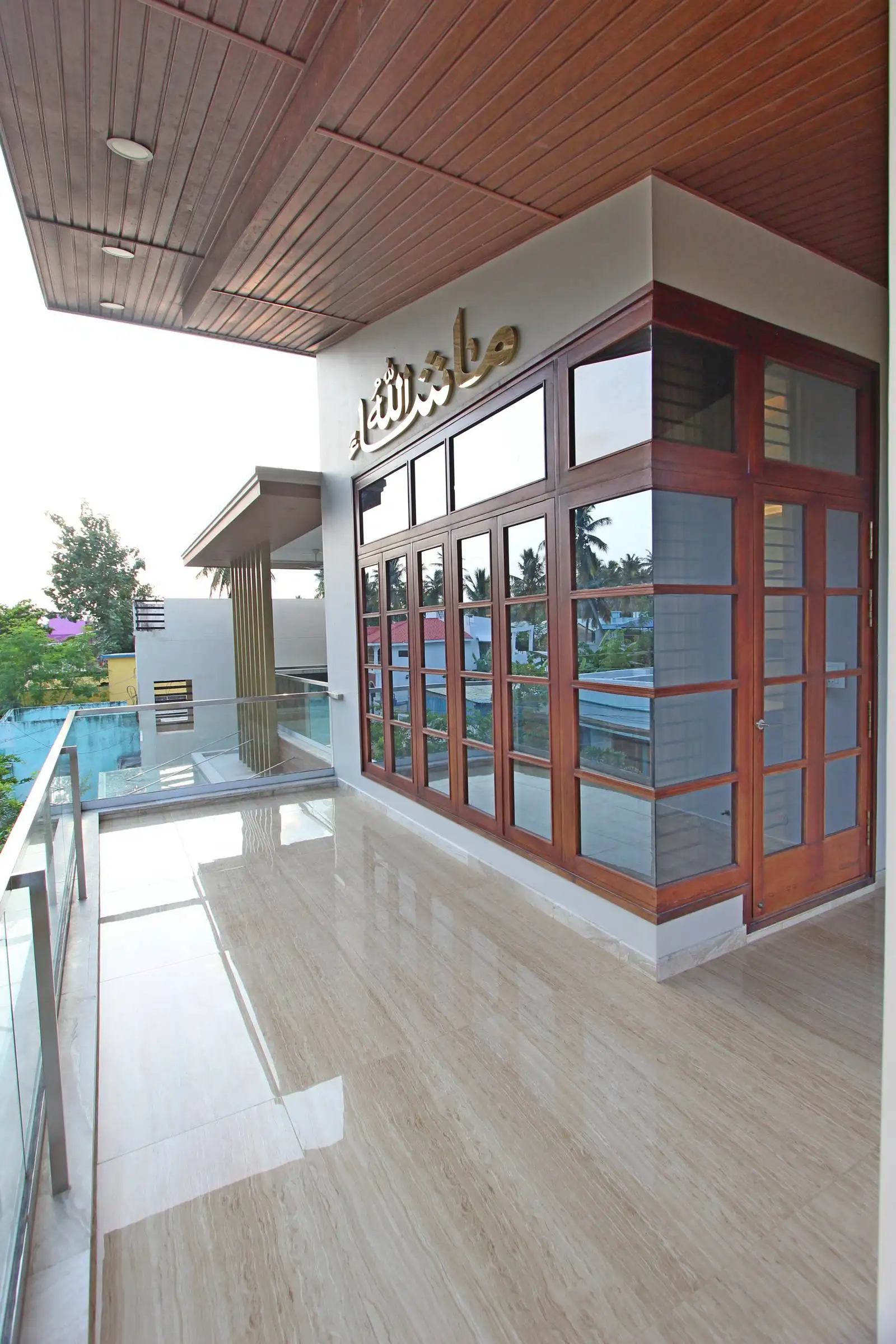
The balcony is spacious and elongated, running alongside a room with large glass windows and a wooden-framed door, allowing for seamless indoor-outdoor connectivity.
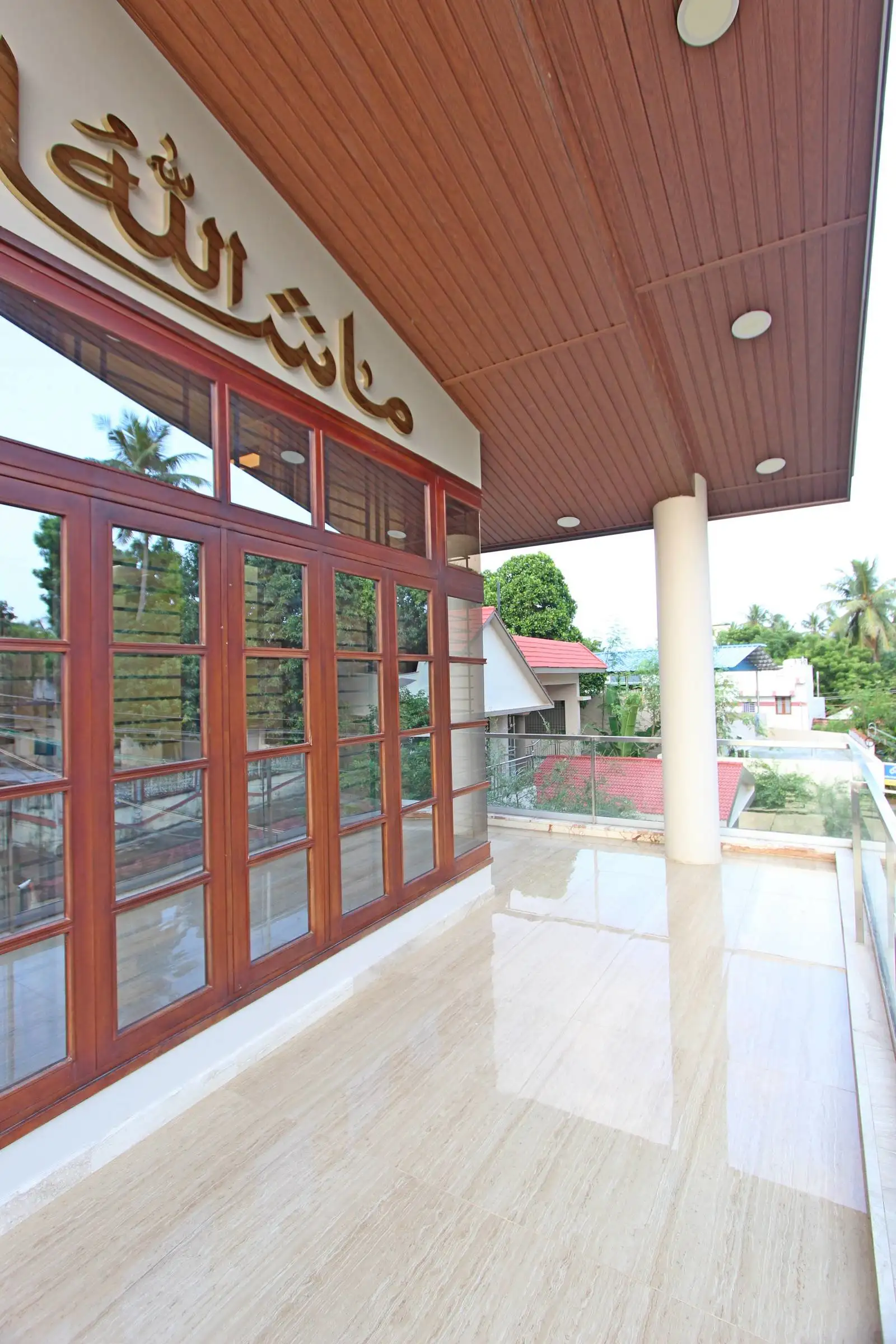
The clear glass railing provides unobstructed views of the surroundings and enhances the sense of openness.
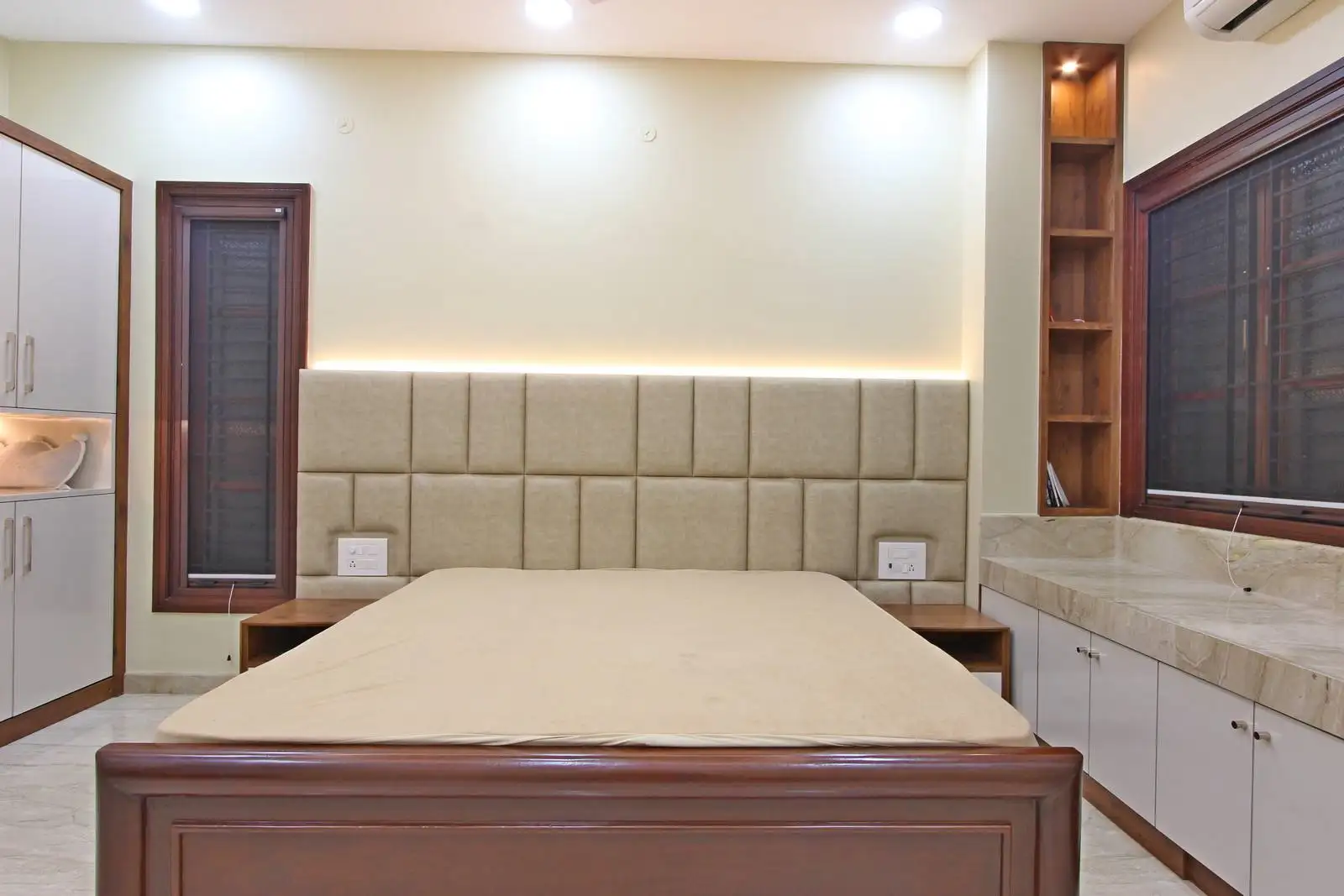
A thoughtfully designed bedroom featuring an extended upholstered headboard with cove lighting, built-in storage with open shelving, and a warm, neutral material palette. Layered lighting, natural light control, and multifunctional built-ins create a comfortable, versatile, and restful space.
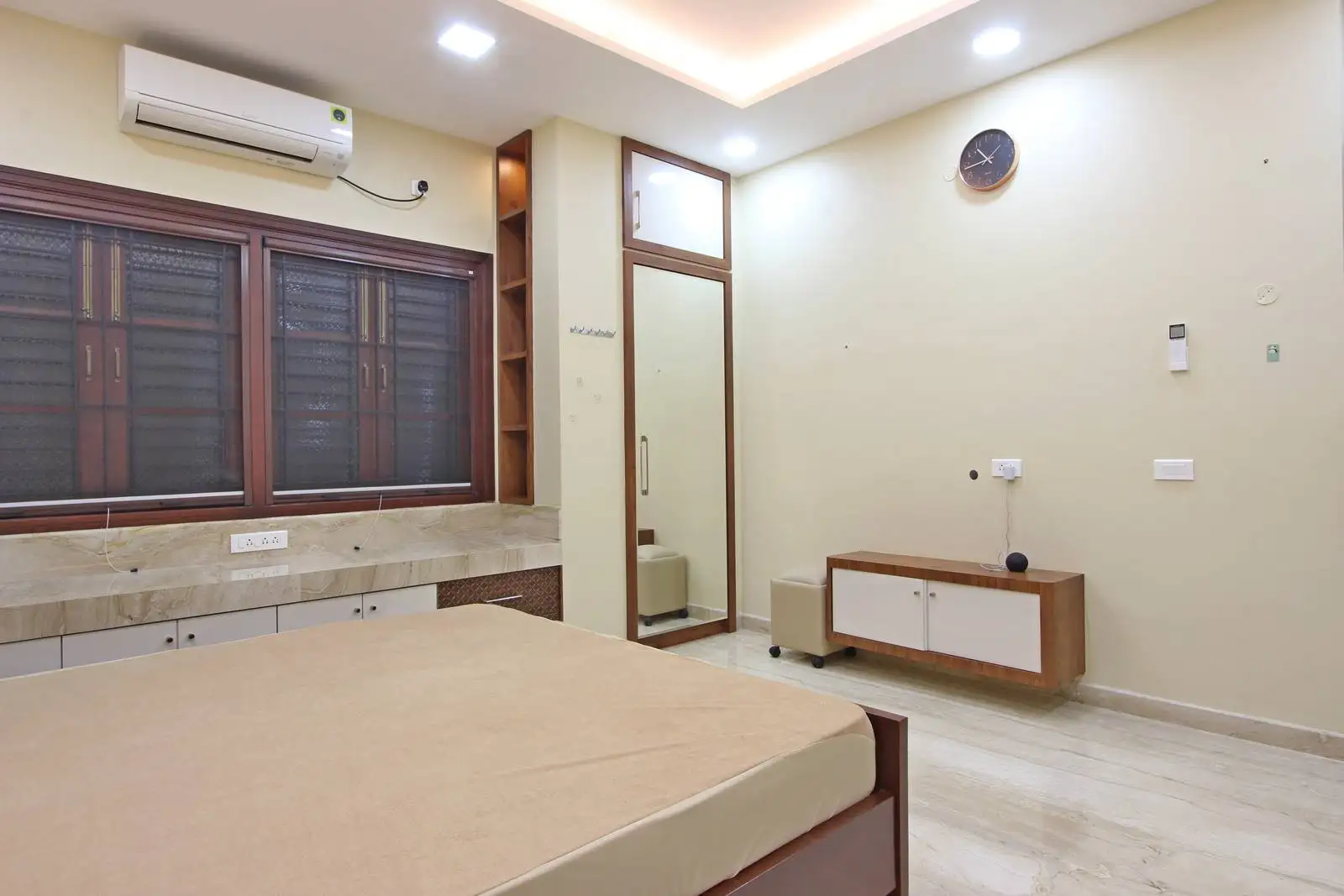
A minimalist bedroom with a beige bed, large windows with blinds, mirrored wardrobe, and wall-mounted wooden cabinet, designed for a clean, functional, and well-lit living space.
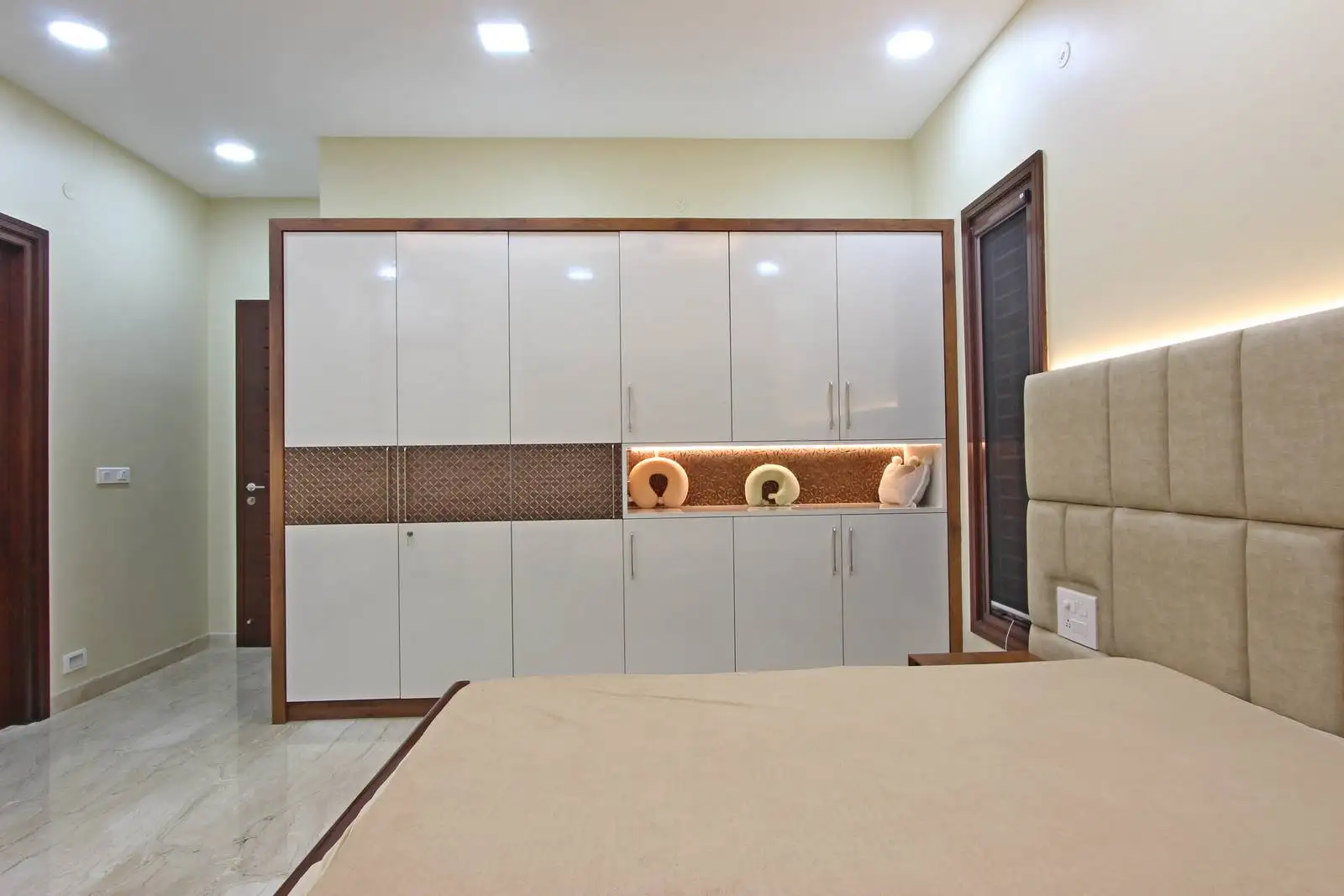
Contemporary bedroom featuring a beige upholstered bed, built-in cabinetry with brown trim, decorative lighting, and large windows, designed for comfort and functional elegance.
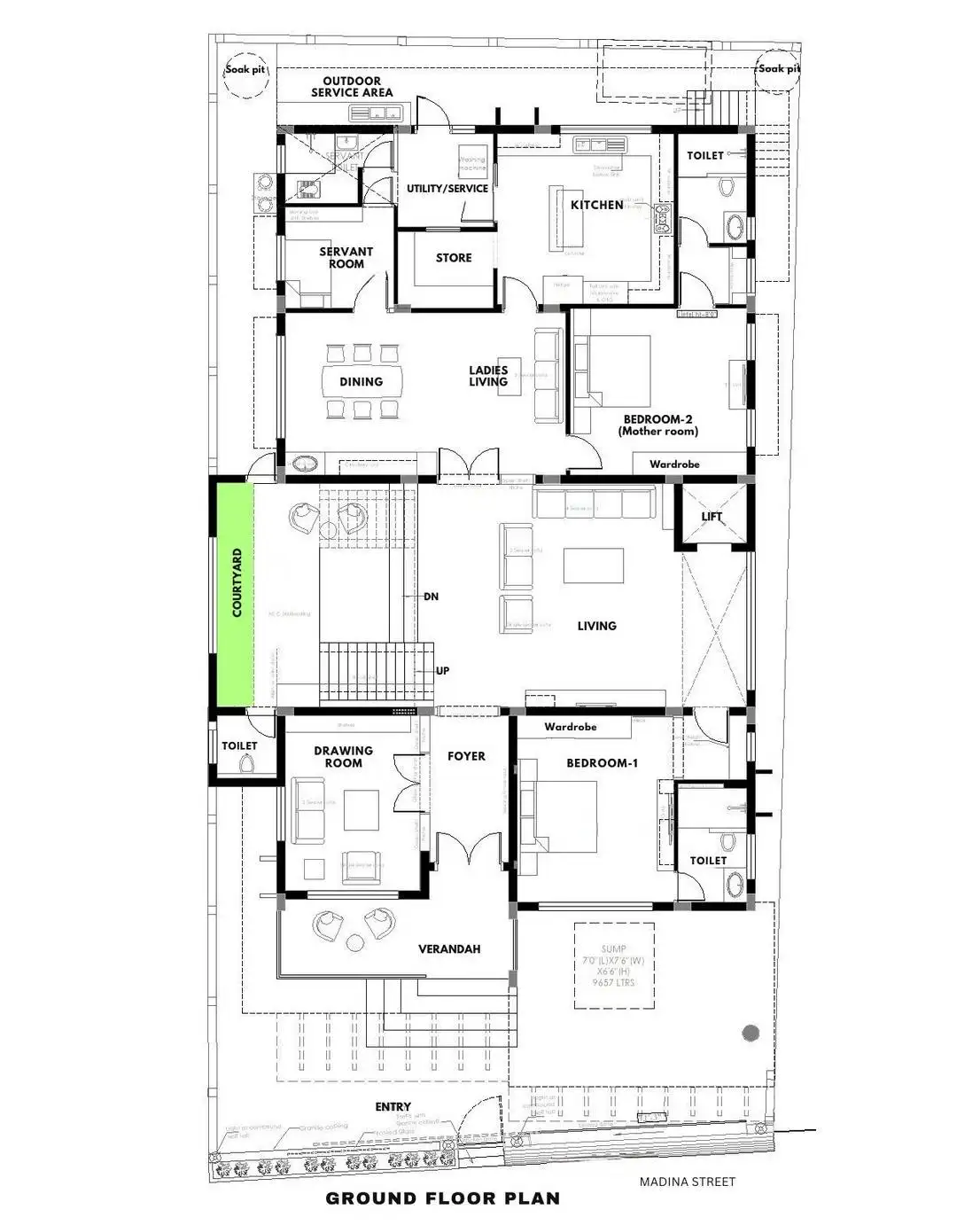
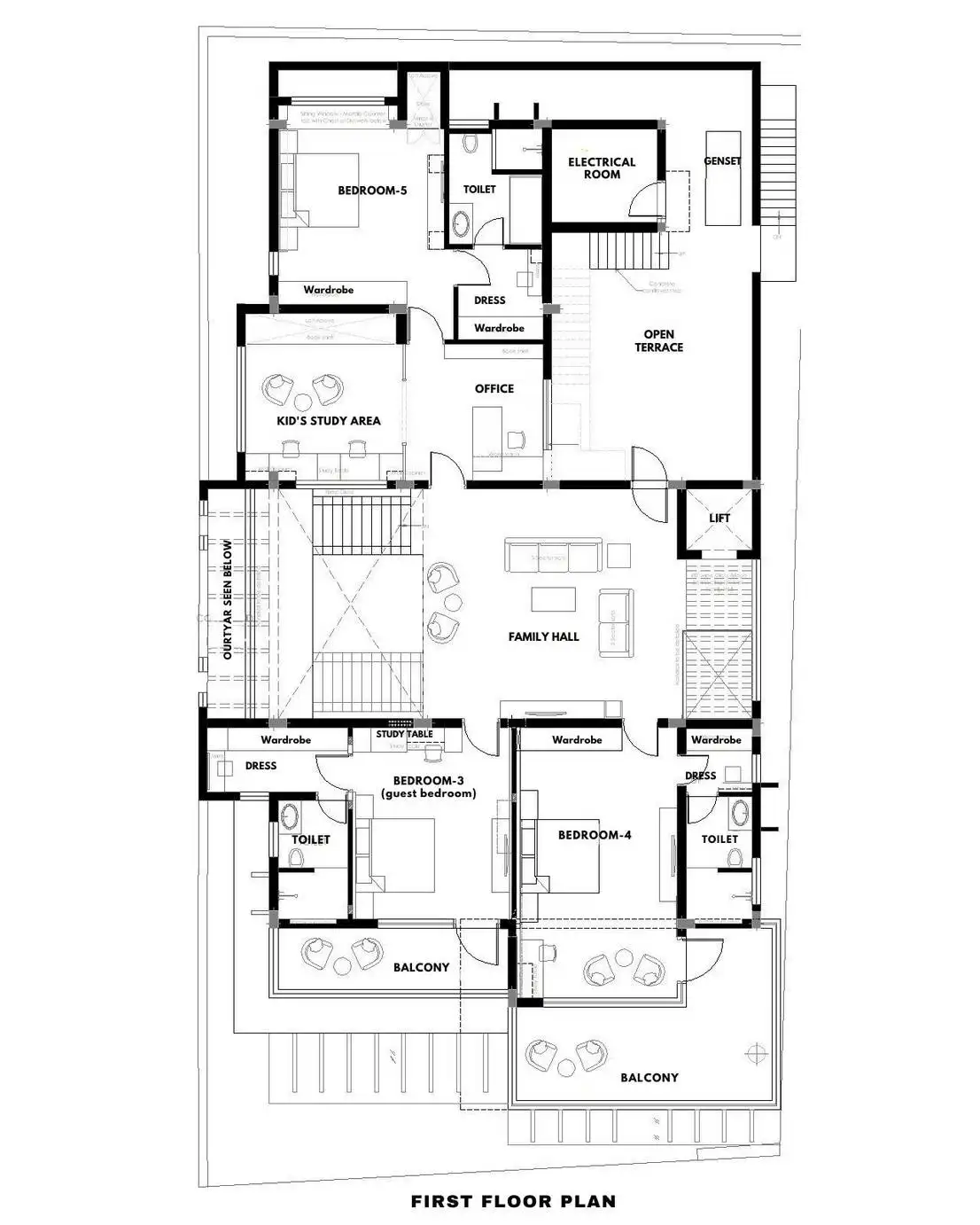
You need to have at-least 1500sq ft of land. Minimum proposed construction area of about 4,000 sq ft is required for us to take it as a project. Less than that will not be a viable project for us.
We need to be paid an advance 'Retainer' Payment before we start working on a project.
Please make sure that you come with a mindset to give us maximum freedom for designing, so that we can deliver the best result to you.
You have to trust us totally, only then we can perform to our best capacity. To get this trust, please go through in detail, all the completed project photographs we have displayed in our website.
Our Experience in High-end, Luxury homes and our design sense are unmatchable in the field, whether among established or among the start-up firms.
We don’t just show the computer generated 3D images as many new start-up firms do. You can see many such examples all over internet. They can only show you the computer generated imaginary views, and cannot show the completed real life photos as you see in our site.
It is very easy to show a computer generated image. But it takes years of experience to bring it to reality. We excel in bringing out the design in reality, so that The final result invariably looks much better than what we showed in 3-D views .
Our designs are not 'run of the mill'. Each and every house or interior is custom designed to need and the requirement of the people who will use it. We impart so much thought process, hours of brain storming sessions, deep research work in to each and everyone of them. And it takes typically about 1.5 to 2 years to complete the results that you see in our website. This kind of result requires everyday involvement from us during the entire period of construction.
We charge on square foot basis. Hence, whether you use Vitrified tiles or Italian marble for flooring, our fee will be the same. So, when we suggest a costly finish, you will not get the feeling that we are doing it to hike our fee. At the same time we charge as per the Council of Architecture norms.
We also provide complete turnkey solutions, whether in construction or in interiors. So your involvement in the process of construction will be almost nil. But if you prefer to involve more in the process, you are always welcome.
We have a dedicated and experienced team of staff members who work tirelessly to bring our imagination to reality. They will support your building construction team by Involving in endless meetings and discussions with the contractors, and their site supervisors. Also they take special care in clearing all their doubts and questions.
Once a project design is finalised, we will allot a working team to your project. The head of the team will coordinate with the daytoday requirements of the contractor and their construction team. You can always call or meet the head of our team and get your doubts and questions clarified. If you are not satisfied with his/her answer, you are welcome to escalate the issue to the chief architect who will be glad to solve the issue.
If a certain staff is not available for taking care of your need, we always have a substitute who will be knowledgeable in your project and fill the absence of the previous one instantly. So that when you make a crucial call with an important doubt, you will never get a reply that the concerned person is not available.
We coordinate completely for getting approvals from Corporation / CMDA / DTCP for your project.
We have complete knowledge of all available latest technology and finishes like tiles, veneers, paints etc. We always pass on the architects discount to our clients. Besides, all the vendors will give you special rates as have long term relationship with them. Most importantly once they go through us, they will never think about compromising the quality of work. They know that the moment they do it they are out of good books.
Our engineers will periodically check the quality of construction as per the strict norms we have. During important stages of concreting our engineers will visit the site and they will sign and certify that the implementation is as per our drawing. The concreting can proceed only after this. If you prefer, we arrange for the site visits by our team more frequently at minimum extra fee.
We just don’t provide the drawings and wash our hands out. We will be with you safe guarding your interest until the complete hand over of the project. So we coordinating each and every stage of the construction. Because of this aspect, you might find our fee to be little more than our competitors. But the enormous value addition you get compensates much more than the little extra that you pay to us.
People spend enormous amounts for constructing their homes. But if the design is given to improper people who might make blunders in the design. For example, if they place one column in a wrong location, you are stuck with that column forever in your life. This negates the small saving you had in choosing a firm offering lesser fee than us. Please think about this before you finalise your architect.