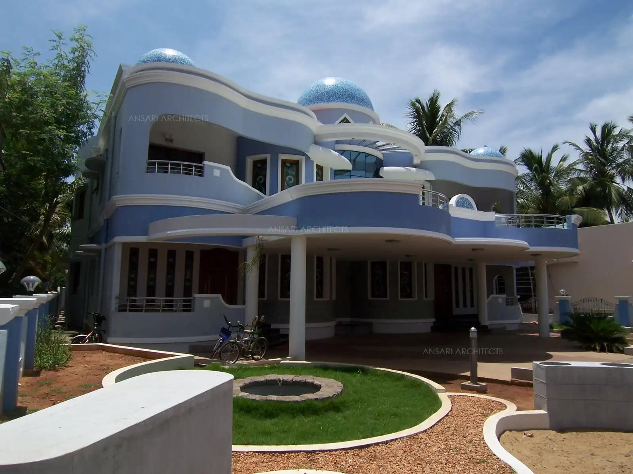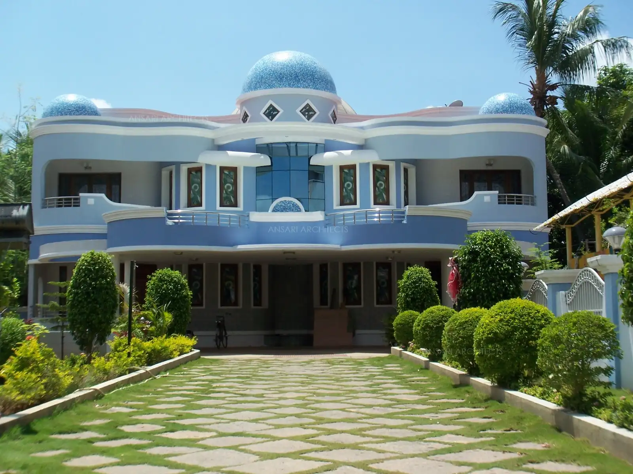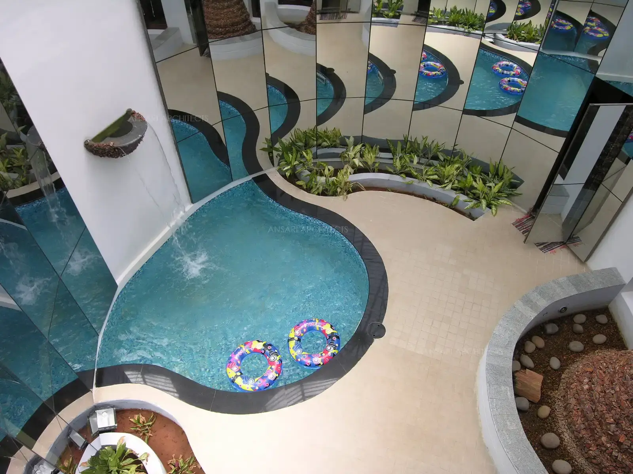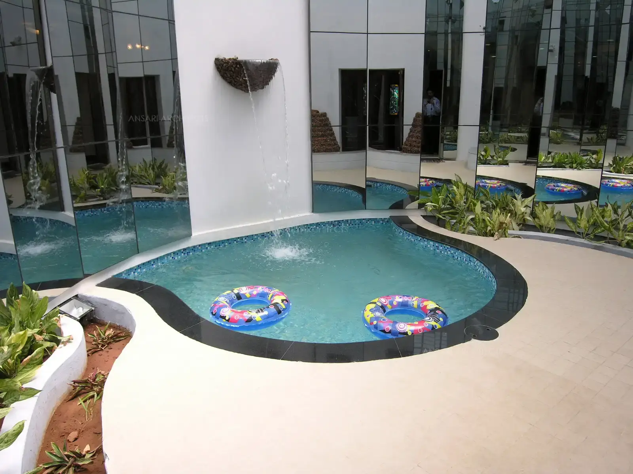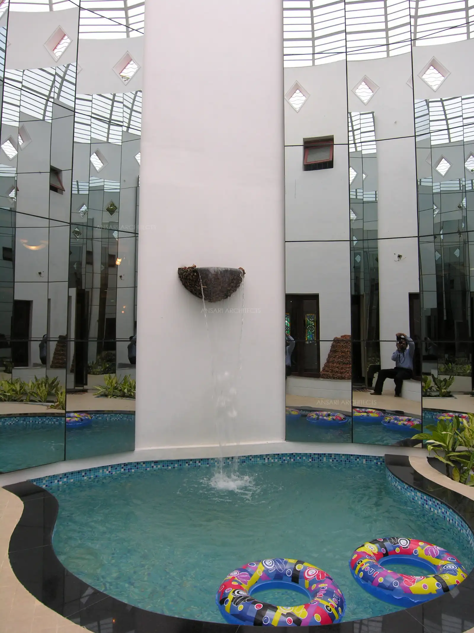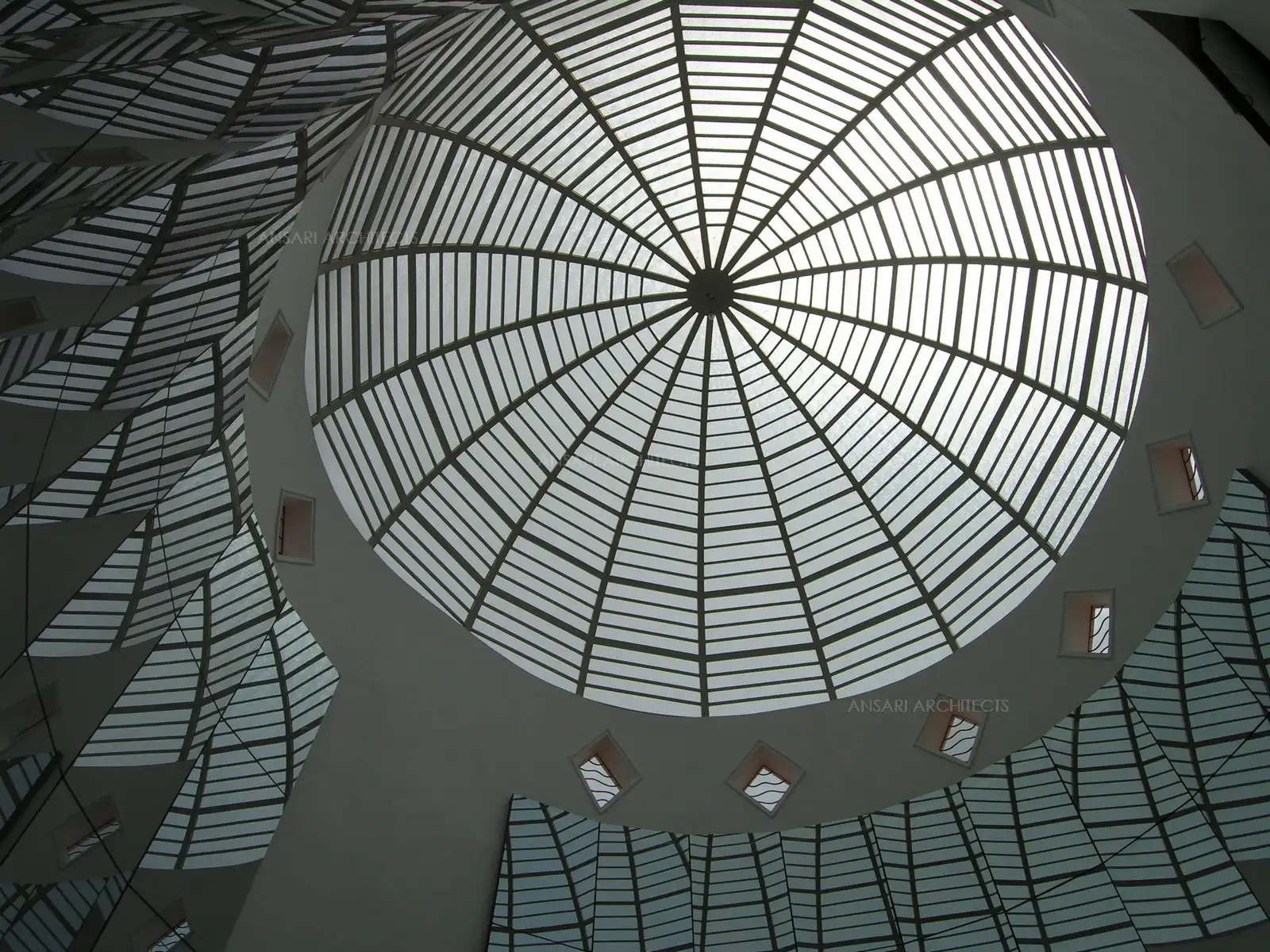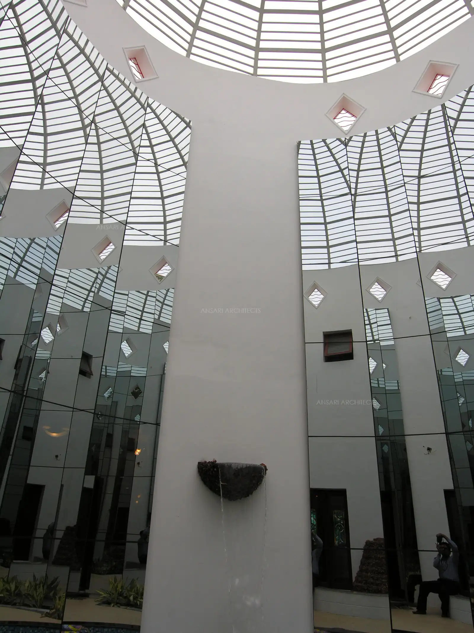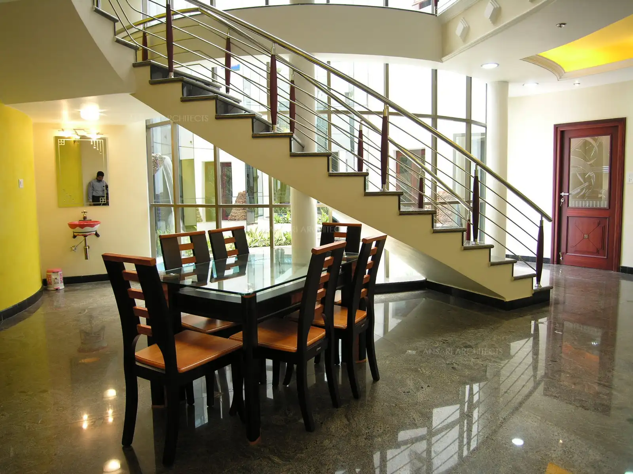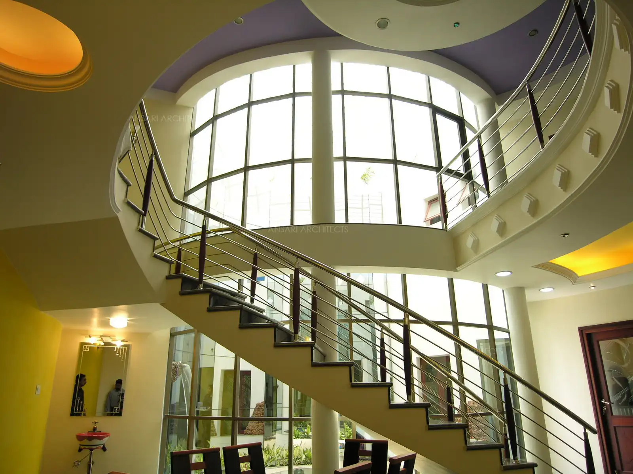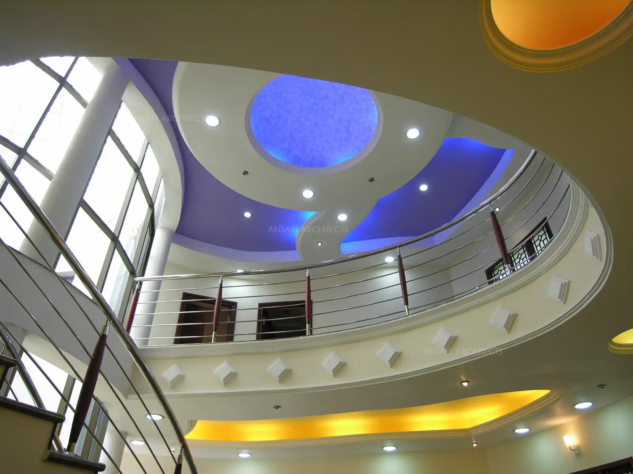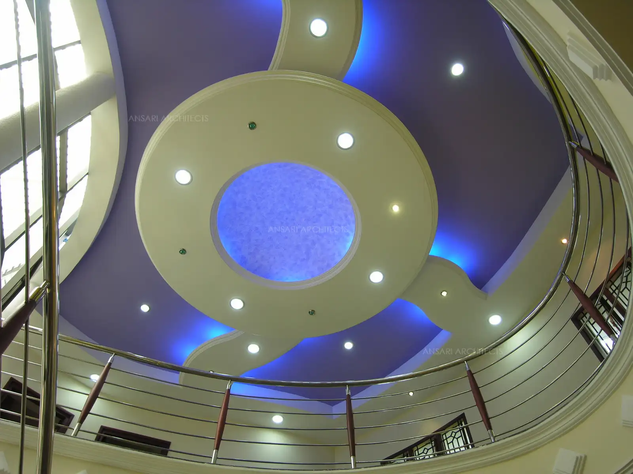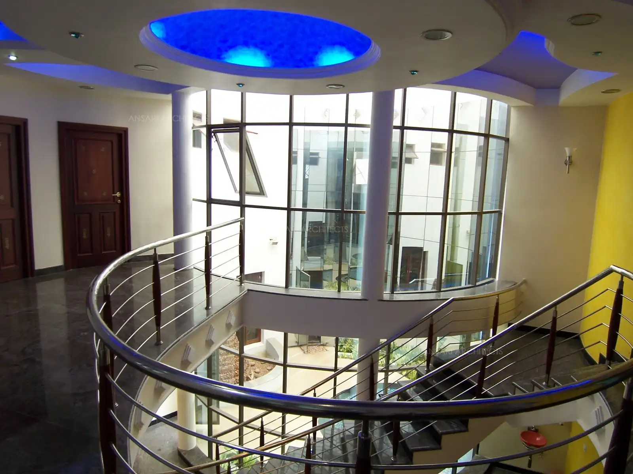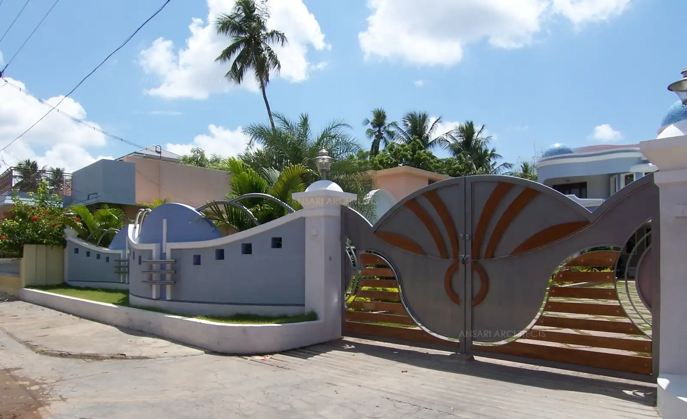A curvilinear design with domed roofs, layered balconies, and integrated landscaping, combining traditional detailing with contemporary architectural expression.
Formal, sculpted landscaping with a central paved driveway and manicured greenery enhances the home’s symmetry, creating a cohesive and inviting entrance sequence.
The design features graceful curvilinear forms, with a free-form swimming pool echoing the fluid lines of surrounding planters and pathways, creating a natural, inviting composition.
The swimming pool, enhanced with a subtle water spout, serves as a central design element, adding visual and auditory serenity to the outdoor space.
An indoor pool with mirrored walls amplifies natural light, highlighted by a vertical water fountain and a vibrant aquatic setting.
Dome featuring geometric glass and metal patterns reflects light symmetrically, while the interior reveals unique curves and dynamic angles.
Glass-walled atrium with a round skylight and mirrored reflections features a modern wall fountain, creating a serene and sophisticated space.
An interior with a dining area beneath a sculptural staircase, where large windows and polished flooring enhance natural light and spatial elegance.
A staircase seamlessly integrated into the open-plan layout enhances visual connectivity and spatial flow between levels and functional zones.
Ceiling with blue LED lighting and circular wave patterns, framed by a metal-railing balcony, creates a sleek and futuristic feel.
A sleek balcony and staircase with horizontal metal railings contrast traditional columns, while layered, curved ceilings enhance acoustics, light, and ventilation.
A two-story curved window wall with a grid pattern enhances the staircase, seamlessly integrating it into the open-plan layout and ensuring visual connectivity across levels.
“Curved lawns and planter areas blend softscape and hardscape, creating a cohesive and harmonious site design.

