Location: Palawakkam ECR Chennai
Land Area: 2800 sq ft
Built Up Area: 4000 sq ft
Client Name: Mr. Lavraj
Architectural Design: Ansari Architects
Interior Design: Ansari Architects
This House is a Dalmia VijaTV Award winner for the best house in Chennai region The contemporary styled house is situated Eastern coast located very close to the beach It has a total bedrooms A master bedroom a living room a large dining area with an open pooja room a family room a study room and a kitchen with a breakfast counter are located in the ground floor The pooja room has been designed in open style and receives abundant natural lighting from the sky light above it This concept we call it as Pooja Courtyard The Pooja room located...
This House is a Dalmia VijaTV Award winner for the best house in Chennai region.
The contemporary styled house is situated Eastern coast, located very close to the beach. It has a total 3 bedrooms. A master bedroom, a living room, a large dining area with an open pooja room, a family room, a study room and a kitchen with a breakfast counter are located in the ground floor.
The pooja room has been designed in open style and receives abundant natural lighting from the sky light above it. This concept, we call it as “Pooja Courtyard”. The Pooja room located on the ground floor, could be seen even from the family room in the first floor. The house has also got a beautifully designed terrace.
The use of Zebrano veneer for Interiors, creates a sense of vibrancy.
As a cost effective technique and also to create a spacious-tall ceiling effect, no False ceiling has been used. Instead, the concealedlights were fitted inside the roof slab itself to evoke a false ceiling effect. The intermittent touch of bright colours used in the interiors add cheer to the house.
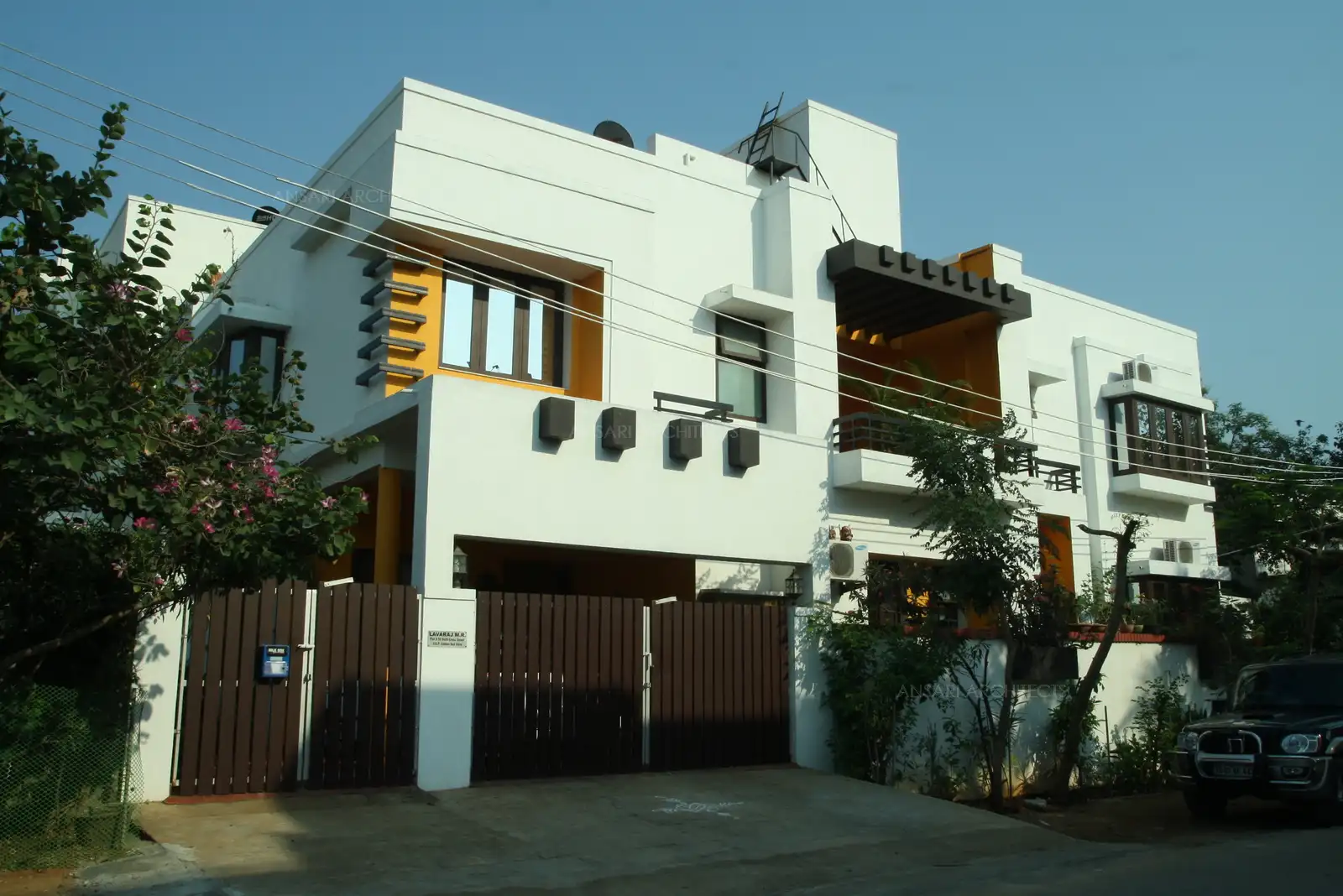
Exterior view of the house has been designed in simple white and finish in the pergolas and the main gate for a contemporary look.
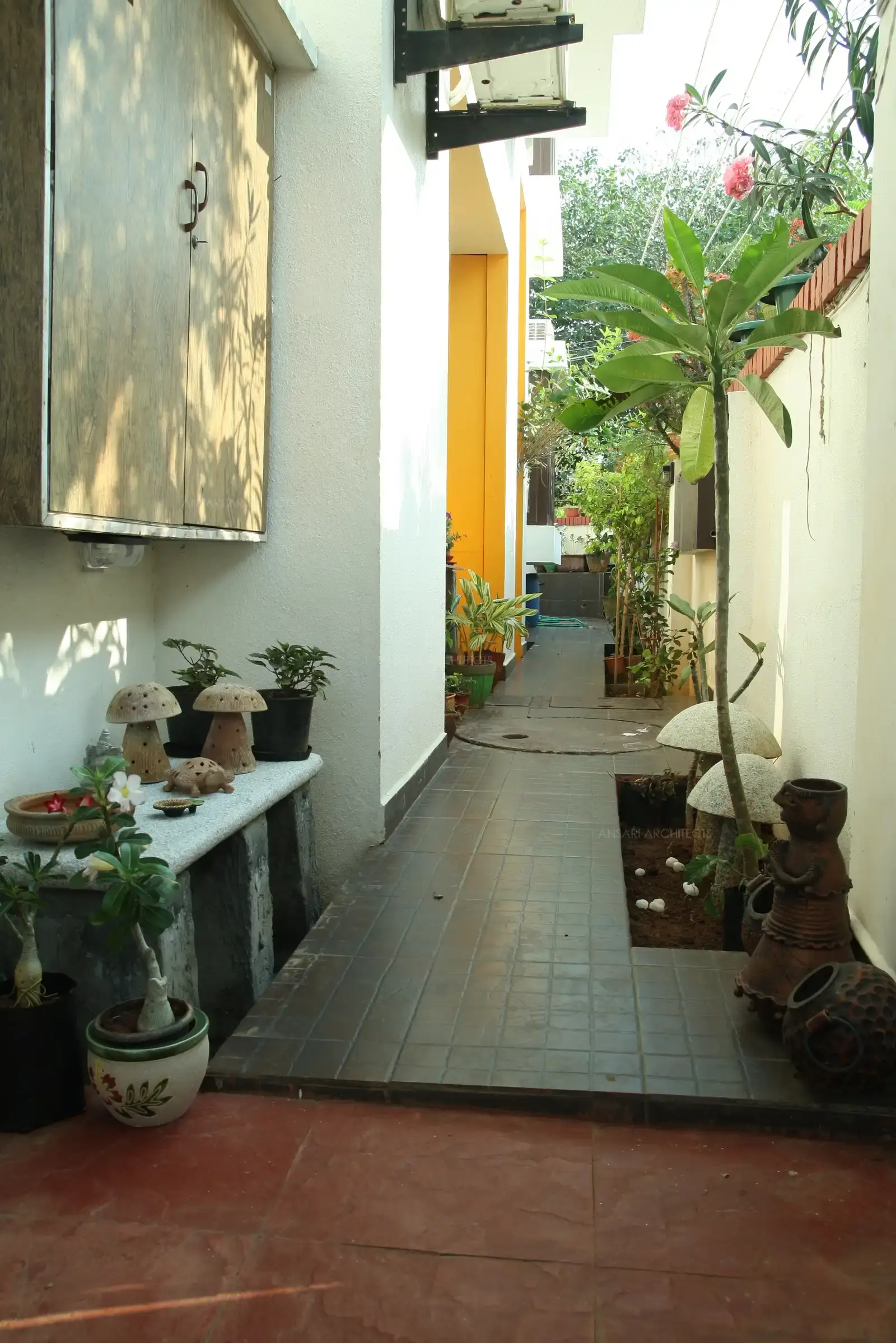
The passage around the house has been designed in rustic plain flooring with planters with Terracotta and stone murals
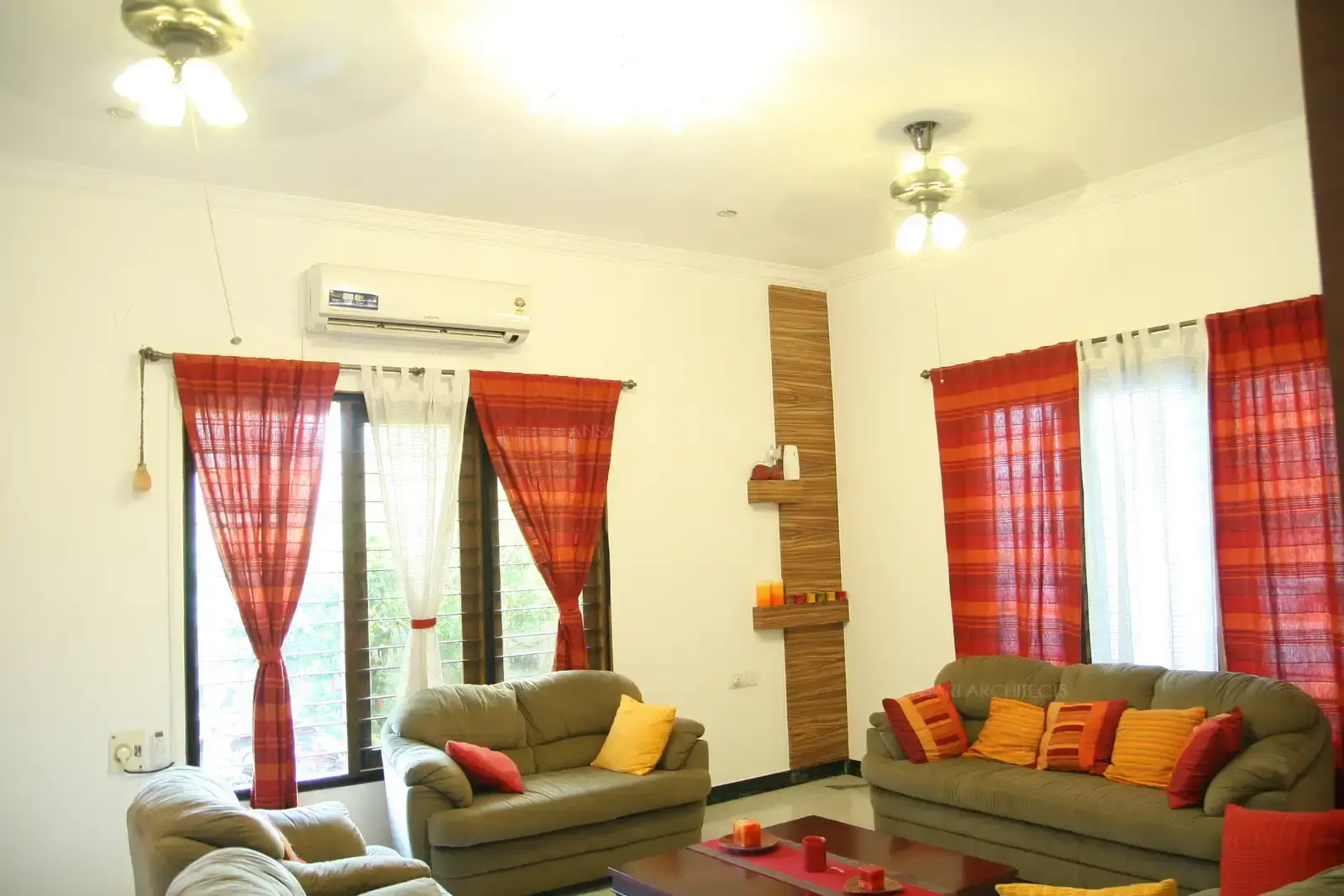
Interiors of the living room is designed with simple furnitures and well selected furnishings for a bright and vibrant look.
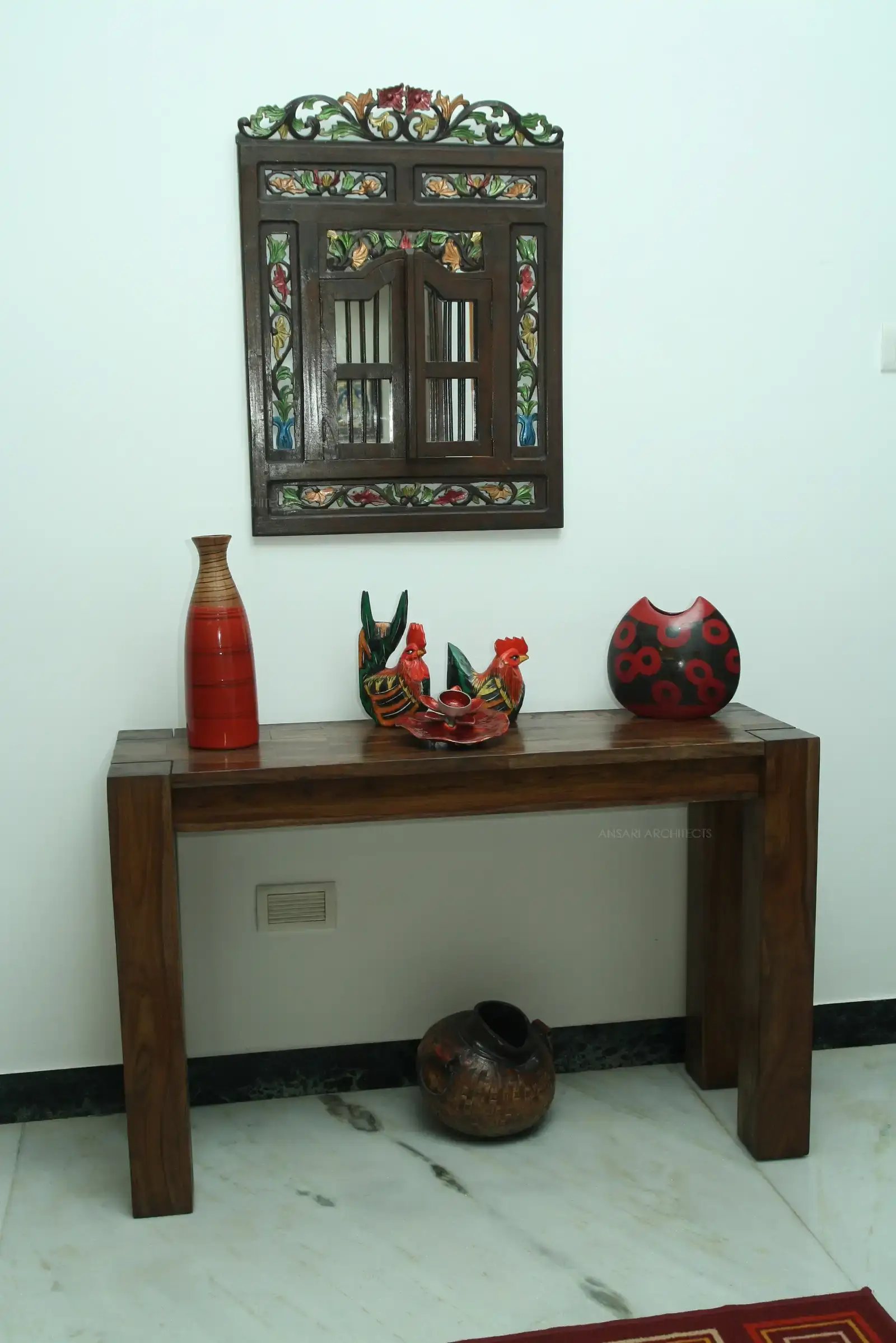
Foyer area is highlighted with a simple table with display of artefacts and wall hanging.
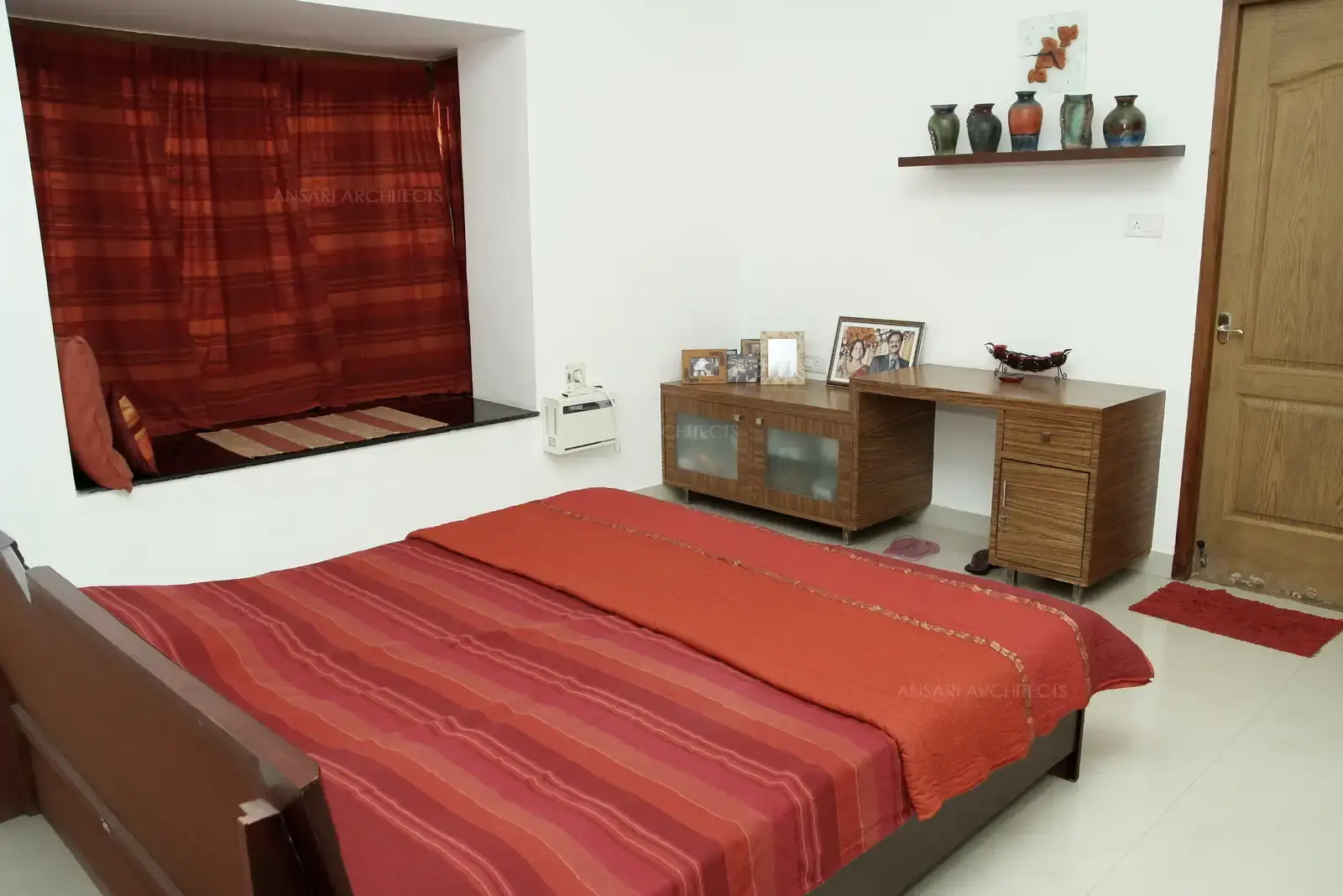
Study table and a utility table has been combined together with zebrano veneer finish and a sleek wall shelve above.
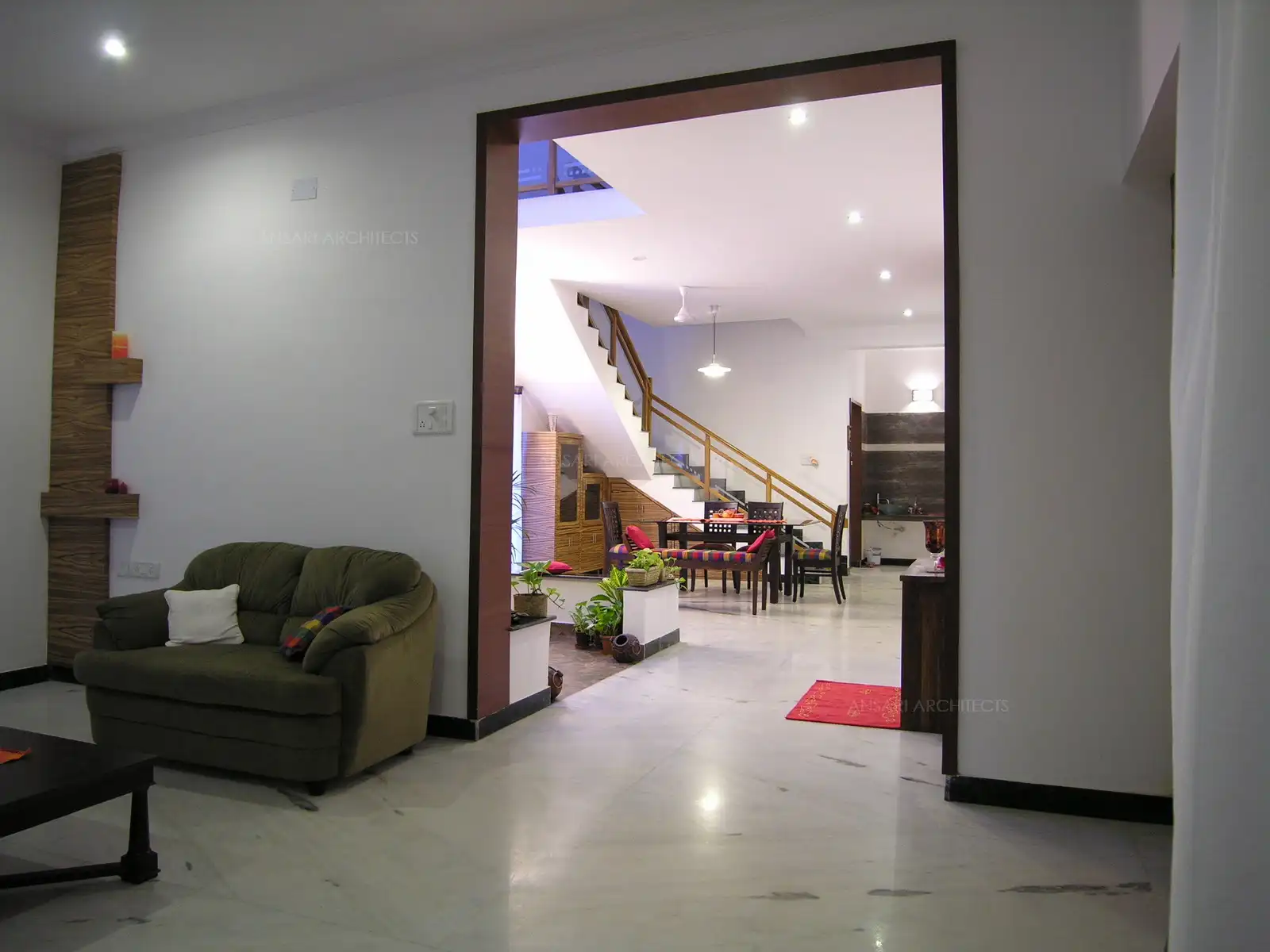
Opening leading to dining area from the living has been covered with wood panelling for easy maintenance.
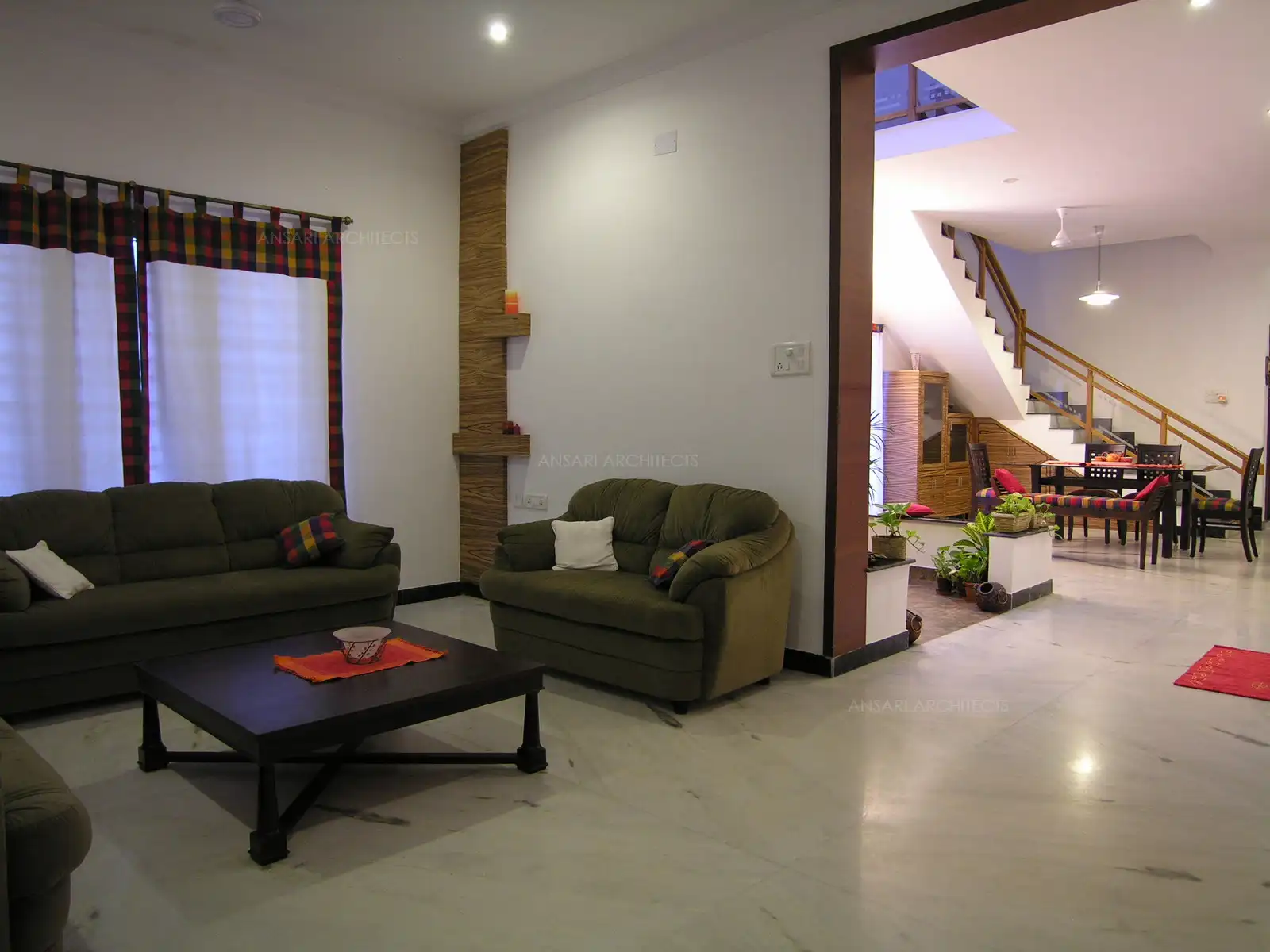
View of living room in the front.
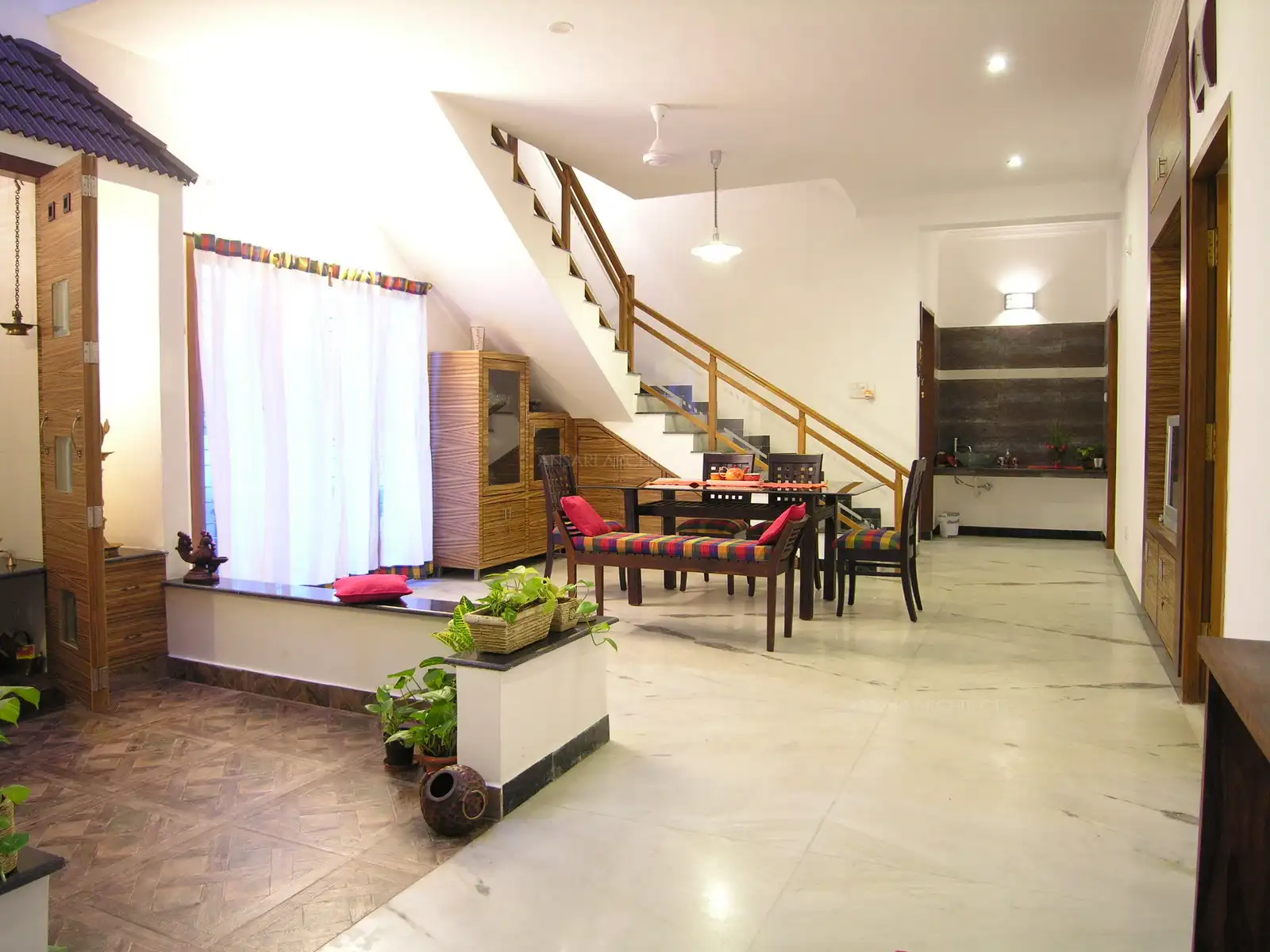
Dining area near the staircase is bright and spacious with large French window
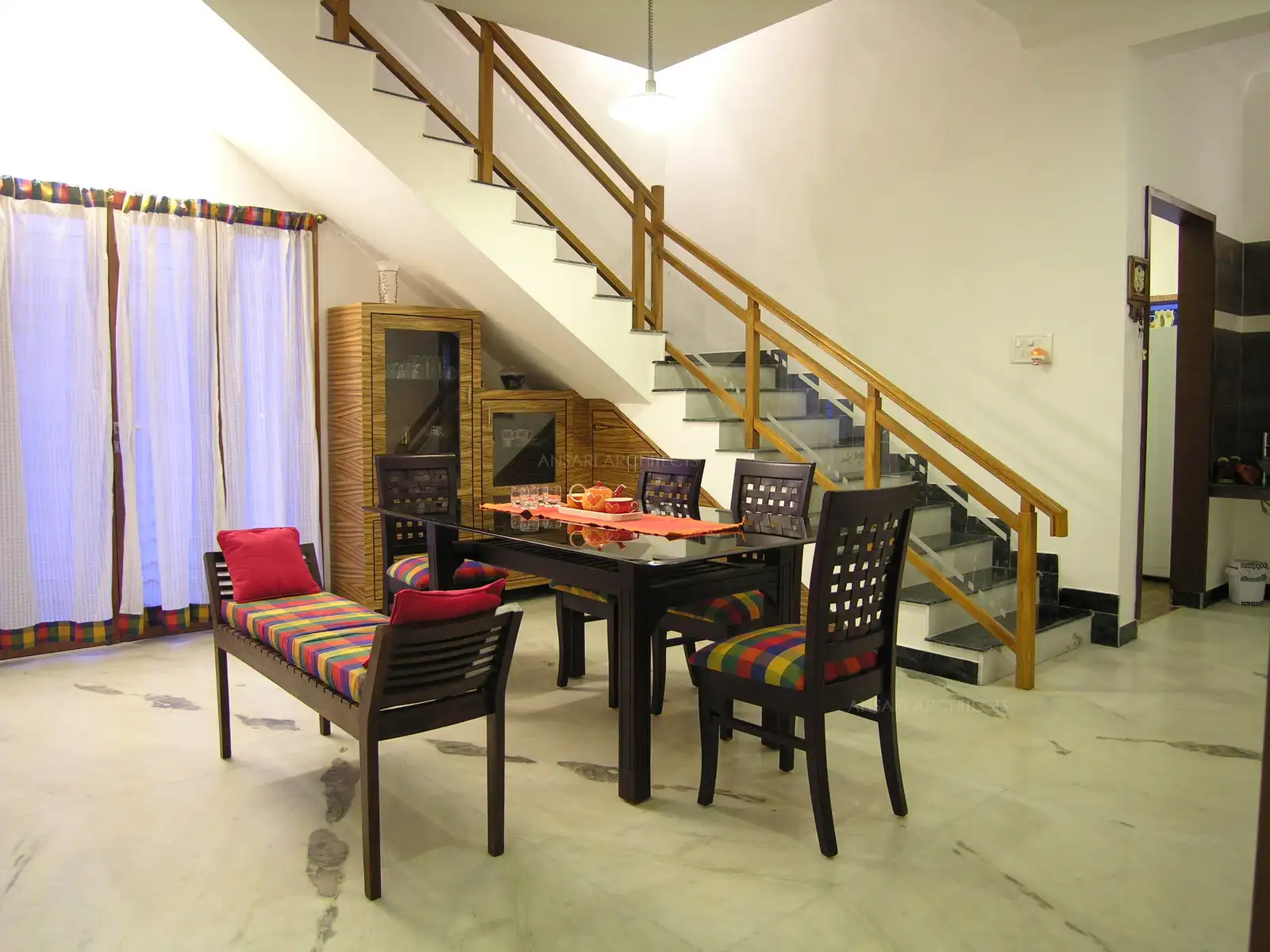
Dining table was specifically selected to match with the veneers used in the interiors with bright multi colour furnishings.
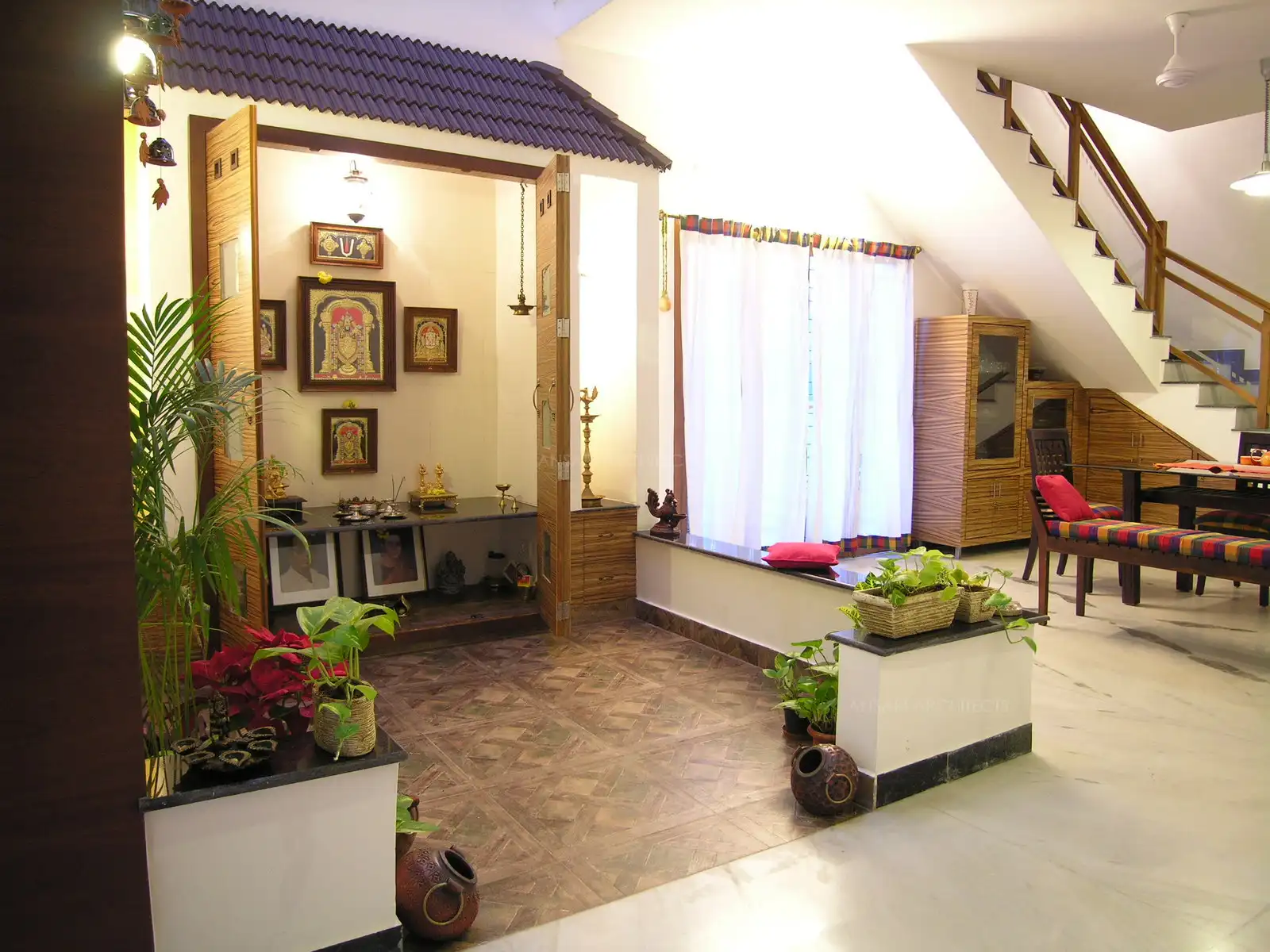
Puja room has been planned in the courtyard which is seen from the first floor also.
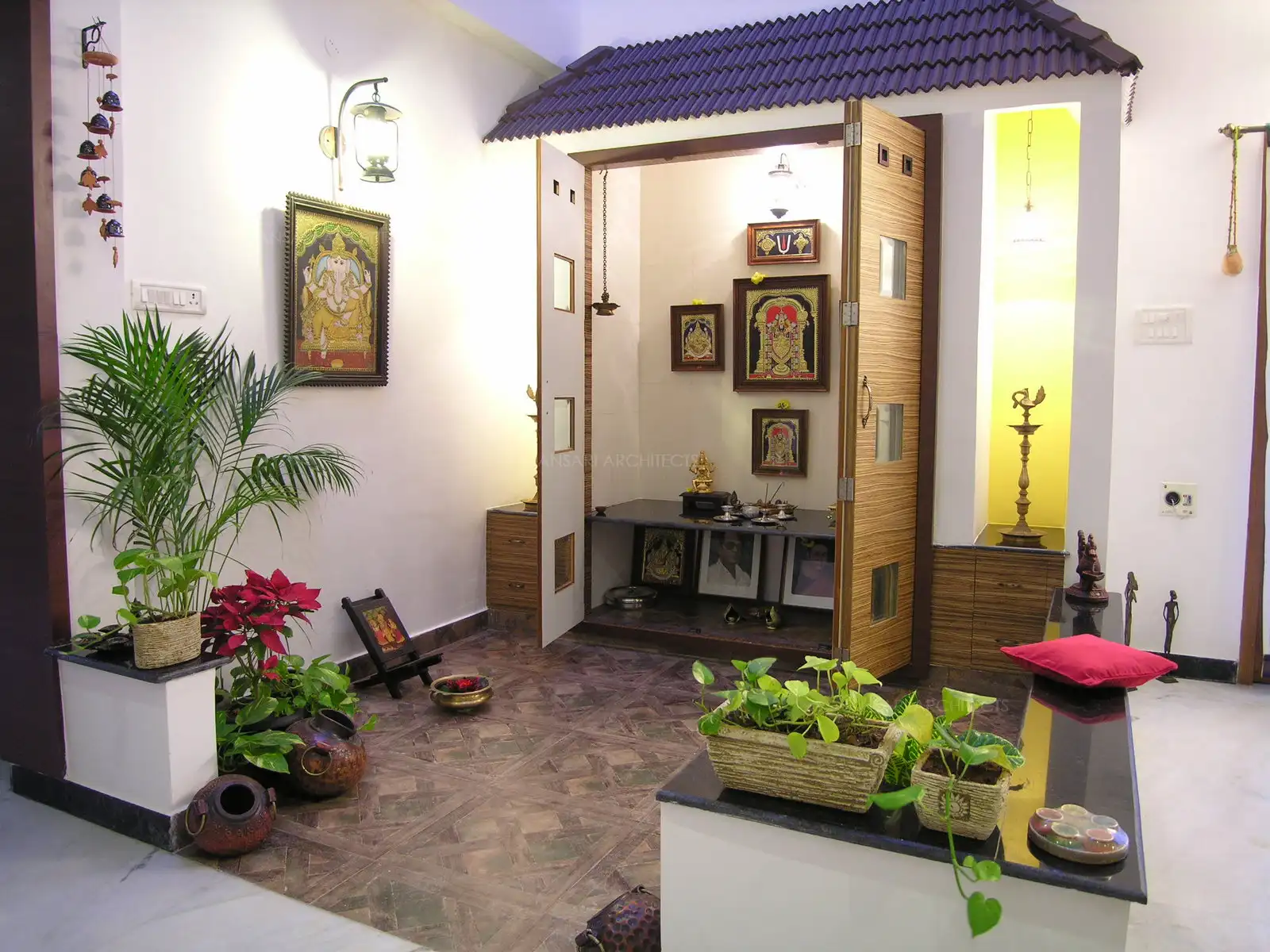
Puja area in the corner is decorated with traditional artefacts and green planters which brighten up the space.
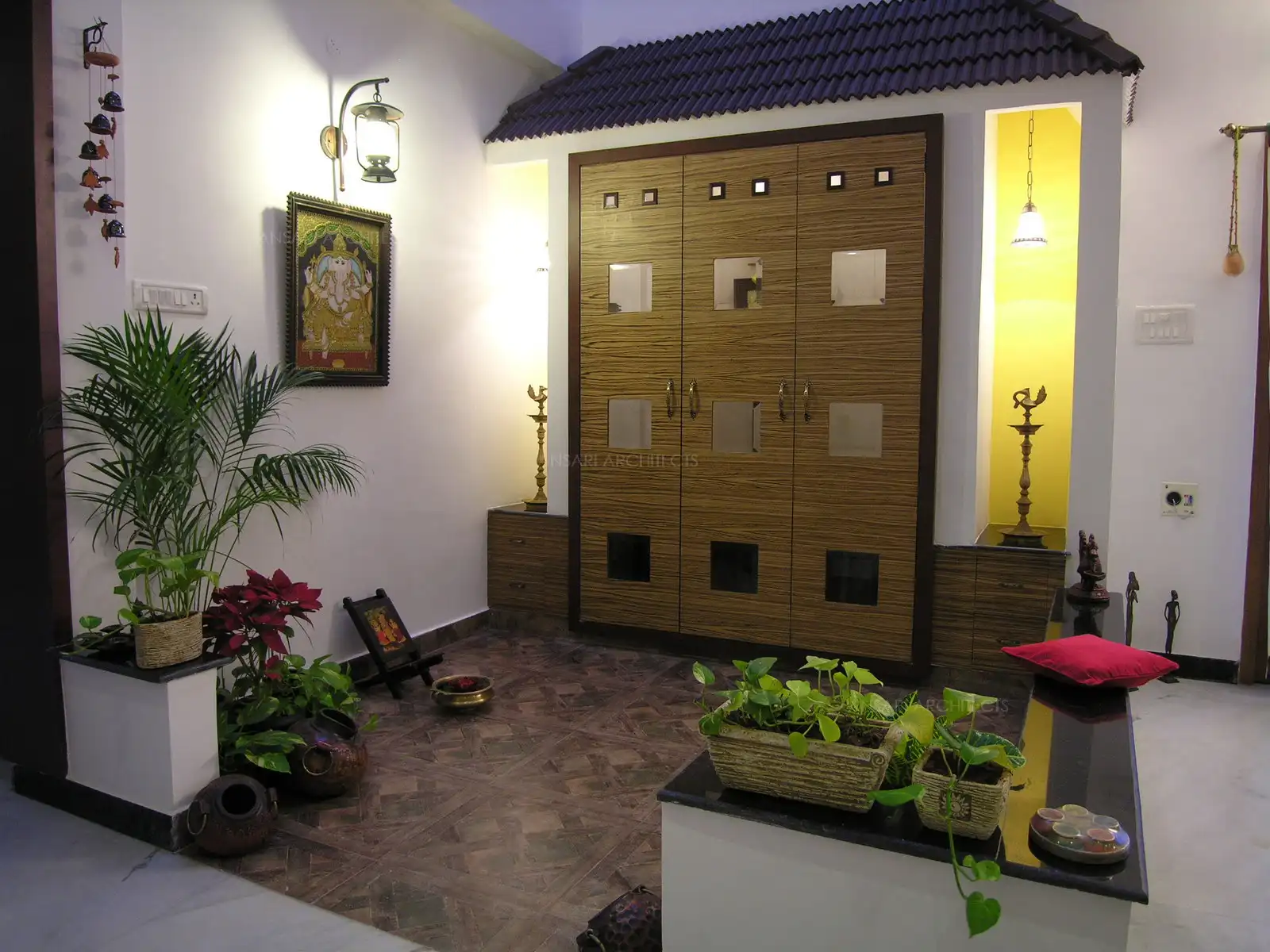
The puja unit doors are simple and contemporary with veneer and glass finish.
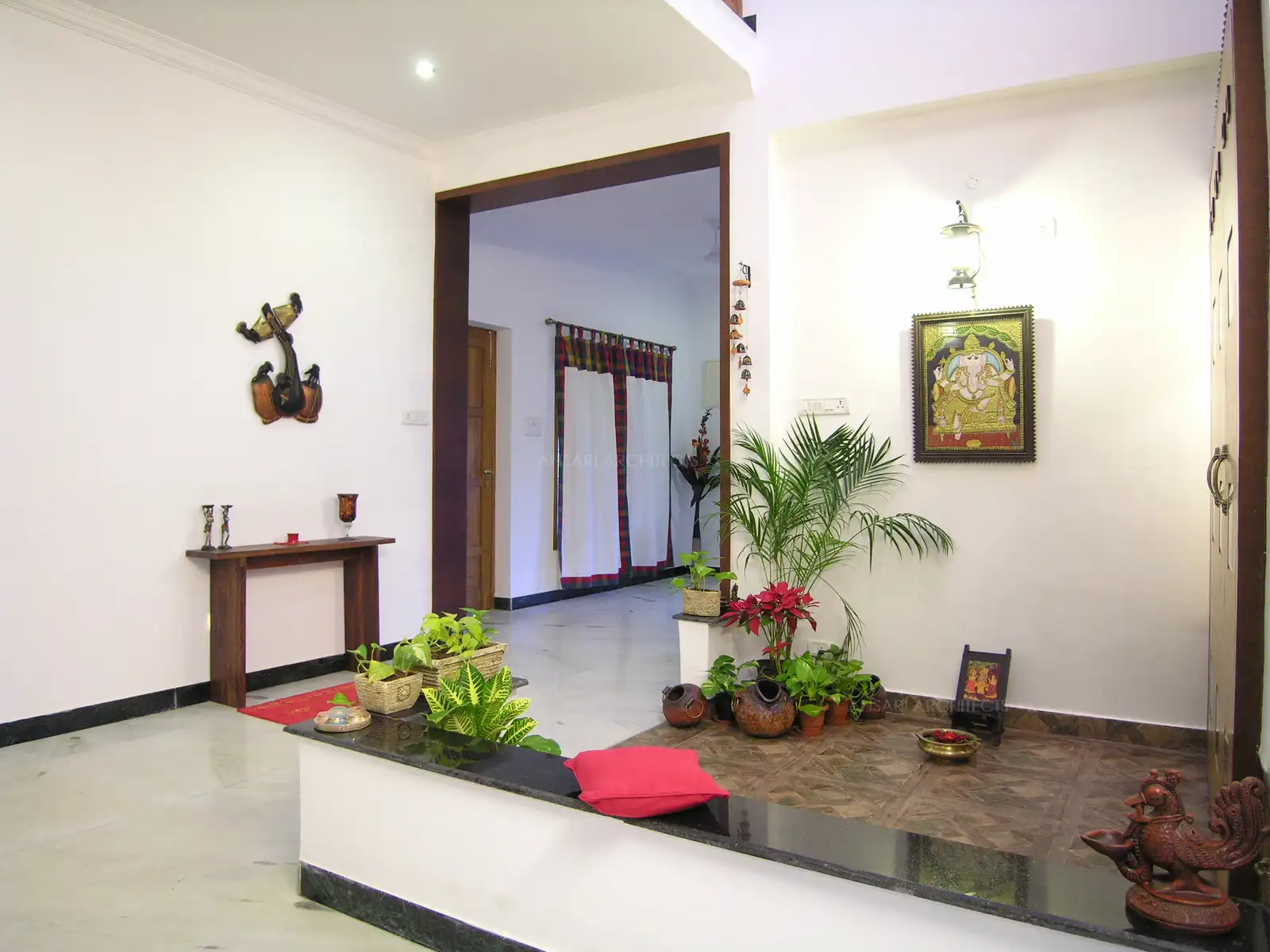
View of the passage and the courtyard from the living area.
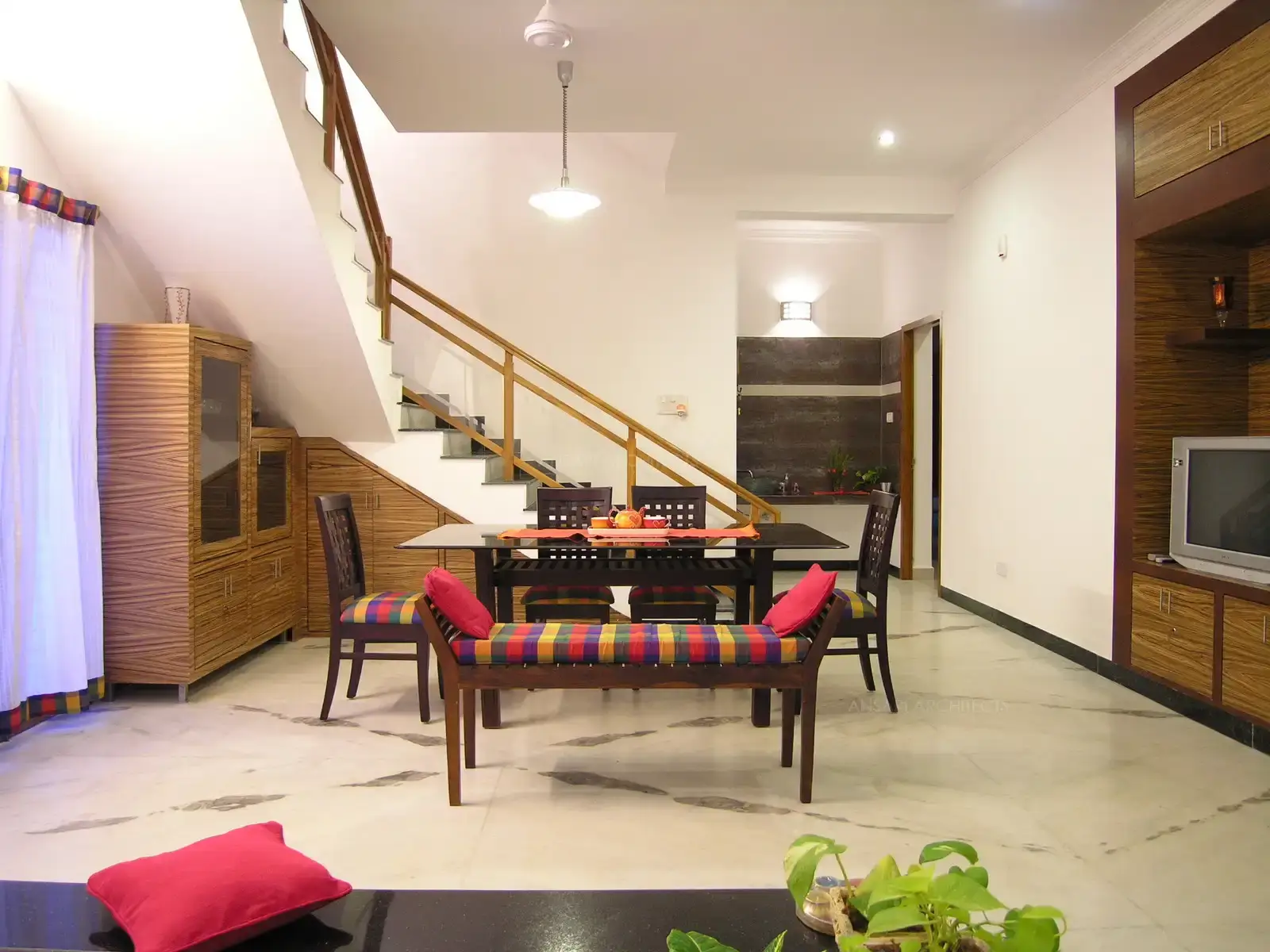
Being a low budget interior project the light were embedded into the concrete slab to create a look of false ceiling.
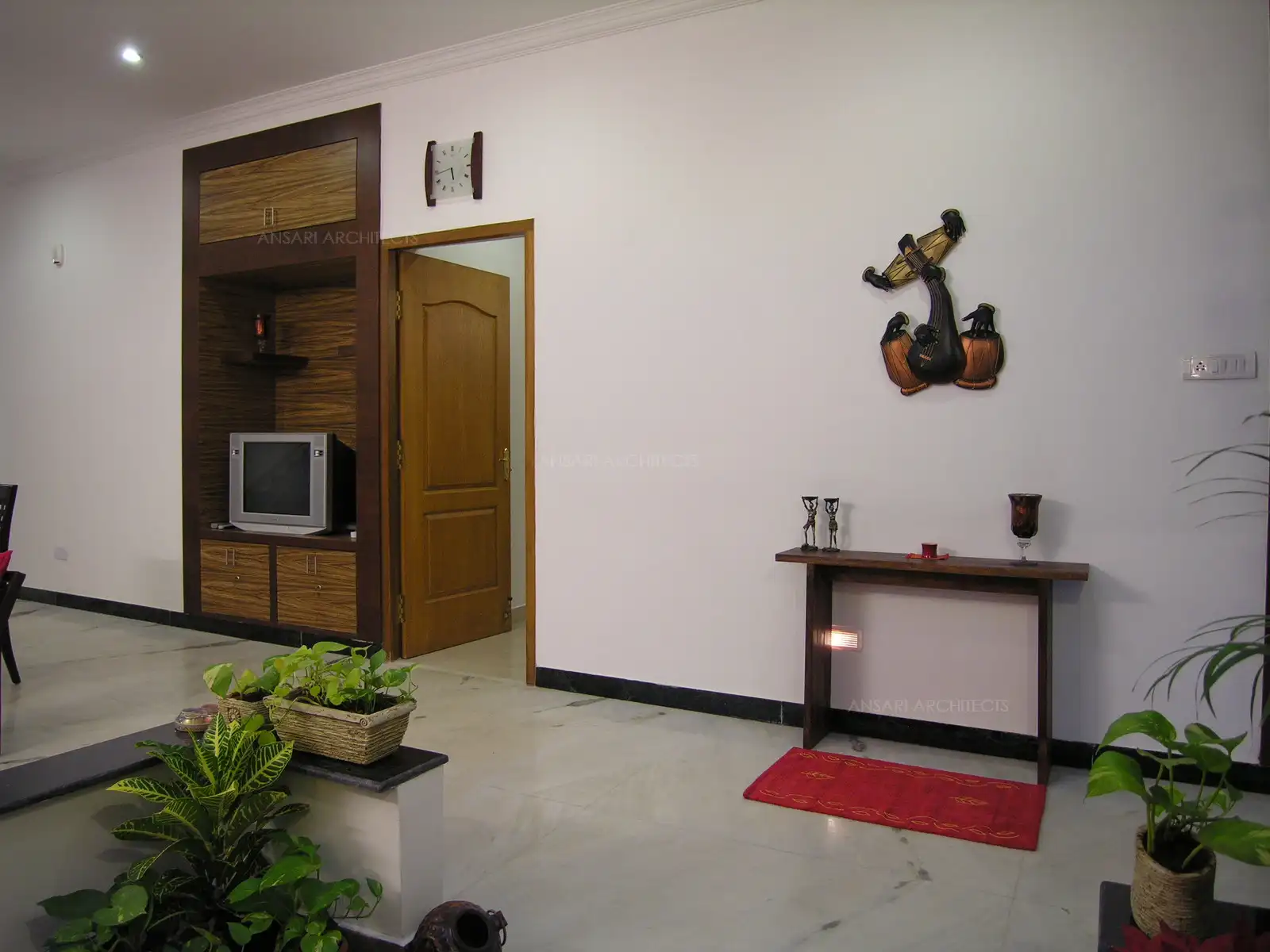
Hand picked wall art,murals and decorative artefacts add upto to the over all bright and cheer full interiors.
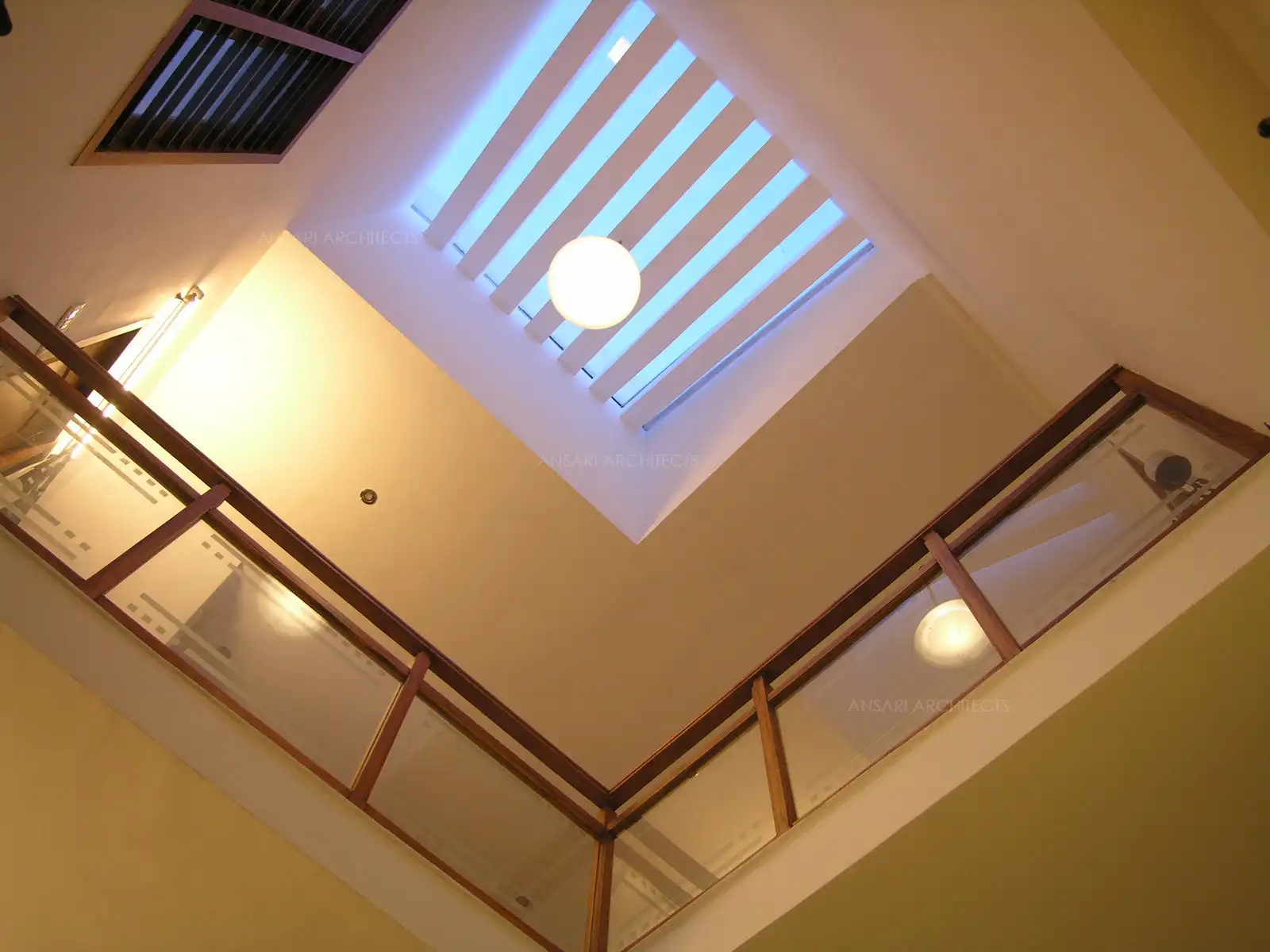
View of pergolas in the second floor as seen from courtyard below.
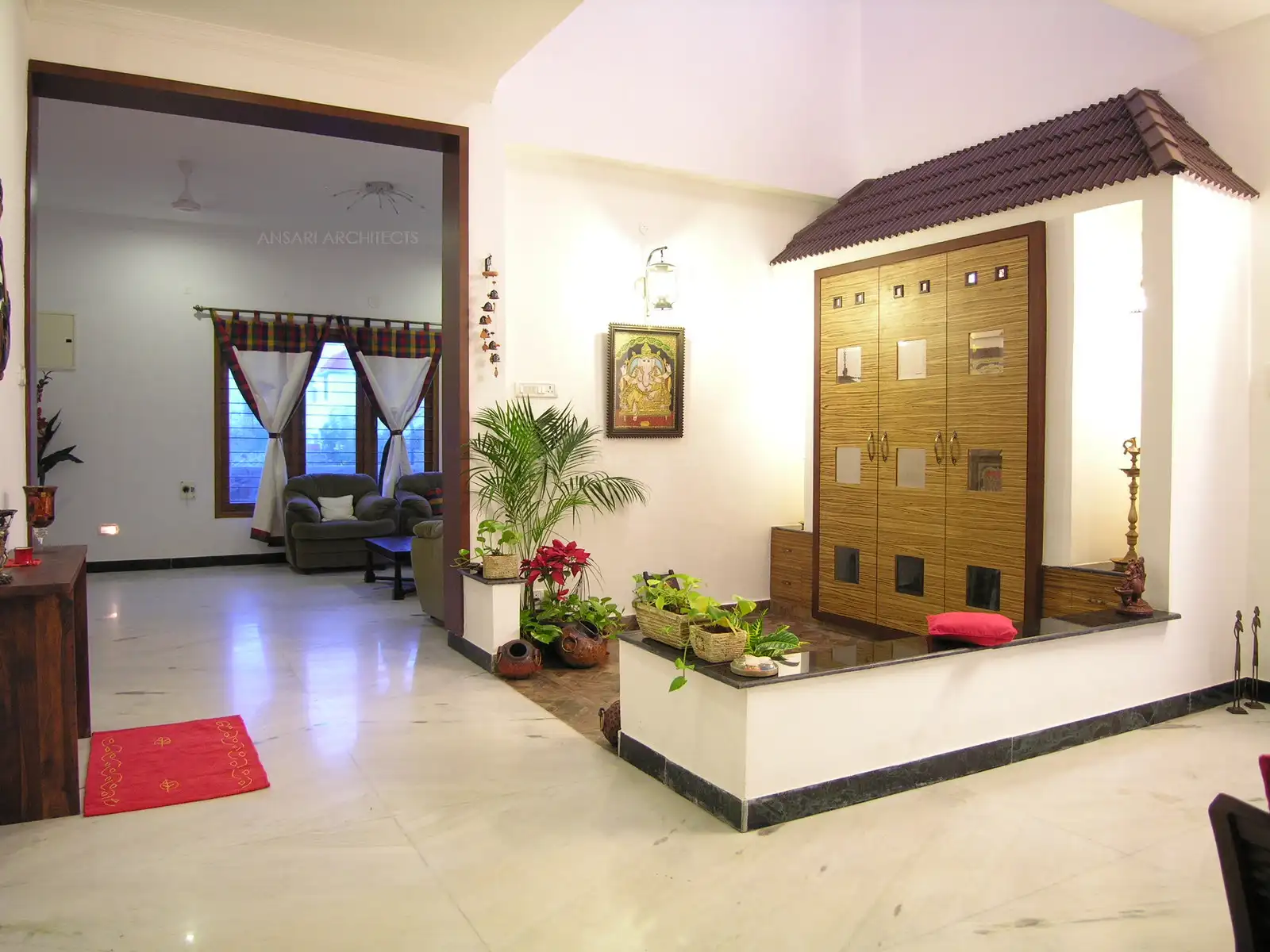
Slope roof and low height wall designed in the puja room gives a traditional look in this courtyard.
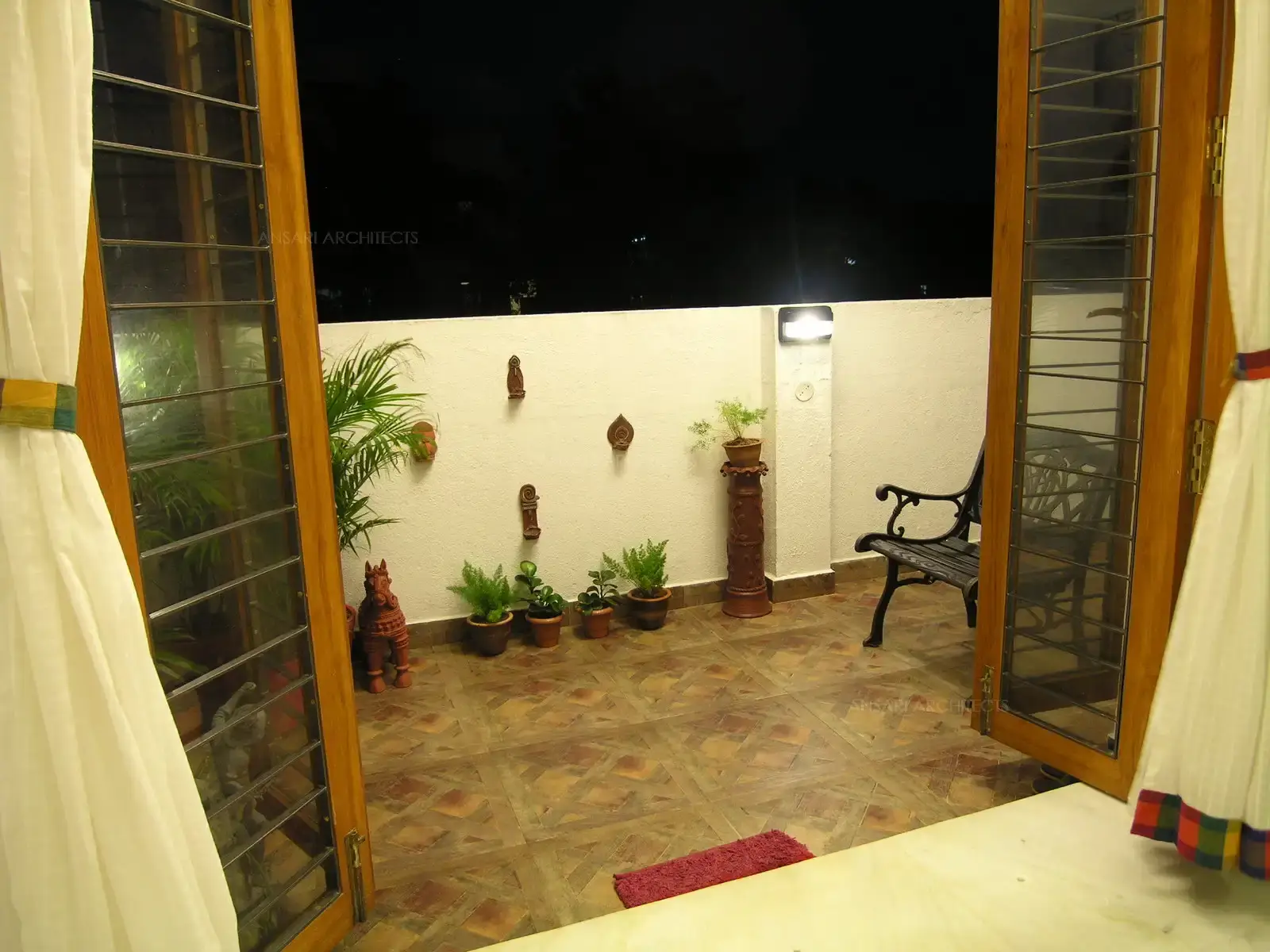
Balcony in the first floor has been designed with seating and simple murals and planters around the wall.
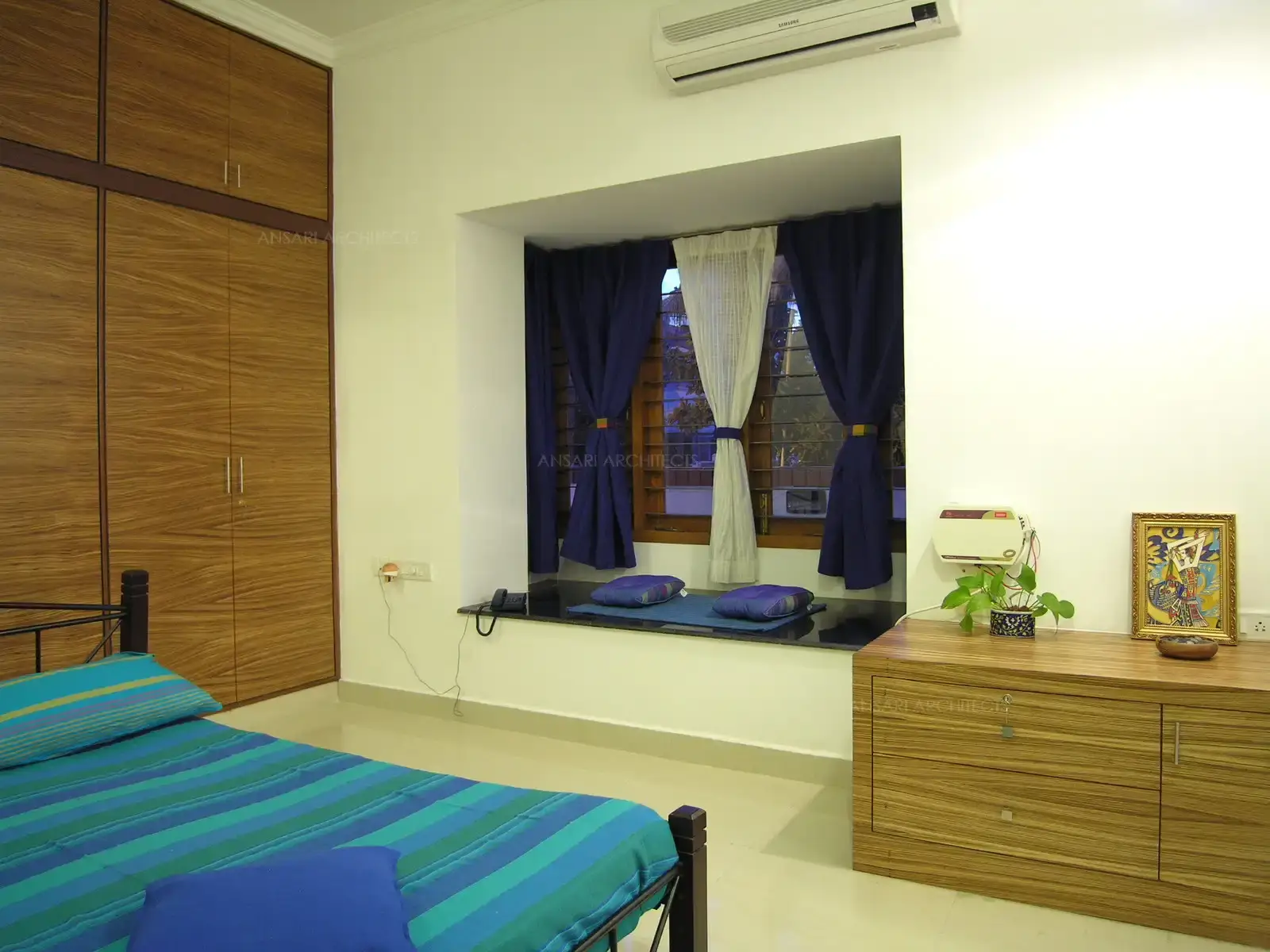
Daughter-1's bedroom in the first floor has a 'Sitting Window' designed with white walls in contrast to blue furnishings for a bright look.
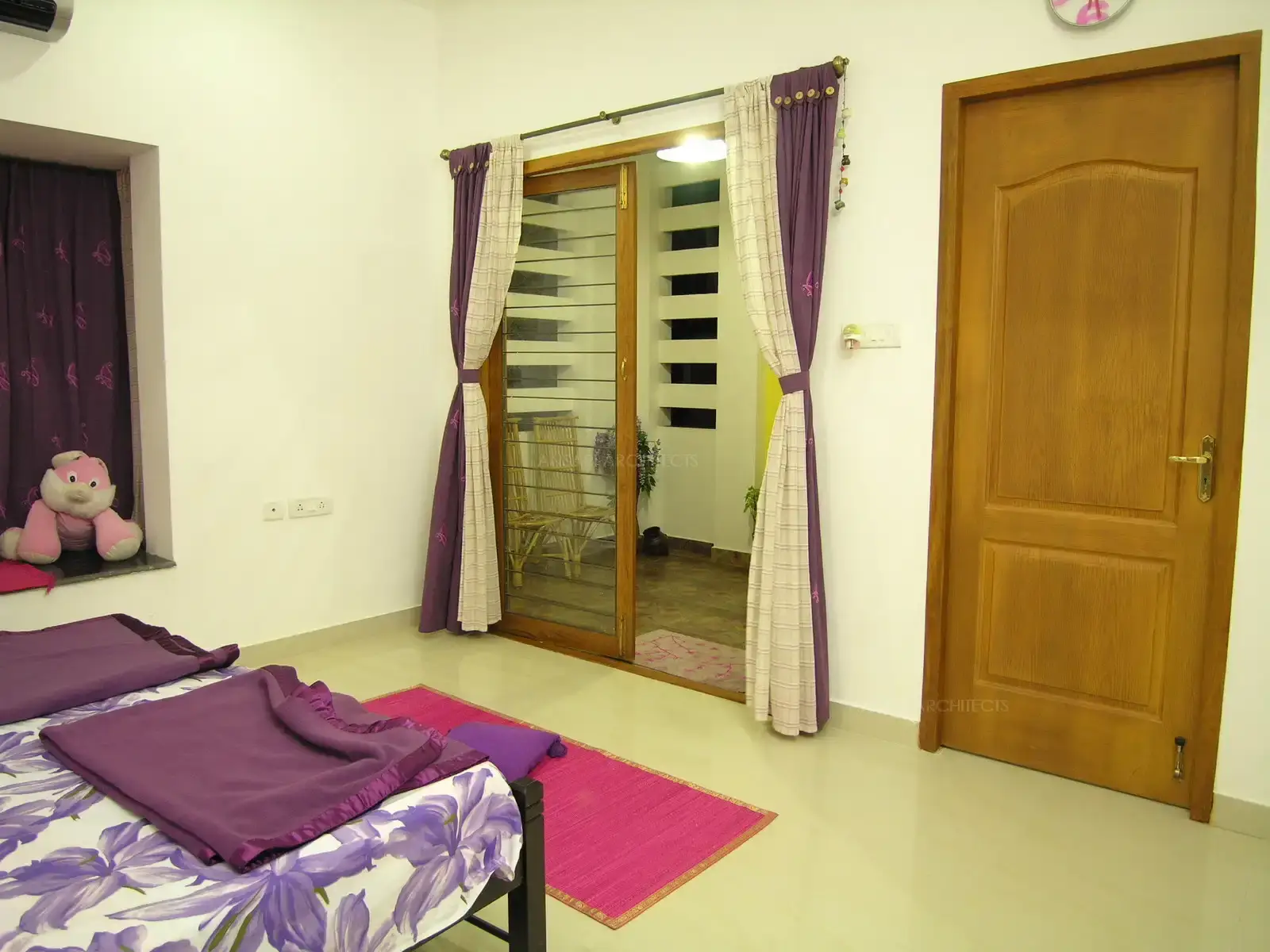
Daughter-2's bedroom has a touch of pink and purple shade in the furnishing to give a feminine look.
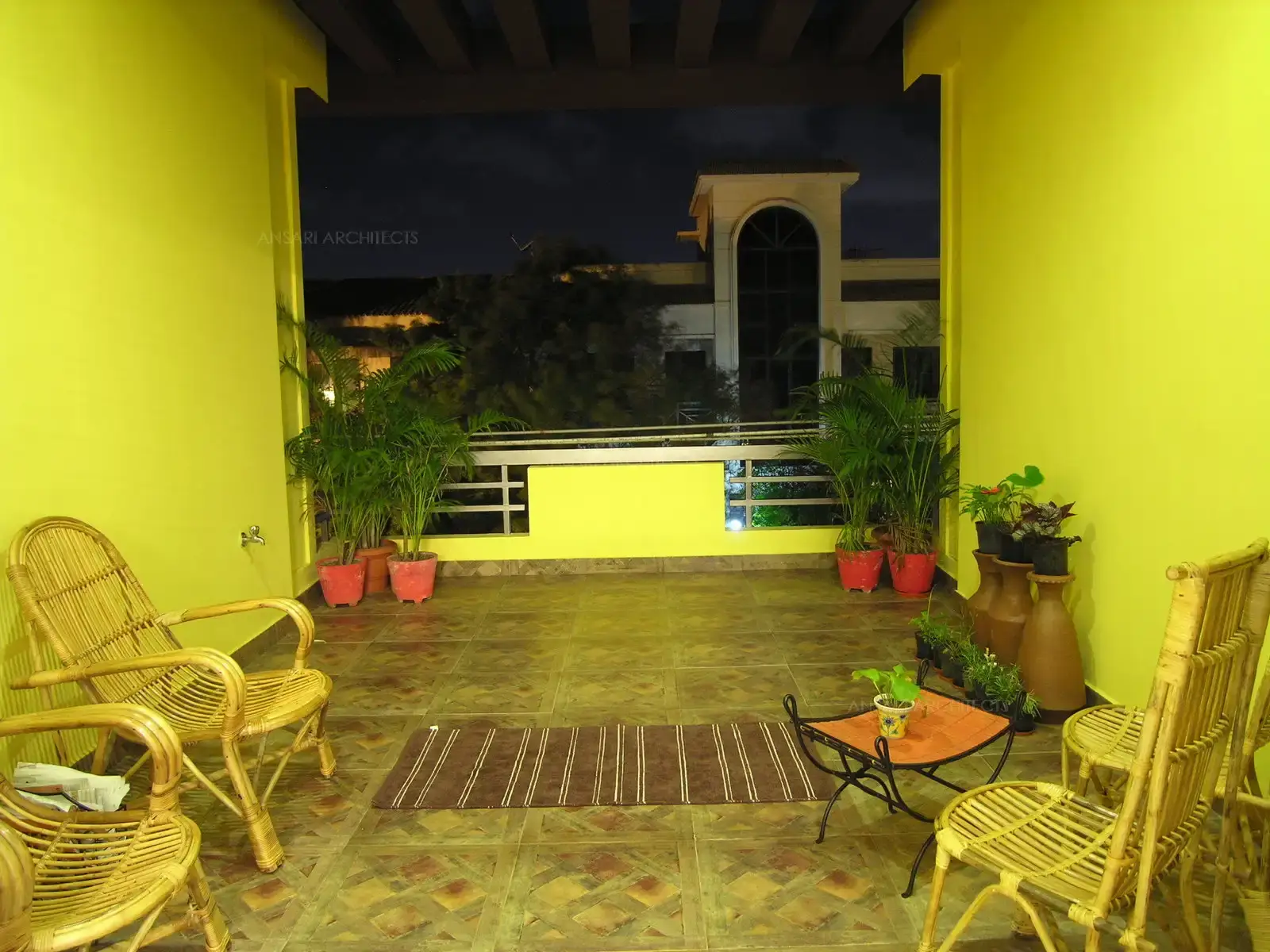
Balconies have been painted in bright yellow for a contrast look in the exterior.
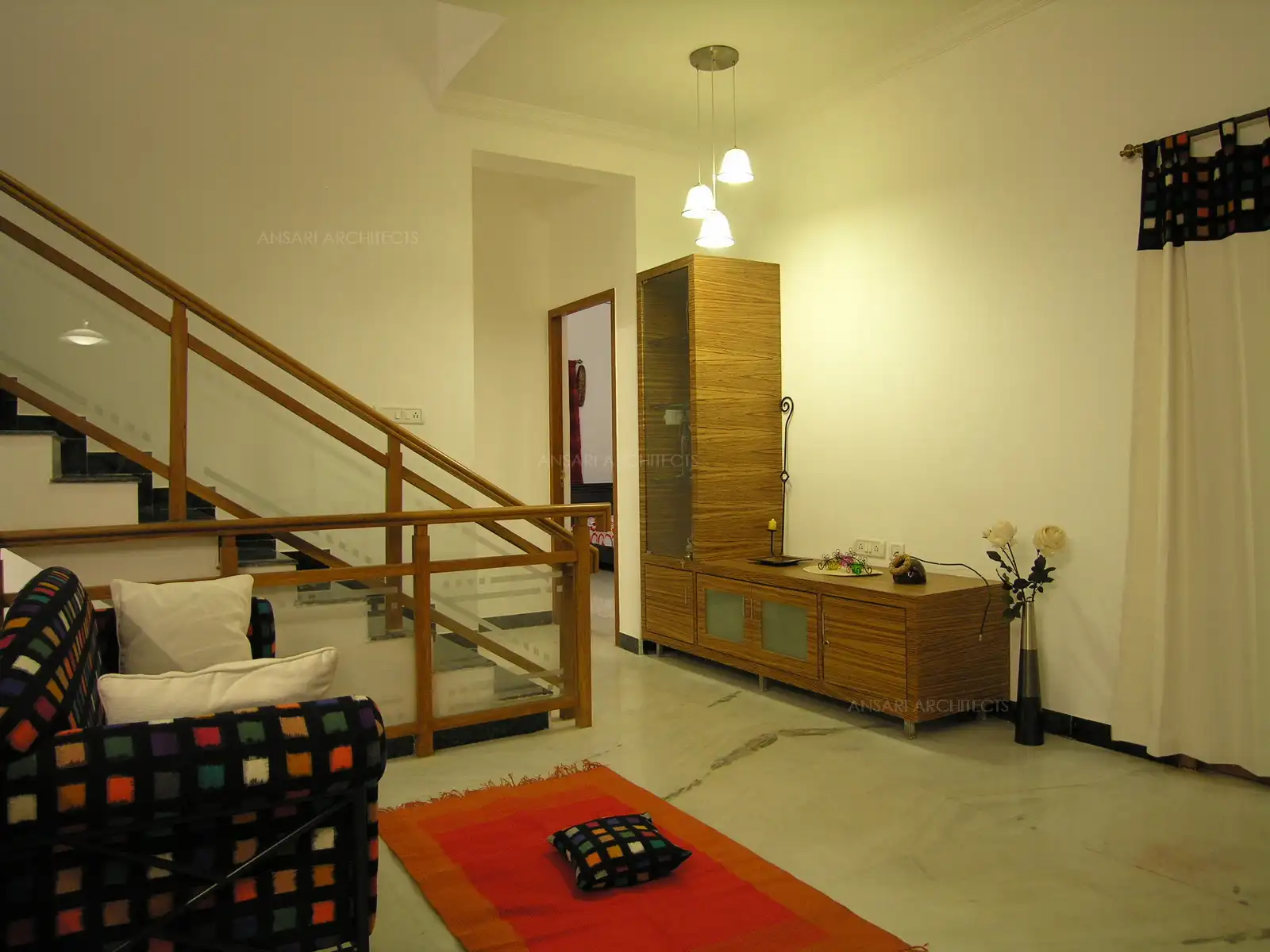
Family room in the first floor has bright multi colour furnitures with simple display unit highlighted with hanging lights in the landing area.
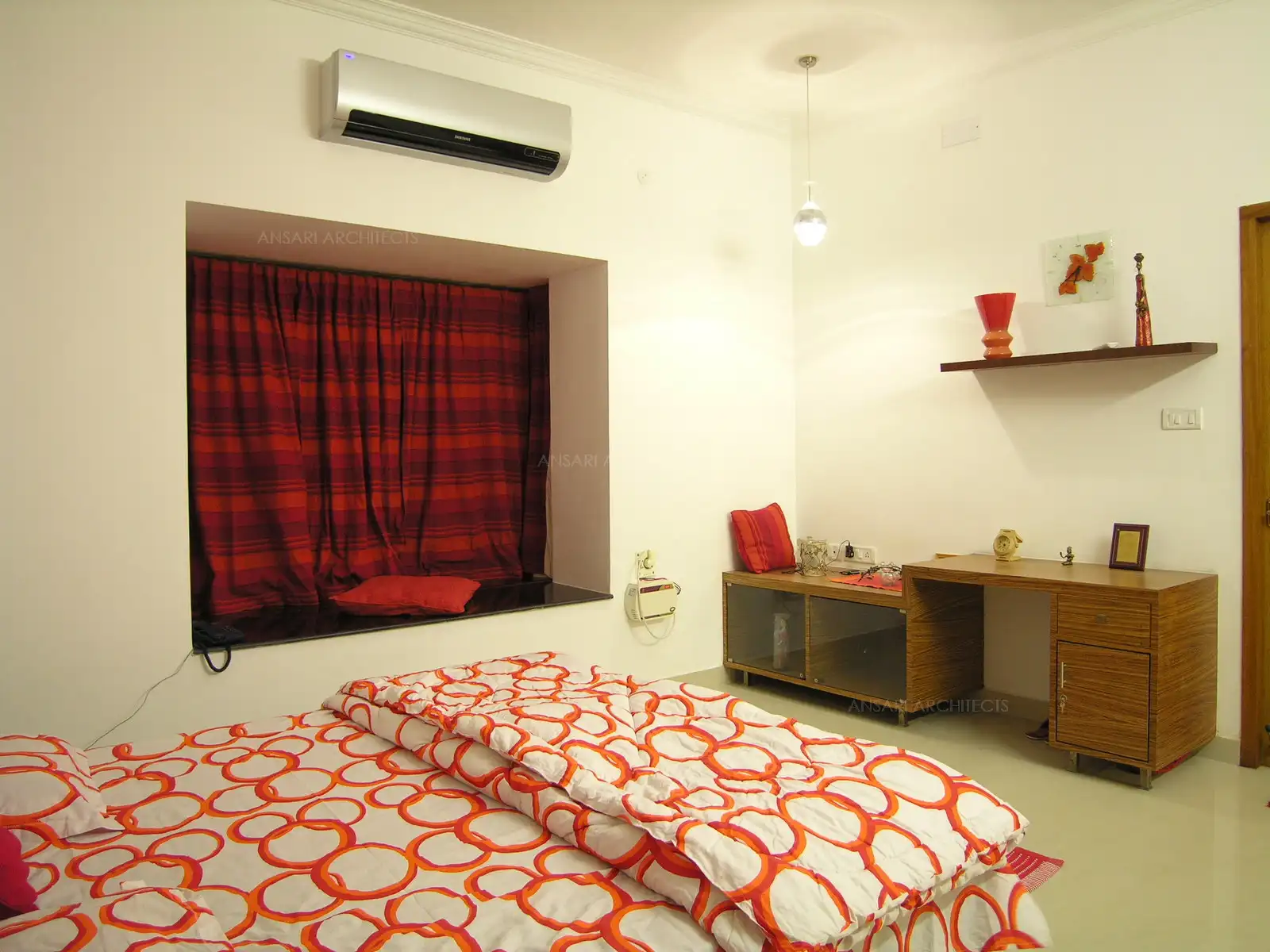
Master bedroom in the first floor has highlighting red and orange shade brought in in through furnishings and curios.
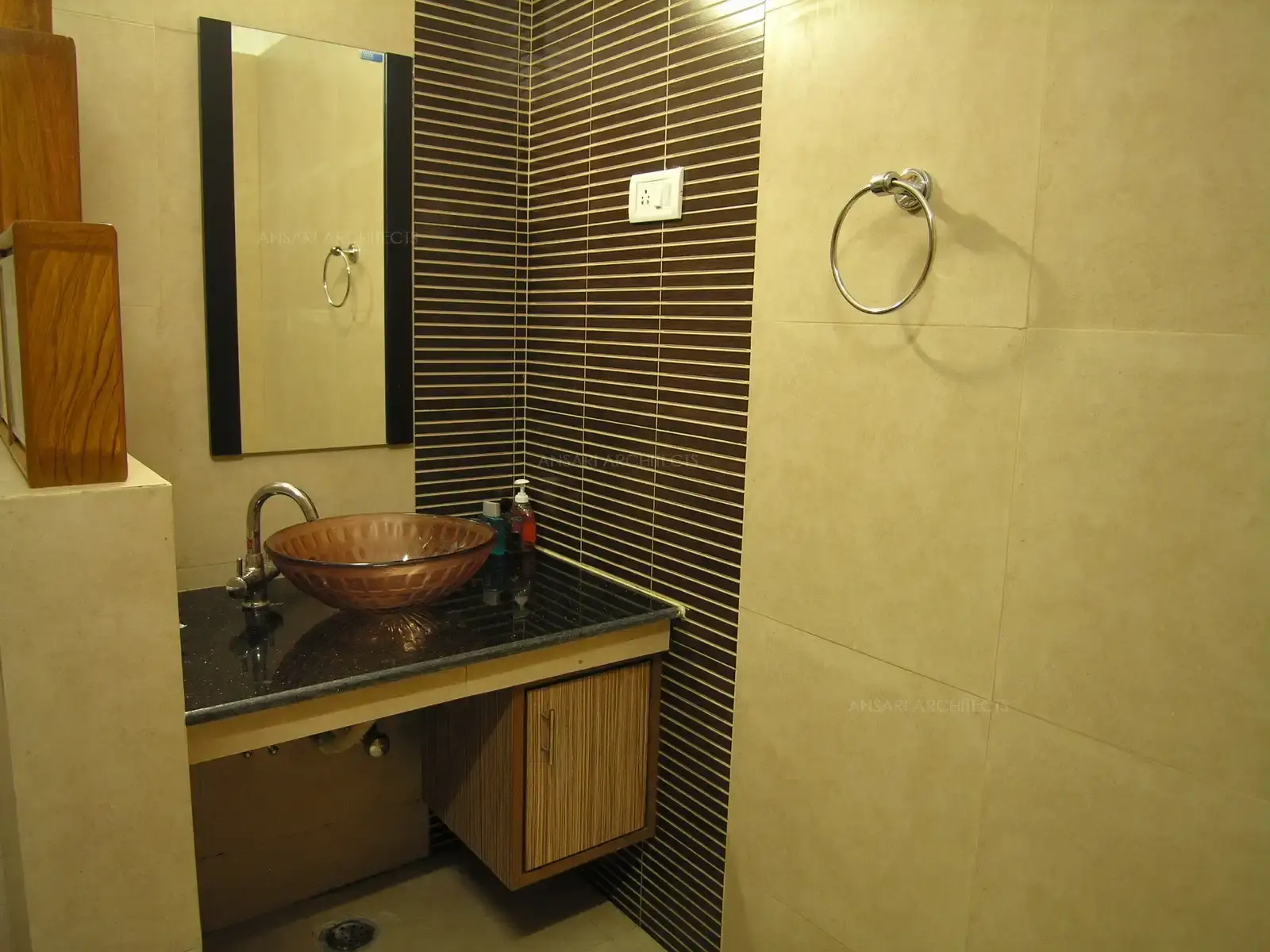
Toilets have been designed in simple contemporary tiles in strip highlighters.
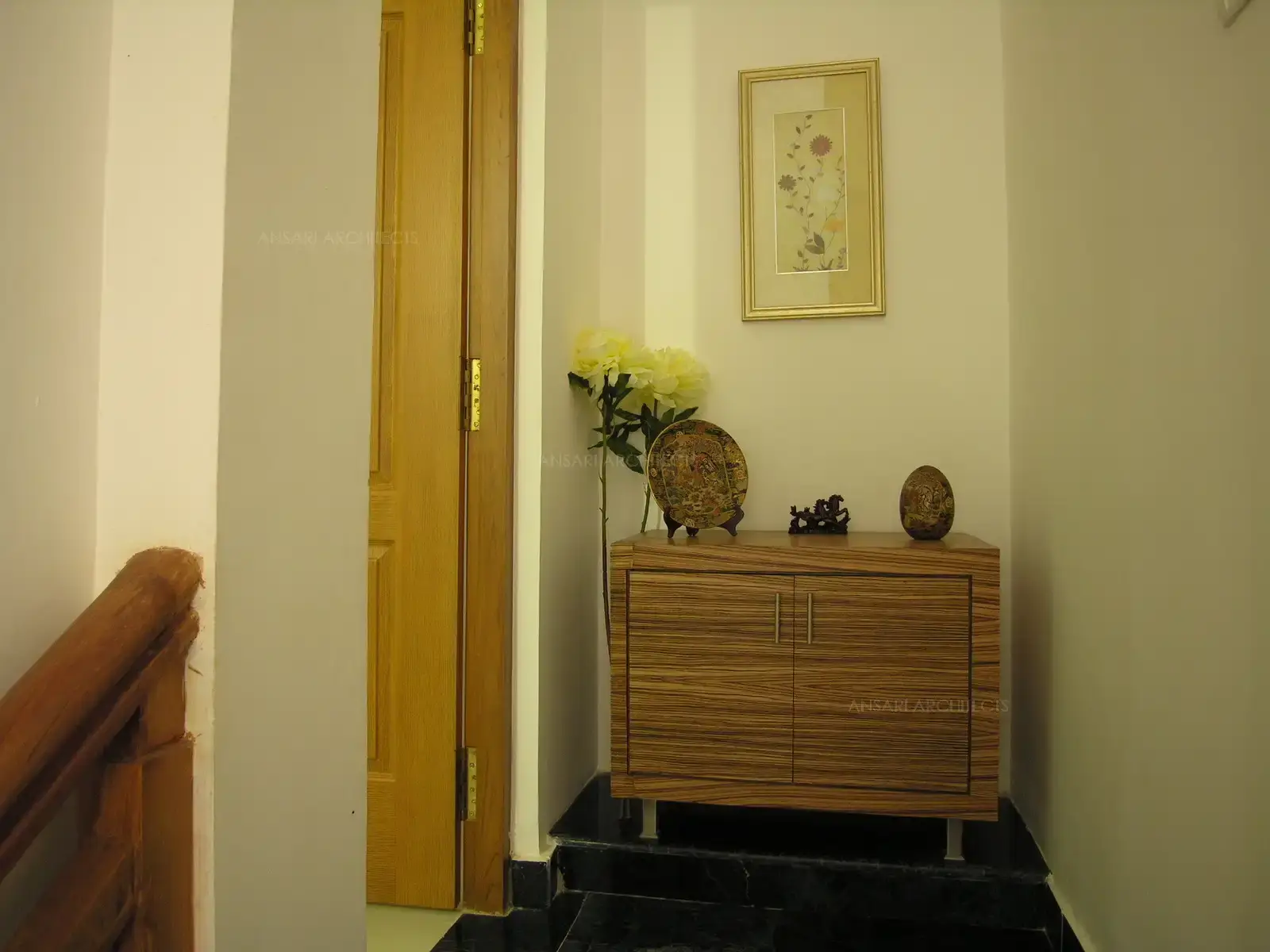
Corner of the passage was turned into a focal point with a simple table and treasured artefacts and decorative flowers.
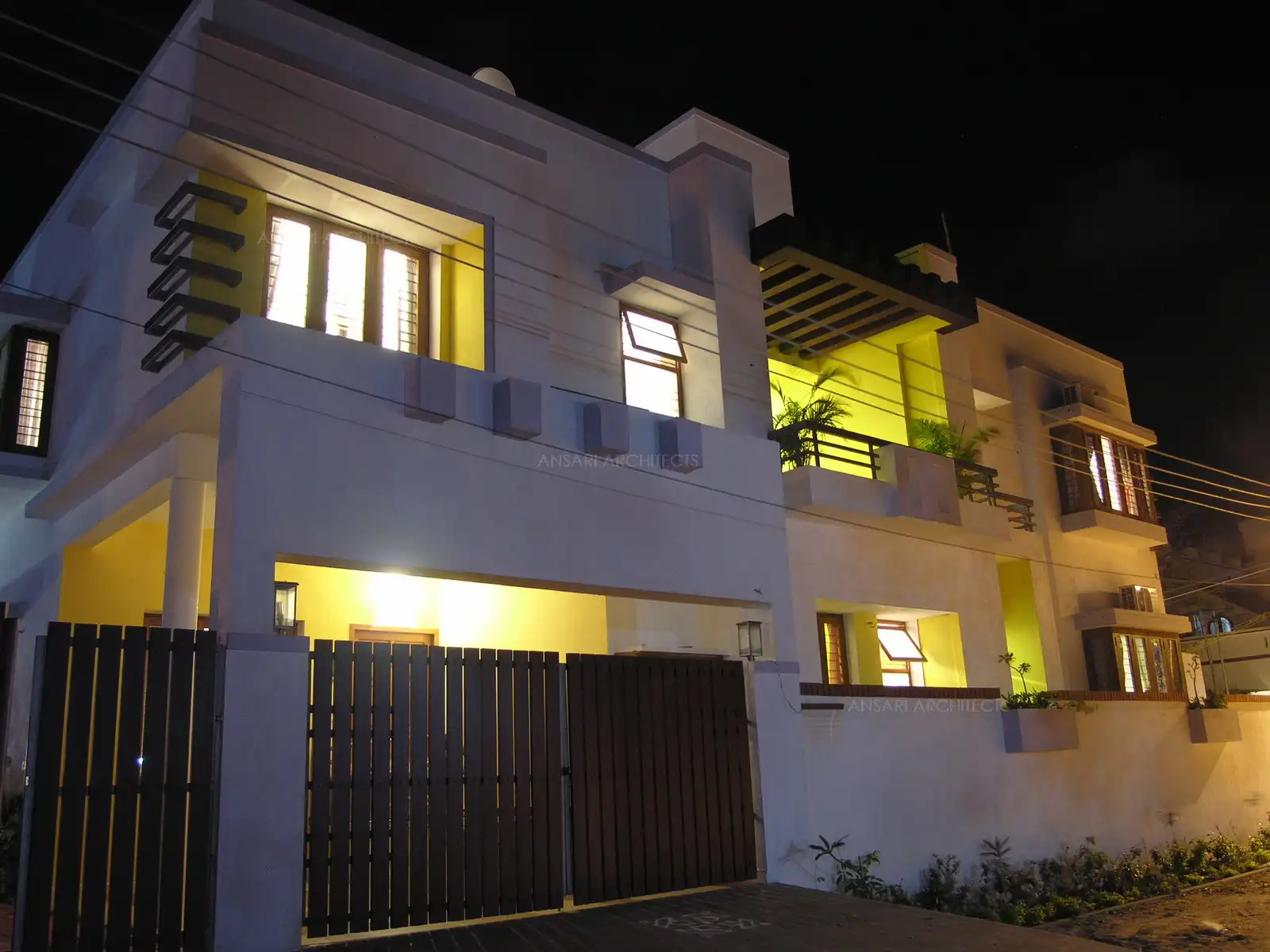
Night view of the house with artificial lights.
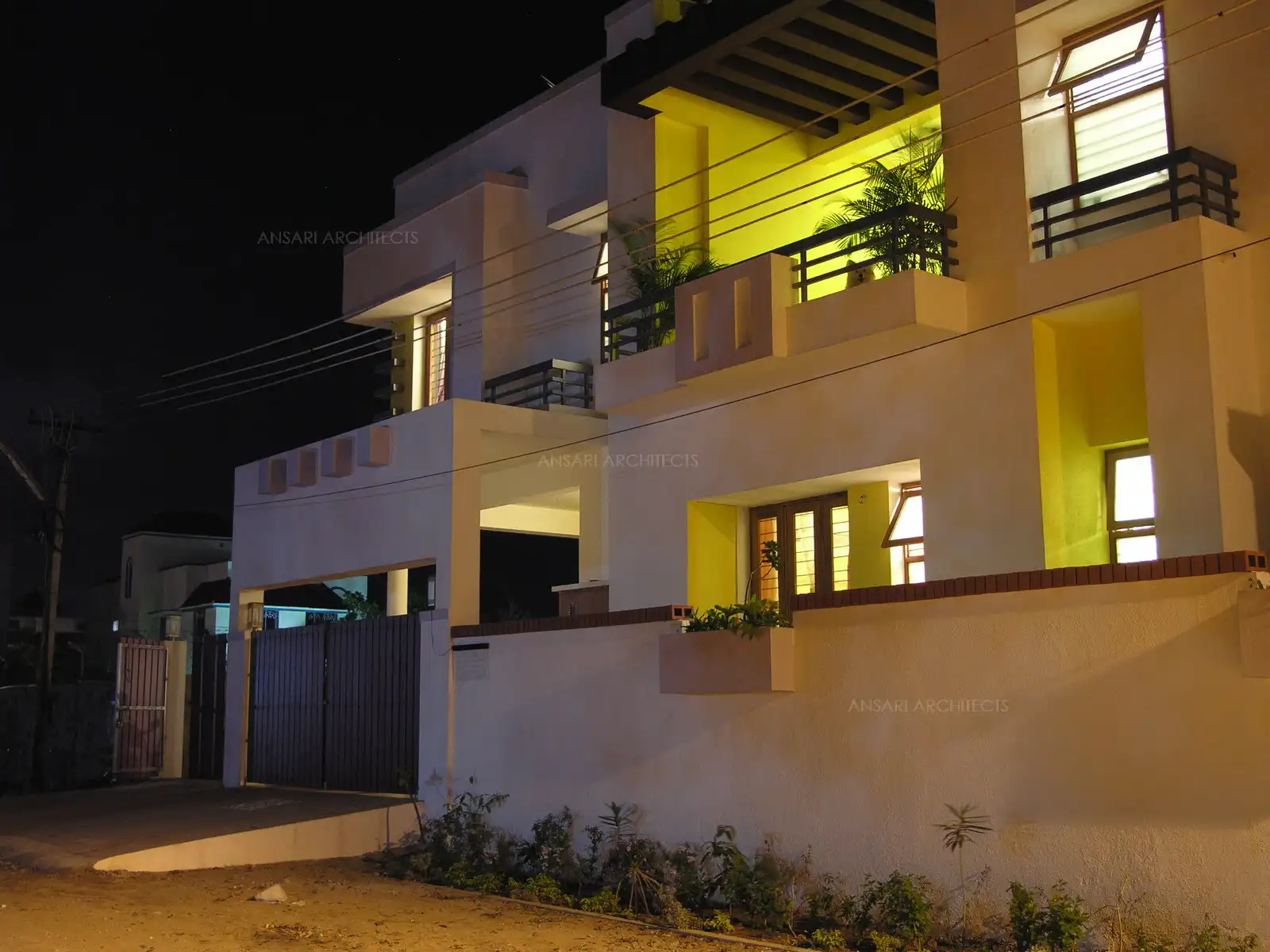
Simple sleek lines created in the exterior of the house gives a modern and contemporary look.
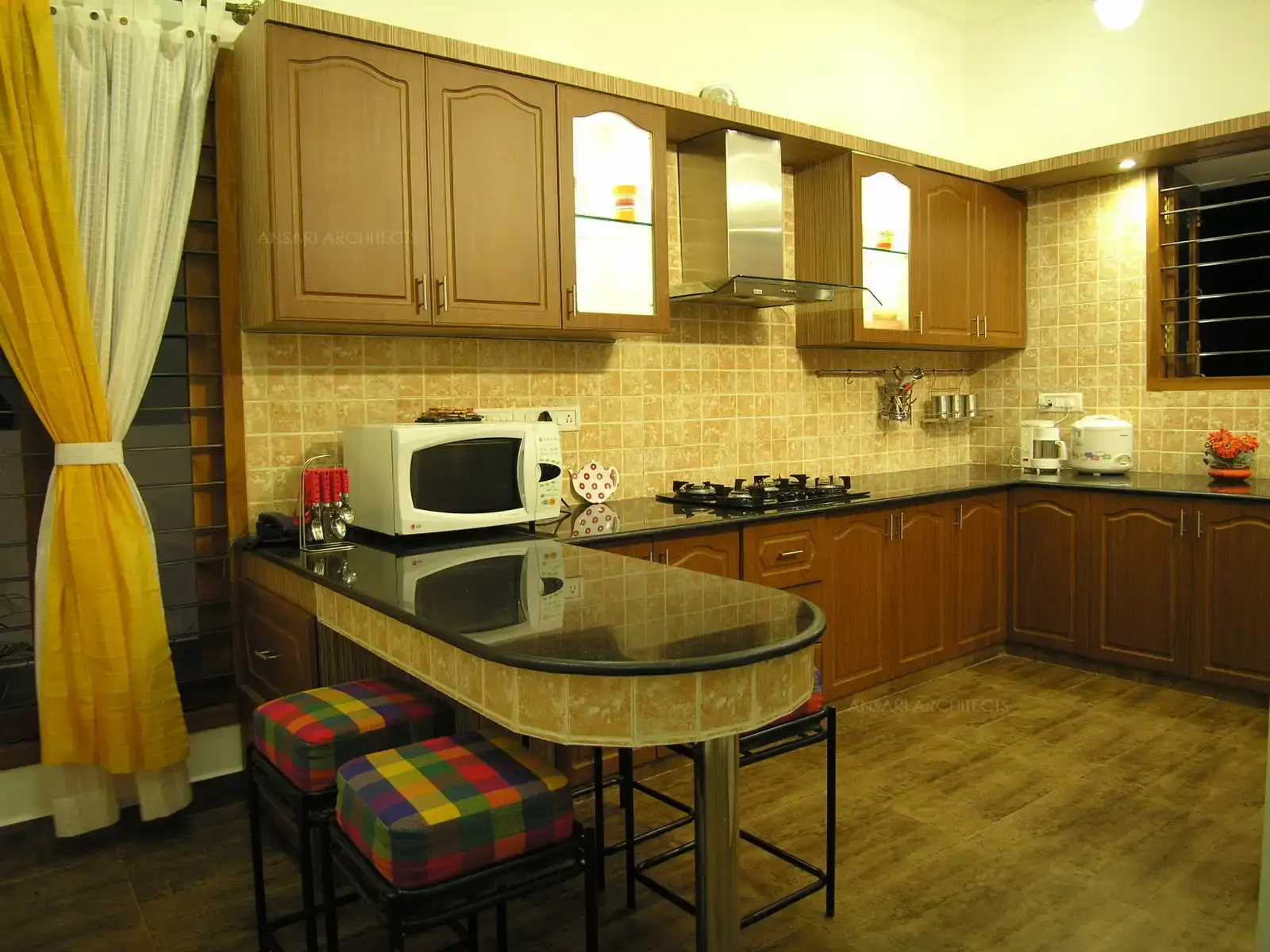
Neutral colour scheme has been broken with multi colour fabric given in seating of breakfast table in this spacious kitchen.
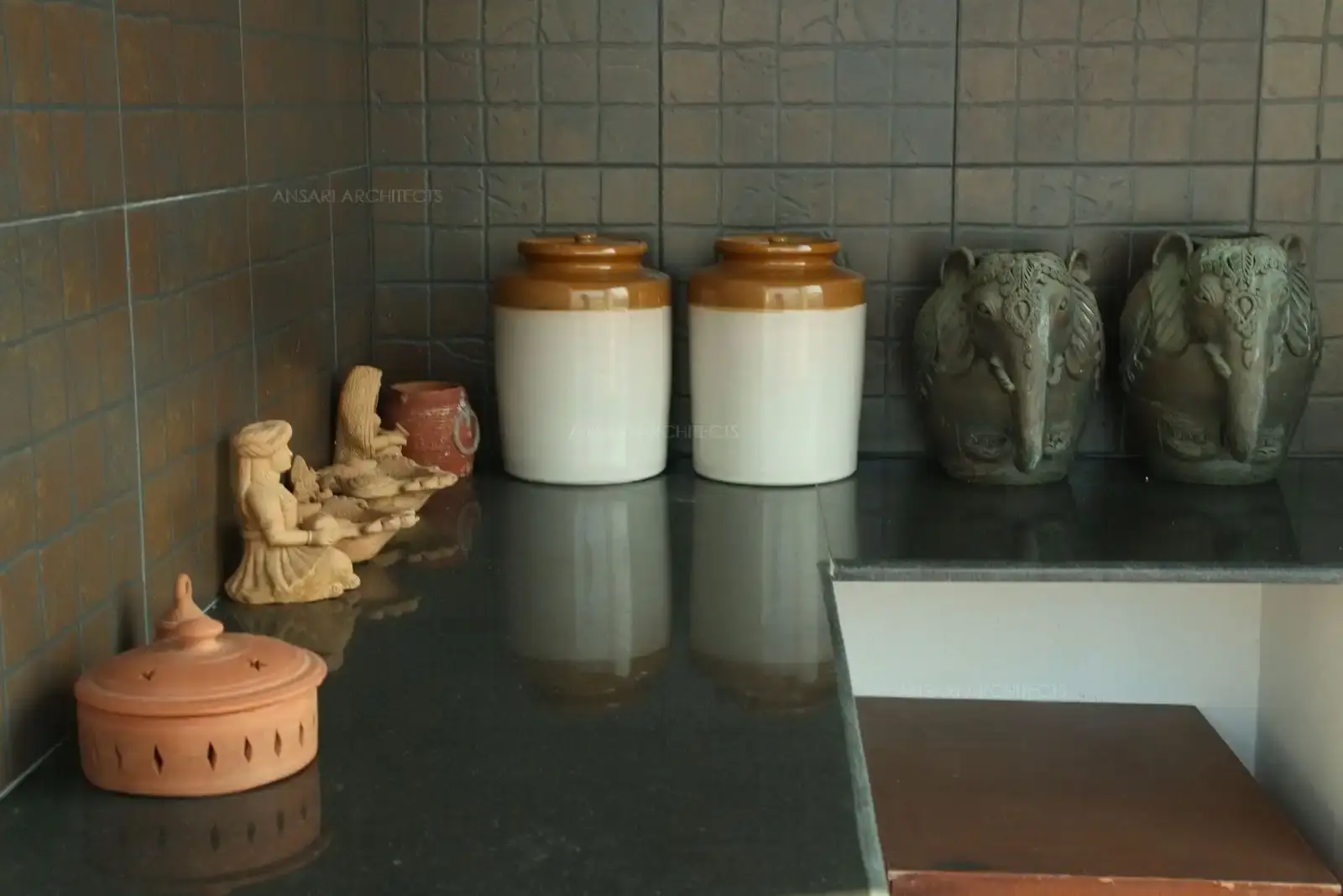
Dalmia VijaTV Award winner Year 2011
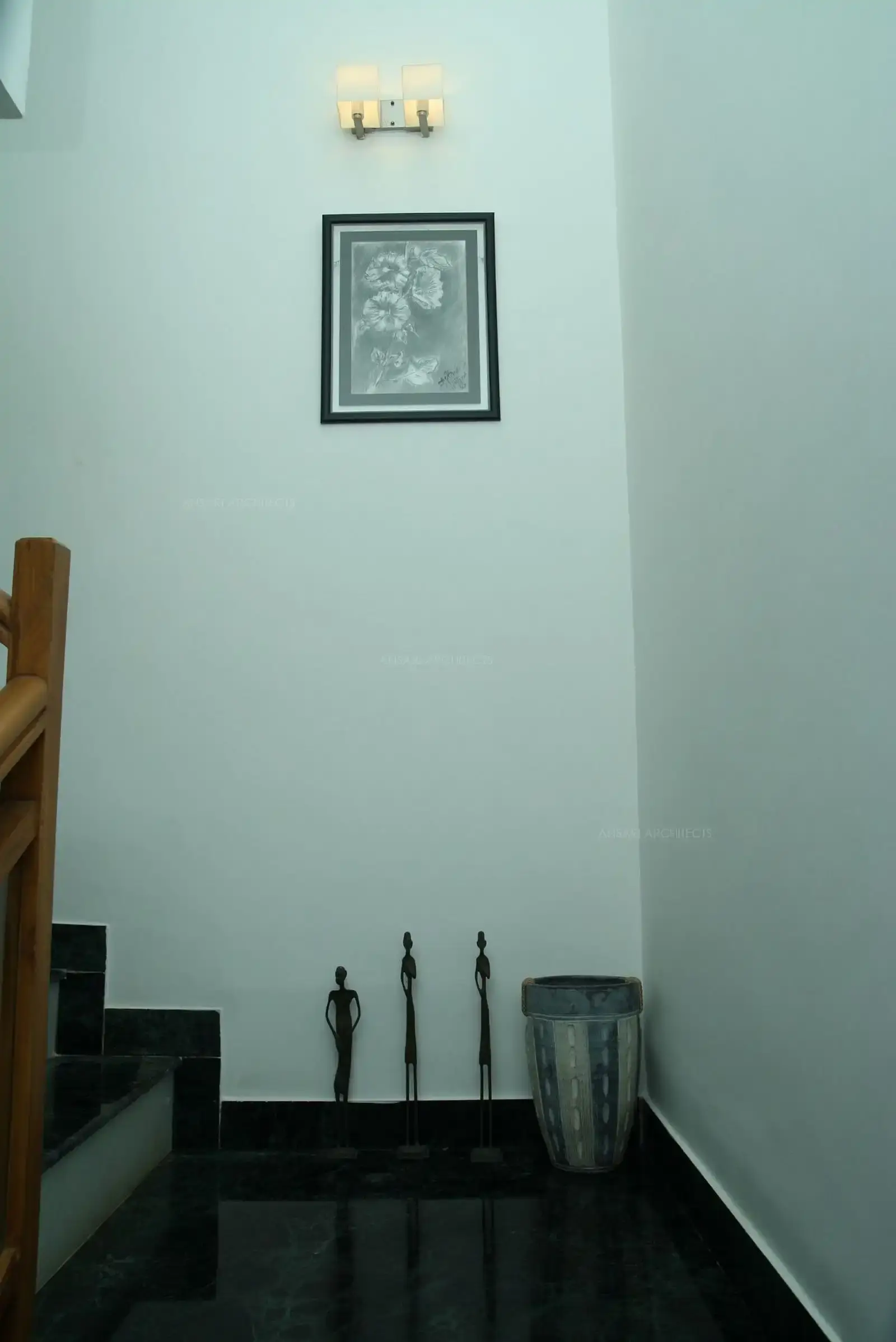
Dalmia VijaTV Award winner Year 2011
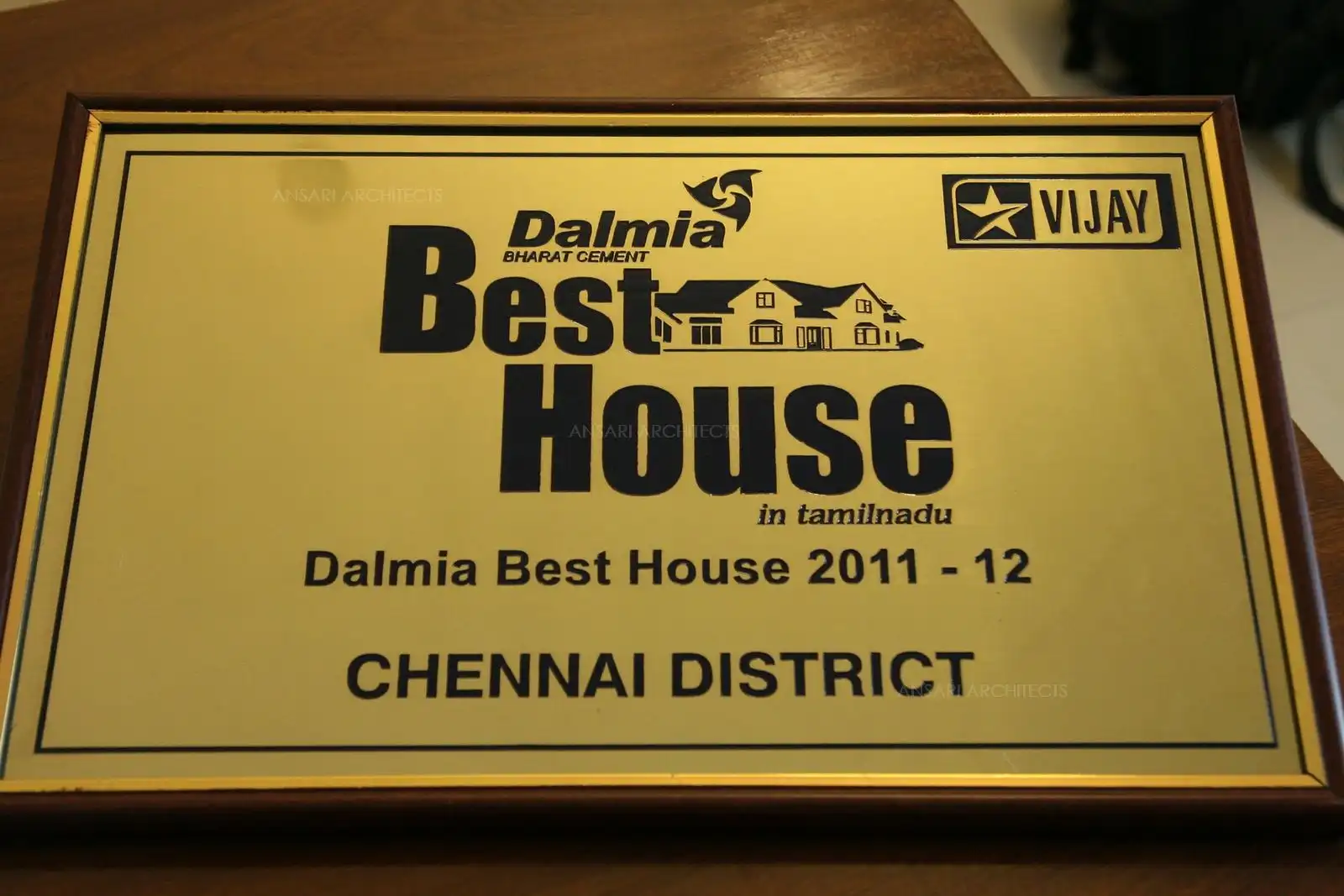
Dalmia VijaTV Award winner Year 2011
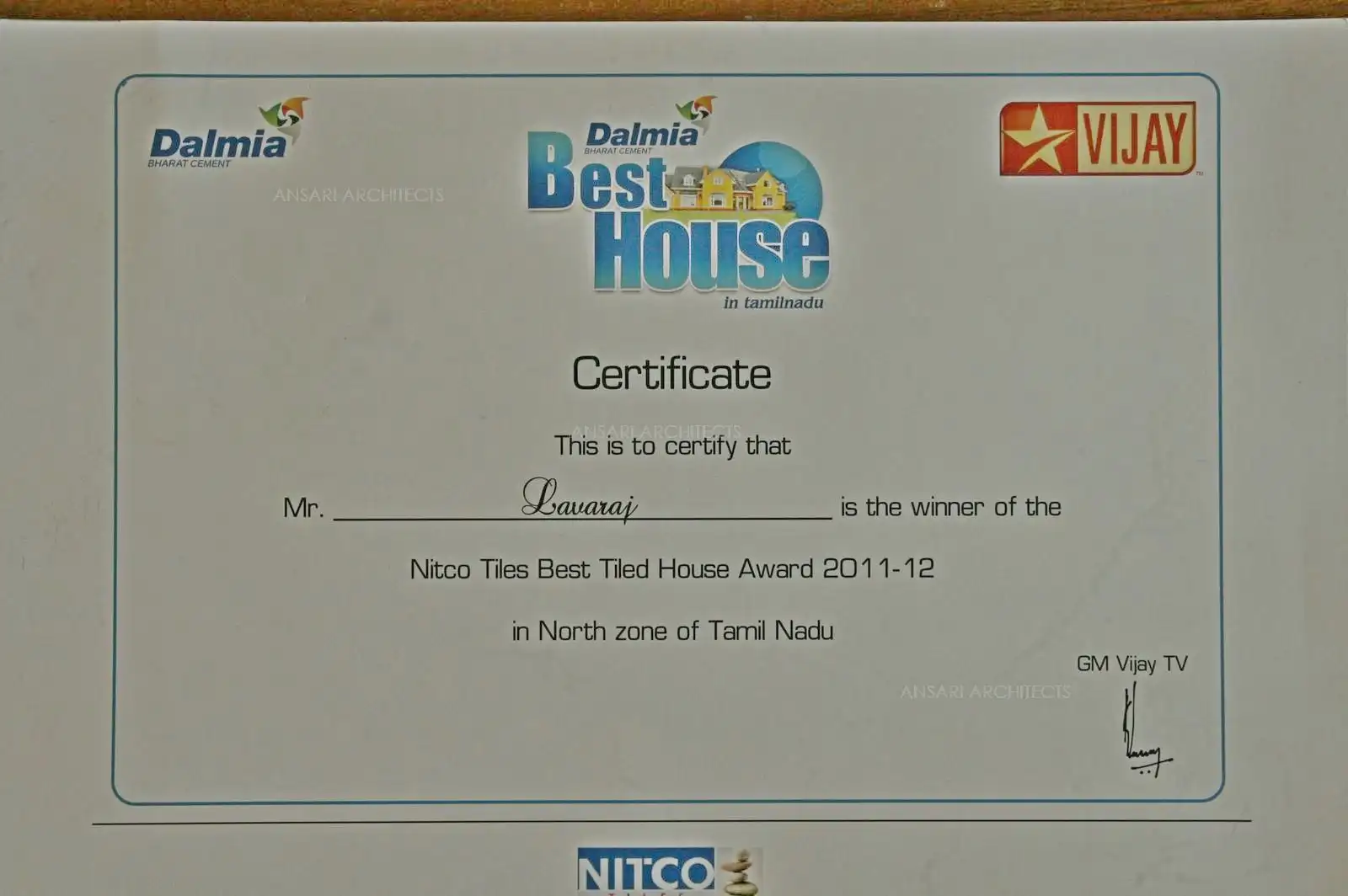
Dalmia VijaTV Award winner Year 2011
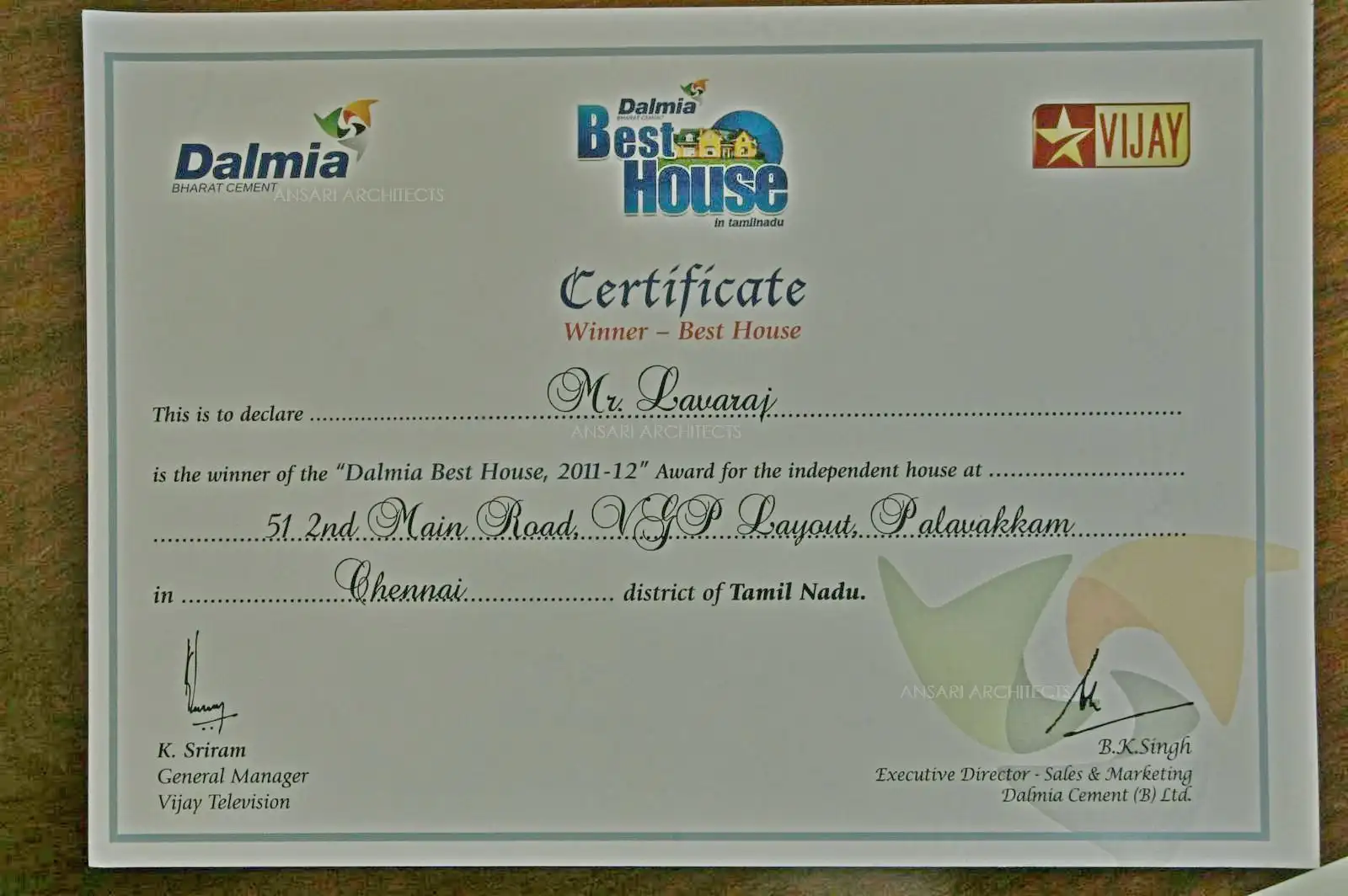
Dalmia VijaTV Award winner Year 2011
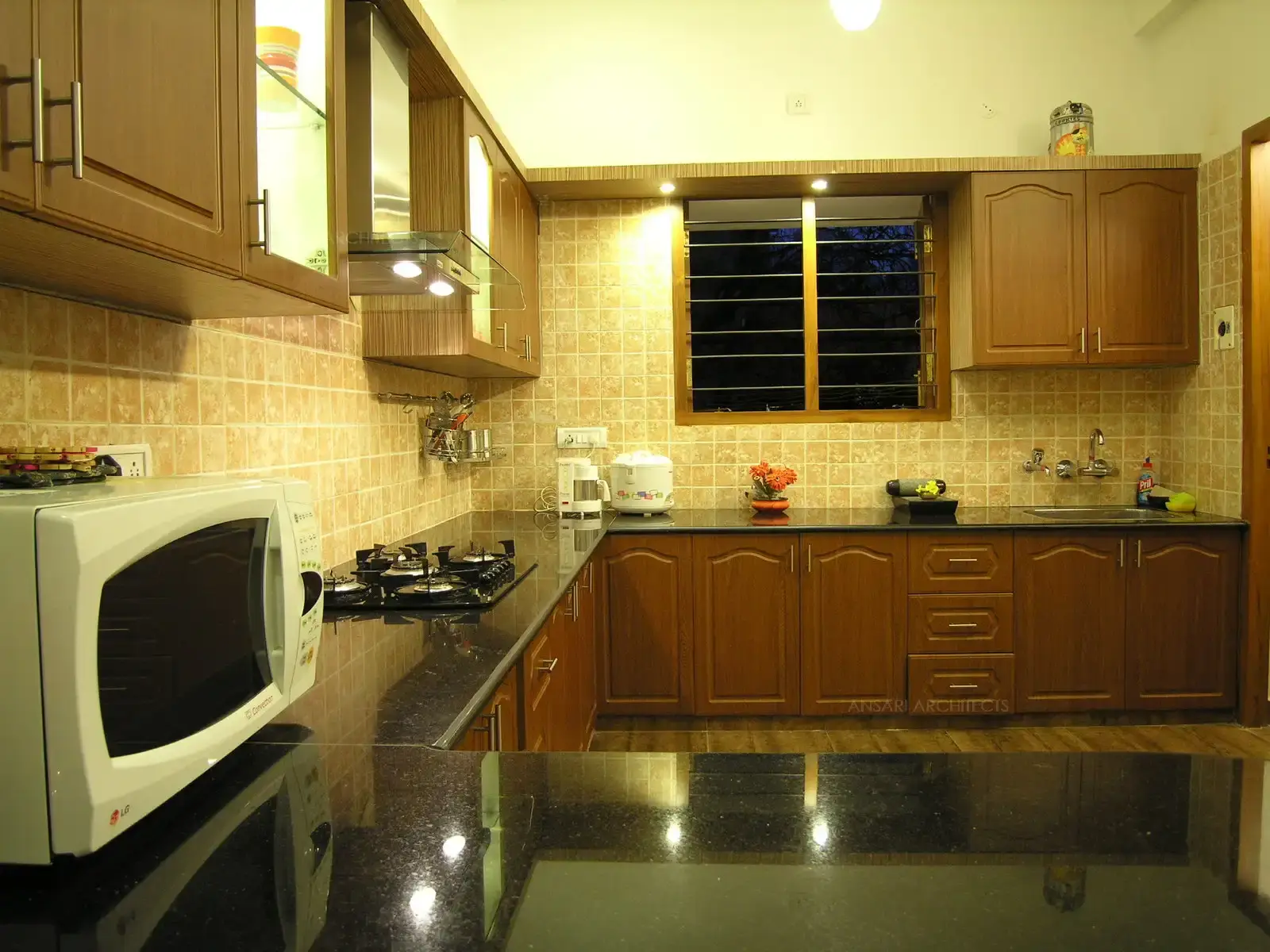
Kitchen has been designed in simple wooden cabinets with neutral wall and floor tiles.
You need to have at-least 1500sq ft of land. Minimum proposed construction area of about 4,000 sq ft is required for us to take it as a project. Less than that will not be a viable project for us.
We need to be paid an advance 'Retainer' Payment before we start working on a project.
Please make sure that you come with a mindset to give us maximum freedom for designing, so that we can deliver the best result to you.
You have to trust us totally, only then we can perform to our best capacity. To get this trust, please go through in detail, all the completed project photographs we have displayed in our website.
Our Experience in High-end, Luxury homes and our design sense are unmatchable in the field, whether among established or among the start-up firms.
We don’t just show the computer generated 3D images as many new start-up firms do. You can see many such examples all over internet. They can only show you the computer generated imaginary views, and cannot show the completed real life photos as you see in our site.
It is very easy to show a computer generated image. But it takes years of experience to bring it to reality. We excel in bringing out the design in reality, so that The final result invariably looks much better than what we showed in 3-D views .
Our designs are not 'run of the mill'. Each and every house or interior is custom designed to need and the requirement of the people who will use it. We impart so much thought process, hours of brain storming sessions, deep research work in to each and everyone of them. And it takes typically about 1.5 to 2 years to complete the results that you see in our website. This kind of result requires everyday involvement from us during the entire period of construction.
We charge on square foot basis. Hence, whether you use Vitrified tiles or Italian marble for flooring, our fee will be the same. So, when we suggest a costly finish, you will not get the feeling that we are doing it to hike our fee. At the same time we charge as per the Council of Architecture norms.
We also provide complete turnkey solutions, whether in construction or in interiors. So your involvement in the process of construction will be almost nil. But if you prefer to involve more in the process, you are always welcome.
We have a dedicated and experienced team of staff members who work tirelessly to bring our imagination to reality. They will support your building construction team by Involving in endless meetings and discussions with the contractors, and their site supervisors. Also they take special care in clearing all their doubts and questions.
Once a project design is finalised, we will allot a working team to your project. The head of the team will coordinate with the daytoday requirements of the contractor and their construction team. You can always call or meet the head of our team and get your doubts and questions clarified. If you are not satisfied with his/her answer, you are welcome to escalate the issue to the chief architect who will be glad to solve the issue.
If a certain staff is not available for taking care of your need, we always have a substitute who will be knowledgeable in your project and fill the absence of the previous one instantly. So that when you make a crucial call with an important doubt, you will never get a reply that the concerned person is not available.
We coordinate completely for getting approvals from Corporation / CMDA / DTCP for your project.
We have complete knowledge of all available latest technology and finishes like tiles, veneers, paints etc. We always pass on the architects discount to our clients. Besides, all the vendors will give you special rates as have long term relationship with them. Most importantly once they go through us, they will never think about compromising the quality of work. They know that the moment they do it they are out of good books.
Our engineers will periodically check the quality of construction as per the strict norms we have. During important stages of concreting our engineers will visit the site and they will sign and certify that the implementation is as per our drawing. The concreting can proceed only after this. If you prefer, we arrange for the site visits by our team more frequently at minimum extra fee.
We just don’t provide the drawings and wash our hands out. We will be with you safe guarding your interest until the complete hand over of the project. So we coordinating each and every stage of the construction. Because of this aspect, you might find our fee to be little more than our competitors. But the enormous value addition you get compensates much more than the little extra that you pay to us.
People spend enormous amounts for constructing their homes. But if the design is given to improper people who might make blunders in the design. For example, if they place one column in a wrong location, you are stuck with that column forever in your life. This negates the small saving you had in choosing a firm offering lesser fee than us. Please think about this before you finalise your architect.