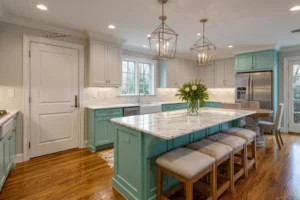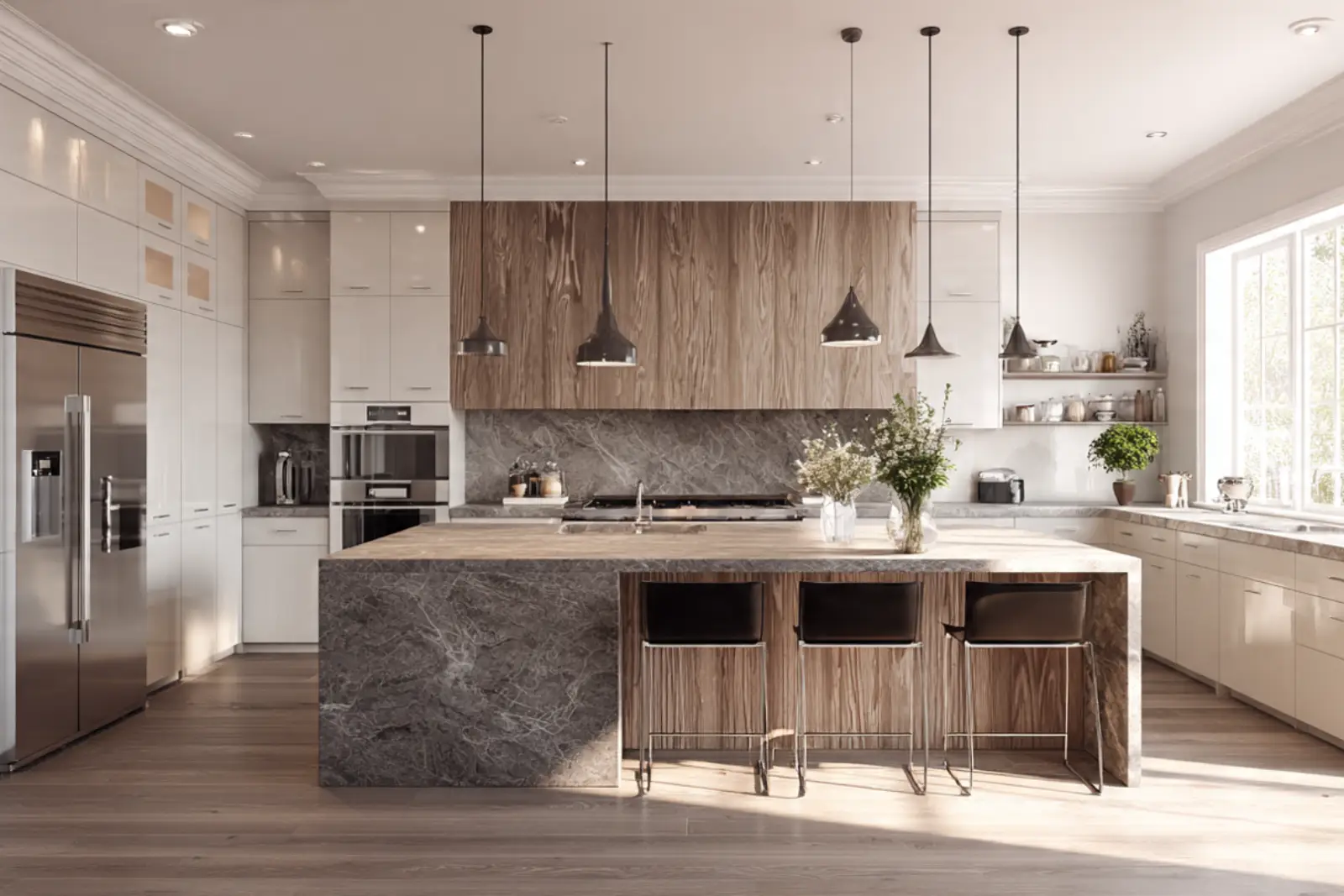
Hello! I’m Architect Dameem Ansari from Ansari Architects. Designing a kitchen is one of the most important aspects of creating a functional and aesthetically pleasing home. The kitchen is more than just a place to cook; it’s where families gather, meals are prepared, and daily routines revolve. Yet, many homeowners unknowingly make mistakes during planning, layout, and finishing, which can reduce efficiency, cause discomfort, and make maintenance difficult.
In this comprehensive guide, I will share insights into the most common kitchen mistakes, practical solutions, and expert recommendations based on years of experience designing kitchens tailored for Indian lifestyles. Whether you are planning a new kitchen or renovating an existing one, these tips will help you create a modern, functional, and easy-to-maintain space.
Watch the full video : KITCHEN MISTAKES (English)—you should never do!
Understanding Kitchen Design Principles for a Functional and Beautiful Space
A basic understanding of kitchen design principles will help you make decisions about your space that are both artful and functional. When planning a new kitchen, many different elements need to come together into a unified whole. Cabinets, appliances, backsplashes, countertops, flooring, and decorative pieces all have their own colors, textures, and forms. In short, they compose the design elements of your kitchen. Design principles act as a guide to help you use those elements effectively.
With a solid understanding of design principles, you will be better prepared to arrange all the different pieces in a way that is not only visually appealing but also suitable for your space and lifestyle. A well-designed kitchen communicates harmony and balance, making the space feel comfortable, organized, and inviting.
A well-balanced room conveys a sense of relaxation and security. When a kitchen follows the design principle of balance, the space feels centered and composed. There are three ways to create a balanced room: asymmetrical, symmetrical, and radial. Start by identifying a center point, which is typically the literal center of a wall or the room itself, where your gaze naturally lands. Build symmetry around this focal point to achieve harmony in the layout.
Watch the full video : KITCHEN MISTAKES (English)—you should never do!
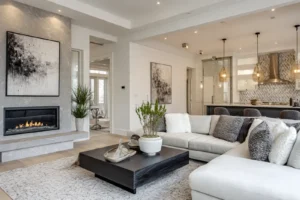
Emphasis is another important principle, often translated as a focal point that draws attention within a room. In a living space, this could be a fireplace, TV, artwork, or a boldly colored piece of furniture. In the kitchen, common focal points include the stovetop, backsplash, or range hood. Depending on your layout, the sink, center island, or a window can also serve as a focal point. Using emphasis through focal points gives the eye a place to rest and provides a sense of purpose in the design. Ideally, other elements in the room should support rather than compete with the main focal point. In larger spaces, multiple focal points can work together to maintain visual interest without overwhelming the design.
The principles of scale and proportion ensure that all elements in the kitchen are appropriately sized in relation to one another. Every object should be scaled to its surroundings so it doesn’t appear too large or too small for the space. Cabinets, appliances, islands, and even decorative elements should harmonize with the dimensions of the room. Properly considered scale and proportion create a visually coherent and comfortable kitchen, where each piece feels integrated rather than out of place.
By applying these design principles—balance, emphasis, scale, and proportion—you can transform your kitchen into a space that is not only functional but also aesthetically pleasing. When each element supports the overall design, the result is a kitchen that feels intentional, inviting, and effortlessly stylish
Planning Mistakes That Can Ruin Your Kitchen
Kitchen Door Placement
One of the most overlooked mistakes in kitchen planning is the placement of the door. Many people place the door too close to a corner, which makes the adjacent corner cabinets difficult to use. When corners are blocked, storage space is wasted, and accessibility becomes a daily frustration. Ideally, the kitchen door should be positioned at least two feet away from the corner. This small adjustment allows for proper corner cabinets, corner drawers, or storage racks that are easily accessible.
Doors can also be placed in the center of a wall. This creates a more balanced layout and improves movement flow inside the kitchen. The placement of doors may seem minor, but in reality, it significantly impacts workflow and space utilization. Small changes in door positioning during planning can save you from major inefficiencies later.
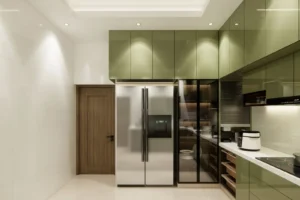
The Importance of the Work Triangle
A key concept in kitchen design is the “work triangle,” which connects the hob, sink, and fridge. The work triangle ensures smooth movement while cooking and prevents unnecessary walking across the kitchen. The ideal work triangle has a total minimum length of 13 feet and a maximum of 26 feet. Each leg of the triangle should measure between 4 to 9 feet.
If the triangle exceeds these dimensions, cooking becomes tiring because you must walk long distances to complete basic tasks. Many Indian kitchens place the fridge outside the kitchen, often in the dining area. This is a mistake, as it increases the triangle length and interrupts workflow. By keeping the fridge inside the kitchen, you maintain efficiency and reduce the effort required for meal preparation. A properly designed triangle is not just about convenience; it improves safety and ensures a smooth cooking experience.
Read More : How to Find the Best Architect in Chennai for Your Dream Home
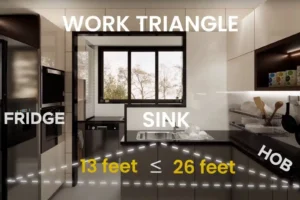
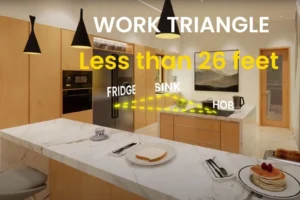
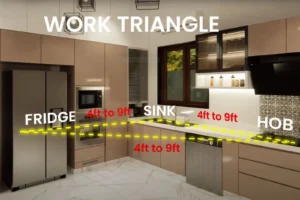
Fridge Placement and Space Requirements
Fridge placement is another common planning oversight. The standard fridge depth is approximately 2.5 feet, but it’s essential to leave at least three inches behind it for proper ventilation. Many homeowners forget to account for future upgrades. If you plan for a larger fridge in the future, you should allocate space for a 600–700 liter unit, which may require up to four feet of width.
Proper fridge placement ensures that doors open fully, allows easy access, and avoids interference with counters or cabinets. Without planning for ventilation and future growth, you may face unnecessary obstacles and reduced efficiency.
Watch the full video : KITCHEN MISTAKES (English)—you should never do!
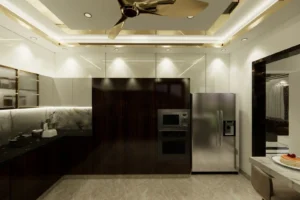
Utility Areas: The Hidden Hero of Kitchens
The utility area is often underestimated, but it is one of the most frequently used parts of a kitchen. A well-designed utility area can accommodate washing machines, large sinks for utensils that cannot be washed in the main kitchen, and additional storage in floor and wall cabinets. It can also serve as a secondary cooking area for rough cooking that produces smoke and oil splatter.
Many of our designs include a wet kitchen or utility extension to keep the main modular kitchen clean and pristine. Utility areas can also double as a space for drying clothes, with retractable hanging strings for convenience. Proper planning ensures your main kitchen remains functional, clean, and visually appealing.
Read More : How to Find the Best Architect in Chennai for Your Dream Home
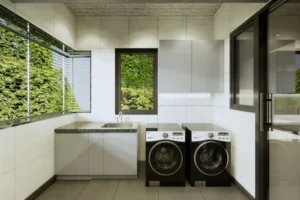
Counter and Cabinet Space
Many kitchens fail to provide sufficient counter and cabinet space, which directly affects usability. A minimum floor counter length of twelve feet and wall cabinets of eight feet are recommended for comfortable cooking. Large windows often reduce wall cabinet space, which is a mistake that can limit storage options.
Island kitchens, while popular, are not suitable for small kitchens. A functional island requires at least thirteen feet of kitchen width to maintain proper circulation around it. Without adequate space, an island can make a kitchen feel cramped and difficult to navigate.
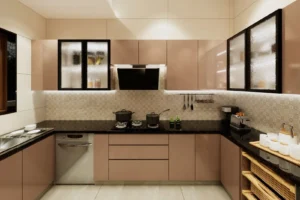
Electrical Planning
Electrical planning is often overlooked during kitchen design. At least six plug points should be installed above the counter, all ideally rated at 15 amps. These are in addition to dedicated points for the hob ignition, chimney, and fridge. Proper placement of plug points allows easy access for small appliances and prevents overloading circuits. Failing to plan electrical points often results in inconvenient extensions or cluttered cables, which can compromise both safety and aesthetics.
Watch the full video : KITCHEN MISTAKES (English)—you should never do!
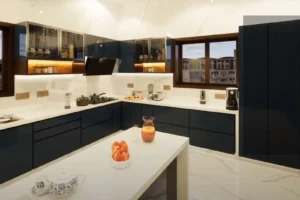
Cabinet Heights and Depths
Cabinet dimensions are crucial for ergonomic cooking. Floor cabinets should be 34 inches in height for built-in hobs and 32 inches for above-counter hobs. The gap between the floor and wall cabinets should ideally be between 22 and 24 inches, which provides a comfortable working space and proper viewing angle of the counter. Floor cabinet depth should be 24 inches, while wall cabinet depth should be 15 inches. Correct cabinet dimensions enhance efficiency and comfort, reducing strain during daily cooking activities.
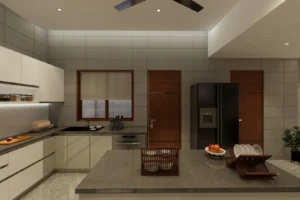
Lighting and Window Placement Mistakes
Lighting and ventilation are critical elements in kitchen design, yet they are often overlooked. Proper lighting ensures a safe and convenient cooking environment. It’s essential to place lights directly above the counter, in front of the person cooking, to avoid shadows. Lights behind the cook can hinder visibility and make food preparation difficult. Strip lights are preferable to cove lighting, which tends to accumulate dust and is harder to clean.
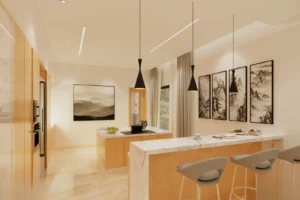
Window placement is equally important. Windows should never be installed directly behind the stove, as wind can disrupt flames and grease can quickly soil the glass. Limit the number of windows to preserve wall cabinet space. The ideal location for windows is behind the sink, which provides both natural light and ventilation. The bottom of the window should be at least one foot above the counter to allow for electrical points and maintenance access. Windows with multiple horizontal frames are difficult to clean, so minimalistic designs are recommended.
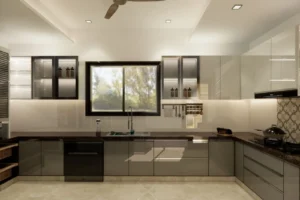
Kitchen Finishing Mistakes
The finishing materials in a kitchen greatly influence both aesthetics and ease of maintenance. Outdated designs, such as heavy wall motifs or artificial marble finishes, can make a kitchen look old-fashioned. Instead, opt for simple, glossy, and easy-to-clean surfaces like G5 Nano White, which brightens the space and simplifies maintenance.
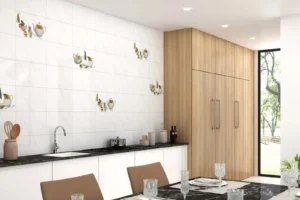
Window and door frames should be finished with the same material as the countertops, whether granite, quartz, or Nano White. Bare frames look unfinished and can reduce the overall appeal of the kitchen. For wall tiles, use muted, matte-finish tiles that blend seamlessly with cabinets rather than standing out. Avoid glossy or busy patterns that distract from the kitchen’s overall look and increase cleaning effort.
Read More : How to Find the Best Architect in Chennai for Your Dream Home
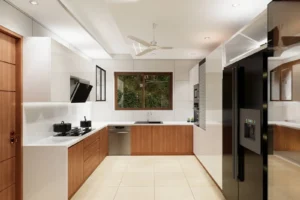
Countertop selection is critical. Marble and light-colored granite stain easily, especially in Indian kitchens where turmeric, oil, and spices are frequently used. Dark granite or quartz is more practical and easier to maintain. Avoid solid surface materials like Korean surfaces, which are prone to cracking near high-heat areas such as stoves and hobs.
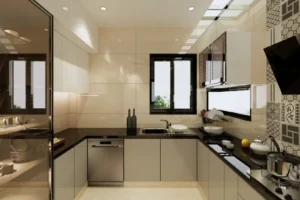
When it comes to cabinets, muted colors like whites, grays, and beige tones provide a contemporary, timeless look. Inside cabinets, light gray is easier to maintain than white. Flat, glossy, handleless cabinets offer a modern aesthetic, while projecting doors or excessive open shelving can make a kitchen look cluttered. If handles are necessary, choose sleek, minimal designs. Avoid B-fold hinges, which are costly and require frequent maintenance. Horizontal doors with hydraulic hinges are a better alternative, providing durability and convenience.
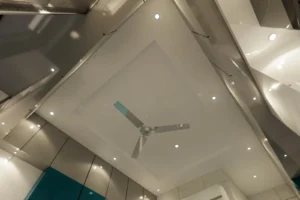
False ceilings should be simple, primarily to conceal lighting. Avoid intricate designs and cove ceilings that collect dust. Exposed strip lights offer a contemporary look and are easy to maintain.
In modular kitchen counters, avoid concrete slabs topped with granite, as they reduce usable storage space in tandem drawers. Using plywood boxes with granite countertops maximizes storage efficiency. Small kitchens benefit from skipping drainboards, which increases workspace and creates a more open appearance.
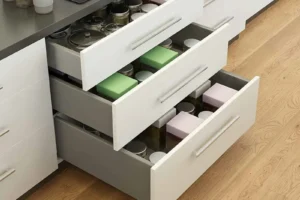
Proper ventilation and air conditioning placement is critical. Avoid wall-mounted exhaust fans; a powerful chimney captures smoke directly at the source, ensuring a cleaner kitchen. Air conditioning, if used, should be positioned behind the cook rather than above the stove to maintain optimal airflow and comfort.
Read More : How to Find the Best Architect in Chennai for Your Dream Home
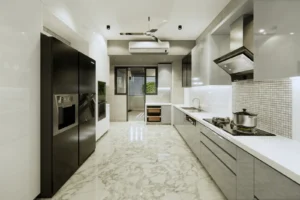
Conclusion
Designing a kitchen is more than choosing colors and materials—it’s about creating a functional, comfortable, and durable workspace. Common mistakes in planning, lighting, ventilation, and finishes can reduce efficiency and increase maintenance challenges. By carefully considering door and window placement, the work triangle, counter and cabinet space, lighting, and material choices, you can create a kitchen that is not only visually appealing but also practical for everyday use.
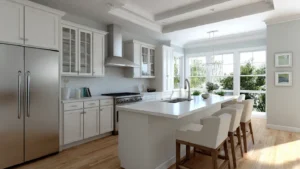
A well-designed kitchen enhances workflow, reduces fatigue, and makes cooking a pleasurable experience. By following these expert tips, you can ensure your kitchen is modern, functional, and built to last, providing a space where cooking and family interactions become enjoyable and stress-free.

