Location: Ayyampet Tanjore Tamilnadu
Land Area: About 1 acre
Built Up Area: 20,000 sq ft
Client Name: Witheld
Architectural Design: Ansari Architects
Interior Design: Ansari Architects
Structural Consultant: Raja Mohan Trichy
Landscaping: Sun & Black Flowers, Chennai
Design Team: Asgar, Mohan, Rajasekar, Bala
The brief of the client was to design a palace like residence in his native at south Tamil Nadu This residence built in about acre of land with sq ft of built up area looks luxurious and posh with extravangant profile of the exterior and with the right choice of materials used in the interiors The house has been planned with double height ceiling in lobby and living areas which is designed in splendid false ceiling with grand chandliers for a royal look The built up area has been planned with a lobby drawing room living room courtyards kitchen a...
The brief of the client was to design a palace like residence in his native at south Tamil Nadu. This residence built in about 1 acre of land with 20,000 sq ft of built up area looks luxurious and posh with extravangant profile of the exterior and with the right choice of materials used in the interiors.
The house has been planned with double height ceiling in lobby and living areas which is designed in splendid false ceiling with grand chandliers for a royal look.
The built up area has been planned with a lobby, drawing room, living room, 2 courtyards, 2 kitchen, a formal dining, informal dining, ladies living, family room and 5 bedrooms. A large portion of the land in front has well designed lawn, car porch area with stone paving.
Living room designed in double height ceiling gets a view of courtyard on either side through large glass doors and fixed glass above which also helps to bring in natural lights and gives a warm look to the area. Double height ceiling in the living area is designed in geometric pattern false ceiling with gold foil effect and chandliers for a magnificent look.
Courtyrad has been designed on either side of the living room in such a way that natutral light and air circulates throughout the space. Open curtyard is secured on top with pergolas and jaali work at the second floor level. Dry landscape and stone cladding gives an aesthetically apealing look to the interiors.
Italinan Bottichino marble along with Dark Emperador used for flooring and wall cladding give a classy look to this house. Plush imported leather sofas, rich curtains, wooden penelling and other accesories add a royal touch to the interiors.
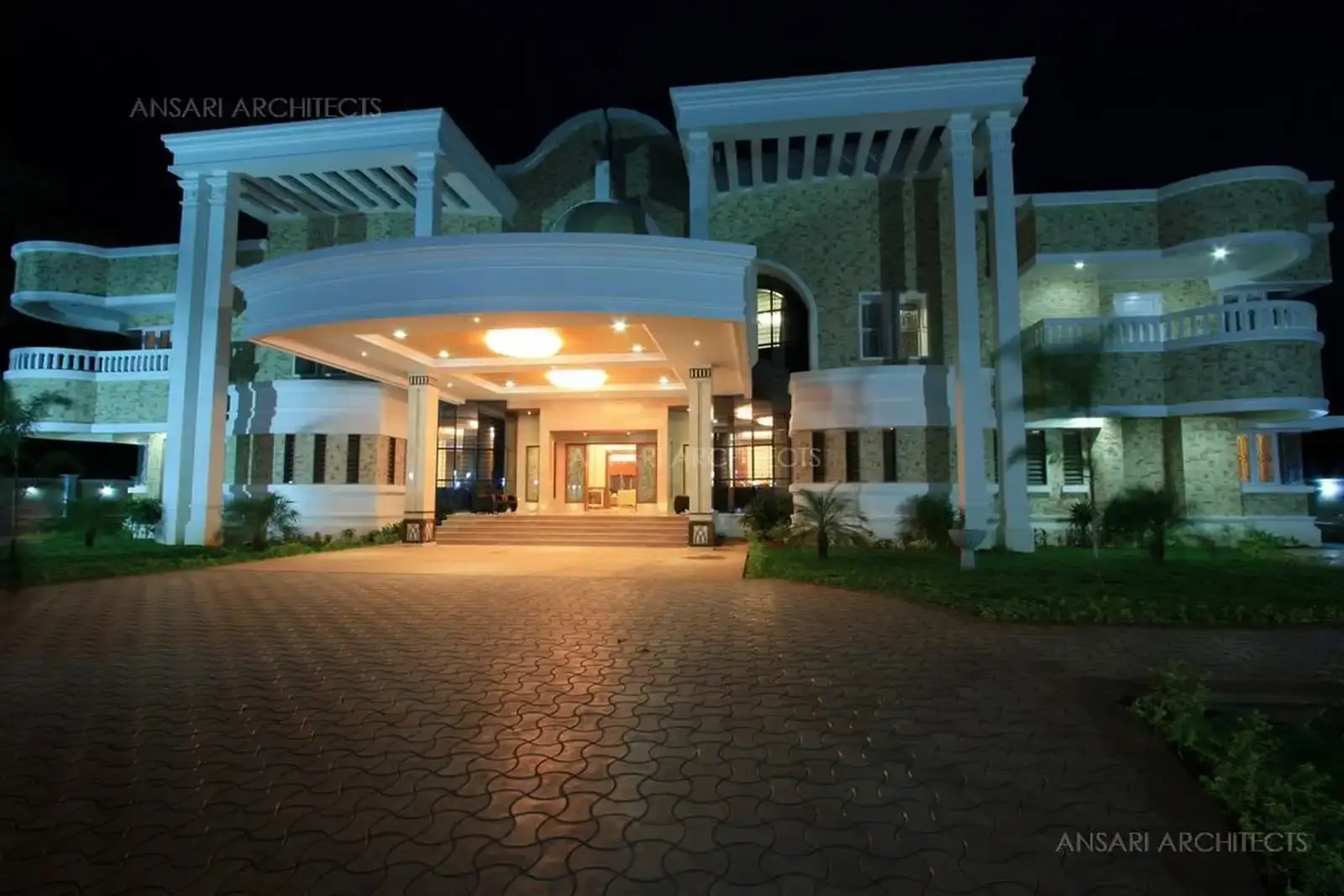
Grand exterior view of this north facing building which is designed in curved profile with stright lines cutting inbetween to add an intresting feature.
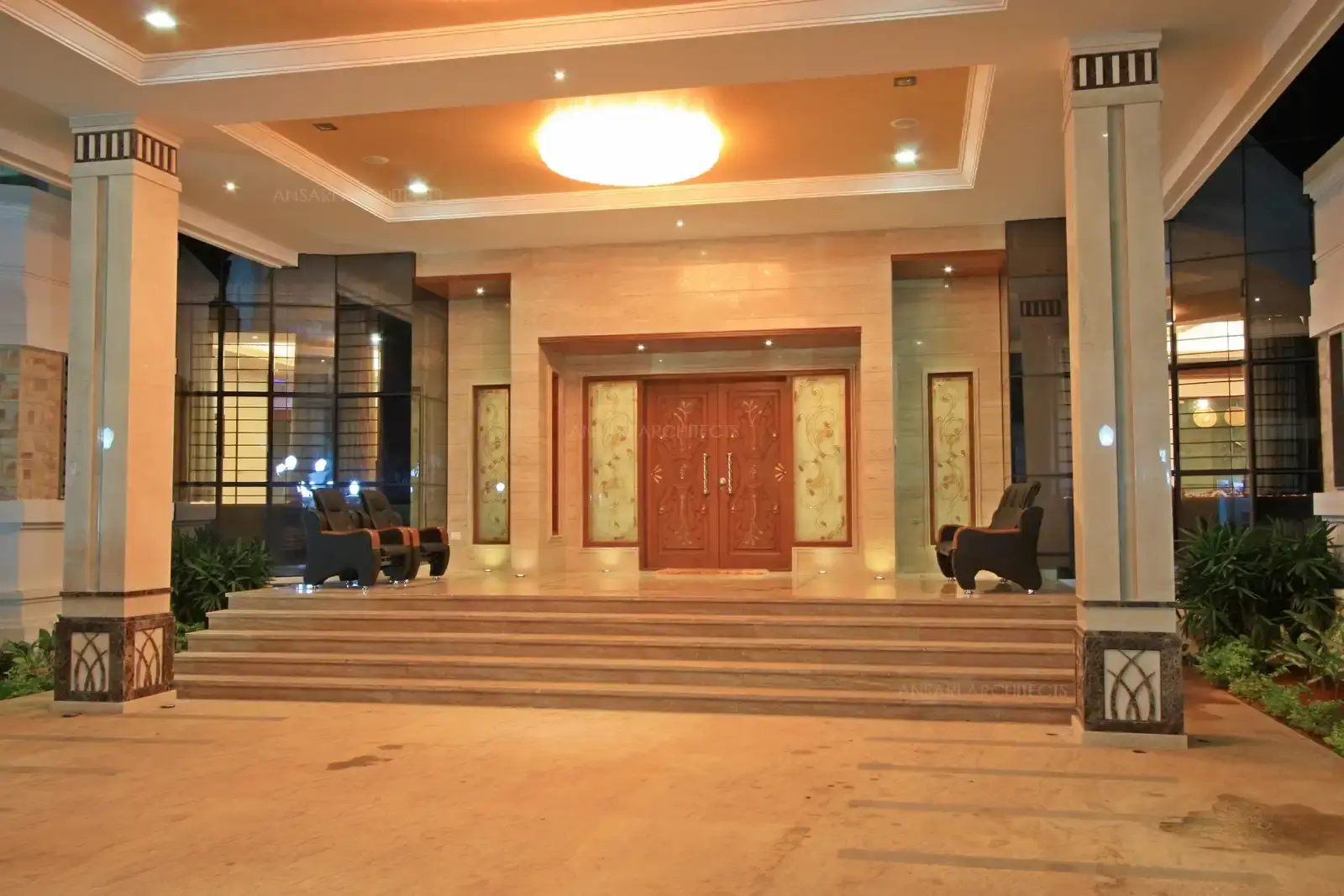
An elevated veranda with main entrance has rich wooden carved door with designer glass panels surrounded by marble cladding all around.
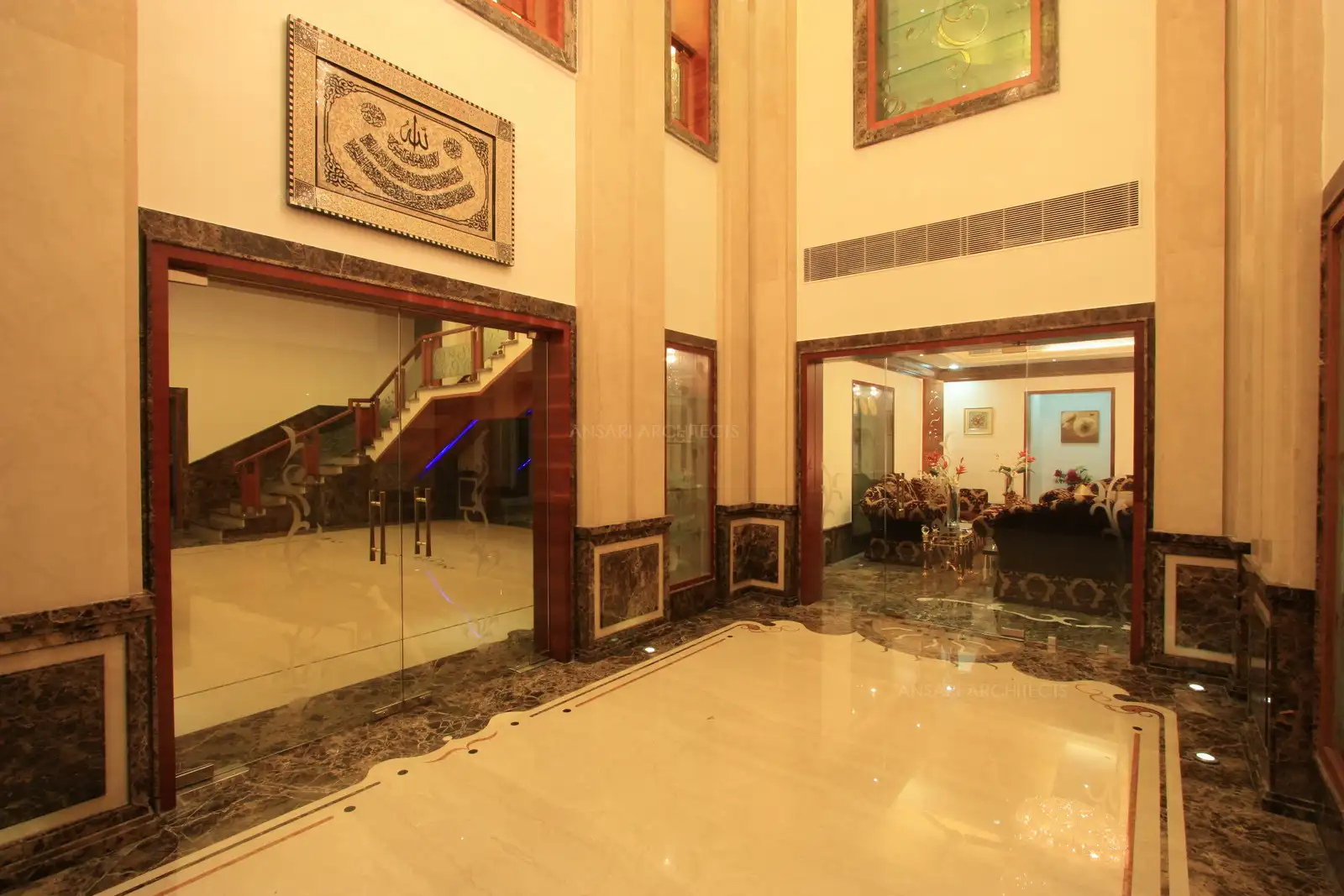
Main entrance in the front leads to lobby which is diveded from other areas by large glass doors and panels.
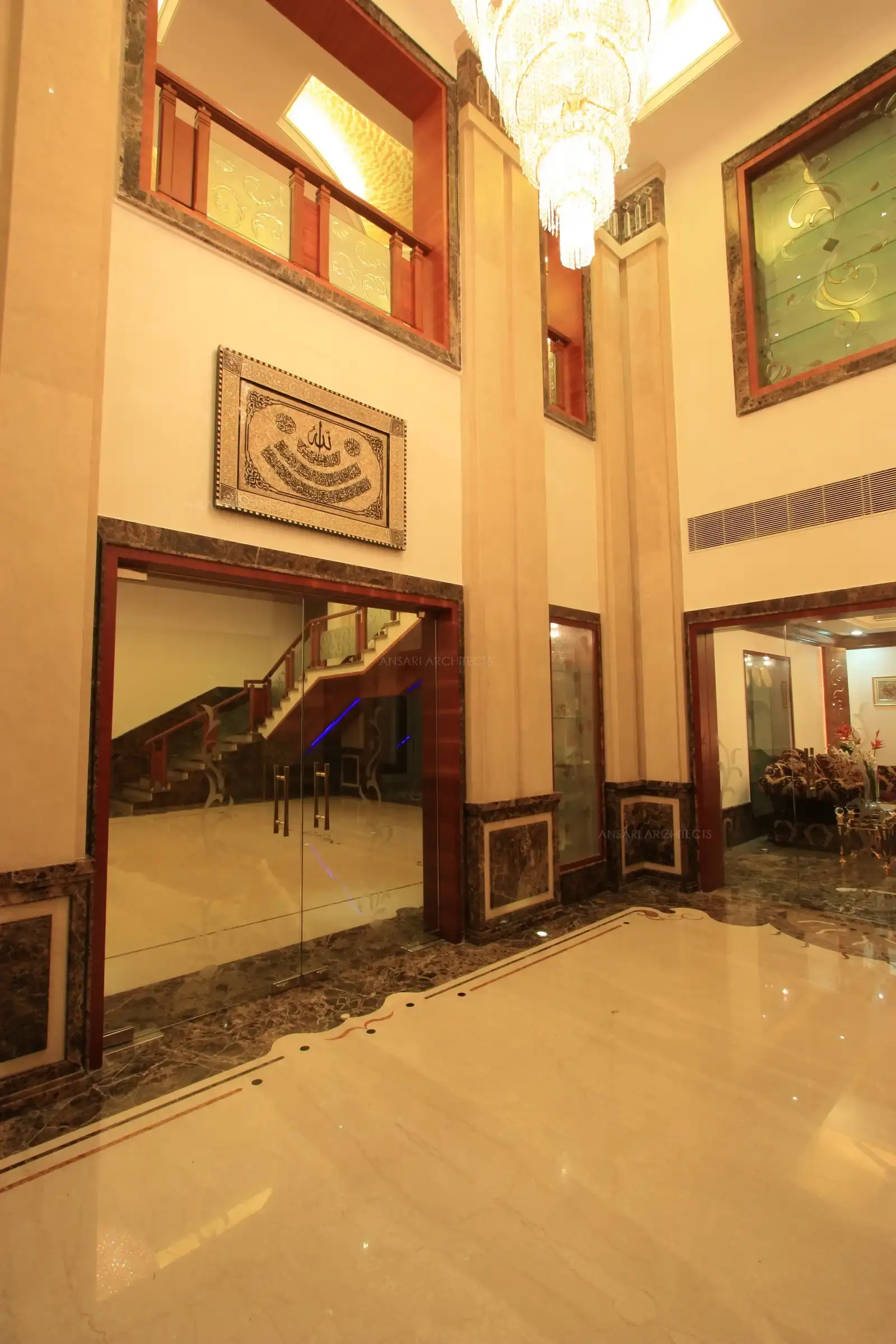
Double height ceiling in the lobby has a grand chandlier which gives a bright and royal look to the area.
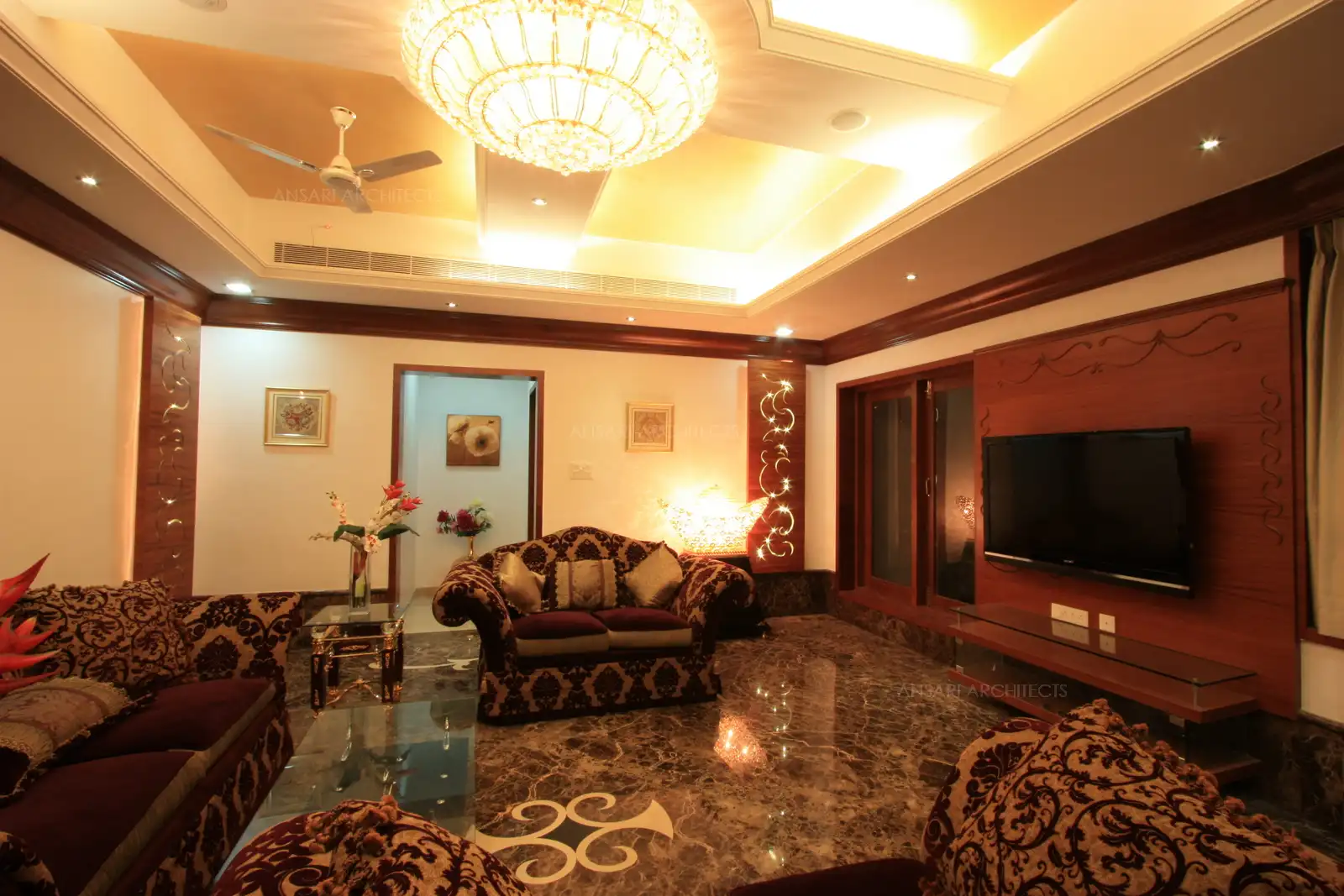
Drawing room has been designed in intricate laser cut wooden panels, wooden cornices and rich false ceiling.
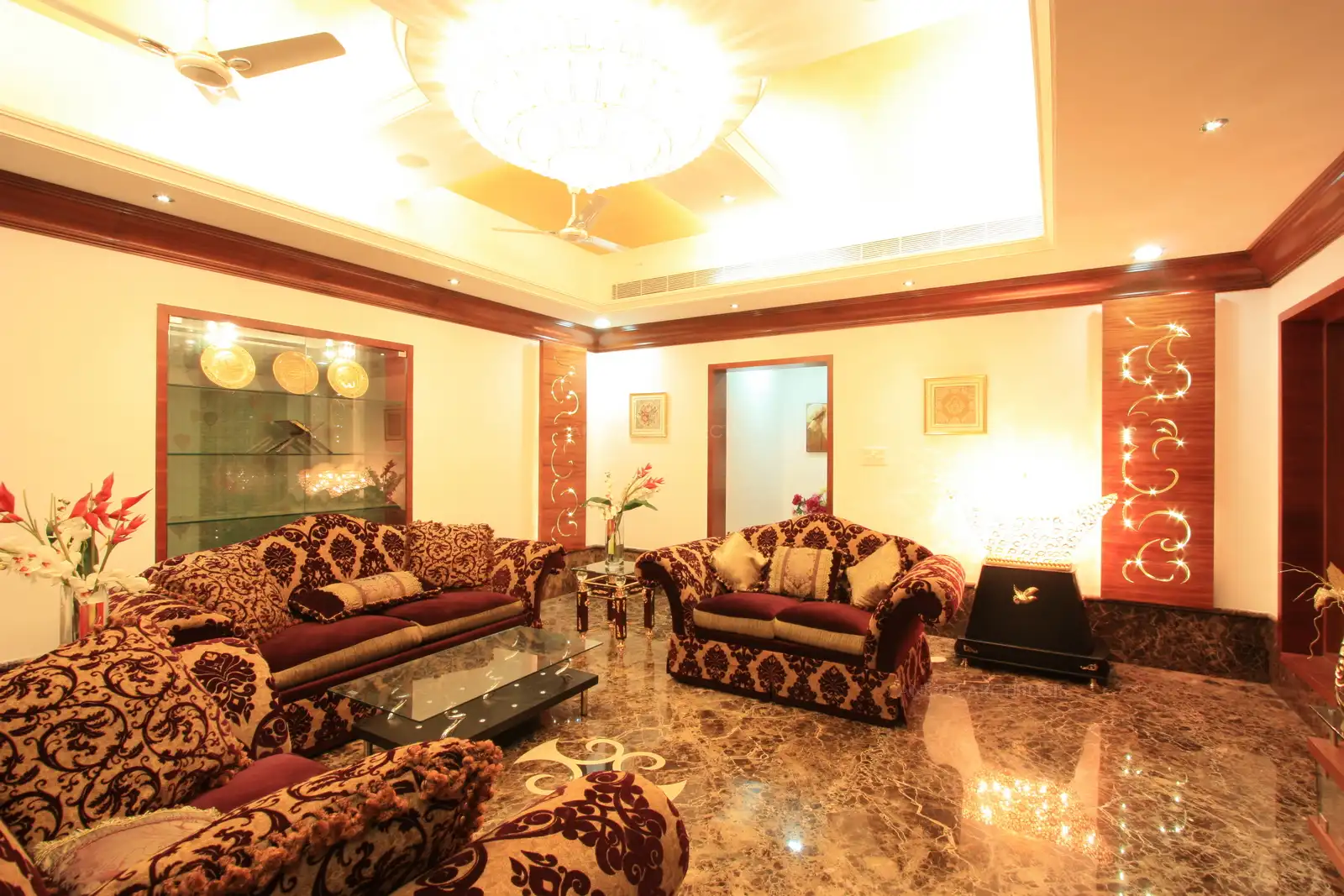
Chandlier above, concealed lights and decorative lights are used to bright out the richness of Dark Emperador marble flooring.
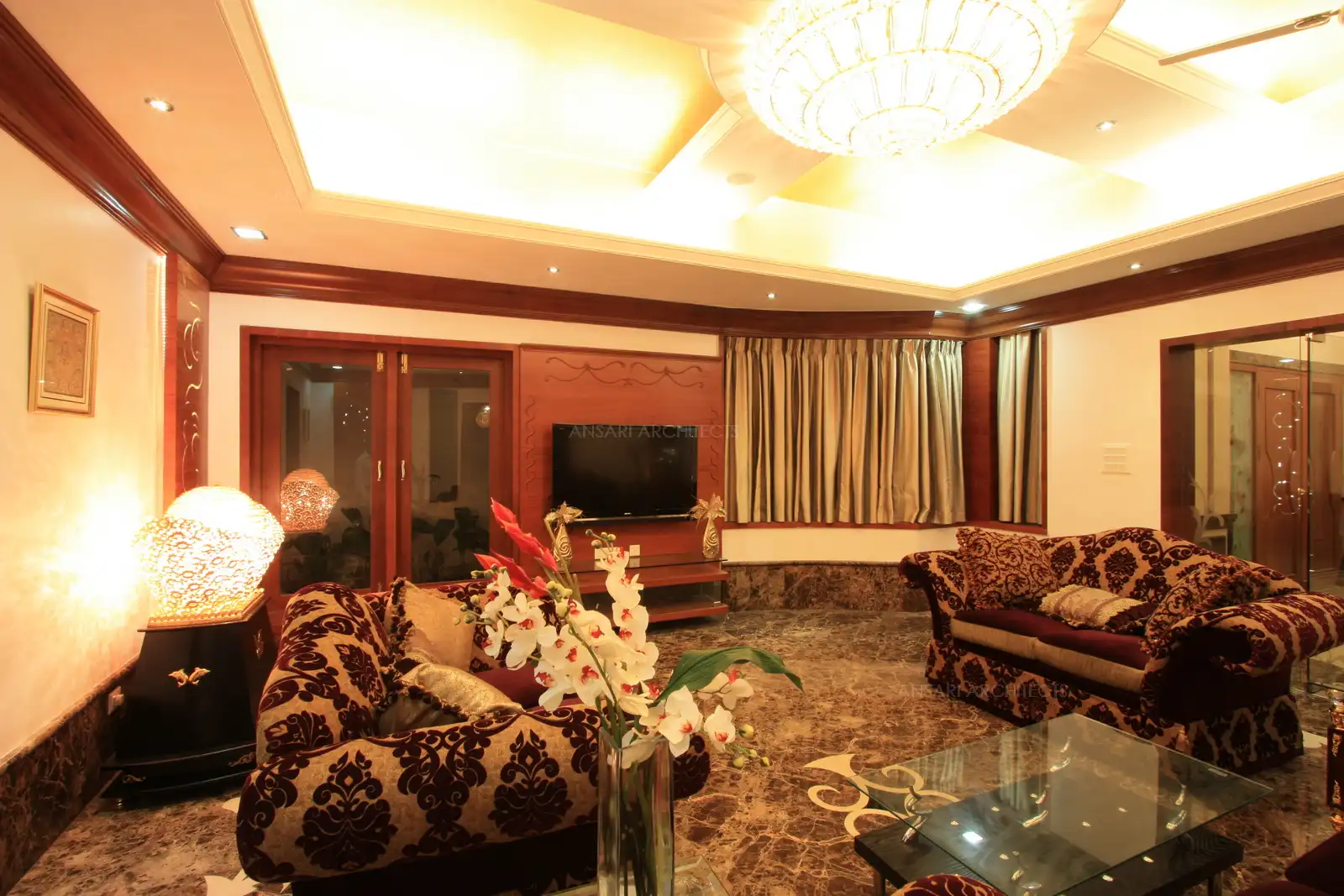
View of drawing room showing the plush furniture, decorative lightings and wooden panelling.
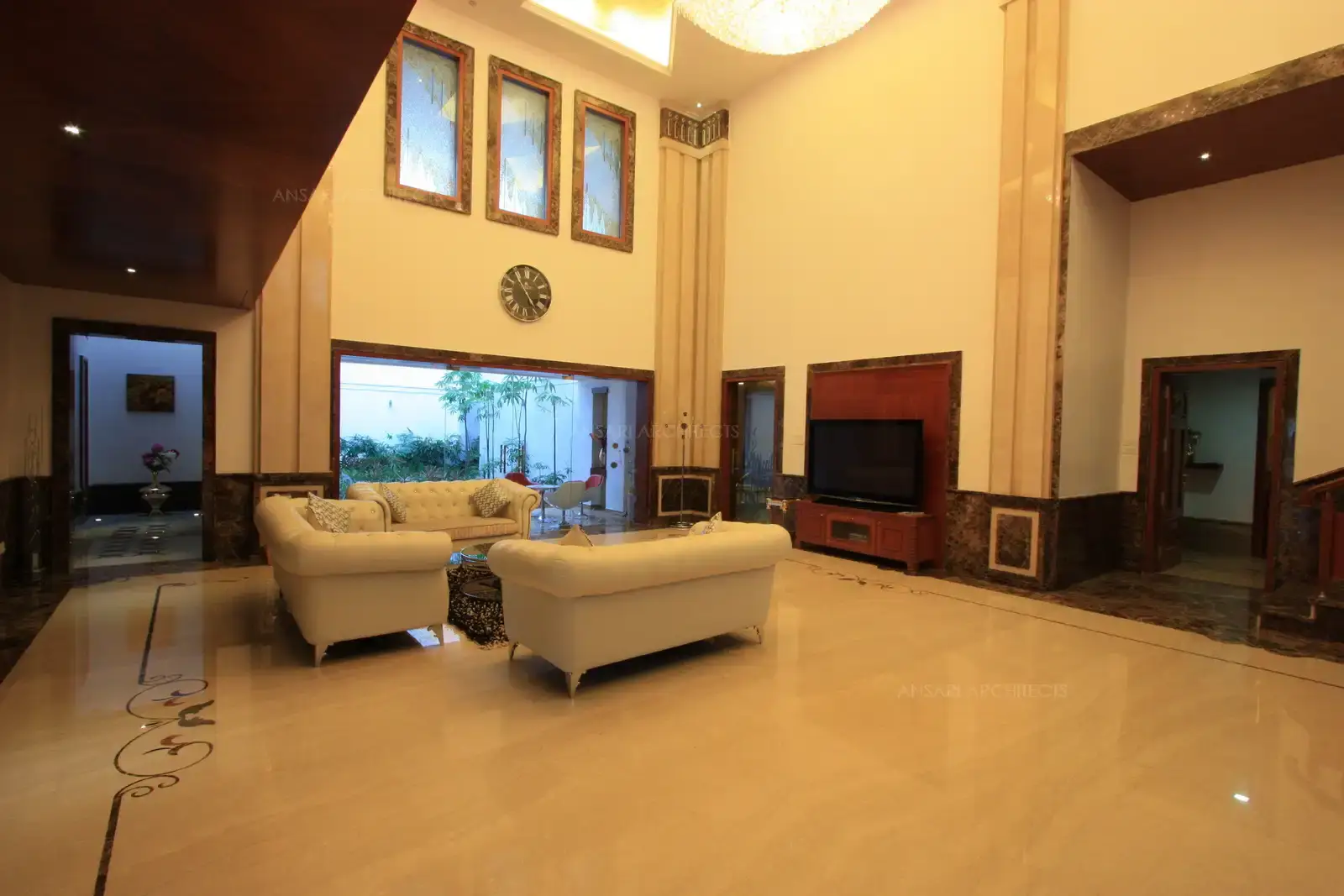
Living room designed in double height ceiling gets a view of courtyard through large glass doors and fixed glass above which also helps to bring in natural lights and gives a warm look to the area.
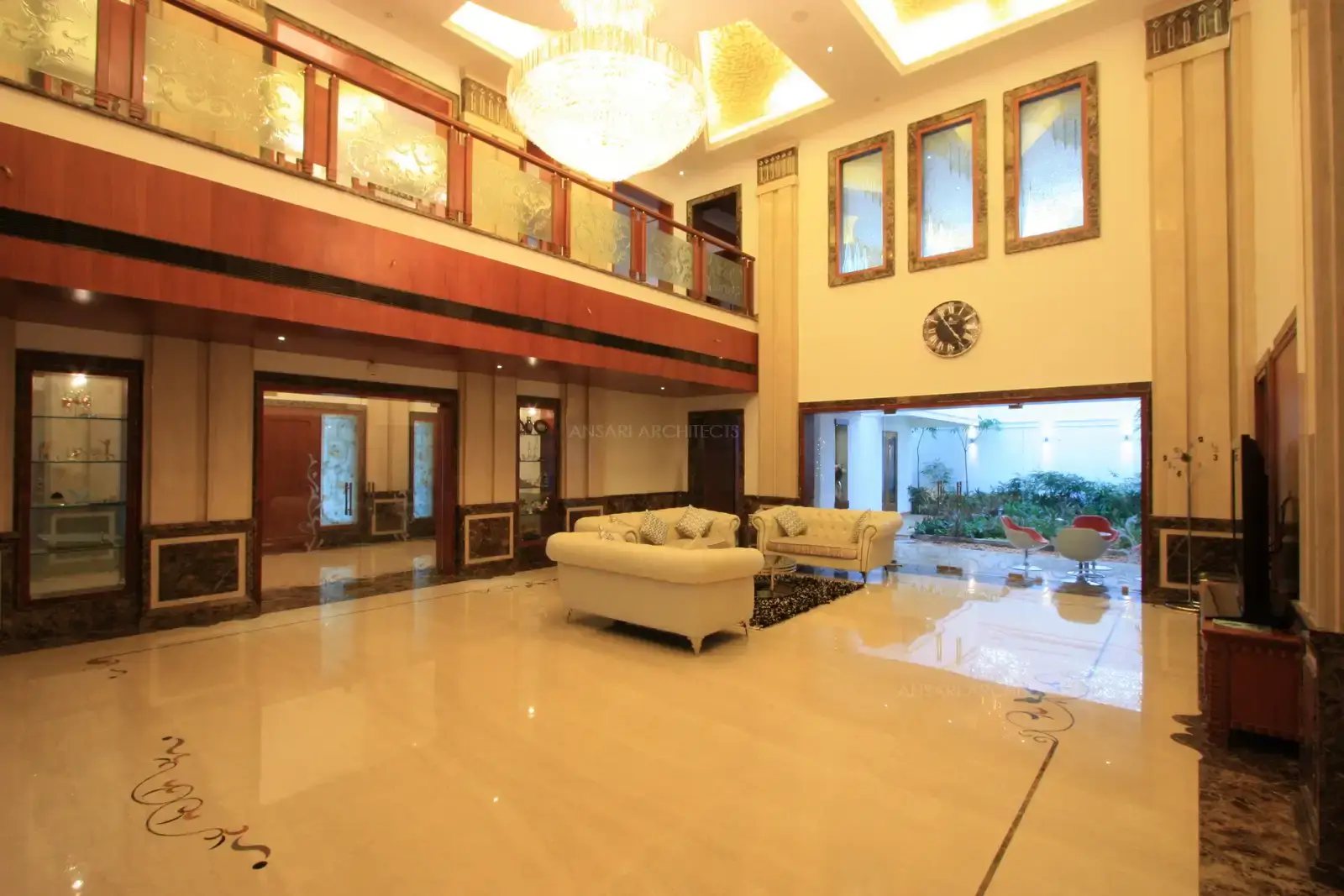
Hand rails designed in textured glass, stailess steel and wooden combination along with royal chandlier in the double height ceiling area add to the luxurious look in the living room.
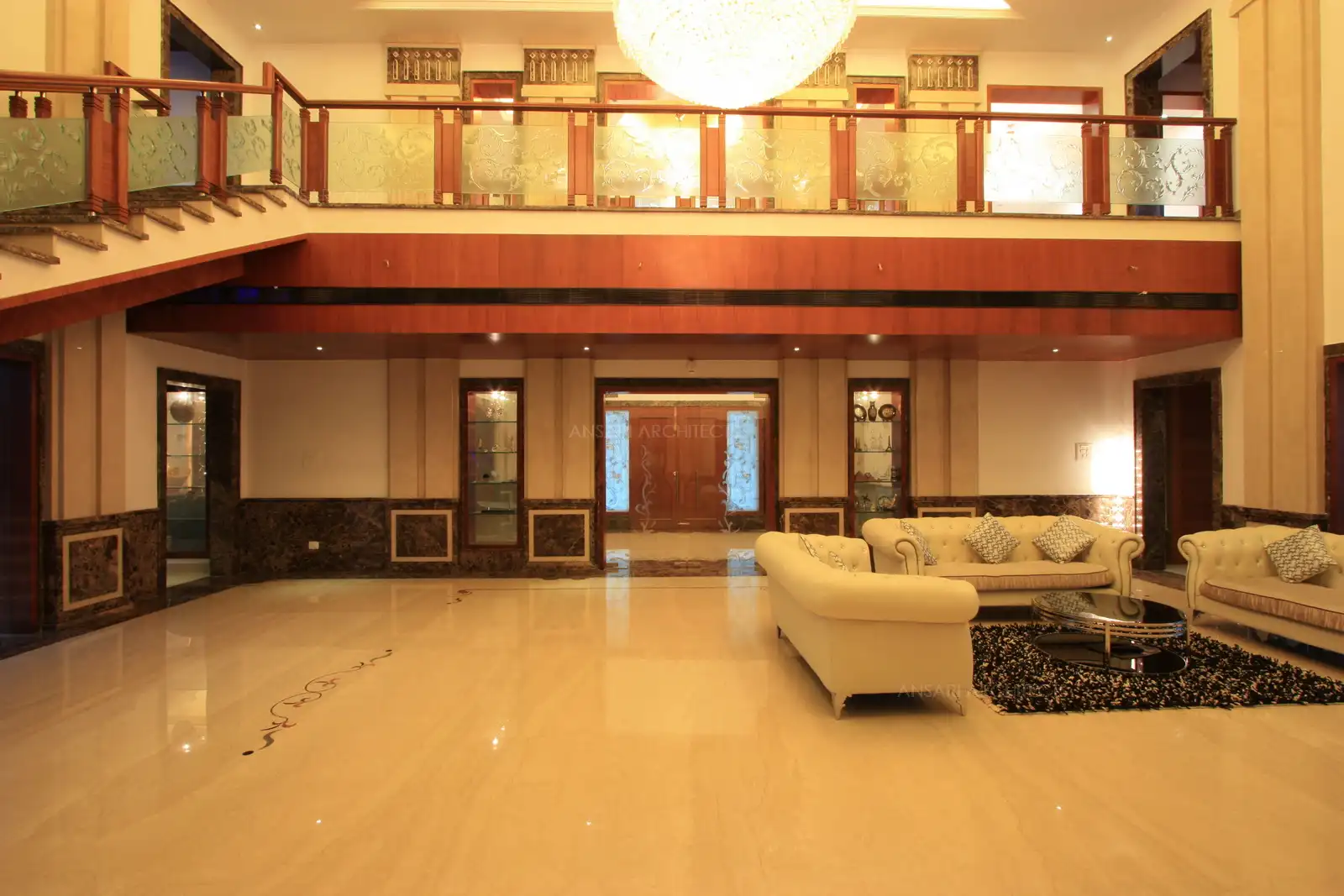
Traventino marble along with Dark Emperador used for flooring and wall cladding give a classy look to this royal house.
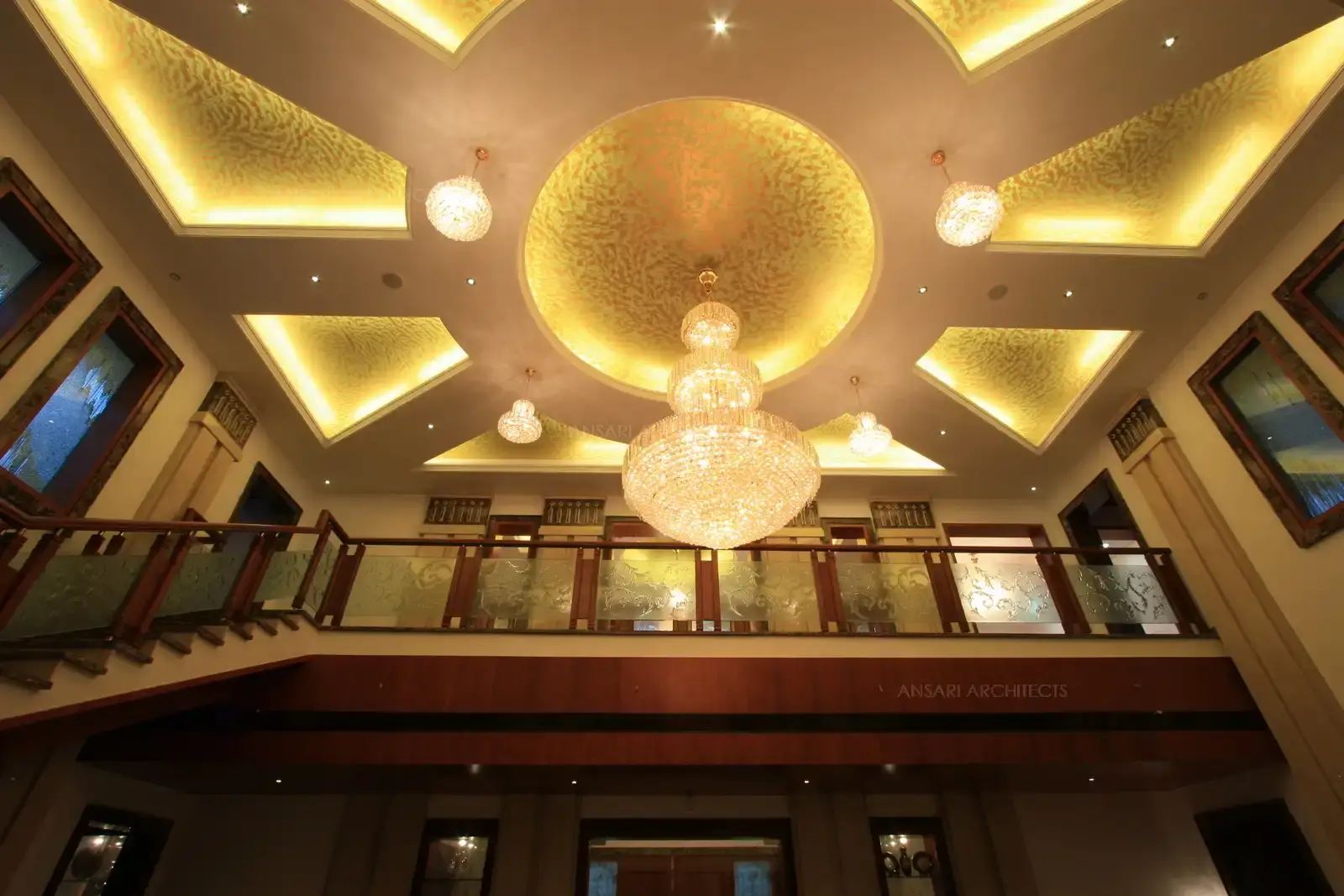
Double height ceiling in the living area is designed in geometric pattern false ceiling with gold foil effect and chandliers for a magnificent look.
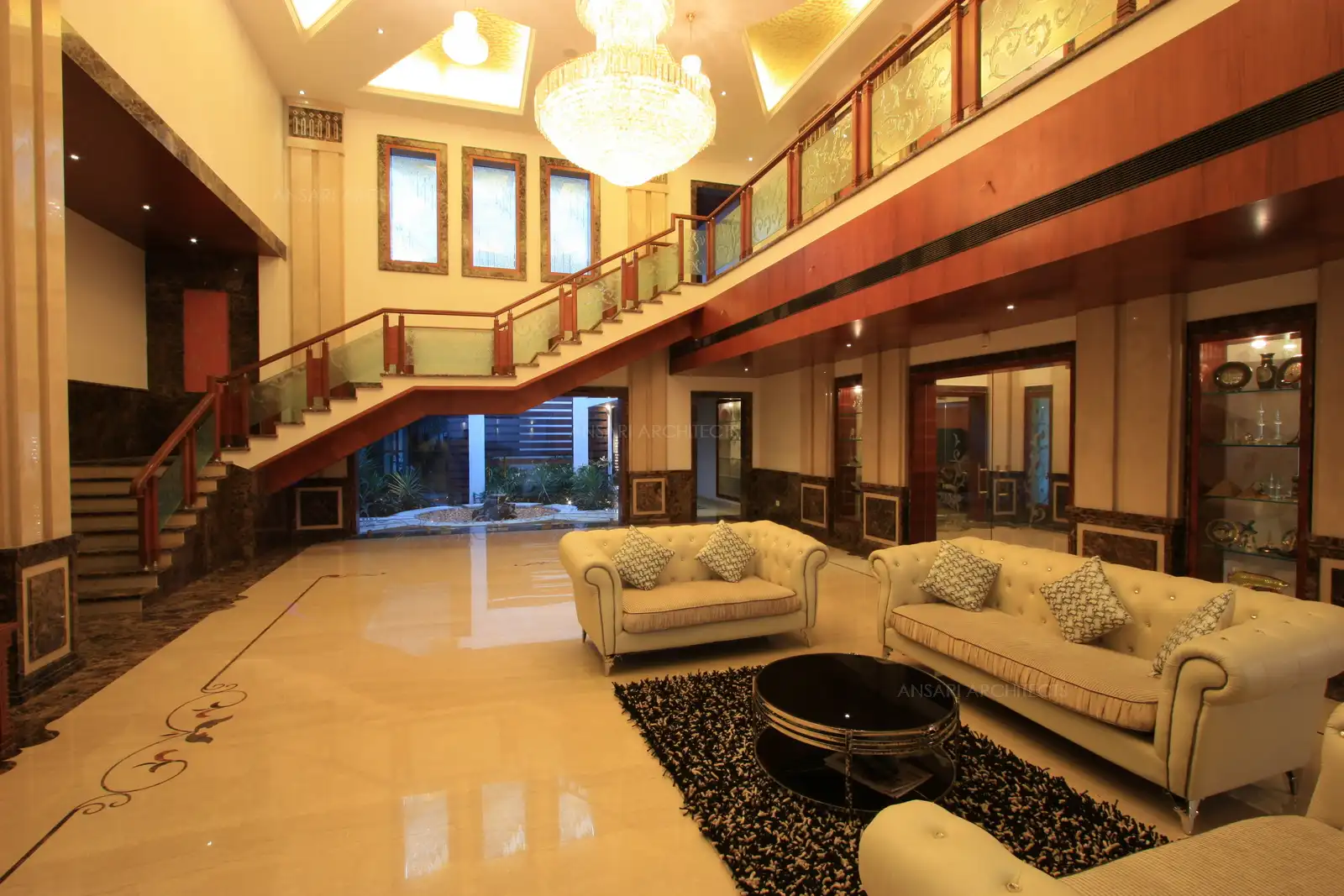
Plush leather sofas and other accesories sourced from Kuwait give a royal feel to the interiors.
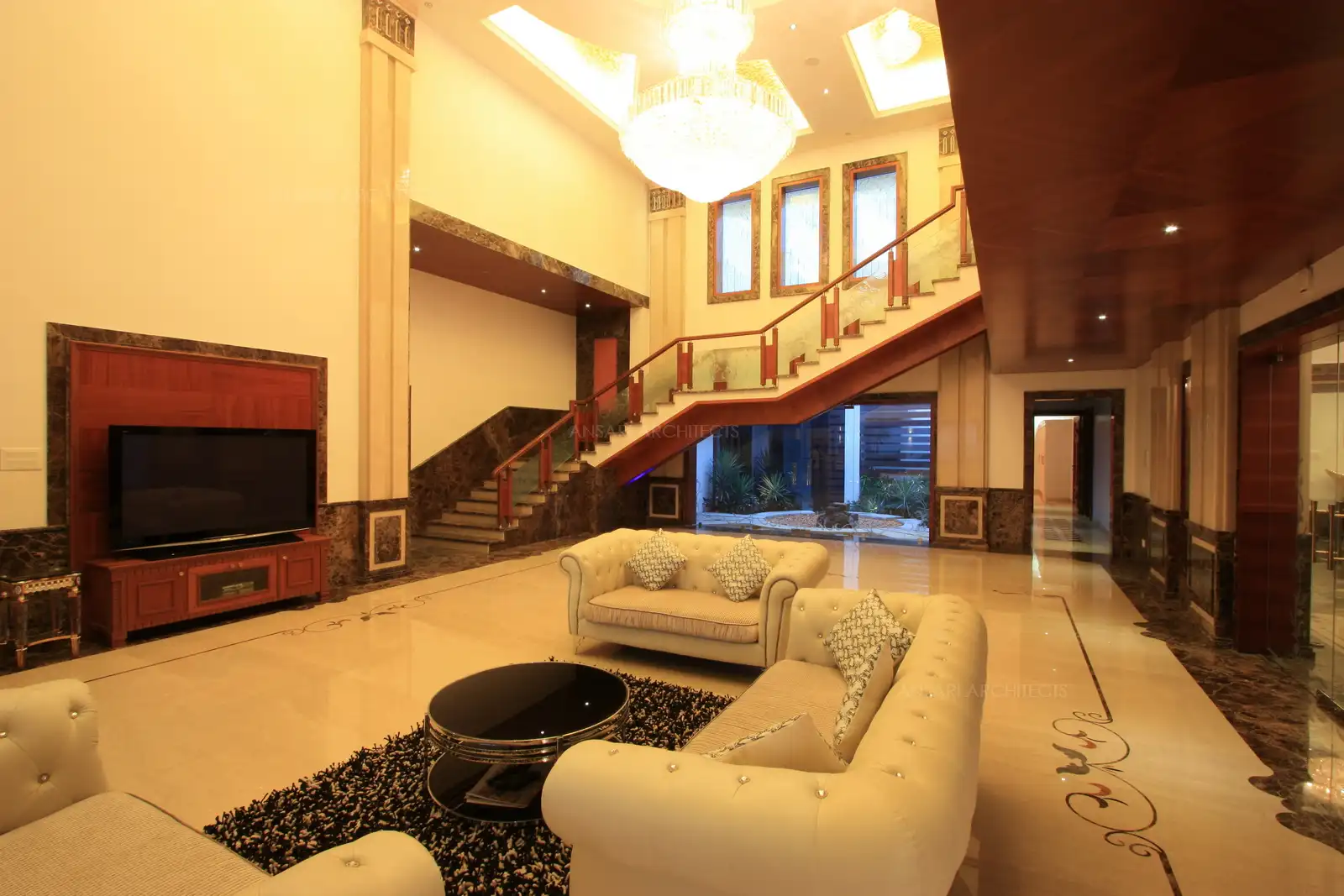
Courtyrads with dry and natural landscaping planned on either side bring in natural light and greenary into the house.
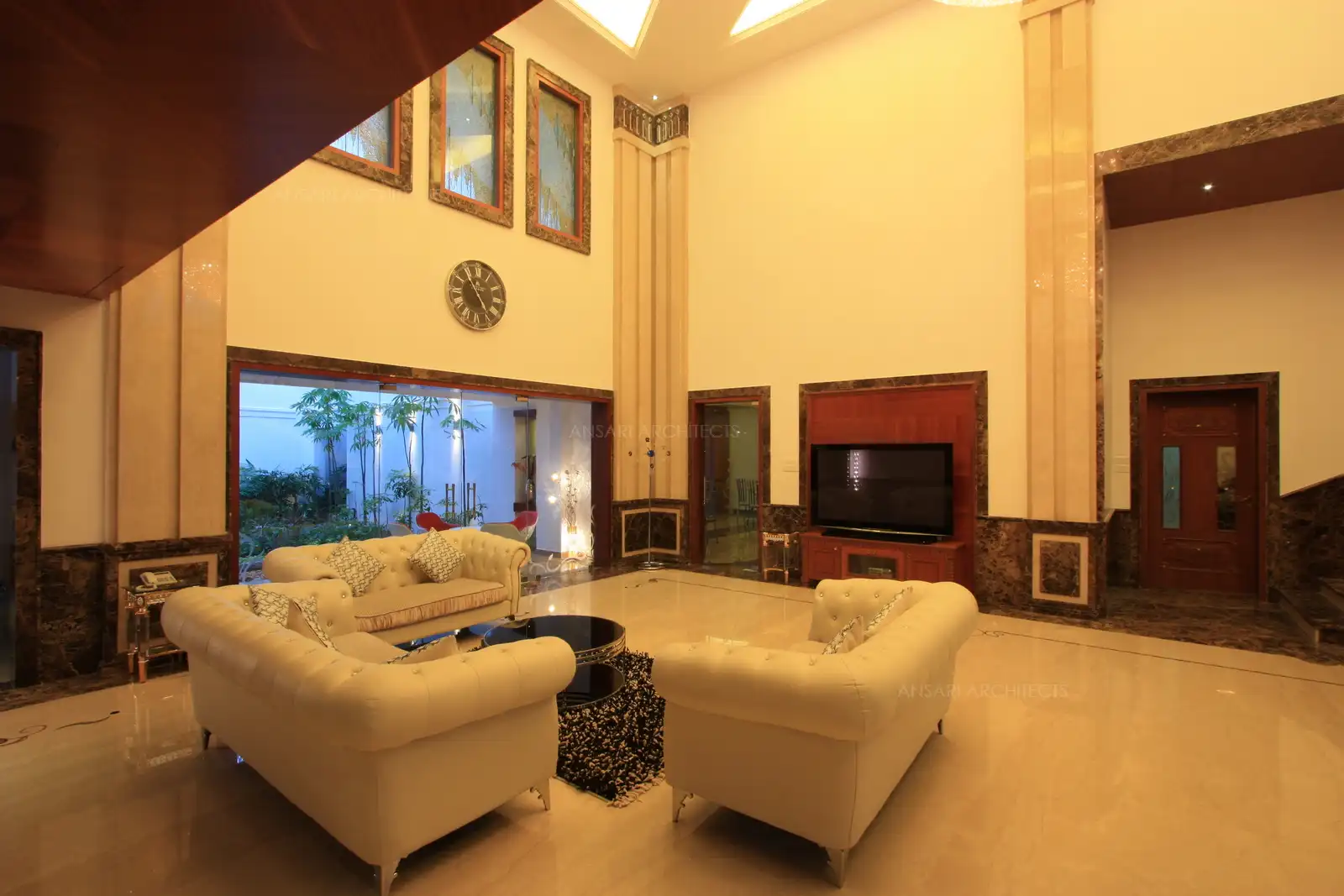
View of living room showing the courtyard through clear glass doors.
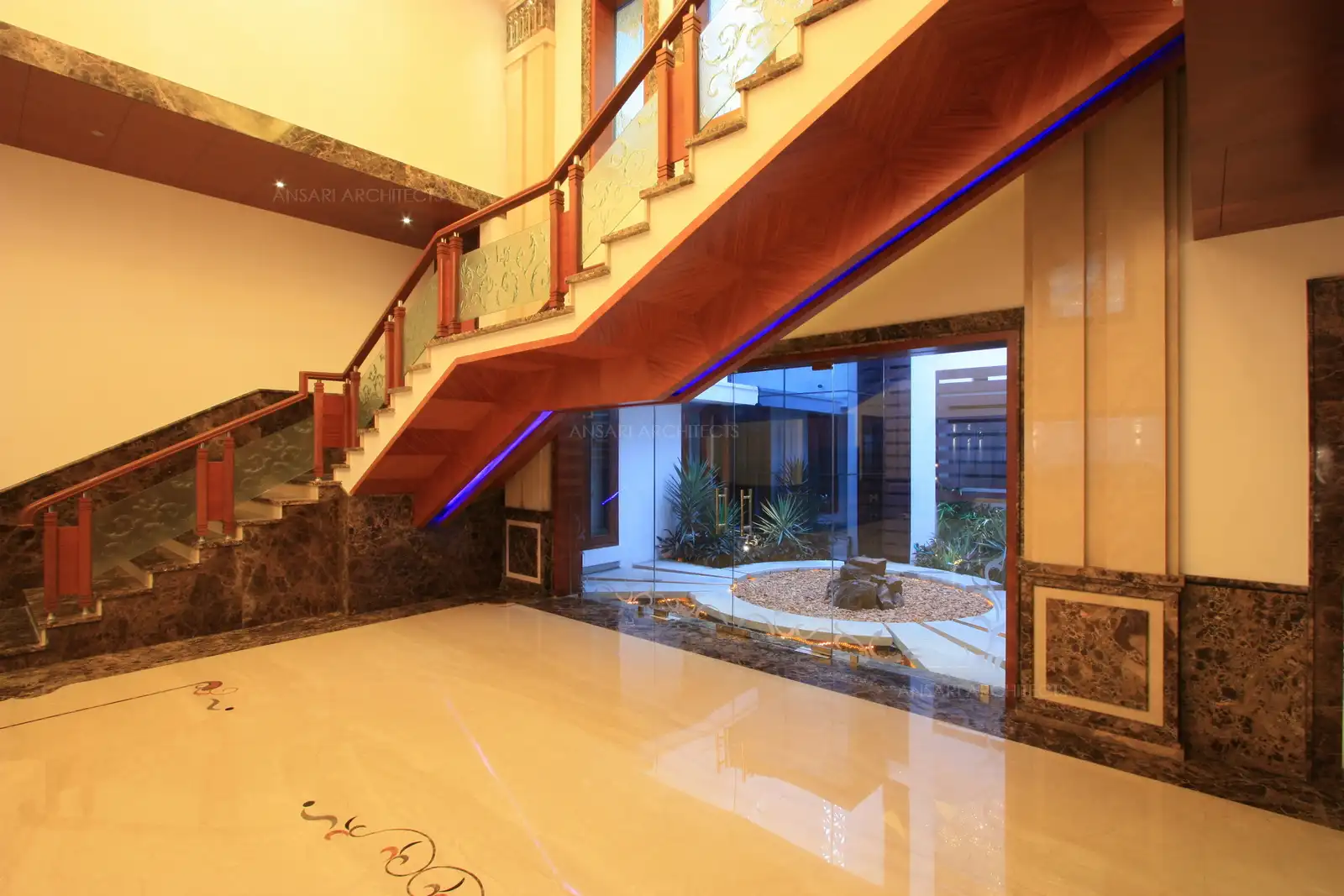
Wooden panelling used below the staircase with concealed lights helps to brighten up the area and highlight the view of courtyard.
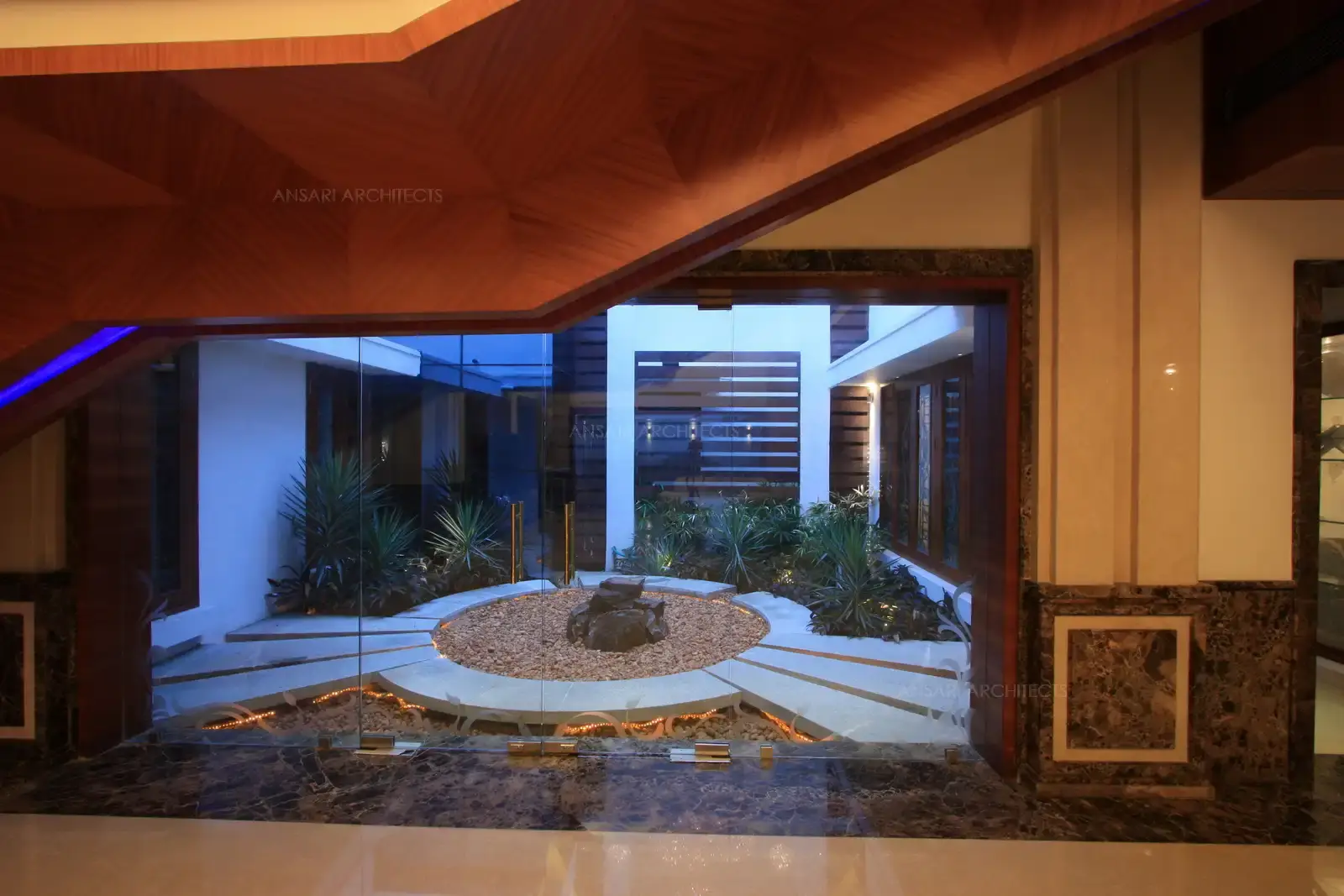
Landscaped courtyard is designed in rough stone finish and wooden penels on the wall along with few natural shrubs.
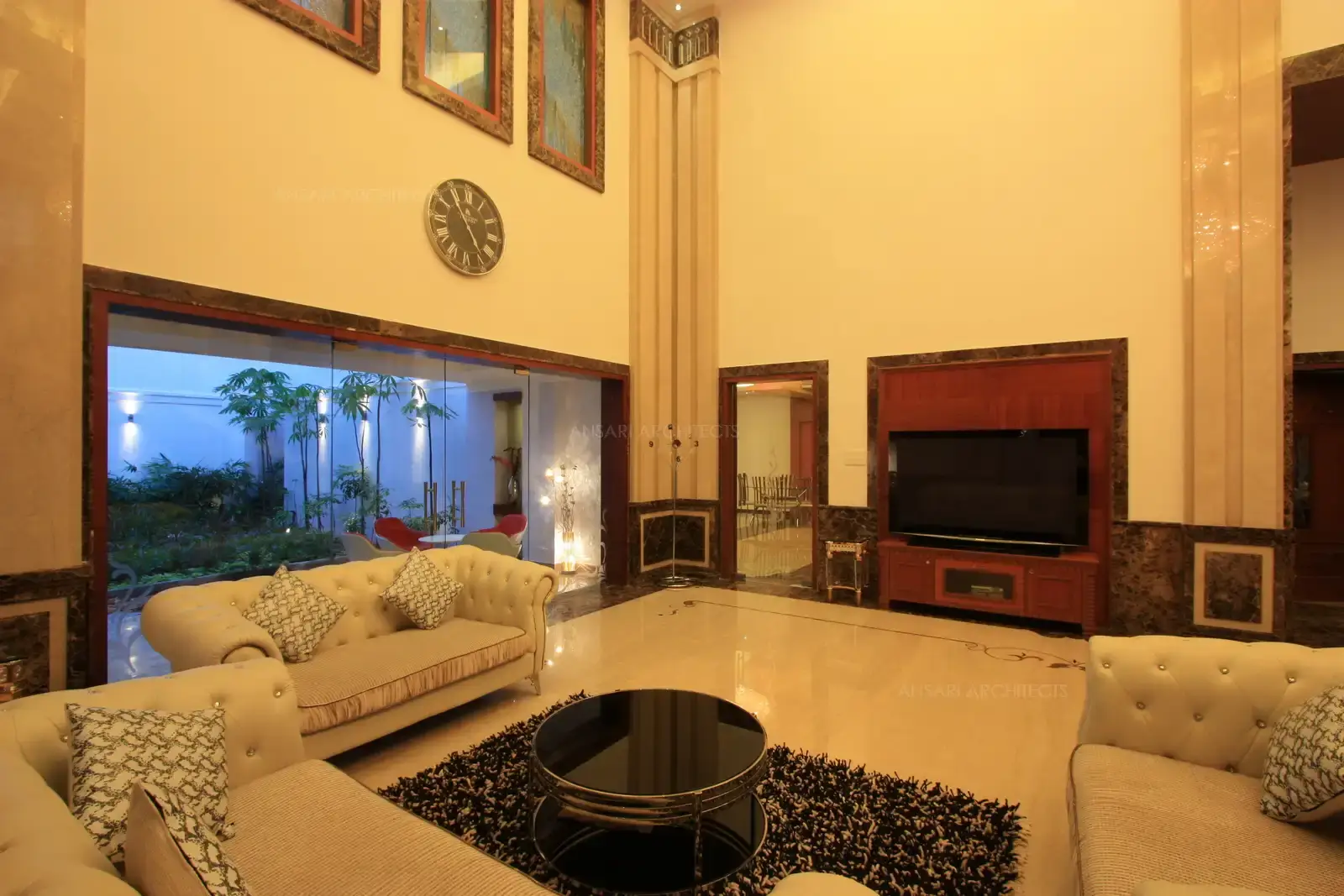
Vertical posts in marble finish used along the height of the wall give a sense of royalty in this posh and luxurious house.
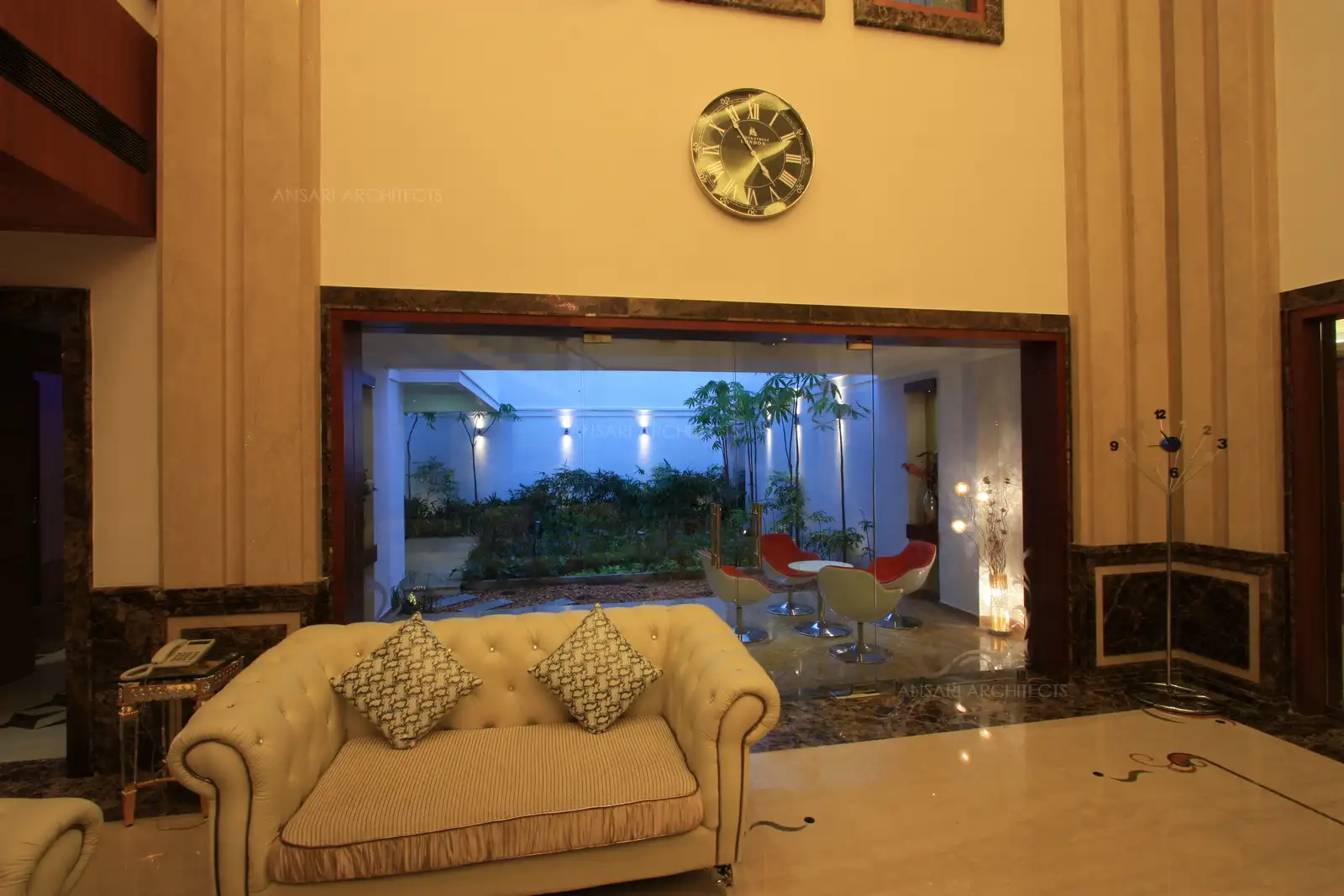
All the openings and doors are provided with wooden and marble panelling all around for ease in maintanence.
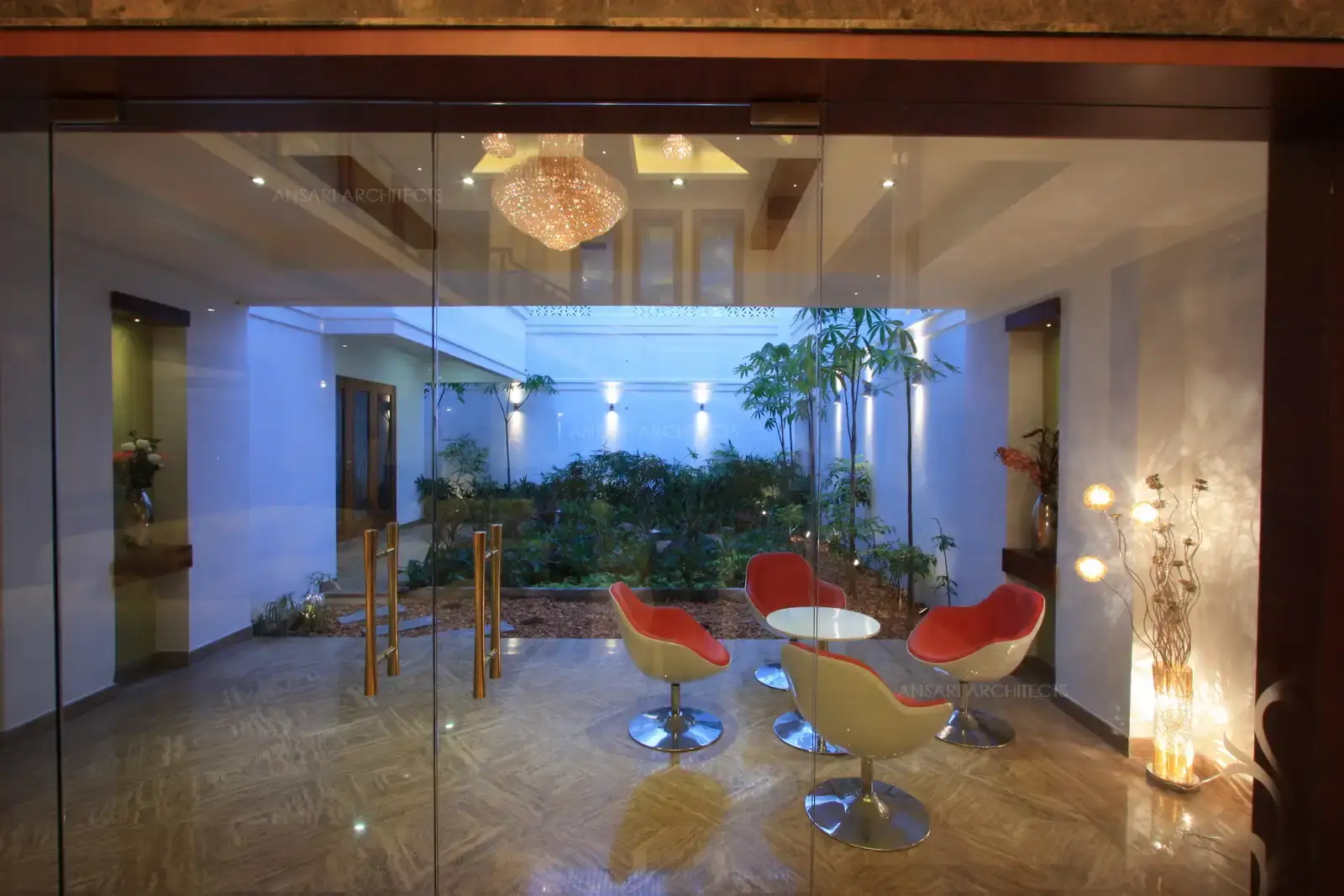
Courtyrad in the living room is provided with relaxed and contemporary seating along the landscape area.
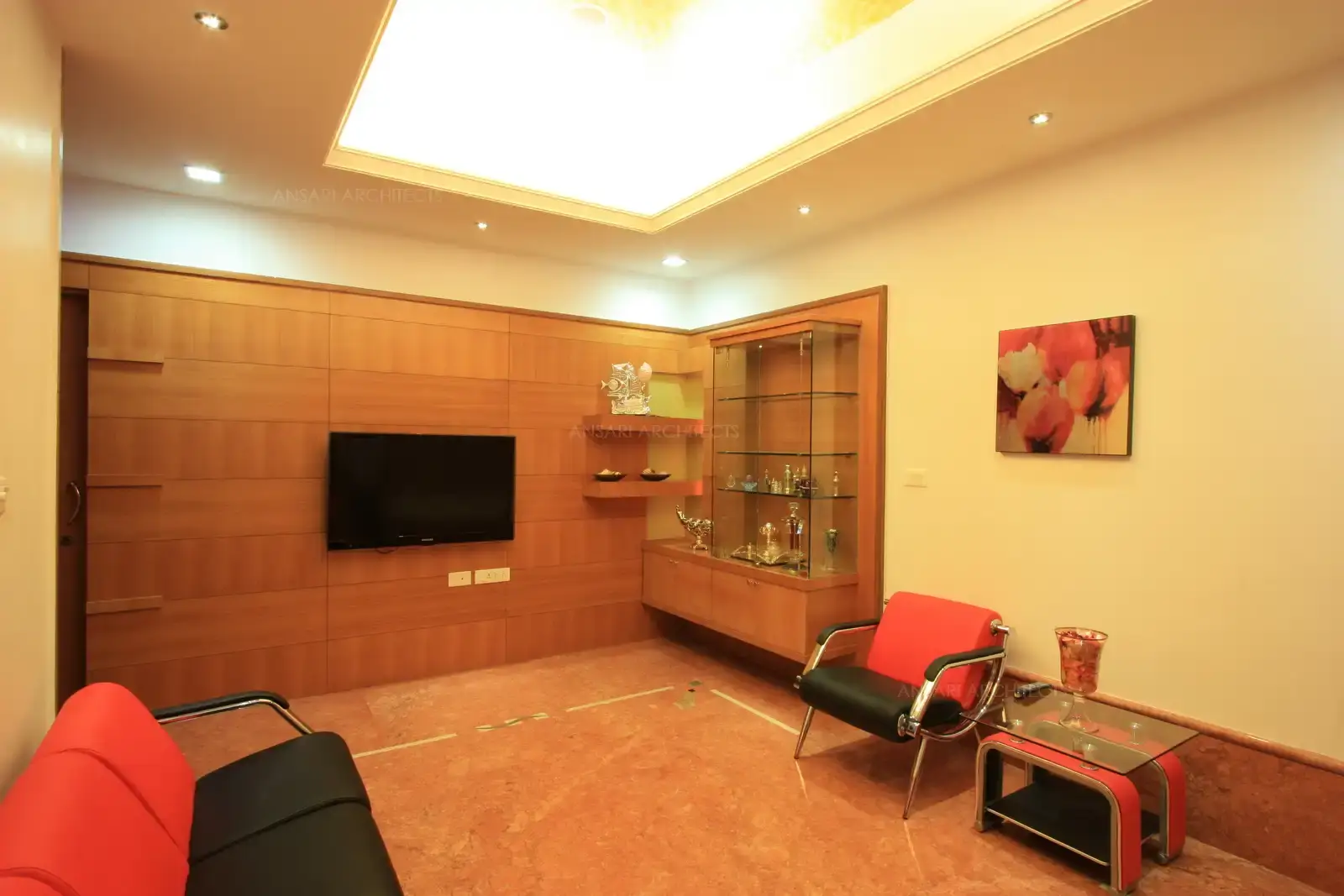
Master bedroom has been designed as a suite with lounge and TV area seperated from the bedroom.
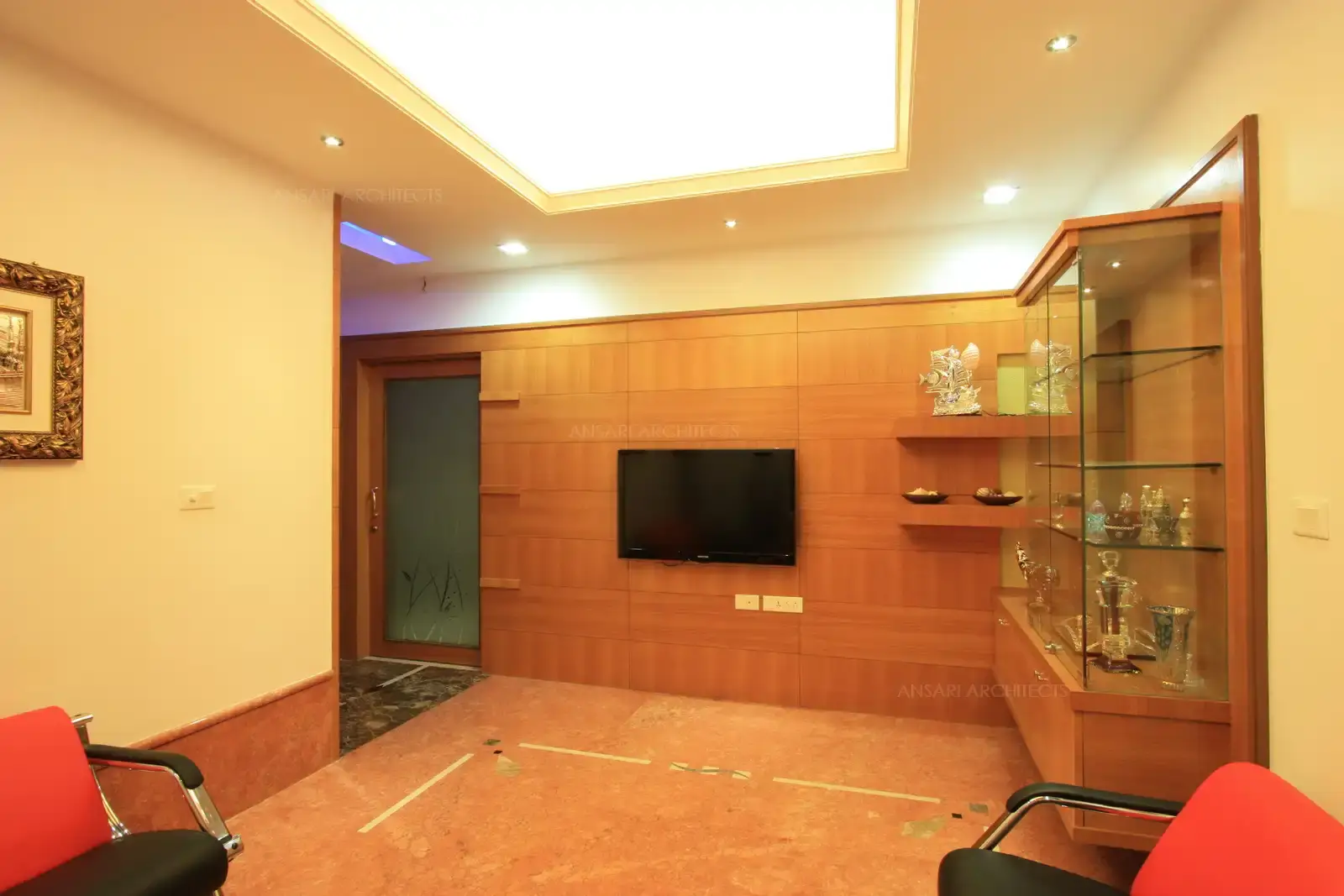
View of lounge area showing the TV on rich wooden cladding and display unit.
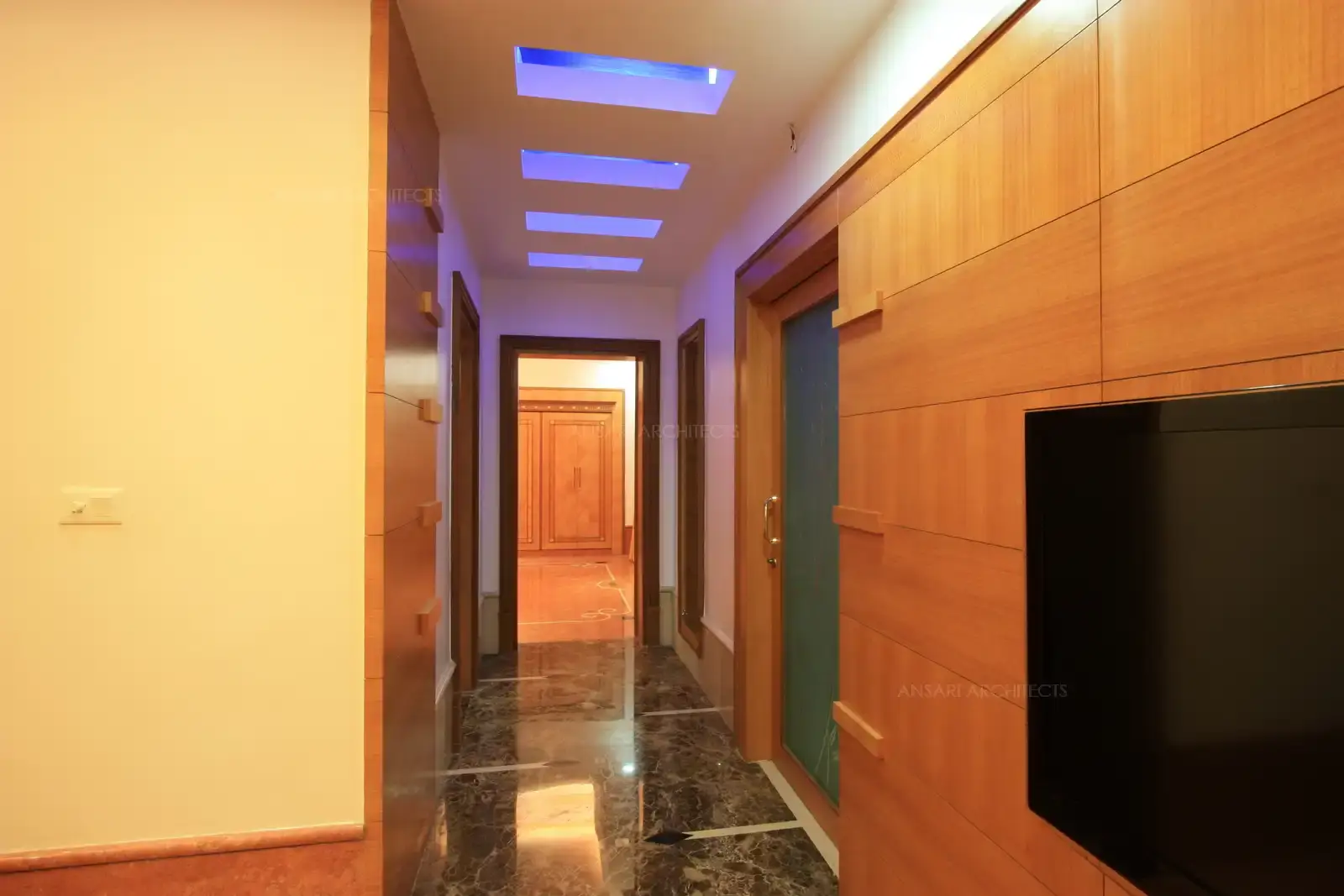
A passage from the lounge area leads to the spacious master bedroom.
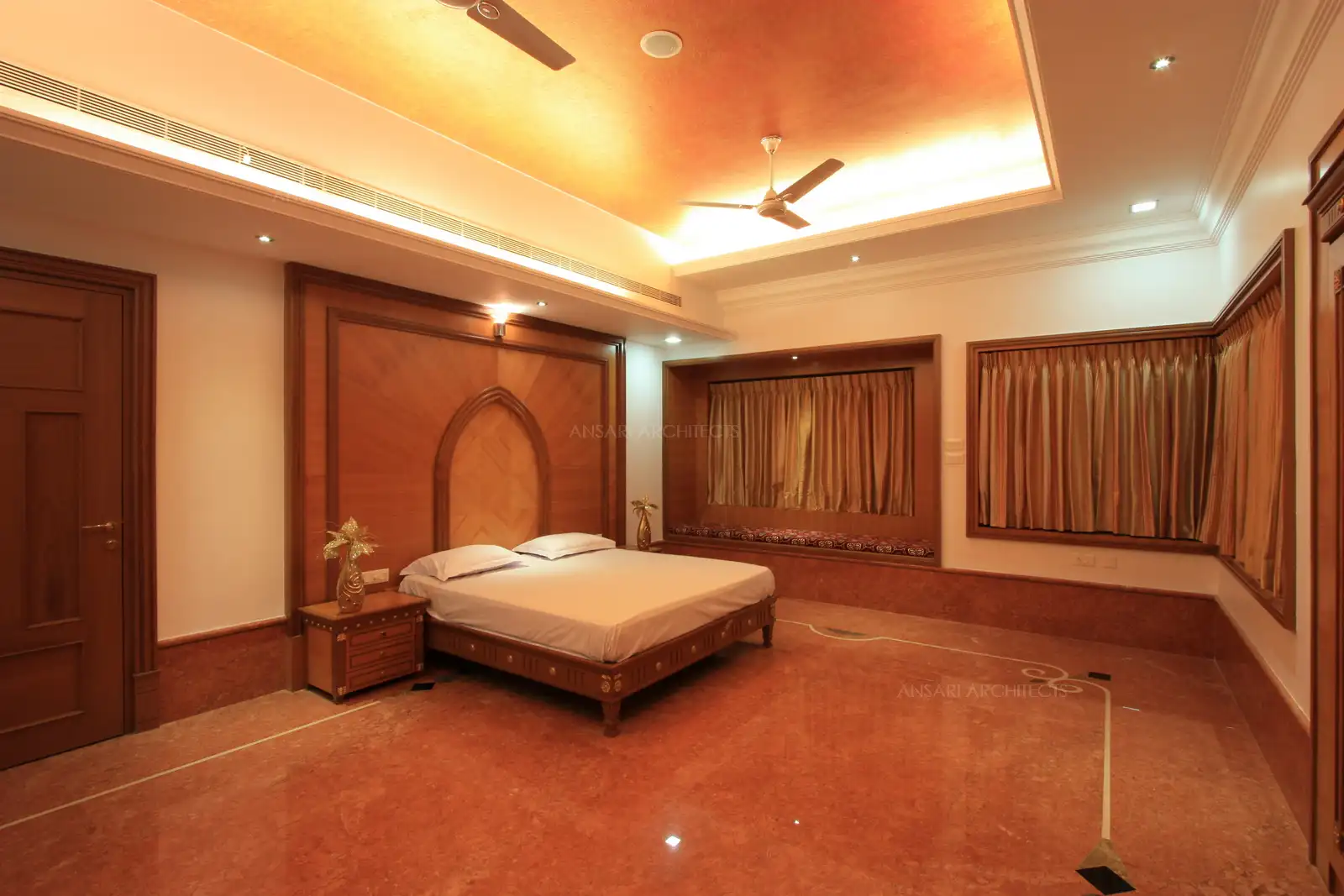
Polished Red Alicante Italian marble with intricate inlay matches with the veneer used in the master bedroom and gives a luxirious look.
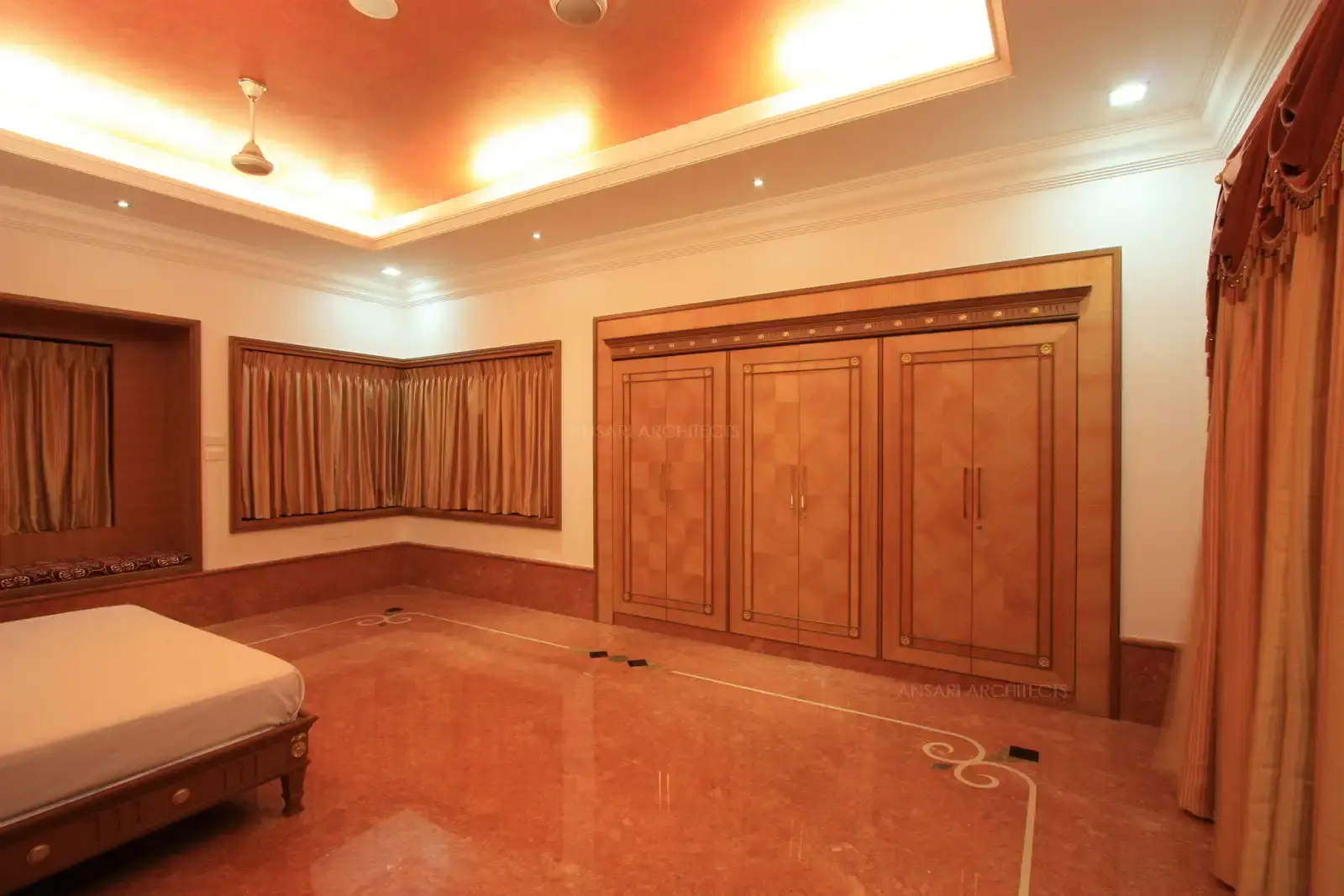
Wardrobe is deigned to be in flush with the wall with golden cedar veneer and metal inlays in the cornice above.
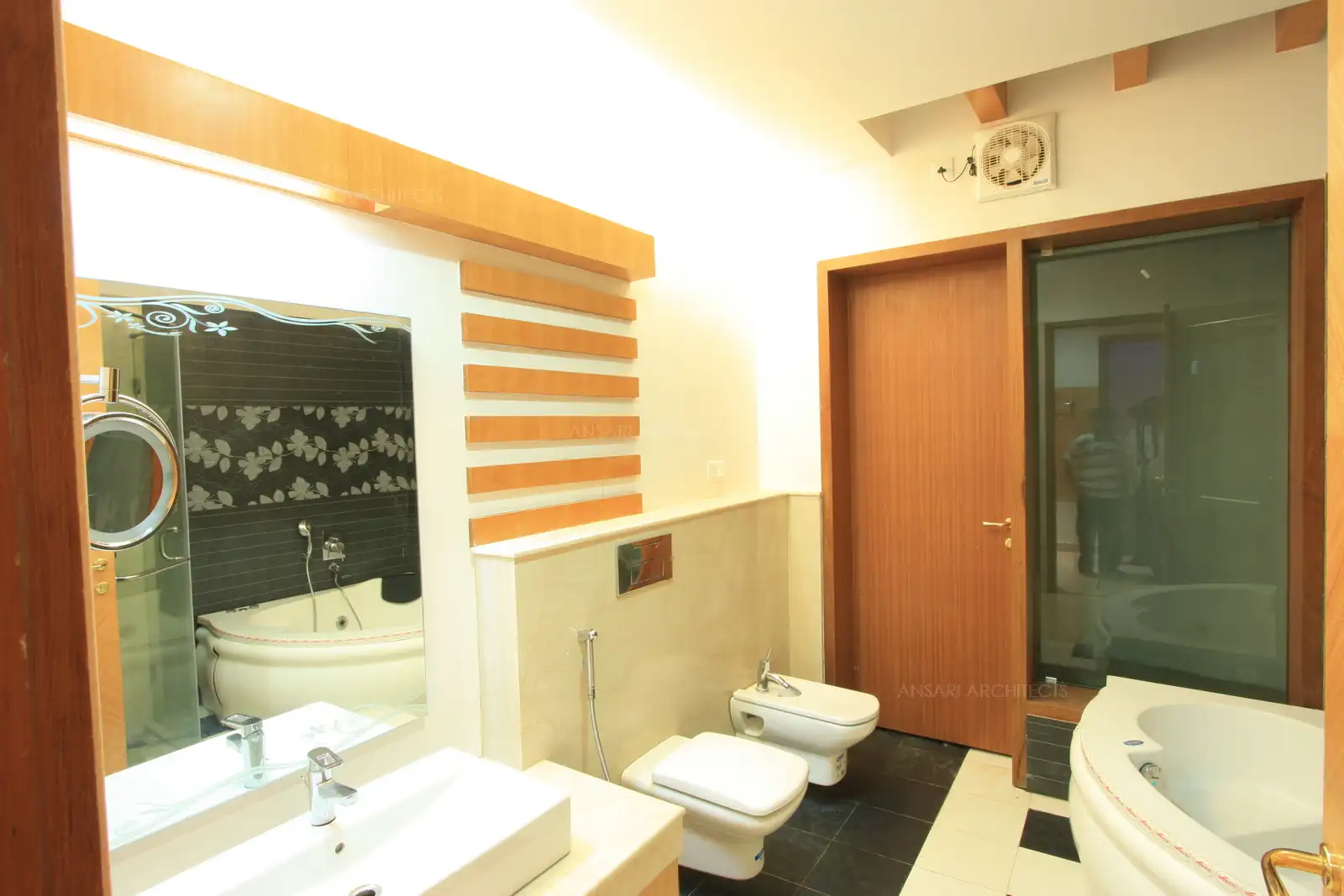
Toilet of master bedroom is provided with premium sanitaryware and fittings.
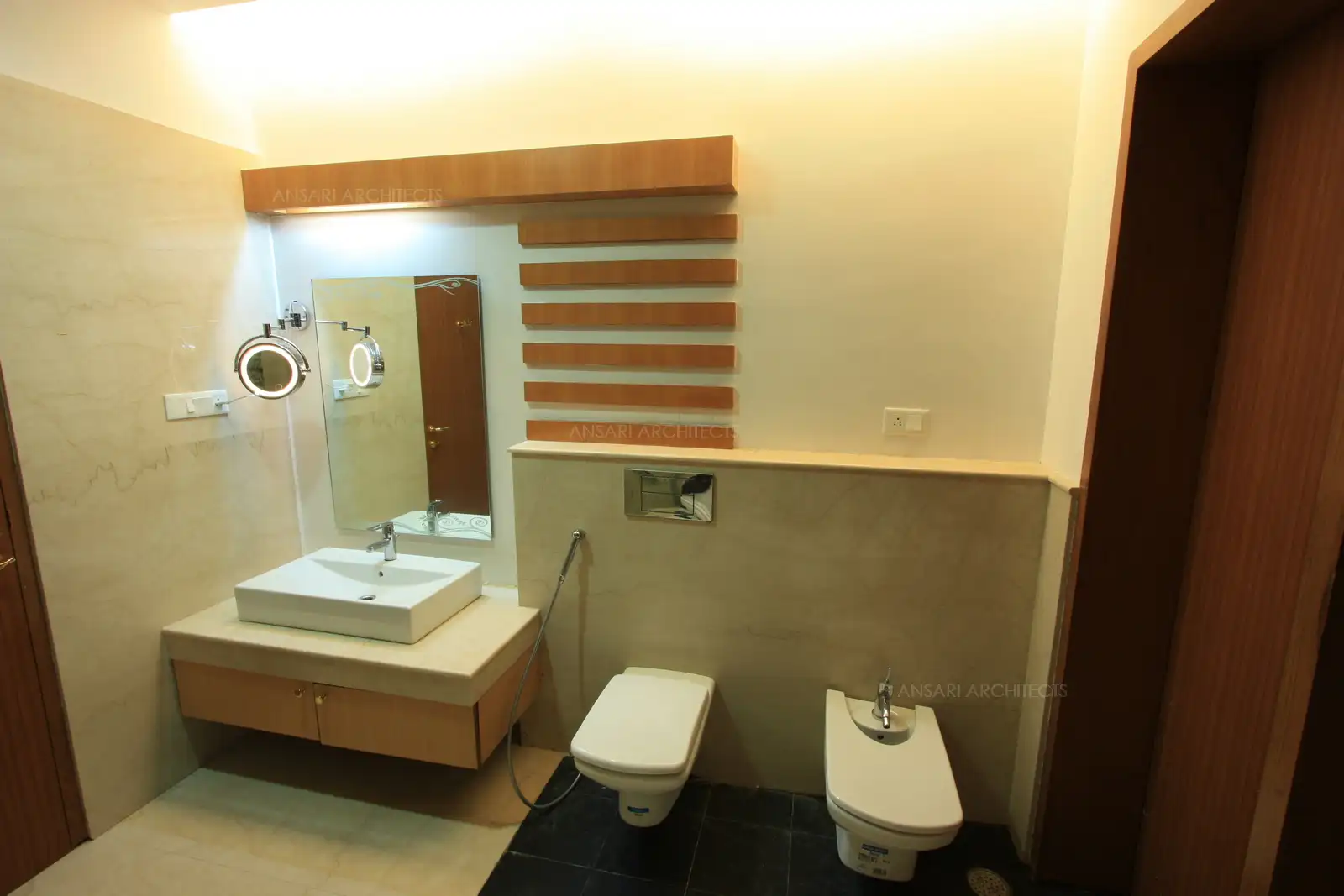
View of master bedroom toilet.
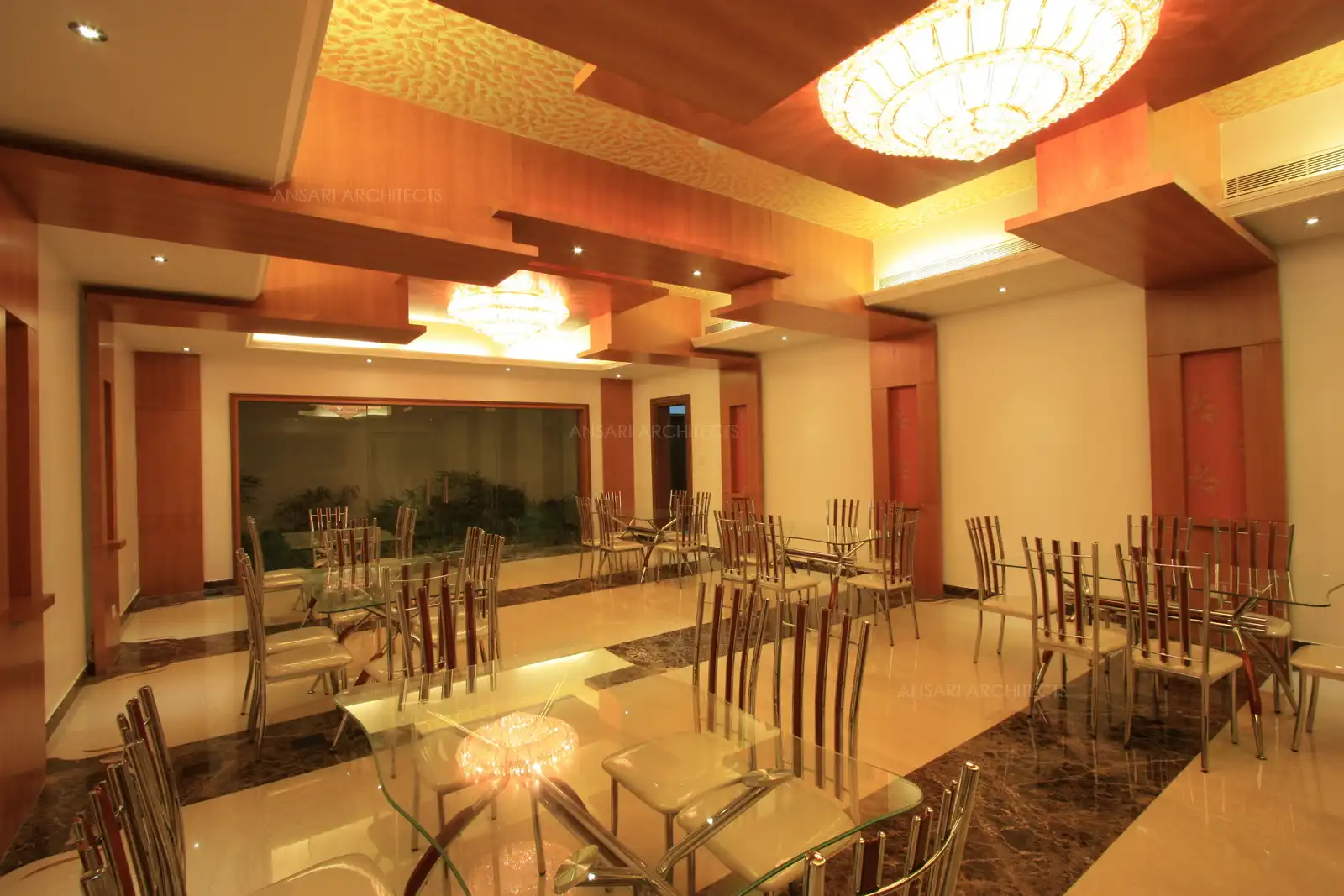
Grand Formal dining area designed for guests are planned for multiple dining tables with wood panelling on the wall for a warm look.
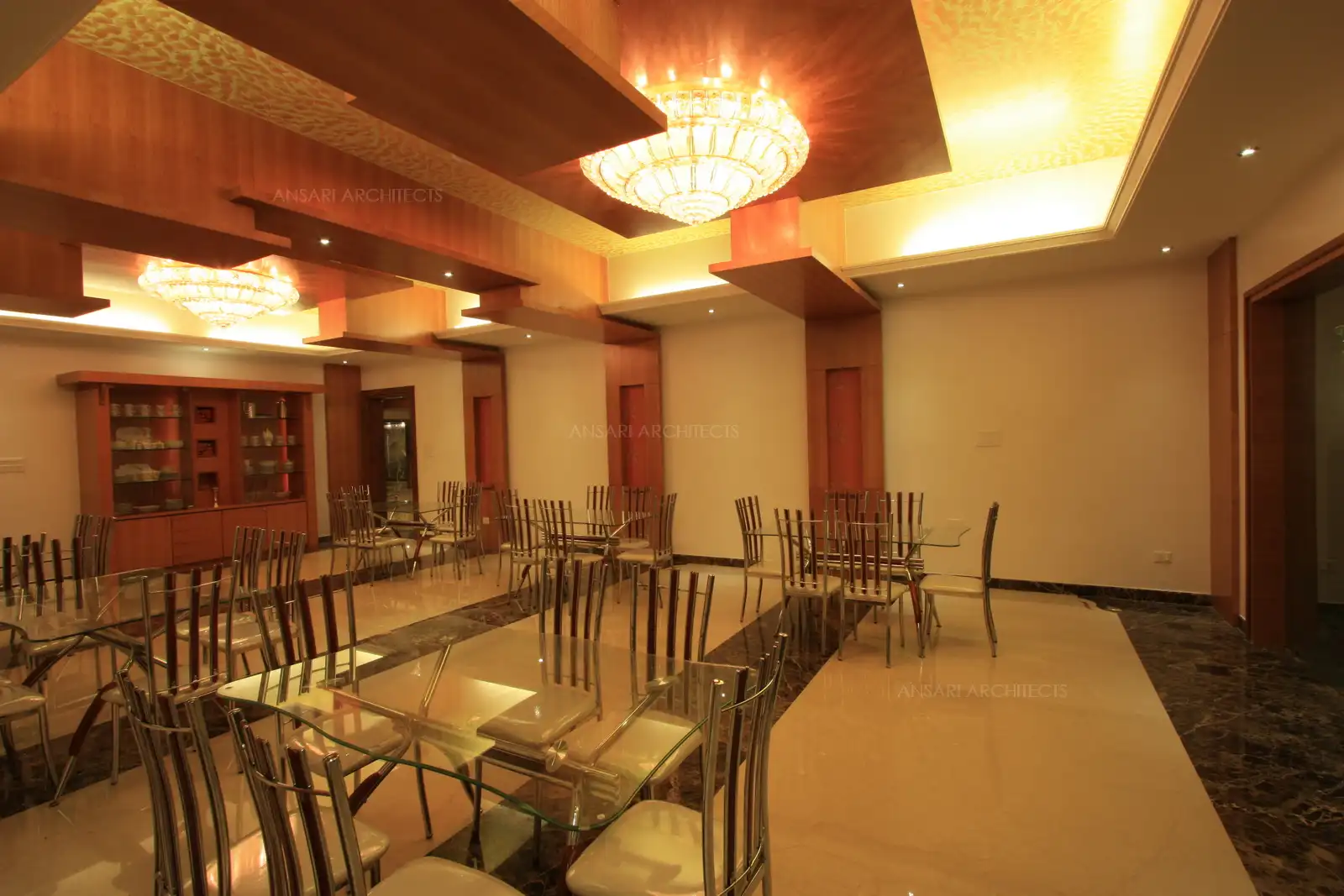
Chandliers used along with wooden false ceiling on a gold foil effect back ground define luxury with elegance in this formal dining room.
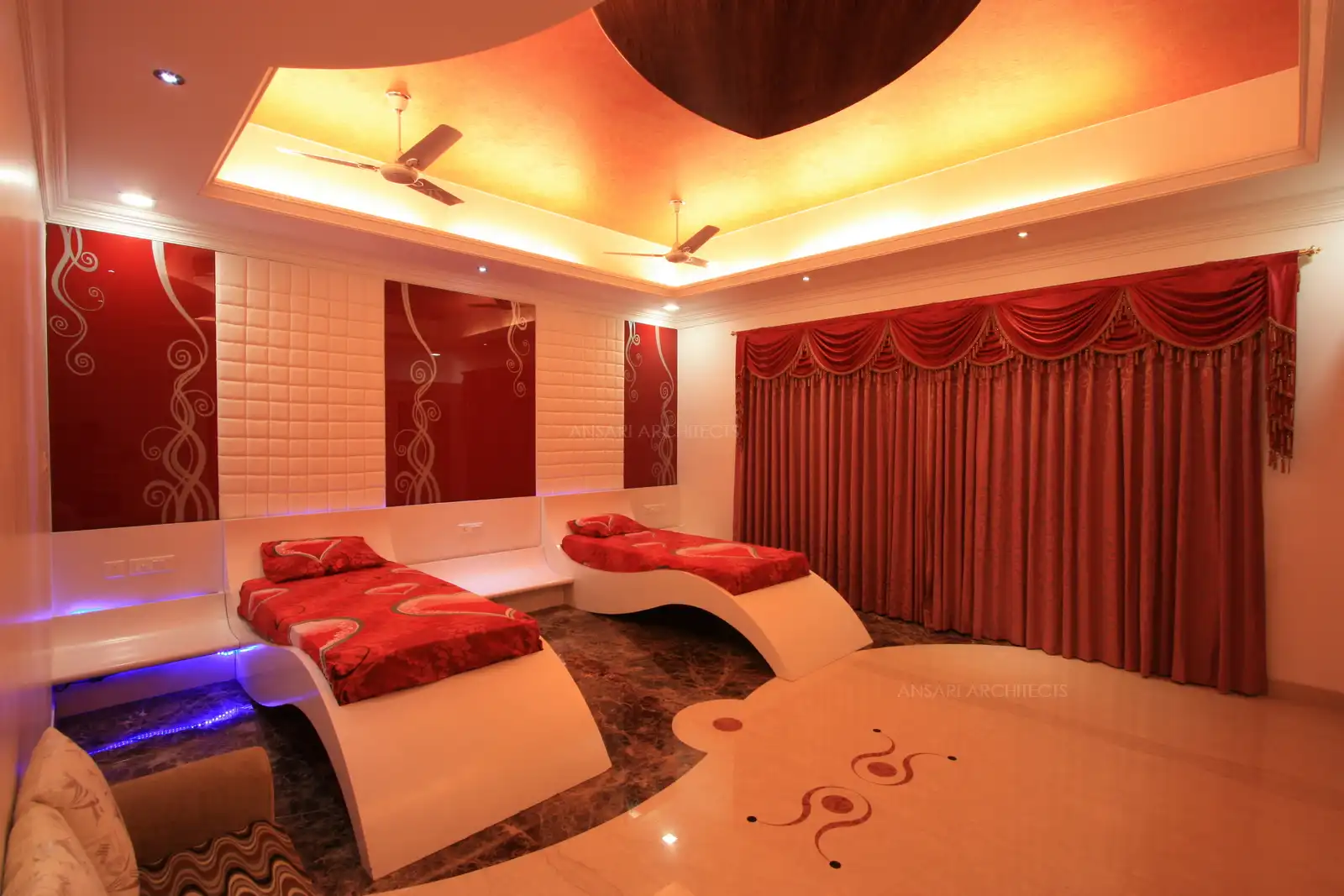
Kid's bedroom has been designed in customized curve shaped beds evocative of 'Ferrari cars' in PU finish with contrast painted glass on the wall.
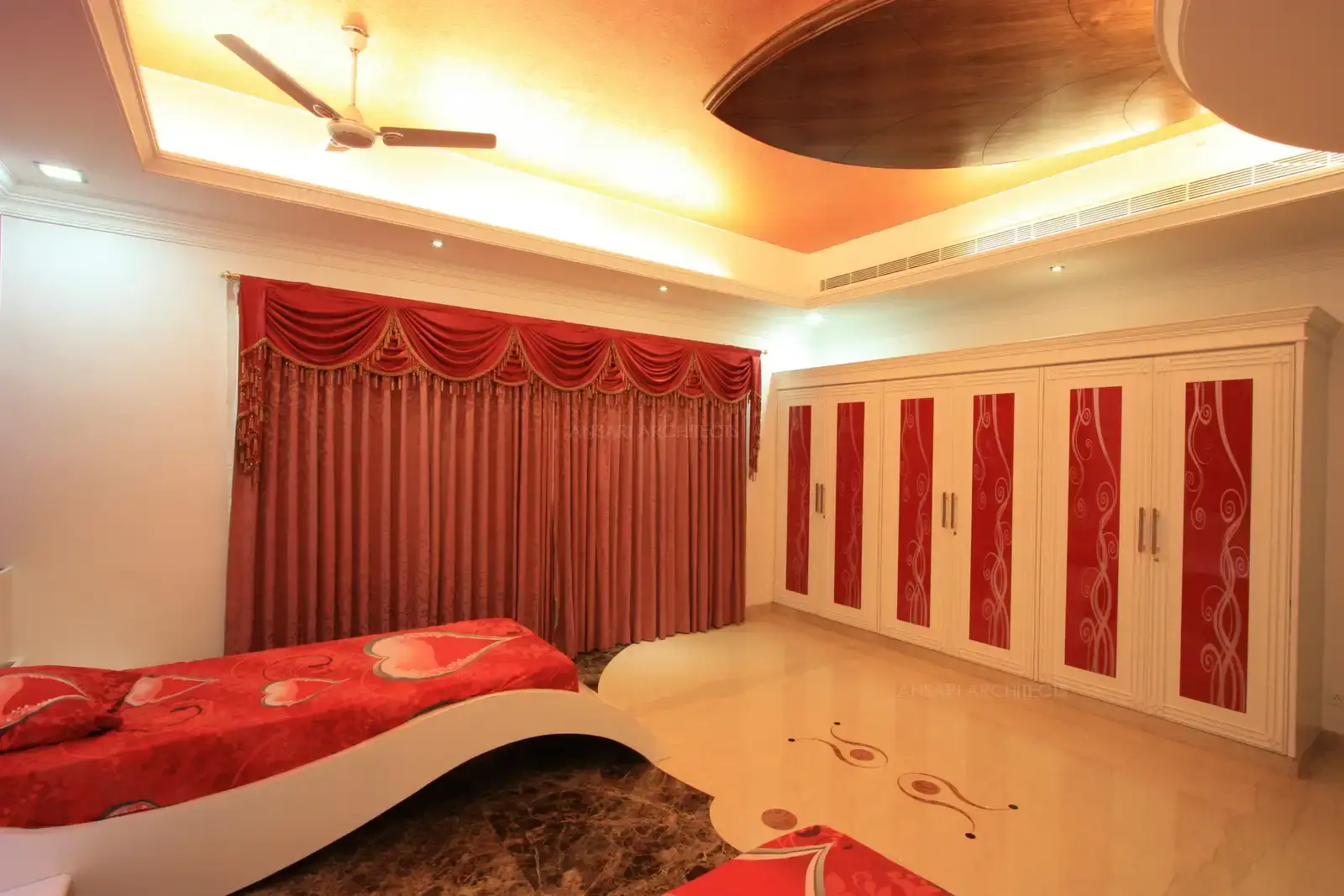
Wardrobe is designed with similar painted glass used on the doors in contrast to white for a vibrabrant look in this kids bedroom.
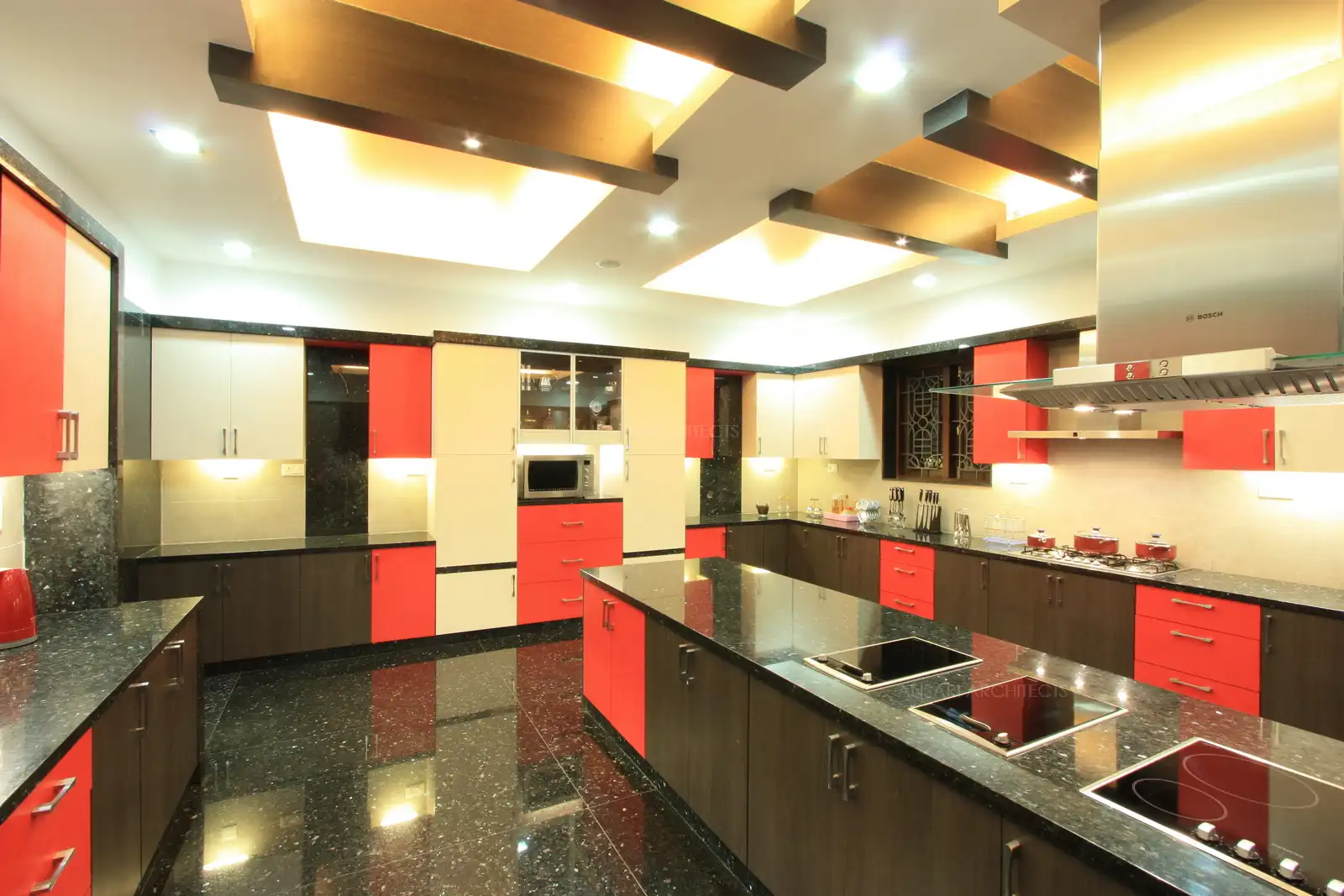
View of kitchen showing the island counter and wooden false ceiling with bright lightings.
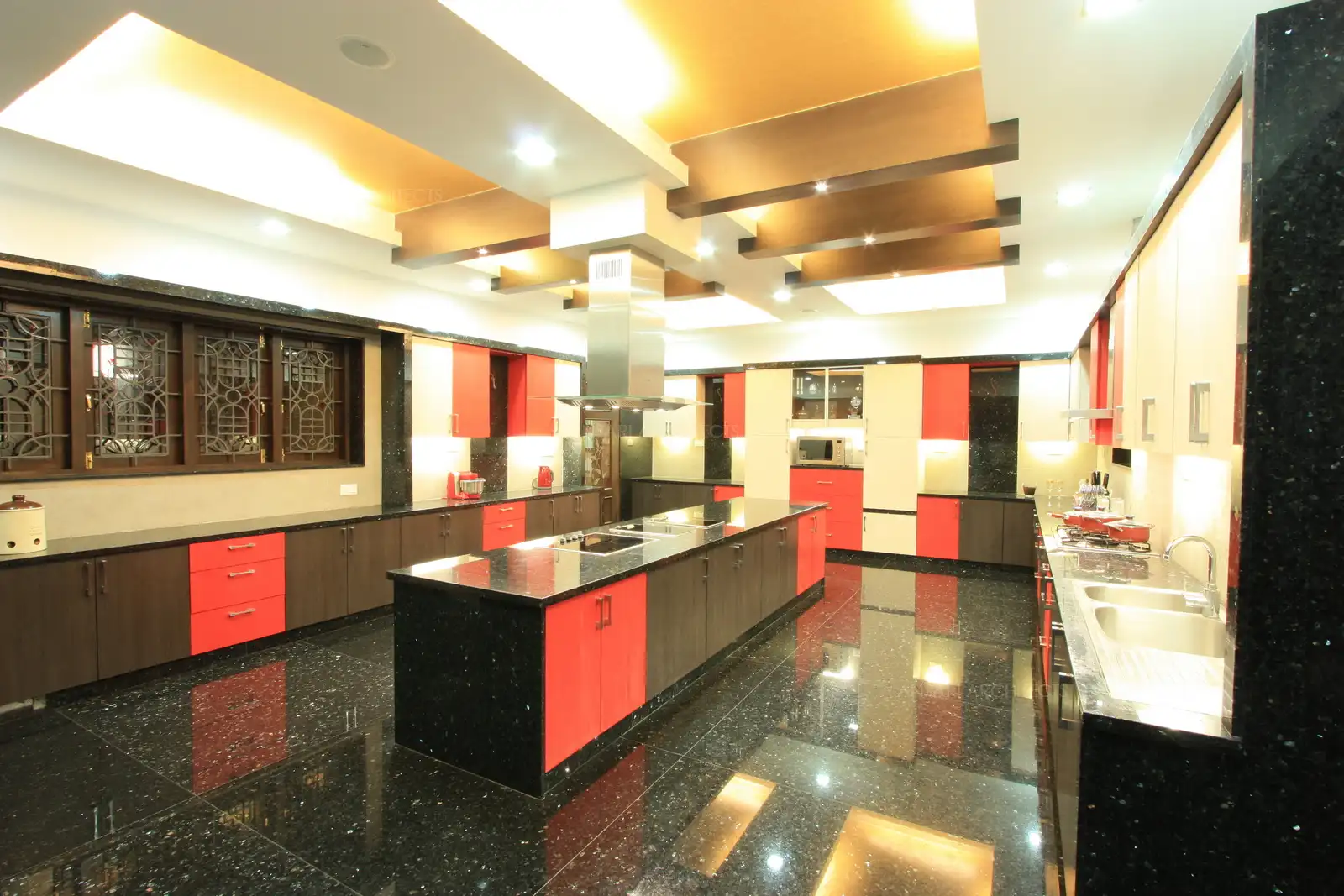
The spacious kitchen is designed in island counter with work areas smartly divided into differant funtional areas.
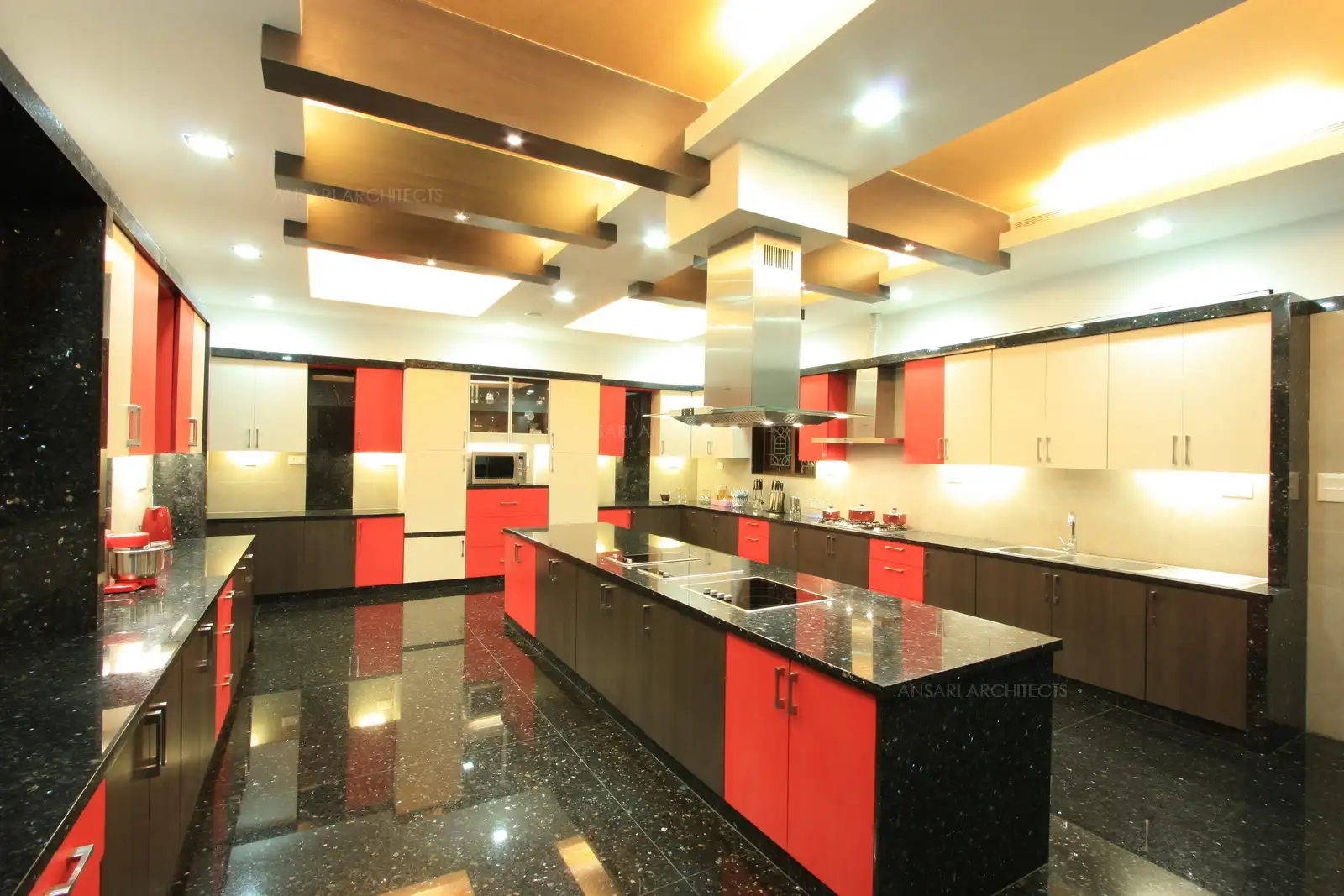
View of kitchen showing the island counter and wooden false ceiling with bright lightings.
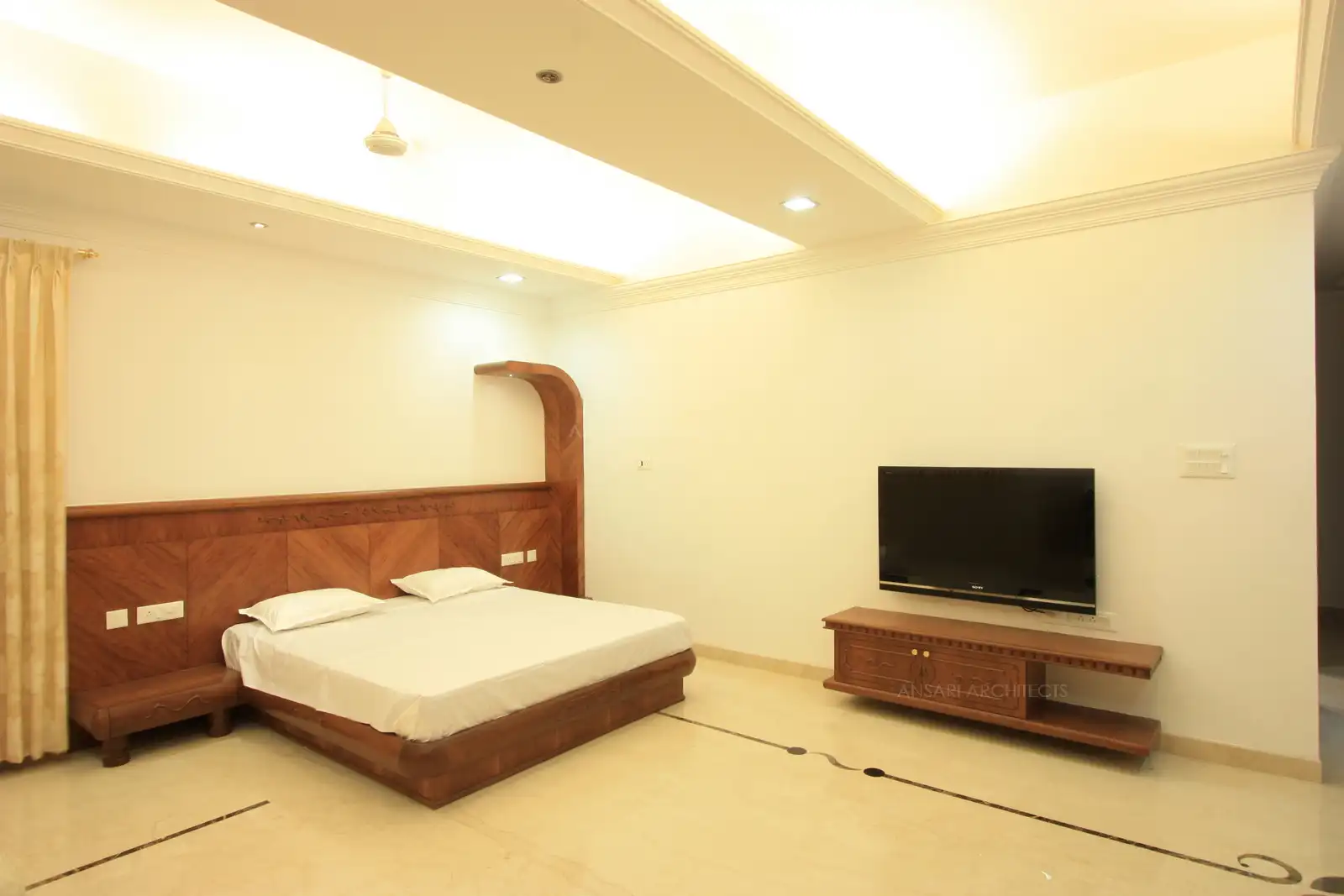
Guest bedroom-1 looks spacious with simple bedhead and a TV unit.
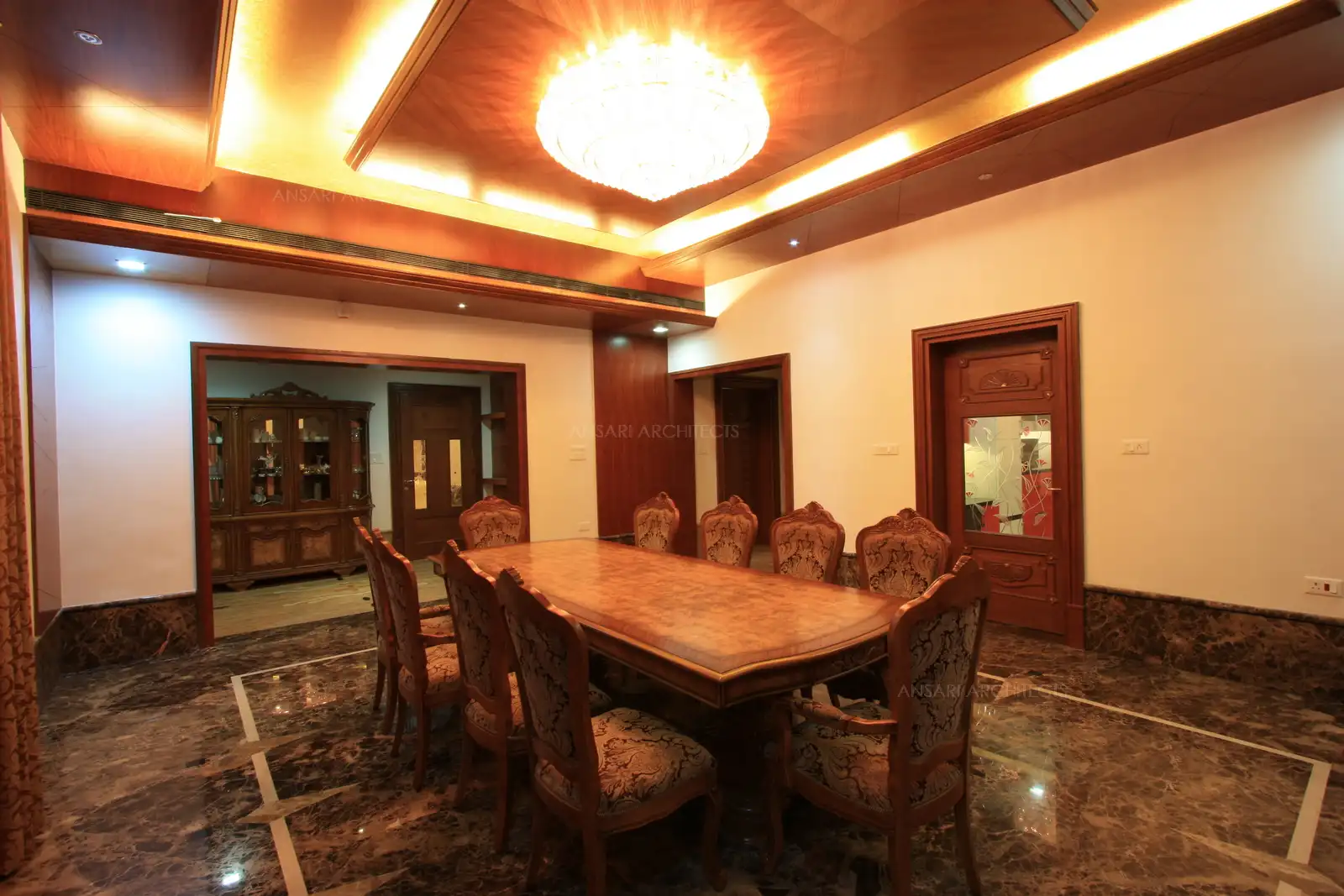
Informal dining room used by the family has a posh dining table with wooden false ceiling and chandlier above.
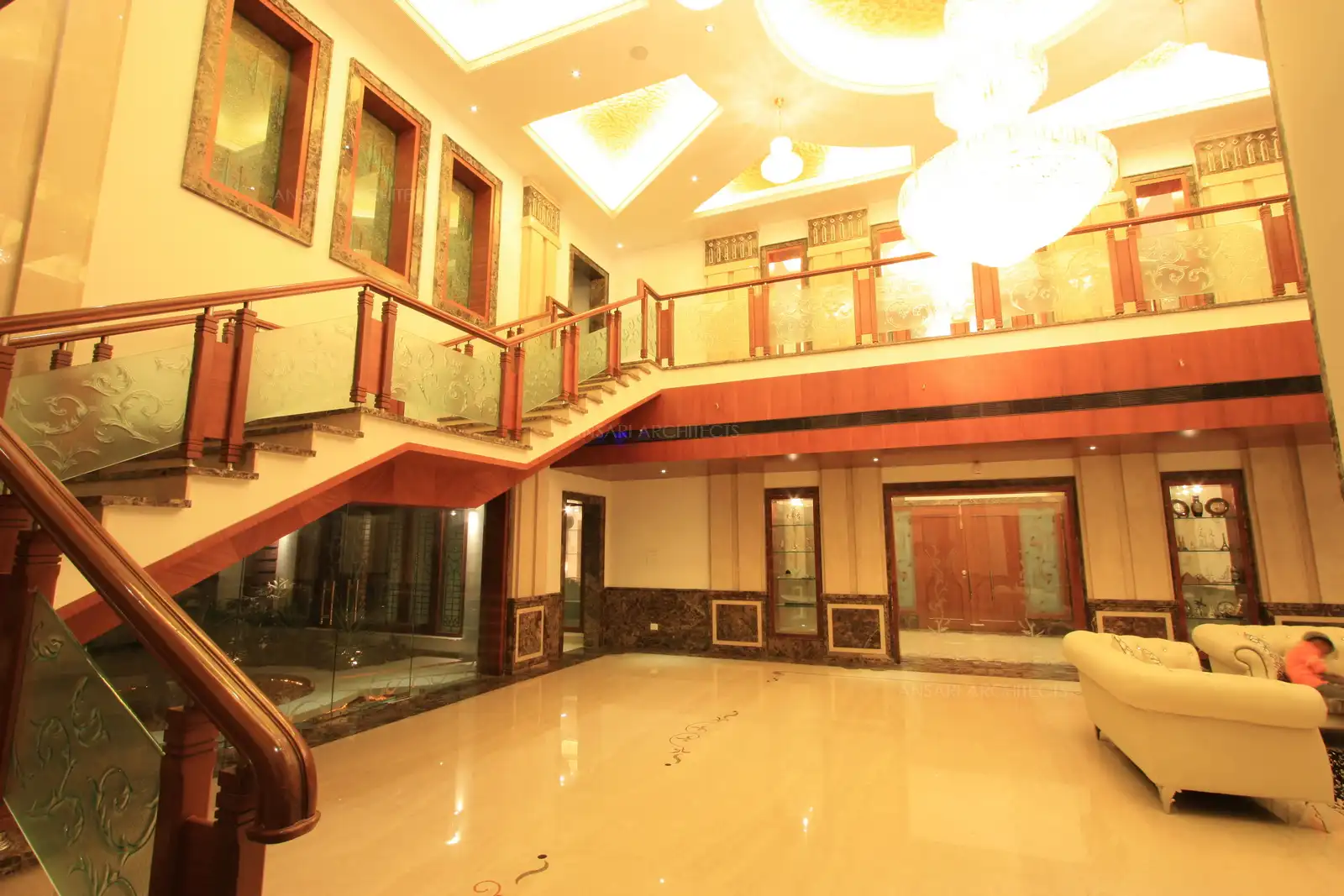
View of living room showing the double height ceiling, wall cladding and rich handrails.
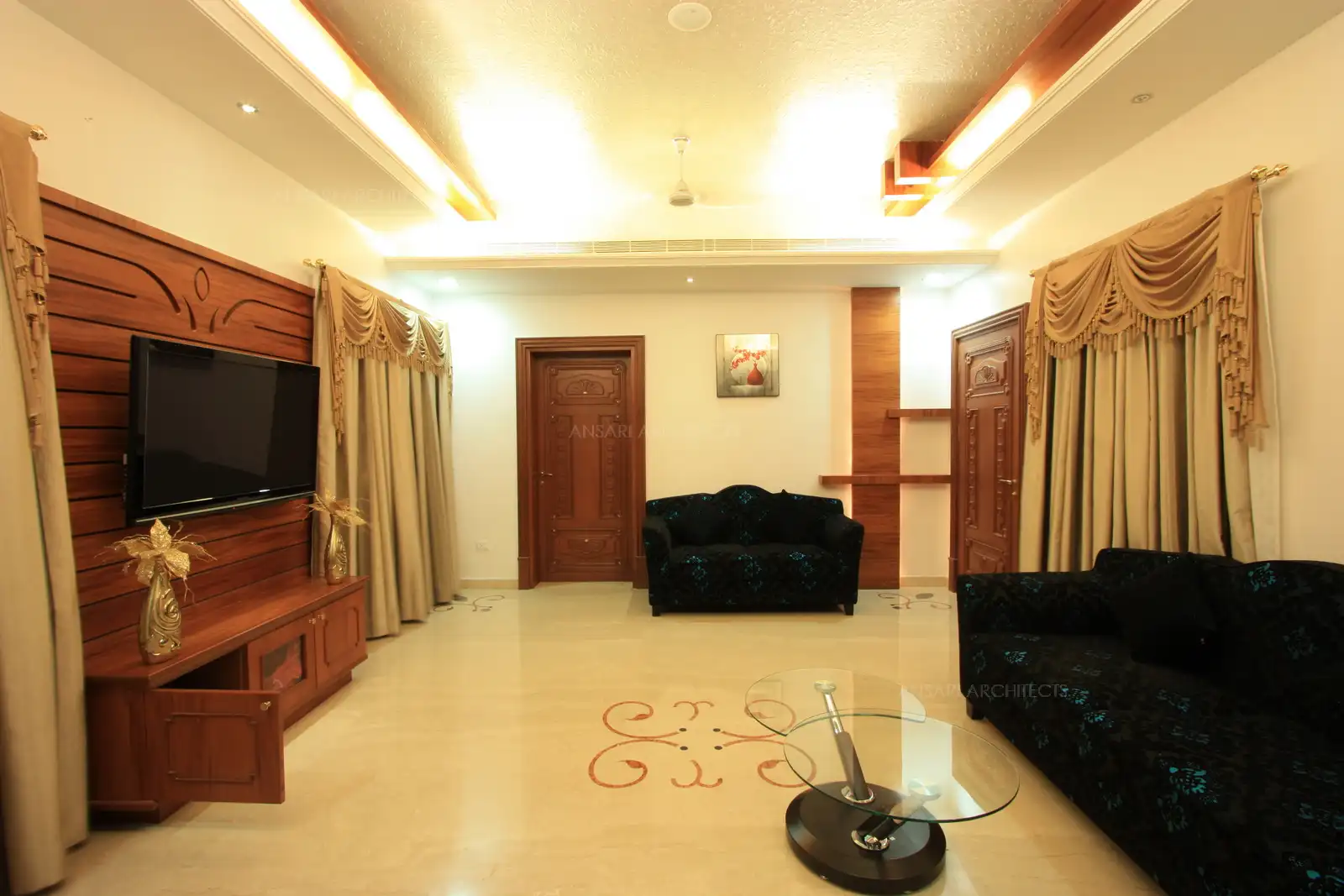
Ladies living has been designed in opulant furniture and curtains to give royal look to the interiors.
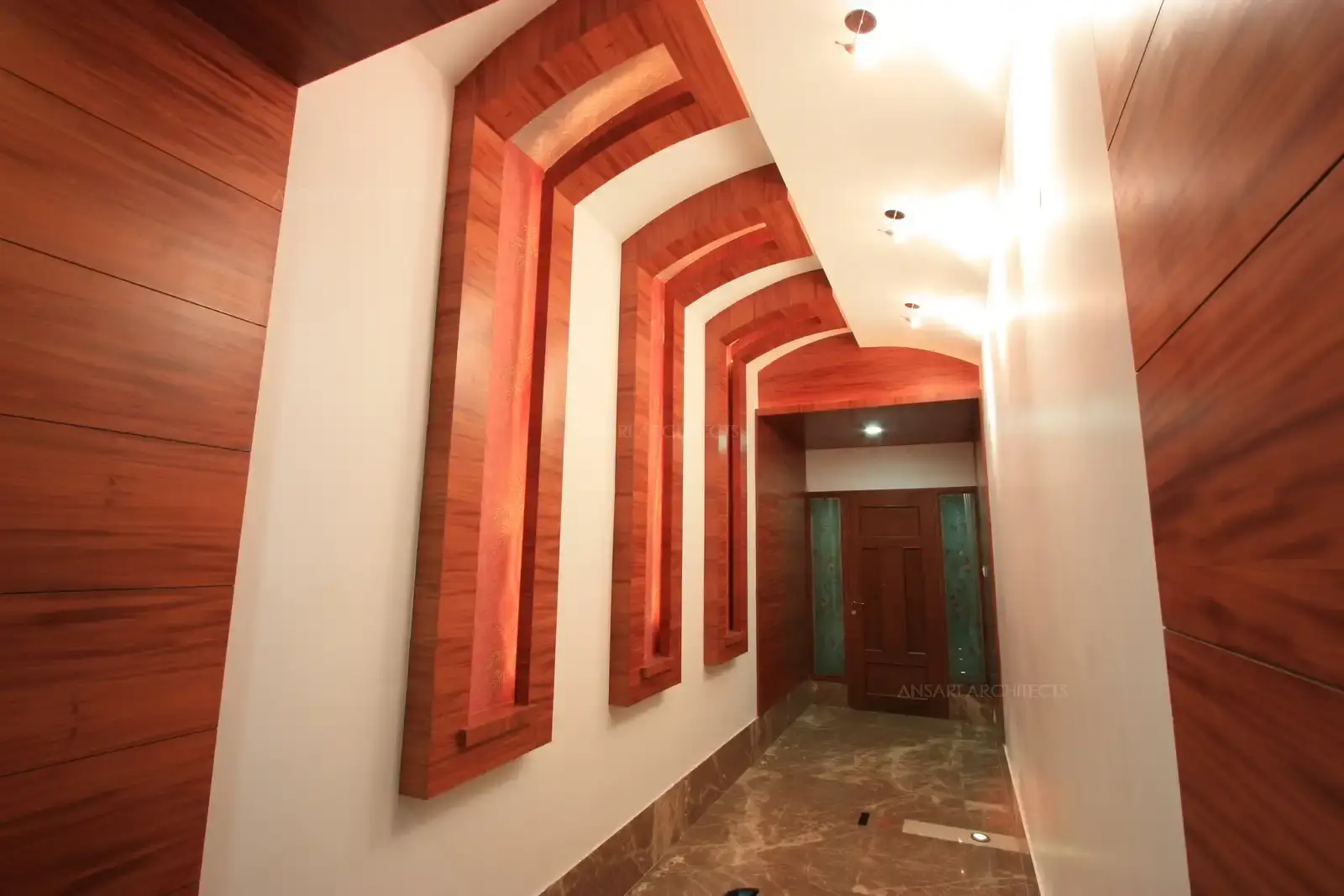
Passage leading to ladies living is designed in wooden panelling and niches with concealed lights.
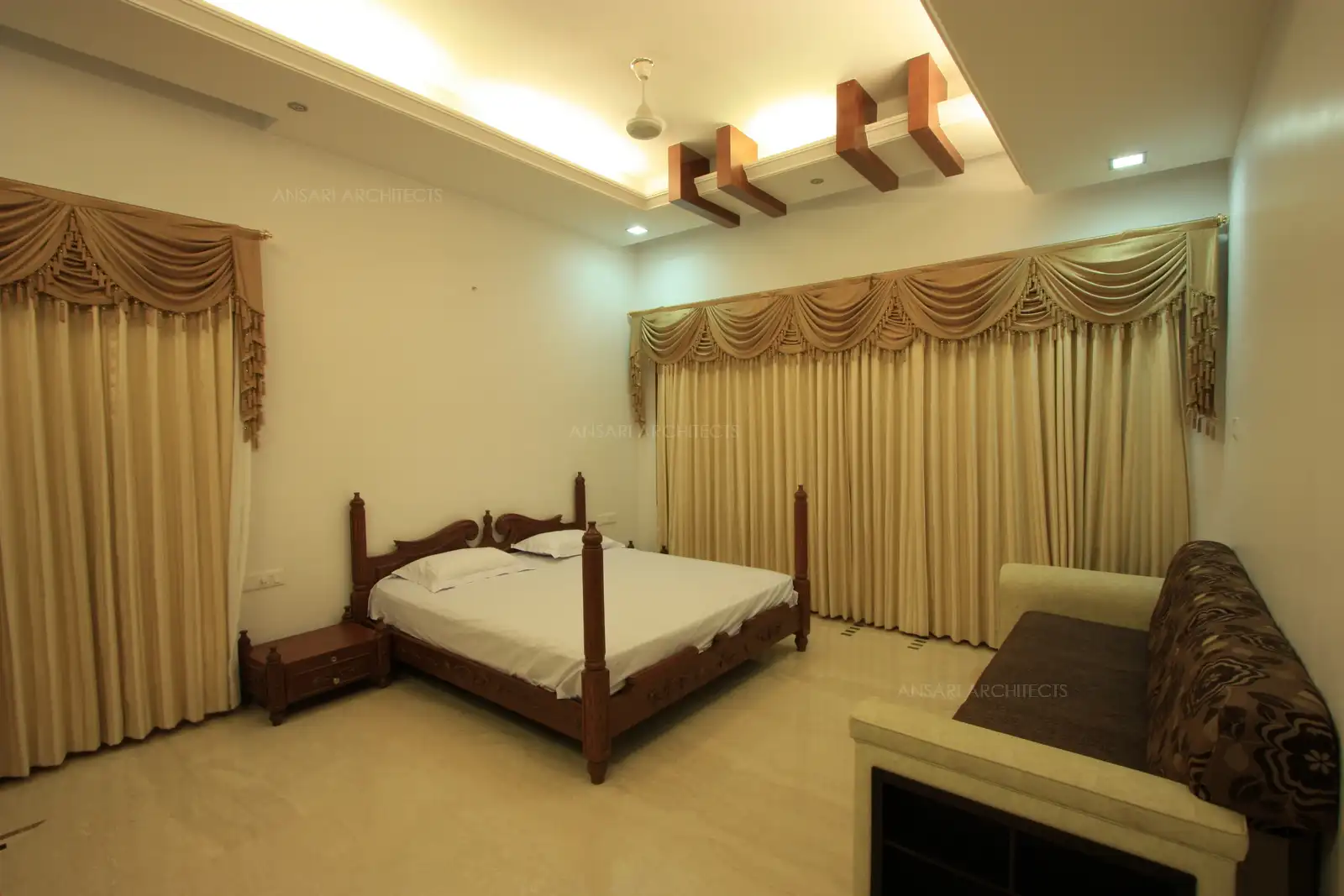
Guest bedroom 2 is designed in antique style with intricate wooden carving.
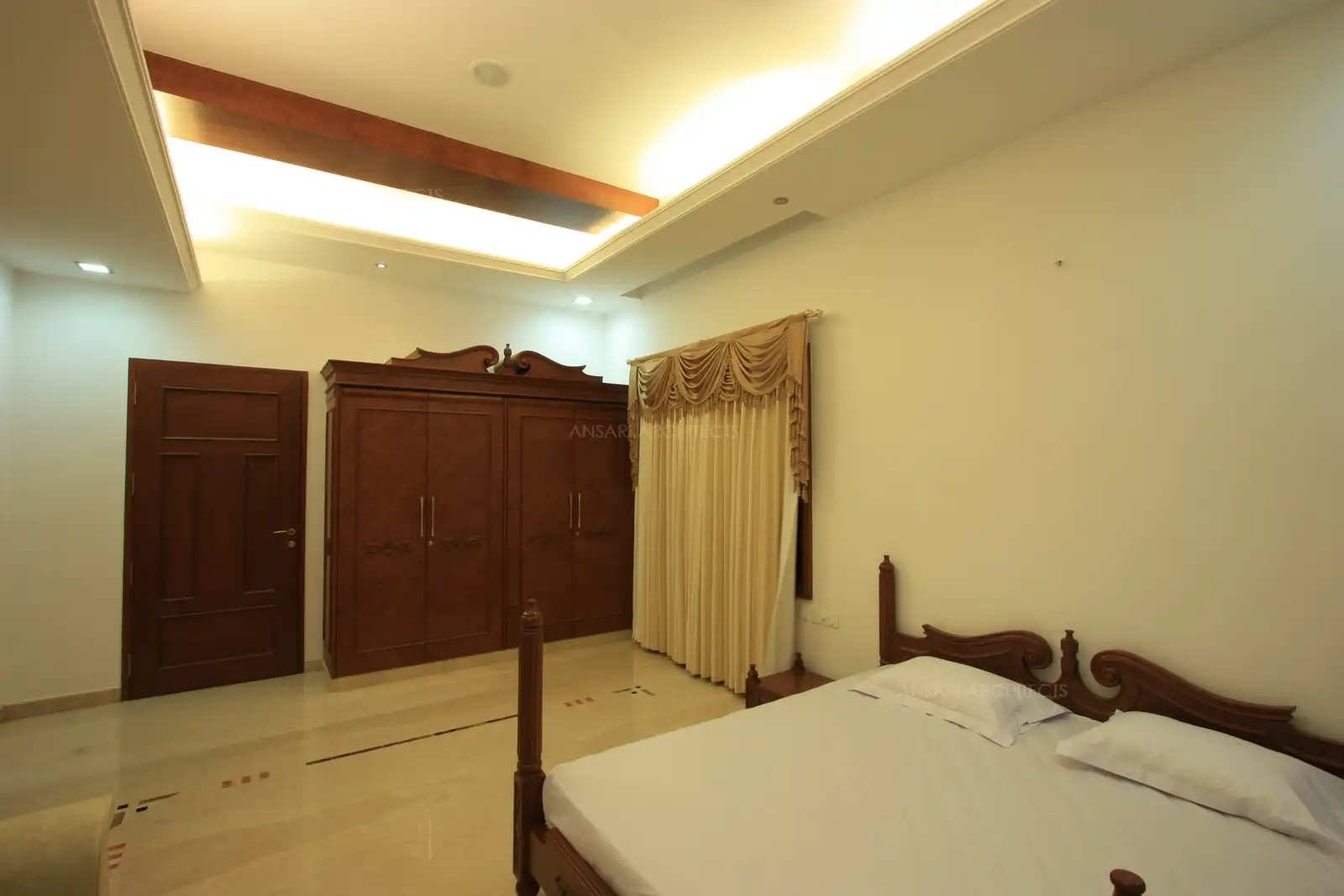
Curved profile of the bed follows in the wardrobe giving a classic touch to the interiors.
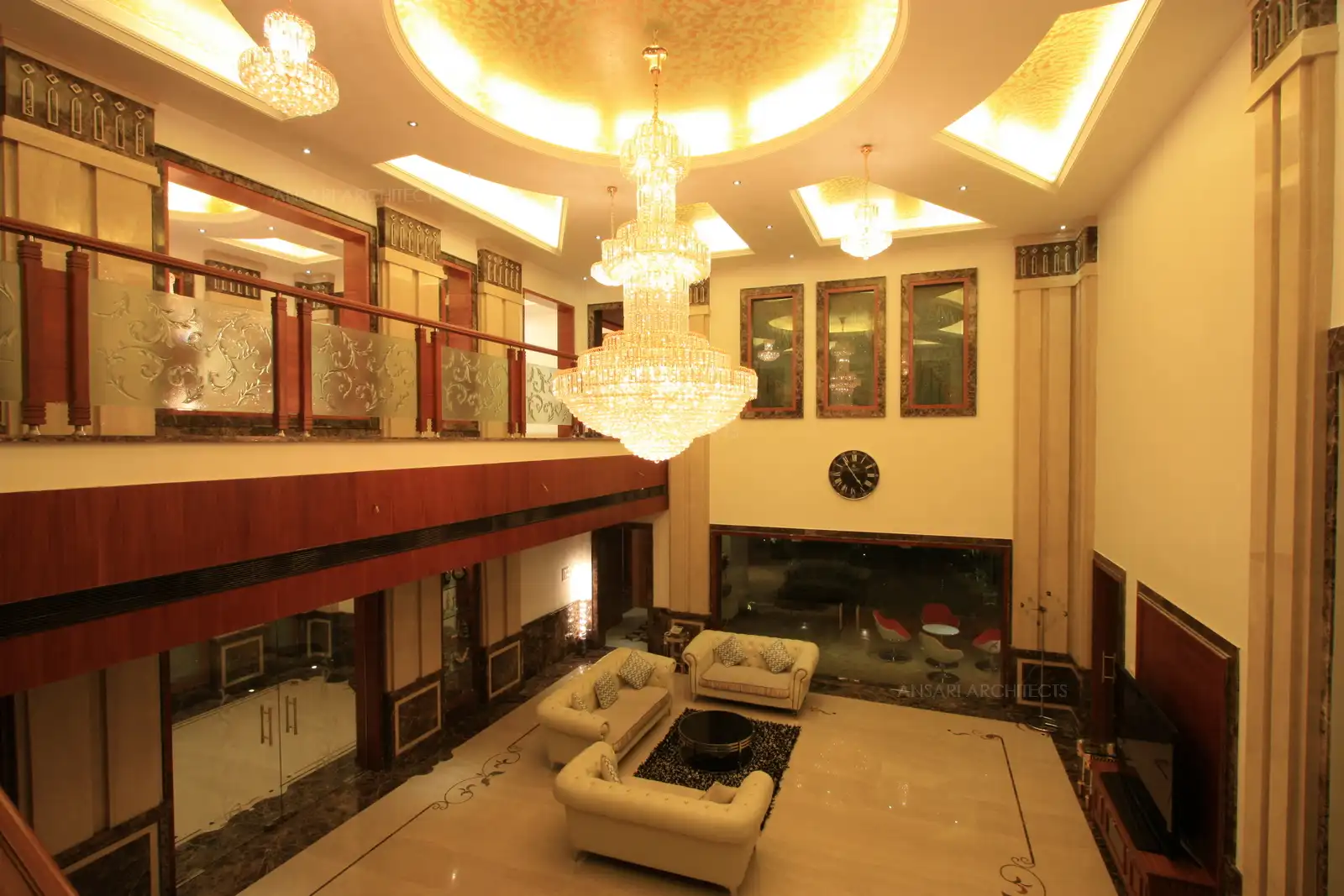
View of posh double height living area designed in luxurious chandliers, glass handrails and marble cladding.
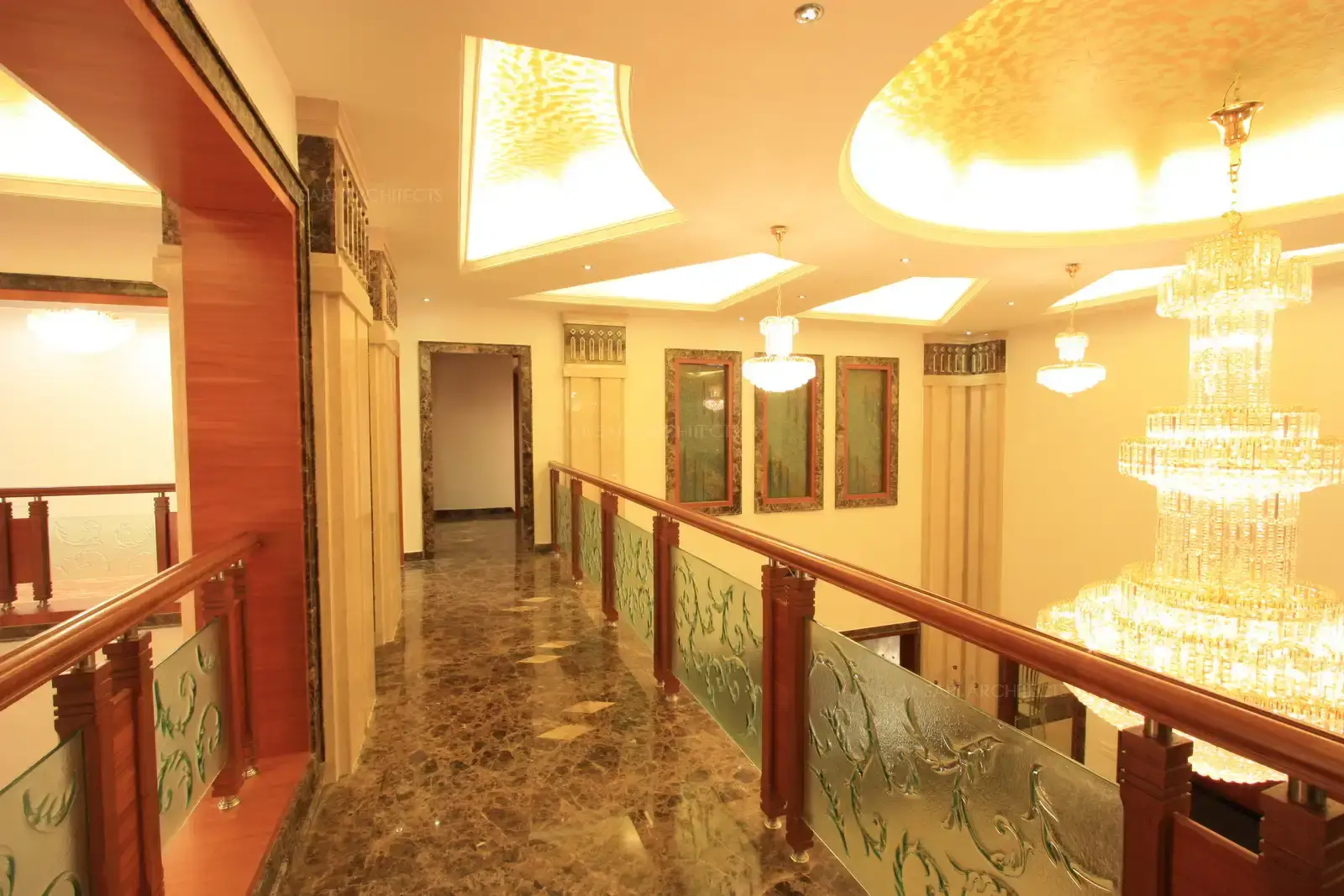
View of passage in the first floor which over looks the grand living area on side and lobby on the other.
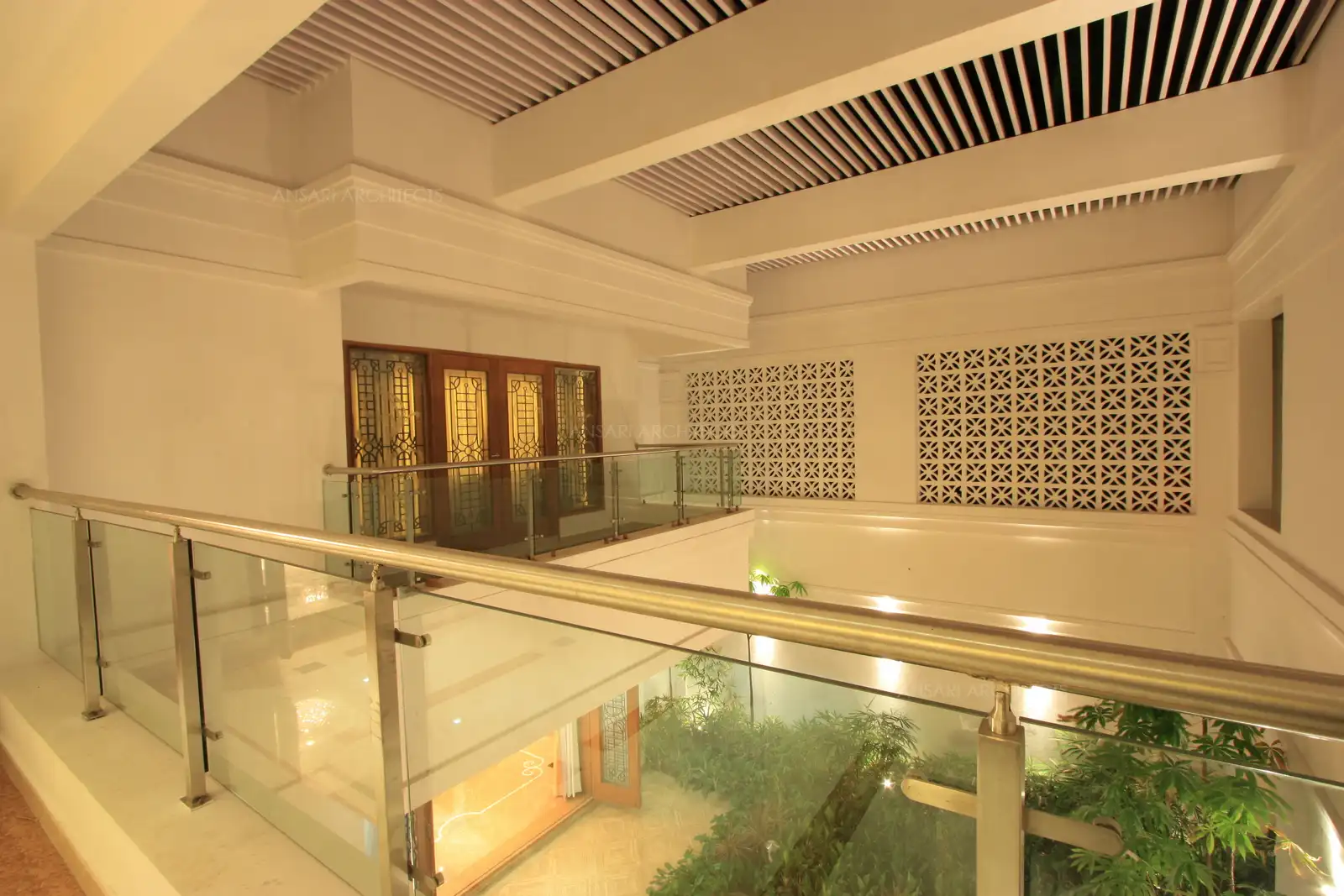
Courtyard has been designed with pergolas for security at second floor level and intricate floral jaali work.
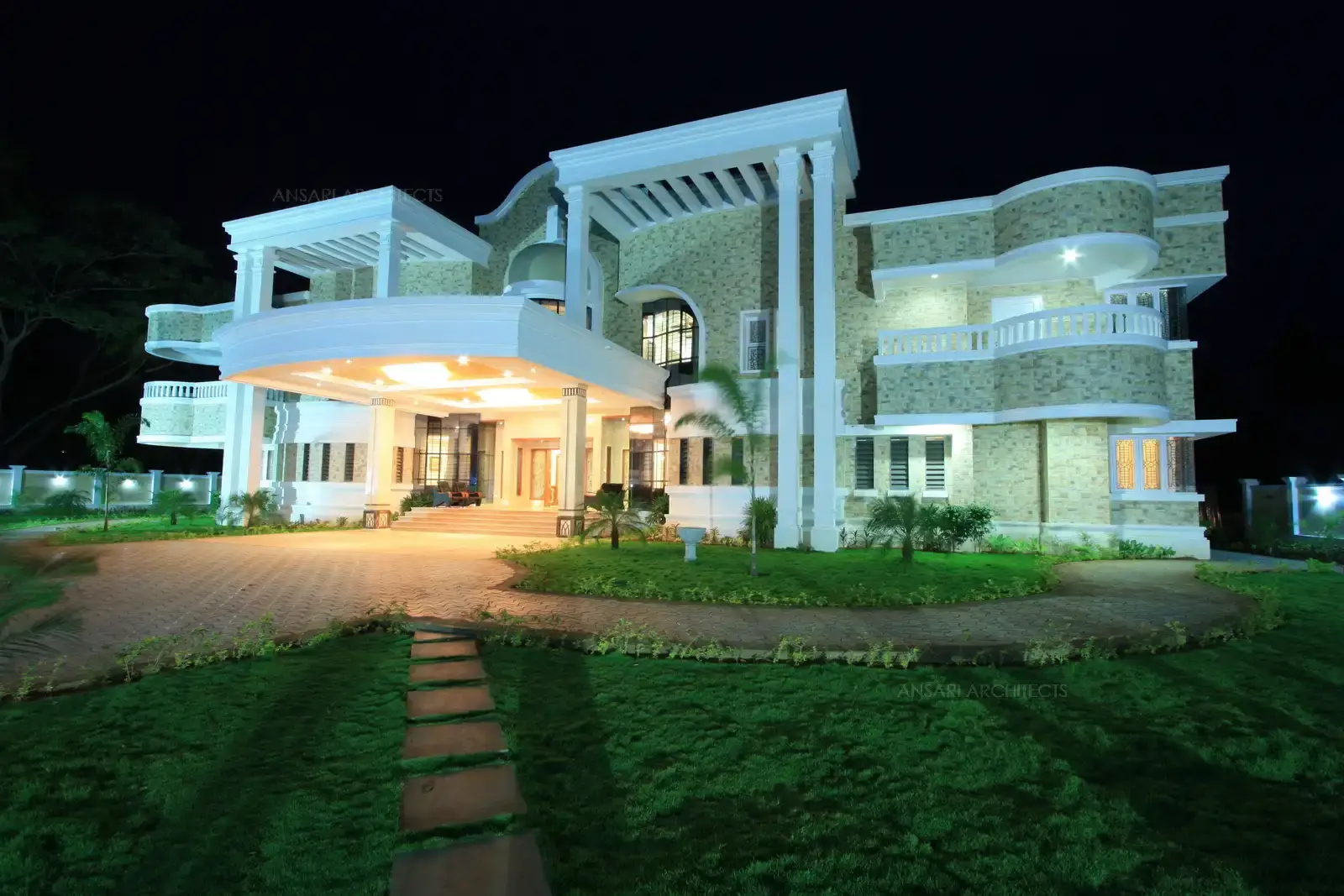
Courtyard has been designed with pergolas for security at second floor level and intricate floral jaali work.
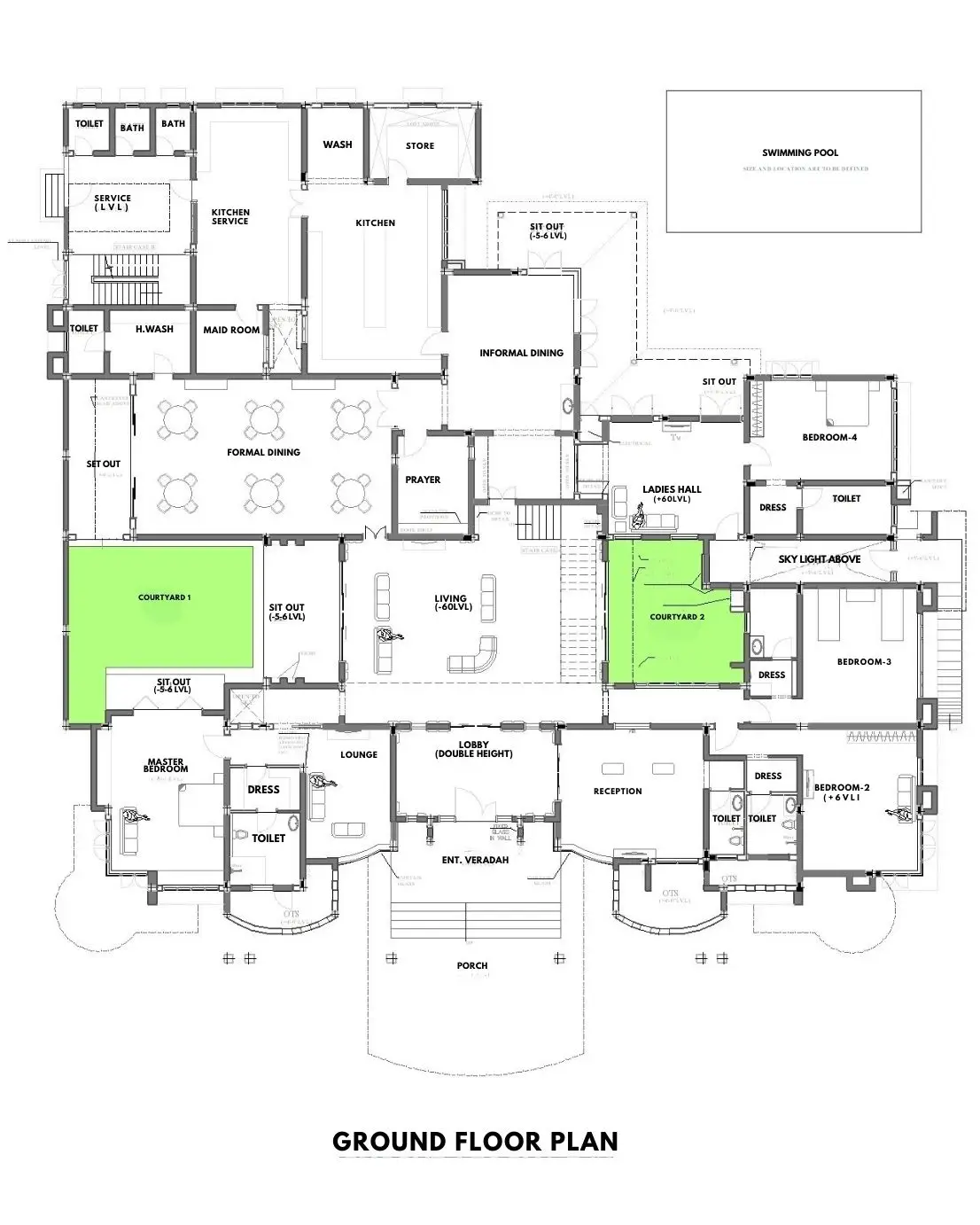
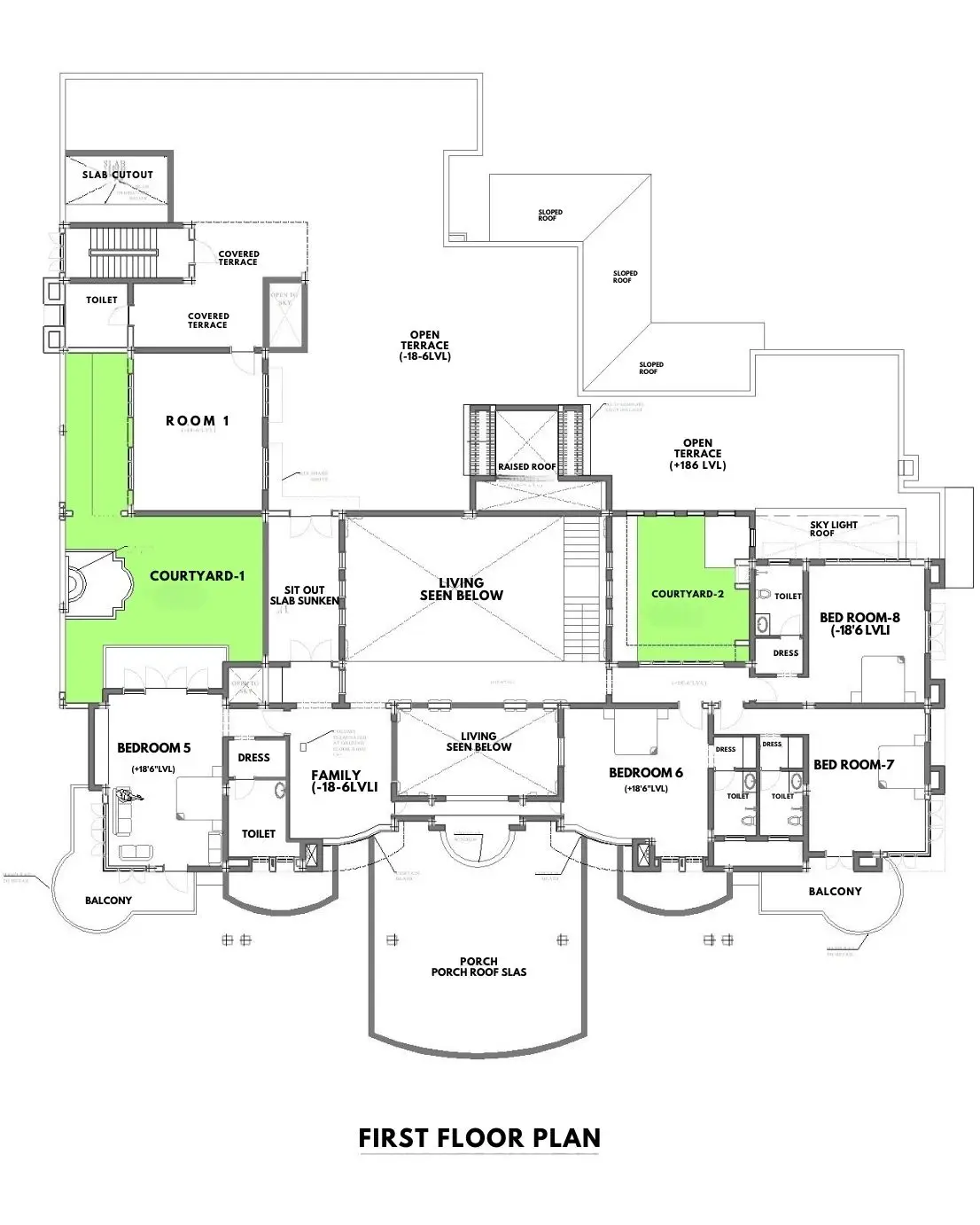
You need to have at-least 1500sq ft of land. Minimum proposed construction area of about 4,000 sq ft is required for us to take it as a project. Less than that will not be a viable project for us.
We need to be paid an advance 'Retainer' Payment before we start working on a project.
Please make sure that you come with a mindset to give us maximum freedom for designing, so that we can deliver the best result to you.
You have to trust us totally, only then we can perform to our best capacity. To get this trust, please go through in detail, all the completed project photographs we have displayed in our website.
Our Experience in High-end, Luxury homes and our design sense are unmatchable in the field, whether among established or among the start-up firms.
We don’t just show the computer generated 3D images as many new start-up firms do. You can see many such examples all over internet. They can only show you the computer generated imaginary views, and cannot show the completed real life photos as you see in our site.
It is very easy to show a computer generated image. But it takes years of experience to bring it to reality. We excel in bringing out the design in reality, so that The final result invariably looks much better than what we showed in 3-D views .
Our designs are not 'run of the mill'. Each and every house or interior is custom designed to need and the requirement of the people who will use it. We impart so much thought process, hours of brain storming sessions, deep research work in to each and everyone of them. And it takes typically about 1.5 to 2 years to complete the results that you see in our website. This kind of result requires everyday involvement from us during the entire period of construction.
We charge on square foot basis. Hence, whether you use Vitrified tiles or Italian marble for flooring, our fee will be the same. So, when we suggest a costly finish, you will not get the feeling that we are doing it to hike our fee. At the same time we charge as per the Council of Architecture norms.
We also provide complete turnkey solutions, whether in construction or in interiors. So your involvement in the process of construction will be almost nil. But if you prefer to involve more in the process, you are always welcome.
We have a dedicated and experienced team of staff members who work tirelessly to bring our imagination to reality. They will support your building construction team by Involving in endless meetings and discussions with the contractors, and their site supervisors. Also they take special care in clearing all their doubts and questions.
Once a project design is finalised, we will allot a working team to your project. The head of the team will coordinate with the daytoday requirements of the contractor and their construction team. You can always call or meet the head of our team and get your doubts and questions clarified. If you are not satisfied with his/her answer, you are welcome to escalate the issue to the chief architect who will be glad to solve the issue.
If a certain staff is not available for taking care of your need, we always have a substitute who will be knowledgeable in your project and fill the absence of the previous one instantly. So that when you make a crucial call with an important doubt, you will never get a reply that the concerned person is not available.
We coordinate completely for getting approvals from Corporation / CMDA / DTCP for your project.
We have complete knowledge of all available latest technology and finishes like tiles, veneers, paints etc. We always pass on the architects discount to our clients. Besides, all the vendors will give you special rates as have long term relationship with them. Most importantly once they go through us, they will never think about compromising the quality of work. They know that the moment they do it they are out of good books.
Our engineers will periodically check the quality of construction as per the strict norms we have. During important stages of concreting our engineers will visit the site and they will sign and certify that the implementation is as per our drawing. The concreting can proceed only after this. If you prefer, we arrange for the site visits by our team more frequently at minimum extra fee.
We just don’t provide the drawings and wash our hands out. We will be with you safe guarding your interest until the complete hand over of the project. So we coordinating each and every stage of the construction. Because of this aspect, you might find our fee to be little more than our competitors. But the enormous value addition you get compensates much more than the little extra that you pay to us.
People spend enormous amounts for constructing their homes. But if the design is given to improper people who might make blunders in the design. For example, if they place one column in a wrong location, you are stuck with that column forever in your life. This negates the small saving you had in choosing a firm offering lesser fee than us. Please think about this before you finalise your architect.