Location: Yelagiri Tamilnadu
Land Area: 3.5 Acres
Built Up Area: Villas 850 sq ft to 1150 sq ft
Client Name: Green Shelters
Architectural Design: Ansari Architects
Interior Design: Ansari Architects
Structural Consultant: Professional Consultancy, Chennai
Landscaping: Ansari Architects
Design Team: Rajasekar, Manimegalai, Hussain
Environment Friendly Practices adopted True to its name Eco Village boasts many environmental practices to reduce its ecological foot print on the mother earth and endeavours to preserve and enhance the fragile hill ecology Our German Consultant Mr Dirk Nagelschmidt M Eng has designed this unique technology for our Eco Village Centralised DEWATS system Centralised DEWATS system consisting of litres capacity RCC tank for recycling waste water and sewerage generated by the entire community and turning it into recycled water is installed This recycled pure water which comes out in WHO standards will be used to irrigate the lawns and...
Environment Friendly Practices adopted:
True to its name ‘Eco Village’ boasts many environmental practices to reduce its ecological foot print on the mother earth and endeavours to preserve and enhance the fragile hill ecology. Our German Consultant Mr.Dirk Nagelschmidt (M.Eng), has designed this unique technology for our ‘Eco Village’.
Centralised ‘DEWATS’ system :
Centralised ‘DEWATS’ system consisting of 2,00,000 litres capacity RCC tank for recycling waste water and sewerage generated by the entire community and turning it into recycled water is installed. This recycled pure water which comes out in WHO standards will be used to irrigate the lawns and the gardens of ‘Eco Village’. All this will require least maintenance input and lowest electricity consumption.
Rain Water Conservation: An Innovative system of network of ‘Swales’ (percolation ponds) connected by extensive surface drains to conserve and percolate rain water thus replenish the ground water levels of the Gated Community.
The highlights of the landscape will be:
The plants carefully selected to suit our hill environment so that they do not require much water and maintenance in the due course thus saving cost of maintenance at the same time give the luxurious appeal.
The Gardens and landscaping will be designed to enhance interaction between the occupants along with their children and help them experience the micro climate of the hills with their flowers and butterflies.
With the help from our Water Management Consultants Aqua Engineers, Mr.Dirk Nagelschmidt (M.Eng), and Mr.Markus Ellermann, both from Germany, the following concepts are implemented. Their dedicated team has been staying at our site for the past couple of months implementing the main Water supply, Sewerage network and Garden main irrigation piping system.
Read more about their company here. http://aqua-engineers.net/company.html
We have utilized the services of this international team to provide the ultimate worry free Waterline and Sewerage system for the ‘Eco Village’ for many years to come.
Entire Water Distribution System:
‘Duraline’ HDPE pipes which are world famous for providing high quality pipes without joints. Theses pipes are used for entire water supply and irrigation network. This pipe is guaranteed to last or exceed the lifetime of the Project.
Imported GF Piping Accessories:
Exceptionally durable and expensive, ‘Georg Fisher’ Valves and couplings imported from Switzerland and Italy are used throughout the water network.
High quality UG Sewerage pipes form Astral meeting best international SN8 standard. Generally other gated communities tend to use independent soak pit for each house which overflow into the roads creating hygienic hazard and require frequent disposal by Lorries.
But we provide Complete Underground sewerage system connected to Eco friendly Centralised Sewage Recycling system Called ‘DEWATS’. This system designed and implemented by our German team speaks for the initiative we have taken to provide truly international product to our buyers.
Water Storage Systems:
We have provided combined water storage of underground RCC Sump and RCC over head tank for 50,000 liters. Inside walls of the Underground Sump and Overhead tanks are finished with white glazed tiles to prevent fungus formation and to facilitate easy cleaning.
RCC irrigation tank for 20,000 liters capacity is provided to serve the water needs of landscaping in the community. This irrigation tank receives recycled water from the eco friendly DEWATS system and also from Overhead Tank in case of low occupancy in houses.
GRUNDFOS Solar Pumping System
Solar based GRUNDFOS SQFlex pump is used in Eco Village to pump water to the Overhead tank. This pump is a complete intelligent system which is compatible with both DC and AC power supply without requiring an external inverter. And it doesn’t require EB power to operate thus very suitable during long power cuts.
Automatic tank monitoring system is installed for power on and power off based on water level monitors is fixed in both Underground storage Sump and Overhead tank. This reduces human intervention and ensures continuous uninterrupted supply of water.
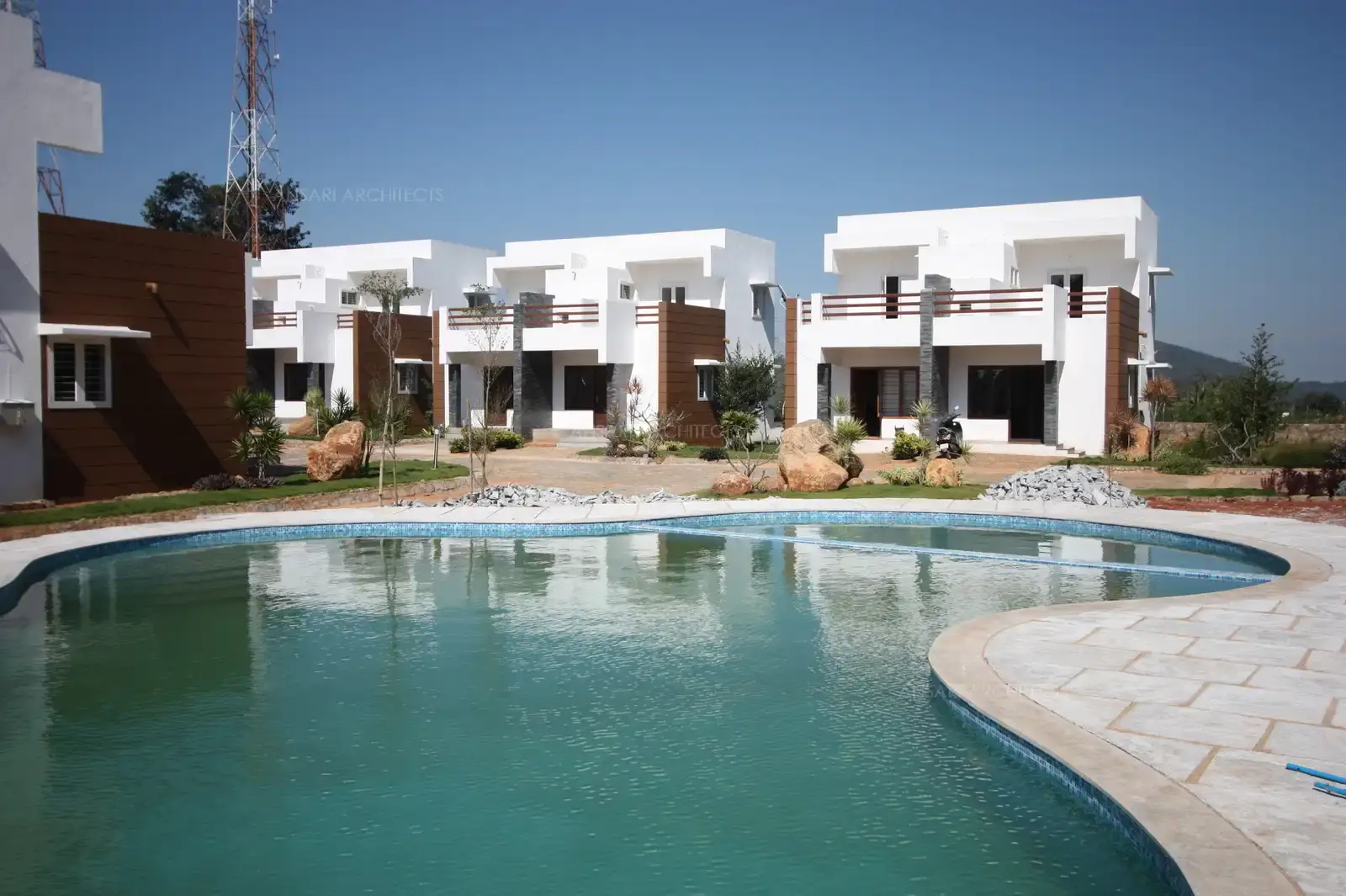
Cluster of villas with a shared central pool, offering open-plan living, private terraces, and seamless indoor-outdoor flow.
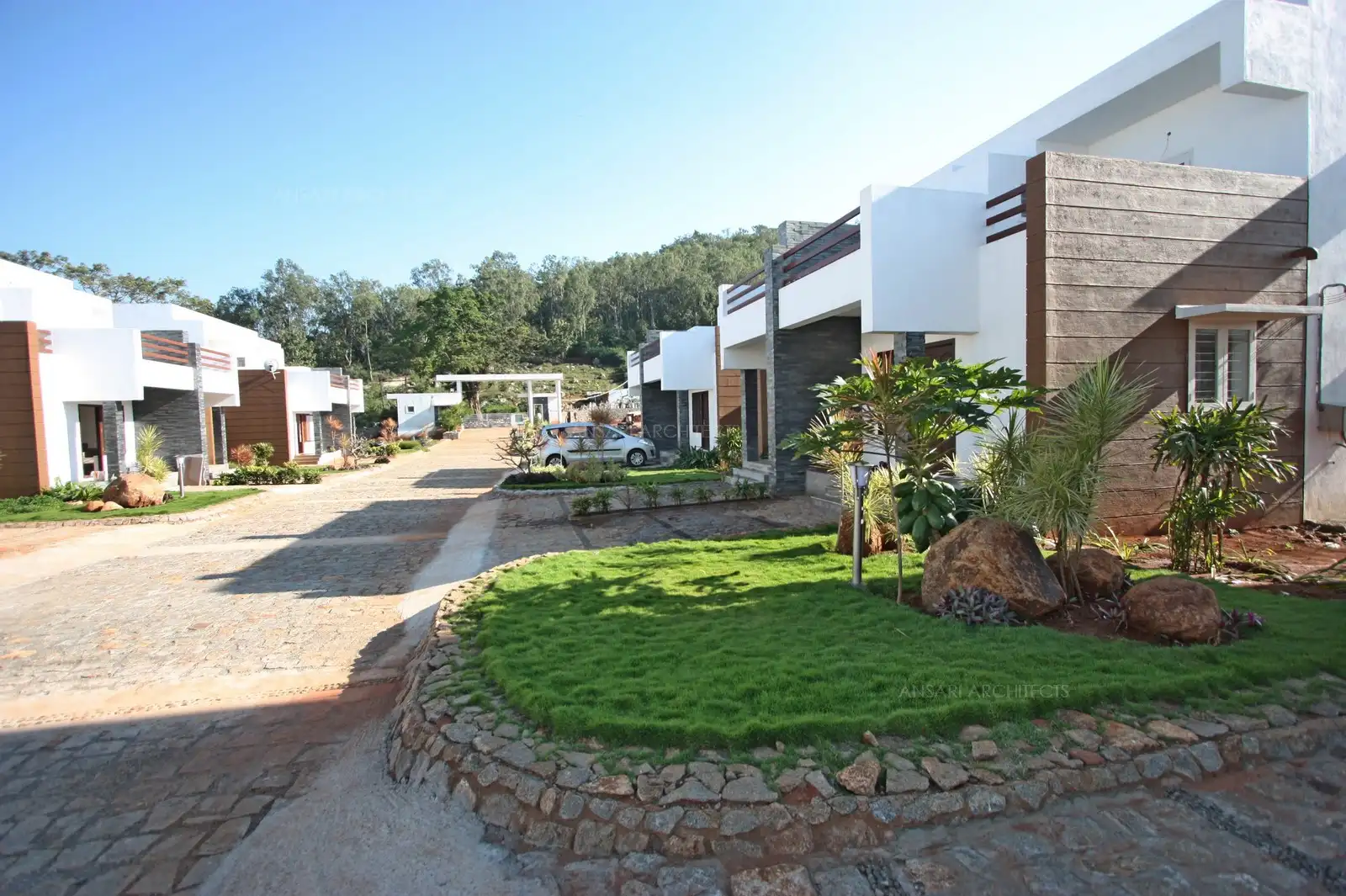
Lush landscaped gardens with water features and shaded seating areas create a serene, elegant outdoor environment for relaxation and gatherings.
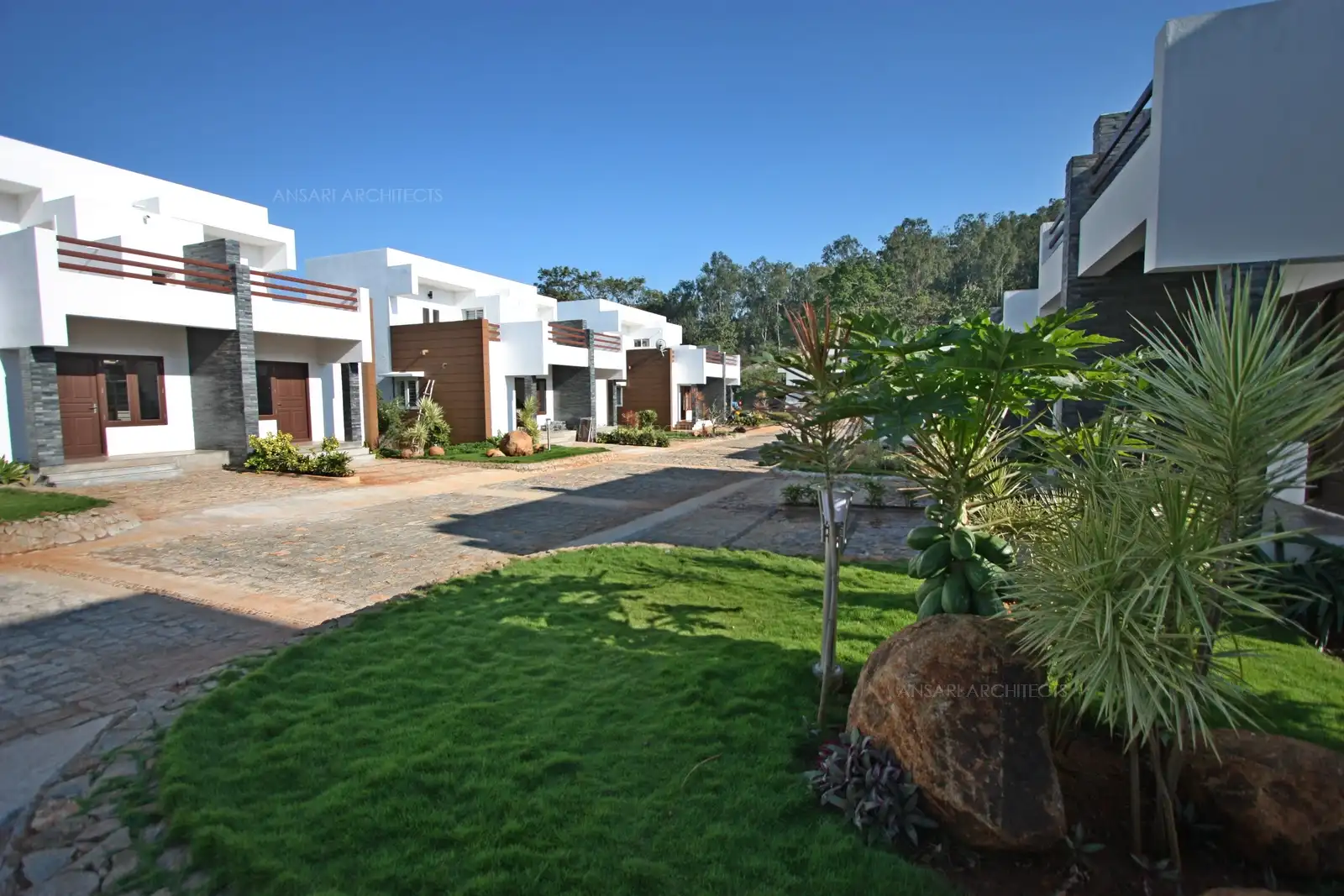
A collection of contemporary villas with white facades, wooden accents, and rich landscaping.
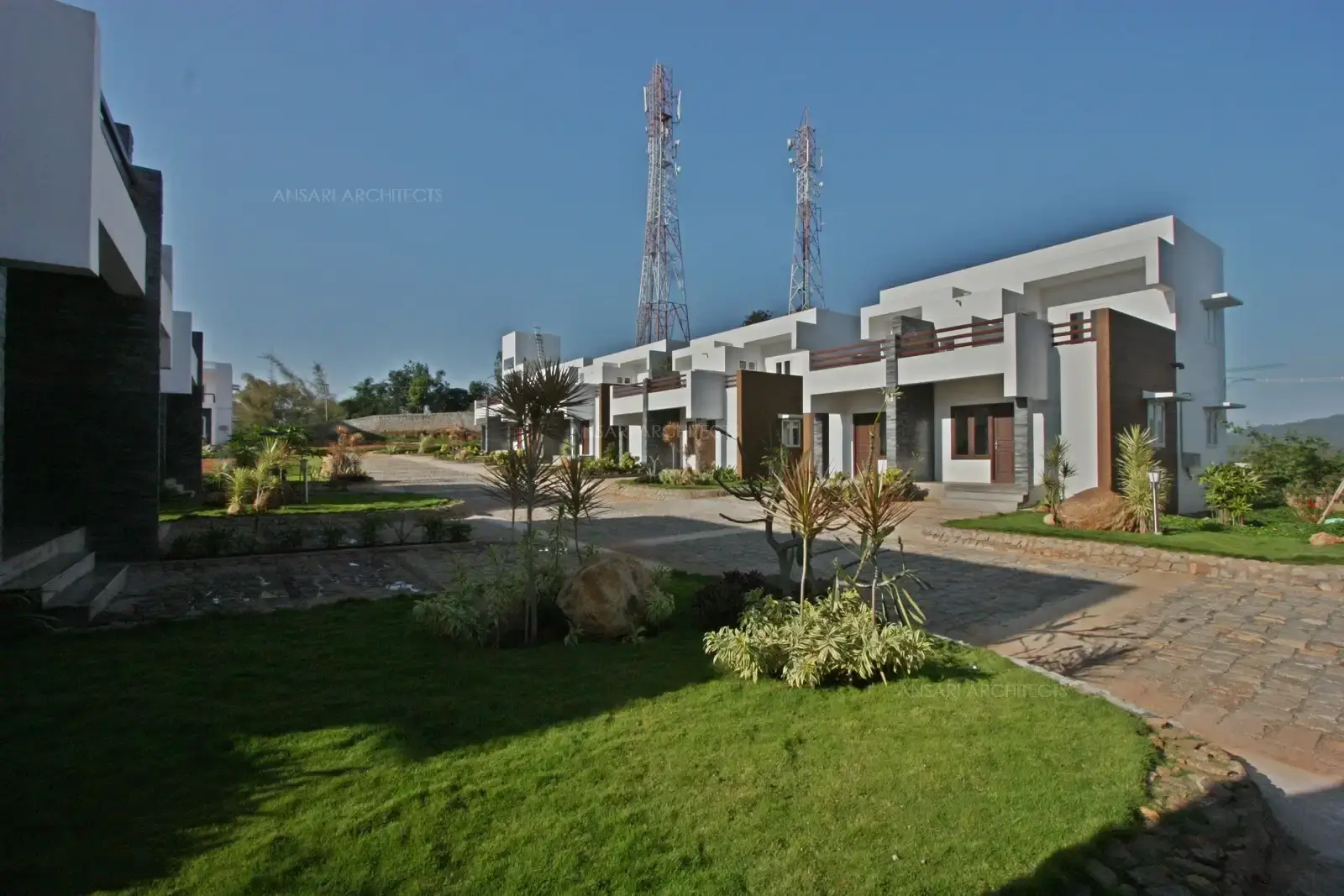
Stone-paved driveway and defined pathways offer smooth access, guest parking, and a clean, organized landscape layout.
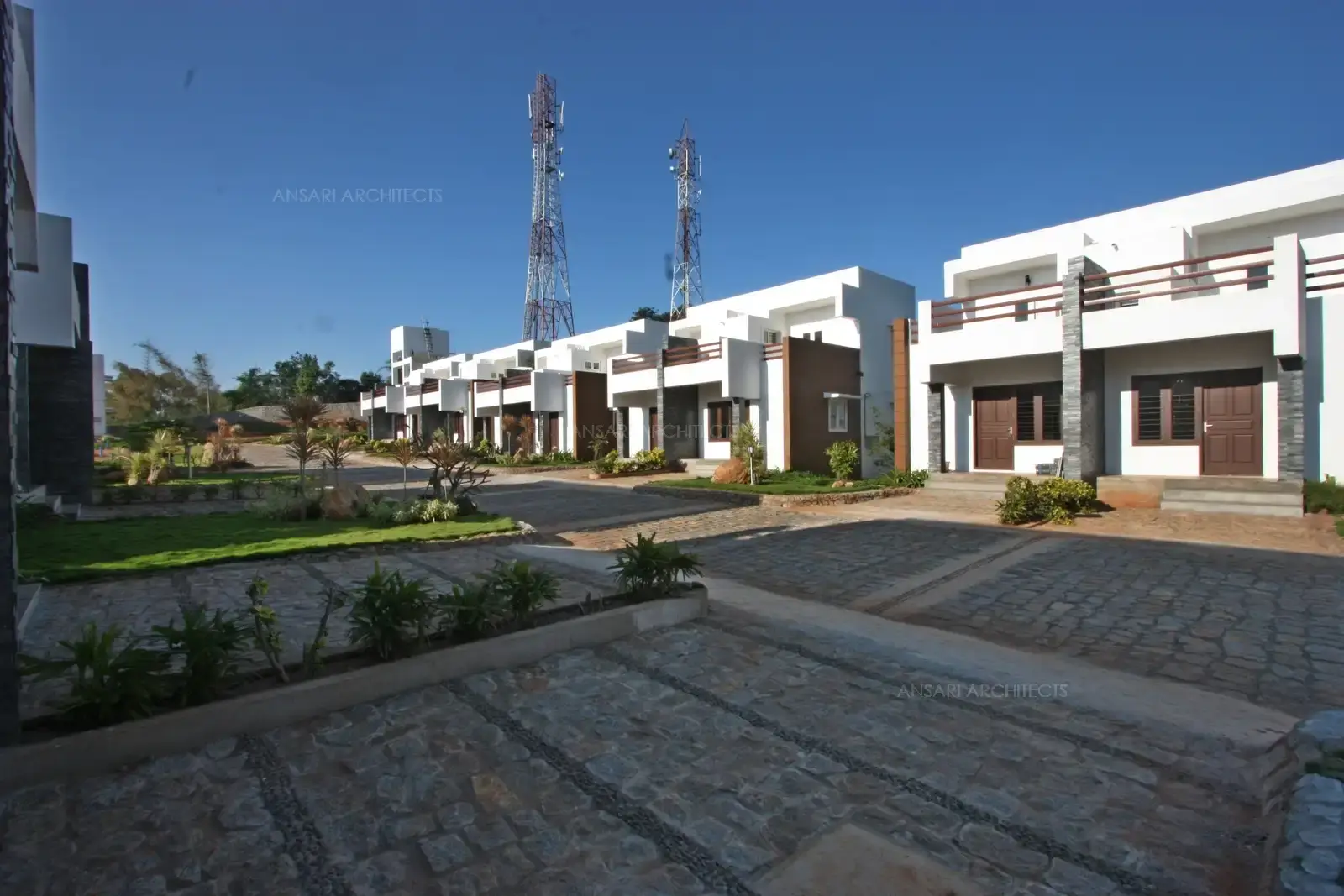
Residential enclave with stylish design, lush landscaping, and spacious pathways—crafted for refined urban living.
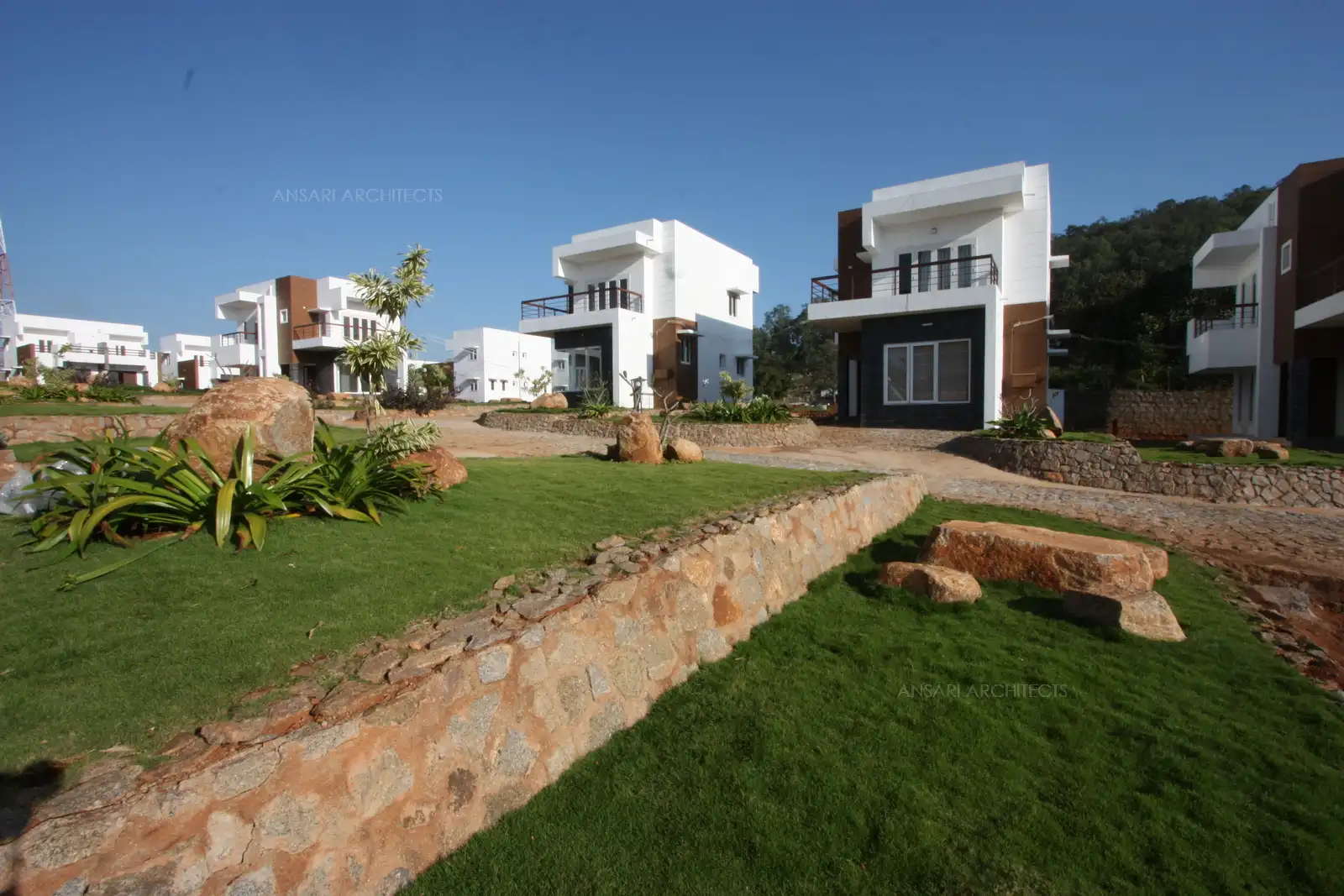
Crisp concrete exteriors paired with dark accents offer a bold, modern contrast, while large windows and balconies enhance views and natural light.
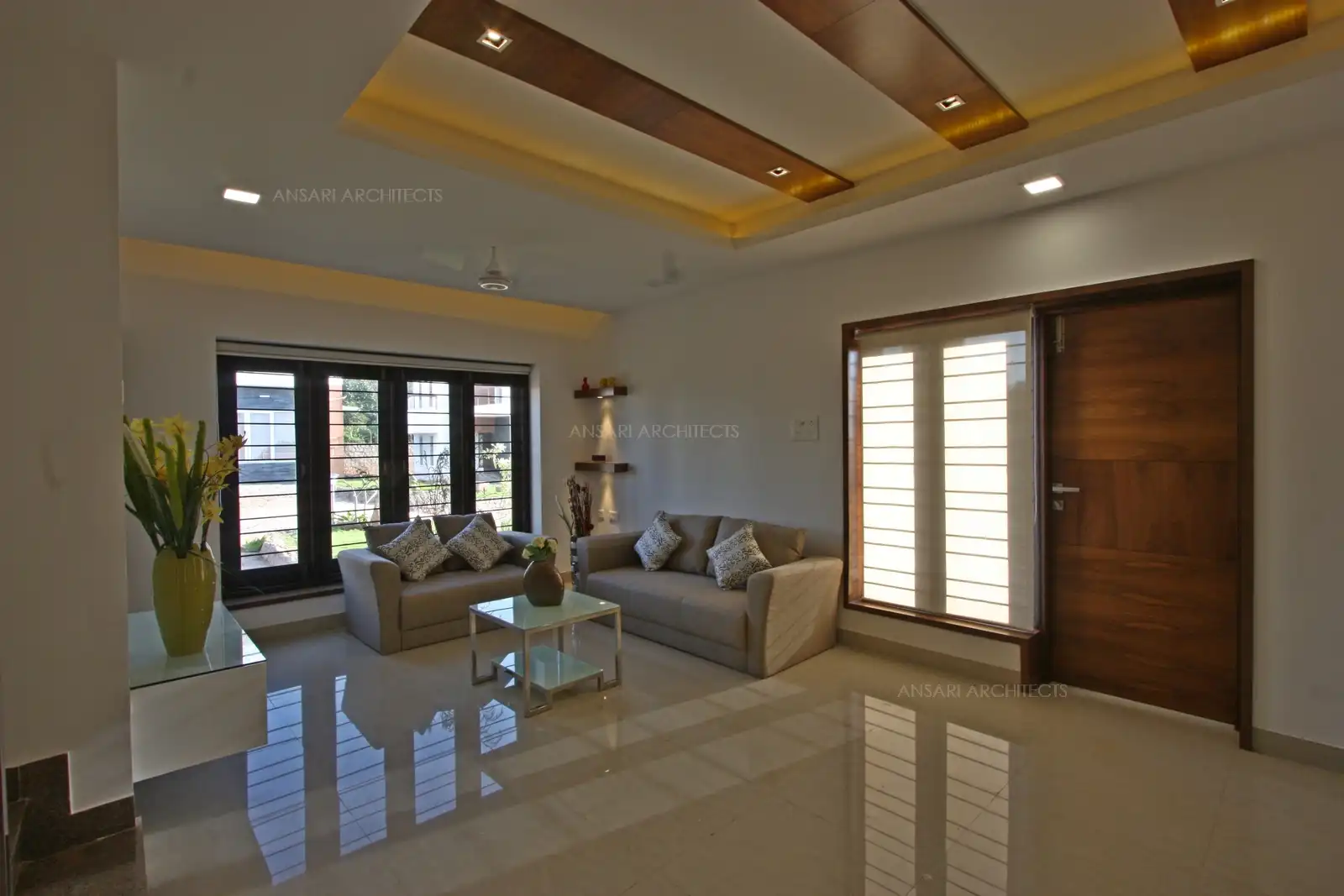
A refined mix of polished tiles, wooden accents, and glass details creates a modern, elegant look. Minimalist decor and a wood-glass entry door enhance warmth, light, and privacy.
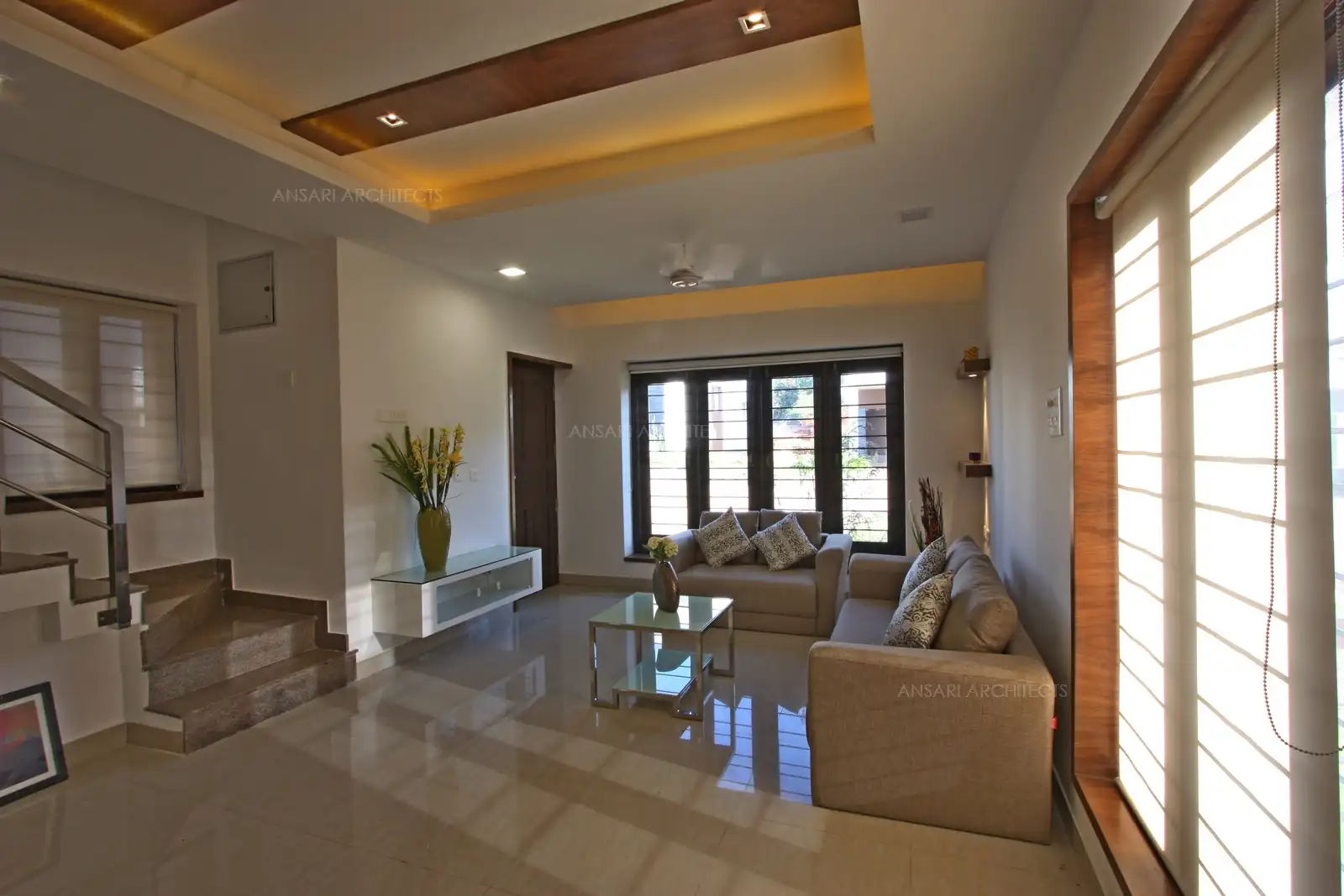
Living room with large windows for natural light and a recessed ceiling with wood accents. Designed for a bright, warm, and visually spacious ambiance.
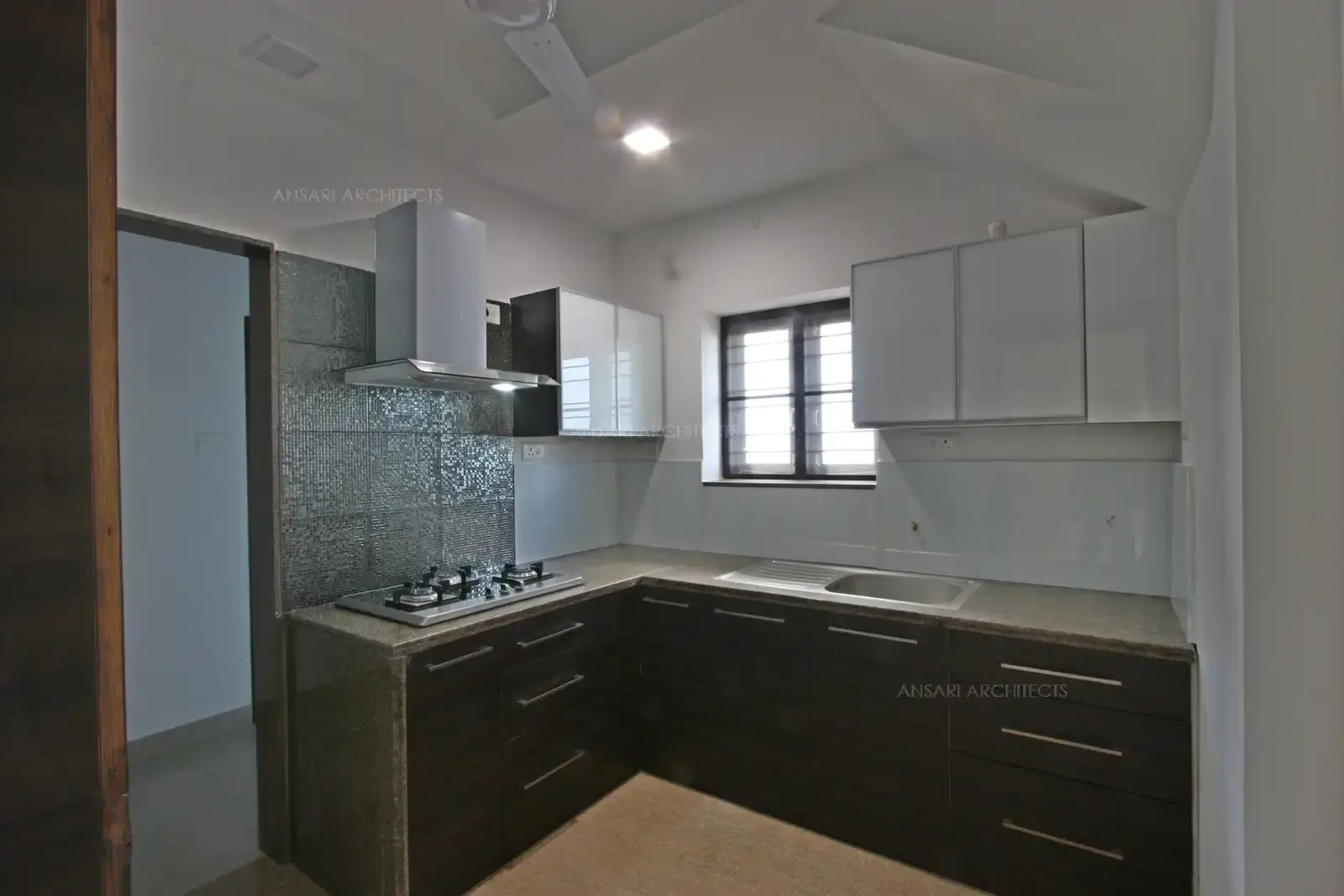
L-shaped kitchen with dark wood lower cabinets and glossy white uppers for contrast and efficiency.Maximized corner space and countertop area enhance functionality and visual appeal.
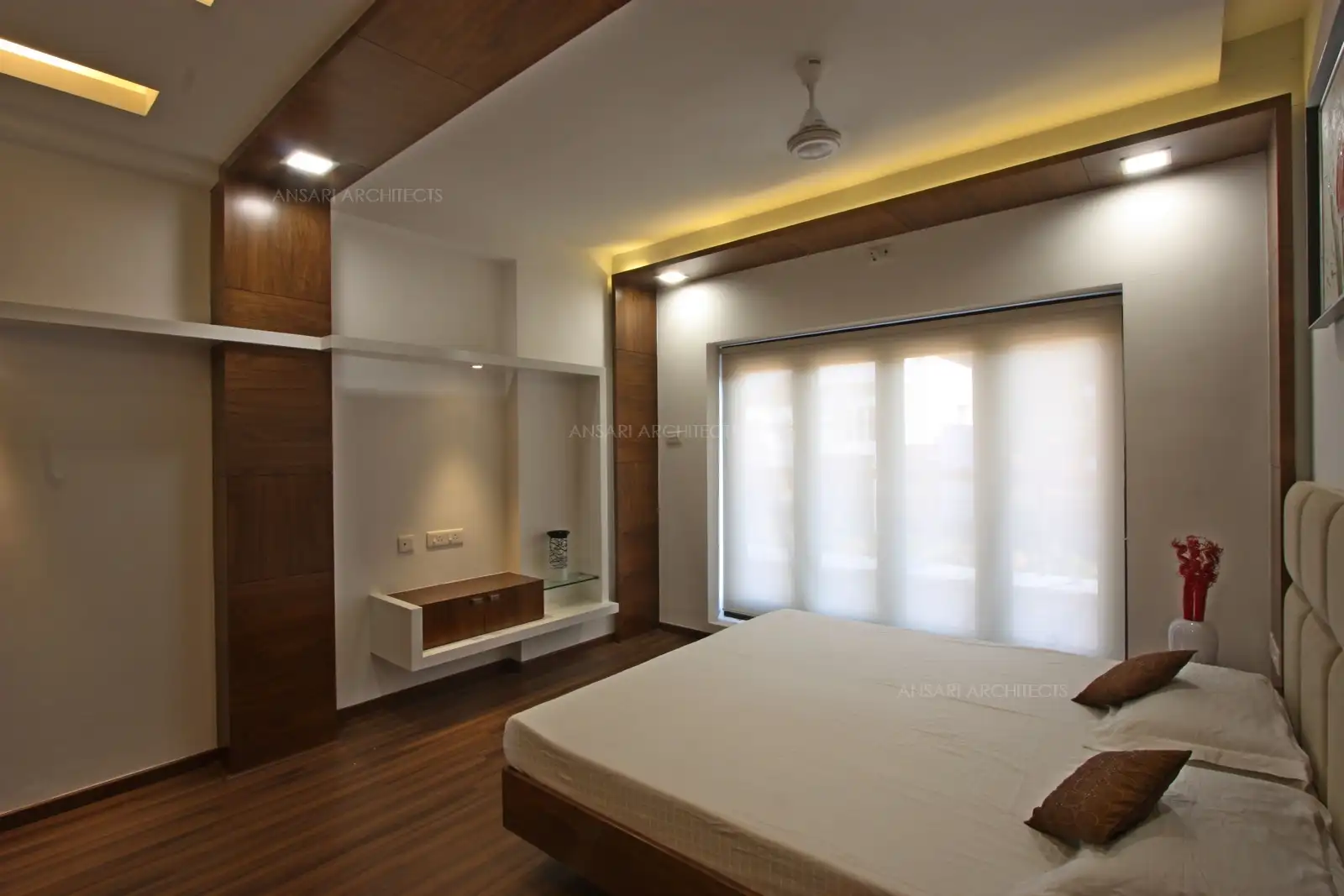
Warm wood finishes on floor, ceiling, and walls add depth and contrast to the white palette. Recessed and cove lighting create a soft, ambient atmosphere ideal for relaxation.
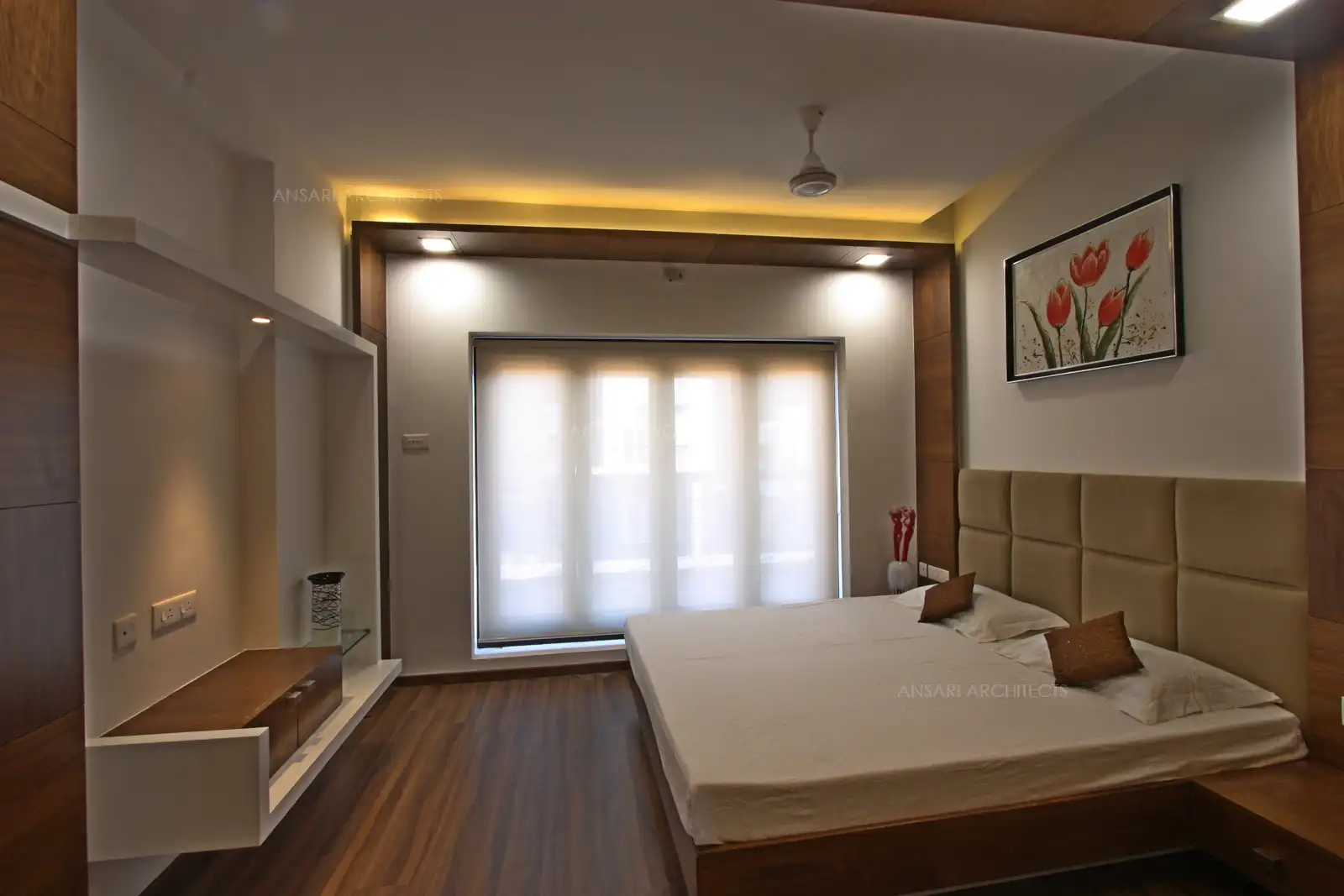
A large sliding door with sheer curtains filters in natural light while preserving privacy. Minimalist furniture and decor maintain a calm, airy atmosphere with functional elegance.
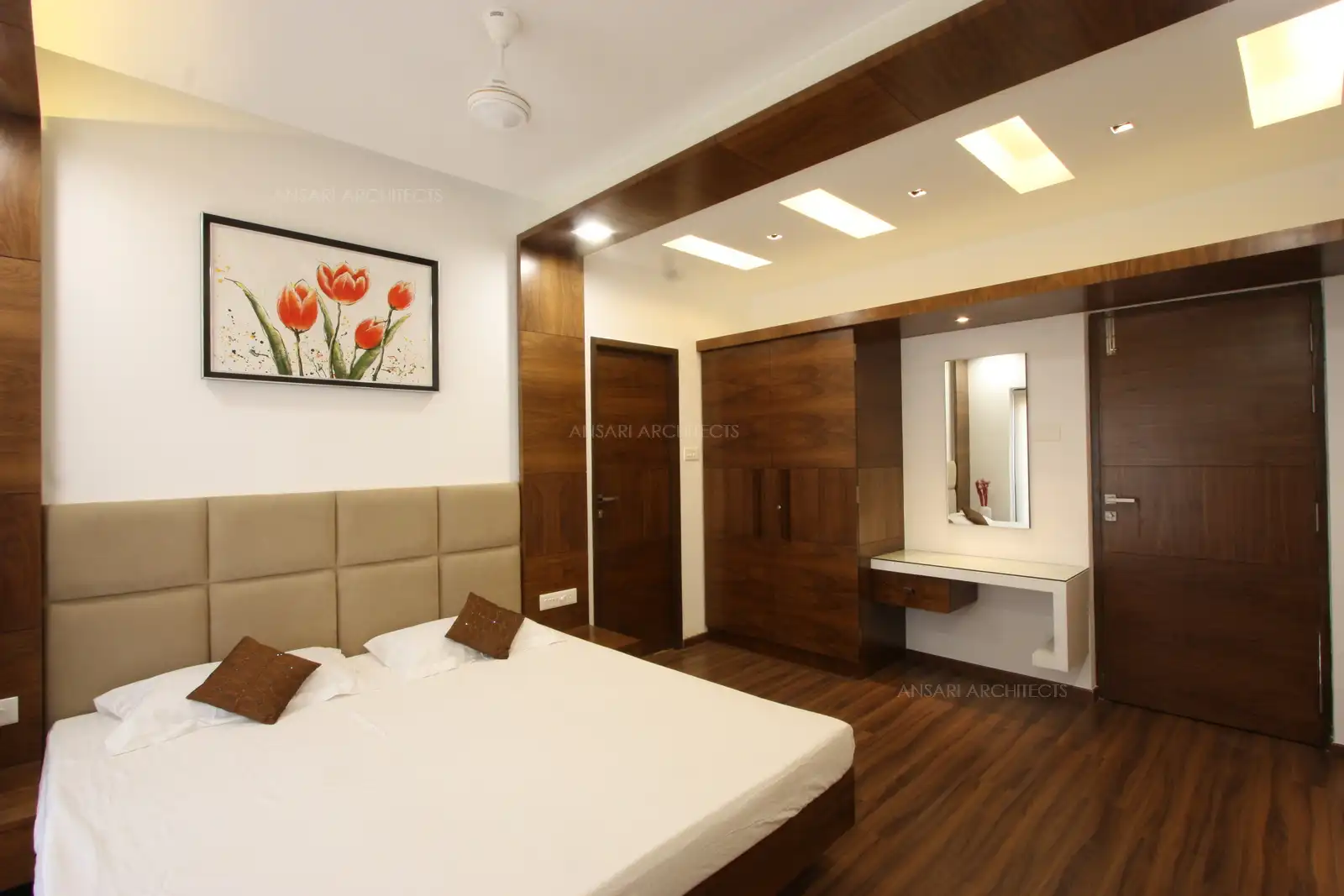
The padded headboard adds comfort, while a floating table with a mirror enhances functionality. Clean lines and smart design ensure a clutter-free, versatile space.
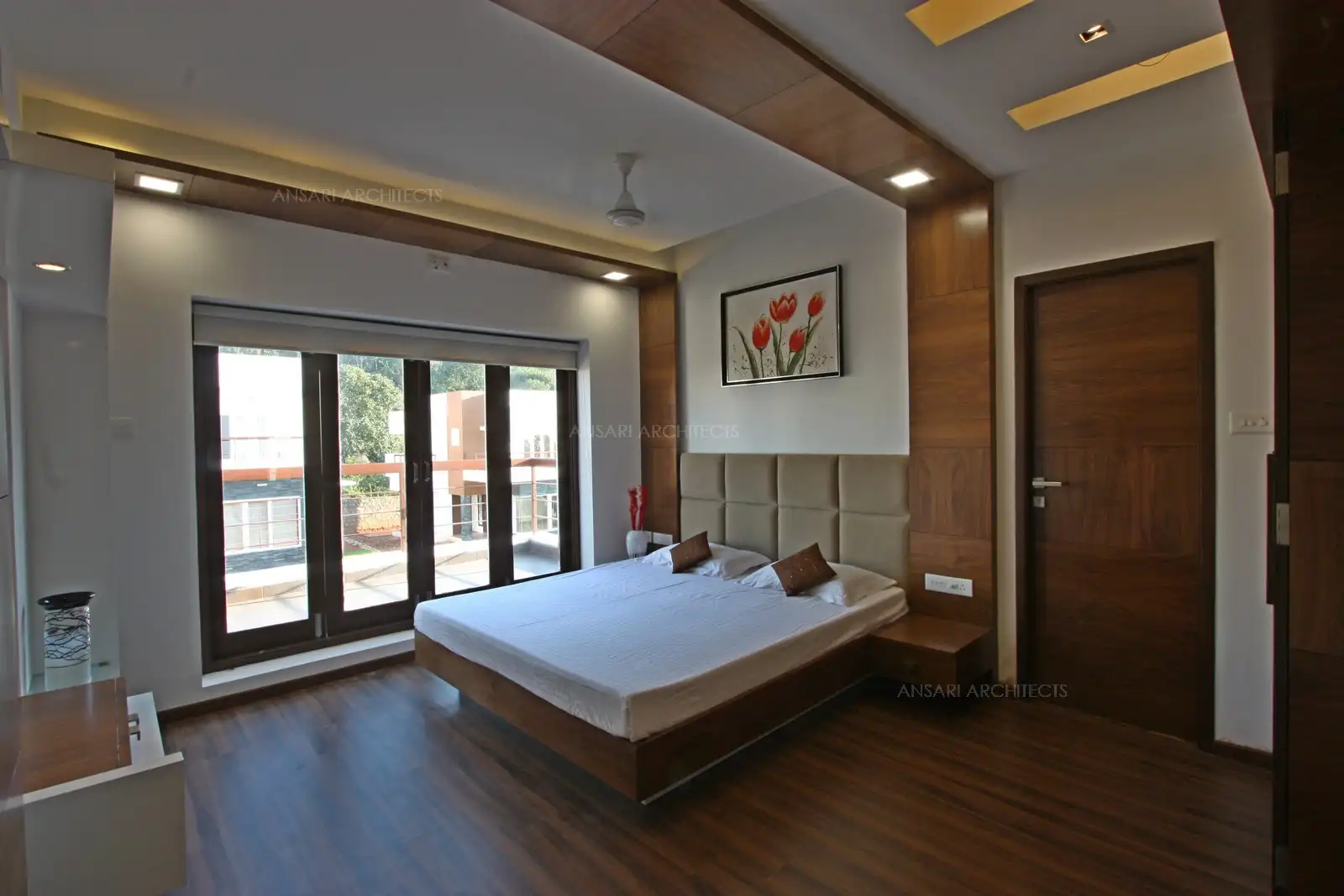
The room blends warm wooden finishes with floor-to-ceiling windows for a cozy yet airy feel.
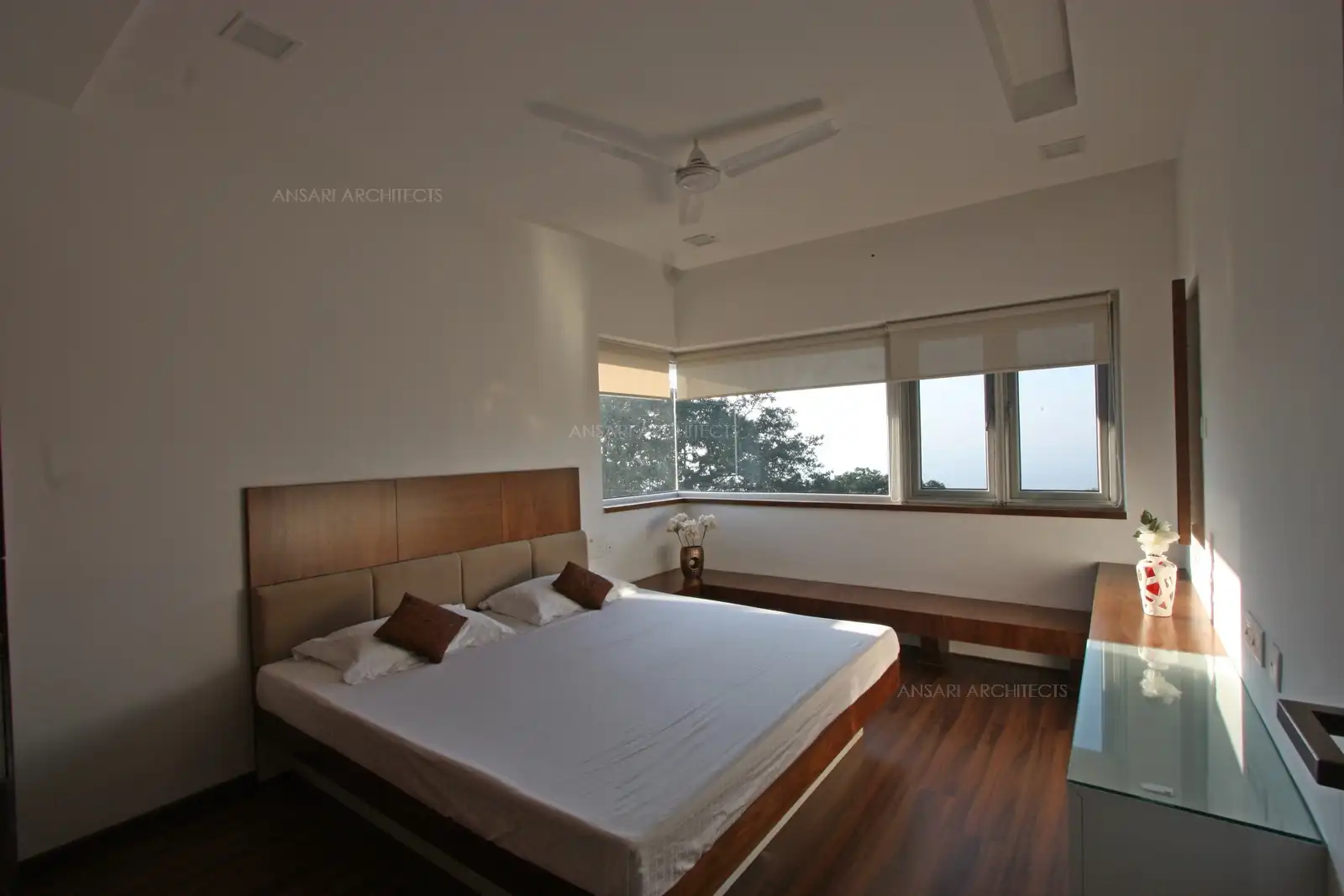
Open layout with minimal furniture for a spacious atmosphere. There is a built-in bench under the window, which can be used for seating or as a display surface.
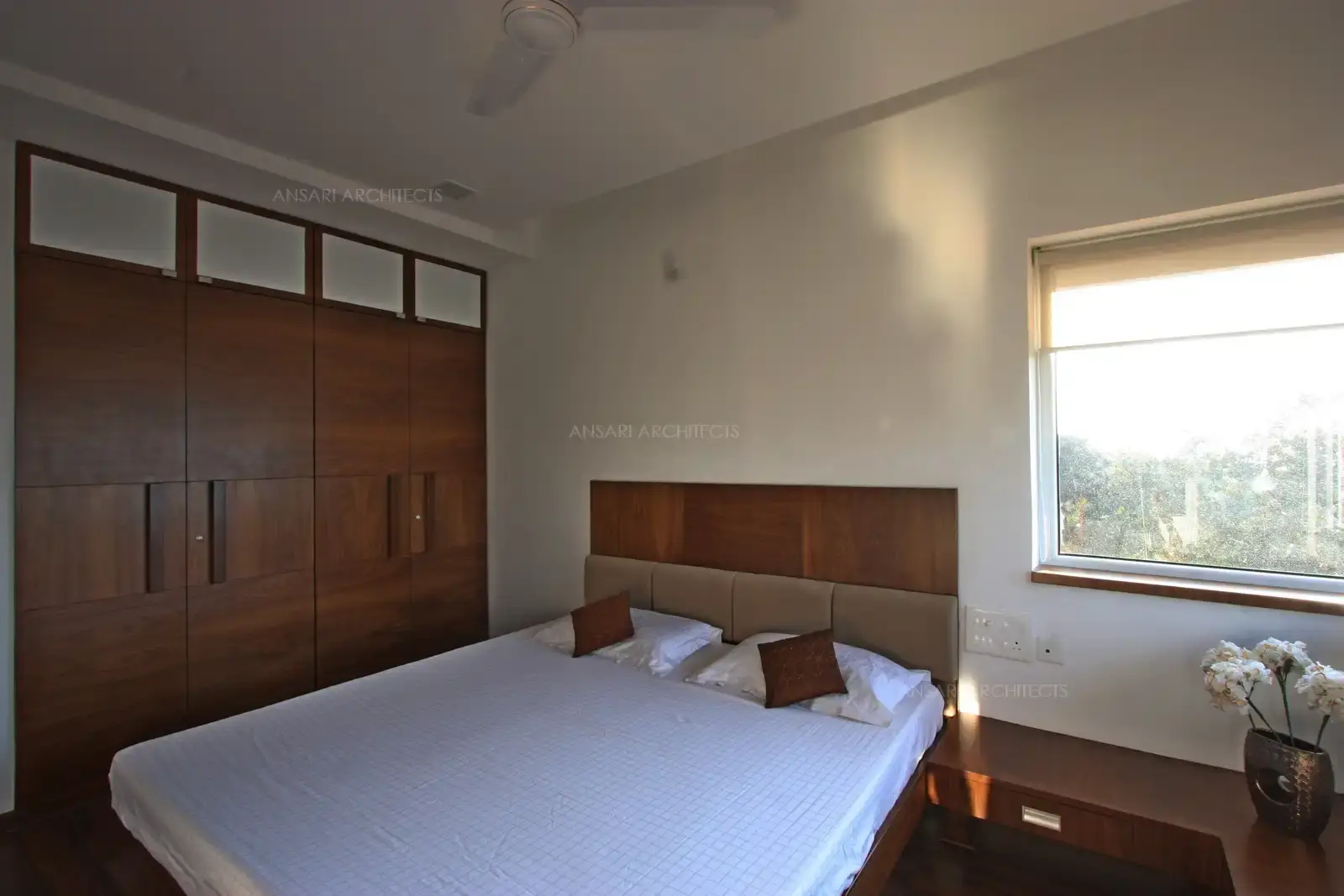
Built-in wardrobe with sleek handle-less design and glass panels, providing maximum storage and a streamlined look.
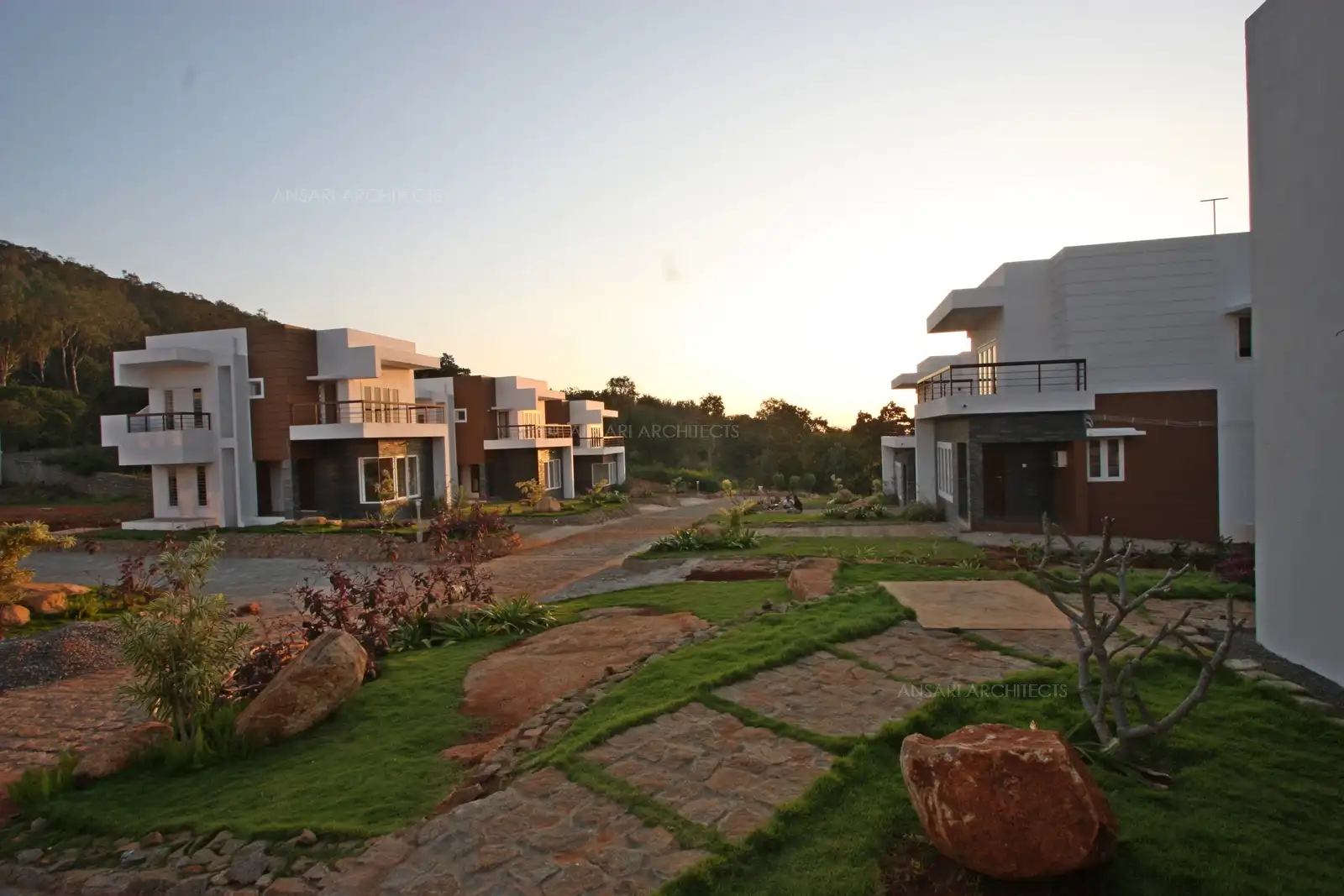
Villas are staggered for privacy and views, with pathways linking homes and communal spaces to promote connectivity.
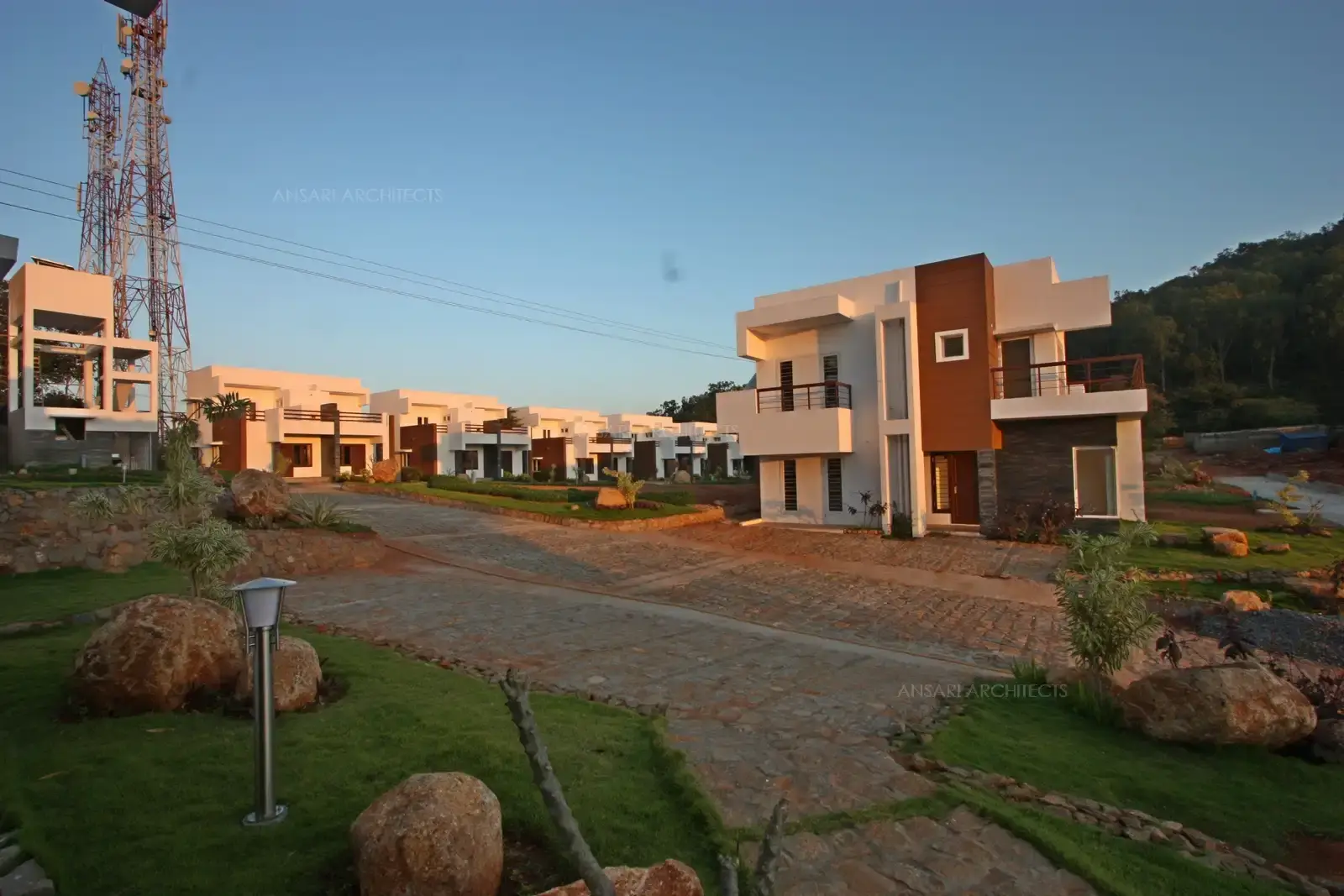
The use of boulders and the preservation of the natural slope of the land help the development blend seamlessly with the surrounding landscape.
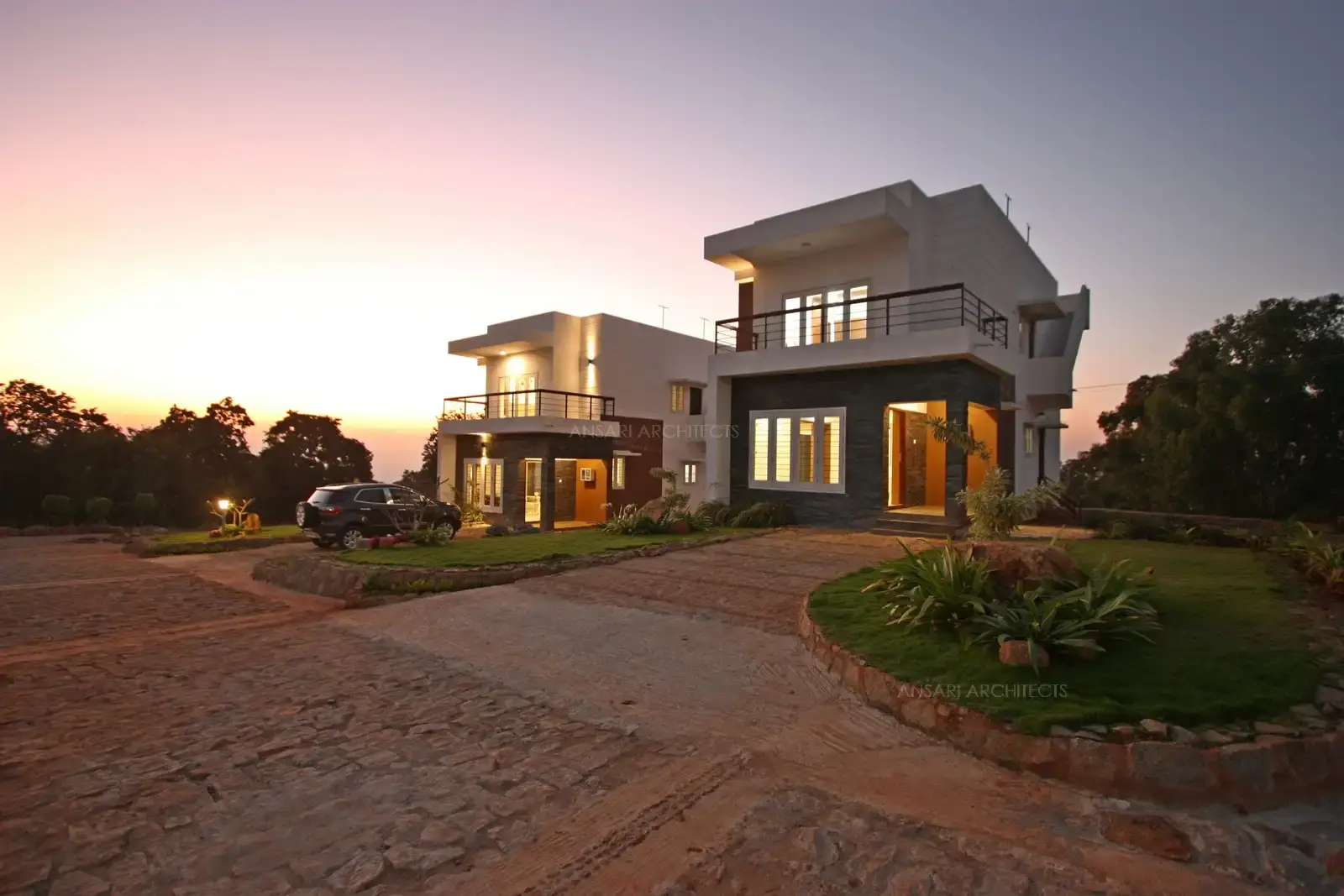
Subtle outdoor lighting enhances safety and ambiance, while the villa layout balances privacy with open communal spaces.
You need to have at-least 1500sq ft of land. Minimum proposed construction area of about 4,000 sq ft is required for us to take it as a project. Less than that will not be a viable project for us.
We need to be paid an advance 'Retainer' Payment before we start working on a project.
Please make sure that you come with a mindset to give us maximum freedom for designing, so that we can deliver the best result to you.
You have to trust us totally, only then we can perform to our best capacity. To get this trust, please go through in detail, all the completed project photographs we have displayed in our website.
Our Experience in High-end, Luxury homes and our design sense are unmatchable in the field, whether among established or among the start-up firms.
We don’t just show the computer generated 3D images as many new start-up firms do. You can see many such examples all over internet. They can only show you the computer generated imaginary views, and cannot show the completed real life photos as you see in our site.
It is very easy to show a computer generated image. But it takes years of experience to bring it to reality. We excel in bringing out the design in reality, so that The final result invariably looks much better than what we showed in 3-D views .
Our designs are not 'run of the mill'. Each and every house or interior is custom designed to need and the requirement of the people who will use it. We impart so much thought process, hours of brain storming sessions, deep research work in to each and everyone of them. And it takes typically about 1.5 to 2 years to complete the results that you see in our website. This kind of result requires everyday involvement from us during the entire period of construction.
We charge on square foot basis. Hence, whether you use Vitrified tiles or Italian marble for flooring, our fee will be the same. So, when we suggest a costly finish, you will not get the feeling that we are doing it to hike our fee. At the same time we charge as per the Council of Architecture norms.
We also provide complete turnkey solutions, whether in construction or in interiors. So your involvement in the process of construction will be almost nil. But if you prefer to involve more in the process, you are always welcome.
We have a dedicated and experienced team of staff members who work tirelessly to bring our imagination to reality. They will support your building construction team by Involving in endless meetings and discussions with the contractors, and their site supervisors. Also they take special care in clearing all their doubts and questions.
Once a project design is finalised, we will allot a working team to your project. The head of the team will coordinate with the daytoday requirements of the contractor and their construction team. You can always call or meet the head of our team and get your doubts and questions clarified. If you are not satisfied with his/her answer, you are welcome to escalate the issue to the chief architect who will be glad to solve the issue.
If a certain staff is not available for taking care of your need, we always have a substitute who will be knowledgeable in your project and fill the absence of the previous one instantly. So that when you make a crucial call with an important doubt, you will never get a reply that the concerned person is not available.
We coordinate completely for getting approvals from Corporation / CMDA / DTCP for your project.
We have complete knowledge of all available latest technology and finishes like tiles, veneers, paints etc. We always pass on the architects discount to our clients. Besides, all the vendors will give you special rates as have long term relationship with them. Most importantly once they go through us, they will never think about compromising the quality of work. They know that the moment they do it they are out of good books.
Our engineers will periodically check the quality of construction as per the strict norms we have. During important stages of concreting our engineers will visit the site and they will sign and certify that the implementation is as per our drawing. The concreting can proceed only after this. If you prefer, we arrange for the site visits by our team more frequently at minimum extra fee.
We just don’t provide the drawings and wash our hands out. We will be with you safe guarding your interest until the complete hand over of the project. So we coordinating each and every stage of the construction. Because of this aspect, you might find our fee to be little more than our competitors. But the enormous value addition you get compensates much more than the little extra that you pay to us.
People spend enormous amounts for constructing their homes. But if the design is given to improper people who might make blunders in the design. For example, if they place one column in a wrong location, you are stuck with that column forever in your life. This negates the small saving you had in choosing a firm offering lesser fee than us. Please think about this before you finalise your architect.