Location: Kodambakkam Chennai
Land Area: 2810 sq ft
Built Up Area: 7000 sq ft
Client Name: Mr.Balaguru
Architectural Design: Ansari Architects
Interior Design: Ansari Architects
Structural Consultant: Professional consultancy, Chennai
Design Team: Asgar, Mabrooka, Manimegalai, Praveena
This house is a very good example of introverted house design concept, where the beautiful elements you see outside such as nature and the greenery are brought inside the house.
The site is located on the Tropical Warm and Humid Climatic Zone. Lighting was given the most importance in this project. Natural daylight and creative usage of artificial lighting played vital role in this independant Villa Project.
Architectural Features of the Project Natural Sunlight has proven to be an excellent form giver using which an architect can create dynamic environments Direct sunlight...
This house is a very good example of introverted house design concept, where the beautiful elements you see outside such as nature and the greenery are brought inside the house.
The site is located on the Tropical Warm and Humid Climatic Zone. Lighting was given the most importance in this project. Natural daylight and creative usage of artificial lighting played vital role in this independant Villa Project.
Architectural Features of the Project :
Natural Sunlight has proven to be an excellent form giver, using which an architect can create dynamic environments. Direct sunlight creates an intense modeling with harsh shadows and its direction during the course of the day has a major impact and releases heat into the inner space. Usually the day lighting is achieved through windows, skylights or light shelves. Letting in direct day light will give raise to heat gain in the interior spaces. Hence our major motive was to bring in Natural Light and Natural Ventilation and the minimising of heat gain. It is achieved by scattering the Natural Light by method called the Diffused Lighting. This is considered as one of the best Passive cooling design and strategies.
Diffused lighting is brought in through two ways:
Through efficient usage of setback as Courtyard that helps the Natural Direct Sunlight to fall on the exterior wall, reflect and convert into Diffused Light and enter into the space. Hence this Narrow but long Exterior Courtyard acts as a buffer zone to cut down Heat and let in Diffused Natural Day Light into indoor space of the house to minimize Heat Gain. By providing rectangular glazed openings, which are positioned at higher level called Fenestrations. These glazed opennings are treated with Lattice work which further diffuses the direct light and cuts down heat.
Artificial Lights are provided in an innovative way by making the space interesting.
It is achieved by using Three types of artificial lighting: Diffused Lighting or Ambient Lighting: This type of Diffiused Lights are used for general purpose. For everyday casual usage, like normal functional usage.
Accent Lighting or Spot Lights: Accent lighting is typically a very controlled light source that highlights specific areas of the subject. This type of Lights are used for Special Occasions, to spot or emphasise some special feature life niche, murals, sculptures or any decrative elments. Hence these lights are also called spot lights.
Cove Lighting or Mood Lights: This type lights were used only in bedrooms to create a visual comfort, a soothing and a calm environment. Through use of lighting patterns of varying levels of illumination, and of color in the light source and in the illuminated object, it is possible to produce certain moods such as: solemnity, restfulness, gaiety, activity, warmth, and coolness. Usage of these lights before 30 min of bed time will relax the user’s mind and helps them to fall asleep.
Overall experience:
The people worked on this project had an overall experience on Lighting Design and study on various lighting stratergies which could be implemented and experienced by the user.
The project timeline:
The time Duration from Designing stage till the completion of the project including interior finishes was approximately 2 years.
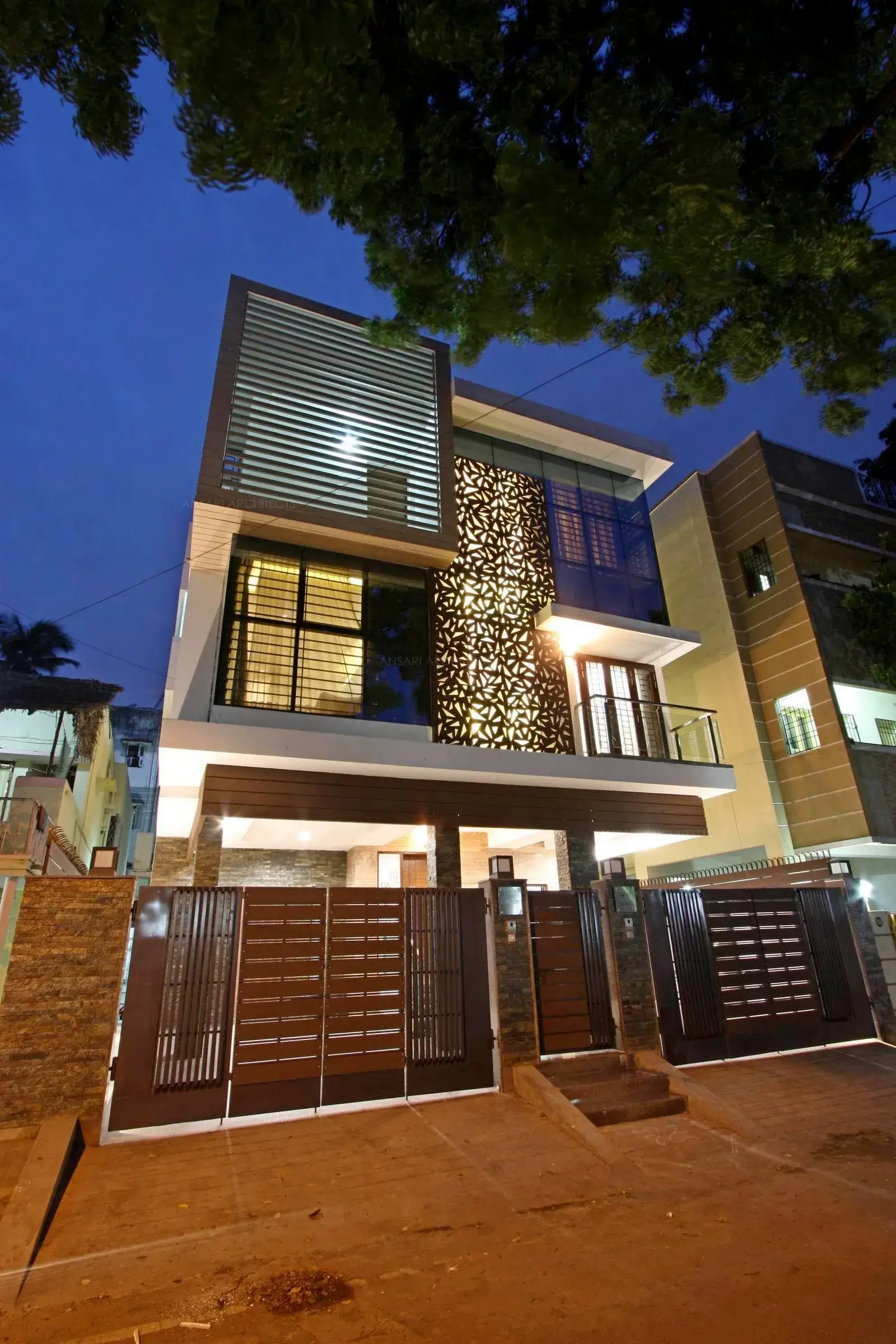
The exterior of the building is a visual play of contemporary style bold projections and recess
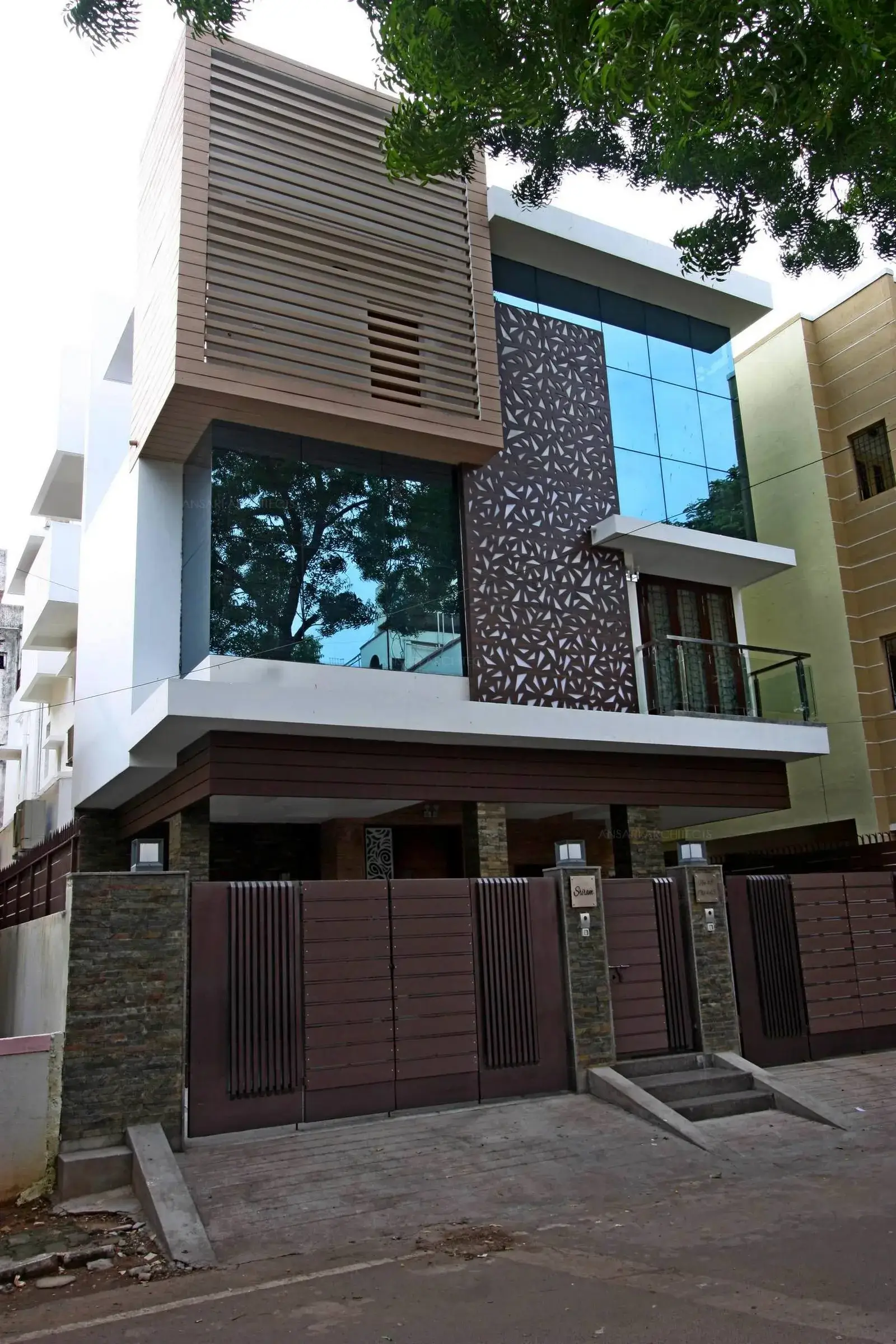
A play of different elements come together to create contemporary appearance with curtain glass.
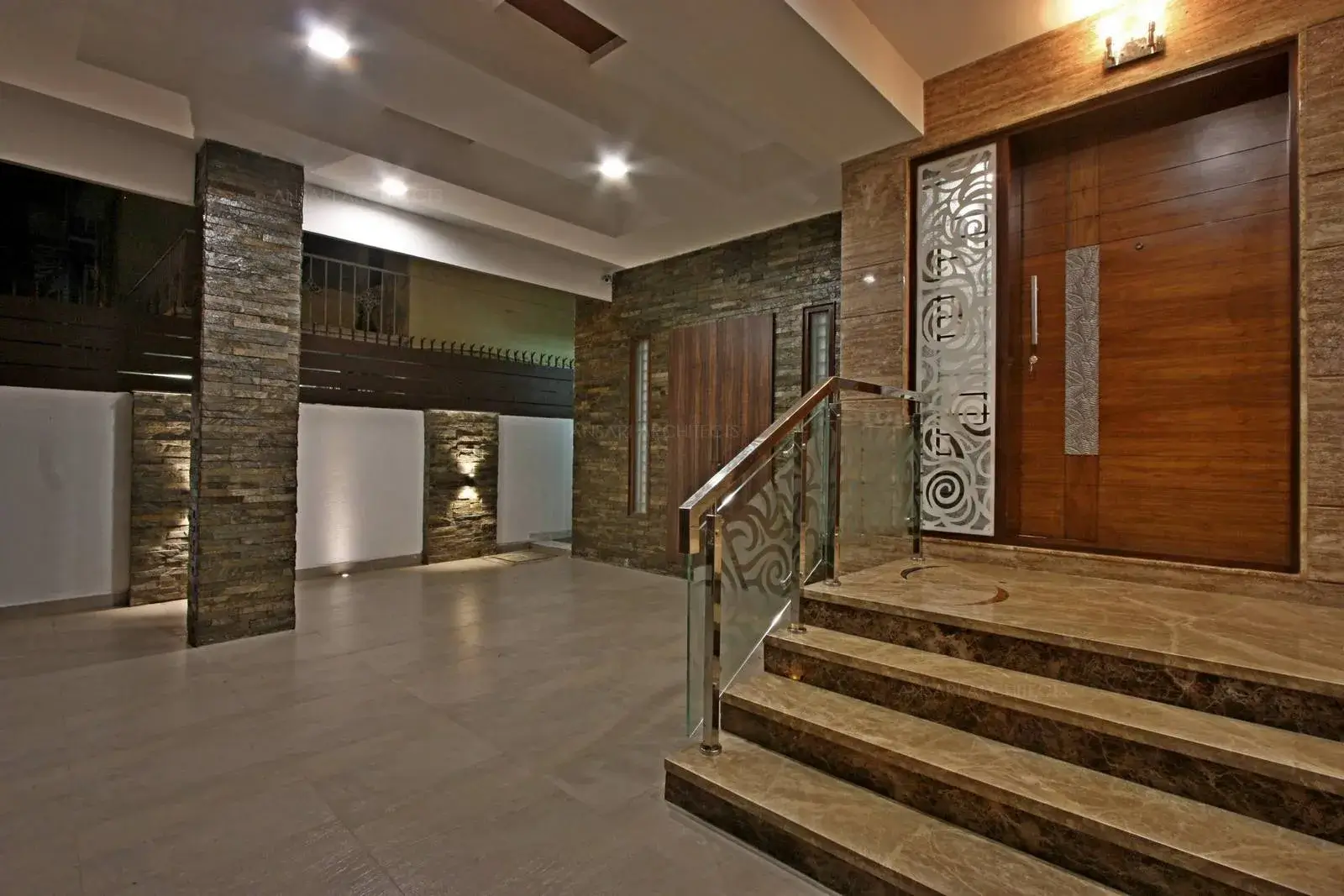
The Main door is embossed with different textures and usage of wood all around creates a warm look, lighting is used to highlight the texture effect.
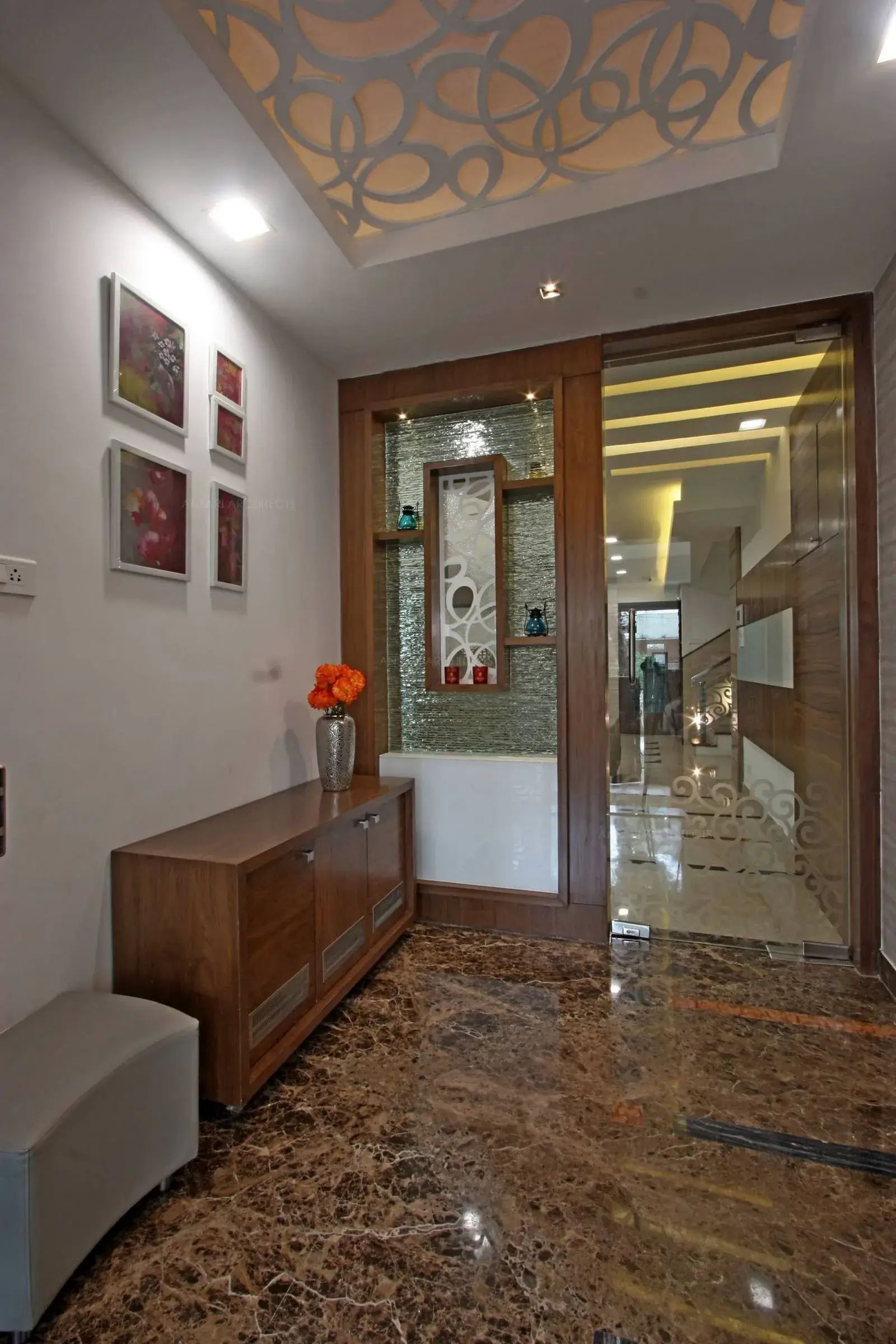
The Entrance lobby with glass display unit for ornamentations. The ceiling creates a rhythmic pattern with highlighting spot lights. Every piece of art is sourced and carefully selected.
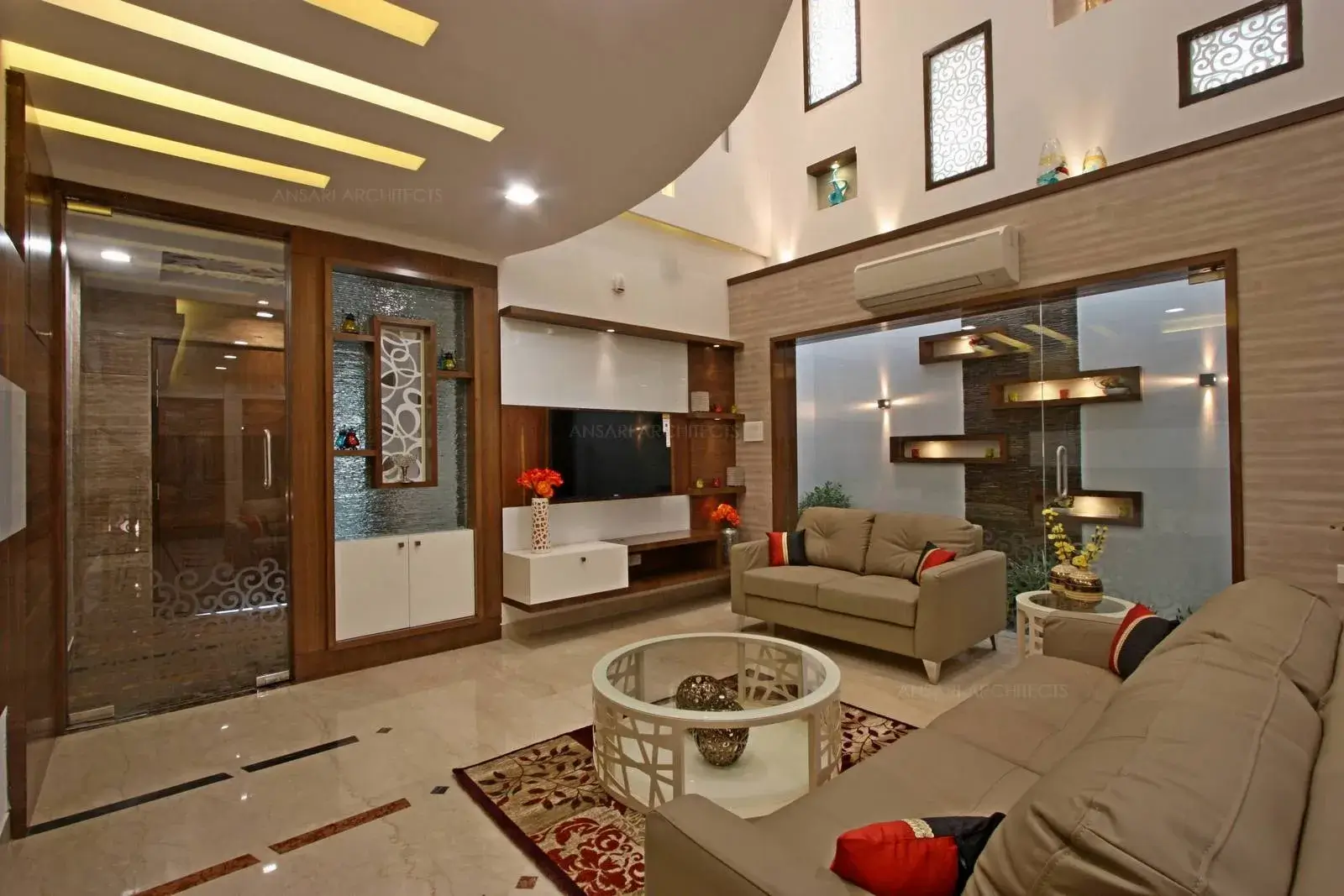
Ceiling lights and wooden furnishings brighten the space.
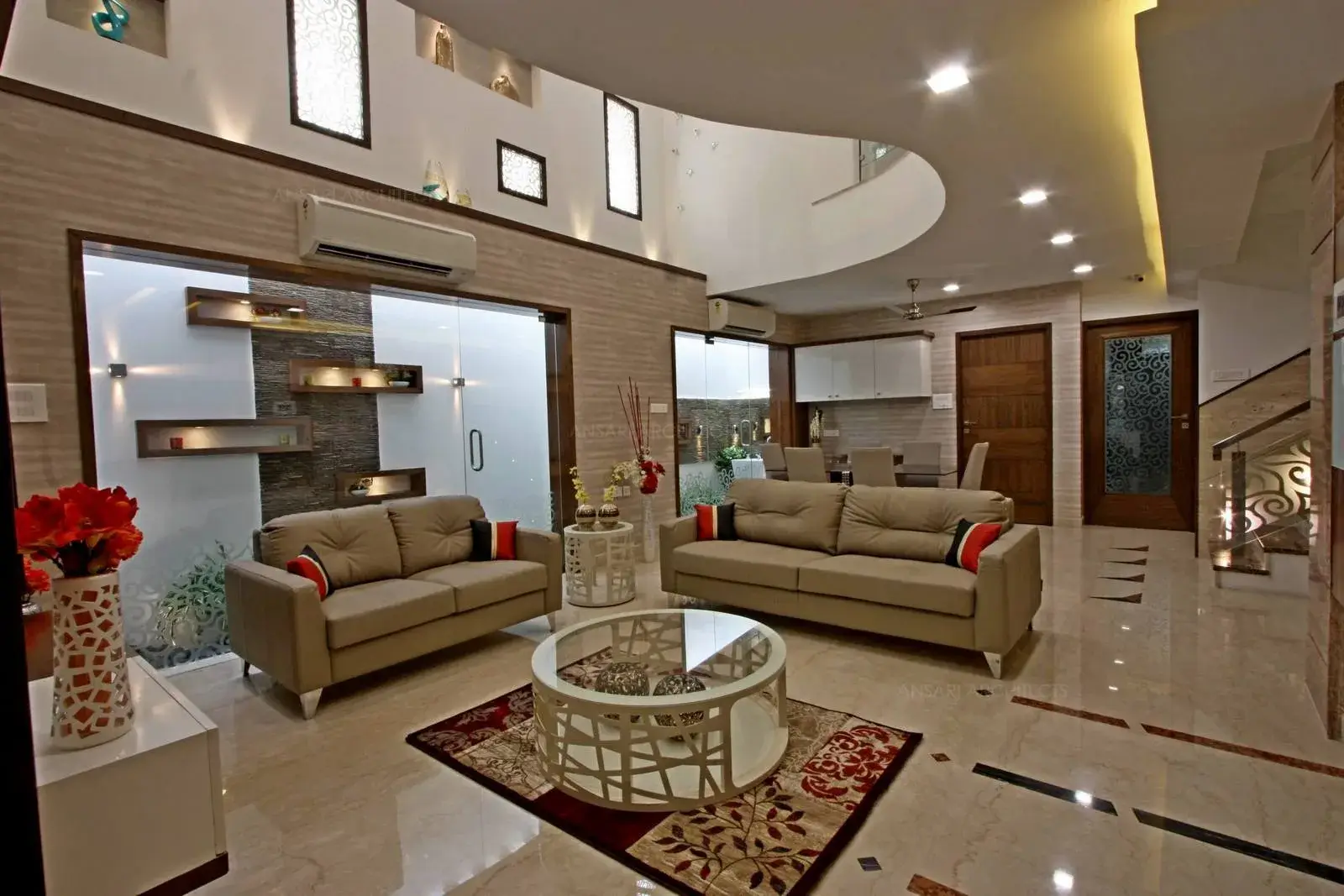
Fixed glass provides natural light and attracts aesthetically giving an appeal. The white walls wrapped with veneer finishes at every part of the area creates a unique character for the living.
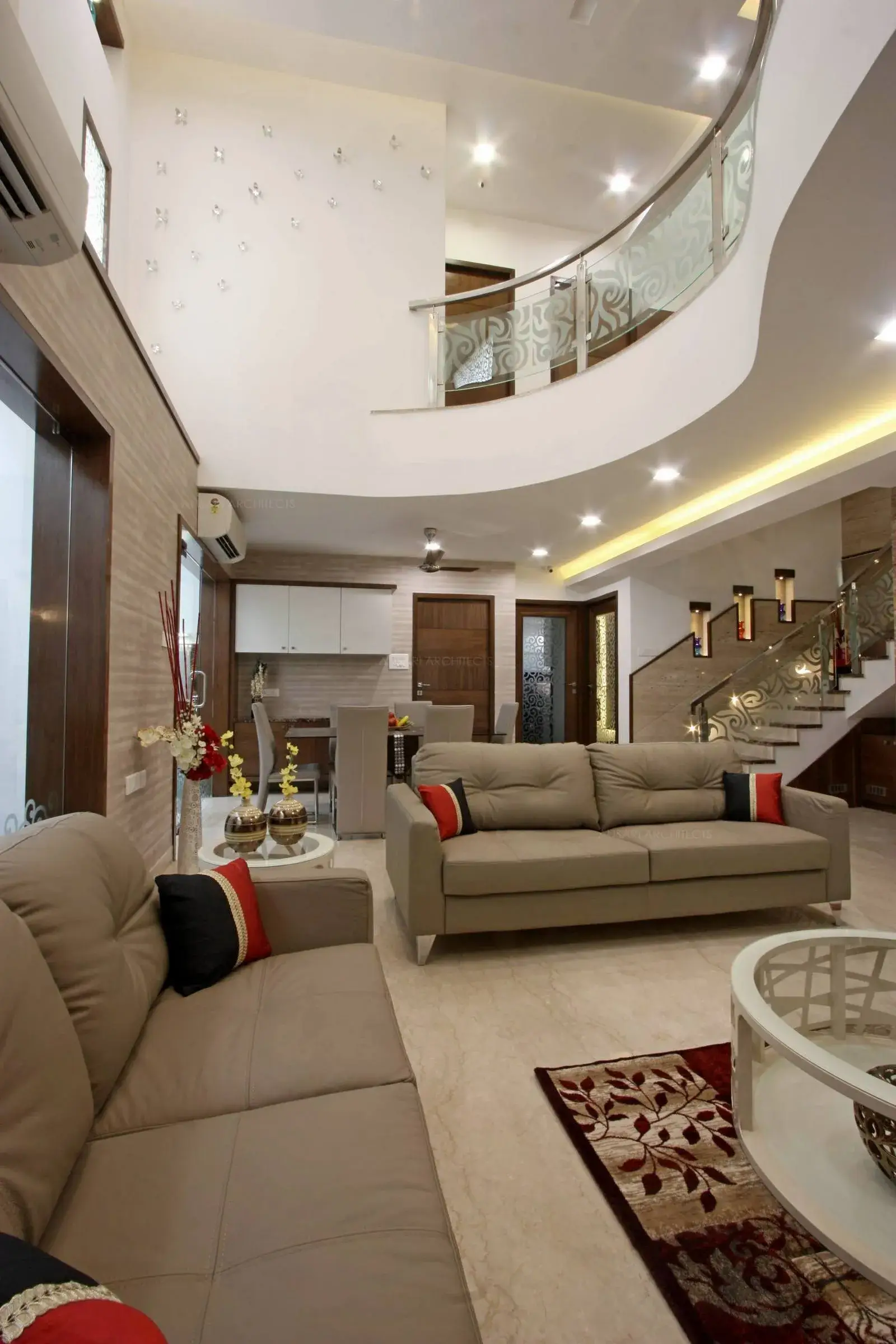
Every individual specification and detail add strong statement to the entire space.
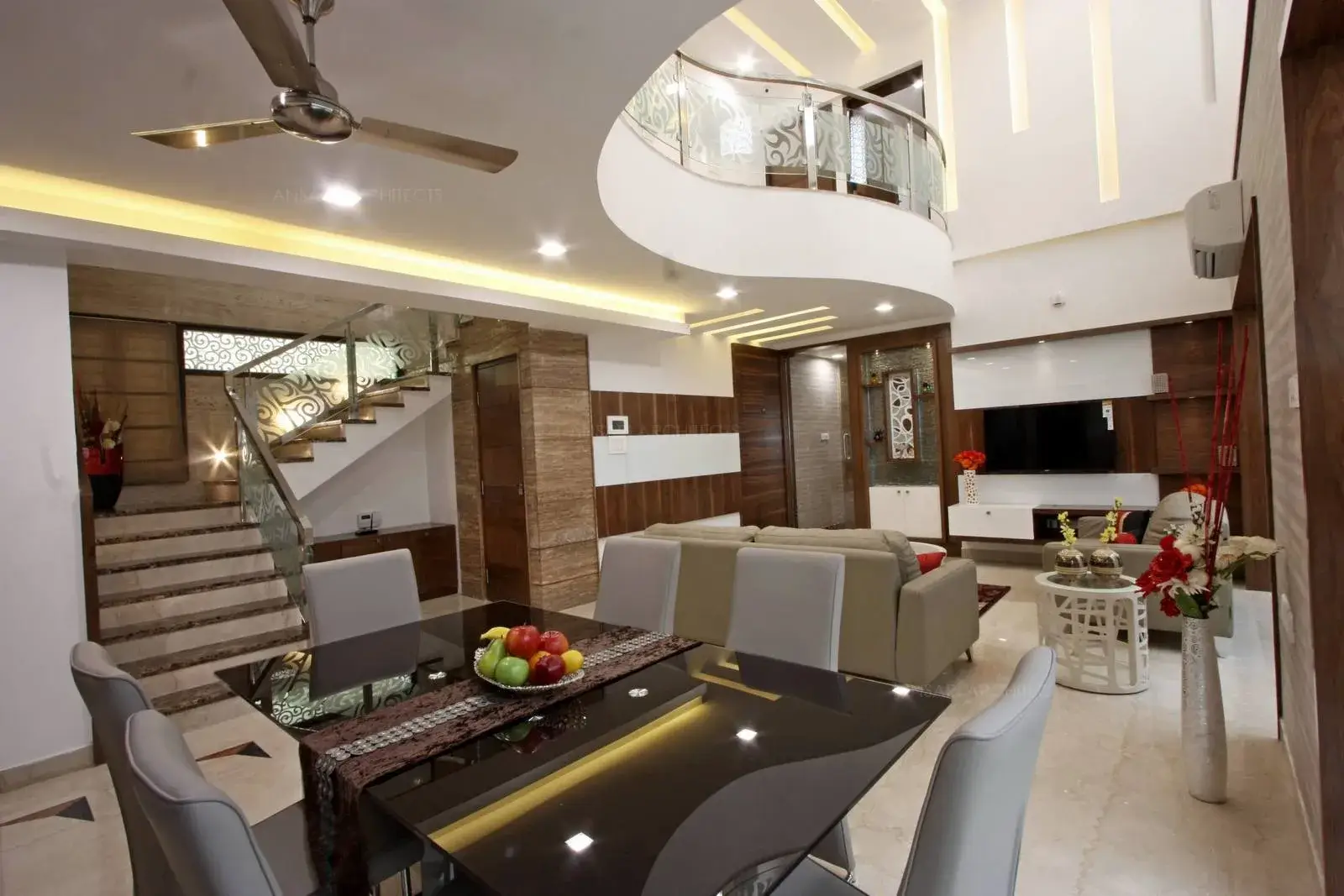
The double height living providing an illusion of additional space. The play of different surfaces and textures create a sense of contrast . All of the elements seamlessly blend to give the living area a holistic modern appeal.
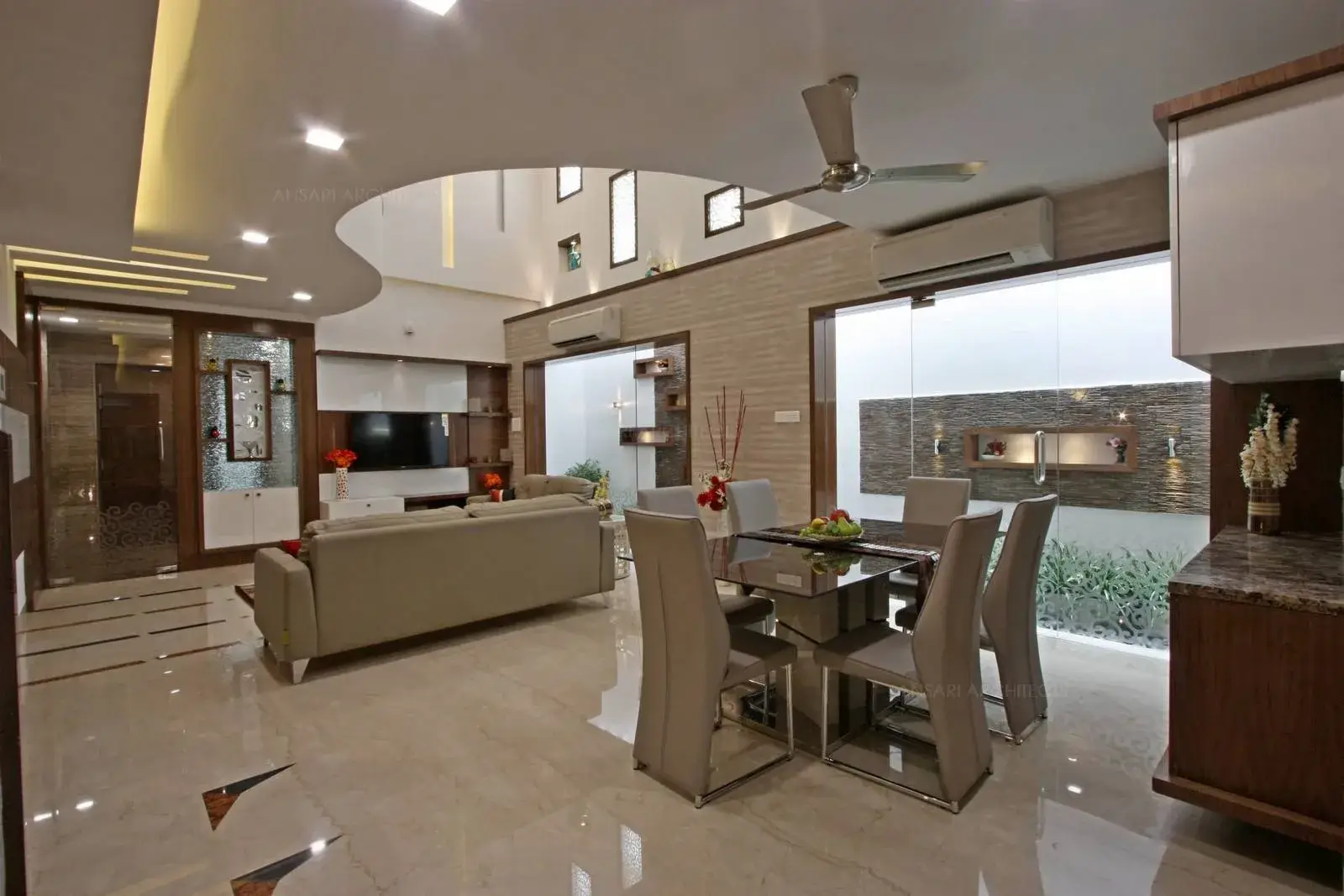
A view of the dining area overlooking the courtyard. The entire space is lit by natural light and glass furnishings complement the space with spot lights and strip lights which highlight the ceiling. Display units and crockery units with glass topped dining table create a contrast.
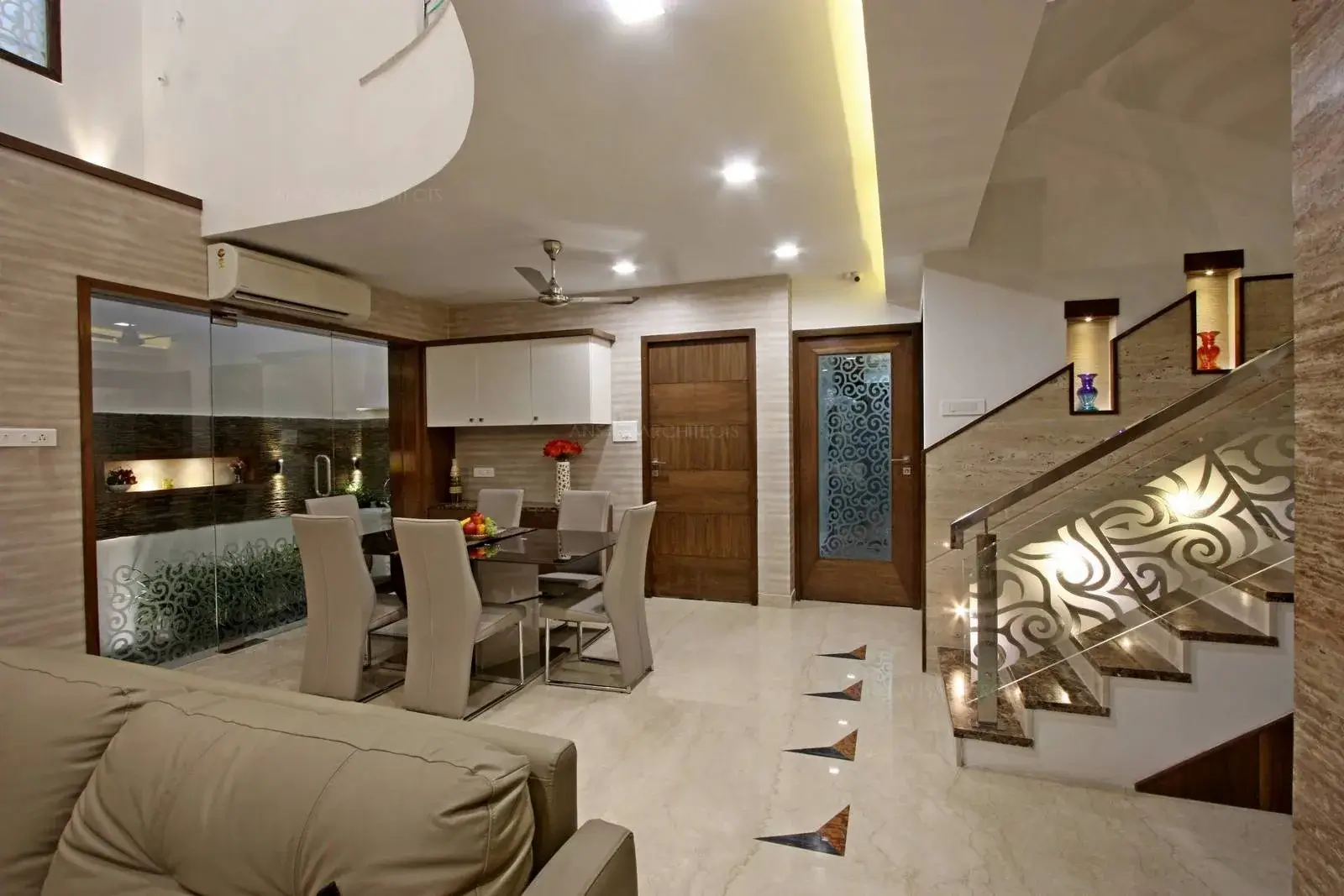
The dining area overlooks the courtyard for a better view and veneer finishes highlight the area.
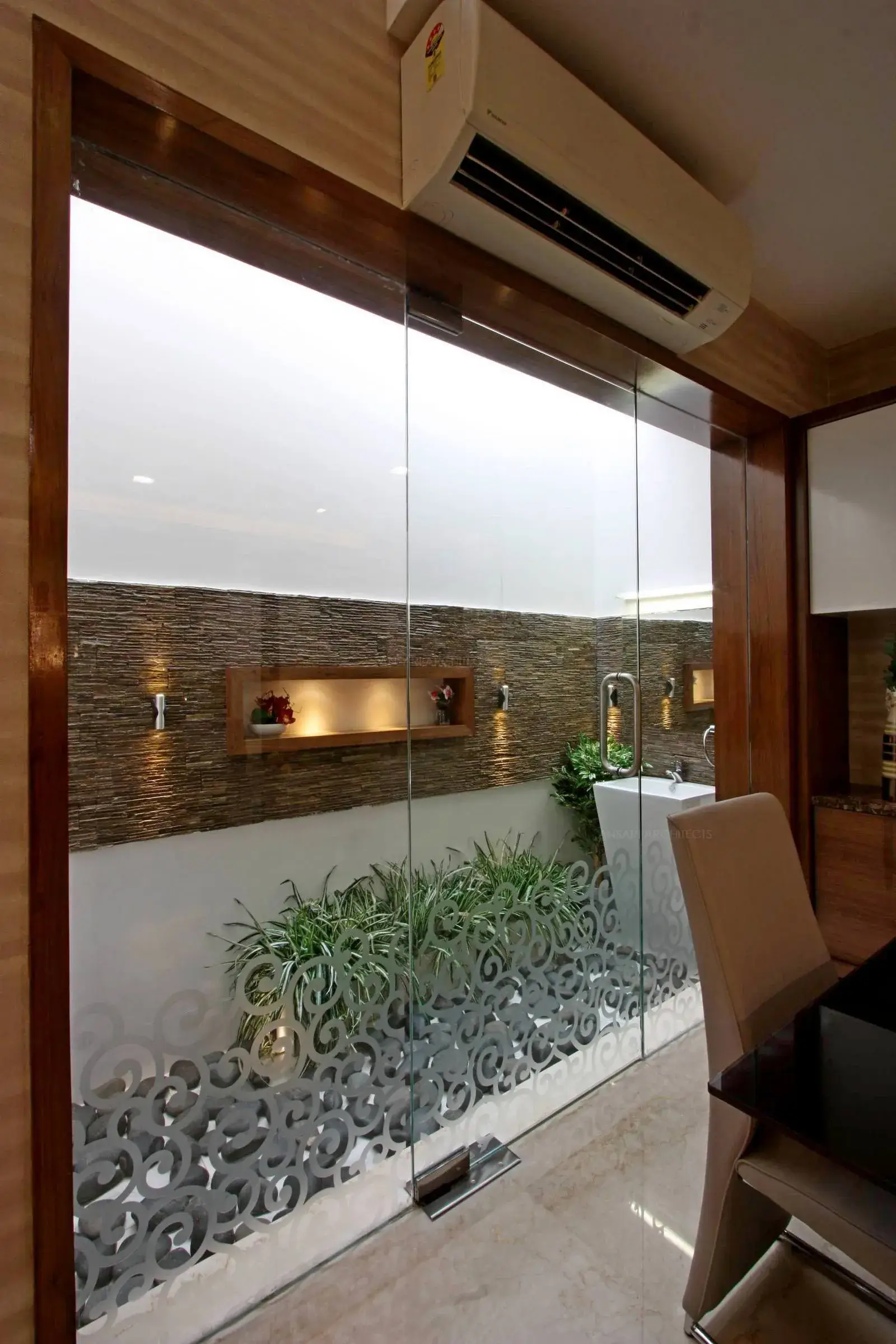
Courtyard is provided with natural light to brighten the entire space highlighting textures and hardscaping.
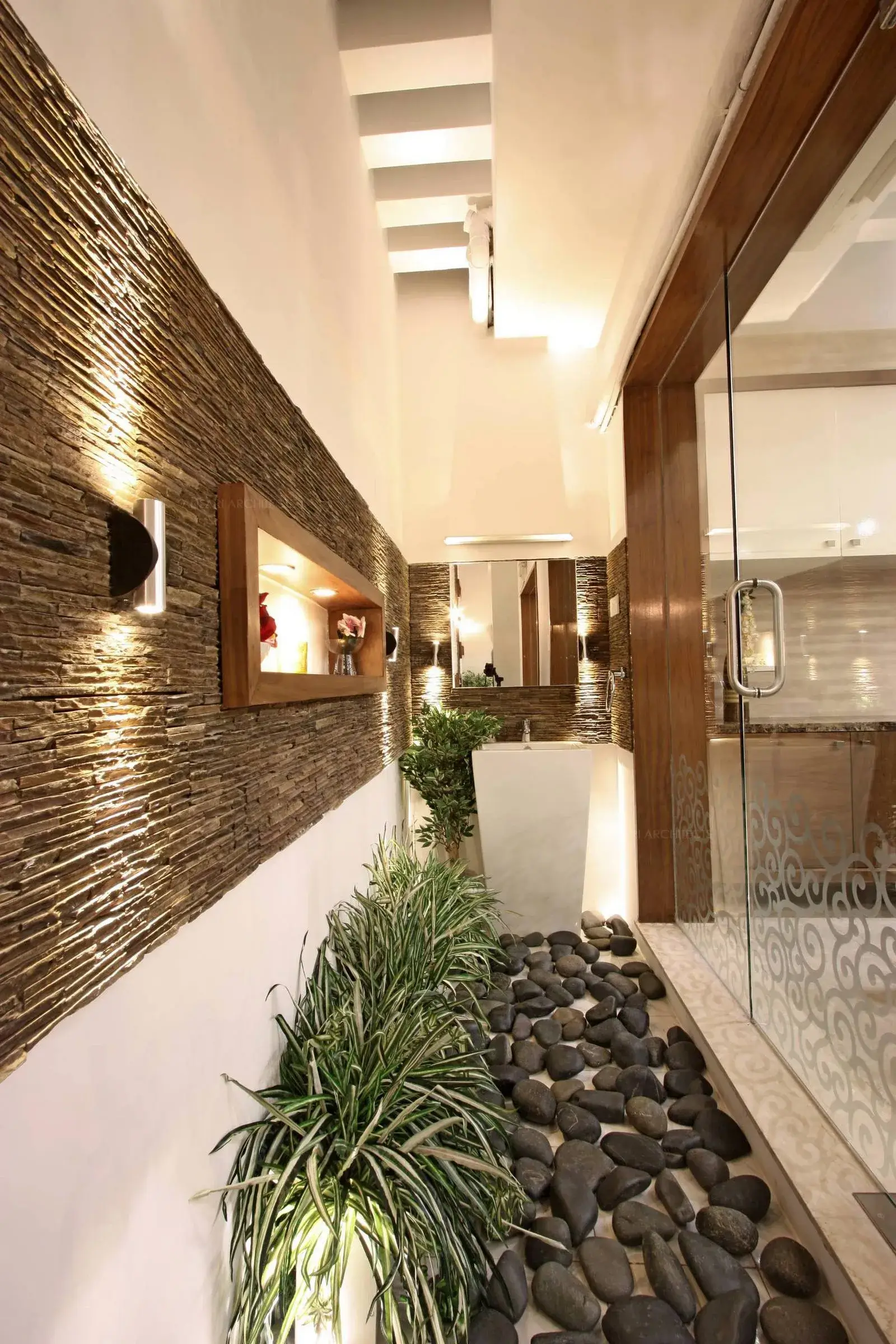
A mirror unit along with an handwash area is provided at the end of the courtyard
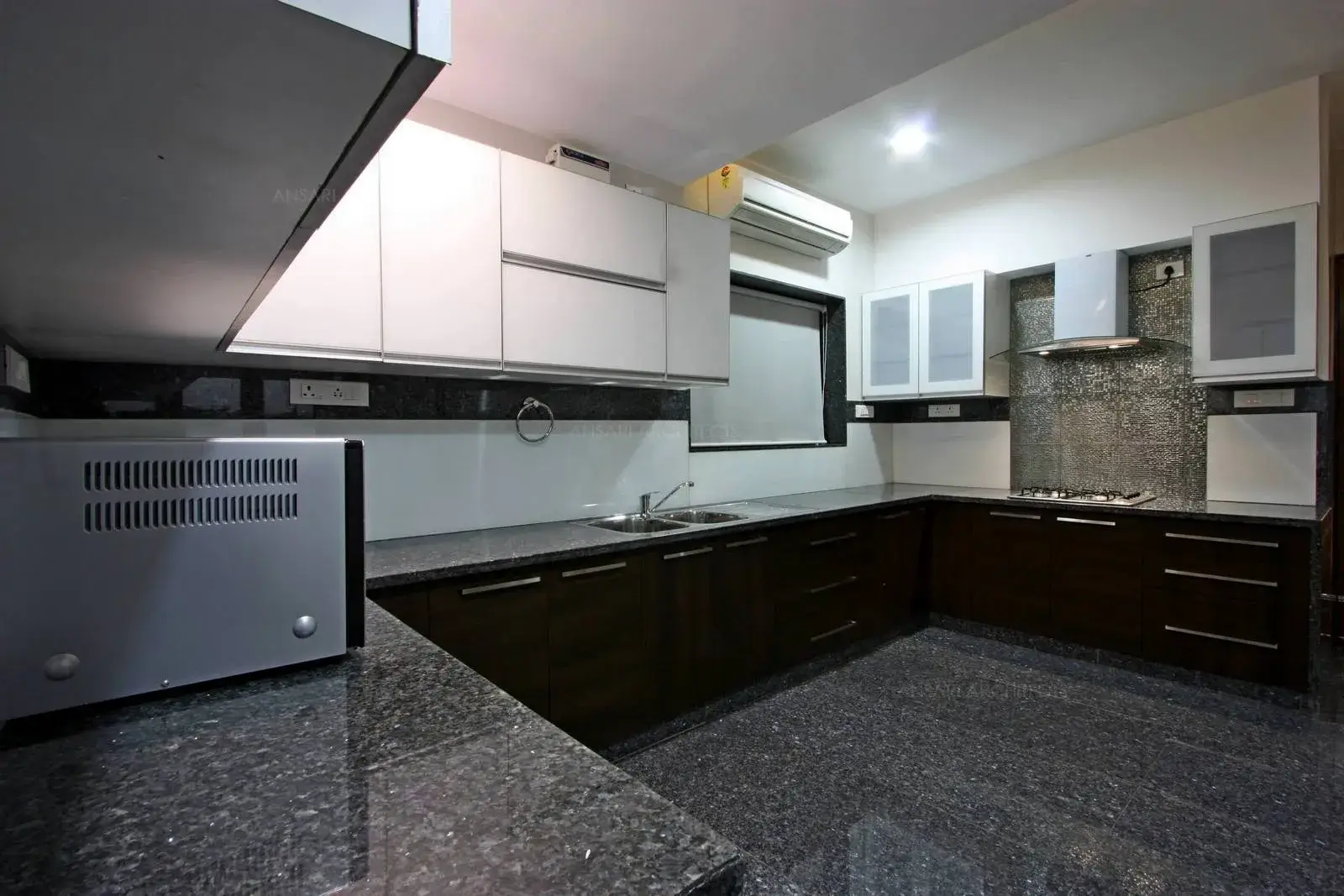
Kitchen is designed with neutral colour scheme three fold modular unit with granite finishes and storage cabinets above and artificial lights are provided for the space.
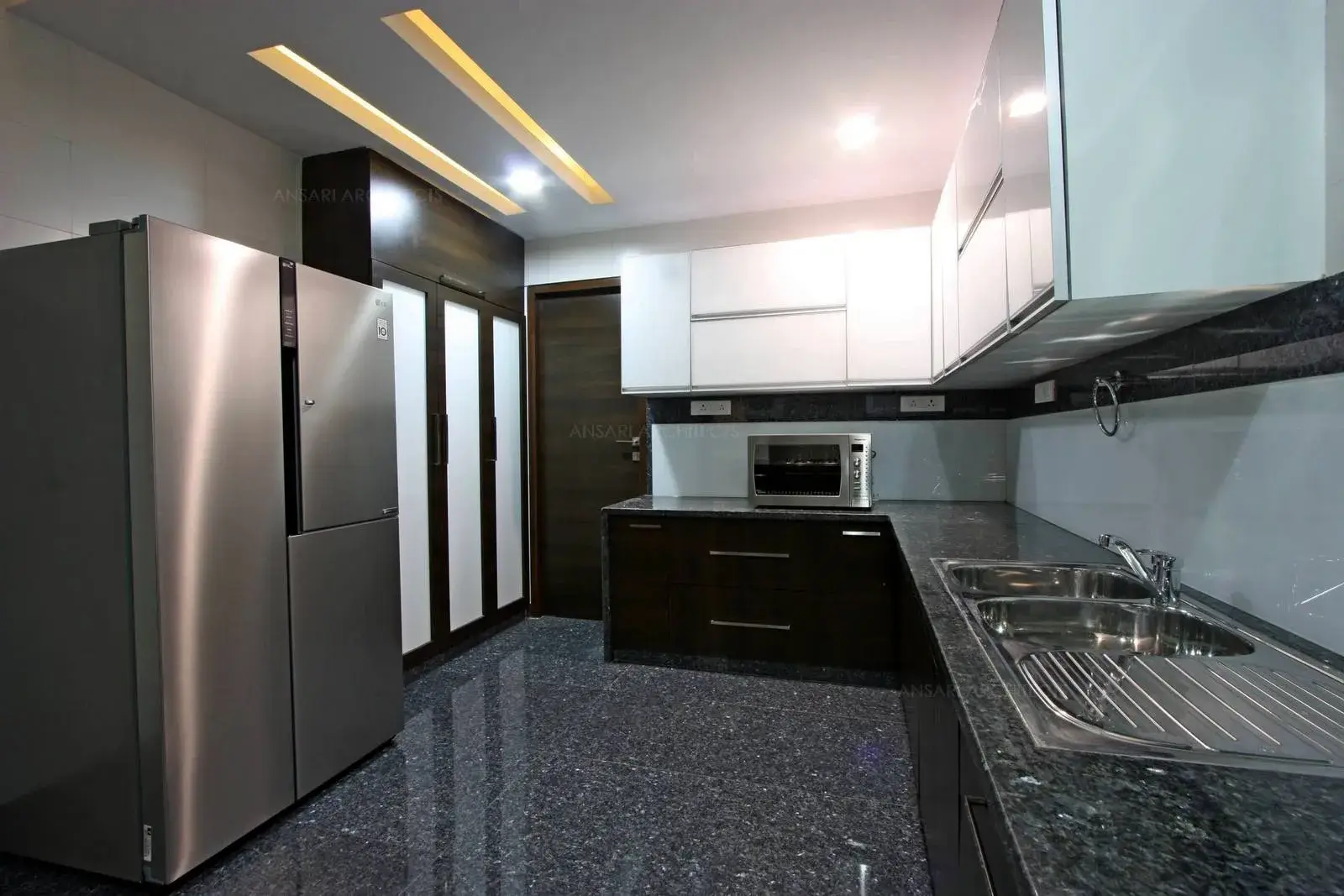
Modular Kitchen with cove lightings for better lighting.
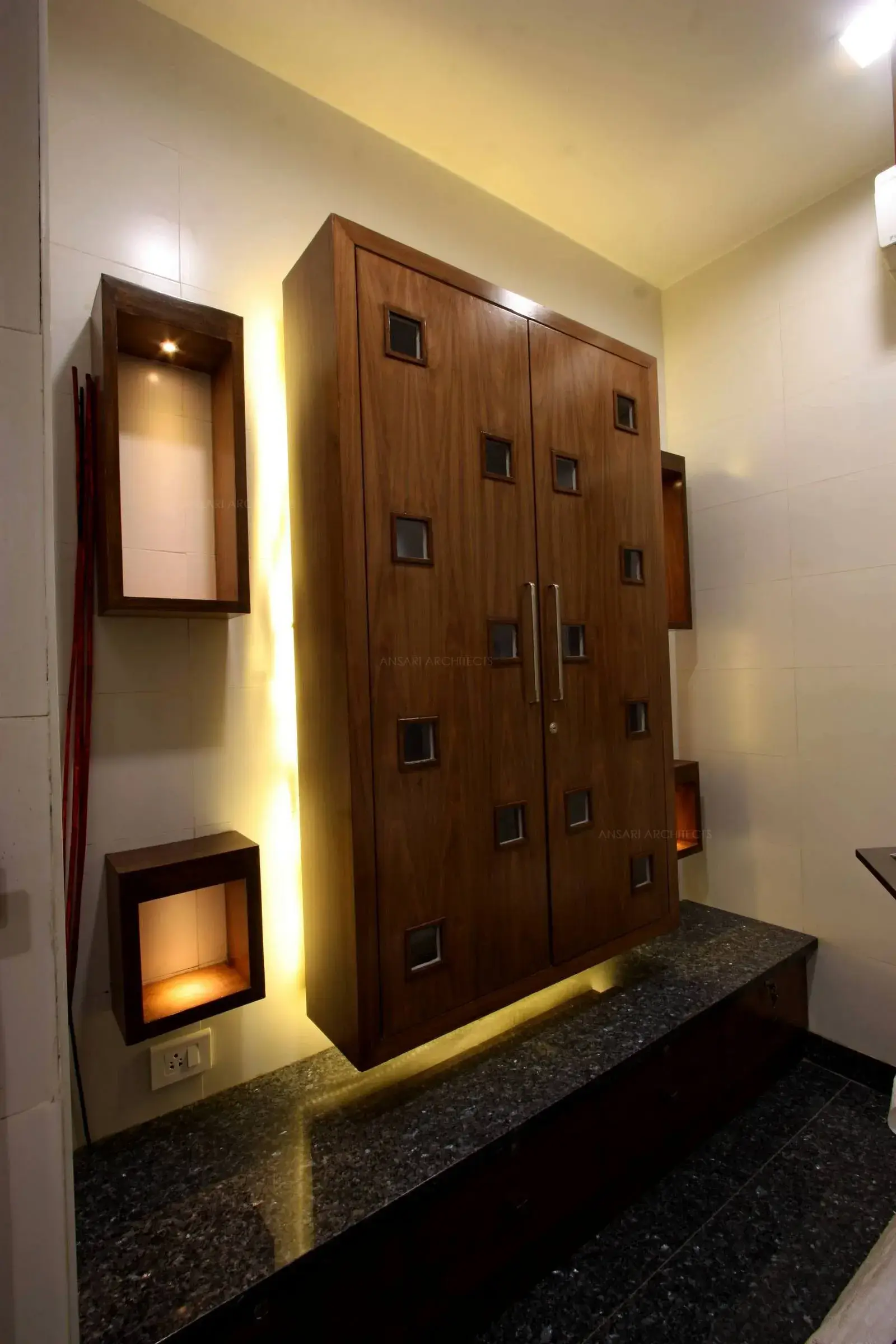
The pooja iin veneer and furnishiings are provided to create a spiritual serene ambience.
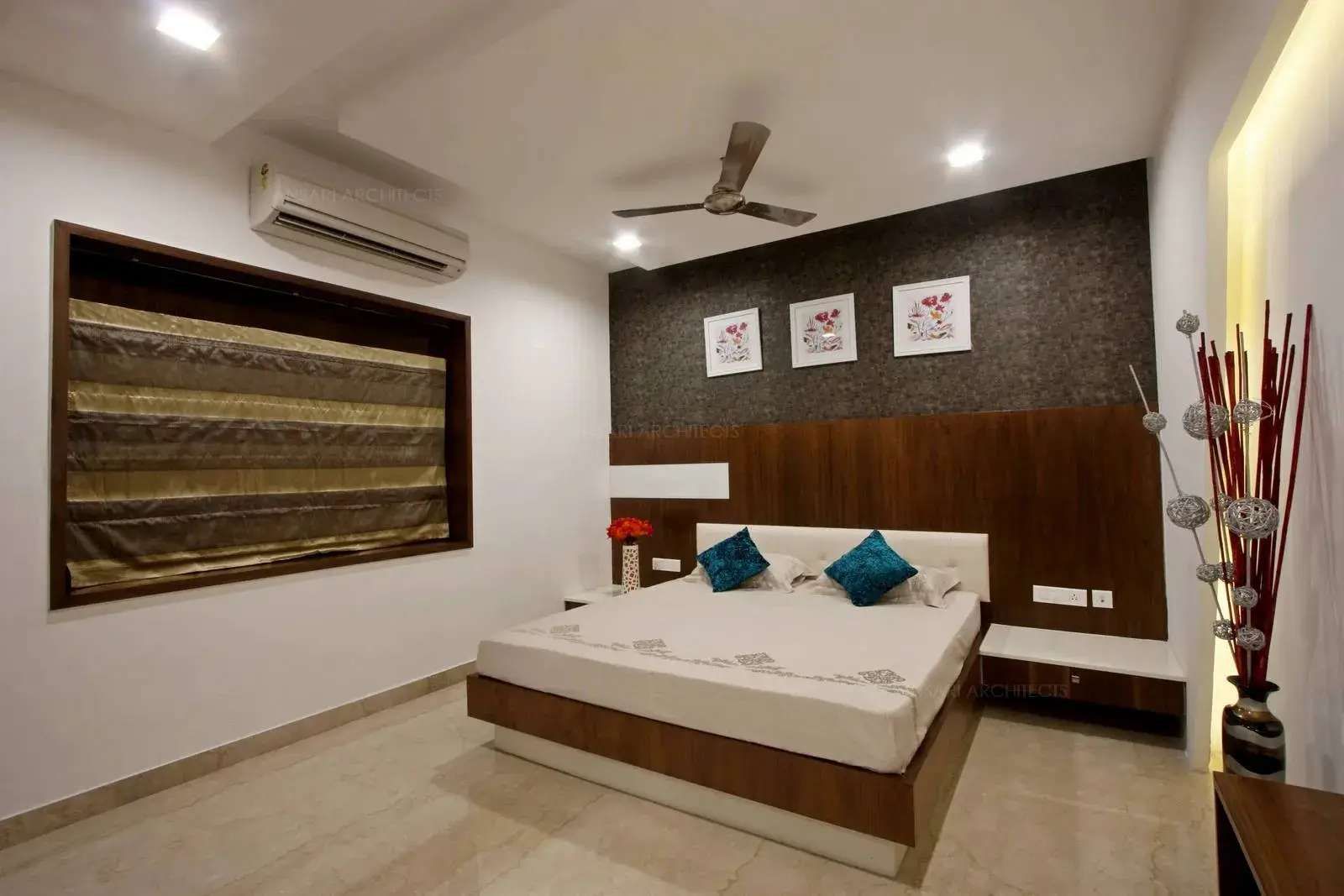
False ceiling and flooring tiles highlights the space along with artifacts used for ornamentation and the choice of colours complement the bedroom area.
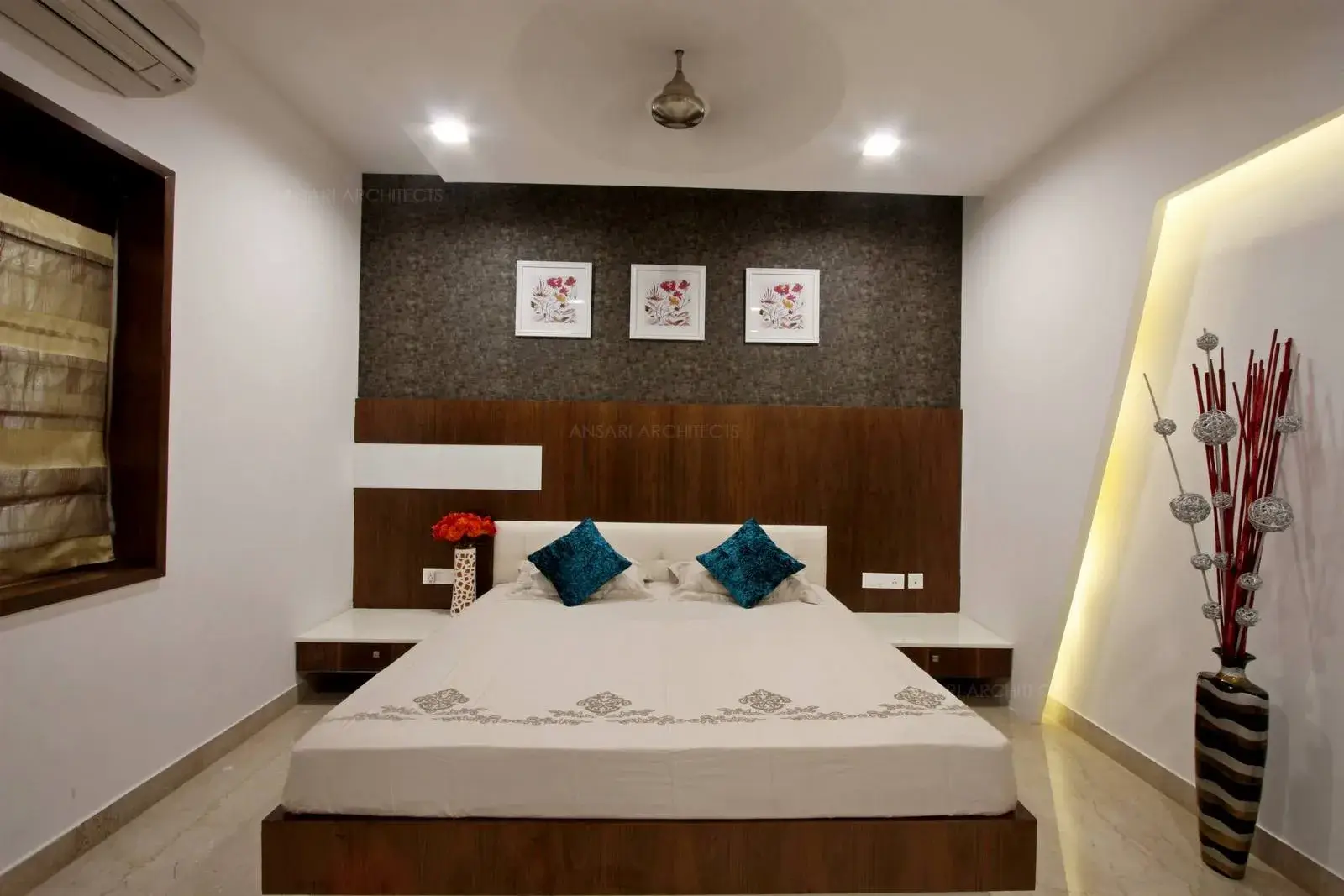
The bedroom space is highlighted with selected use of wallpapers with light colours which creates a sense of serenity to the space with sleek and slender furnishings which are eclectic for the space. The furnishings remain subtle for the bedroom area.
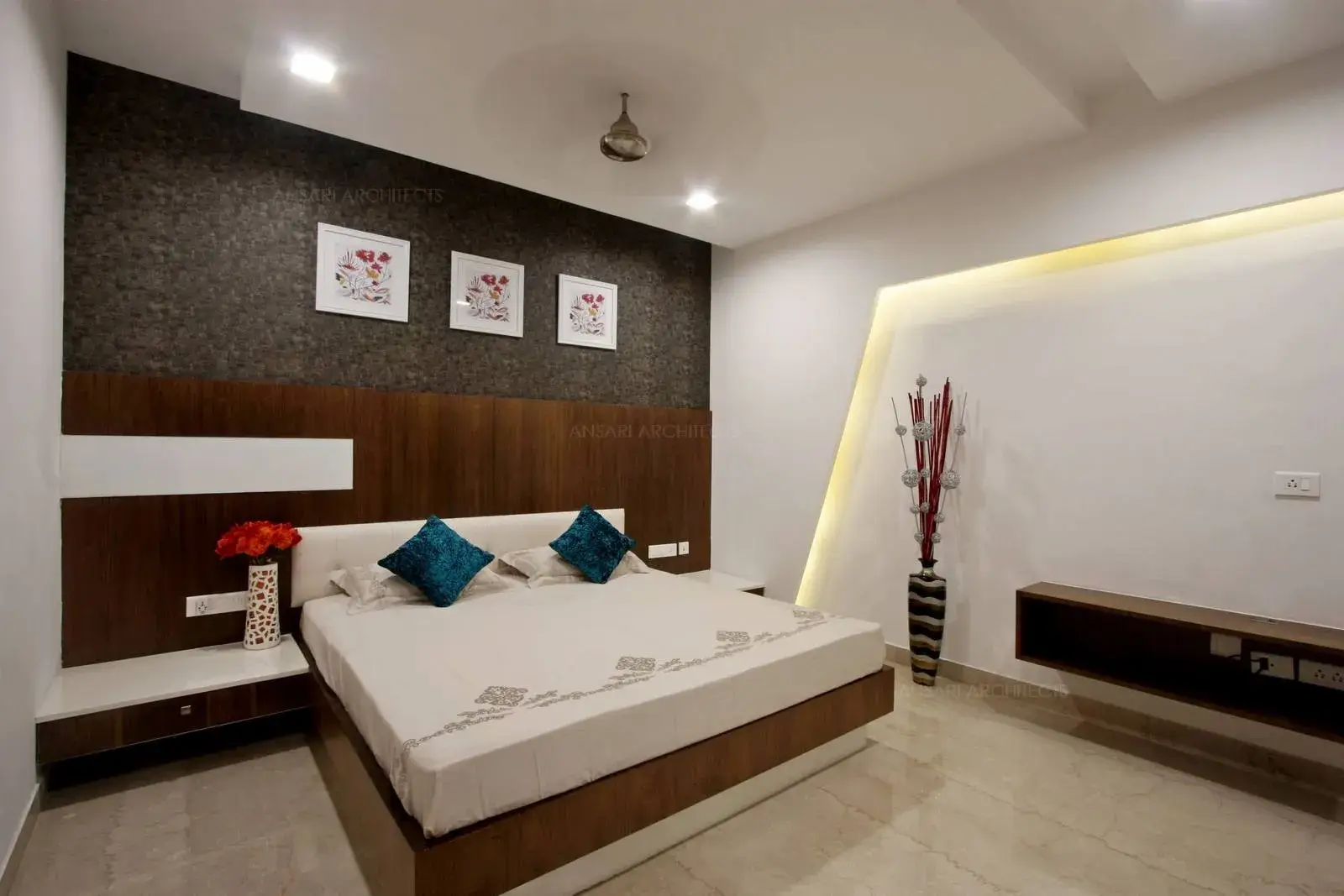
The grooves have been provided for lighting to highlight the wall with functional table for television and study.
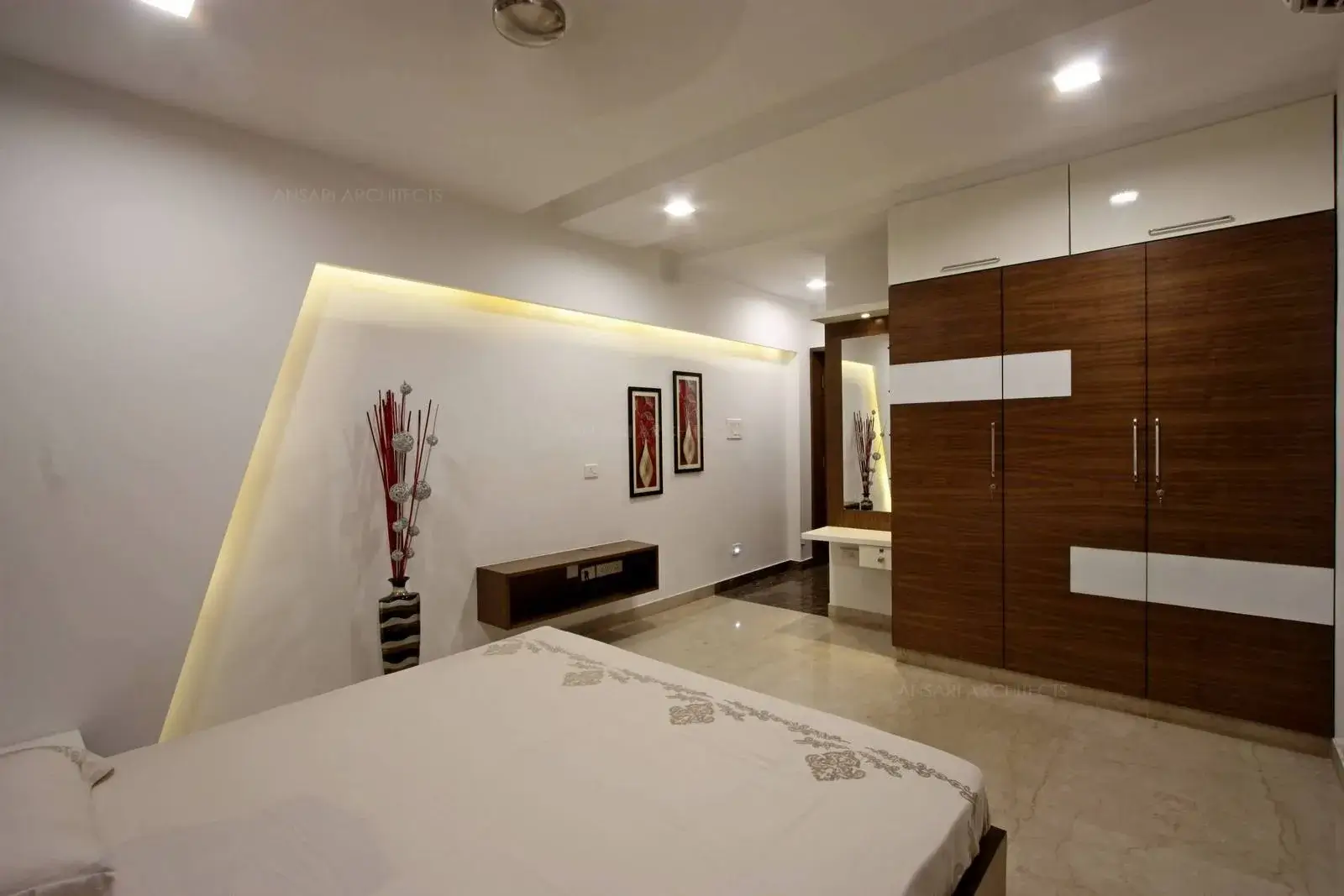
The television unit with veneer finishes and wardrobes create a dramatic look for the bedroom.
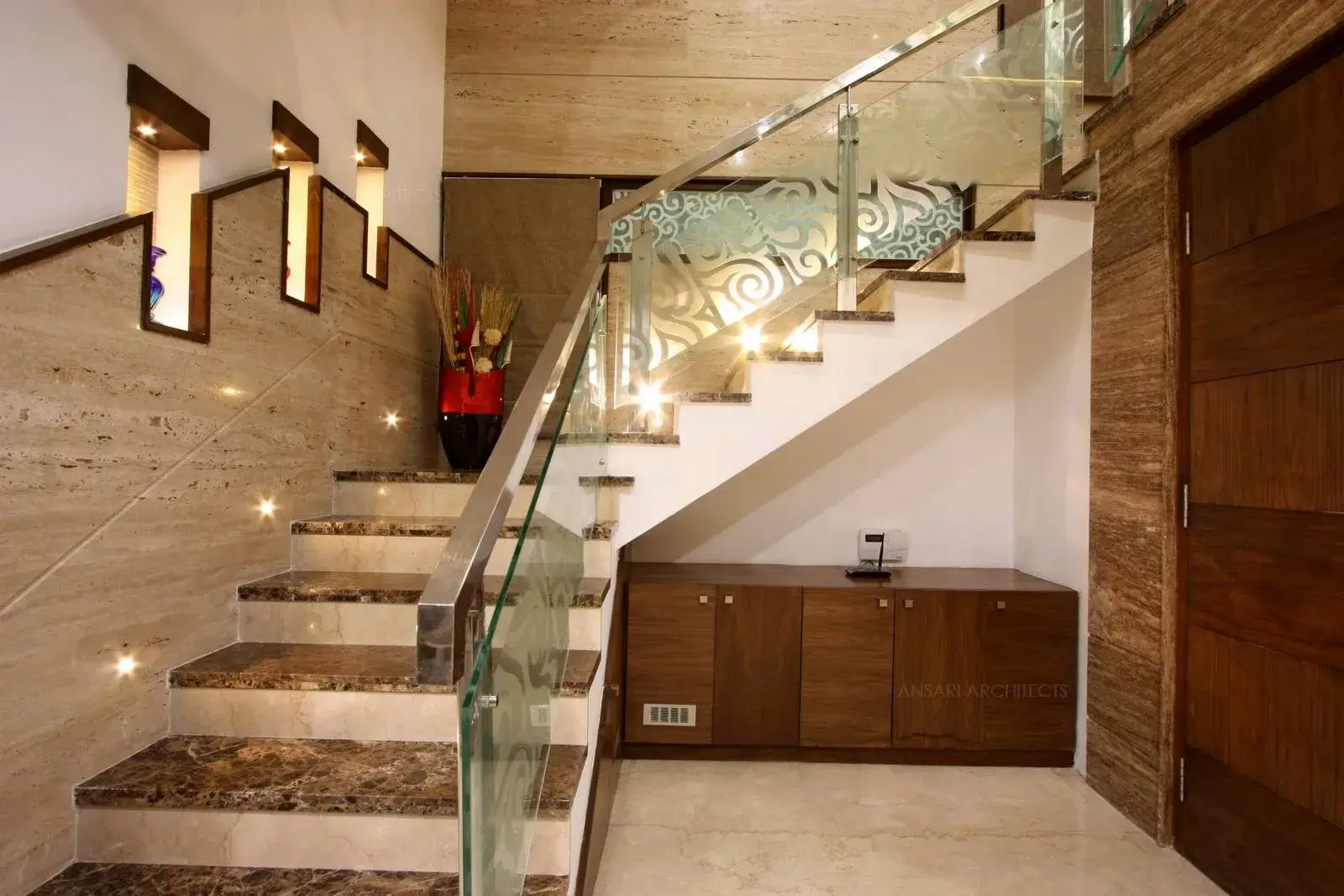
Wall niches are highlighted with lights and the space below the staircase is being functionally used as a storage unit. The entire area is covered with wooden panelling.
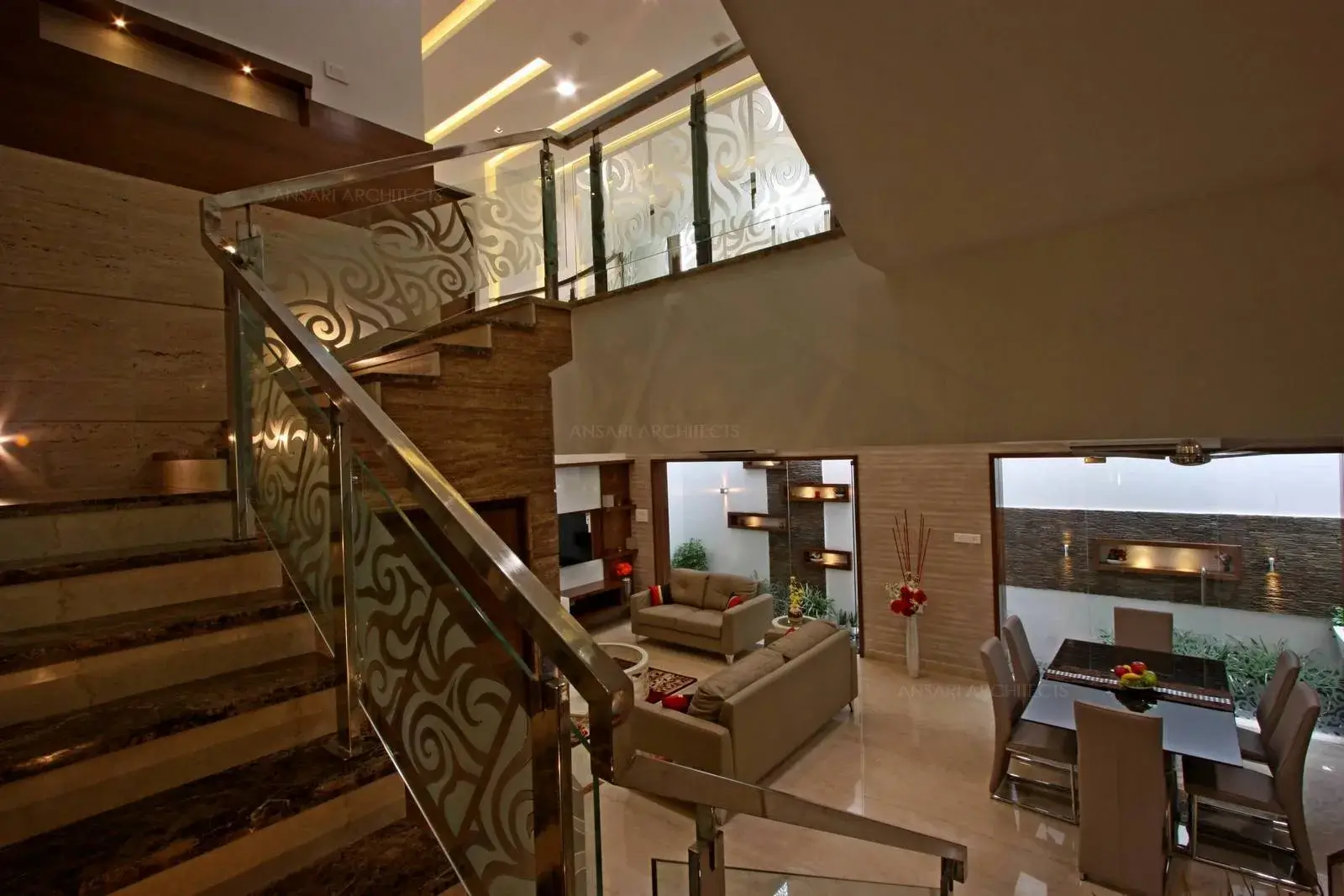
The staircase space with wooden and glass handrail leading towards the next floor.
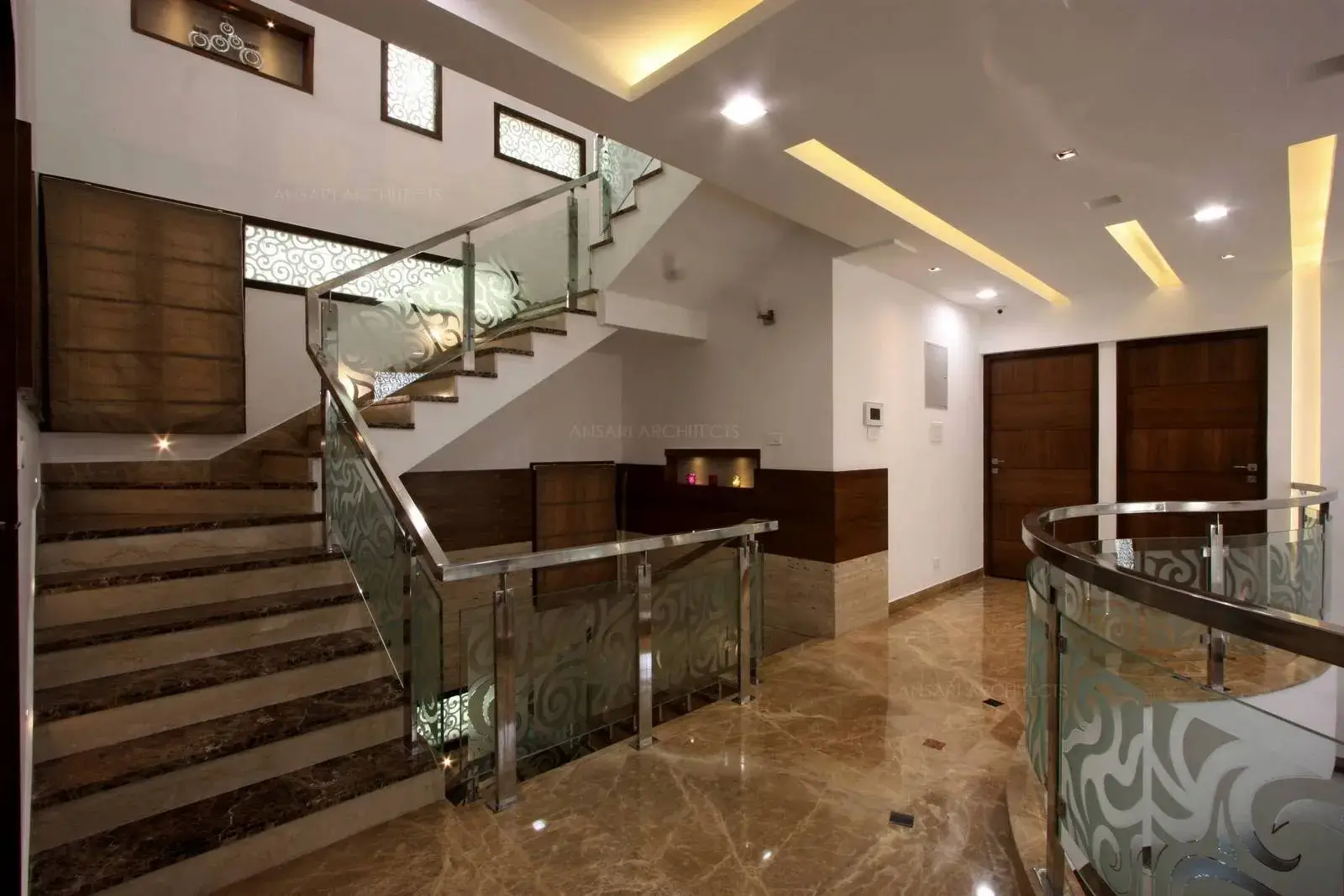
View of the staircase area with striking light entering the space through fixed glasses creating a blissful scenario.
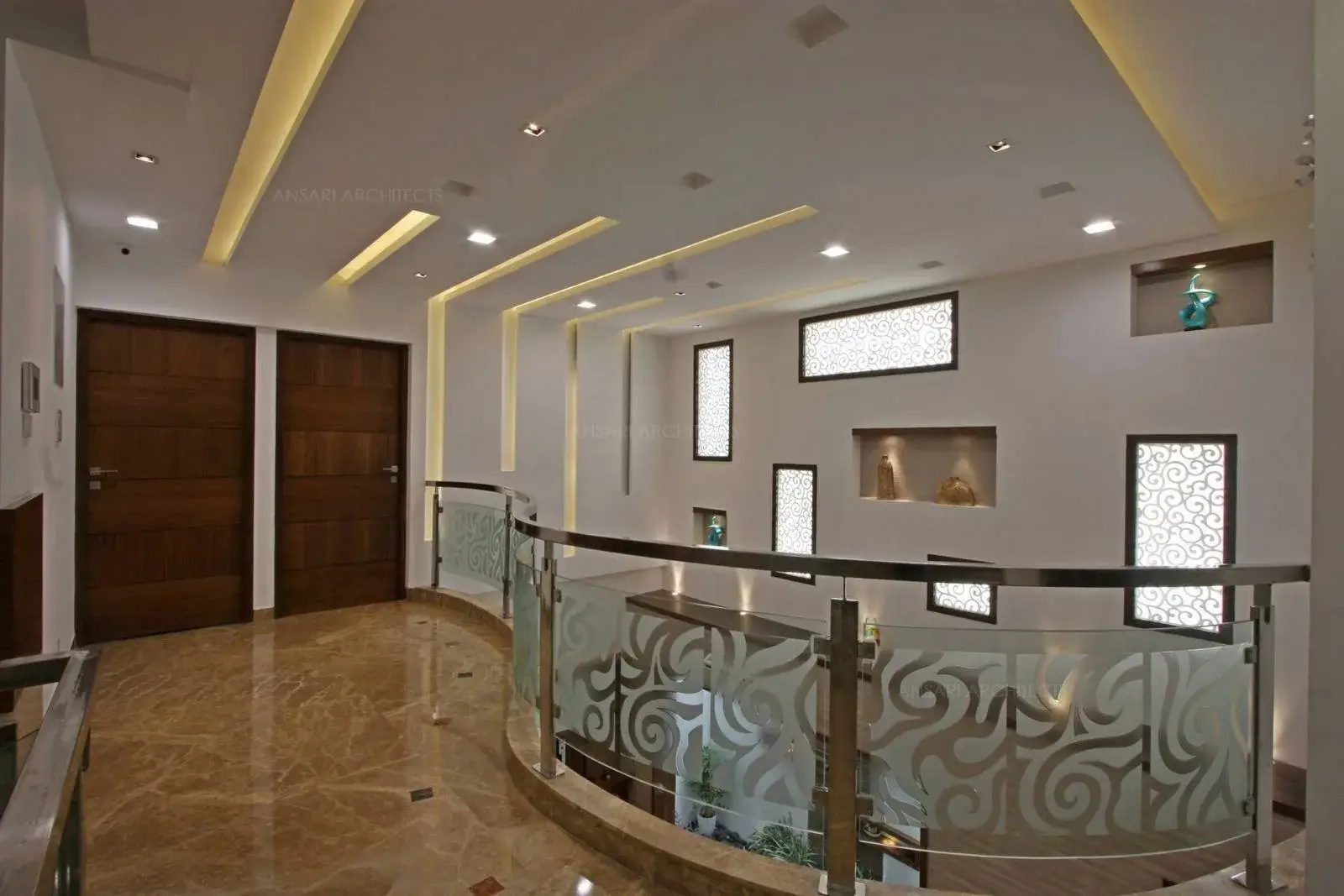
View of double height space
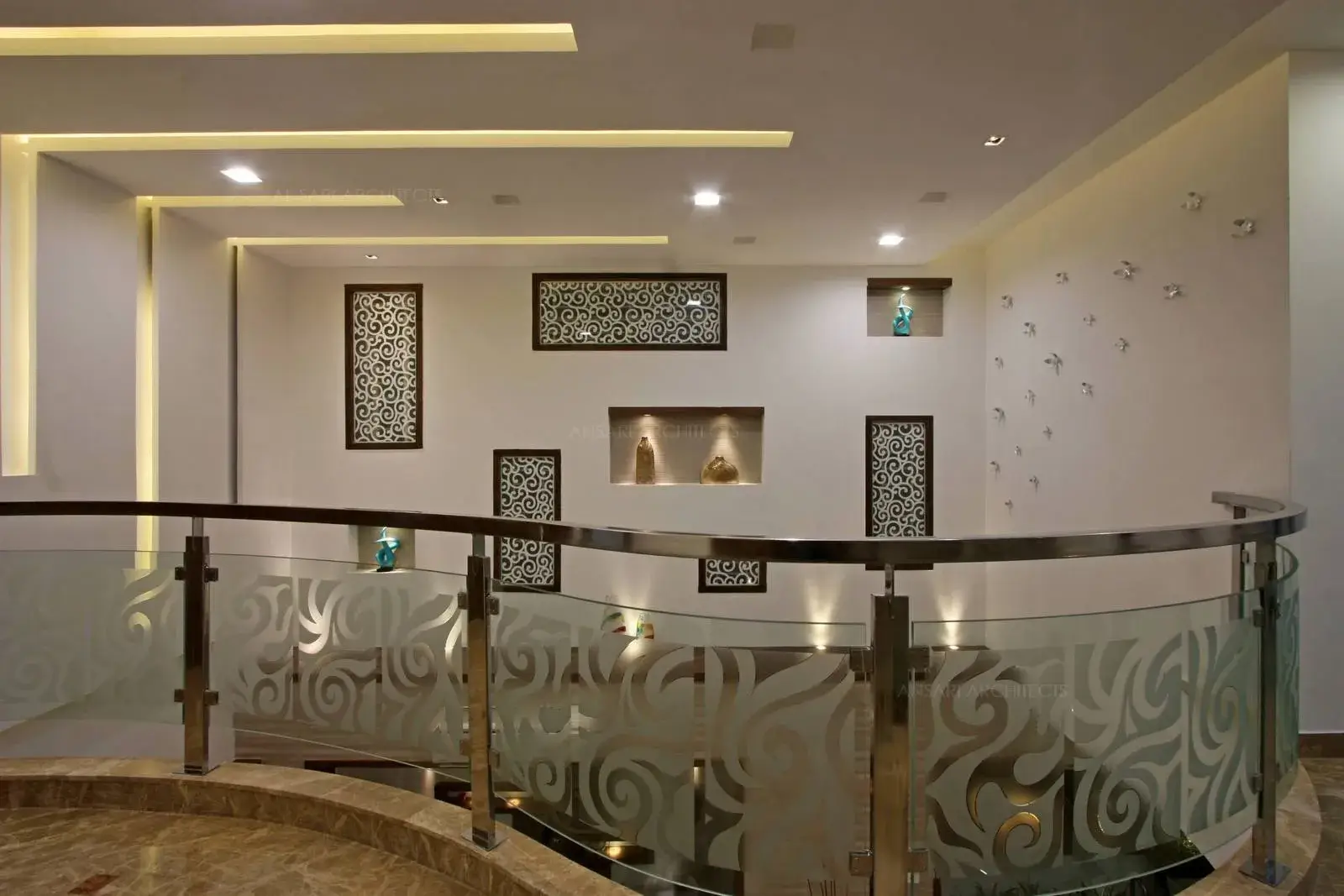
The cove lightings and wall decorations highlight the space.
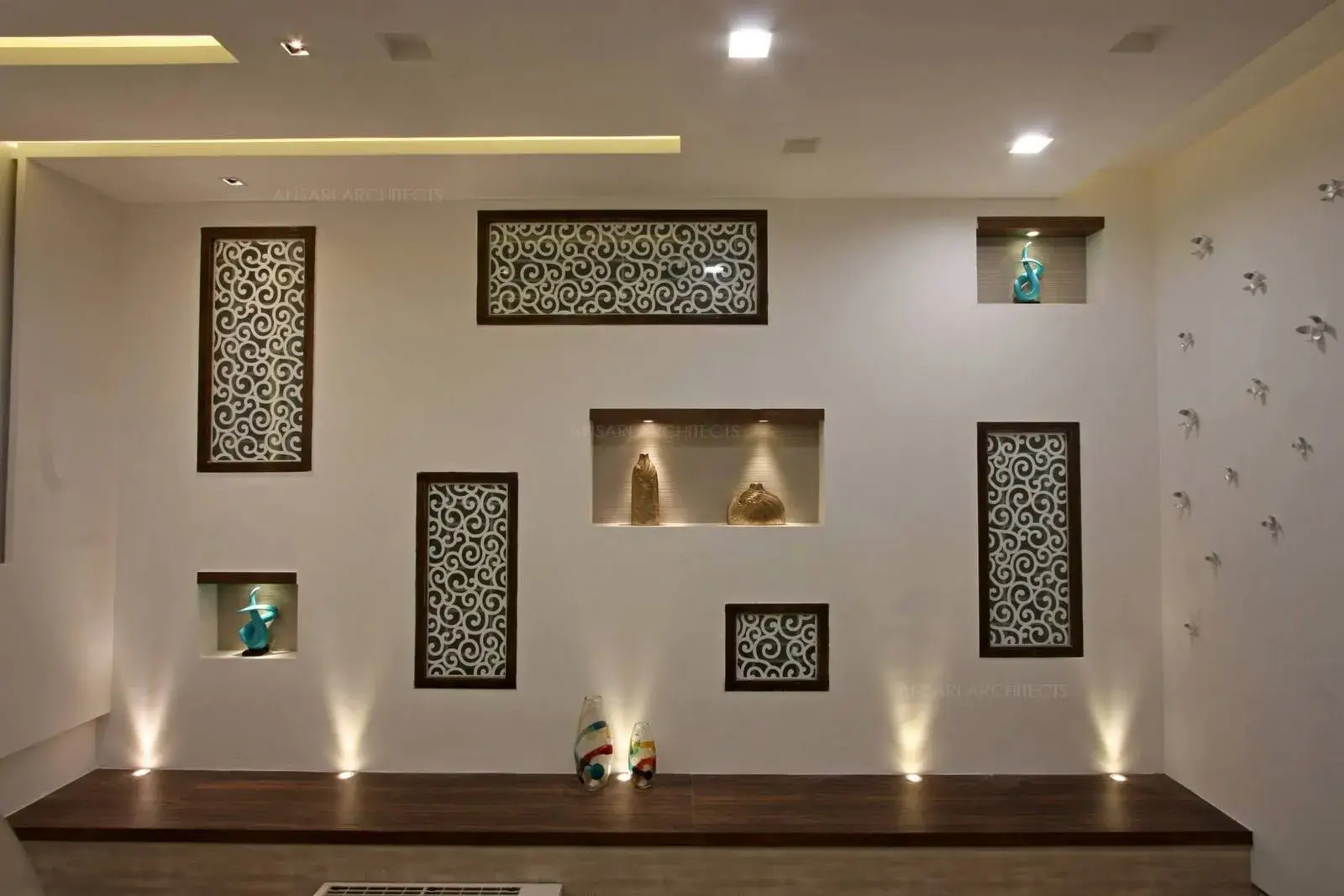
Wall niches provide better functionality for storage and ornamentation. Veneer finishes with spot lights fixed on for elaborating the space.
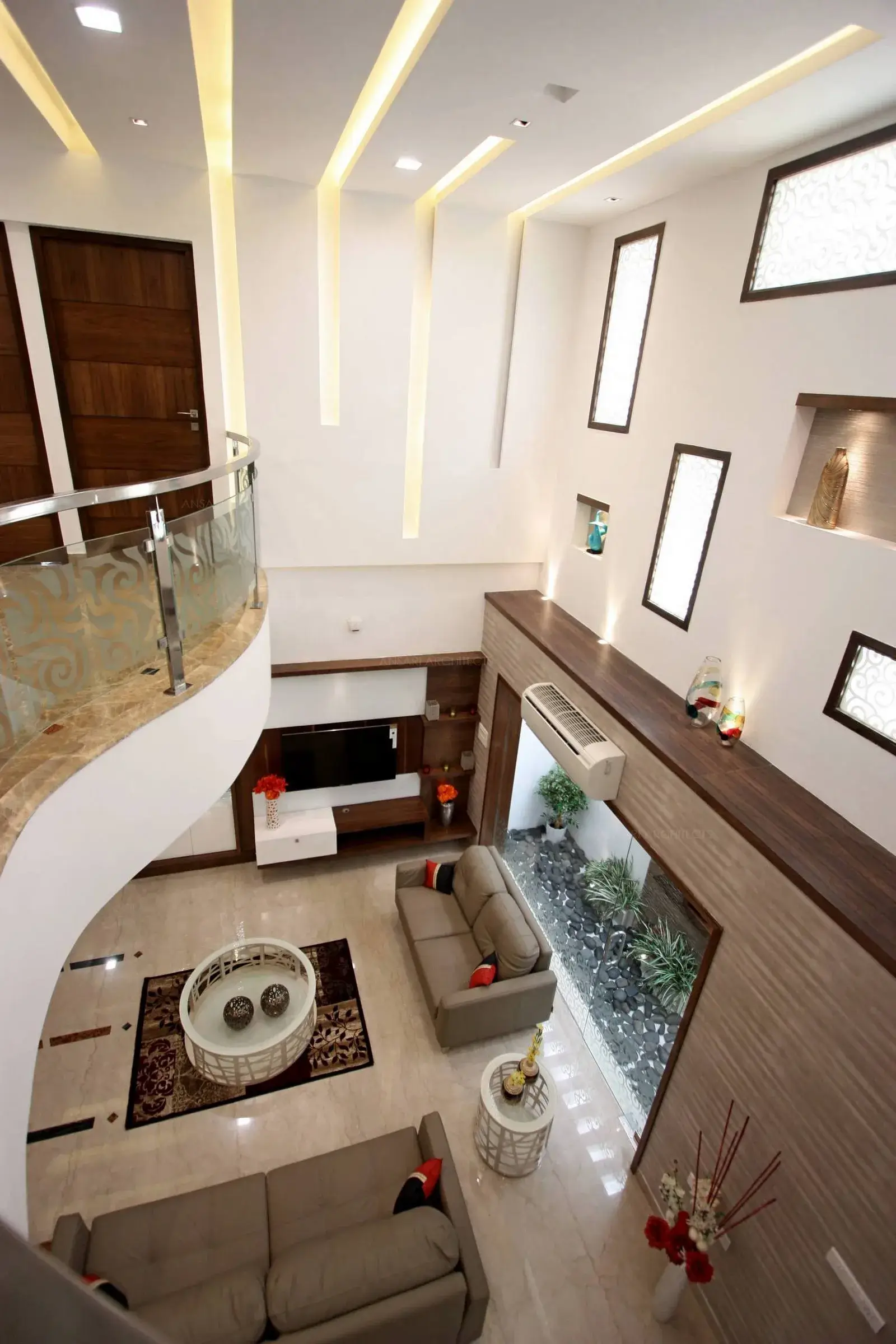
The fixed glasses are assymmetrically arranged and to provide natural light.
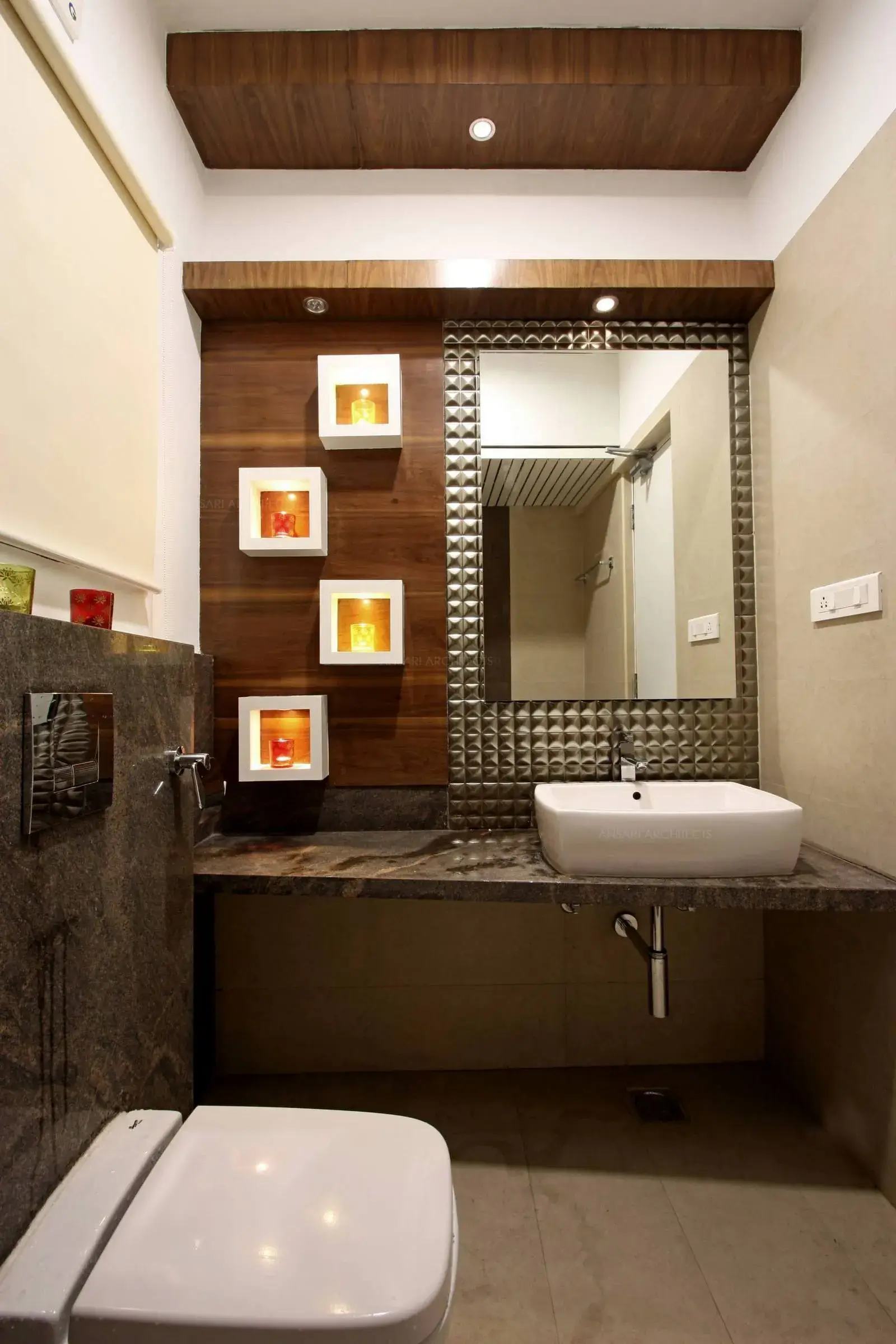
The vanity with veneer finishes with niches, mirror and spotlights
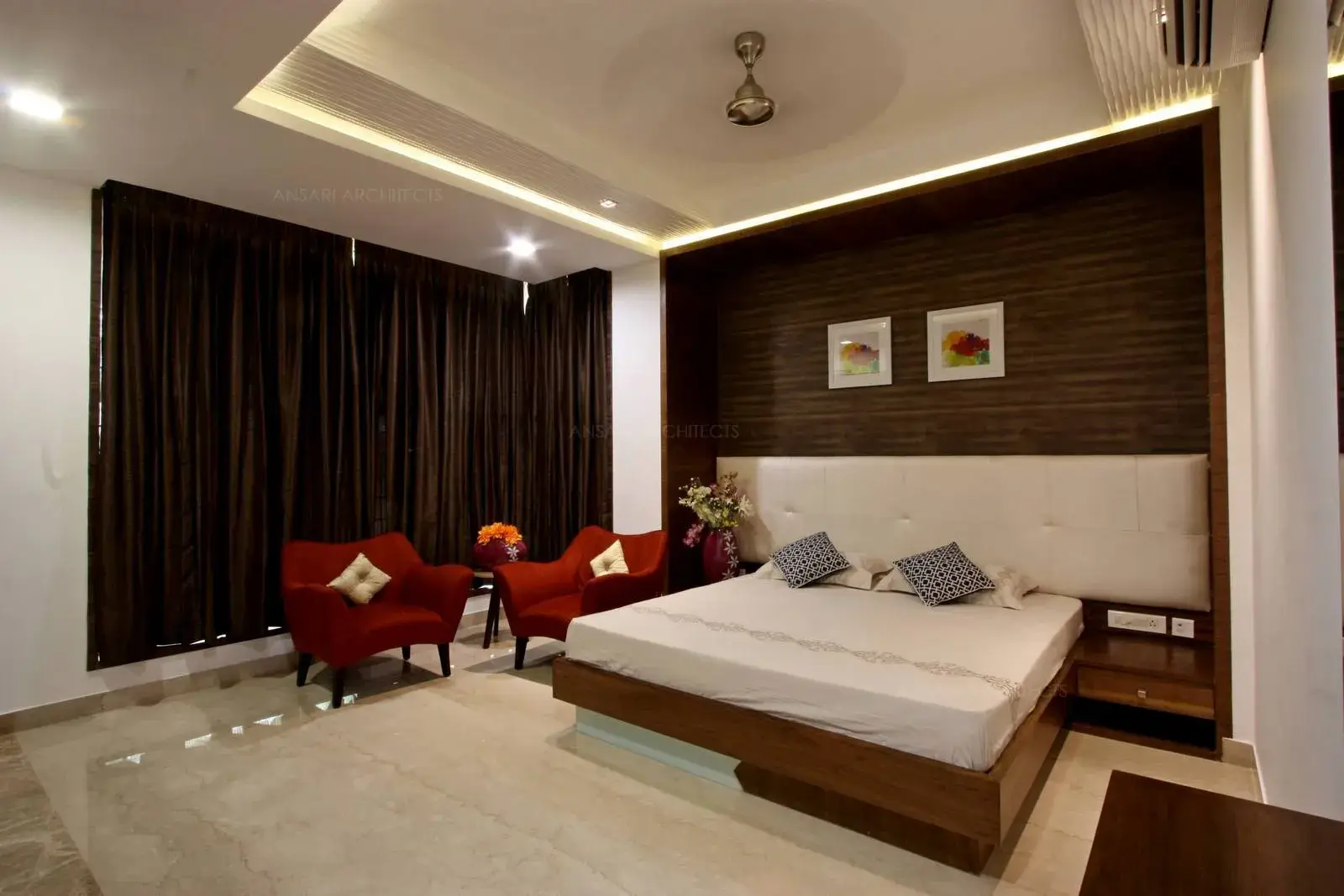
The seatings selectively chosen for the space with a large corner window for better view and light. Functional provisions are highlights in the space which define the outlook.
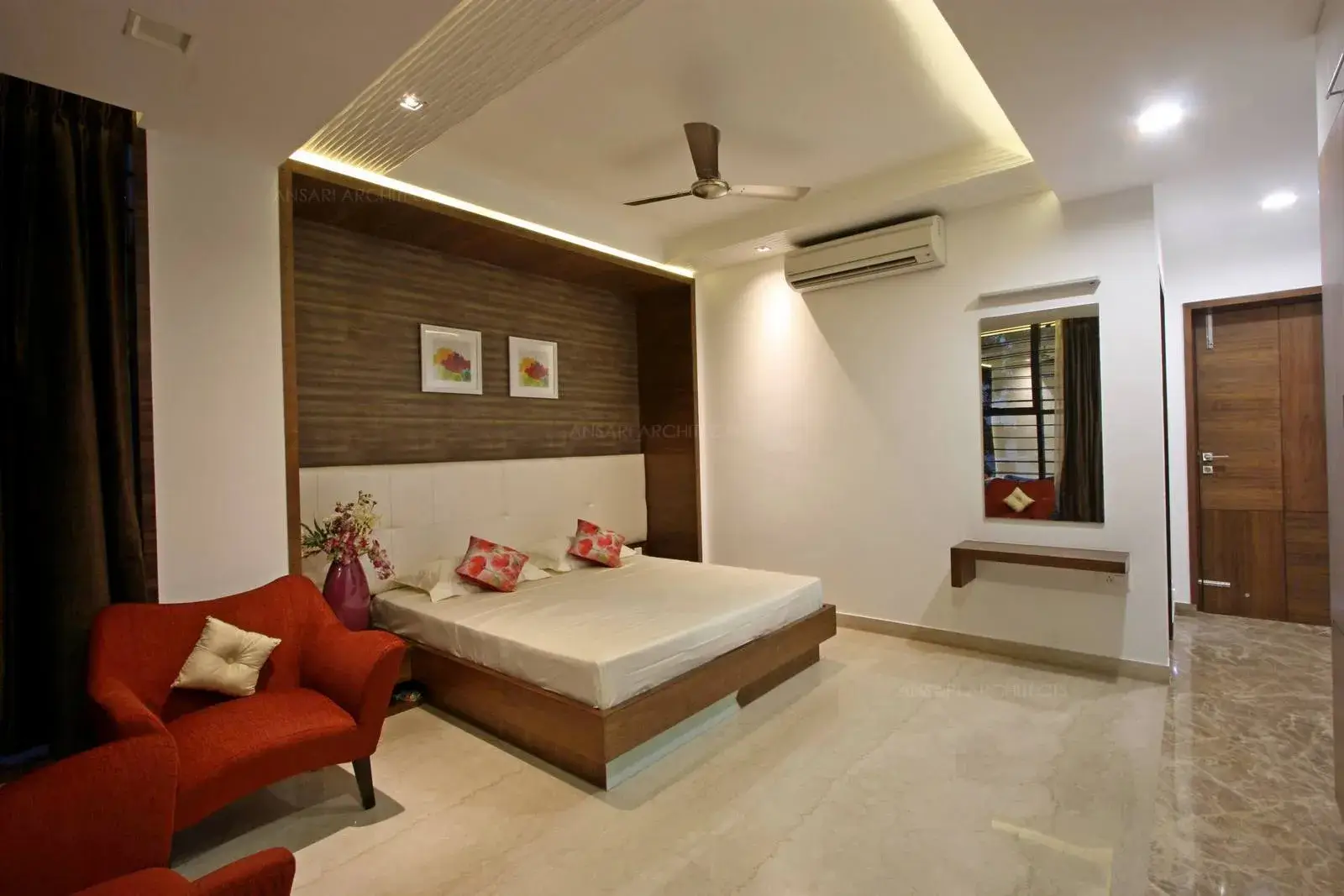
The headboard area is recessed for the best interior asset with veneer panelling for a solid look adding on to create a focal point .
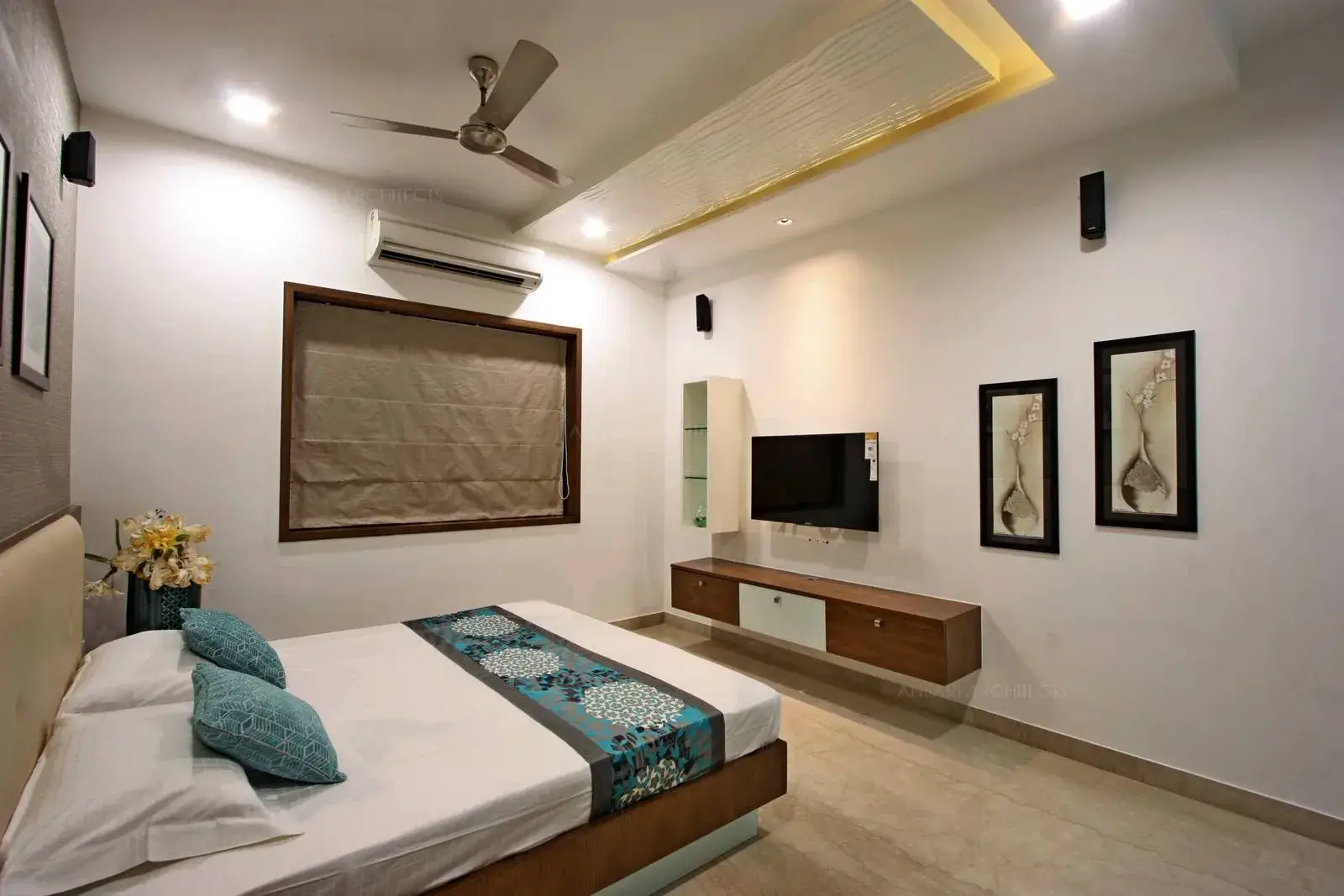
The bedroom has composed colour scheme well grounded with other furnishings of the space.
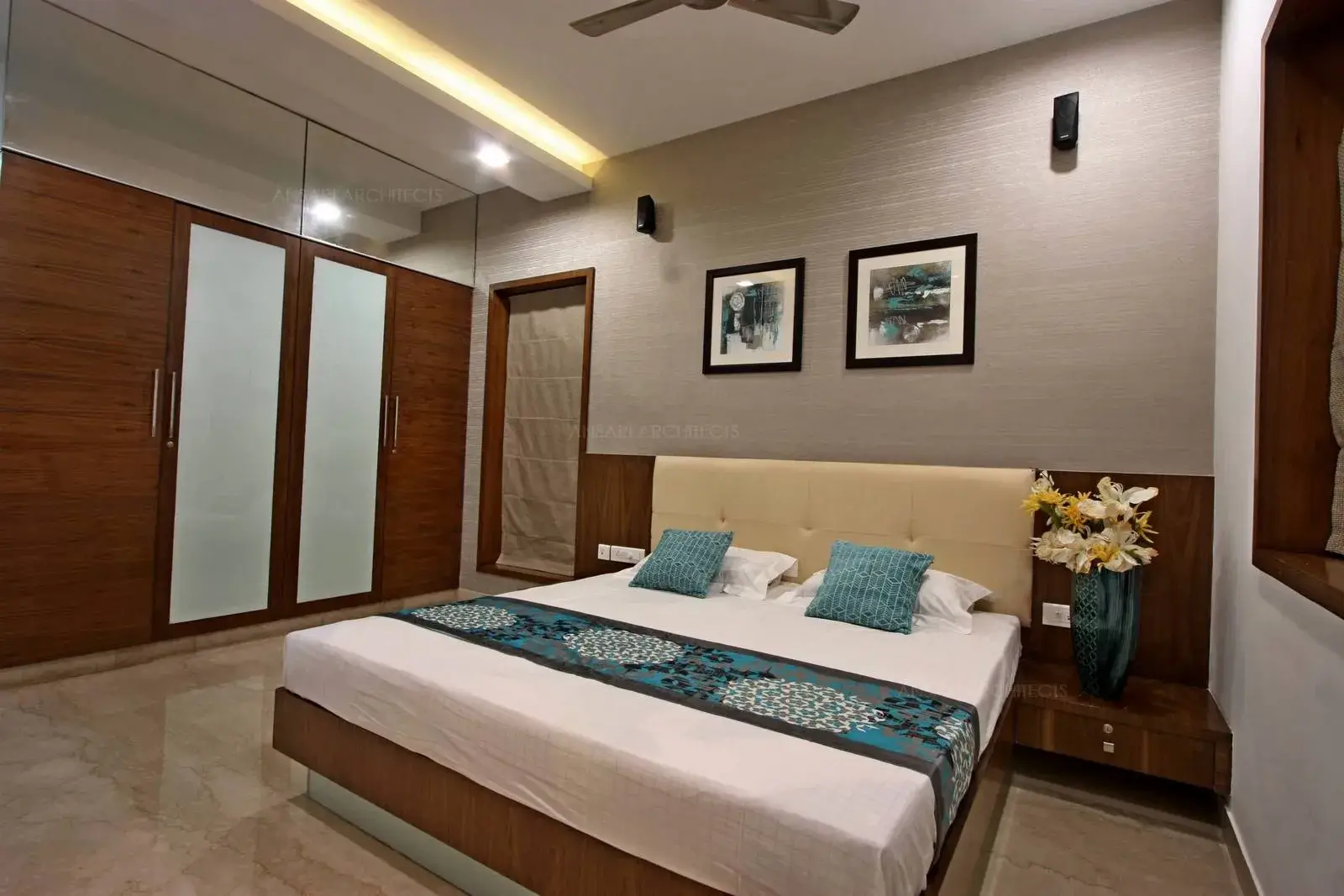
The choice of muted colours and gypsum ceiling enrich the modern look with inbuilt wardrobes adding to functionality with aesthetic sense.
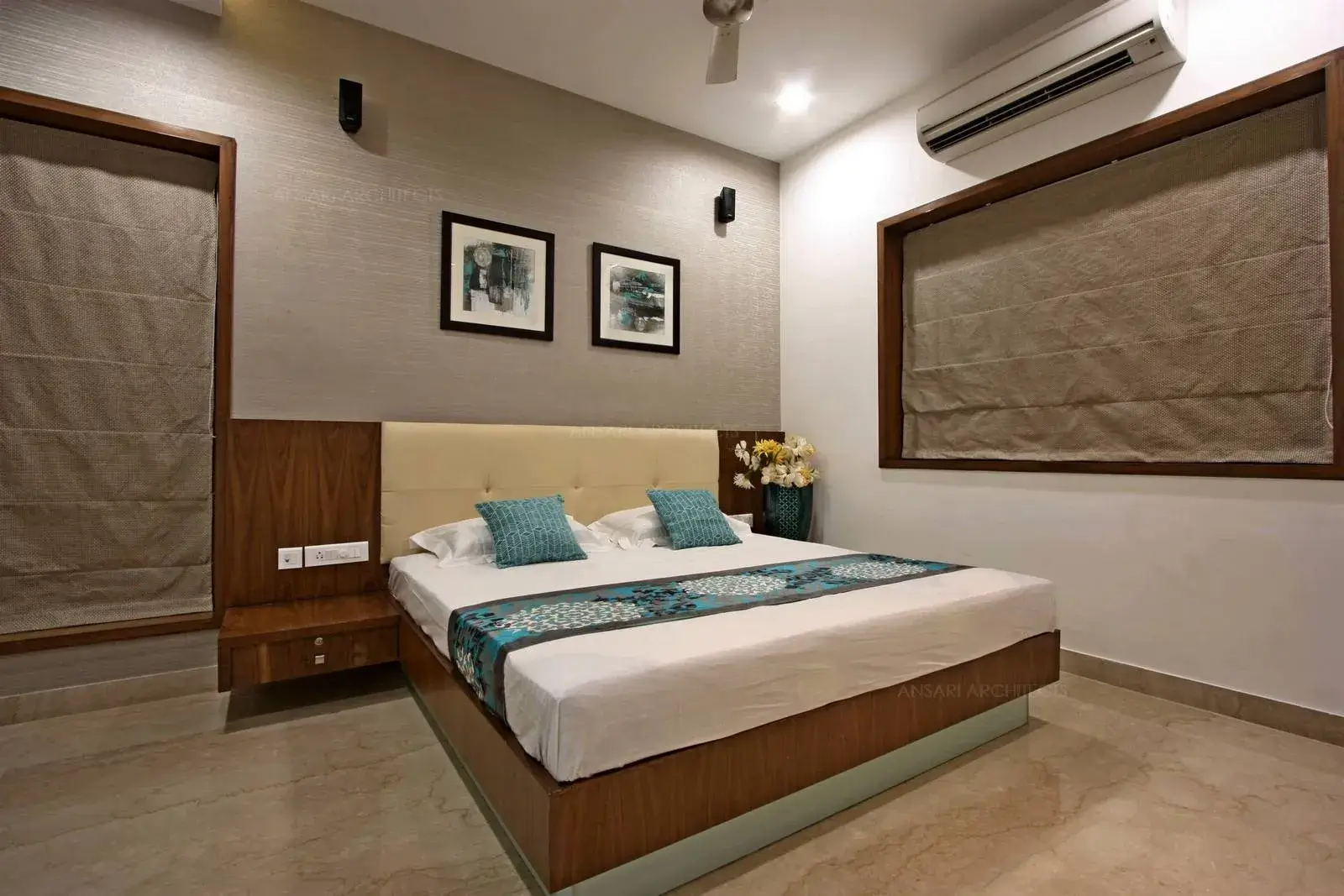
The large fixed glass and window provides natural light for the bedroom and functional side tables are provided for the bed with warm veneer look on the headboard. Wall paper highlights the background.
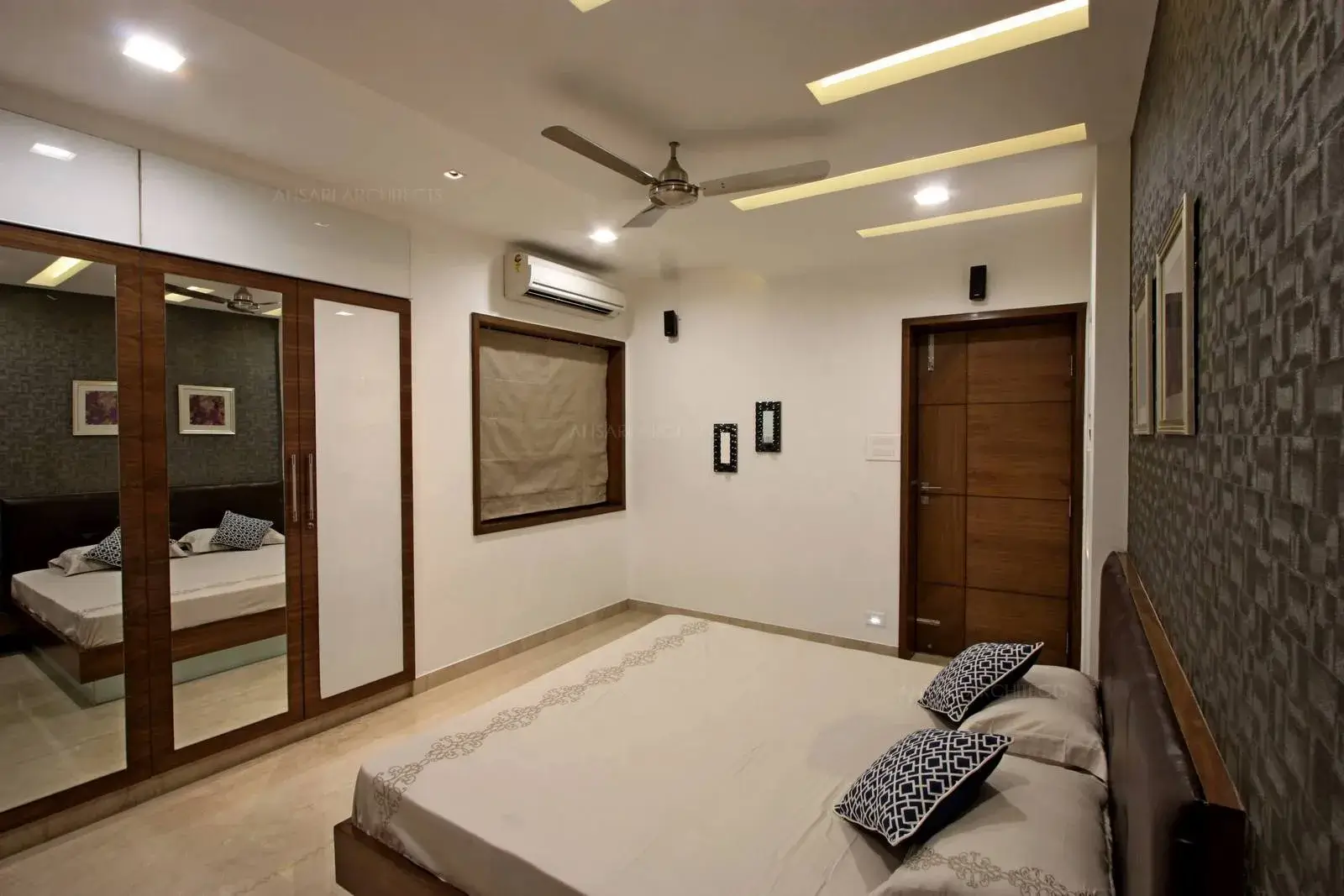
The rectangular cove lights are provided to bring out the false ceiling highlights and full height mirror cabinets are provided to create a contemporary bedroom.
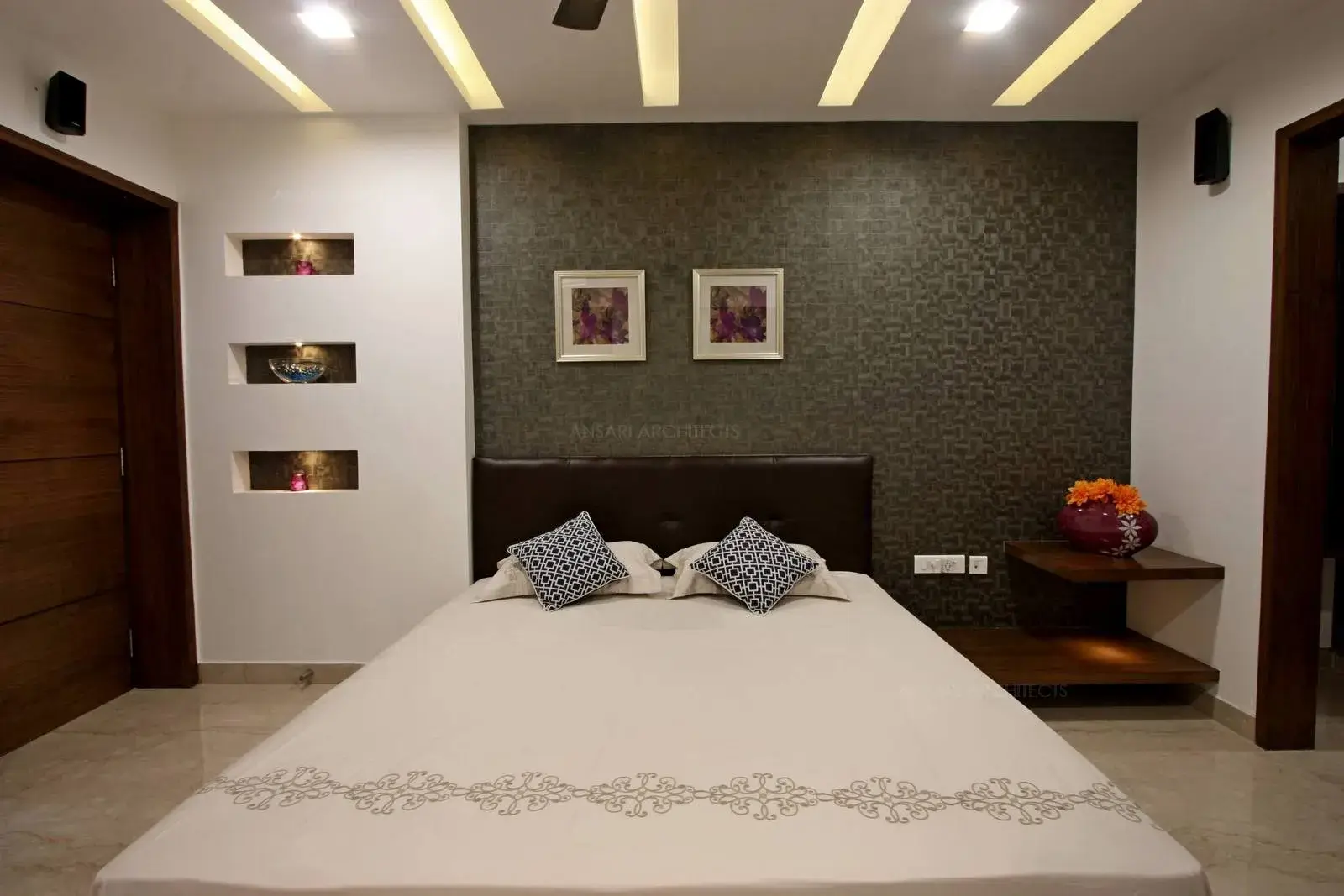
The bedroom space is highlighted with selected use of wallpapers with light colours which creates a sense of serenity to the space with sleek and slender furnishings which are eclectic for the space. The furnishings remain subtle for the bedroom area.
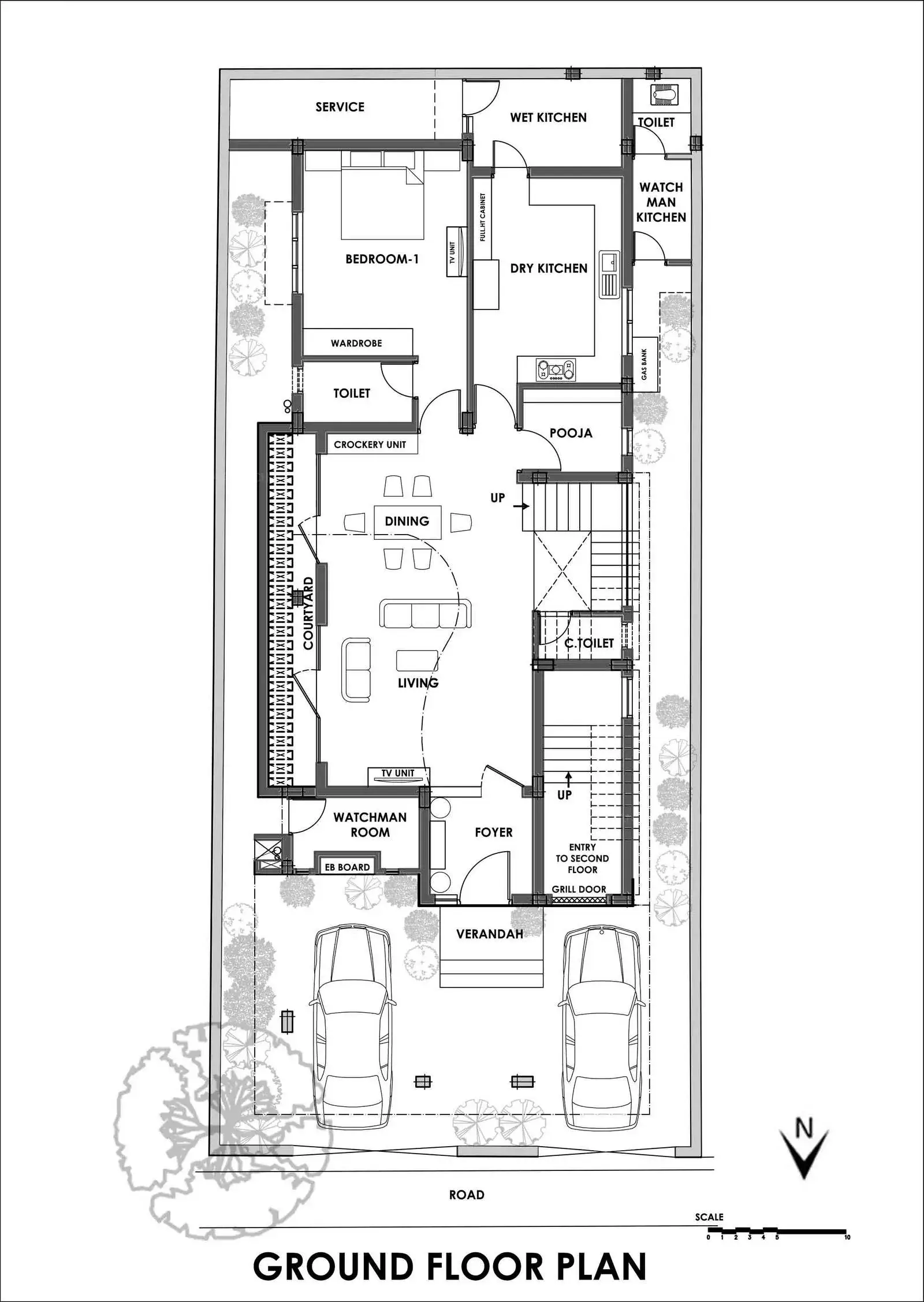
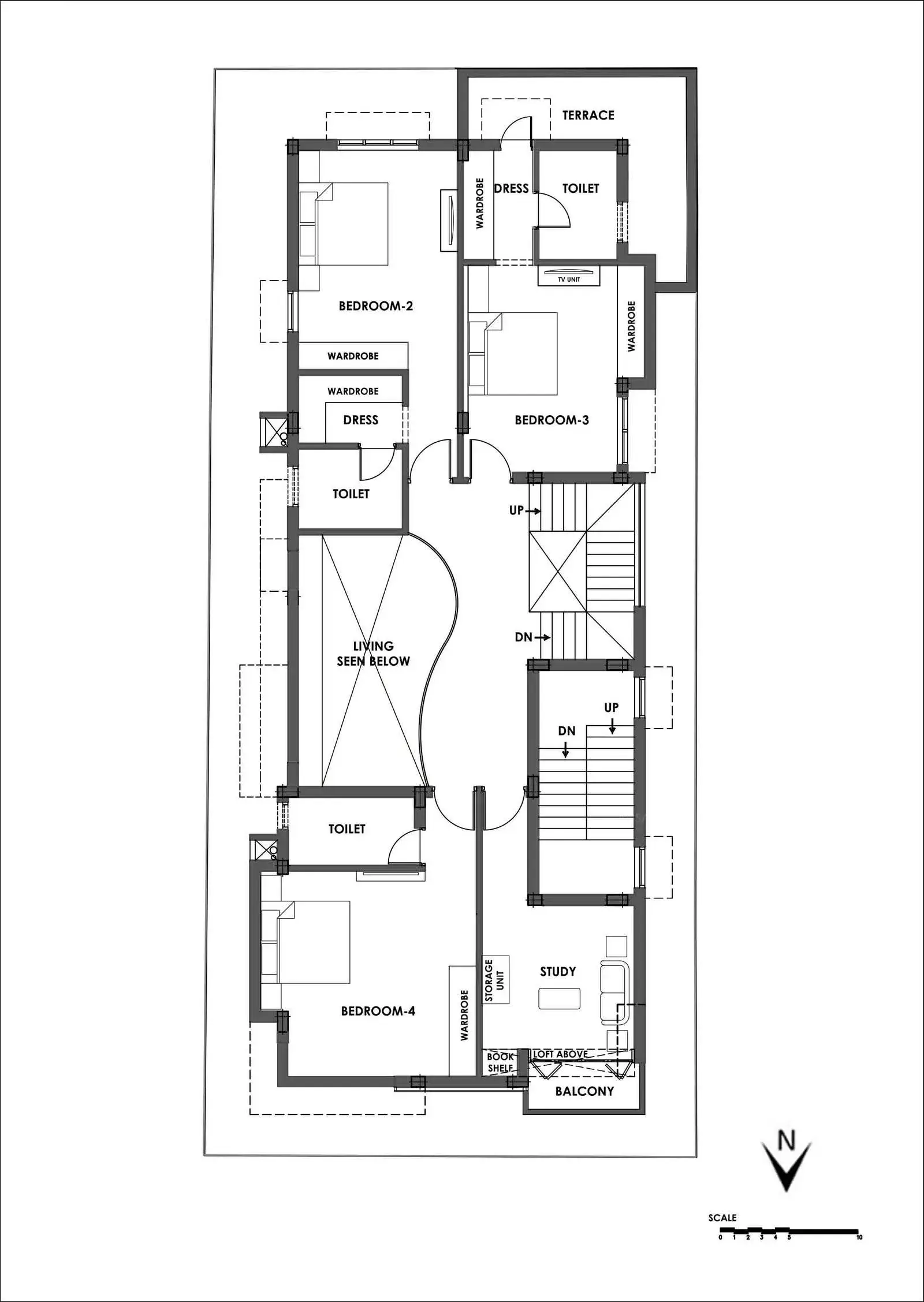
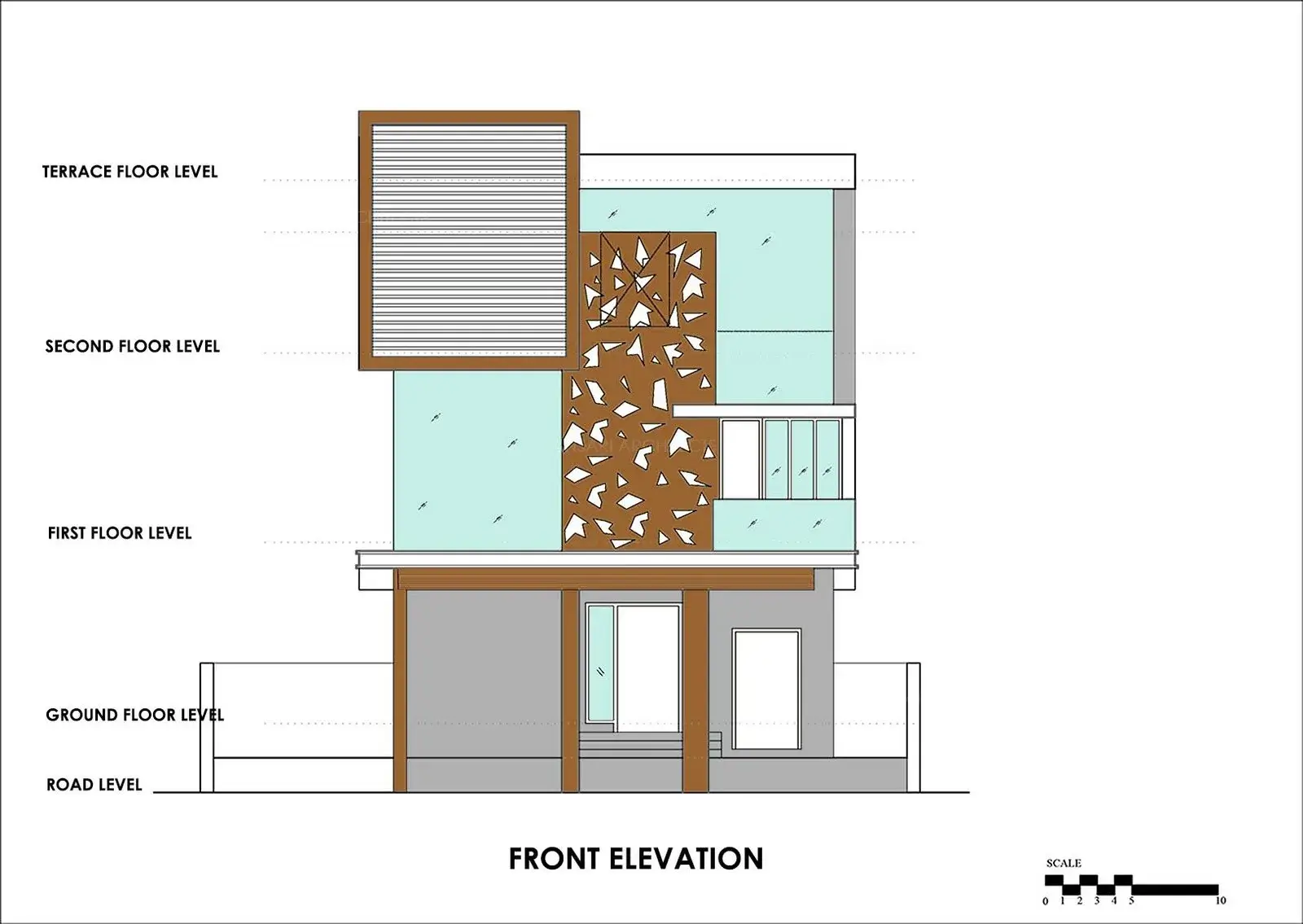
You need to have at-least 1500sq ft of land. Minimum proposed construction area of about 4,000 sq ft is required for us to take it as a project. Less than that will not be a viable project for us.
We need to be paid an advance 'Retainer' Payment before we start working on a project.
Please make sure that you come with a mindset to give us maximum freedom for designing, so that we can deliver the best result to you.
You have to trust us totally, only then we can perform to our best capacity. To get this trust, please go through in detail, all the completed project photographs we have displayed in our website.
Our Experience in High-end, Luxury homes and our design sense are unmatchable in the field, whether among established or among the start-up firms.
We don’t just show the computer generated 3D images as many new start-up firms do. You can see many such examples all over internet. They can only show you the computer generated imaginary views, and cannot show the completed real life photos as you see in our site.
It is very easy to show a computer generated image. But it takes years of experience to bring it to reality. We excel in bringing out the design in reality, so that The final result invariably looks much better than what we showed in 3-D views .
Our designs are not 'run of the mill'. Each and every house or interior is custom designed to need and the requirement of the people who will use it. We impart so much thought process, hours of brain storming sessions, deep research work in to each and everyone of them. And it takes typically about 1.5 to 2 years to complete the results that you see in our website. This kind of result requires everyday involvement from us during the entire period of construction.
We charge on square foot basis. Hence, whether you use Vitrified tiles or Italian marble for flooring, our fee will be the same. So, when we suggest a costly finish, you will not get the feeling that we are doing it to hike our fee. At the same time we charge as per the Council of Architecture norms.
We also provide complete turnkey solutions, whether in construction or in interiors. So your involvement in the process of construction will be almost nil. But if you prefer to involve more in the process, you are always welcome.
We have a dedicated and experienced team of staff members who work tirelessly to bring our imagination to reality. They will support your building construction team by Involving in endless meetings and discussions with the contractors, and their site supervisors. Also they take special care in clearing all their doubts and questions.
Once a project design is finalised, we will allot a working team to your project. The head of the team will coordinate with the daytoday requirements of the contractor and their construction team. You can always call or meet the head of our team and get your doubts and questions clarified. If you are not satisfied with his/her answer, you are welcome to escalate the issue to the chief architect who will be glad to solve the issue.
If a certain staff is not available for taking care of your need, we always have a substitute who will be knowledgeable in your project and fill the absence of the previous one instantly. So that when you make a crucial call with an important doubt, you will never get a reply that the concerned person is not available.
We coordinate completely for getting approvals from Corporation / CMDA / DTCP for your project.
We have complete knowledge of all available latest technology and finishes like tiles, veneers, paints etc. We always pass on the architects discount to our clients. Besides, all the vendors will give you special rates as have long term relationship with them. Most importantly once they go through us, they will never think about compromising the quality of work. They know that the moment they do it they are out of good books.
Our engineers will periodically check the quality of construction as per the strict norms we have. During important stages of concreting our engineers will visit the site and they will sign and certify that the implementation is as per our drawing. The concreting can proceed only after this. If you prefer, we arrange for the site visits by our team more frequently at minimum extra fee.
We just don’t provide the drawings and wash our hands out. We will be with you safe guarding your interest until the complete hand over of the project. So we coordinating each and every stage of the construction. Because of this aspect, you might find our fee to be little more than our competitors. But the enormous value addition you get compensates much more than the little extra that you pay to us.
People spend enormous amounts for constructing their homes. But if the design is given to improper people who might make blunders in the design. For example, if they place one column in a wrong location, you are stuck with that column forever in your life. This negates the small saving you had in choosing a firm offering lesser fee than us. Please think about this before you finalise your architect.