Location: Ayyampet Tanjore Tamilnadu
Land Area: 20,697 sq ft
Built Up Area: 8300 sq ft
Interior Design: Ansari Architects
Landscaping: Raja Landsacape Architect, Chennai
Design Team: Jesuvi, Mabrooka, Selvakumar, Nathar Shaw
This home stands as a testament to our flexible and adaptive design process—demonstrating that as Architects we are not confined to a single architectural style.
Although our studio predominantly favors clean, contemporary aesthetics, this stunning residence was envisioned and executed in a classical style at the homeowner’s request. Embracing the challenge, we dedicated ourselves to crafting a truly grand, palatial classical home. The result speaks for itself—a timeless design that reflects elegance, tradition, and architectural excellence.
Situated on nearly an acre of land in a small town the house commands attention and distinctly stands out among its...
This home stands as a testament to our flexible and adaptive design process—demonstrating that as Architects we are not confined to a single architectural style.
Although our studio predominantly favors clean, contemporary aesthetics, this stunning residence was envisioned and executed in a classical style at the homeowner’s request. Embracing the challenge, we dedicated ourselves to crafting a truly grand, palatial classical home. The result speaks for itself—a timeless design that reflects elegance, tradition, and architectural excellence.
Situated on nearly an acre of land in a small town, the house commands attention and distinctly stands out among its more modest neighbors. Every detail has been meticulously designed to reflect the classical theme—from the carefully selected loose furniture to the custom-crafted doors and intricate interior fit-outs.
The extensive use of natural veneers further enhances the home’s vintage charm, complementing its traditional character.
At the heart of the house lies a centrally positioned courtyard, flooding the interiors with natural light and creating a serene, open atmosphere. One of the standout features is a gracefully curved staircase—designed with a subtle contemporary touch—yet it harmonizes seamlessly with the classical ambiance of the rest of the home.
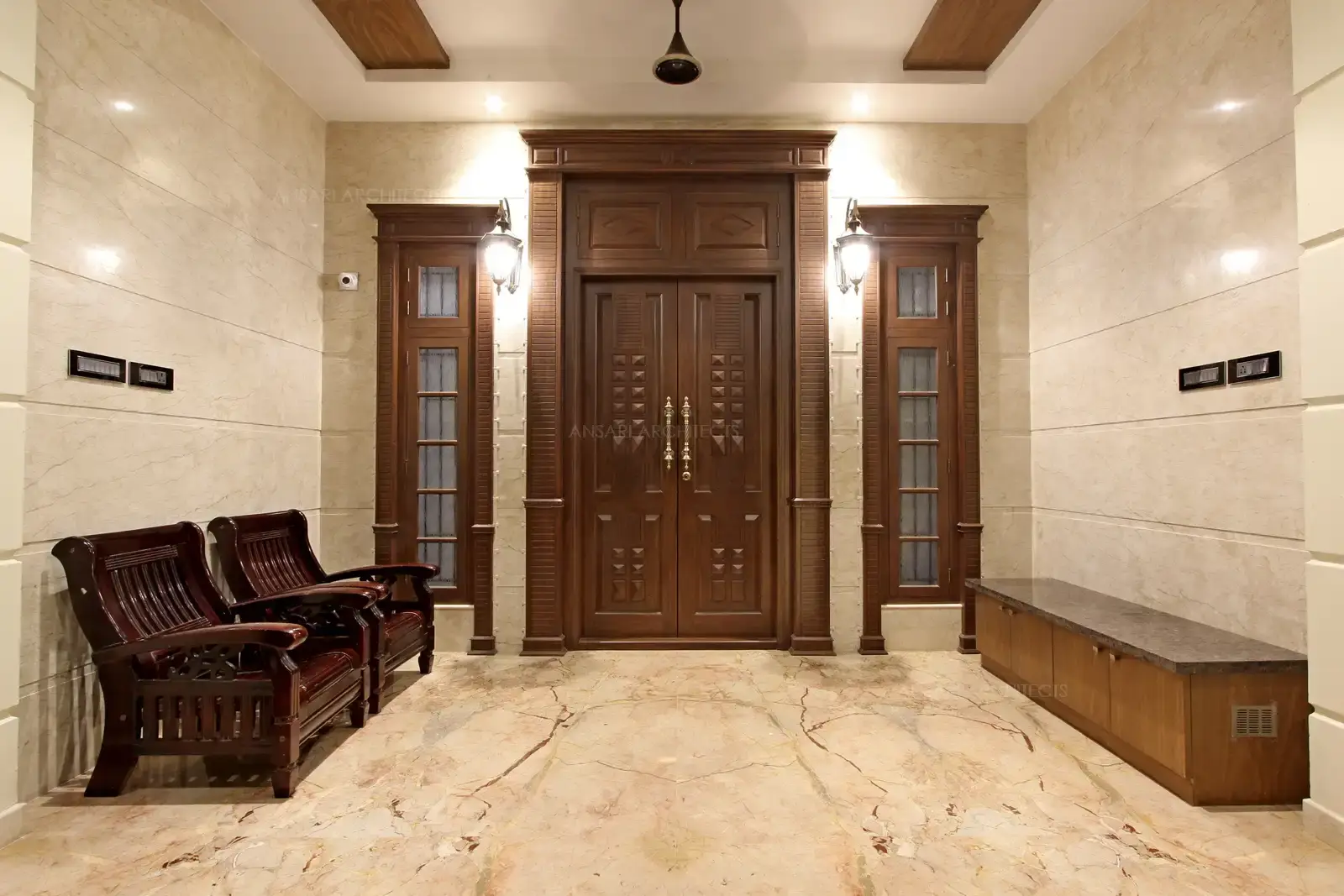
The entrance lobby creates a royal look with wooden door creates a massive outlook.
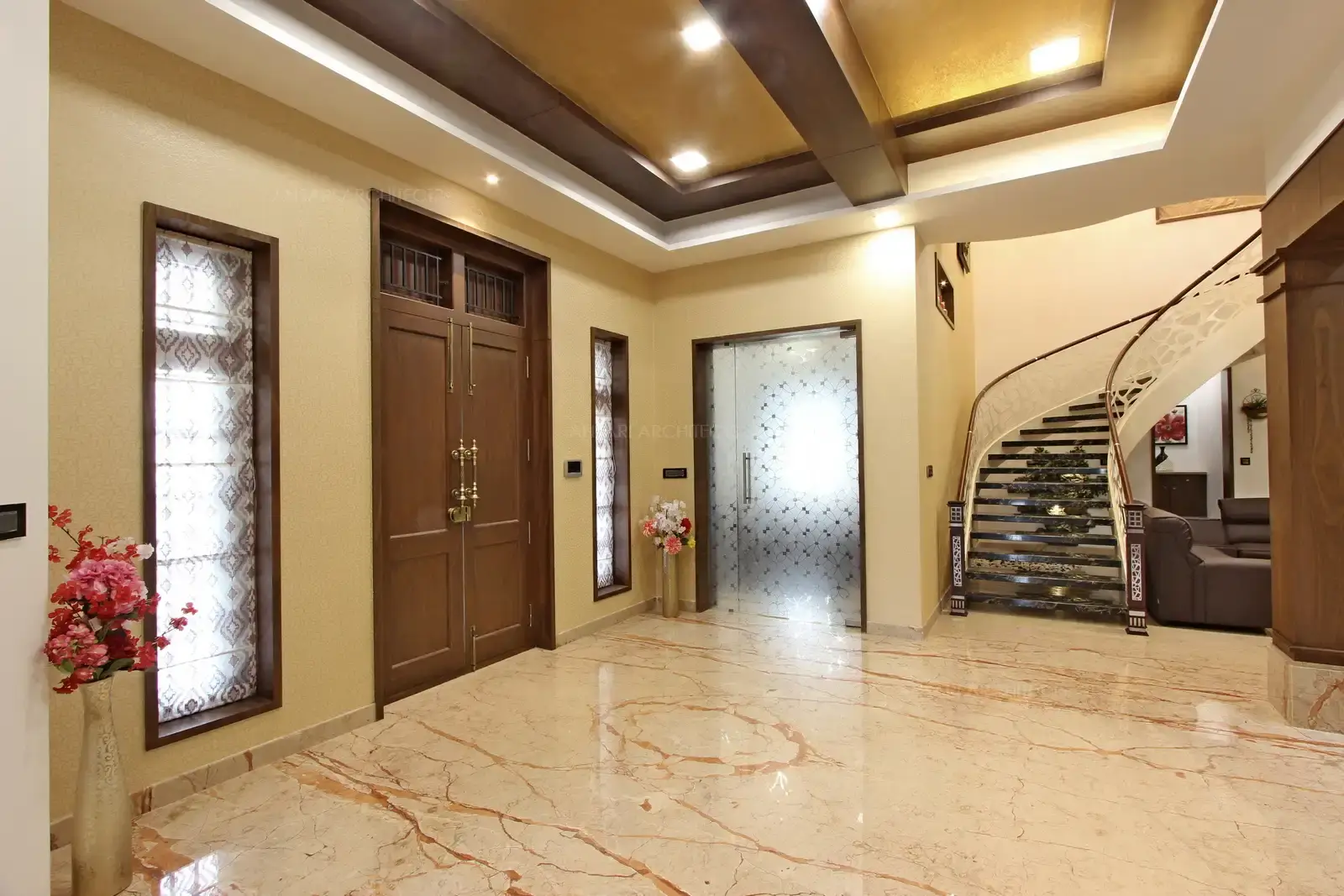
The foyer area is a spacious , neat space with extending coutyard
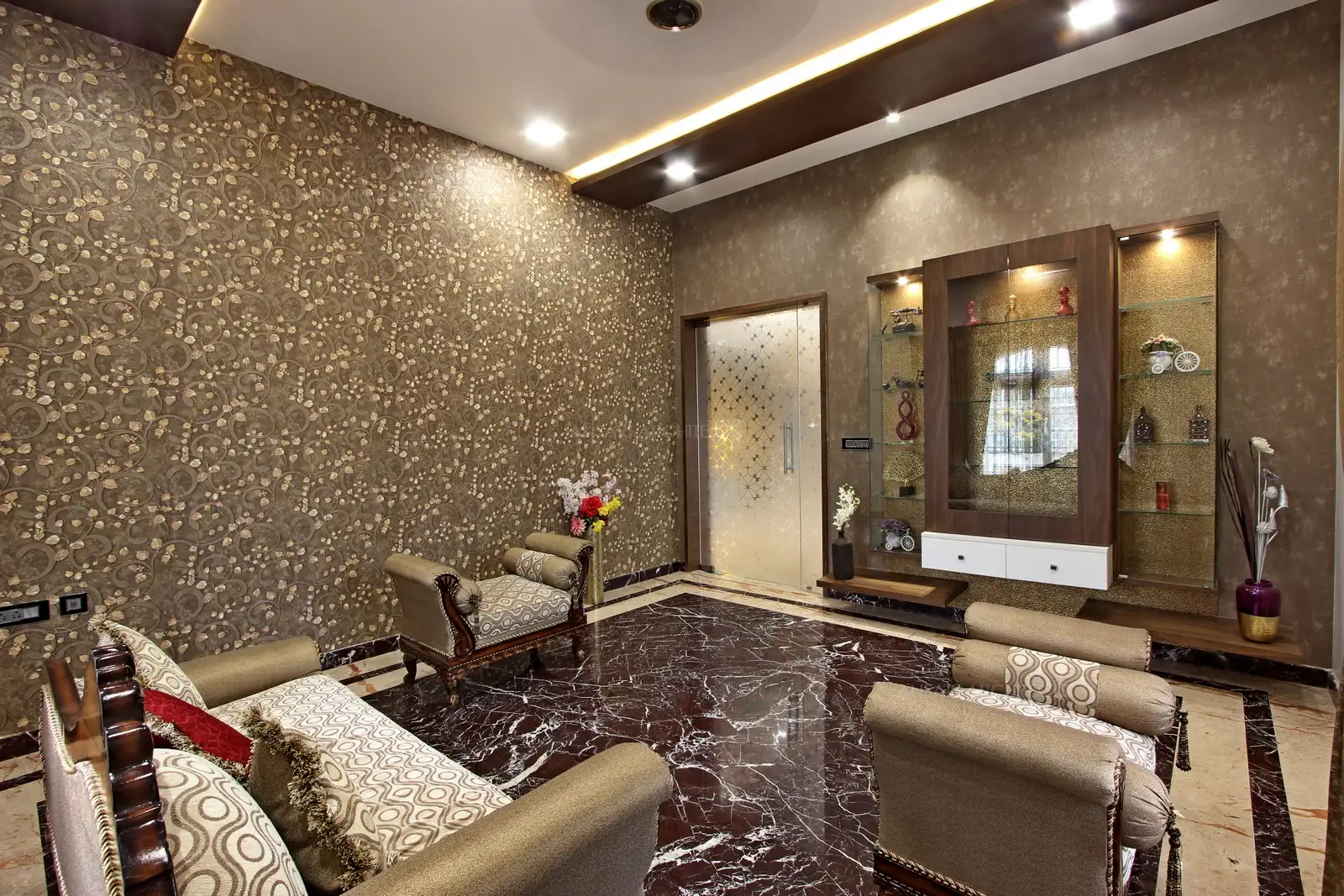
Wallpaper highlights one entire wall along the false ceiling and lights.
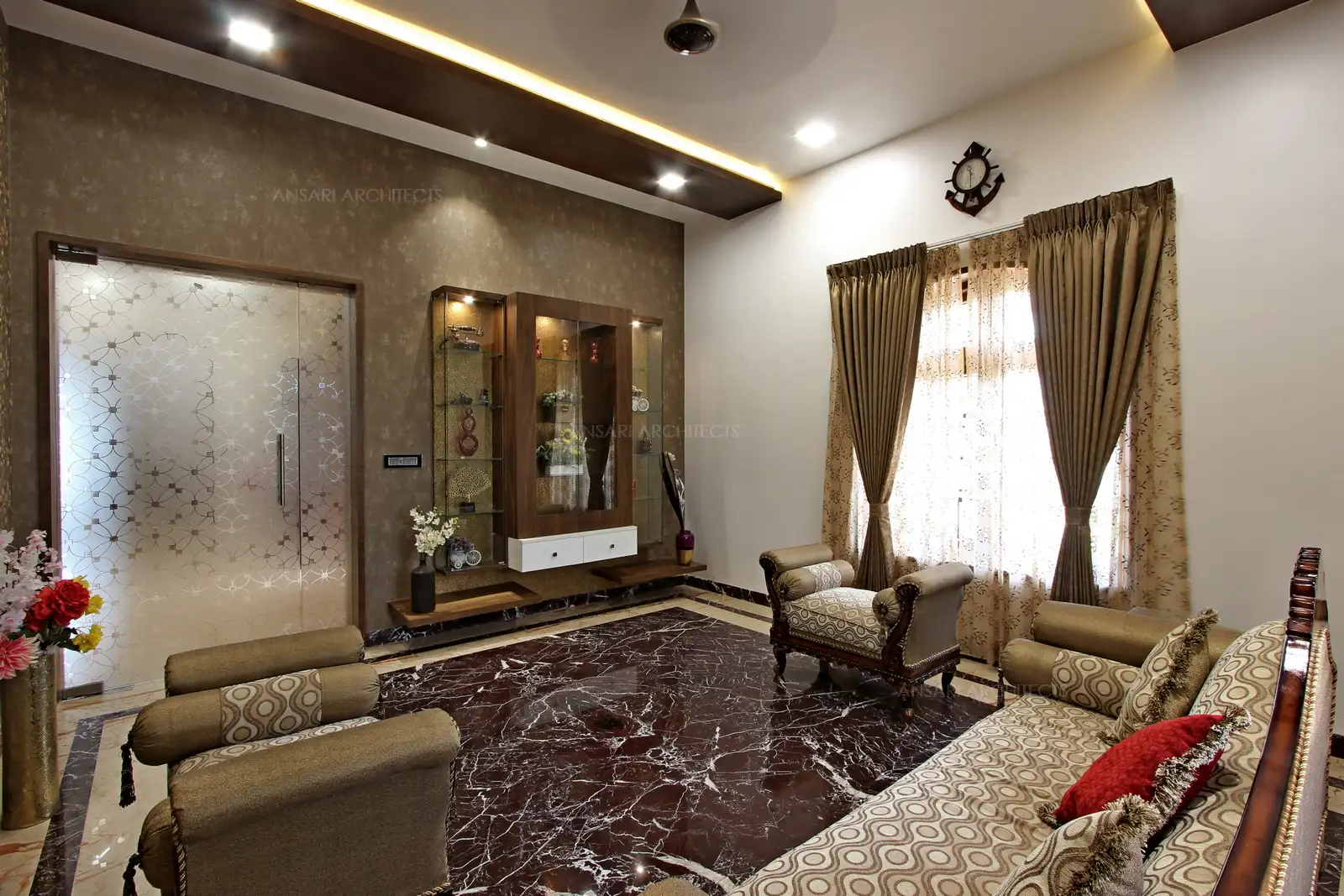
The choice of fabrics , The layering of browns and the composure of this space makes a perfect reception space.
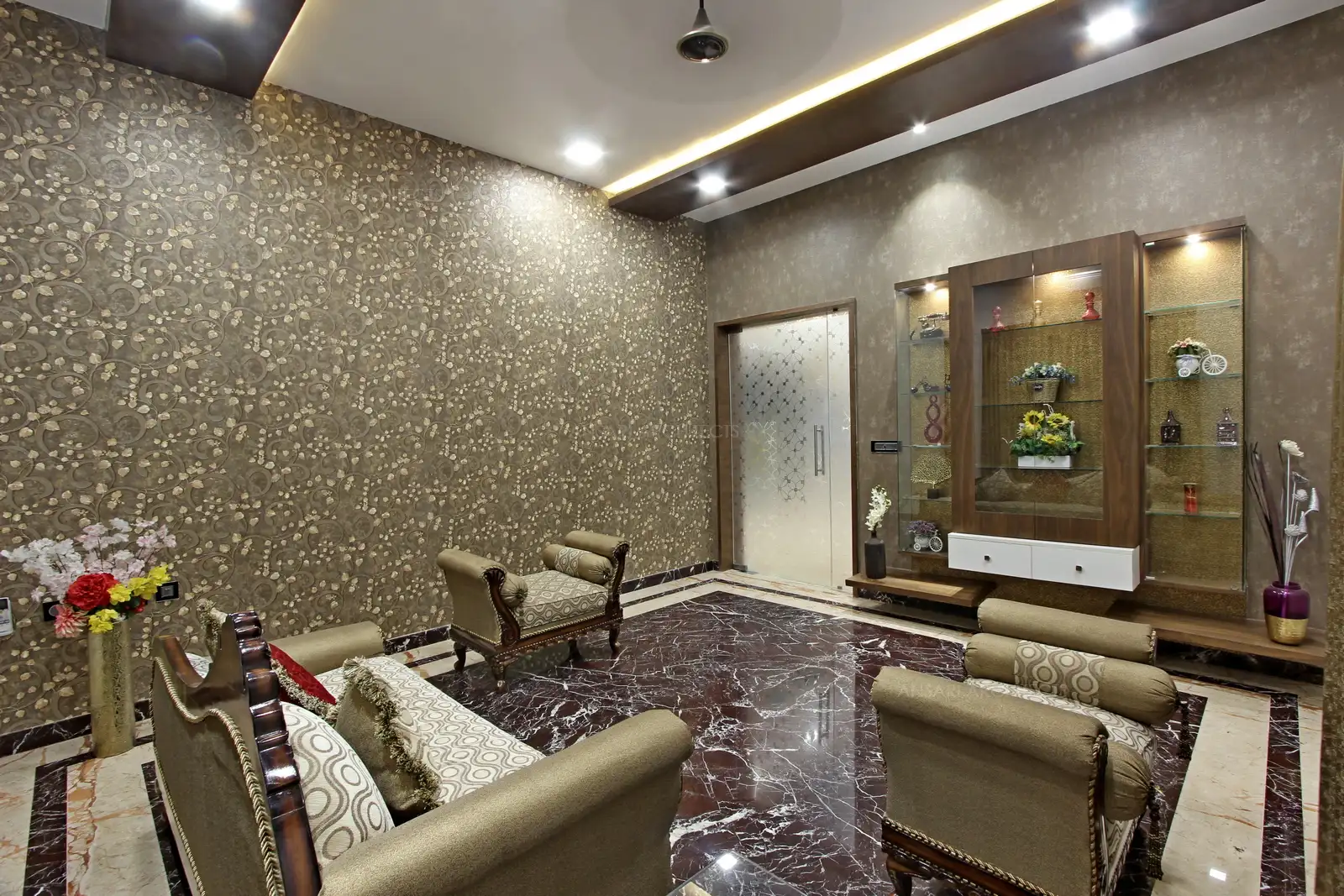
The reception is fresh welcoming space with bright colours and definitive lines. The look-through glass door extends the line of sight.
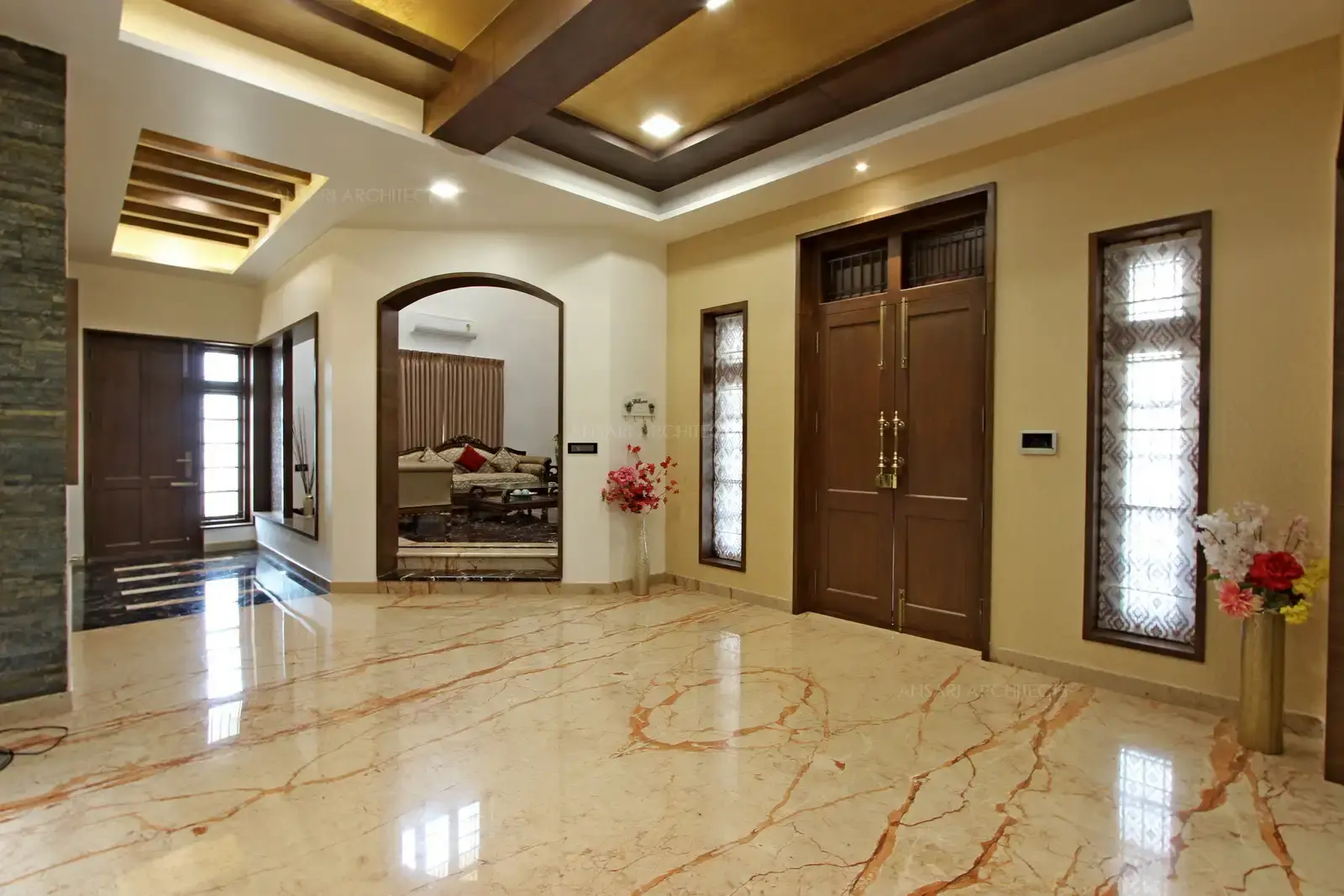
Soothing walls and floor gets golden touch from the recessed lighting of the space. More depth is brought through the false ceiling of thehouse
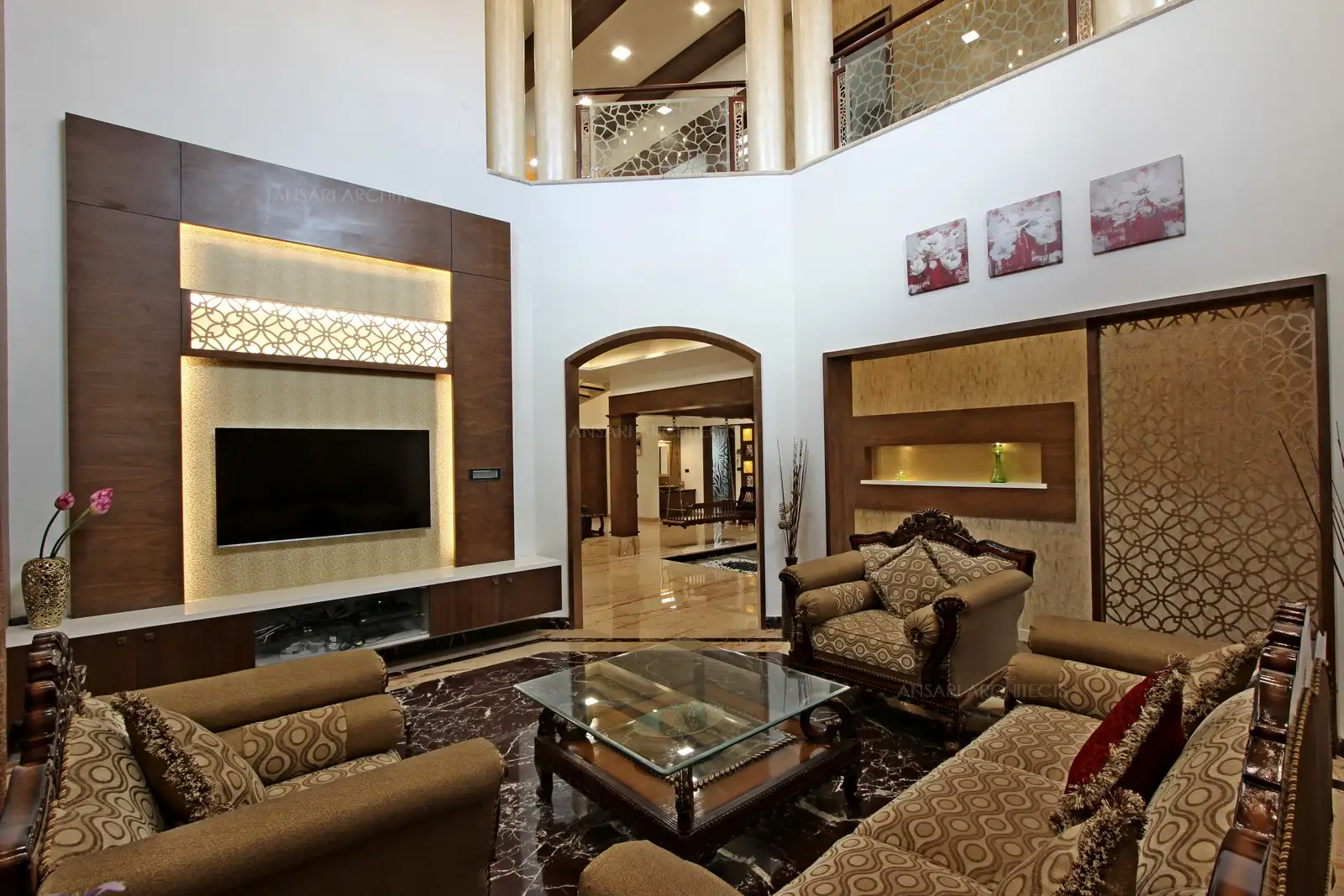
The TV unit looks elaborate with veneer panelling and strip lights highlight the unit.
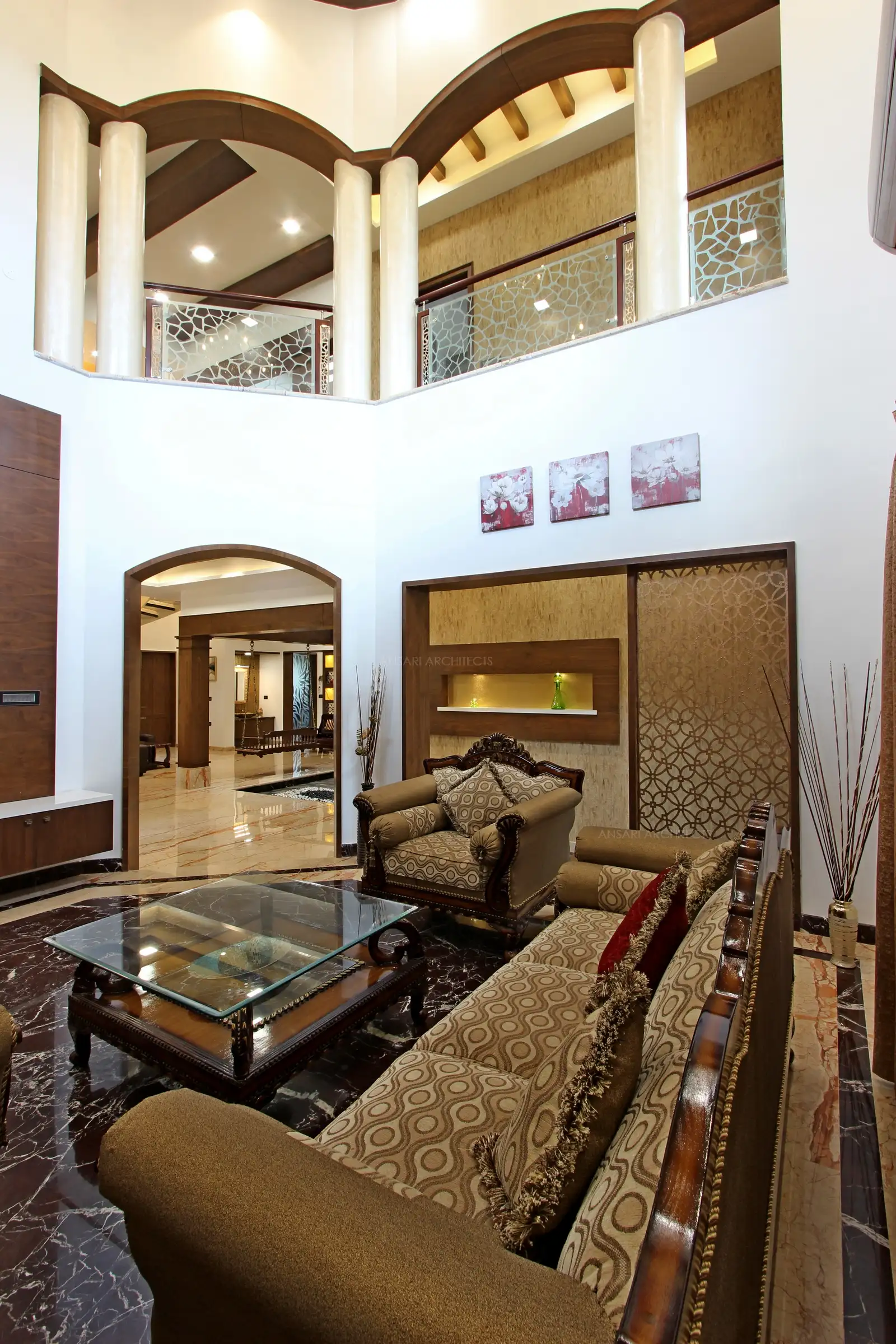
The living space is contemporary with some royal elements along with interesting furnitures and materials.
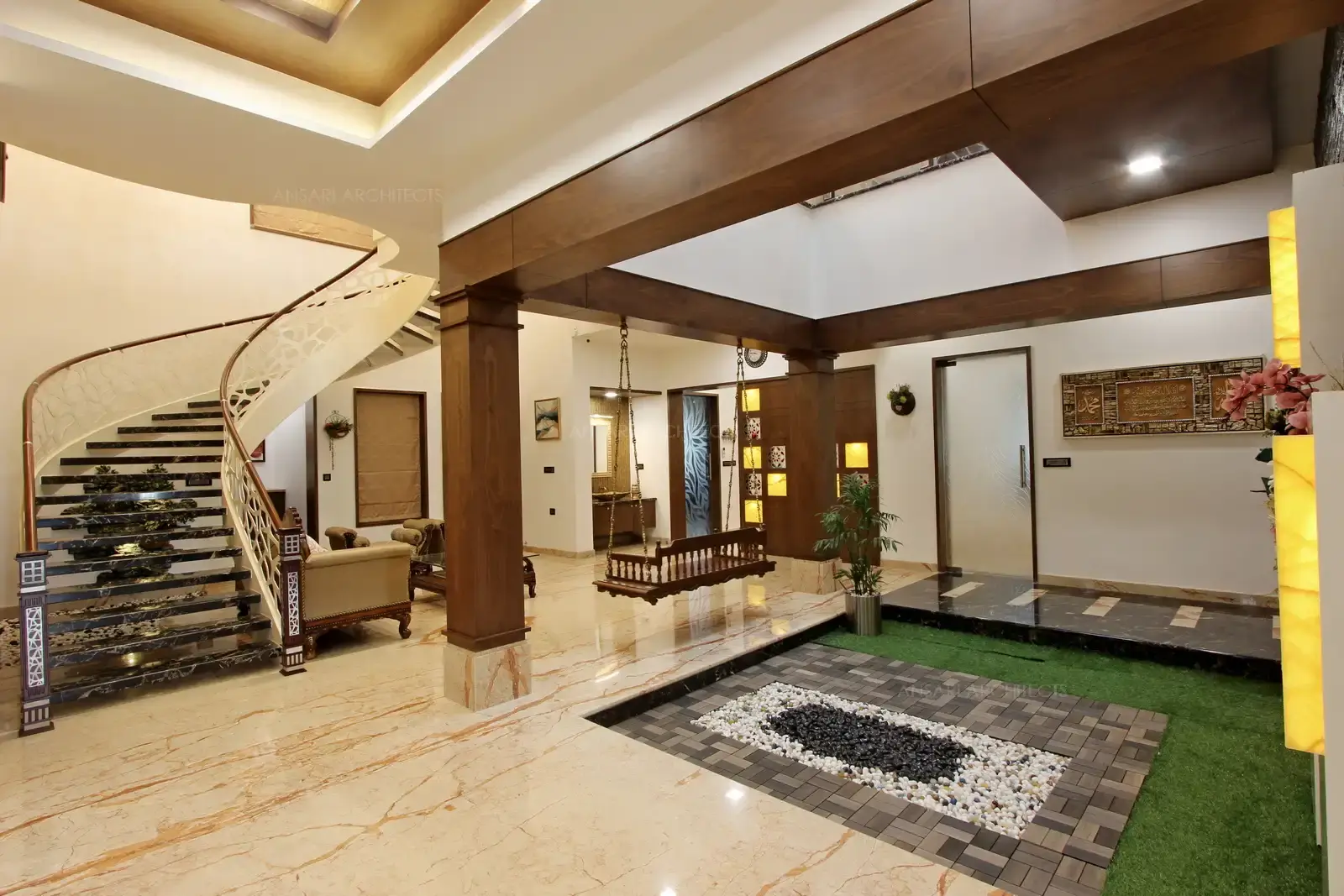
Courtyard acts as the central point of attraction for the living room
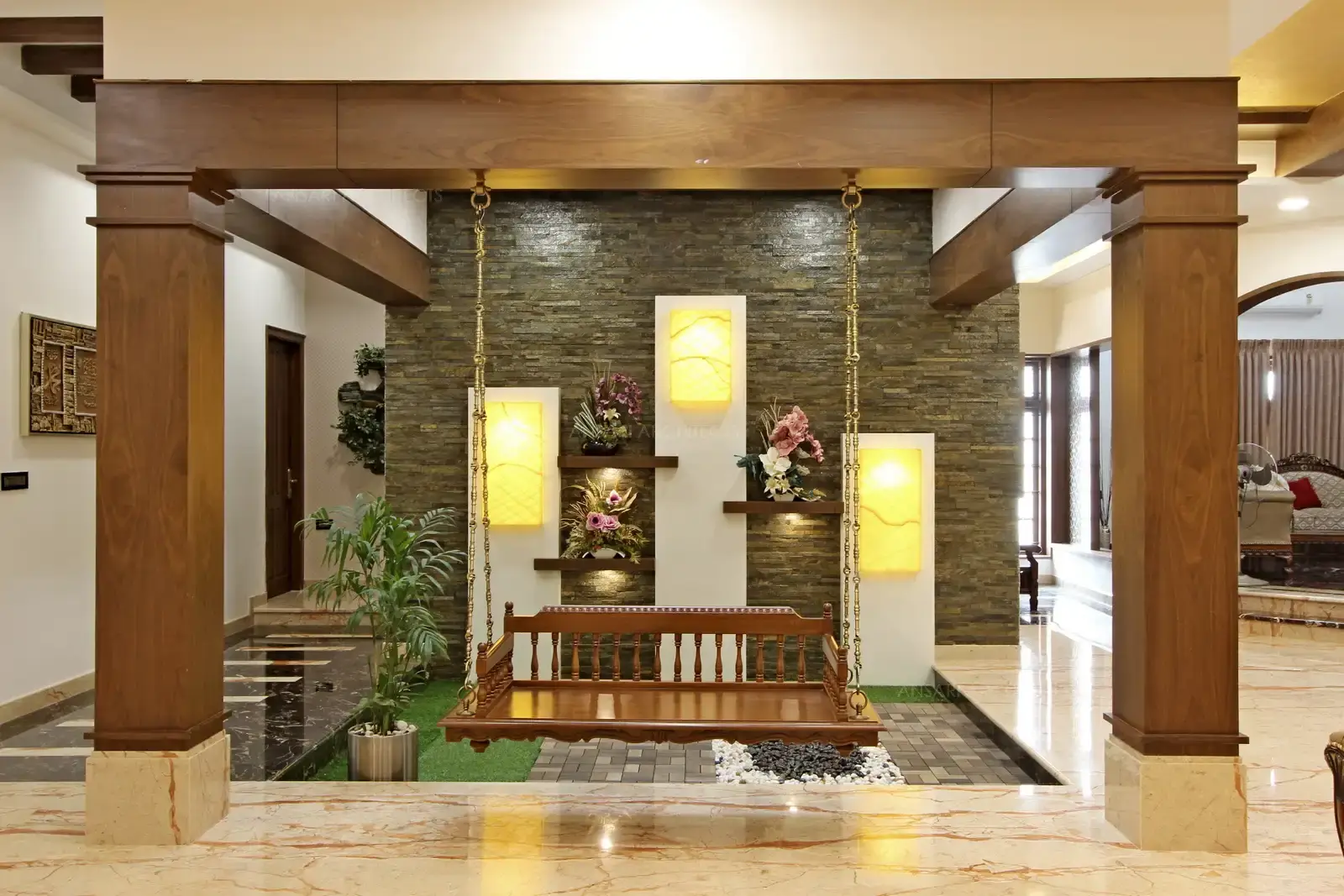
The columns are solid and bold with wooden finish and the swings acts as the focal point for the space
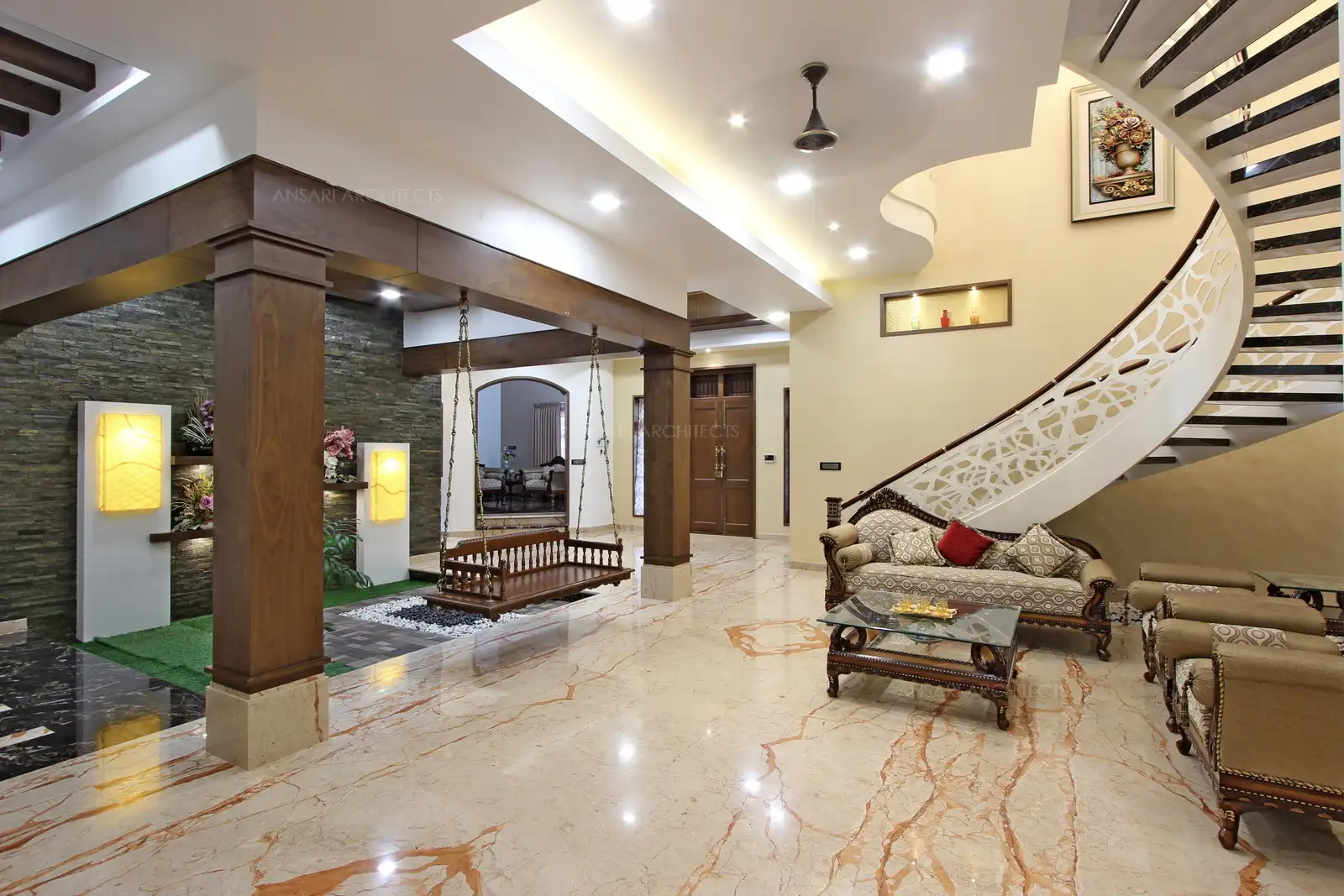
The ladies room overlooks the courtyard with a mix of green splash, earthy tones, fabrics and accessories.
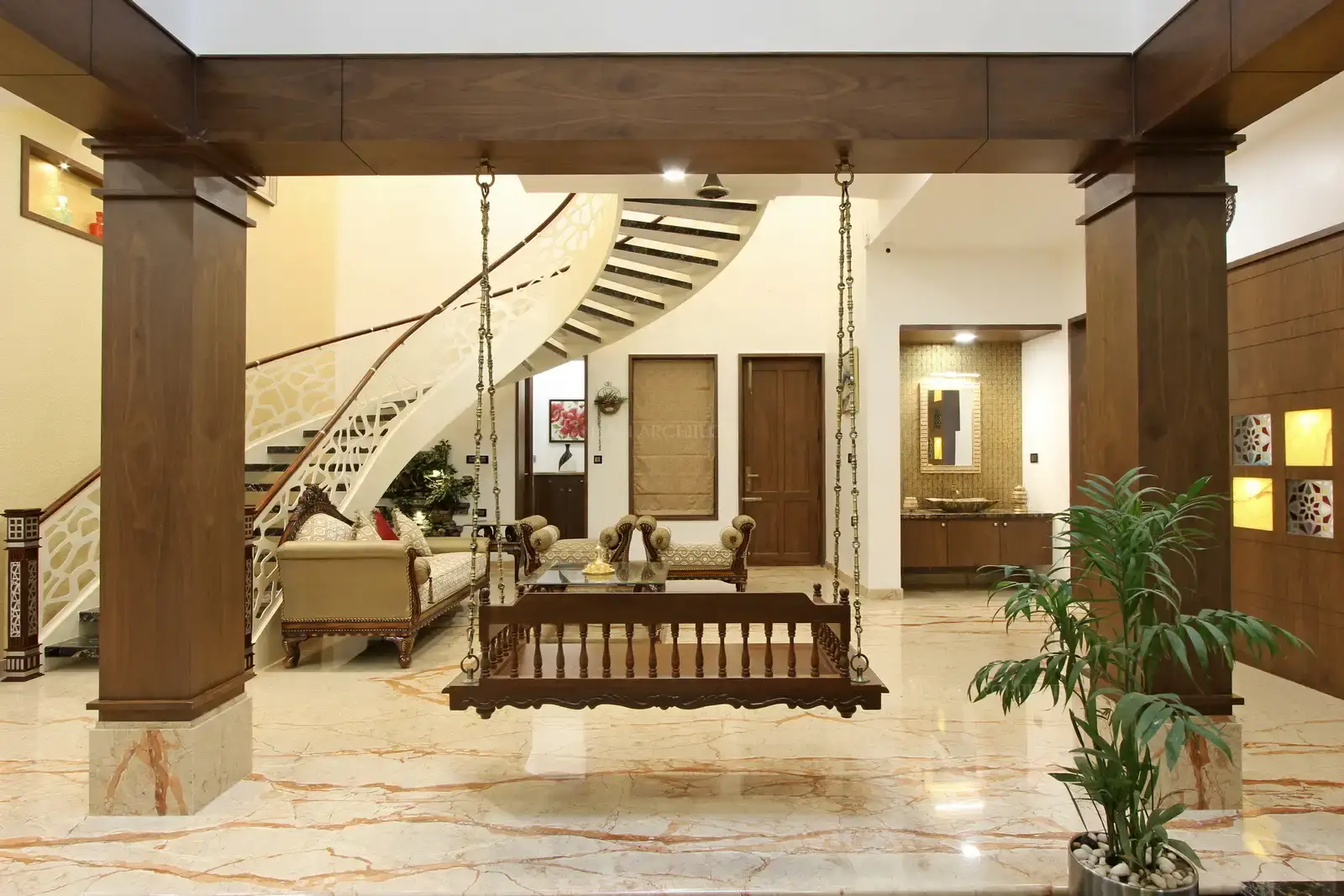
Plush furnishings add sense of luxury and which infuses a pride of colours into this light space.
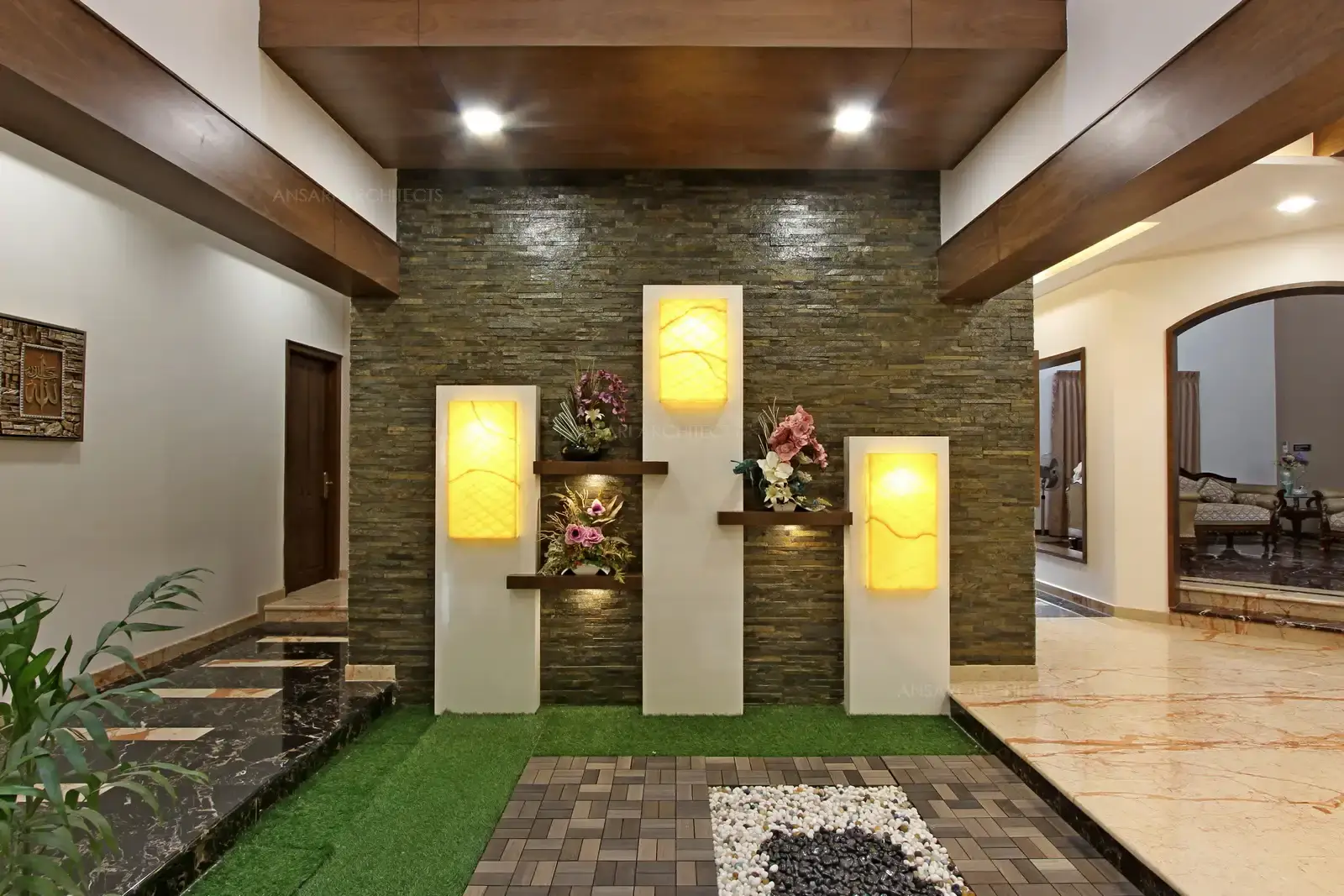
Courtyards are provided for the lighting and veneer highlights and the play of different textures create a visual interest.
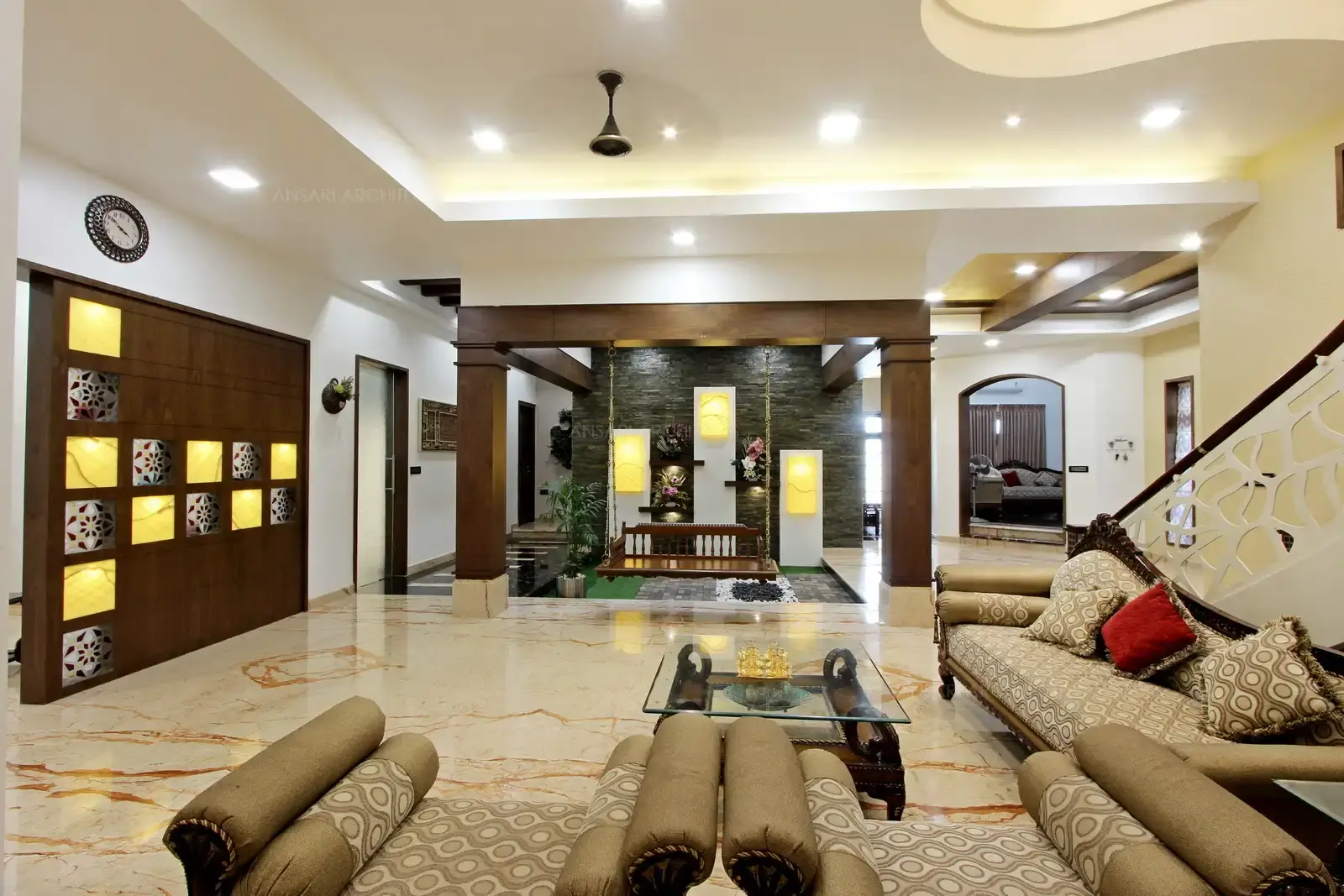
The entire space is a potpourri of patterns and textures. The white walls grab the limelight providing visual stimuation .
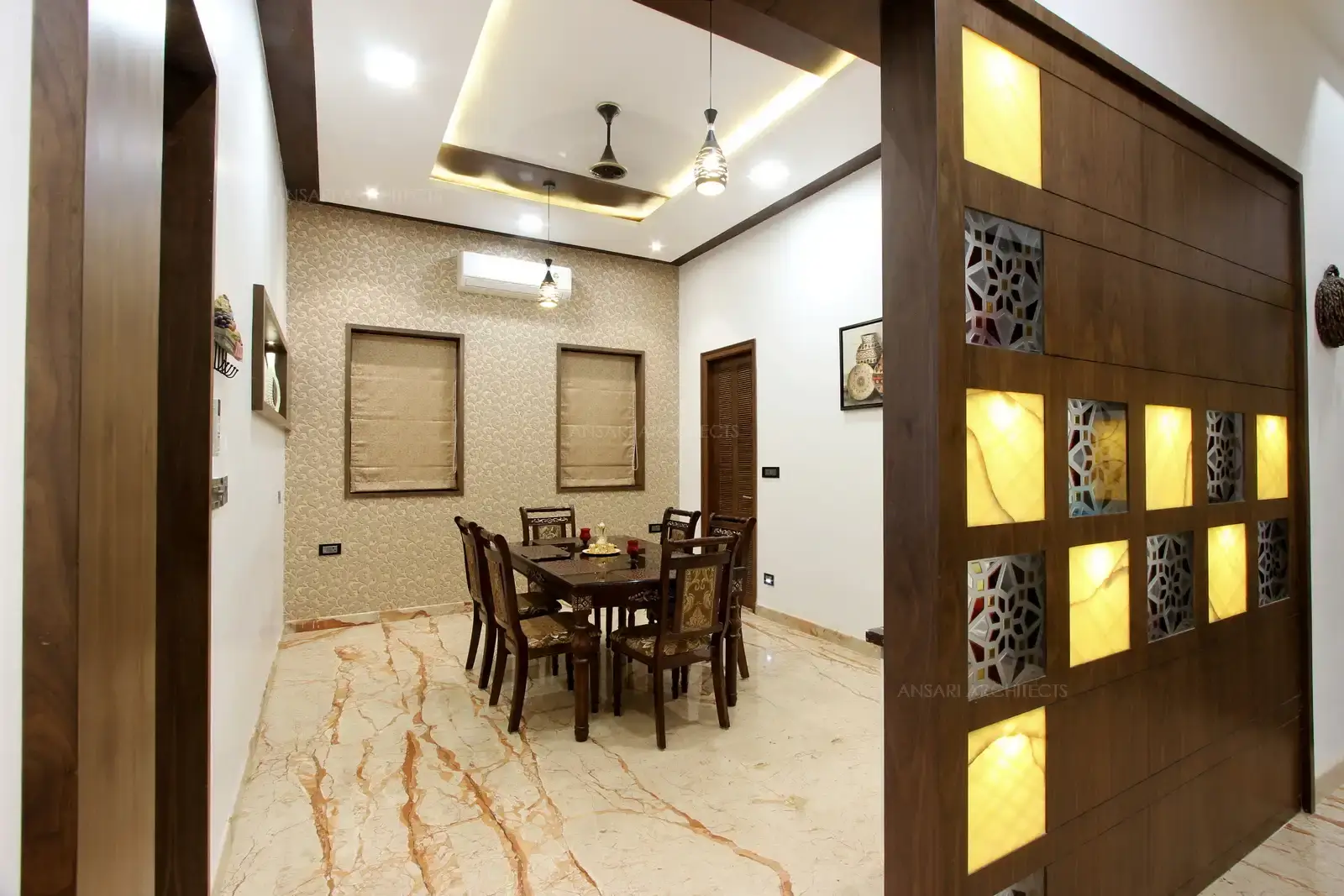
The decorative partition wall of veneer abstraction with vibrant colour pattern leading to the dining area.
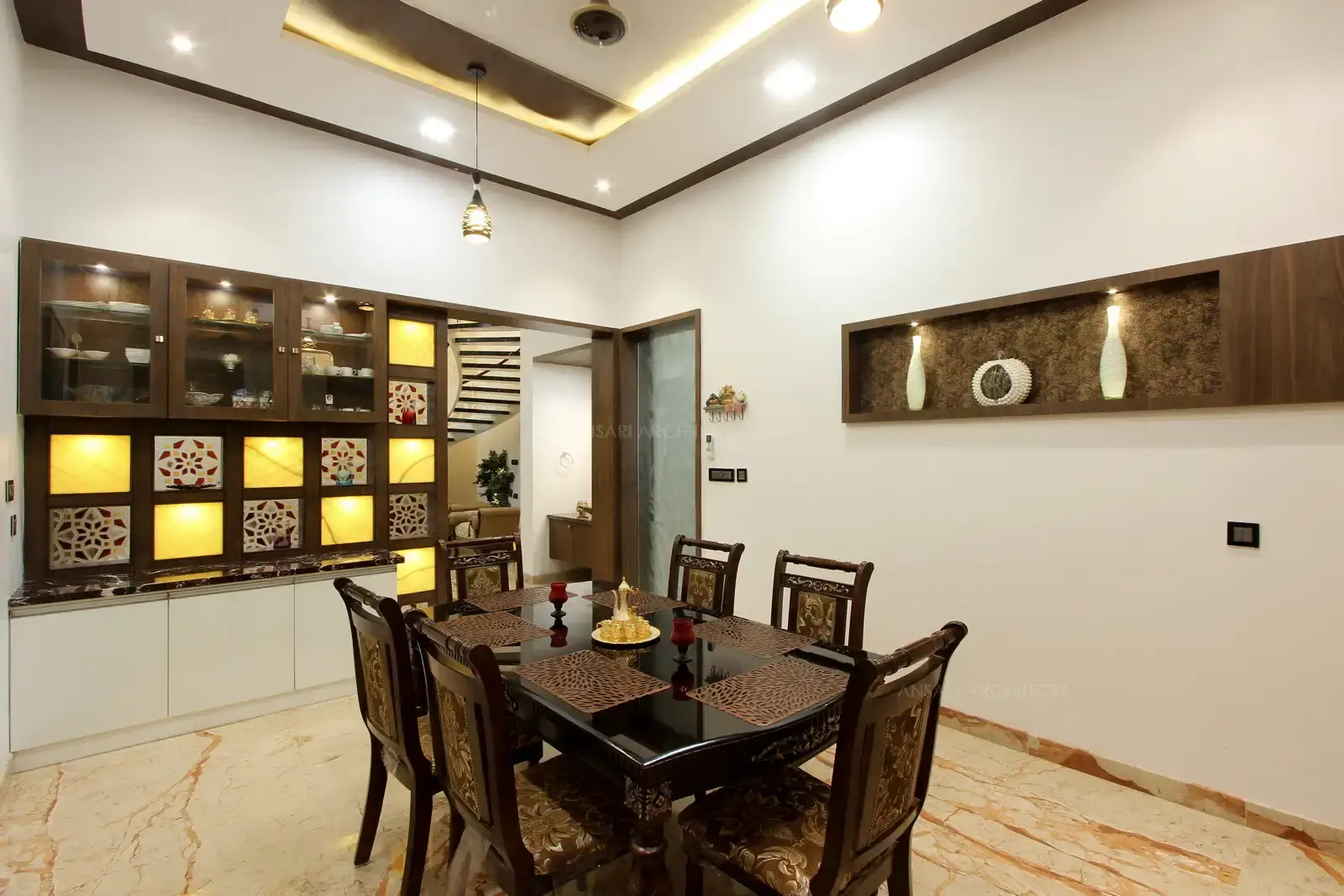
Dining area has a sense of subtle luxury and functional use of furnitures and storage with warmed wooden aesthetics
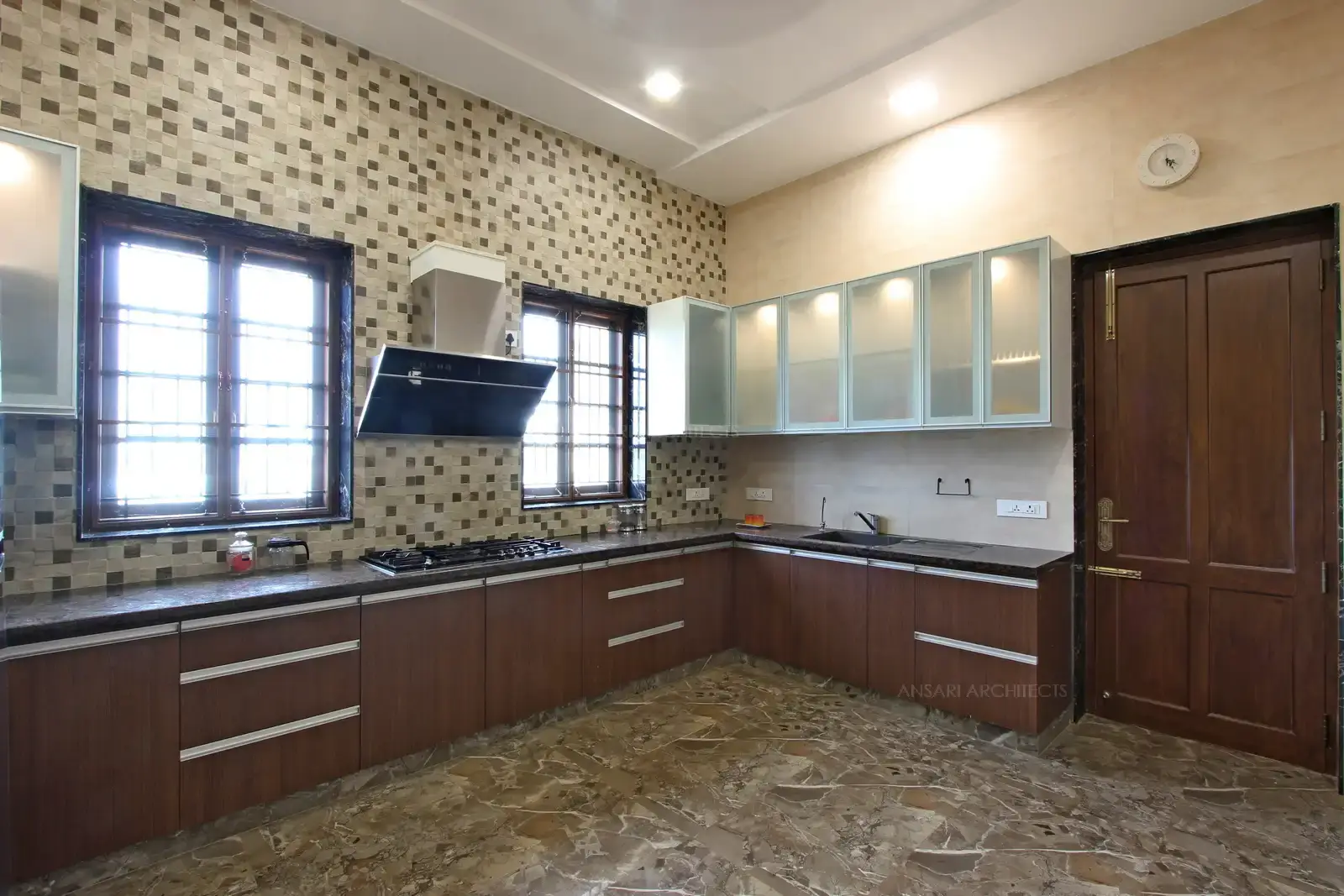
The modular unit kitchen area with the finishes of modern kitchen design. With glass shutters for the storage which includes functionality .
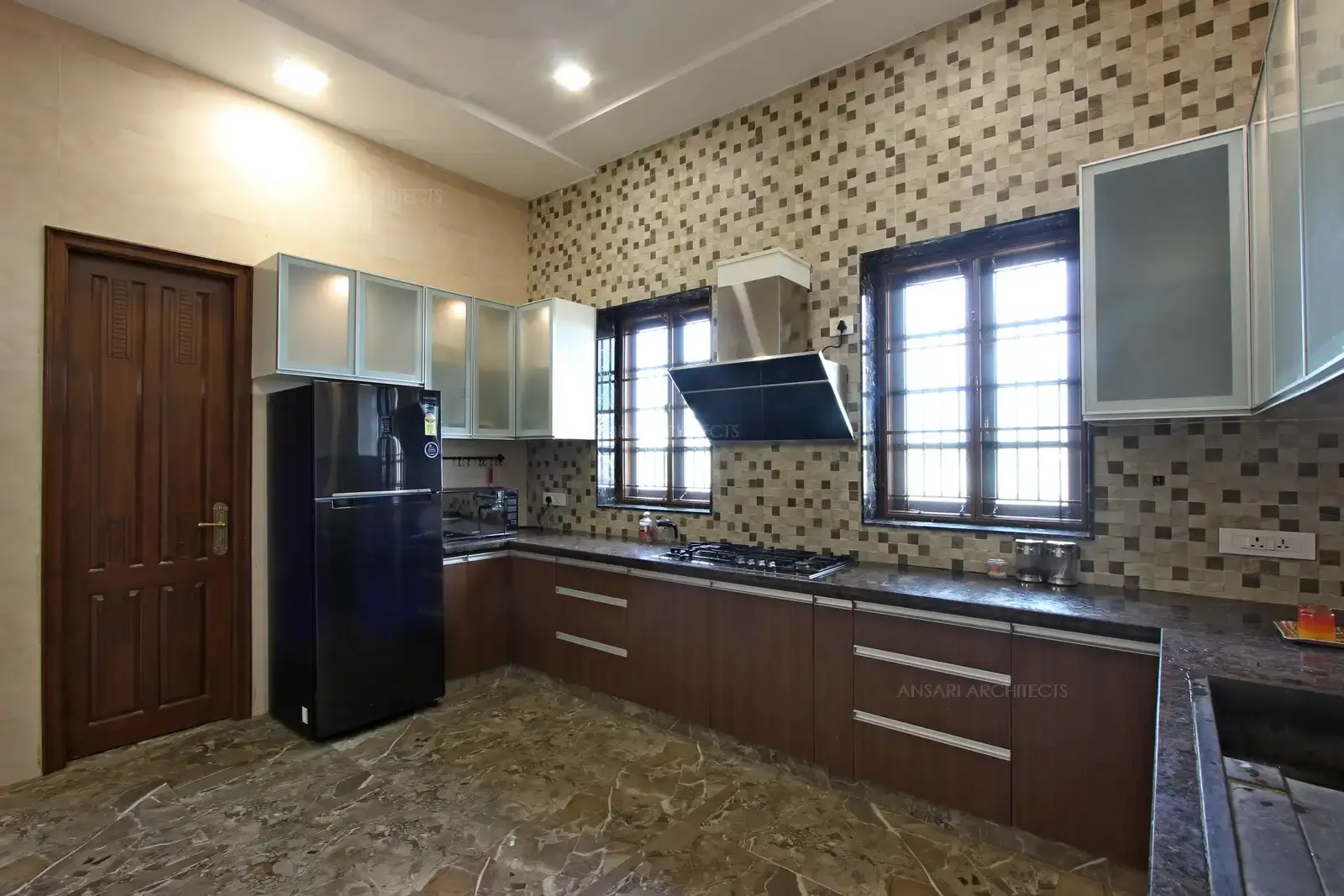
The windows bring in natural light for the space.
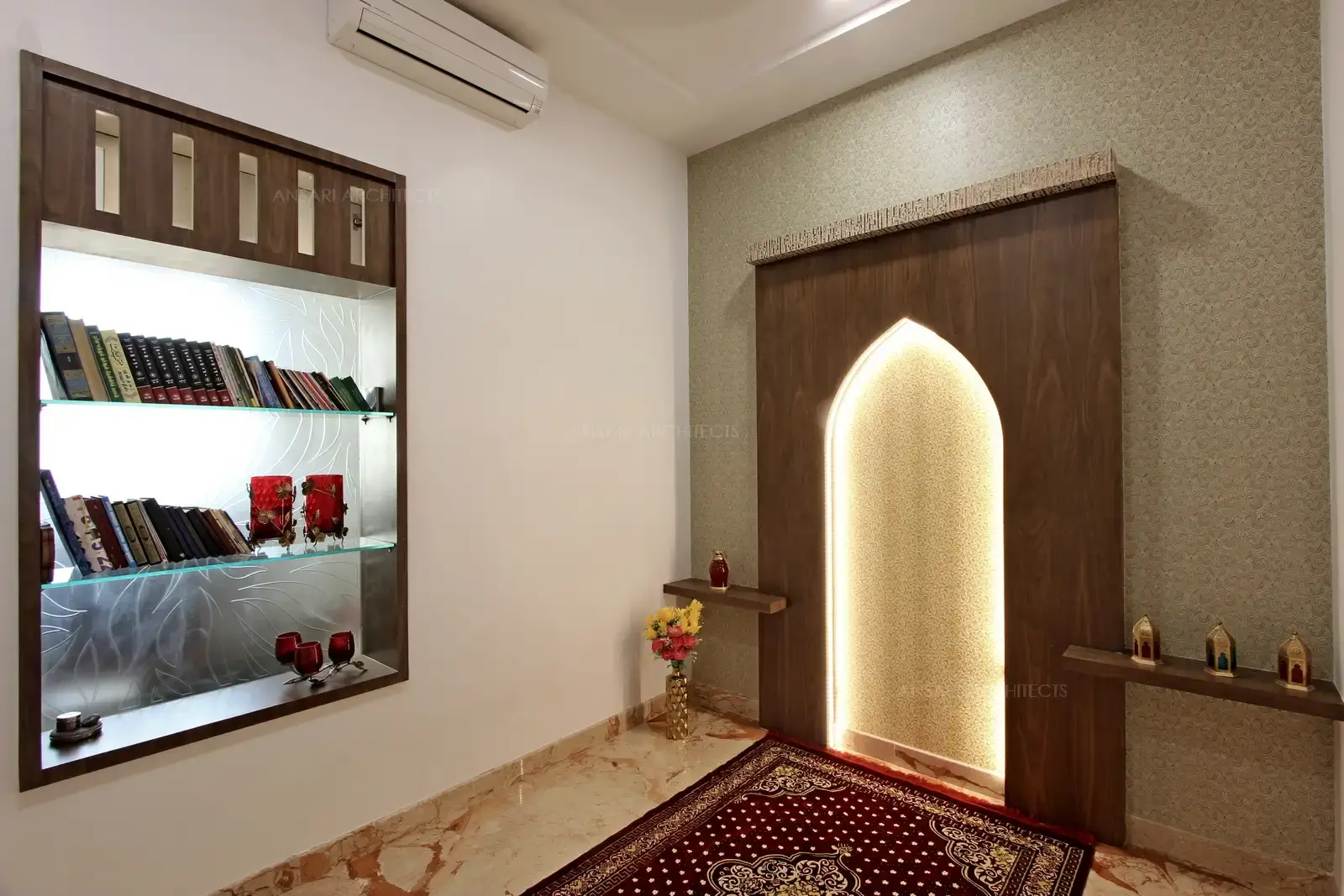
The prayer room gives a heavenly feel with wooden panelling and lighting fora spiritual effect. Glass alcove storage is provided at the adjacent wall.
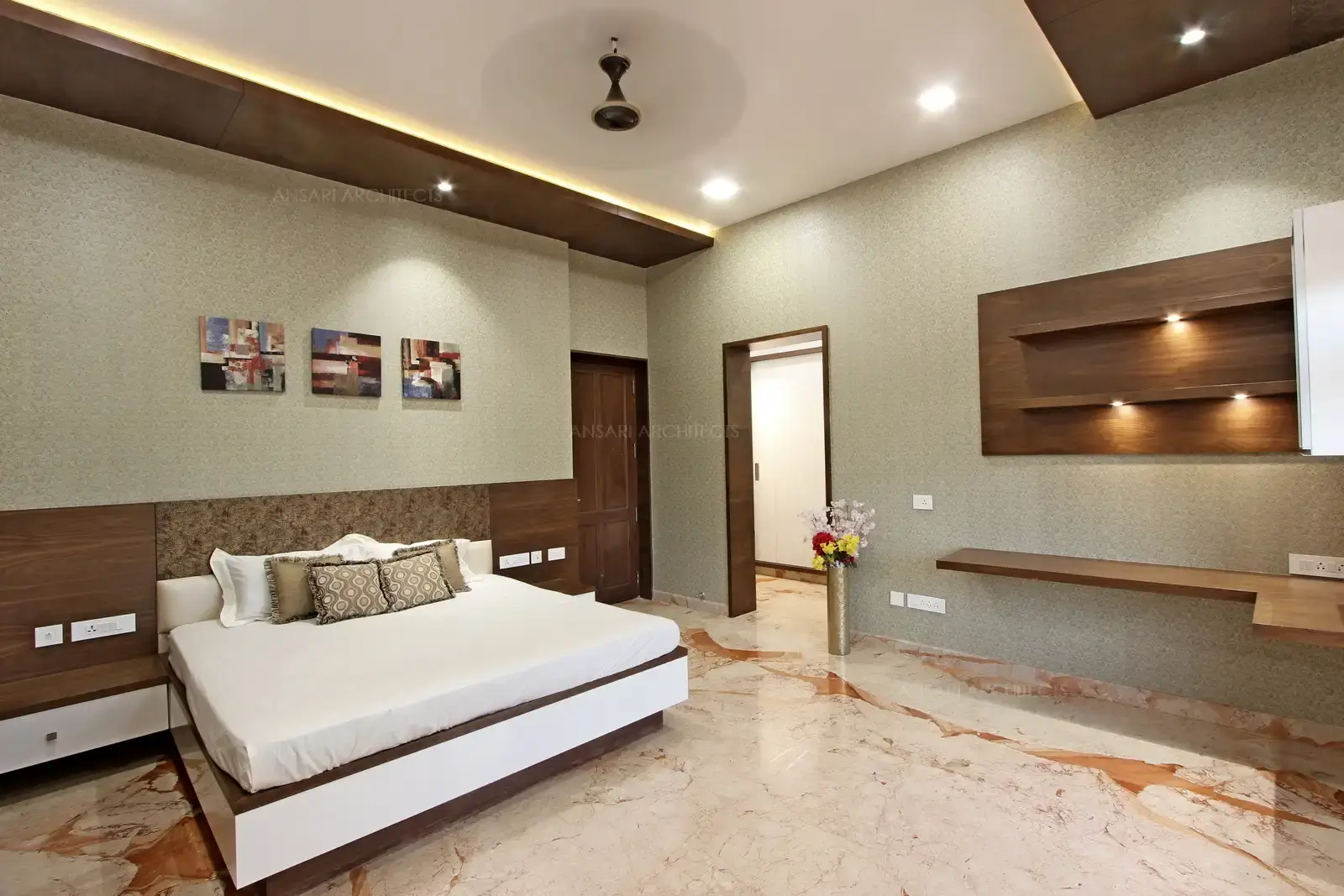
The depiction of rich colours and patterns, adds to decor scheme as the perfect antidote to clean lines and finishes of modern bedroom design
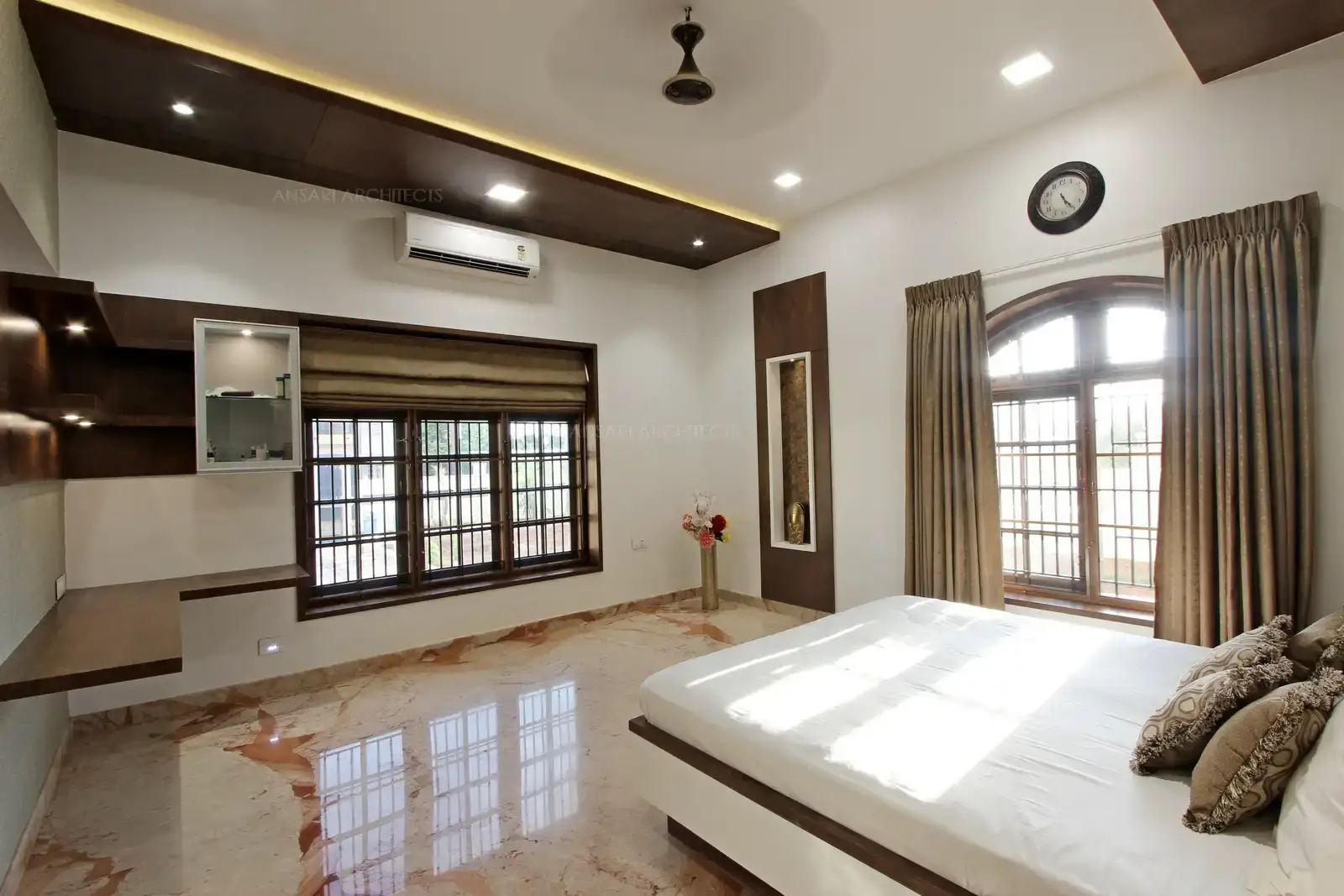
The spot ceiling with concealed wall lights in a soft glow gives a dreamy effect. Veneer paneling with recessed niches, usage of corner spaces create a vogue with functional elements.
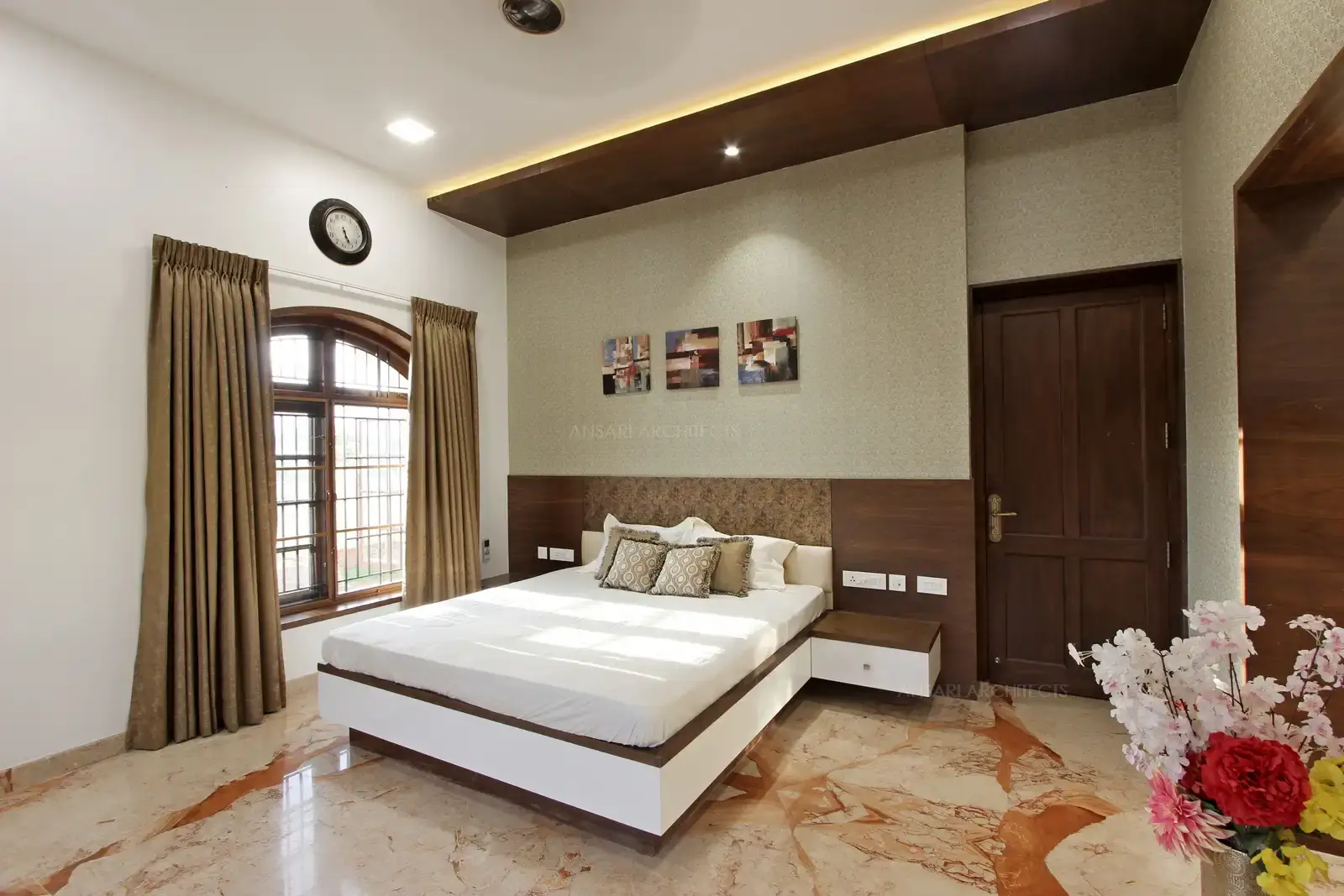
The wallpaper creates a signature material effect for the bedroom.
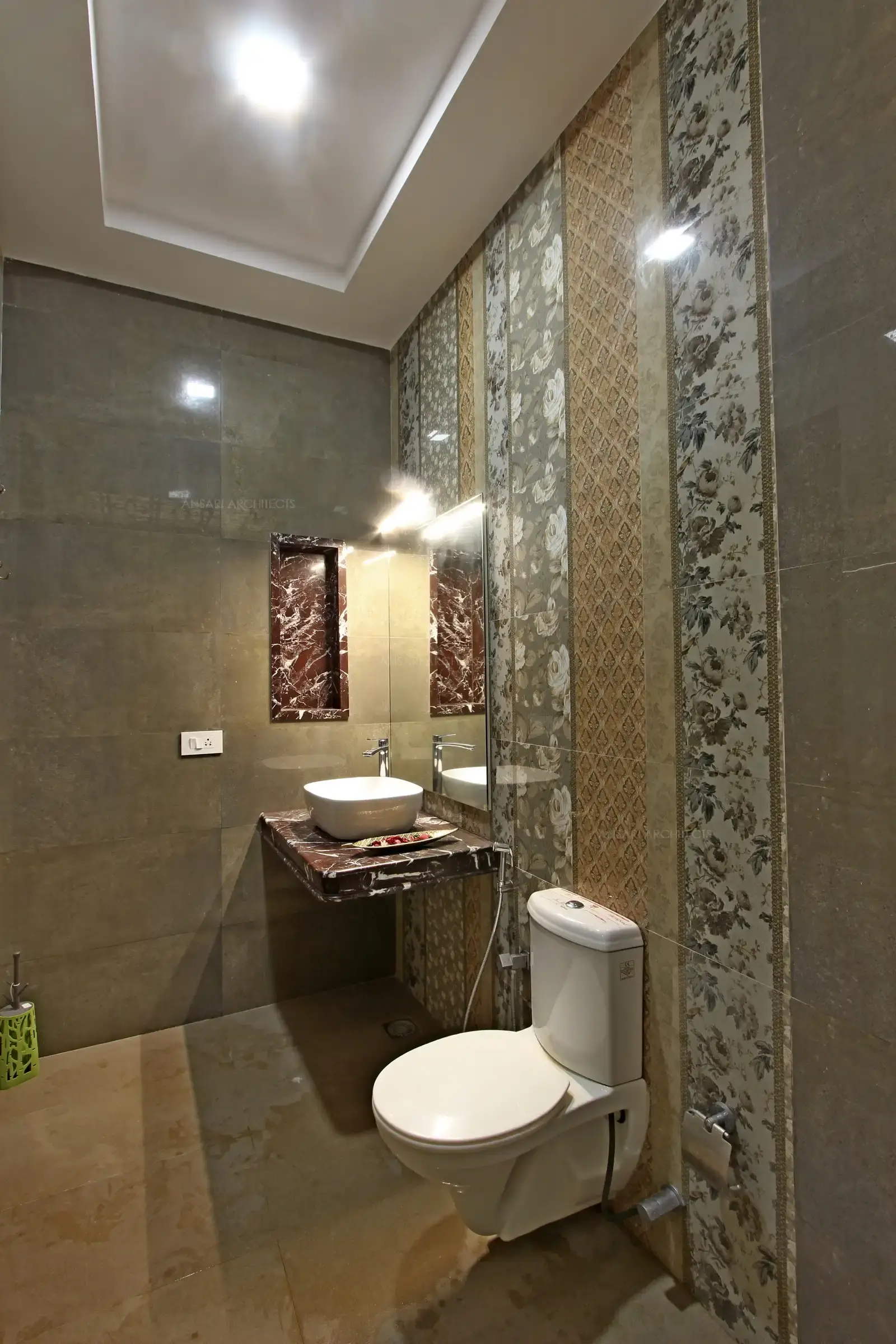
The melange wall of brilliant colours and sanitary fittings.
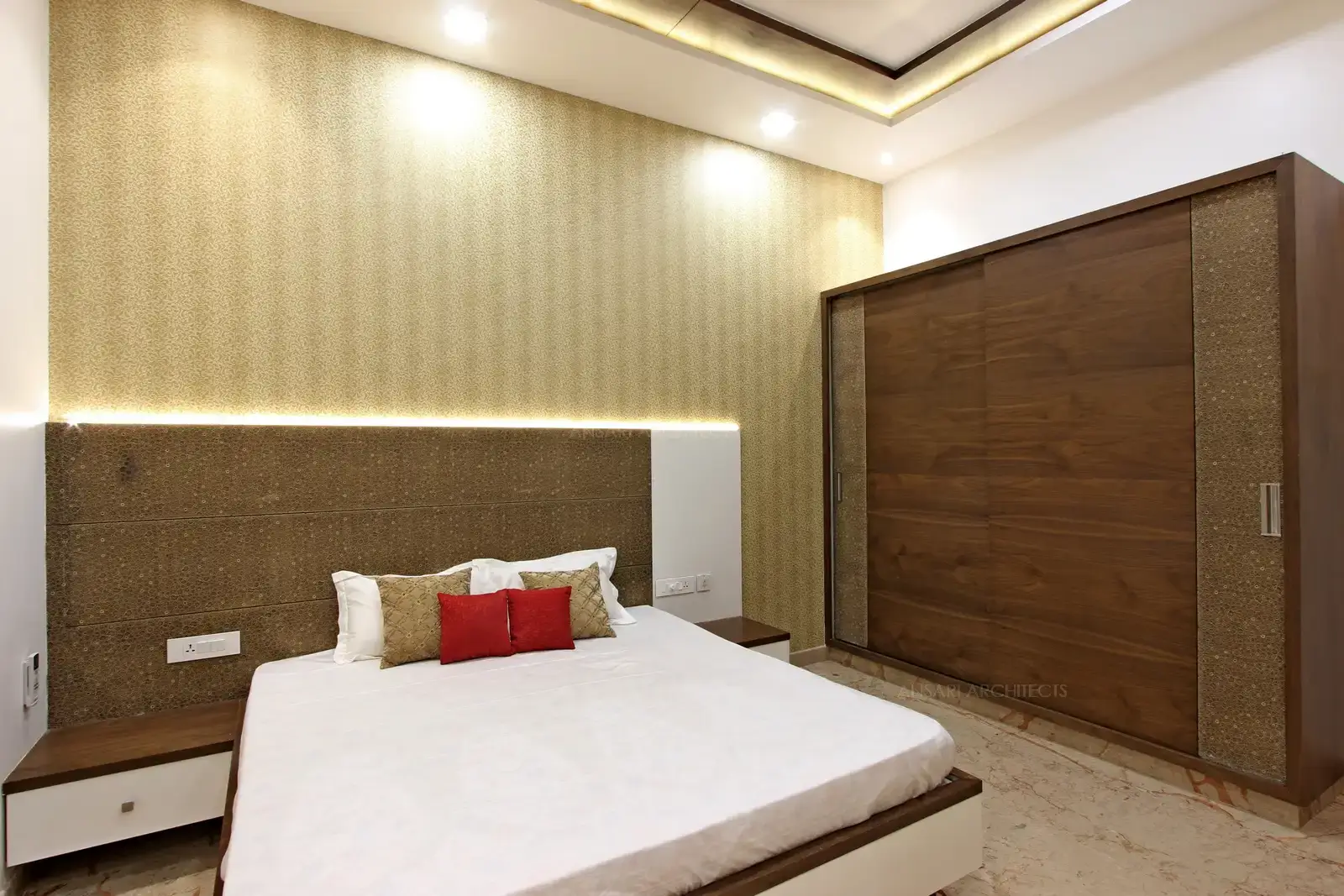
The bedroom is an evolving theme with golden-ochre wall finish adding a subdued dose of colour to the space. A simple headboard with a deep wood wardrobe finish.
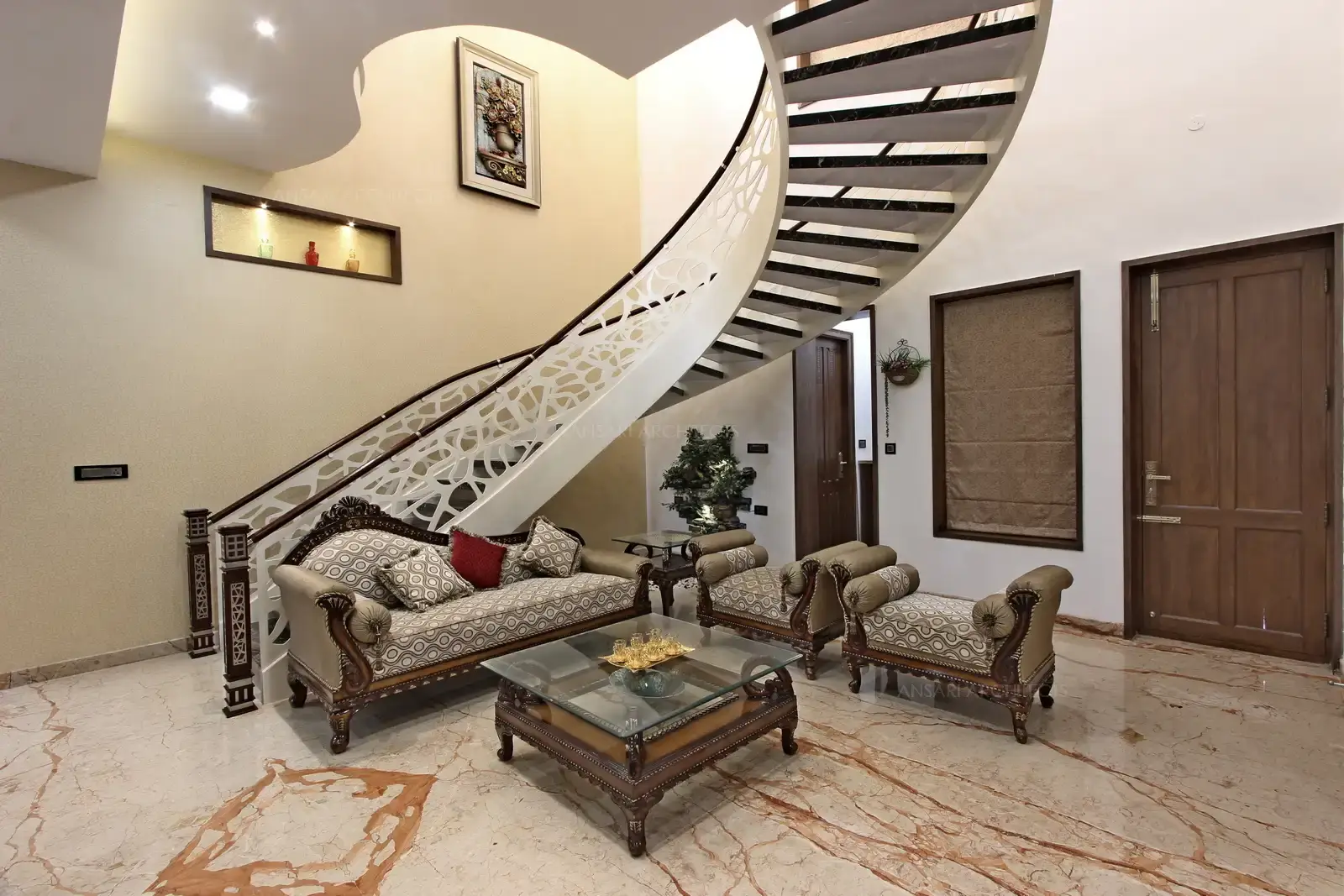
The stairway explores architectural sensibilities which is a organic counterbalance for the space.
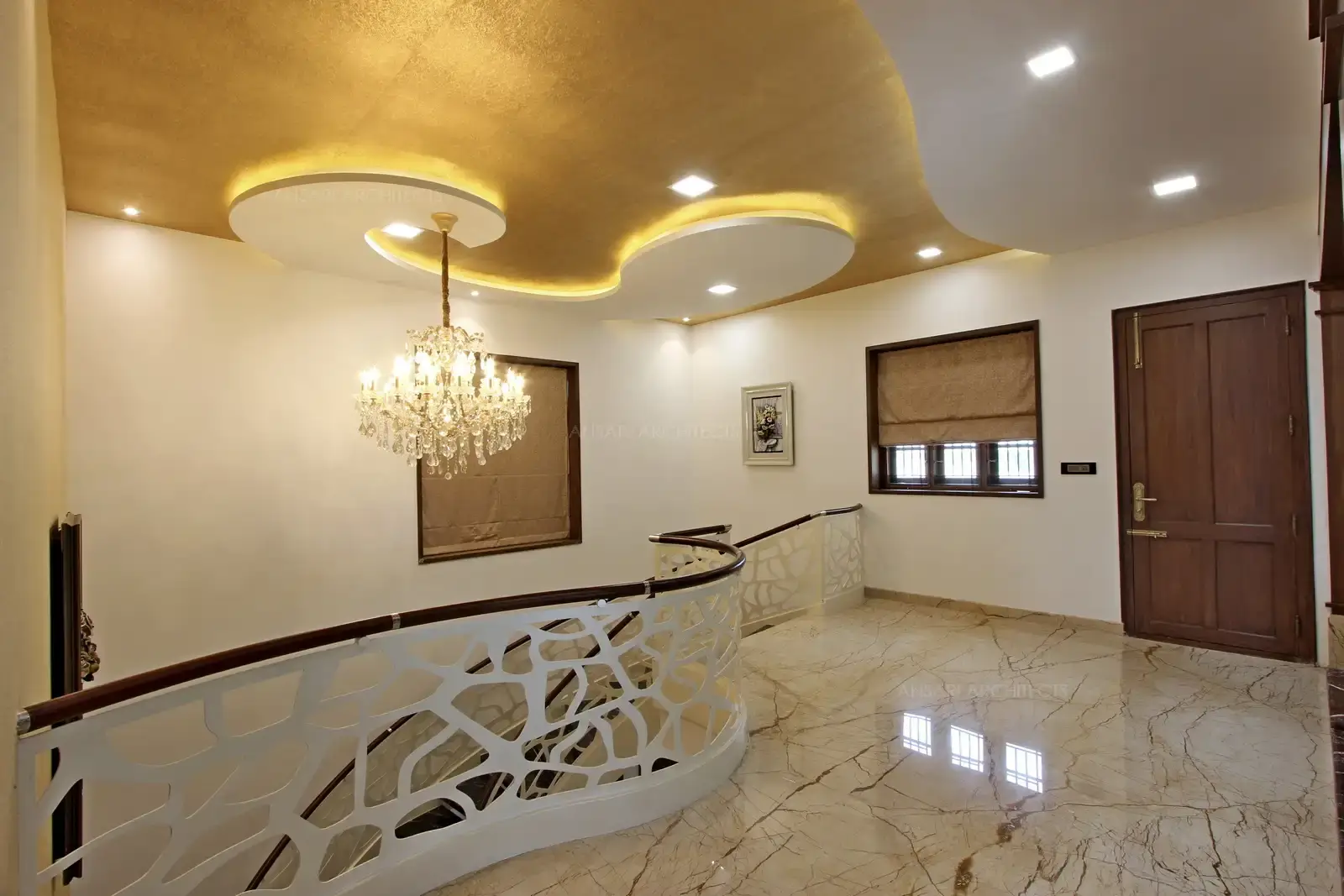
The lobby on the first floor with the mystical charm and the surrounding decor elements.
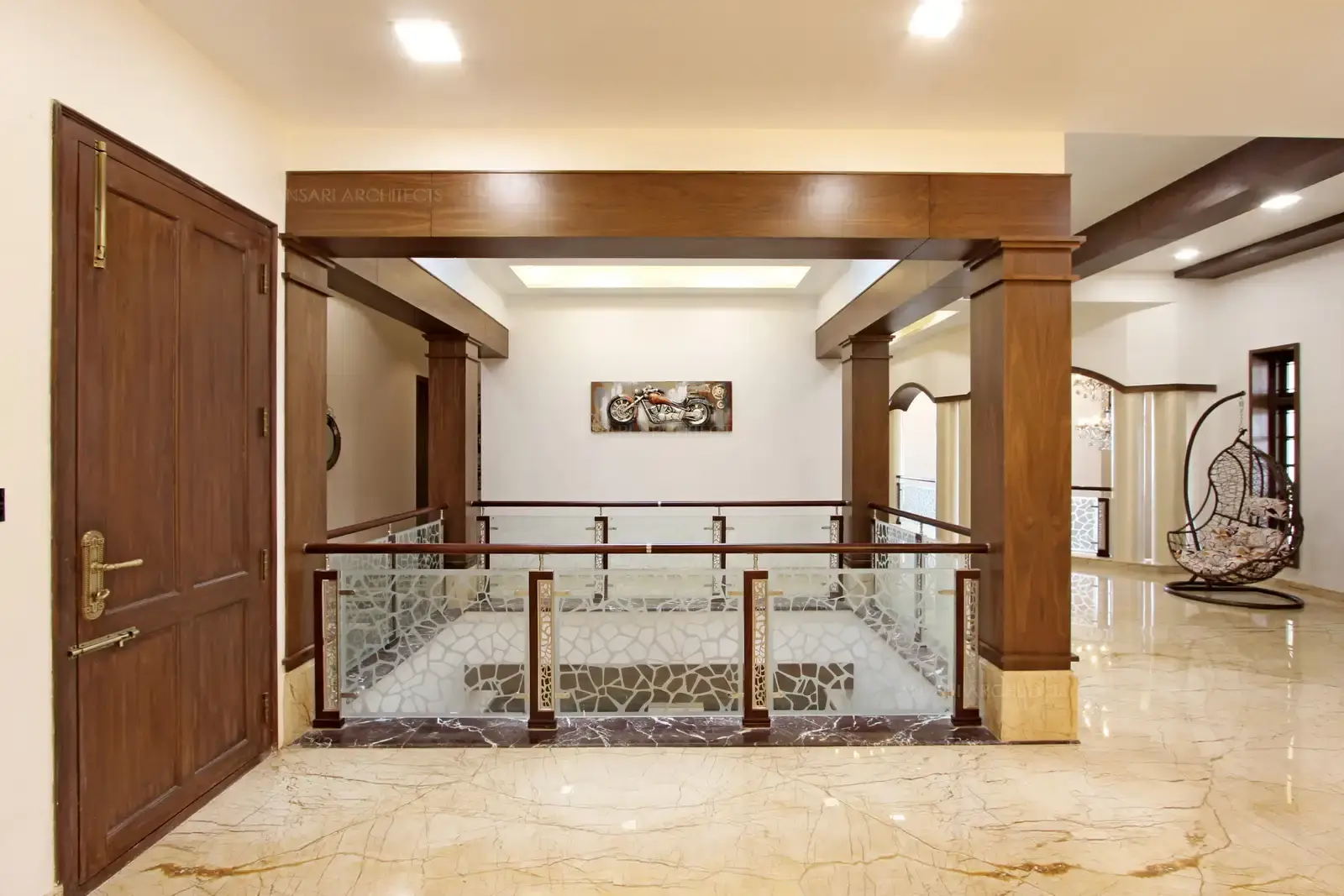
The lobby is connected to spaces visually, by way of colour infusions. The space incorporates bolder and brighter hues.
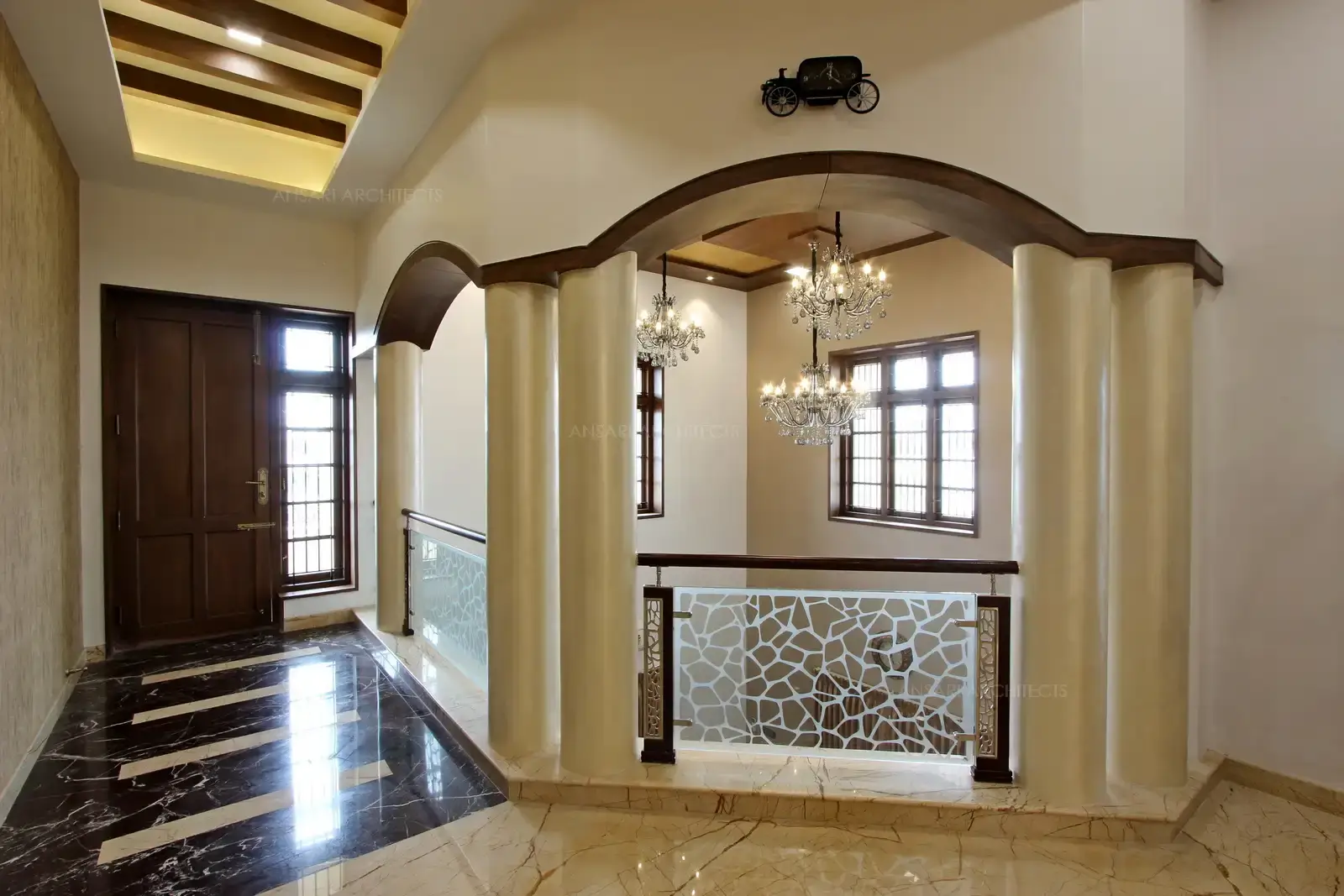
The pendant light defines the feature of the double height space.
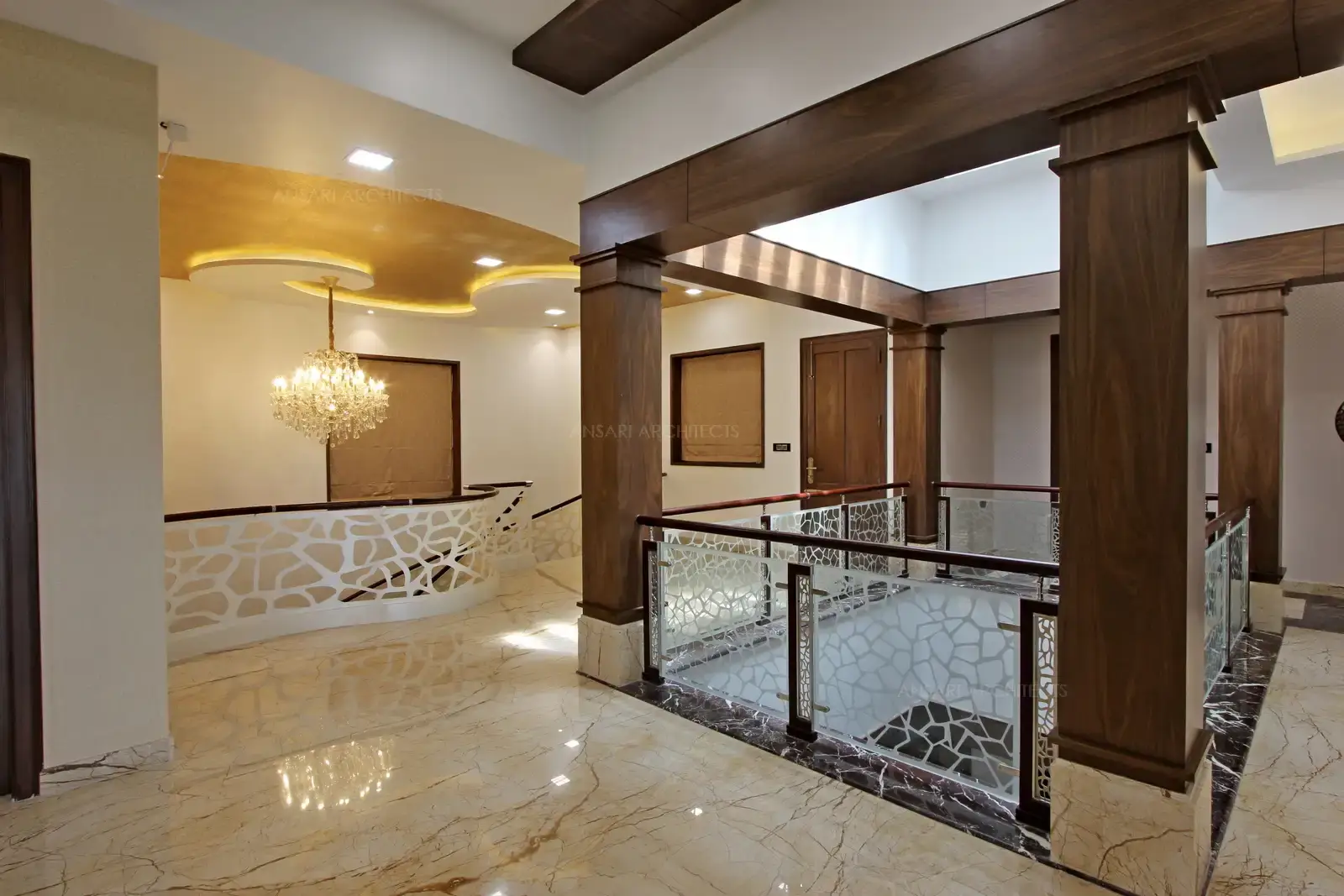
The handrails are created with specific voronoi patterns as which recreates patterns from nature. Two bold wooden column highlights the spacewith specific lighting.
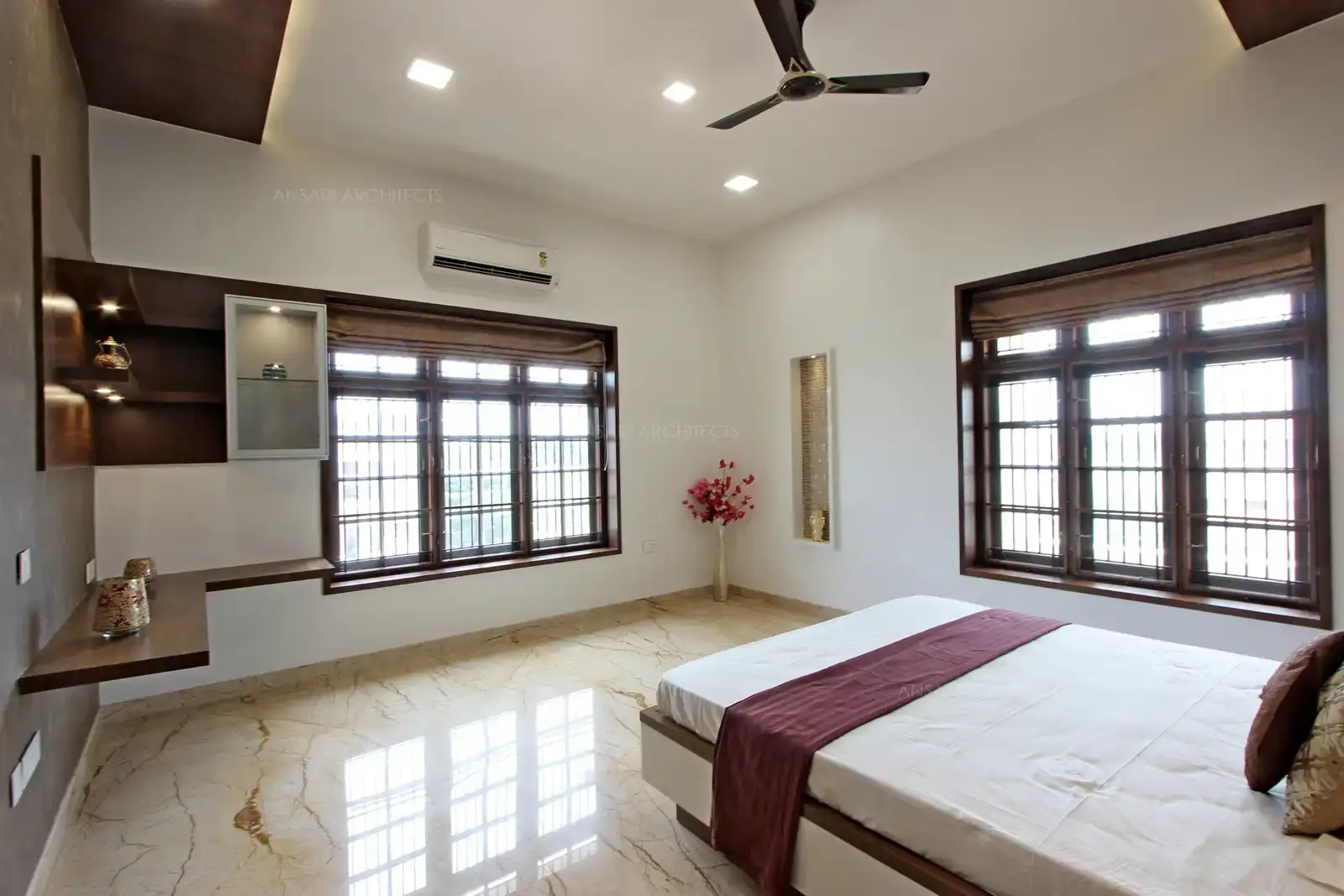
Wall niches and storage spaces are well bound to each other creating a sensual space.
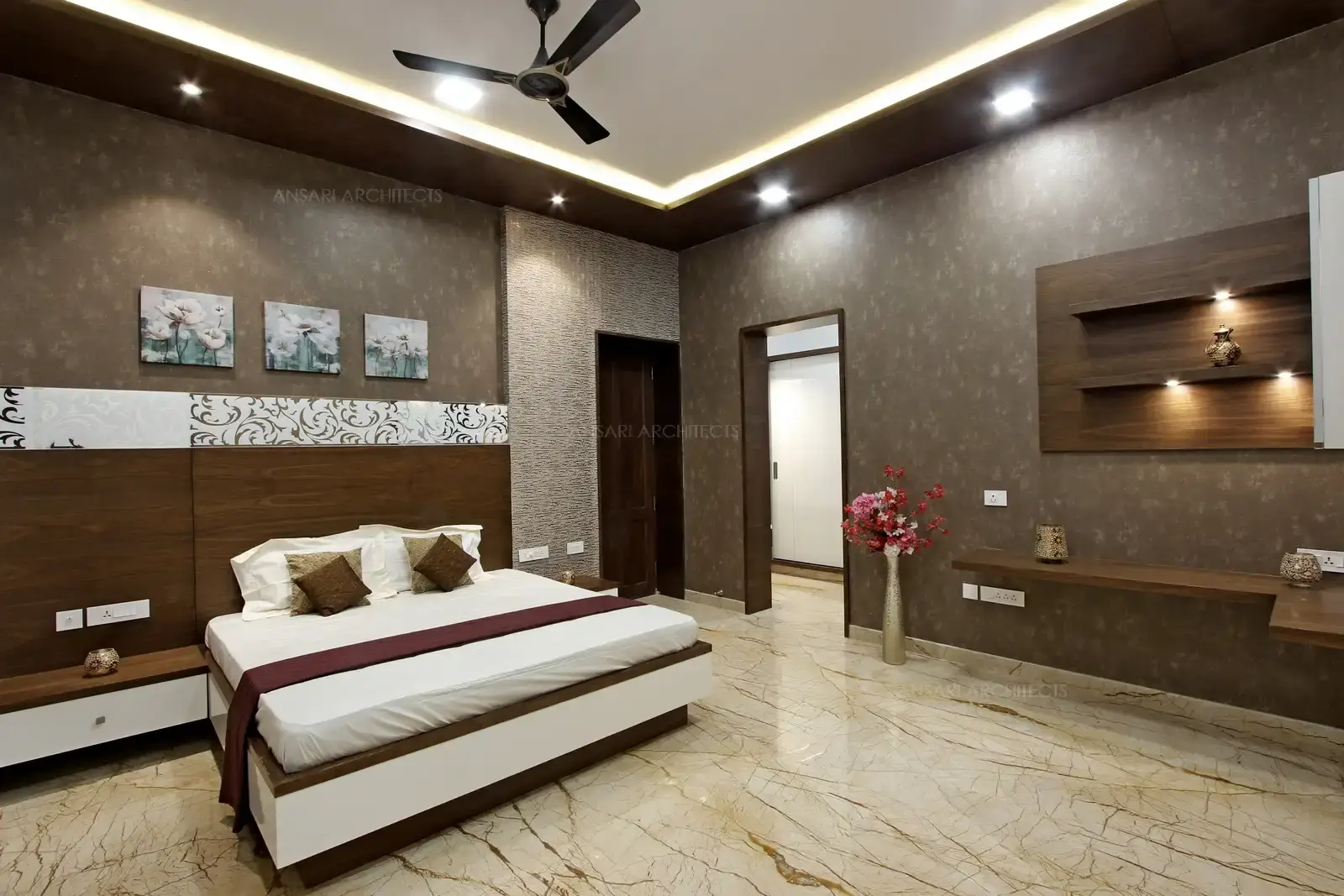
Wooden panelling creates a solid outlook and the patterns create a royal outlook along with selected artifacts . Functional table provisionand table is sleek . Selected artifacts are chosen for the bedroom.
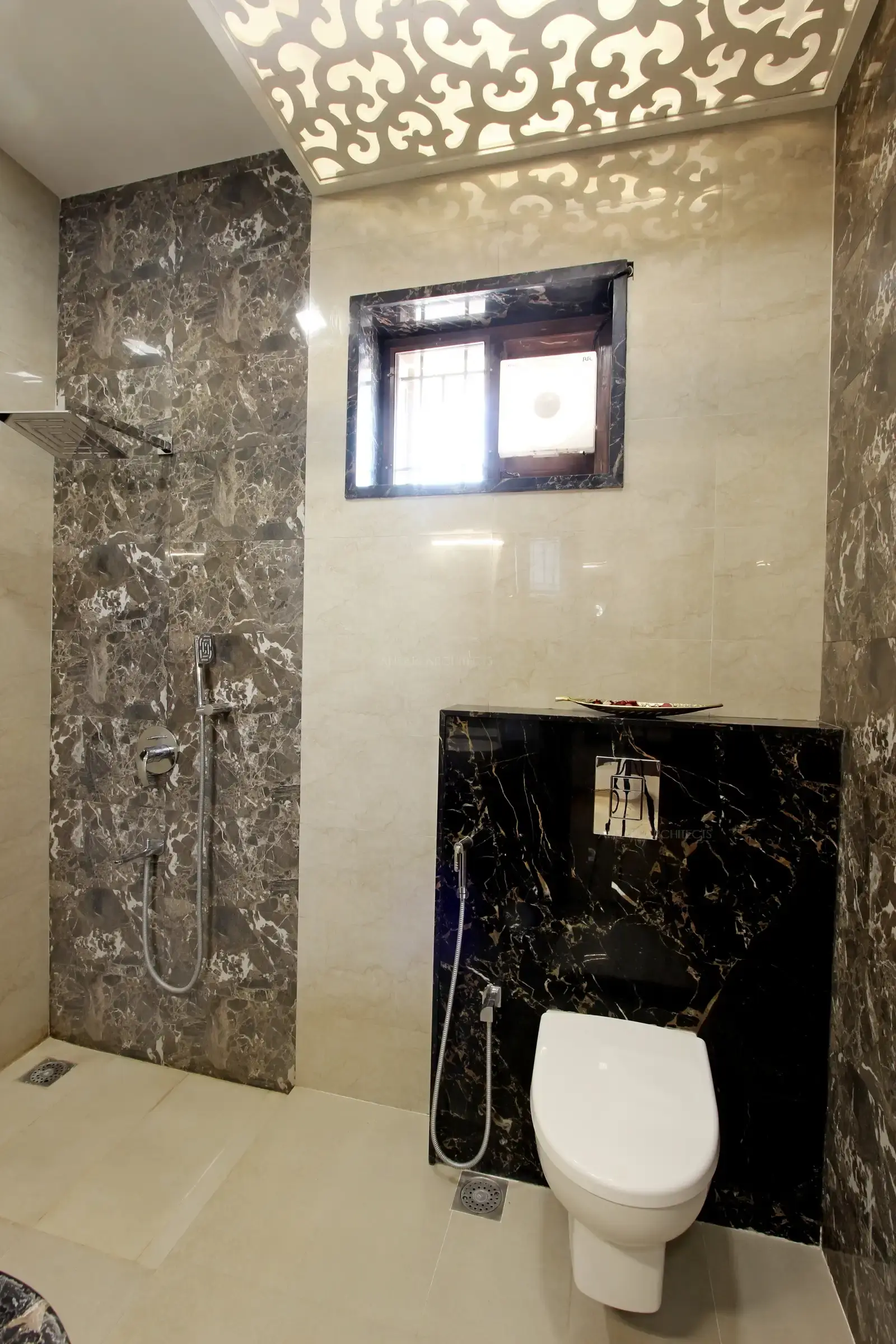
Cut out panels with hidden lights illuminate the space.
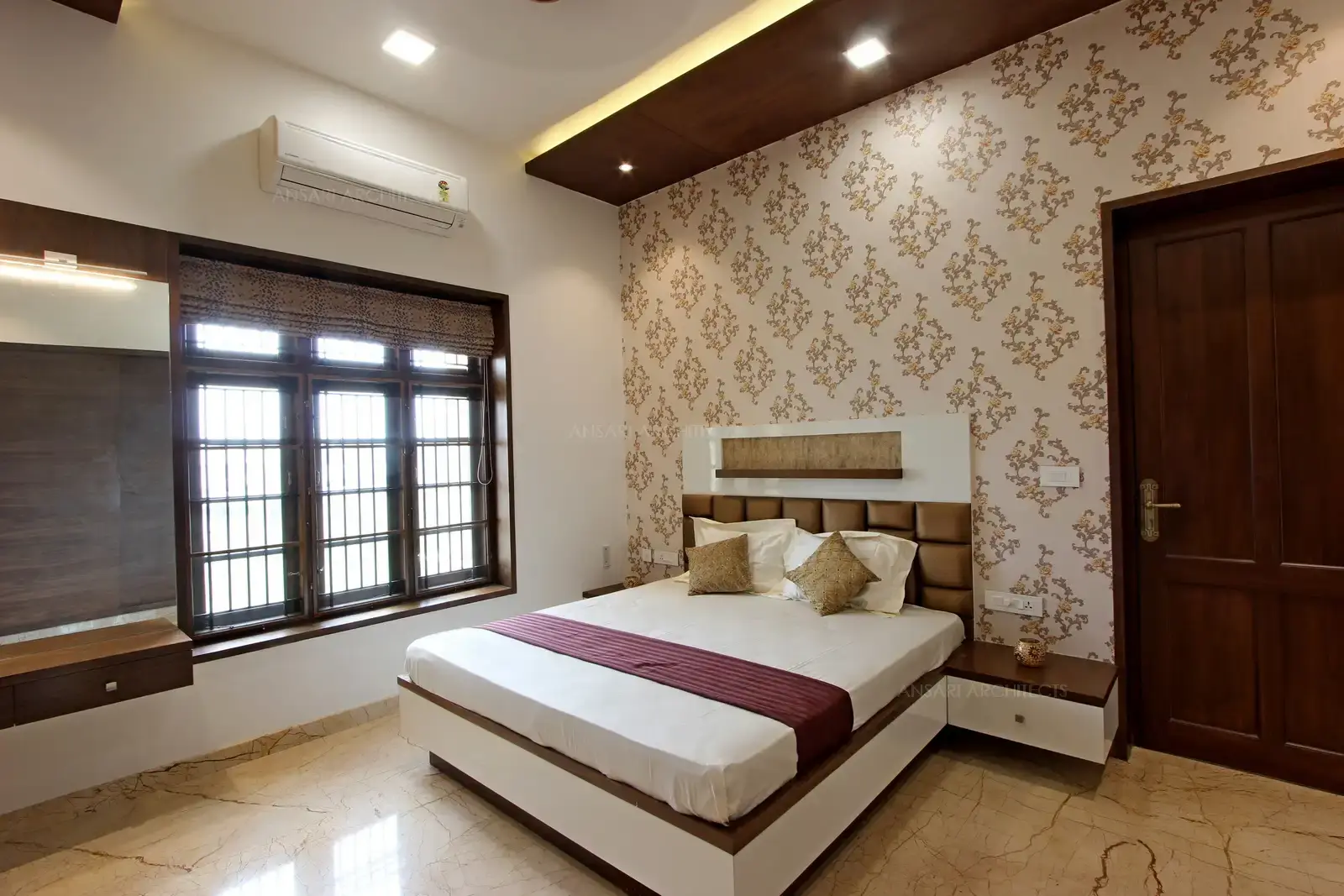
The windows provide natural light and cove lights highlight the false ceiling
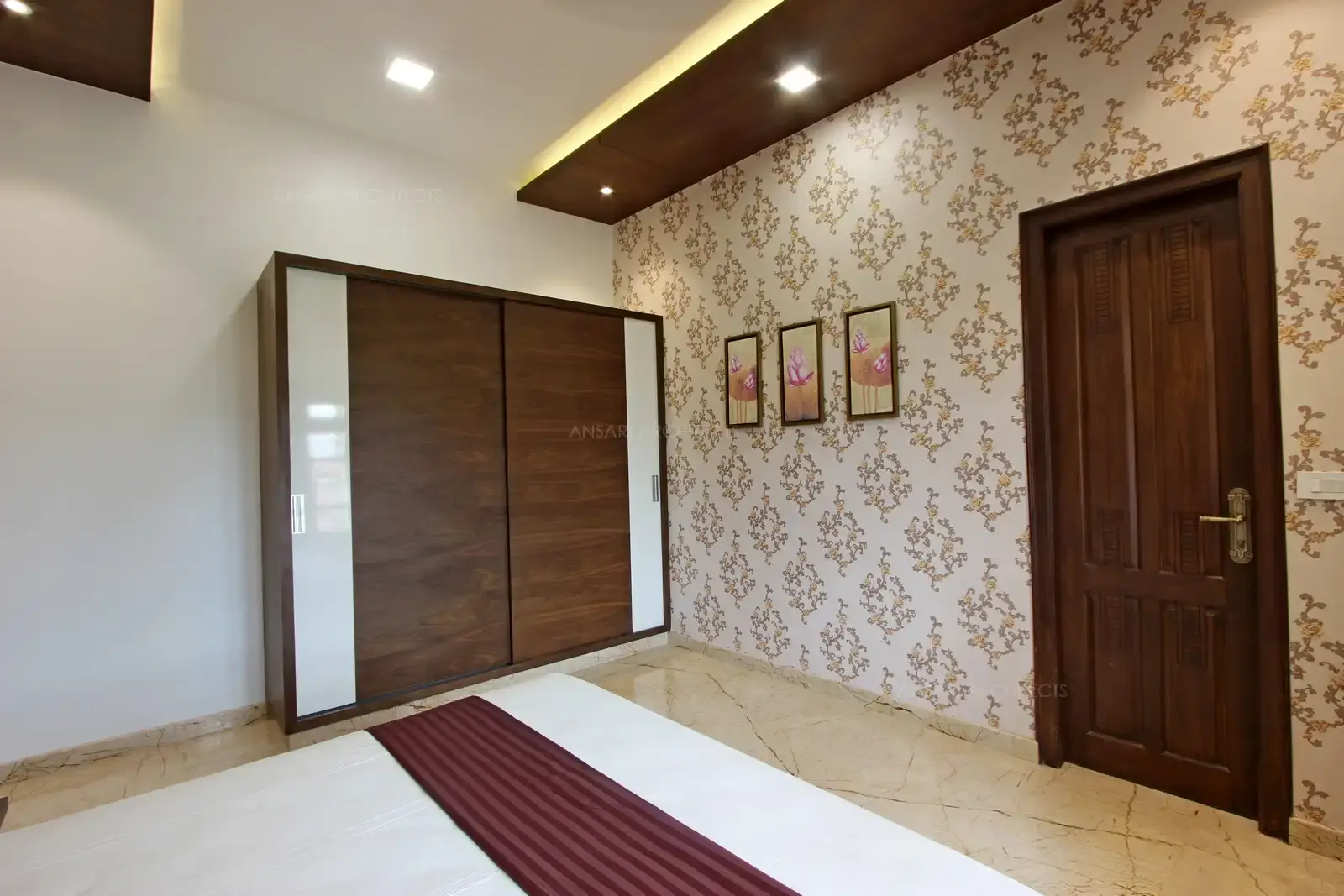
The bedroom with selected wallpaper finish and royal veneer finish highlights along with the lighting. Wardrobe is simple and adds more complement to the space.
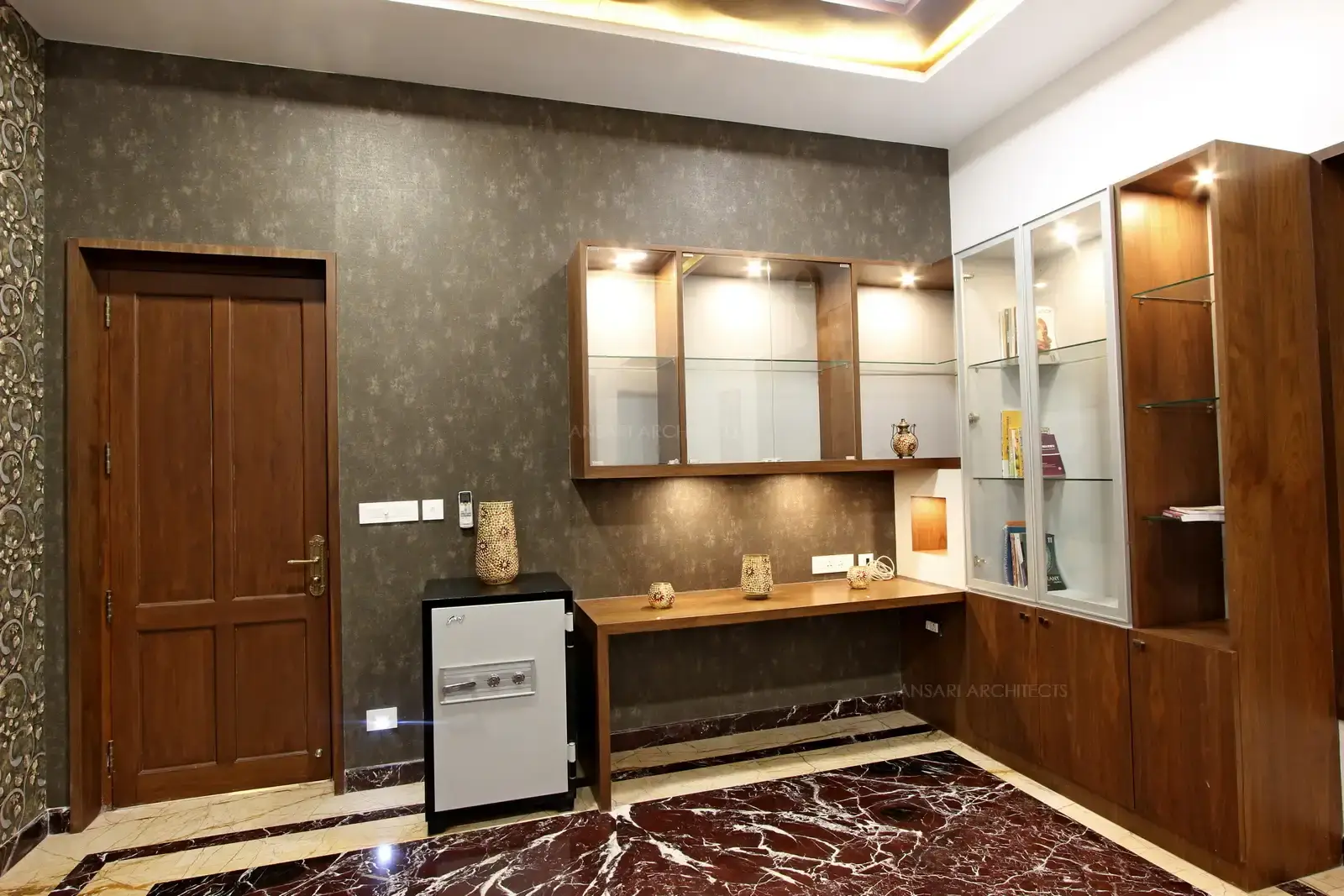
The study area has been designed with a bold finish , a solid outlook. The book shelves arranged with glass racks and wood makes it complete.Lighting is very perfect for the space for reading and writing.
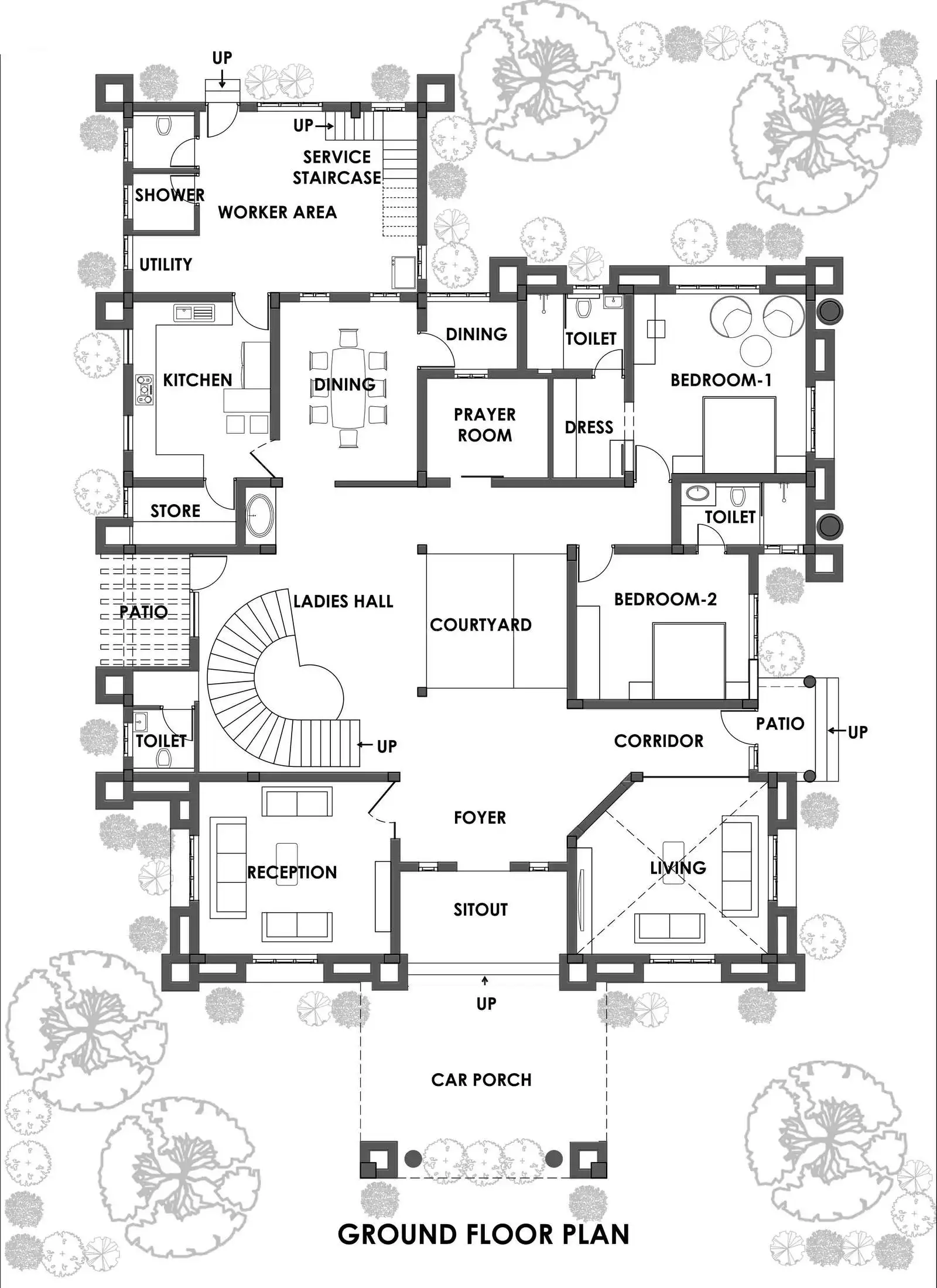
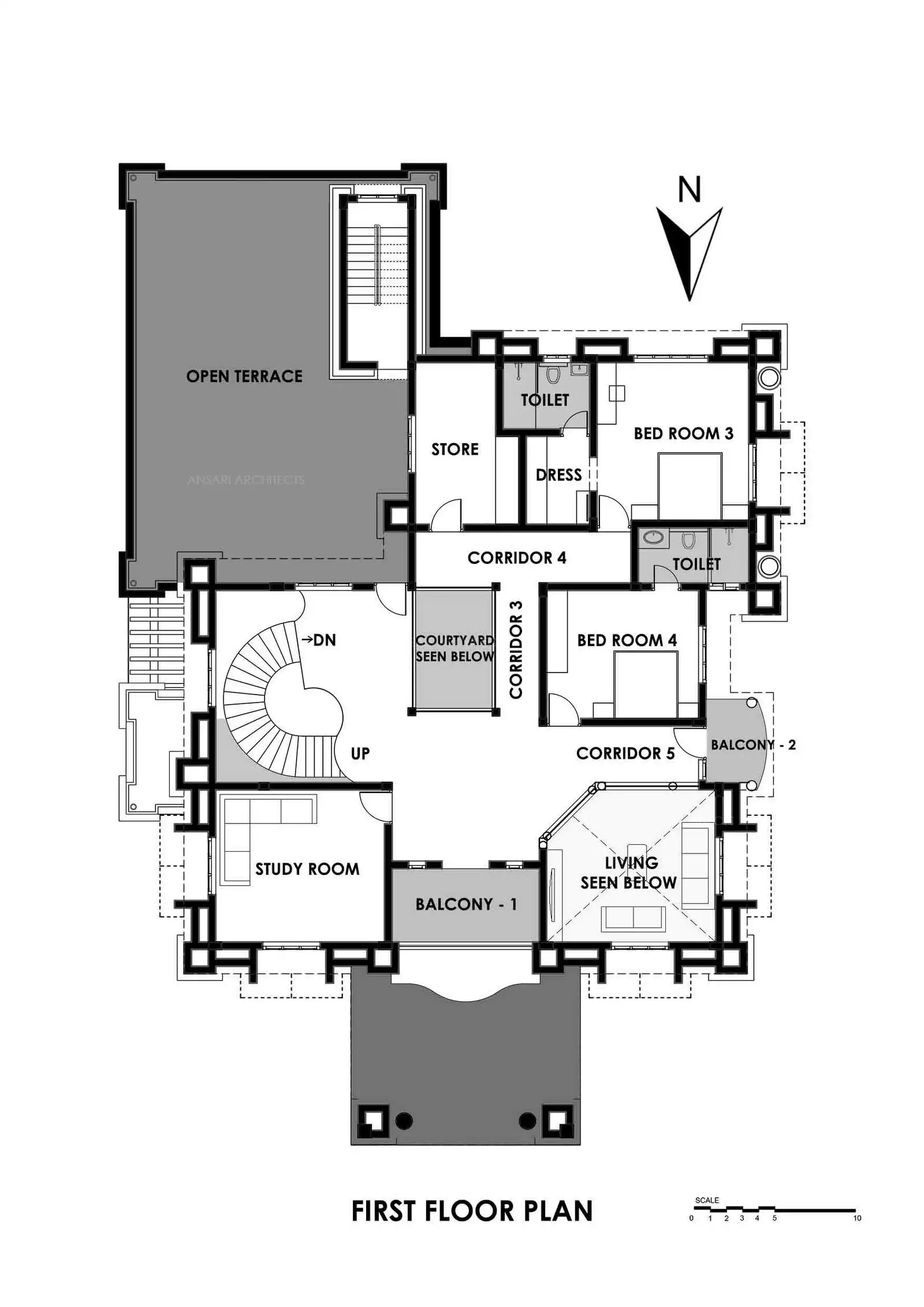
You need to have at-least 1500sq ft of land. Minimum proposed construction area of about 4,000 sq ft is required for us to take it as a project. Less than that will not be a viable project for us.
We need to be paid an advance 'Retainer' Payment before we start working on a project.
Please make sure that you come with a mindset to give us maximum freedom for designing, so that we can deliver the best result to you.
You have to trust us totally, only then we can perform to our best capacity. To get this trust, please go through in detail, all the completed project photographs we have displayed in our website.
Our Experience in High-end, Luxury homes and our design sense are unmatchable in the field, whether among established or among the start-up firms.
We don’t just show the computer generated 3D images as many new start-up firms do. You can see many such examples all over internet. They can only show you the computer generated imaginary views, and cannot show the completed real life photos as you see in our site.
It is very easy to show a computer generated image. But it takes years of experience to bring it to reality. We excel in bringing out the design in reality, so that The final result invariably looks much better than what we showed in 3-D views .
Our designs are not 'run of the mill'. Each and every house or interior is custom designed to need and the requirement of the people who will use it. We impart so much thought process, hours of brain storming sessions, deep research work in to each and everyone of them. And it takes typically about 1.5 to 2 years to complete the results that you see in our website. This kind of result requires everyday involvement from us during the entire period of construction.
We charge on square foot basis. Hence, whether you use Vitrified tiles or Italian marble for flooring, our fee will be the same. So, when we suggest a costly finish, you will not get the feeling that we are doing it to hike our fee. At the same time we charge as per the Council of Architecture norms.
We also provide complete turnkey solutions, whether in construction or in interiors. So your involvement in the process of construction will be almost nil. But if you prefer to involve more in the process, you are always welcome.
We have a dedicated and experienced team of staff members who work tirelessly to bring our imagination to reality. They will support your building construction team by Involving in endless meetings and discussions with the contractors, and their site supervisors. Also they take special care in clearing all their doubts and questions.
Once a project design is finalised, we will allot a working team to your project. The head of the team will coordinate with the daytoday requirements of the contractor and their construction team. You can always call or meet the head of our team and get your doubts and questions clarified. If you are not satisfied with his/her answer, you are welcome to escalate the issue to the chief architect who will be glad to solve the issue.
If a certain staff is not available for taking care of your need, we always have a substitute who will be knowledgeable in your project and fill the absence of the previous one instantly. So that when you make a crucial call with an important doubt, you will never get a reply that the concerned person is not available.
We coordinate completely for getting approvals from Corporation / CMDA / DTCP for your project.
We have complete knowledge of all available latest technology and finishes like tiles, veneers, paints etc. We always pass on the architects discount to our clients. Besides, all the vendors will give you special rates as have long term relationship with them. Most importantly once they go through us, they will never think about compromising the quality of work. They know that the moment they do it they are out of good books.
Our engineers will periodically check the quality of construction as per the strict norms we have. During important stages of concreting our engineers will visit the site and they will sign and certify that the implementation is as per our drawing. The concreting can proceed only after this. If you prefer, we arrange for the site visits by our team more frequently at minimum extra fee.
We just don’t provide the drawings and wash our hands out. We will be with you safe guarding your interest until the complete hand over of the project. So we coordinating each and every stage of the construction. Because of this aspect, you might find our fee to be little more than our competitors. But the enormous value addition you get compensates much more than the little extra that you pay to us.
People spend enormous amounts for constructing their homes. But if the design is given to improper people who might make blunders in the design. For example, if they place one column in a wrong location, you are stuck with that column forever in your life. This negates the small saving you had in choosing a firm offering lesser fee than us. Please think about this before you finalise your architect.