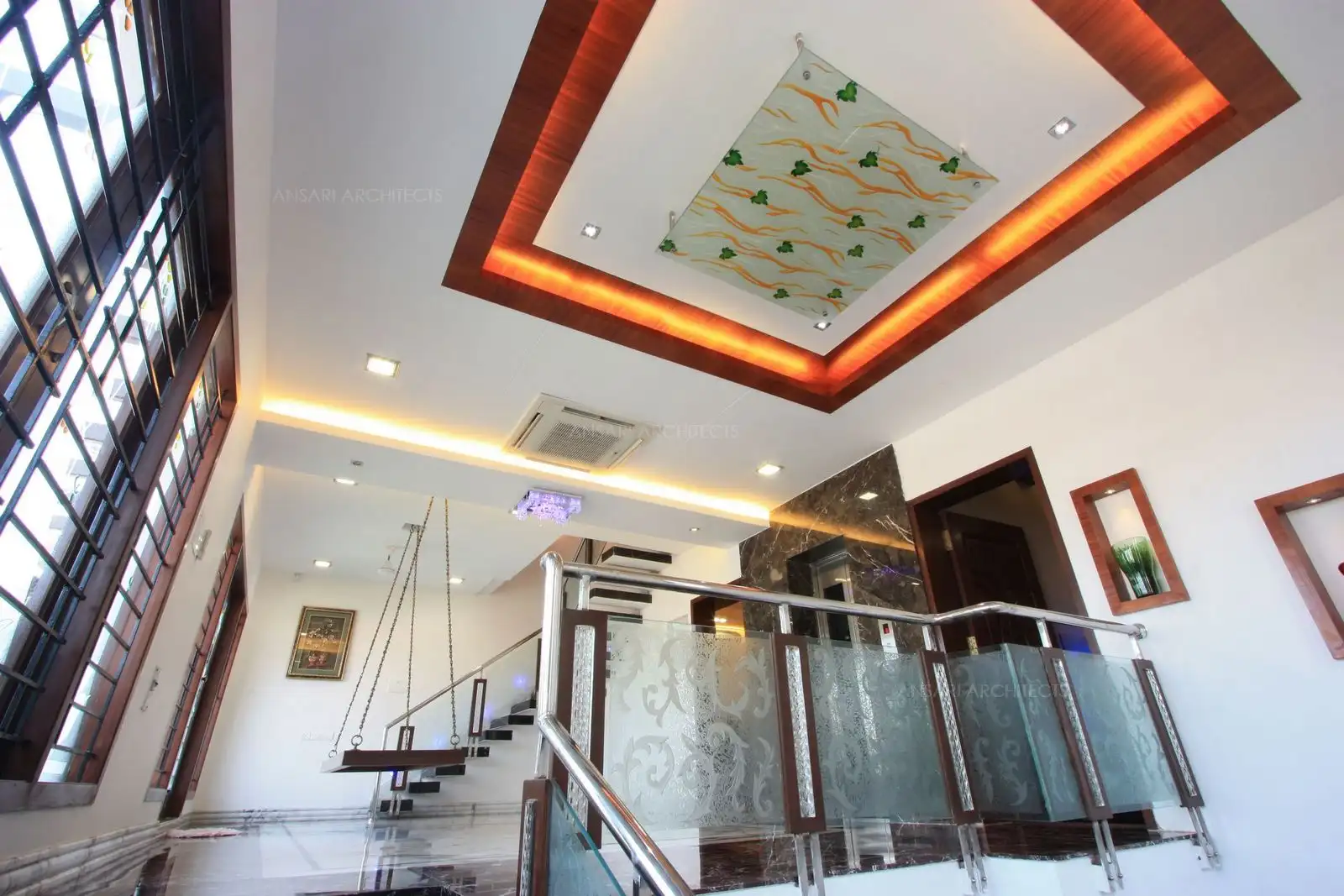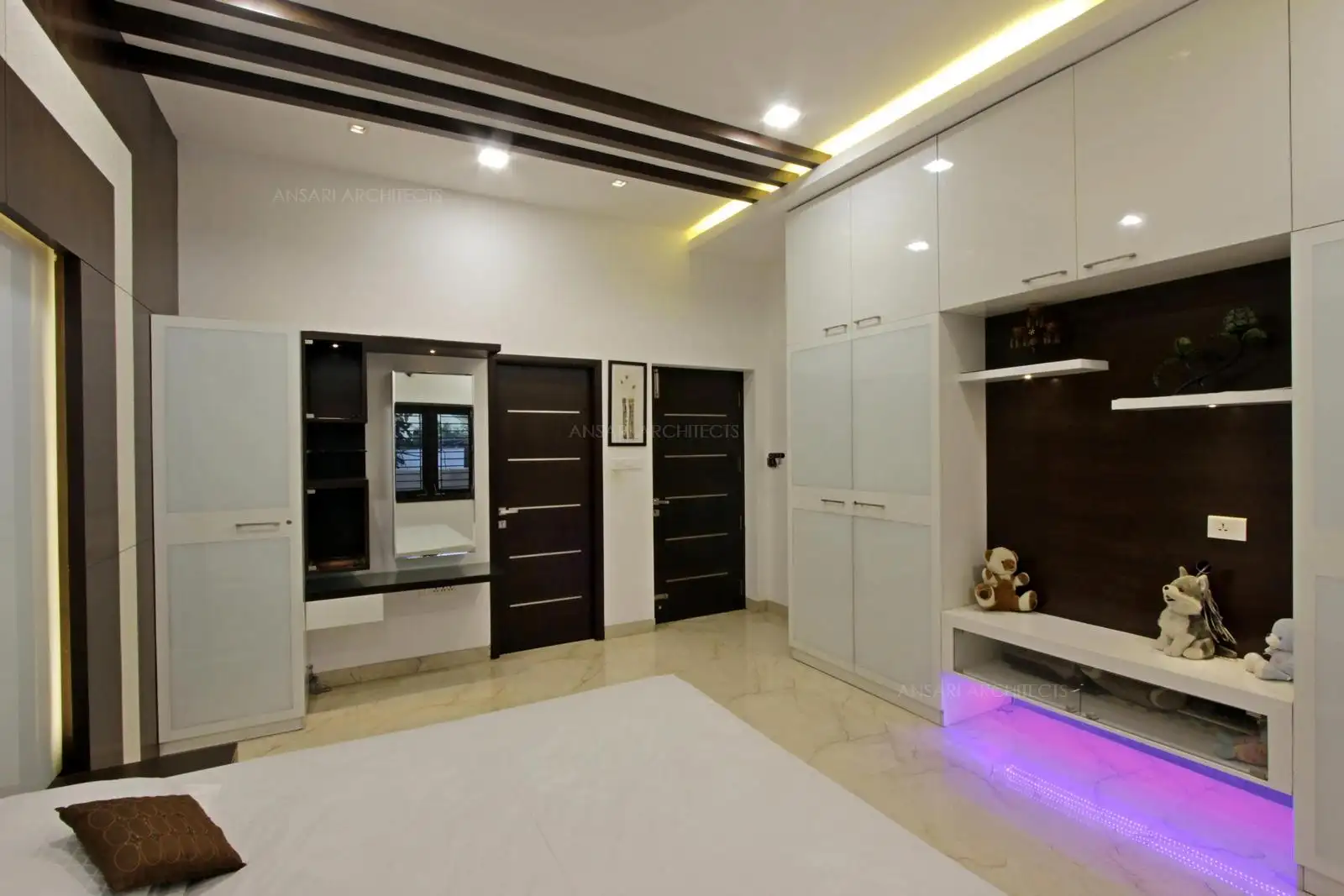Offices open up for transparency — to better utilize limited commercial space, many companies are adopting the open office concept for its flexibility and collaborative potential.
Our linkedin profile : www.linkedin.com/in/ansari-architects
It is about more openness, transparency, efficiency and less of hierarchy –
the new age offices are increasingly becoming more open in terms of
utilisation of space. The concept of open office architecture was initially
popularised by multinational companies, but now, most offices have
become more open.
Openness in office is about
having large open spaces and less number of cabins. The cabins too,
are mostly enclosed with glass for transparency sake.




“In traditional offices, there are rooms for different departments. People of
different levels in the hierarchy do not sit together and there were enclosed
spaces for the top-level management. When it comes to an open office,
majority of the staff will be sitting and
working in a large open space,” said Dameem Ansari, principal architect, Ansari Architects, Associates and
Interior Designers.
“It has been proved that the ambience plays a big role in the freedom of
thought and expression. In any space, people have to feel good to perform
well. An open office makes the organisation look like more transparent and
bosses more approachable,” said Sheila Sriprakash, founder and chief
architect, Shilpa Architects.Most of the IT and ITeS companies with large number of entry and mid-level
employees were the first ones to go into the open. Nowadays, most of the
banks and similar institutions have open offices.Each employee will have a separate workstation or cubicle and there will be
cubicle clusters for different departments. “These cubicles provide enough
privacy within the open space when people sit and work, and when they
stand up, it gives a sense of openness and belongingness,” said
Sriprakash.For meetings, there would be one or more conference rooms or meeting
rooms and cafeteria, all of them largely enclosed with glass.“While providing a common space to work for large number of people, there
are a few things that have to be kept in mind. Contrary to the common
notion, noise levels do not go up too much in an open office so as to disturb
others in the room. But the footsteps of people might cause distraction. For
this, usually the floors are carpet-laden,” said Ansari.Over-usage of power for lighting and cooling is an issue with large space.
As offices go green, they try to use LED lights and apart from a central airconditioner, fans too are used to lessen the load on air-conditioning, he most of the cubicles or workstations have enough storage spaces for
individual employees. As most of the offices have gone paperless, there is
no need for huge racks to store files. For important files and other
documents, storage rooms are provided separatelyAccording to Ansari, open offices are more flexible because the number,
shape and size of cubicles and workstations can be altered easily
according to the number of employees. The office looks clutter-free and,
hence, maintenance is easier. While interior designers try to experiment
with cubicle shape and sizes and different colour schemes, some offices
have gone a step ahead in doing away with hierarchy.
In its office in Mumbai’s Santa Cruz area, Berggruen Hotels has tried to
make use of the space optimally by going totally open. The office does not
have any assigned space for any employee, including the top-management
officials.
“Usually, half the time of the year, the top brass of any company will be
travelling, leaving a major chunk of the office space vacant. This can be
criminal wastage of space in cities like Mumbai where real estate prices are
sky-rocketting each passing day,” said Sanjay Sethi, managing director of
Berggruen Hotels.
The 2,000 sq ft office has five different areas. A work café – a place to have
lunch as you work on your laptop or invite a visitor for a meeting over a cup of
coffee. The work lounge is a small seating set for working in a more casual
atmosphere or for having an informal meetingThose who like to have a more organised work area can use six
workstations as per availability. In addition, there are two work cabins for
meetings that require privacy. These cabins can be used by anyone in the
office as per requirement.
There is an eight-seater conference room for more formal meetings.
Further, there are lockers and cupboards to store important documents and
other official materials. Employees can also make use of lockers to store
their belongings and personal documents.
The office has around 30 staff and at any point of time, it can accommodate
at least 40 people, including visitors.“We tried to avoid barriers in between spaces and this has improved eyecontacts and communication among the employees and obviously better
communication results in better productivity, Sethi said.
According to him, hierarchy is needed in the decision-making processes
and beyond that, hierarchy need not be manifested in physical premises.
By Sangeetha.G,
Based on Interview of Mr. Dameem Ansari Published in Financial Chronicles.
Related Post

Create your Own Niche
December 9, 2022
Large, empty walls in a room can be monotonous. A dash of a bright colour or space sometimes can add pizazz. Sometimes people transform one of the walls in…

Kitchen Islands for Modern Homes
December 9, 2022
IF YOU own a sprawling house with a fairly large kitchen, island counters would definitely add style to your cooking space. Kitchen islands or island counters in the kitchen…
