Kitchen islands for modern homes-If you own a sprawling house with a fairly large kitchen, island counters would definitely add style to your cooking space. Kitchen islands or island counters in the kitchen is rather a western concept, but they are, increasingly now, part of modern Indian homes.
Visit our page : www.linkedin.com/in/ansari-architects
What is an Island kitchen
Kitchen island is a freestanding counter, mostly in the centre of the kitchen where the cooking stove and sink is installed.
Who prefer them?
“Kitchen islands are mostly preferred by NRI returnees and especially those from the US since the concept is more common in houses there. Kitchen islands add to the convenience and accessibility in the kitchen. They are becoming part of large individual houses,” said Dameem Ansari, principal architect, Ansari Associates Architects and Interior Designers.
While the demand mainly comes from individual house owners, property developers have also started incorporating kitchen islands in large villas.
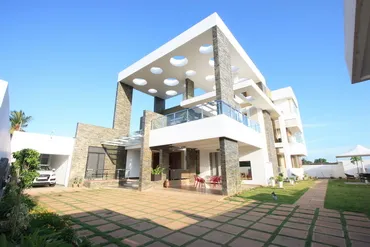
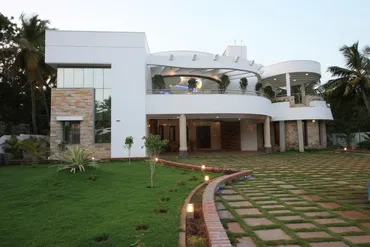
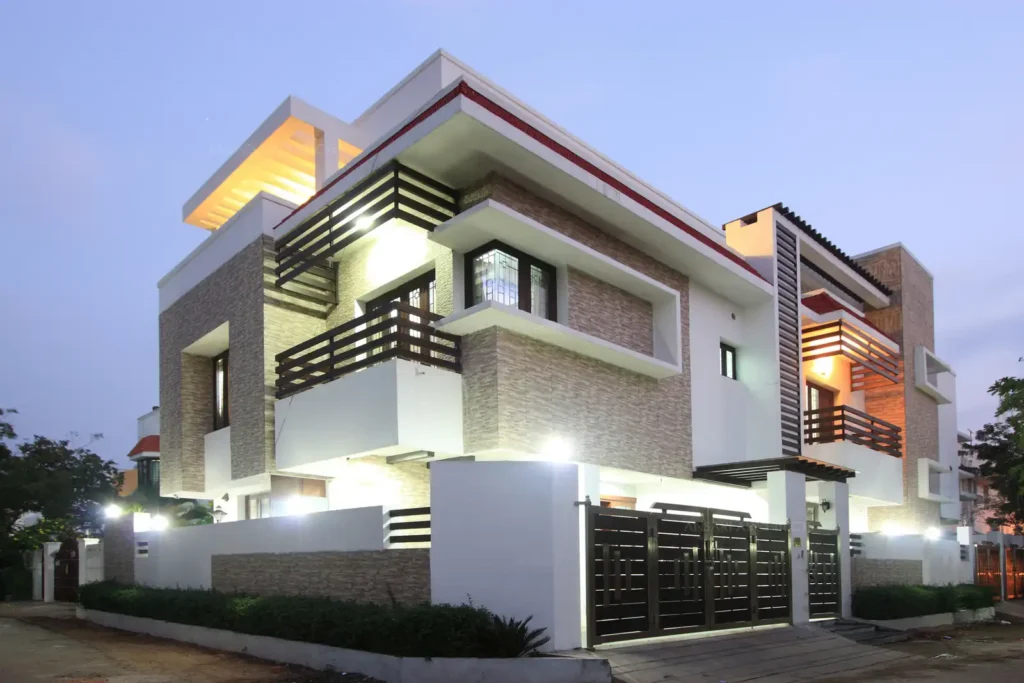
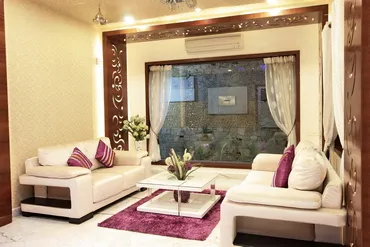
The Size Requirement
Big houses of 3,500 sq ft and above can have the luxury of a kitchen island. The kitchen should be at least 14 ft long and 12 ft wide. The island needs to have at least 7 ft length and 3 ft width.
The Kitchen Work Triangle
Being at the centre it provides a good `kitchen work triangle’ according to which the stove, sink and the refrigerator has to be in close proximity to minimise the effort in reaching out to any of the three while cooking. “Kitchen islands increase accessibility and convenience as they cut the distance between the refrigerator, sink and the stove They make the stove, especially the three and four-burner ones accessible from all sides,” said Ansari. More than one person can work on the stove simultaneously.
How to Finish it?
The use of material, too, The counter should be covered from four sides so as to conceal the plumbing line, waste line, and the gas cylinder line. Usually plywood or laminated sheets are used for this purpose. Cupboards, modular pull-outs and different combination of baskets can be fitted within this space and can be used as a good storage area. “Granite slabs that cost around Rs 200 per sq ft are commonly used as counter tops. ‘Corian’ counter tops from ‘DuPont’ costs Rs 600 per sq ft and come in different colours and shades,” said Ansari.rt from concrete steps, wooden planks and different types of metals can be used. The costliest among them is a combination of metal with toughened glass over it. Gripped stickers are used on the sides for safety. For handrails, there are several options available from concrete to wood to metal. A combination of metal and glass, or wood and stainless steel are commonly used.
In Existing houses
“For those who want to modify the kitchen for a kitchen island, the flooring has to be broken so as to bring plumbing, electrical and waste lines to the central portion. A false ceiling has to be made over the counter so as to fix an electric chimney and conceal the electric wires. Lighting at the central part to has to be taken care of,” he said. While a normal modular kitchen with all the accessories can cost Rs 1.5 lakh to Rs 2 lakh, one with an island can cost Rs 3 lakh.
“Though it has been an elite concept, it does provide a very important convenience. We at Ansari Architects, try to provide them wherever the space permits”.
By Sangeetha.G,
Based on Interview of Mr. Dameem Ansari Published in Financial Chronicles.
Related Post
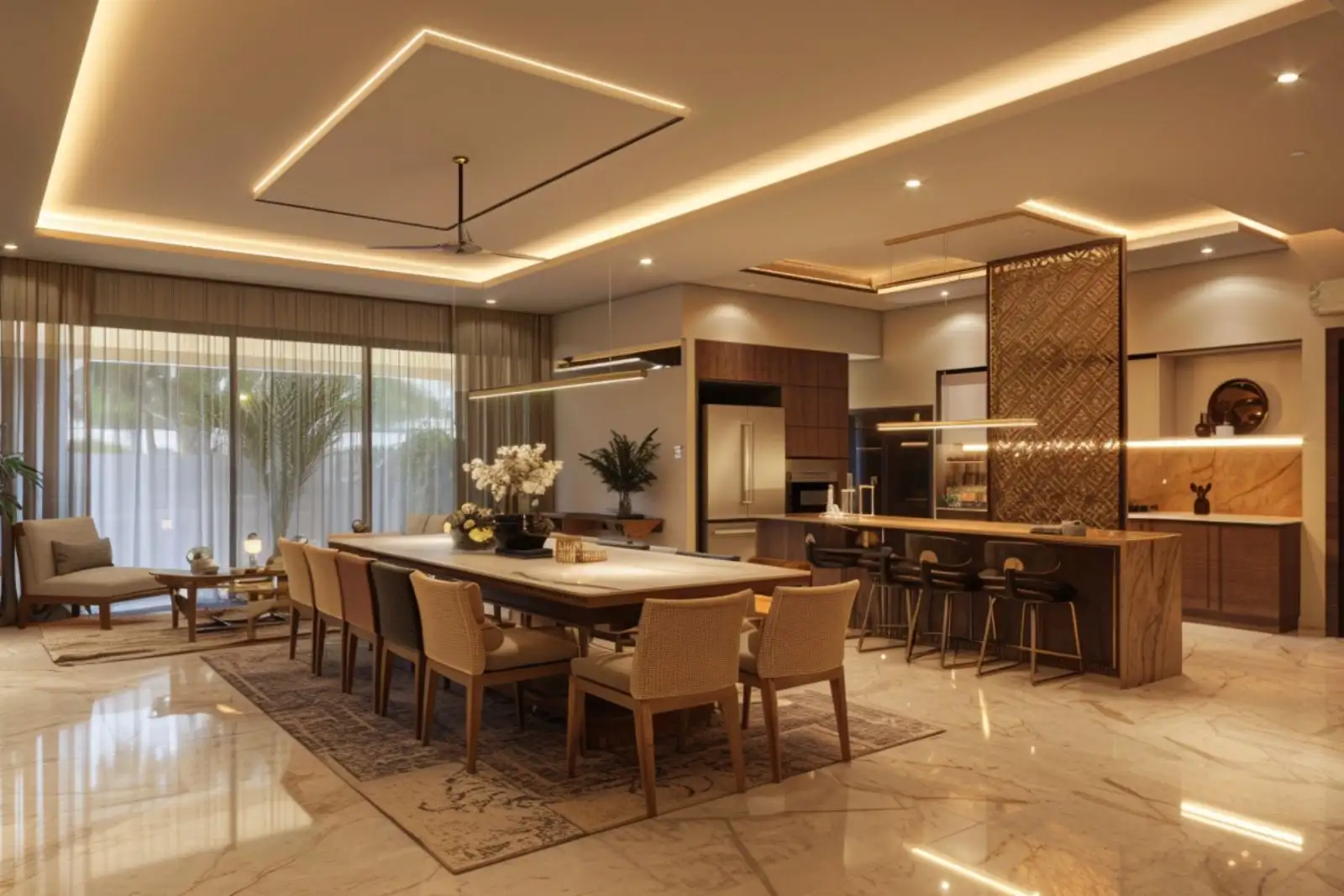
Affordable Luxury: How to Design Stunning Interiors on a Budget
August 12, 2025
How to design luxury in low budget this blog post will give you detailed information on this In today’s fast-paced world, creating a luxurious home doesn’t have to mean…
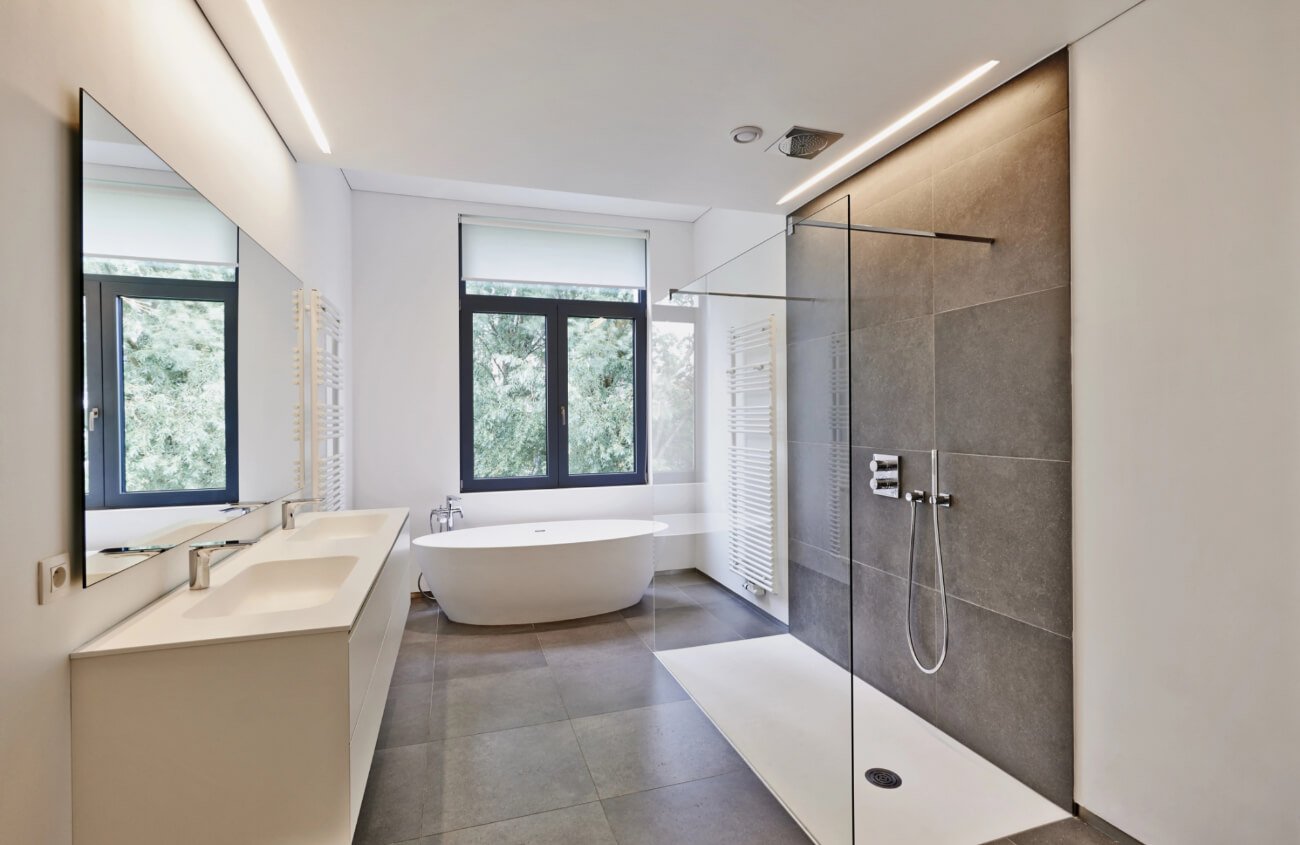
good house
June 2, 2025
