Location: KK Nagar Chennai
Land Area: 3750 sq ft
Build Up Area: 7516 sq ft
Client Name: Mr. Ranjith
Architectural Design: Ansari Architects
Interior Design: Ansari Architects
Structural Consultant: Professional consultancy, Chennai
Landscaping: Ansari Architects, Chennai
Design Team: Faizal, Manimegalai, Mabrooka, Nathar Shaw, Vinoth
Plot area is around 3750 square feet, which makes it suitable for a reasonably spacious house in the ground plus one concept without compromising spaces.
If the plot size is smaller than this, we generally suggest to go for stilt Plus two concept, which is explained in detail in our other houses like “Folded plate house” and “House of Compositions” et cetera. We have also uploaded detailed videos of these two houses on YouTube, which you can refer to.
At the entrance a very inviting double-height porch forms a large mass of void and in the first-floor level the projecting dressing...
Plot area is around 3750 square feet, which makes it suitable for a reasonably spacious house in the ground plus one concept without compromising spaces.
If the plot size is smaller than this, we generally suggest to go for stilt Plus two concept, which is explained in detail in our other houses like “Folded plate house” and “House of Compositions” et cetera. We have also uploaded detailed videos of these two houses on YouTube, which you can refer to.
At the entrance, a very inviting double-height porch forms a large mass of void; and in the first-floor level the projecting dressing room of the front bedroom compensates for this void space, thus the house is called “House of voids”.
The Foyer at the entrance provides necessary privacy and helps entertain visitors without having to let them into the private areas of the house.
The living cum dining area has been separated with a central partition which makes this entire area feel more spacious.
There are two courtyards placed strategically in this house to allow nature flow inside.
A long Courtyard running along one side of the house on the ground floor provides views to living and dining areas and increases the quality of the spaces by bringing in natural light.
The living and dining areas are double-height spaces, which make them look more spacious and provide a sense of grandeur.
This house has four bedrooms in all, along with a home theatre and a gym on the second floor.
Two of those bedrooms are located on the ground floor, and are easily accessible.
The kitchen has been separated into 2 parts; the wet and dry kitchens. This makes the maintenance of the kitchens easier, and helps keep them more appealing. Please refer to our video titled House of Voids in YouTube for detailed description of these kitchen spaces, and how they can be useful.
The other two bedrooms are on the first floor, and are more spacious with attached dressing rooms.
The dressing area of the master bedroom is contiguous with the toilet separated only by a glass partition. This instills a sense of luxury, space and light.
A dry landscaped terrace has been provided on the second floor, which offers views and allows the residents to enjoy the breeze. The open feeling of the terrace is further helped by the glass handrails instead of solid parapet walls that we regularly have in normal houses.
The family room is located on the second floor of the house along with a courtyard. This forms the Confluence of all the Bedrooms and designed as resting area in this floor.
Walnut veneers have been used throughout the house along with a combination of Italian marbles, namely Botticino and brown Emperador, Contrasting, and highlighting effects.
Selected walls that tend to get dirty over time have been cladded in Marble to make maintenance easier. We have used Italian Breccia Aurora Marble for this.
A combination of artificial tiles and natural Marbles has been used in all the toilets which gives a luxurious feel while being cost-effective.
Luxury and spaciousness along with ventilation and lighting are the main concepts used to develop the design of this house, Which is clearly evident in the result that you can see through these photographs.
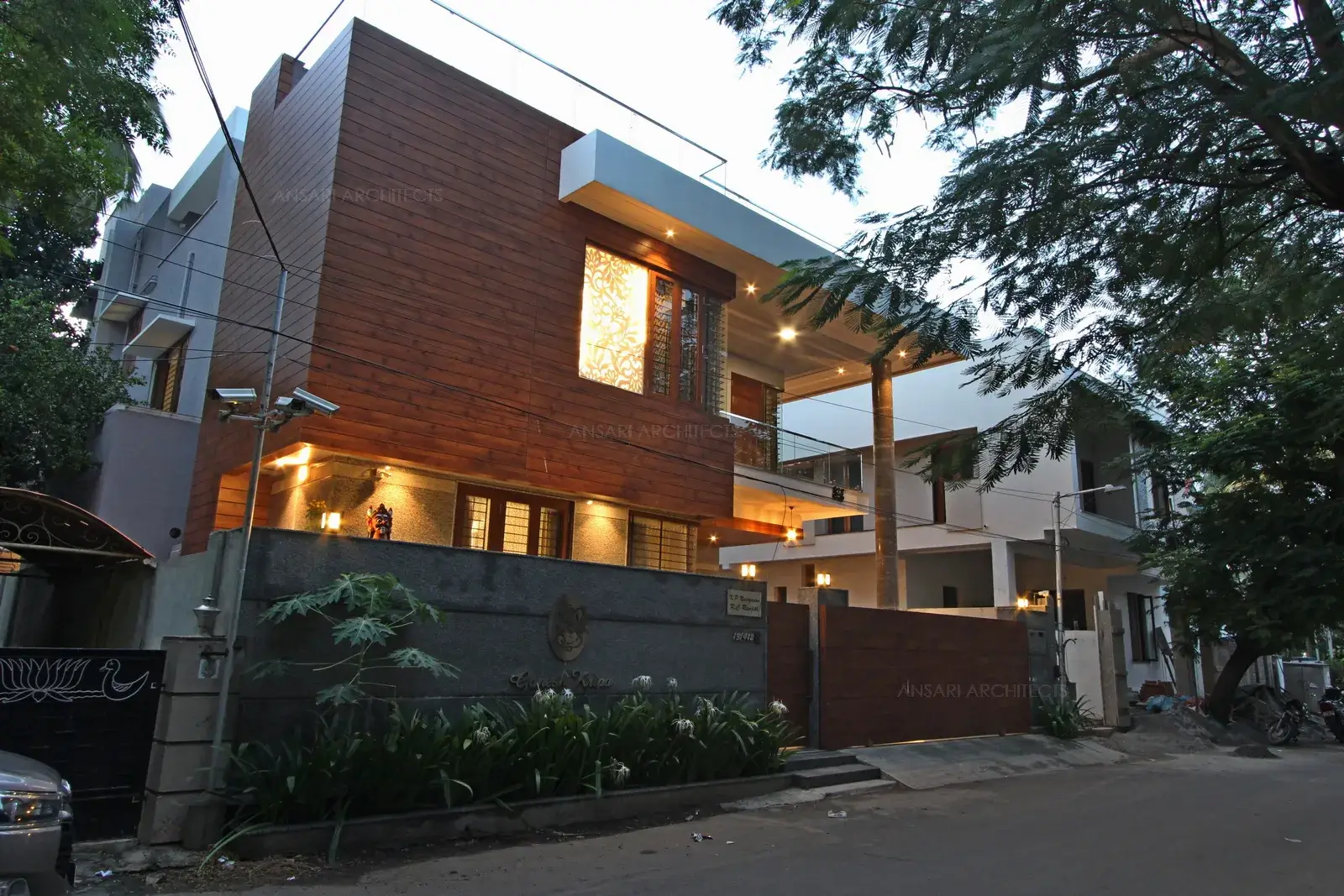
The lighting exudes a contemporary character, accentuated by the arrangement of layered spotlights giving it an elegant flourish. It also adds a geometric edge to stone cladding, lanterns flank the stone cladded pillars.

The exterior facade is designed with artificial wooden cladding which is iterated over the solid massing imparting a bold outlook. Stone cladding enhances the exterior with a contemporary touch.
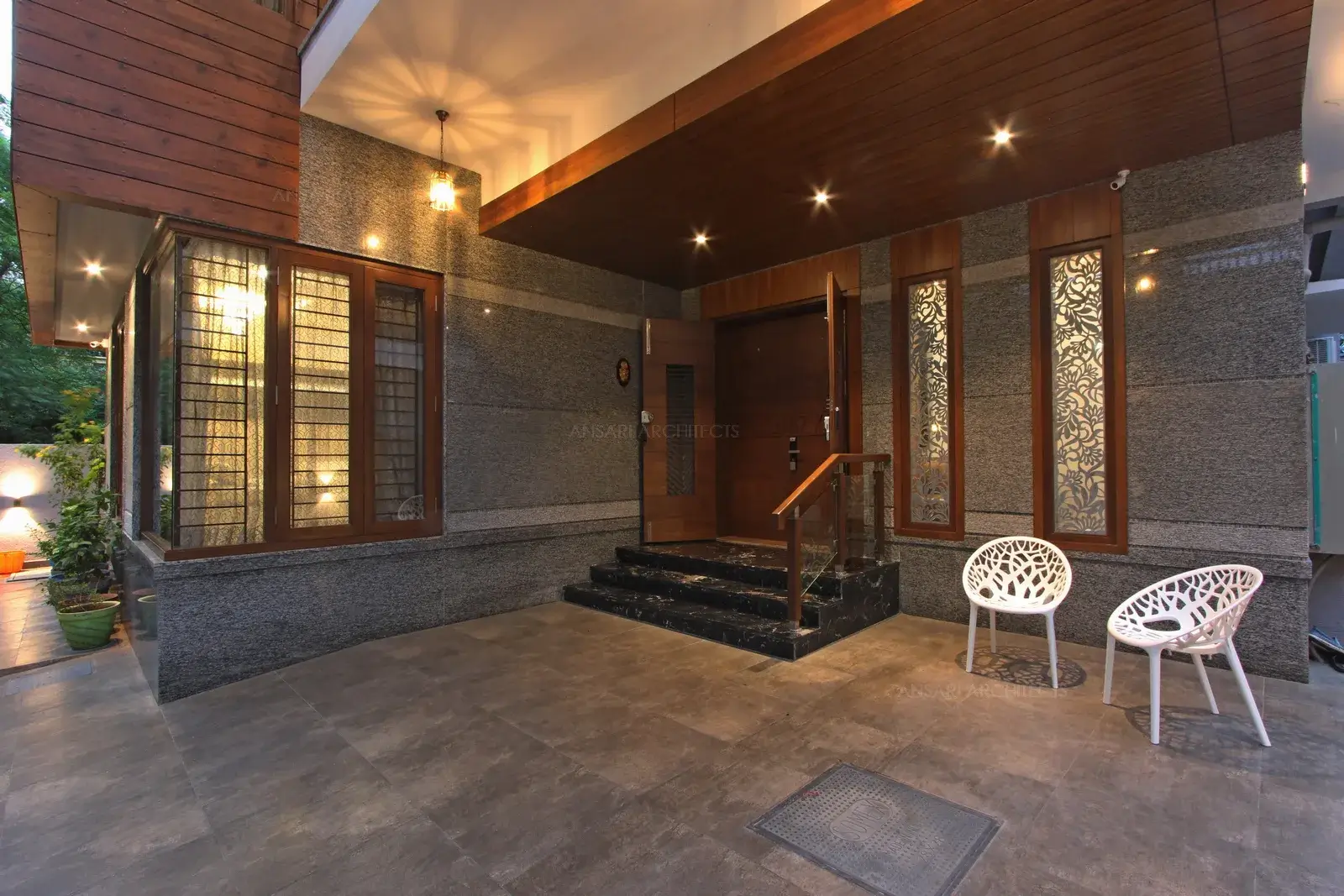
The entry looks prominent with stone cladding and unique outdoor furniture. False ceiling with lights forms a unique pattern. Pendant lights bring in a wealth of warmth with opulent metallic grills
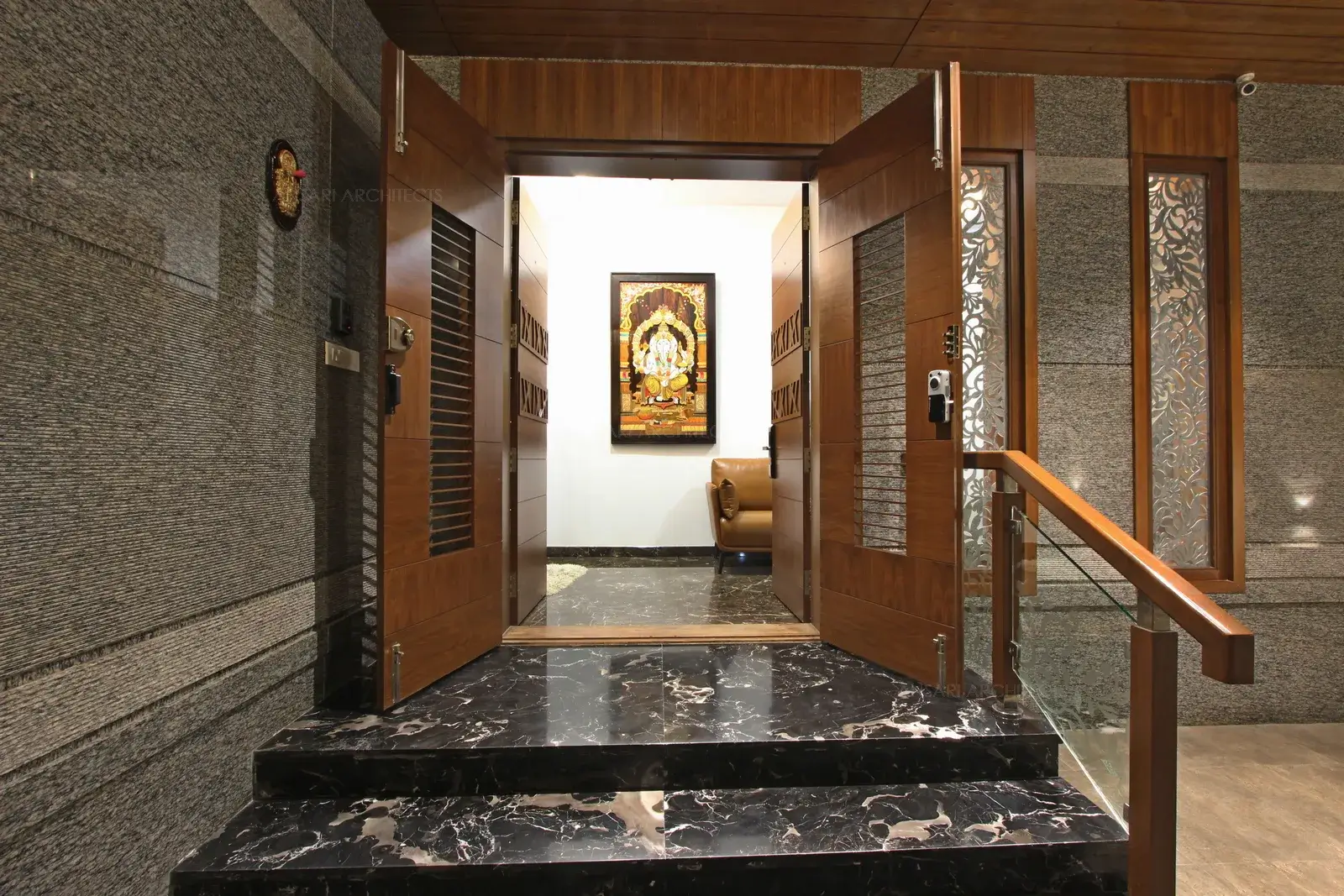
The wooden doors with antique finishes punctuate ethnic accents with glass adding punch to modern embellishment opening to the foyer area.
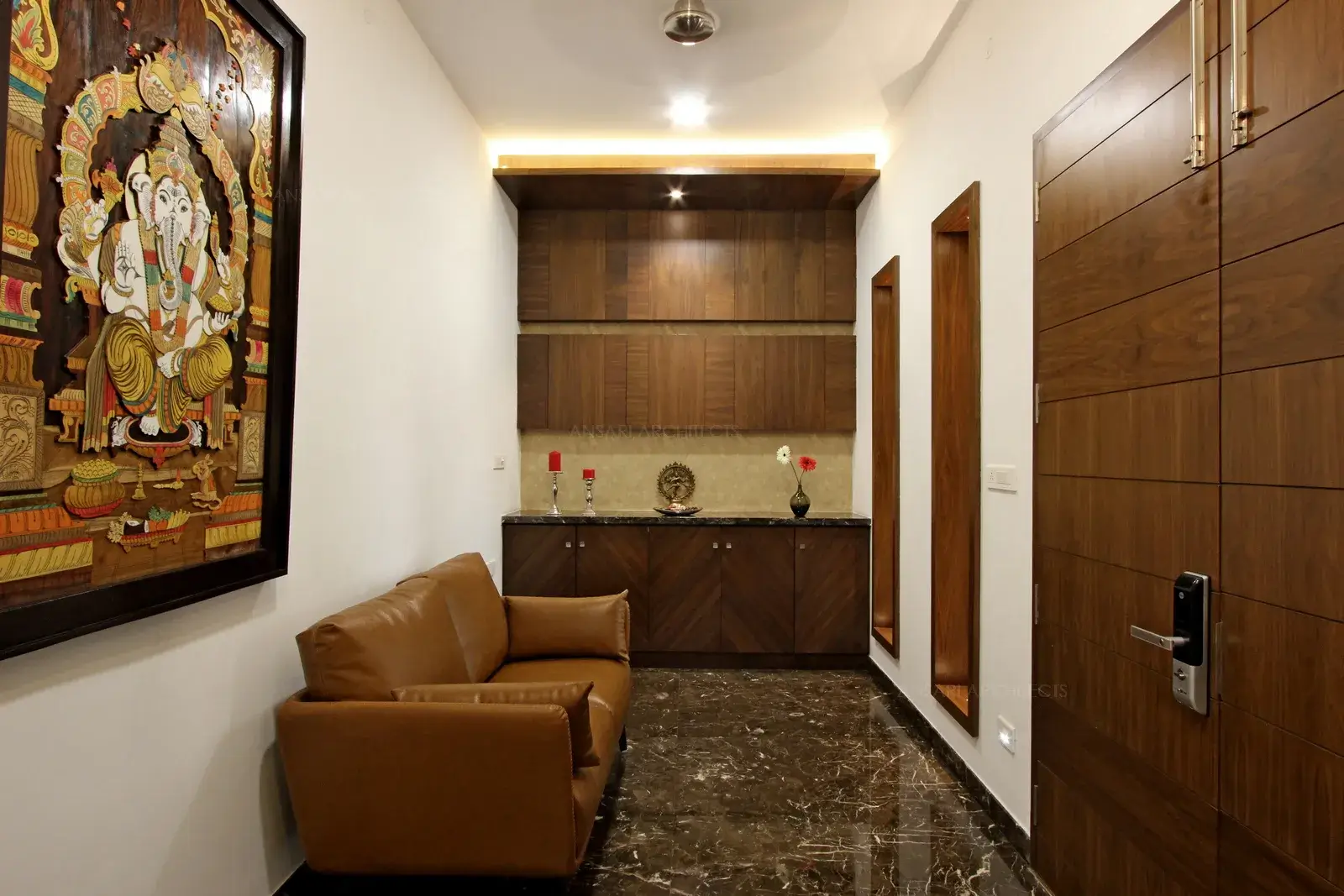
The Entrance foyer space is well adorned with wood panelling, Featuring intricate artwork and useful storage for newspapers, umbrella, etc below. The colourful painting catches the eye and sets the palatial vibe that runs through the house. Brown sofa, panel lights, and wooden textures that are highlighted with different variations create an inviting ambience.
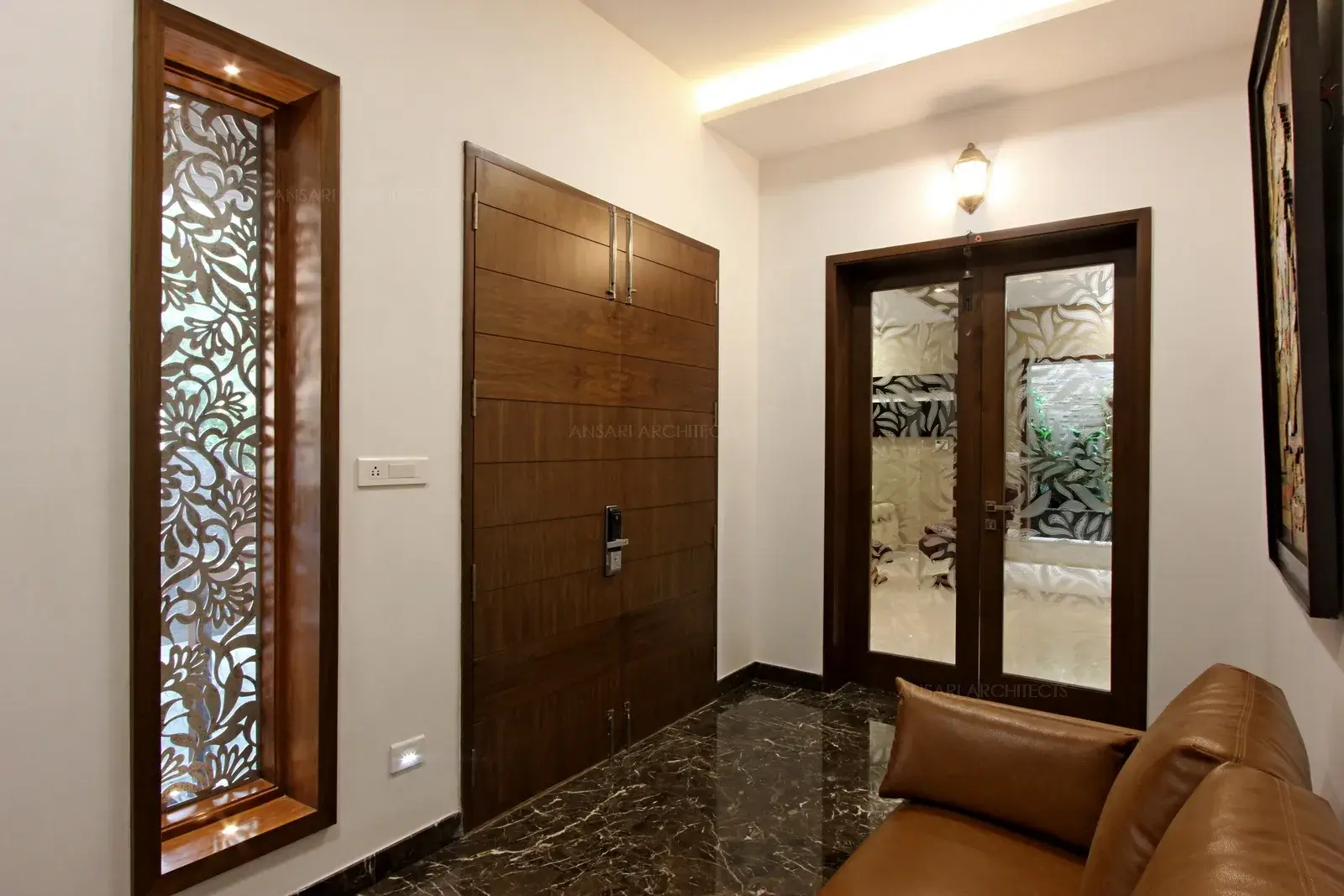
Floral patterns in the windows (which acts as a safety grill) with rich detailed glasses with vibrant setting for floor. False ceiling adds to the detail with lighting.
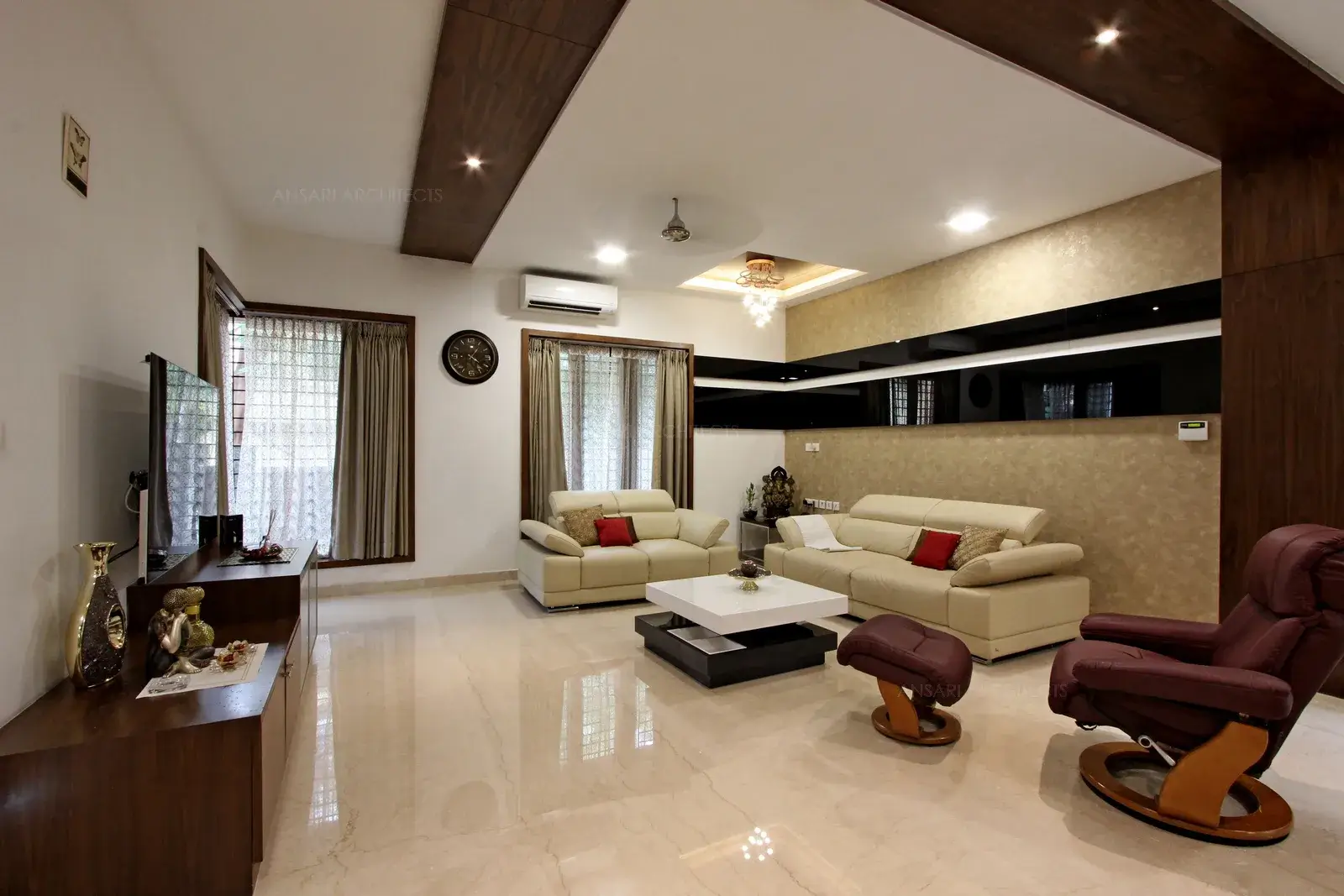
The spacious living space which further opens upto different spaces with the wallpaper and neutral lining along with the rich furniture. The veneer panelling through out the ceiling and floor complements the room with visual stimulation. The cosy furniture that meshes in style and colour with decor creating a contrast.
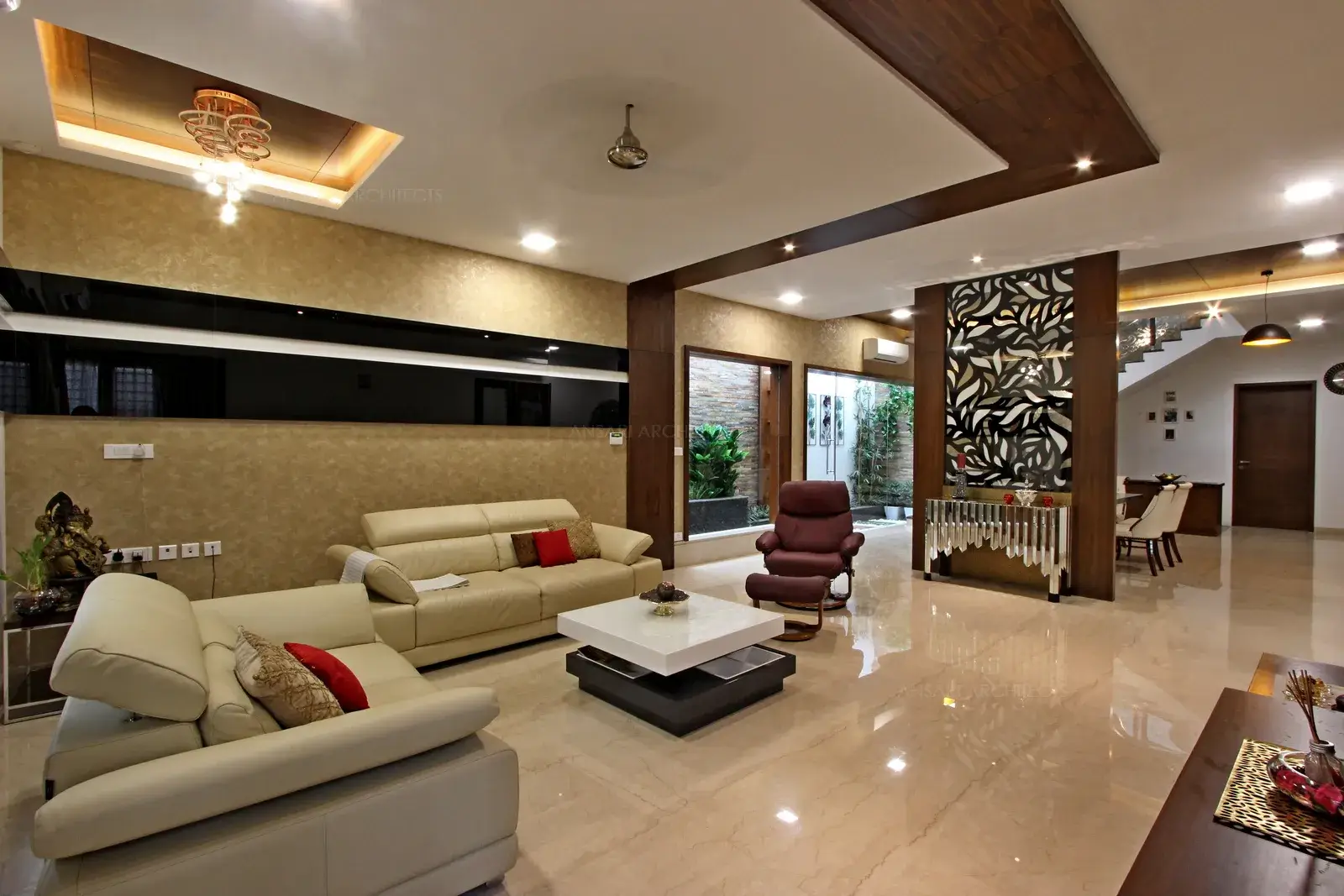
The recessed ceiling with veneer inset looks majestic with the decorative partition wall custom designed with glass cutout in leafy patterns. Free-standing frames on either sides with wood panelled textures looks antique connected with the dining area. A lone piece of ethnic furniture in a contemporary space lends local flavor to the space.
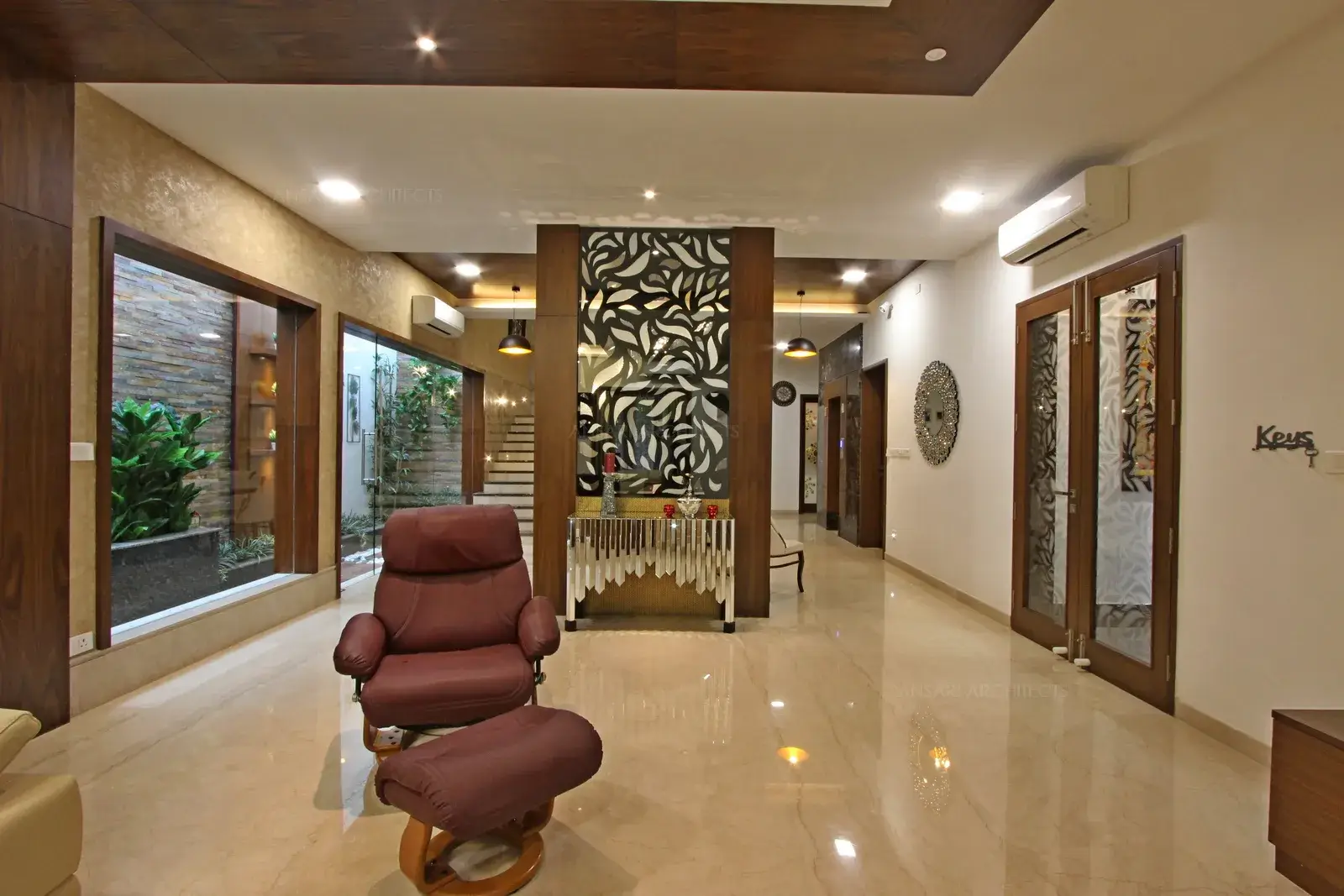
Red seat adds a pop of colour to the room while also injecting a primal vibe. The table decor is a magical addition to the room. The large glass openings provide great contemporary feel with a twist of addition of woodwork.
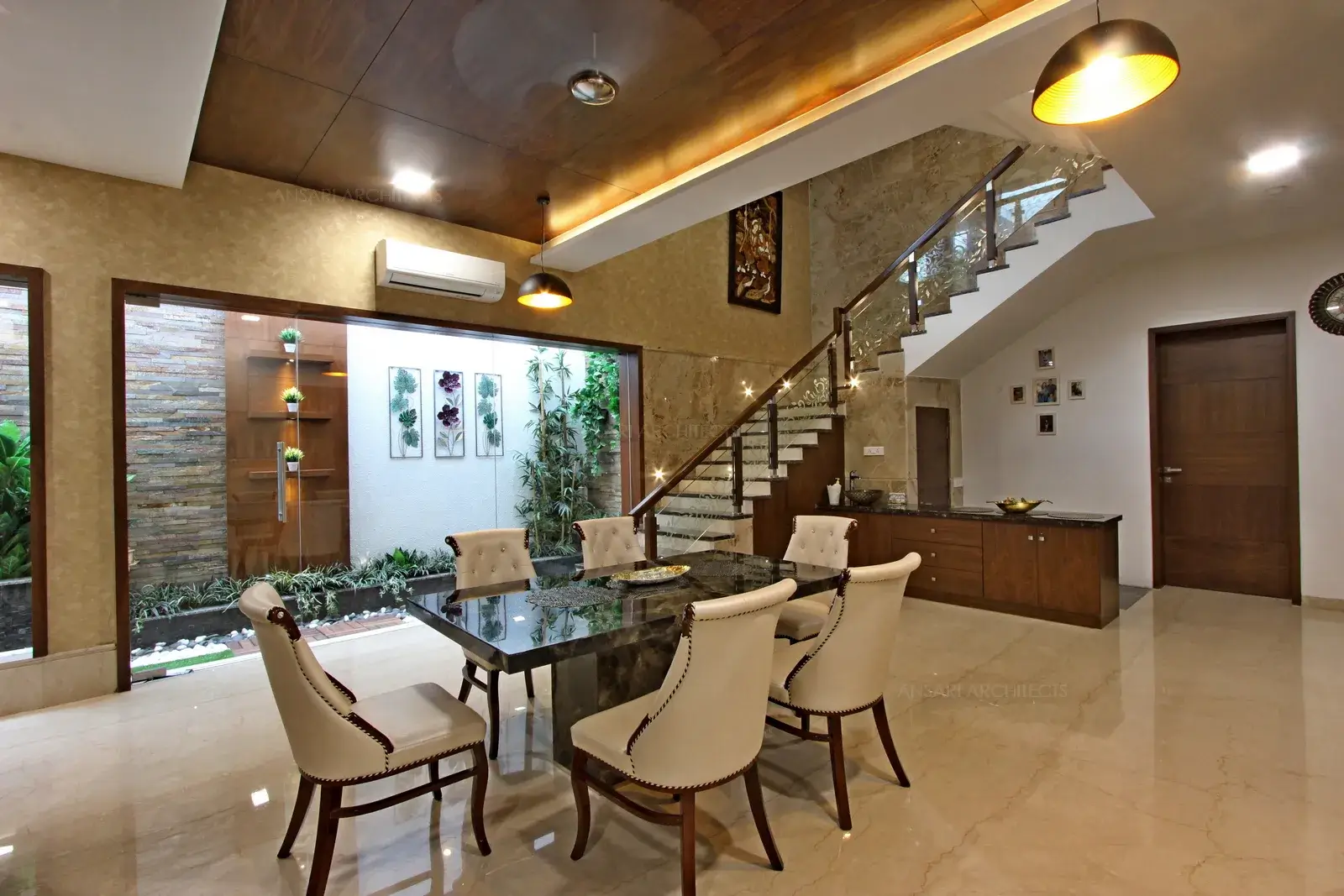
Leather upholstered chairs are classic and elegant table with wallapaper. Metallic pendant lights add a modern touch while the wooden unit multitasks as a pantry unit and a storage cabinet. A wholly neutal colour scheme is considerably livened up with the touch of walllpaper for the entire wall with dark cladded ceiling as veneer panels.
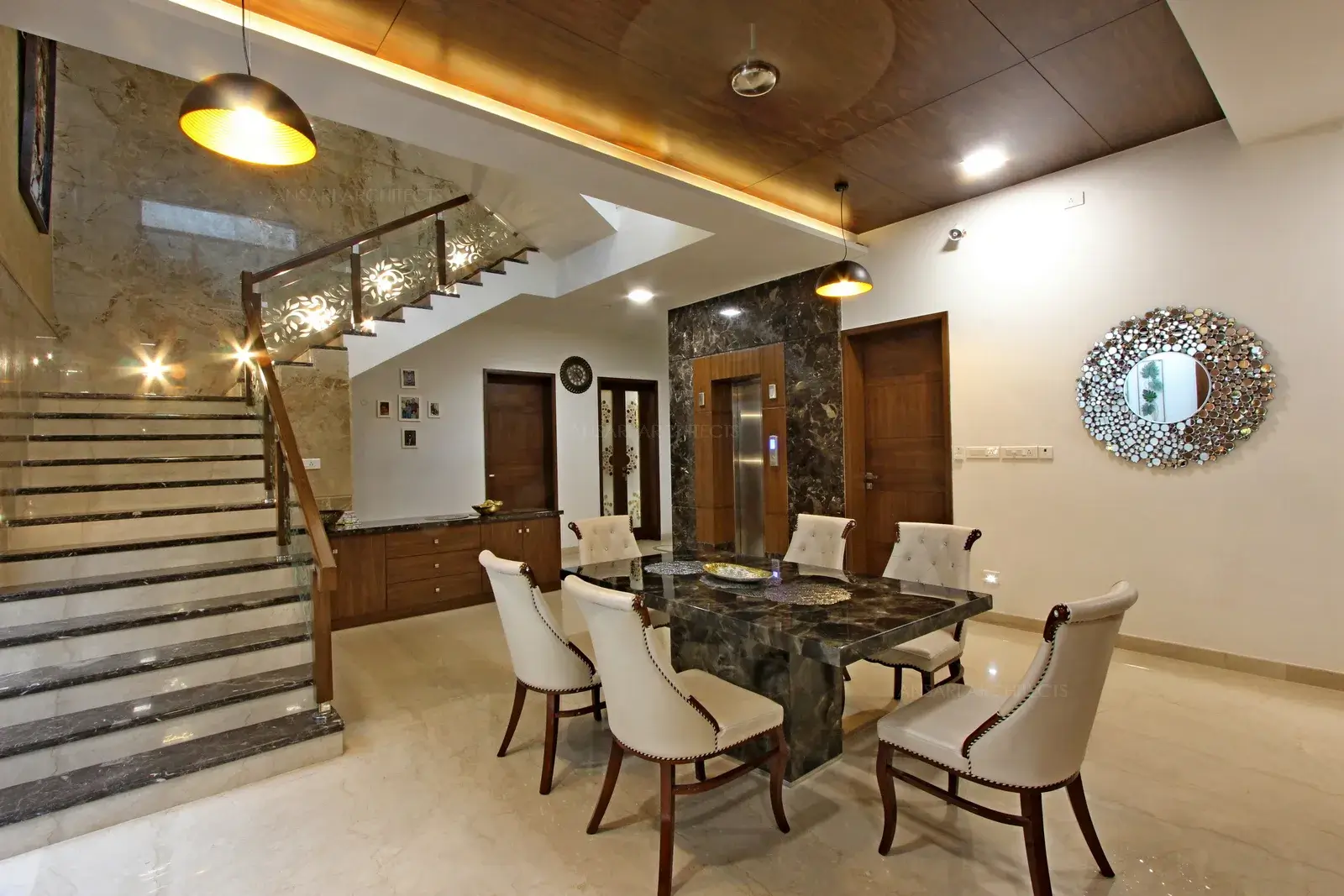
An ornate silver element with mirror on the wall and the cladding around lift highlights look of an understated dining space. Recessed cove lighting infuses warmth and imparts brightness into the dining space. The ceiling demarcates the dining area from rest of the space.
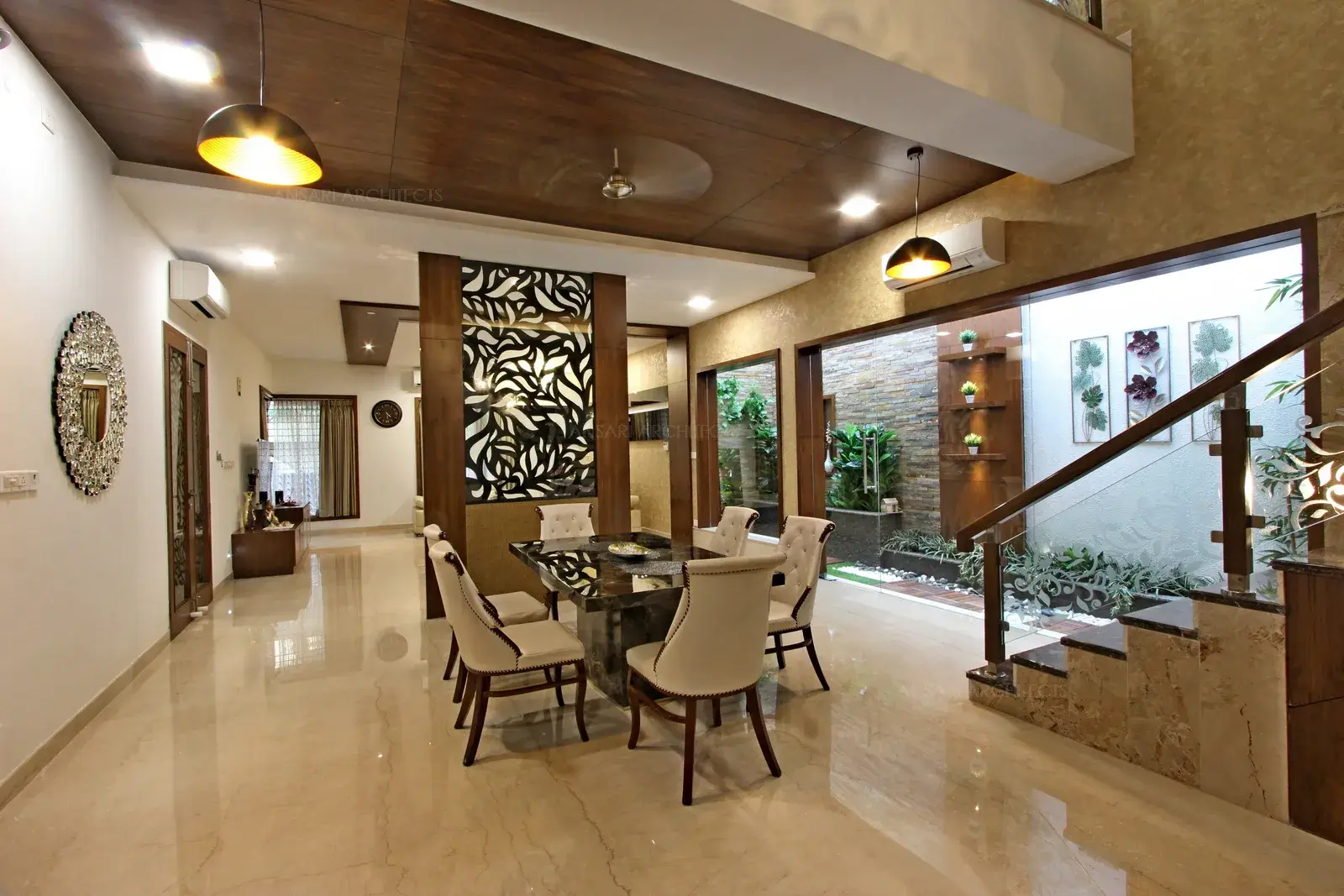
The partition stands as a visual barrier and divides space creating a dining that is segregated from the rest of the space. The flooring infuses a casual vibe to the room.
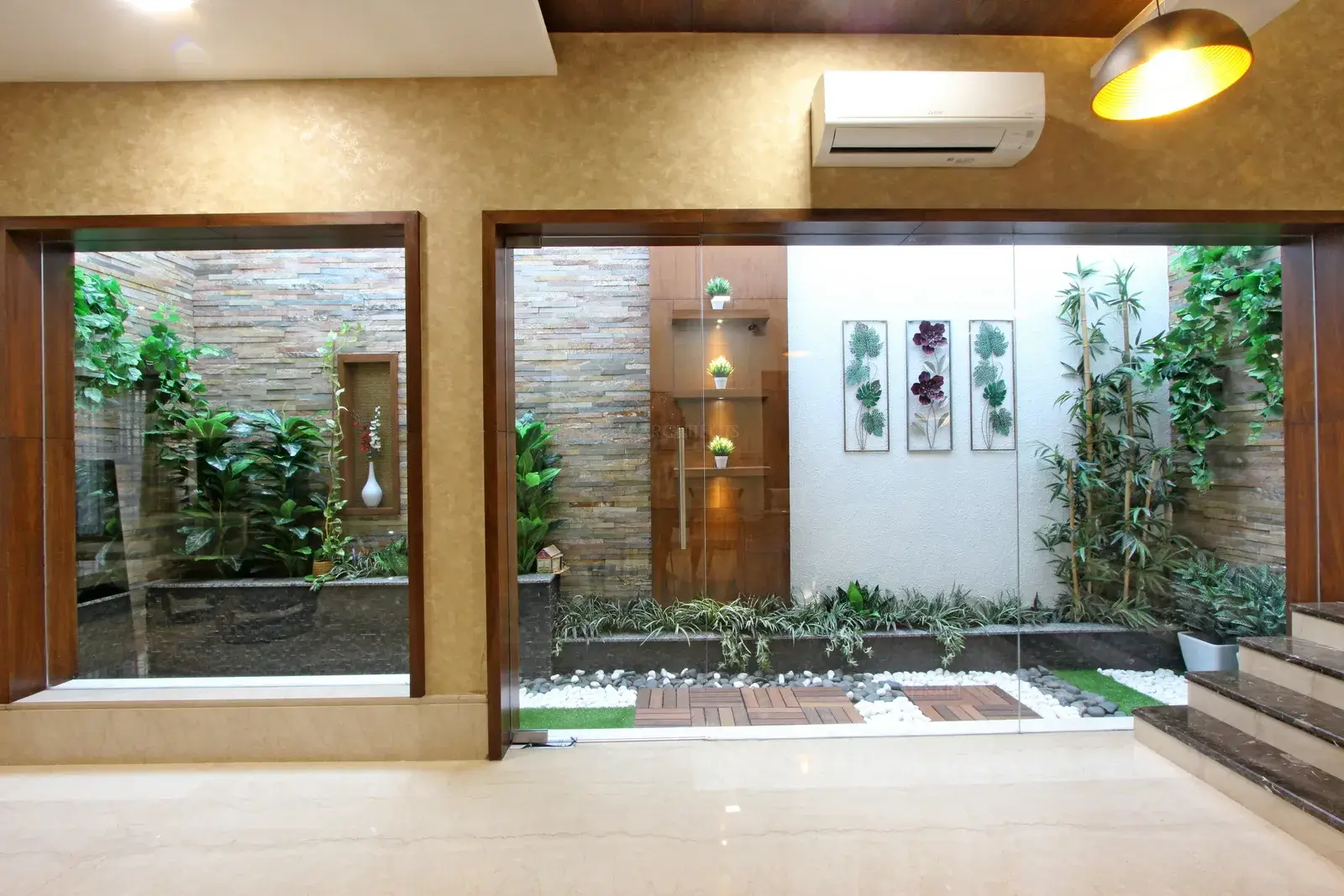
Courtyard is dazzling display in a contemporary room. Intricately designed with varied textures in the space, Wood cladding perfectly inspires with the contrasting stone textures and landscaping with plush-green plants and pebbles offering a serene retreat.
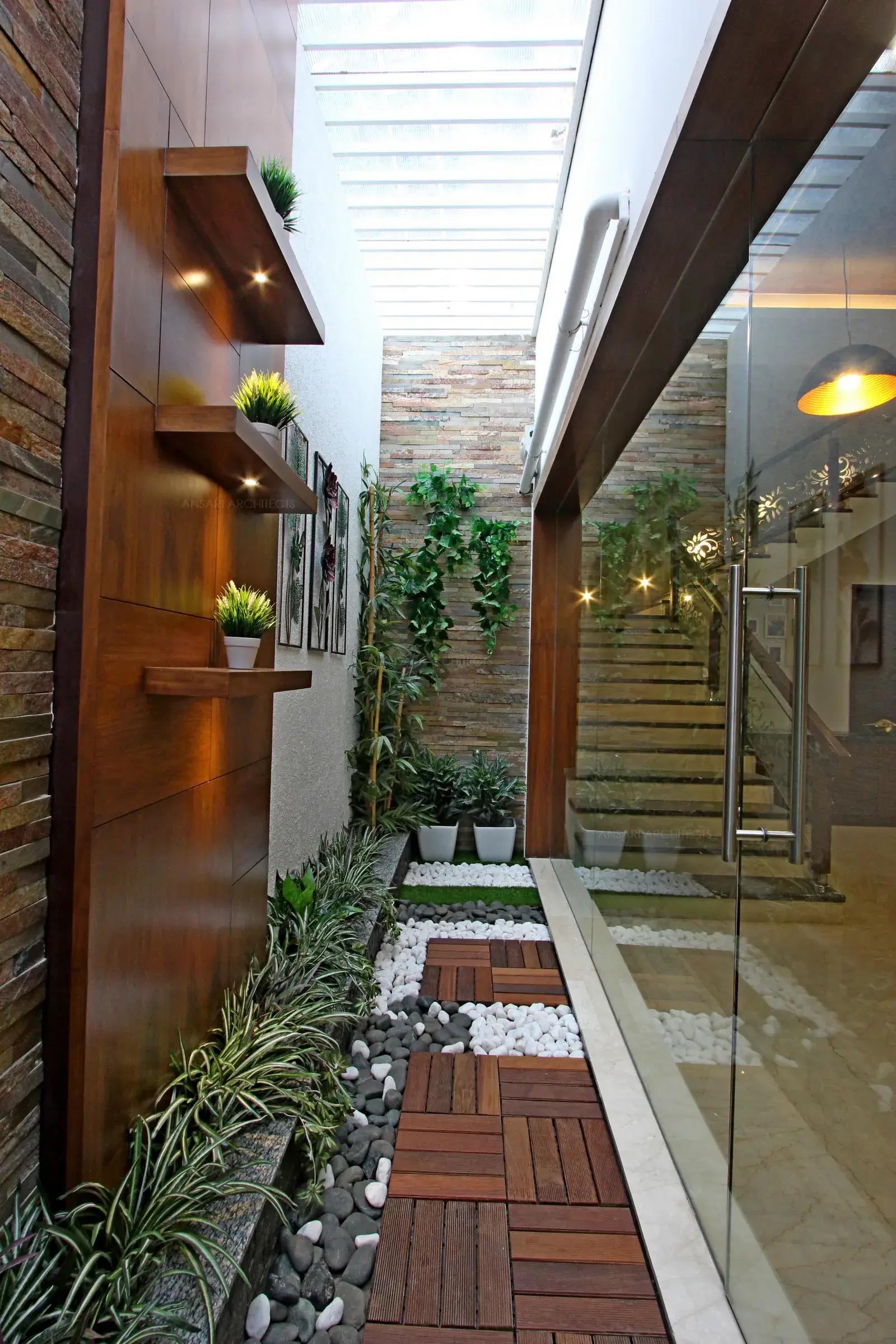
The Courtyard acts as a feature for bringing in natural light, with dark-toned wooden battens that enclose the flooring with the pebbled zone. Large Glass allows uninterrupted views. The plants add a touch of softness featuring a miniature rock garden.
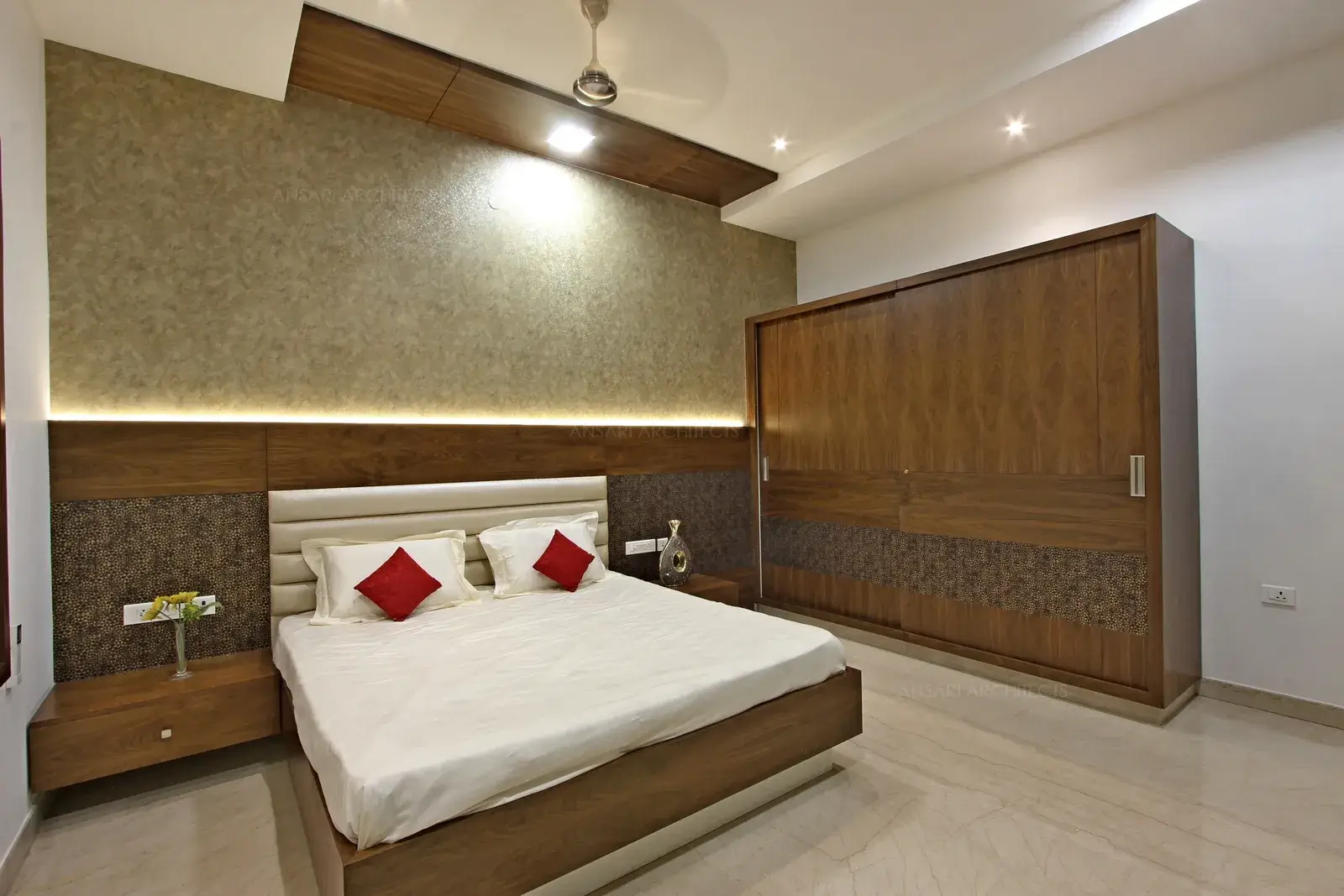
Bedroom enhanced with tufted headboard, eye-catching lights bunch of statement making spotlights adding to the wow factor of the bedroom, the overall effect of stylish luxury bedroom. Furnishings ensure a grand look wallpapers and headboards with gold detailing and side tables with inlay work. Wardrobe finishes with sliding doors and the royal theme echoes on the overall scheme.
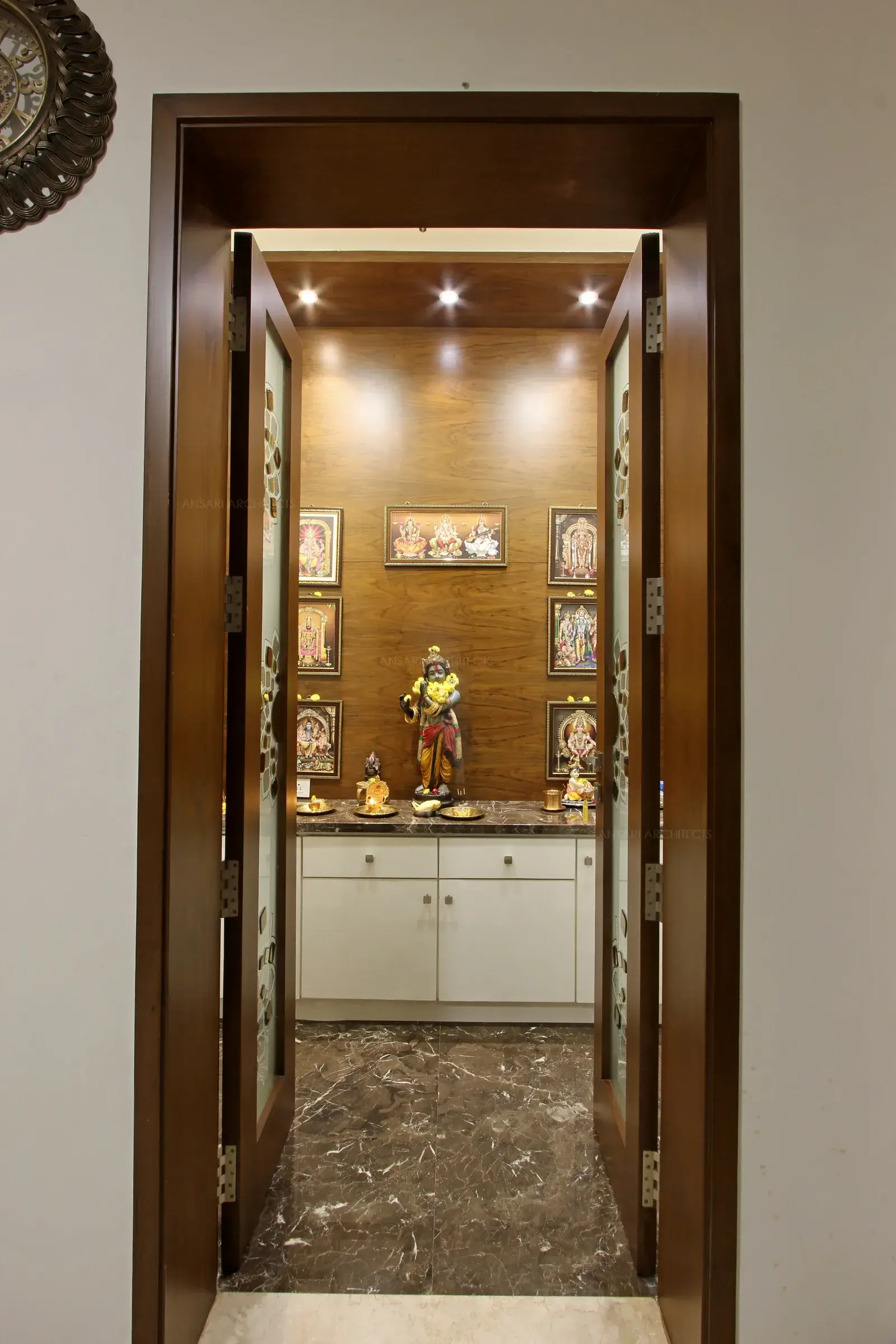
Puja space pops with spotlights, with marble flooring , spot lights illuminate the idols glow in a gentle glow and bounce off the shiny flooring, throws down a warm glow that is complemented by wooden panelling . Neutral tones afford the perfect backdrop for the puja space.
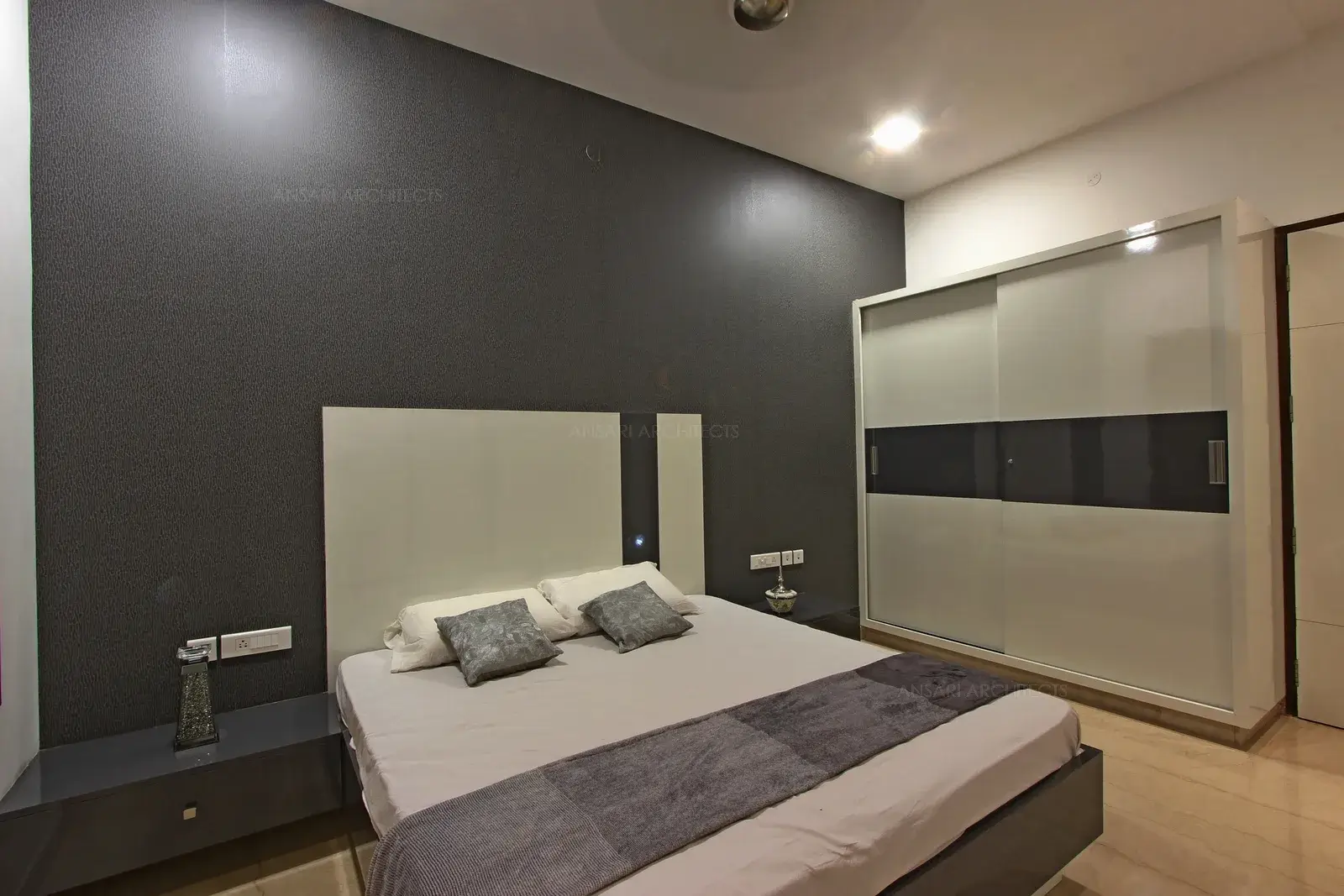
Master bedroom with contemporary retreat, with muted grey tones, walls accentuated with grey textured wallpaper with headboard design is simple. Wardrobe adds extrra pep with grey tone reflected here. Soft vibes replenish the bedroom.
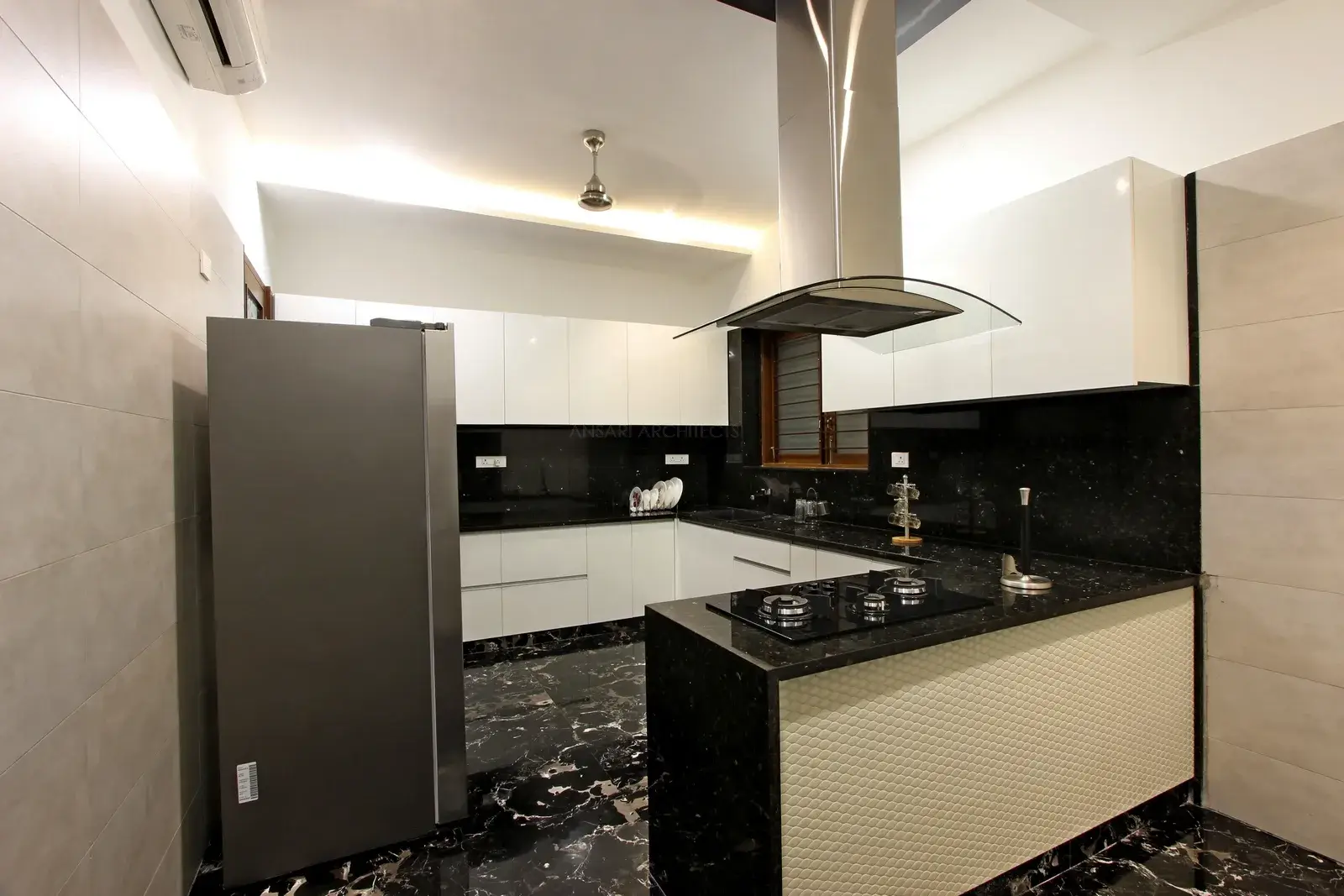
Modular kitchen imparts a sleek, high-end, luxurious look. Kitchen blends well with the overall decor theme. The granite topped counter preserves the sense of place. Colour scheme looks neutral with more white to make it look spacious.
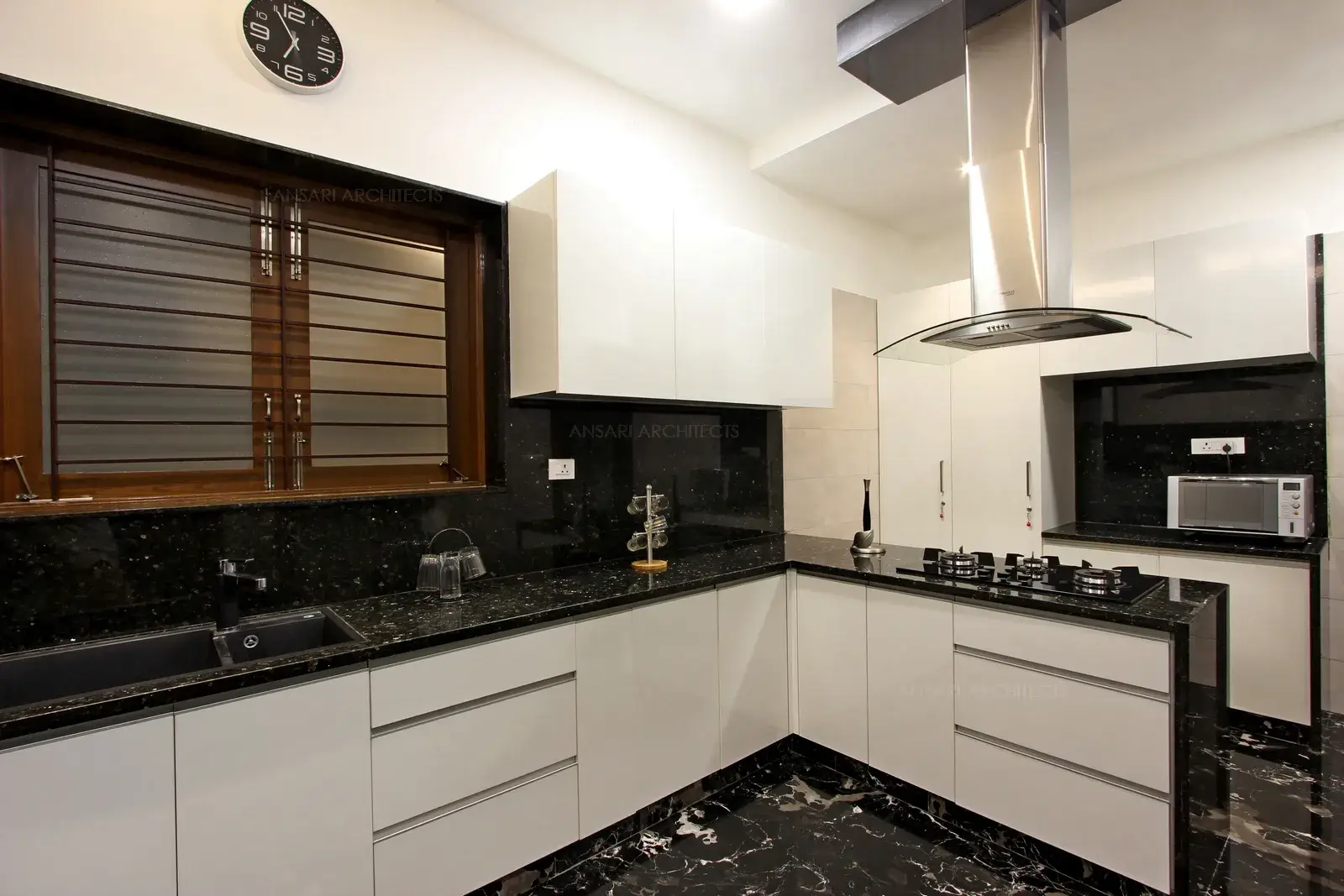
The recessed lights gives the ceiling a clean look and enhances the expansive feel of the space, Sleek and sophiscated style is kept intact by choosing marble of a rich darker shade of the surrounding colour scheme. This gives a serene look.
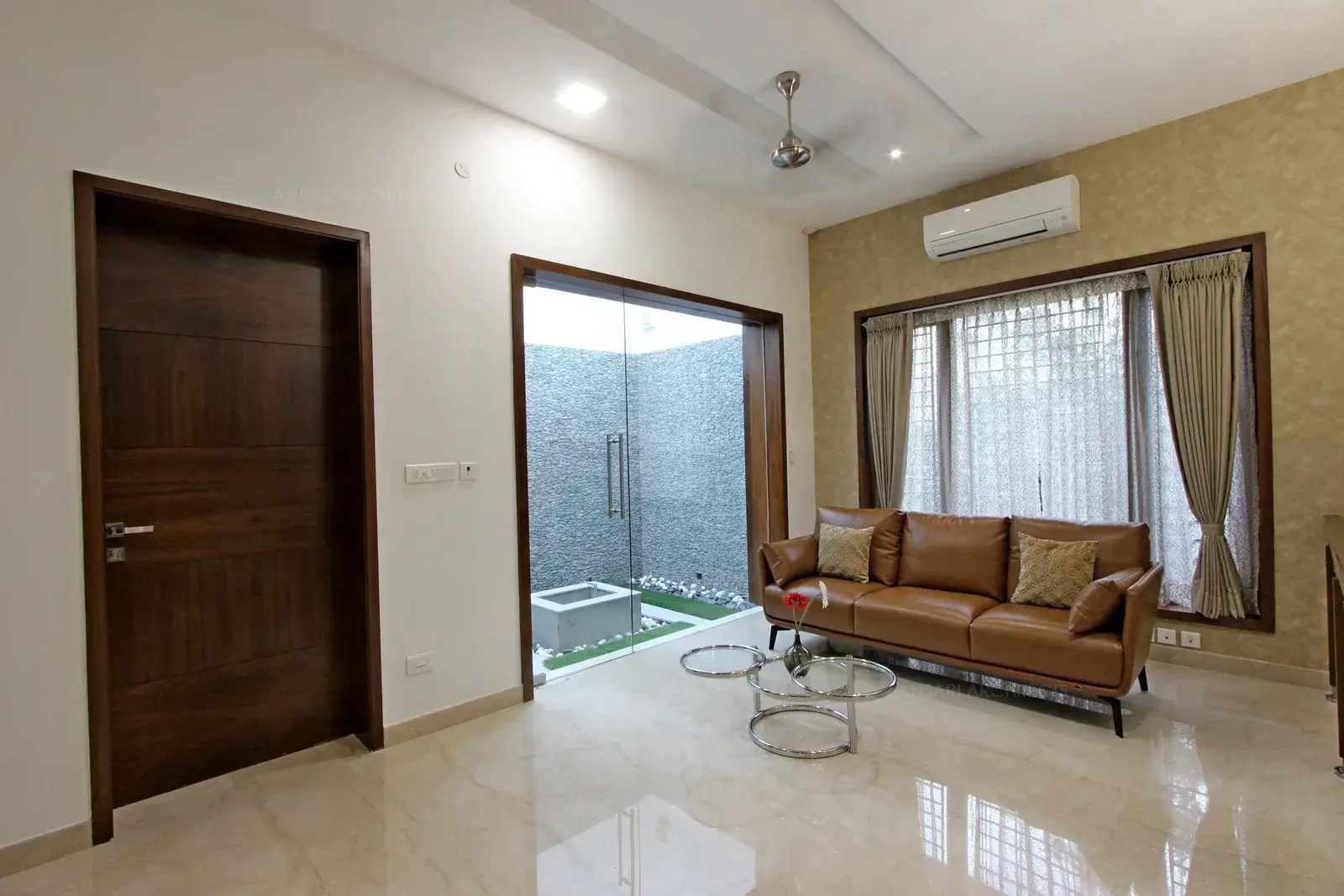
Family room with courtyard view, sunlight rushes in through the glass door with highlighting the wall with wallpaper with distinct furniture and console table with metallic rings and glass kept the design language flowing and curtains combine various styles.
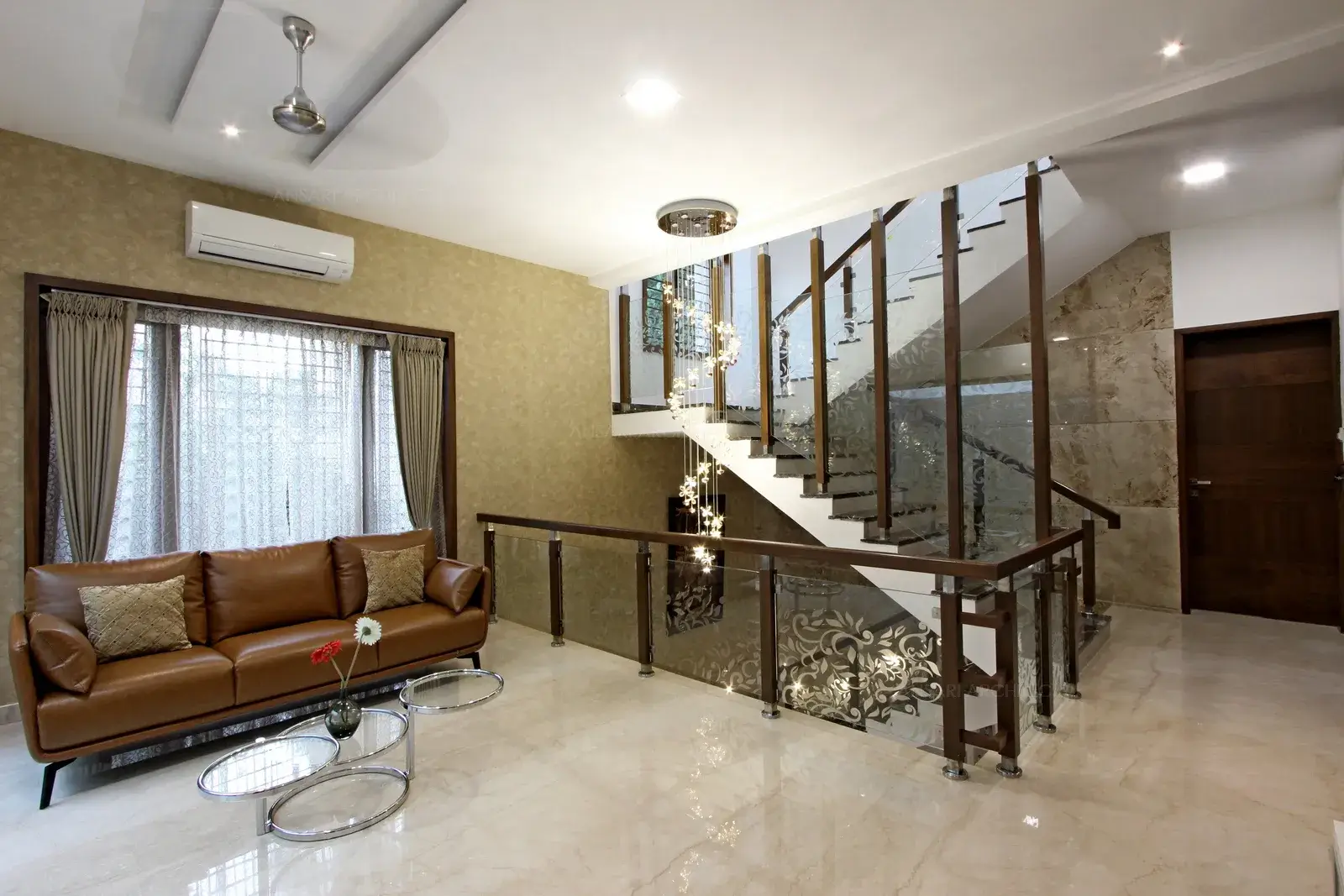
The staircase space is lit by decorative glass sputnik luminaire overhead notches the glam quotient, glas handrails with majestic wooden battens provides in a classic vibe.
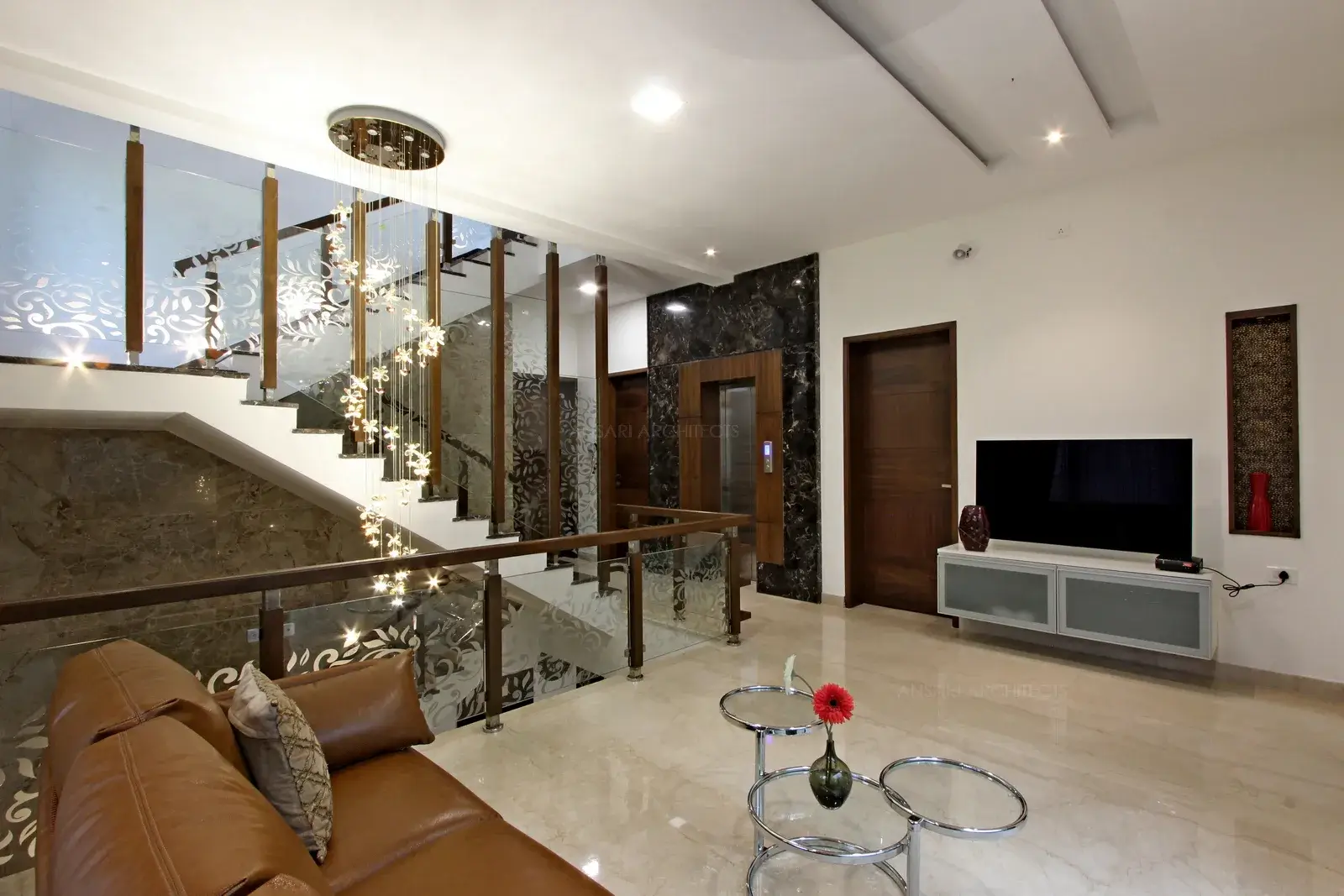
Tv unit looks sleek with niches inlit with golden lining and recessed lights. The functional unit looks uncluttered and clean. Ceiling looks simple, with rectangular strip lights that provide a subtle glow.
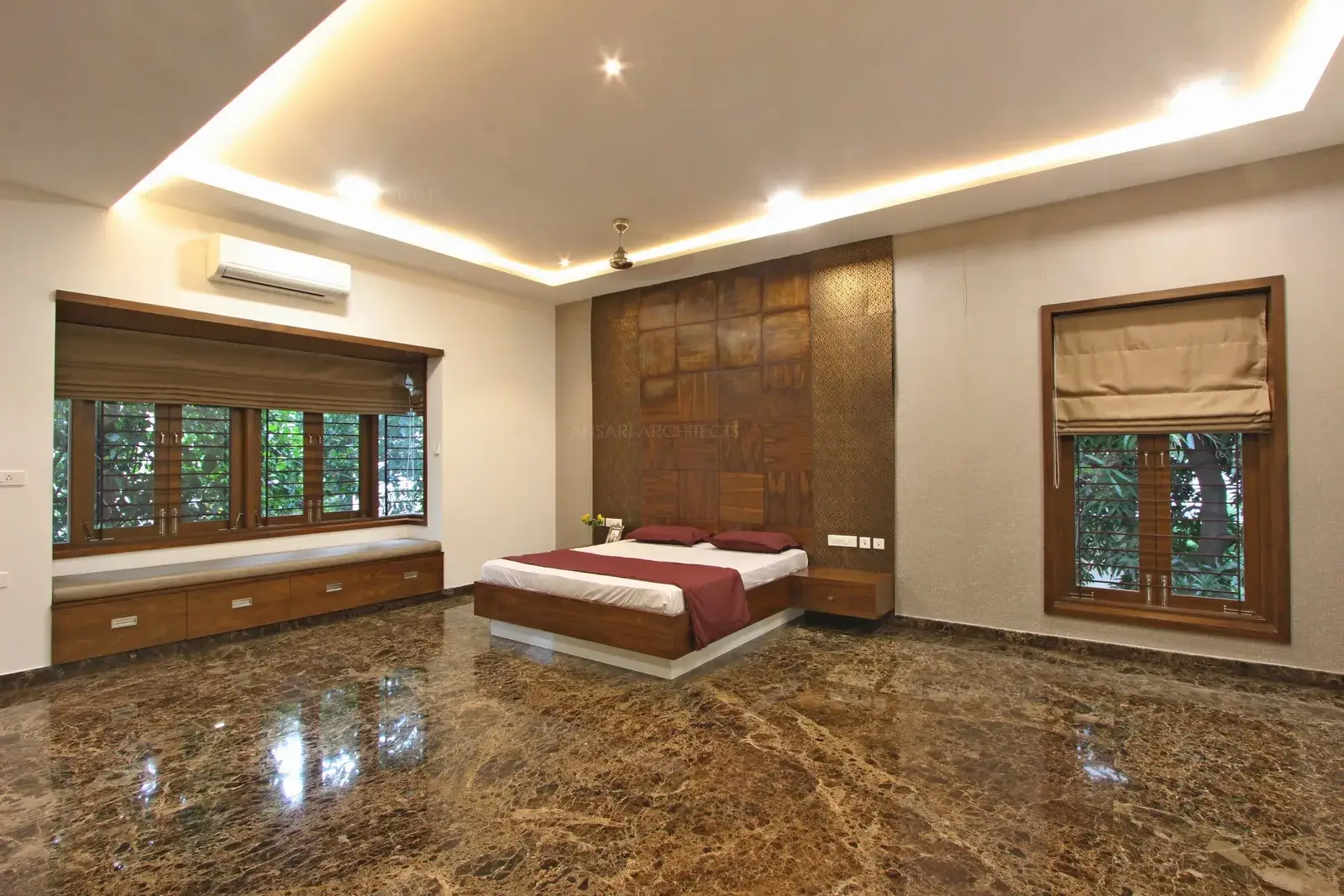
The headboard design with pattern play of veneer texture, highlights traditional charm with gold detailing on either sides brings in a contemporary lace for the bedroom and remains as a focal point. Striking organic textured flooring with marble and views through sitting windows which welcome natural light.
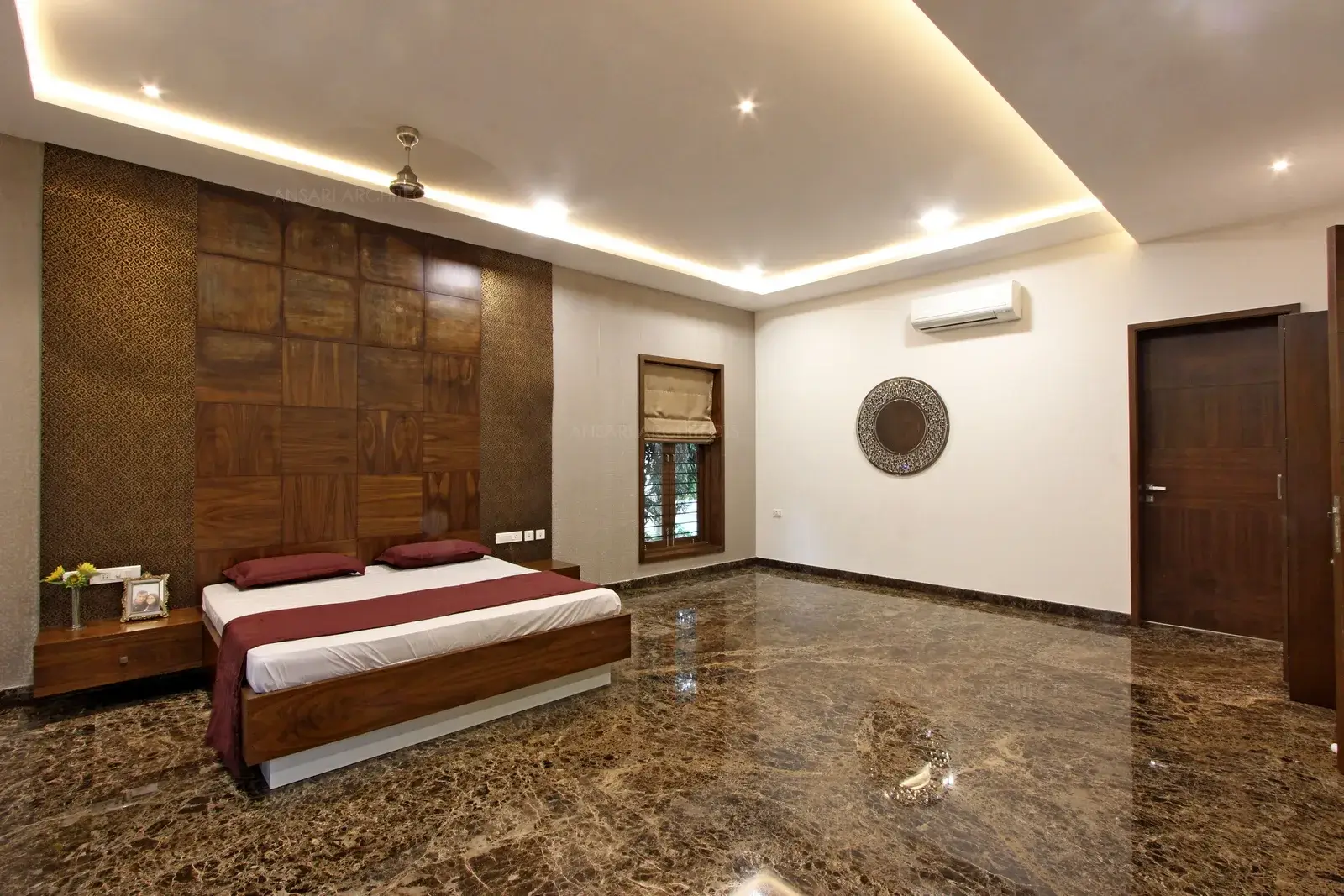
Gold infuses a way of grandeur into the spaces, the lighting around the ceiling interwines classic and contemporary threads to weave unique traditional aesthetic. The space eschews oft-flavoured neutral palettes, choosing to embrace boldness, vigour and vitality.
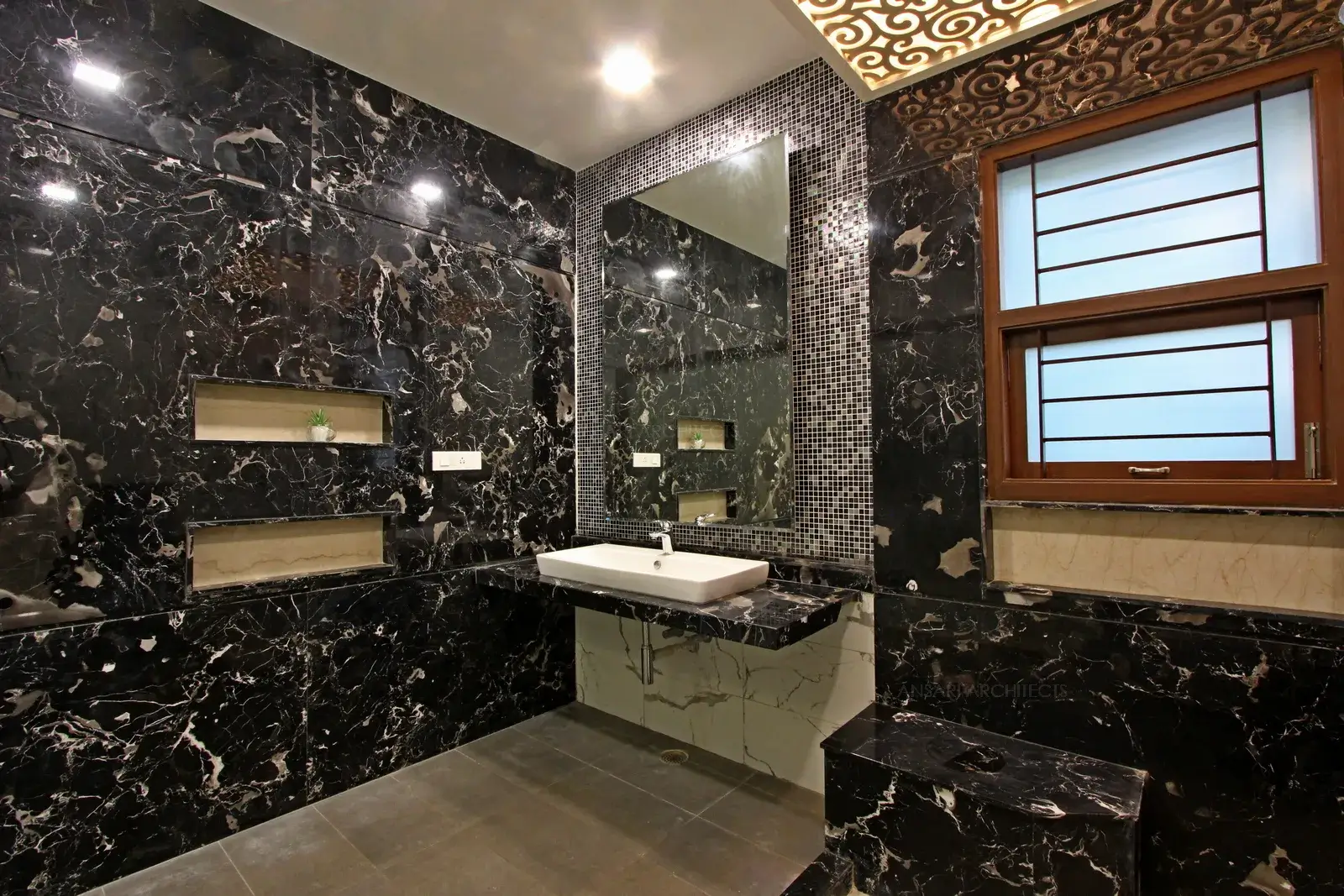
The tile creates cohesive combination with surface mounted basin, a custom-made vanity unit with large mirrors. Rich tones sit beautifully and backsplash tiles creates contrast. Decorative panels in ceiling used for lighting.
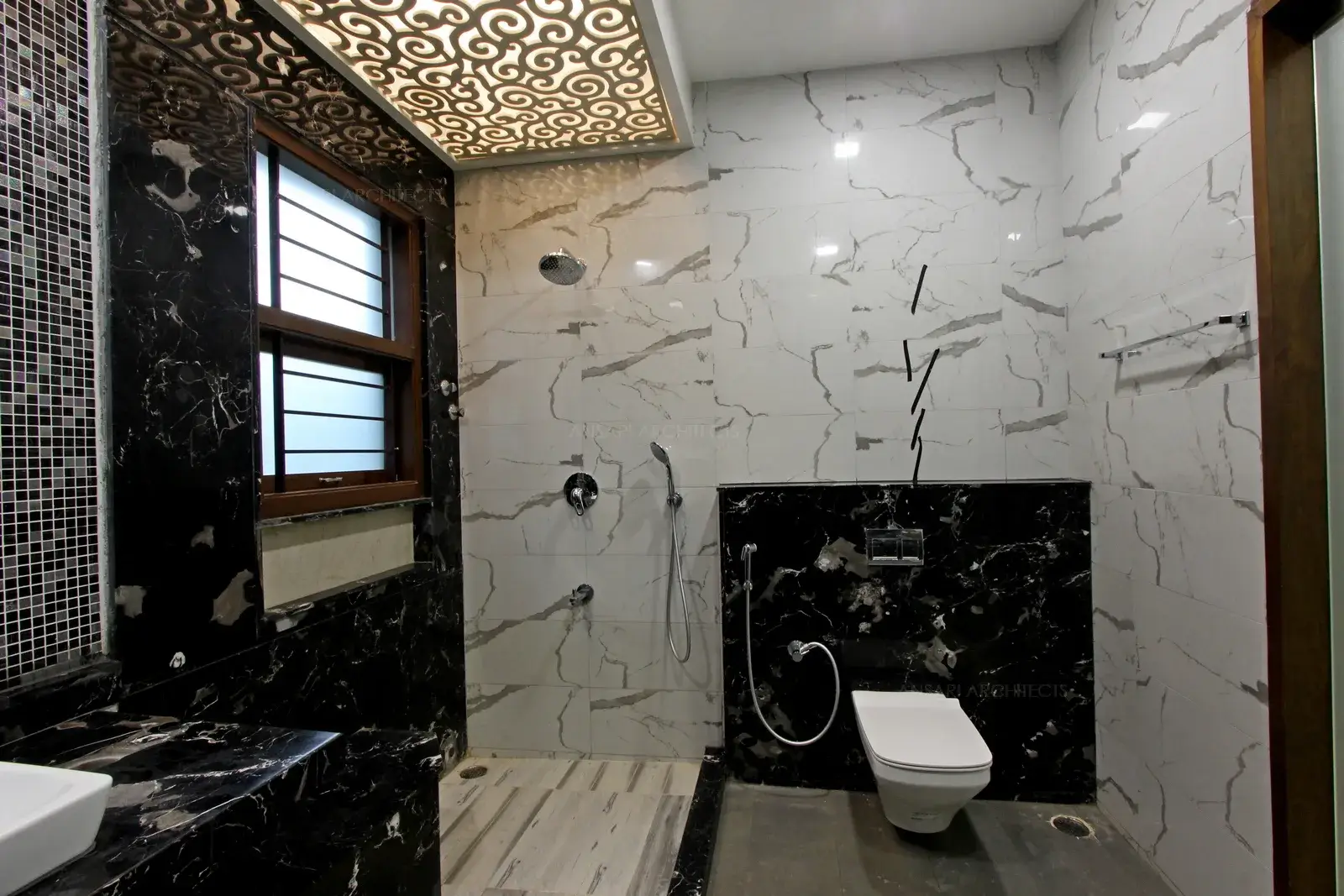
The legde delineates the shower area and the shower niches are inset with tile finish the shower fixtures add a bold stroke to this space.
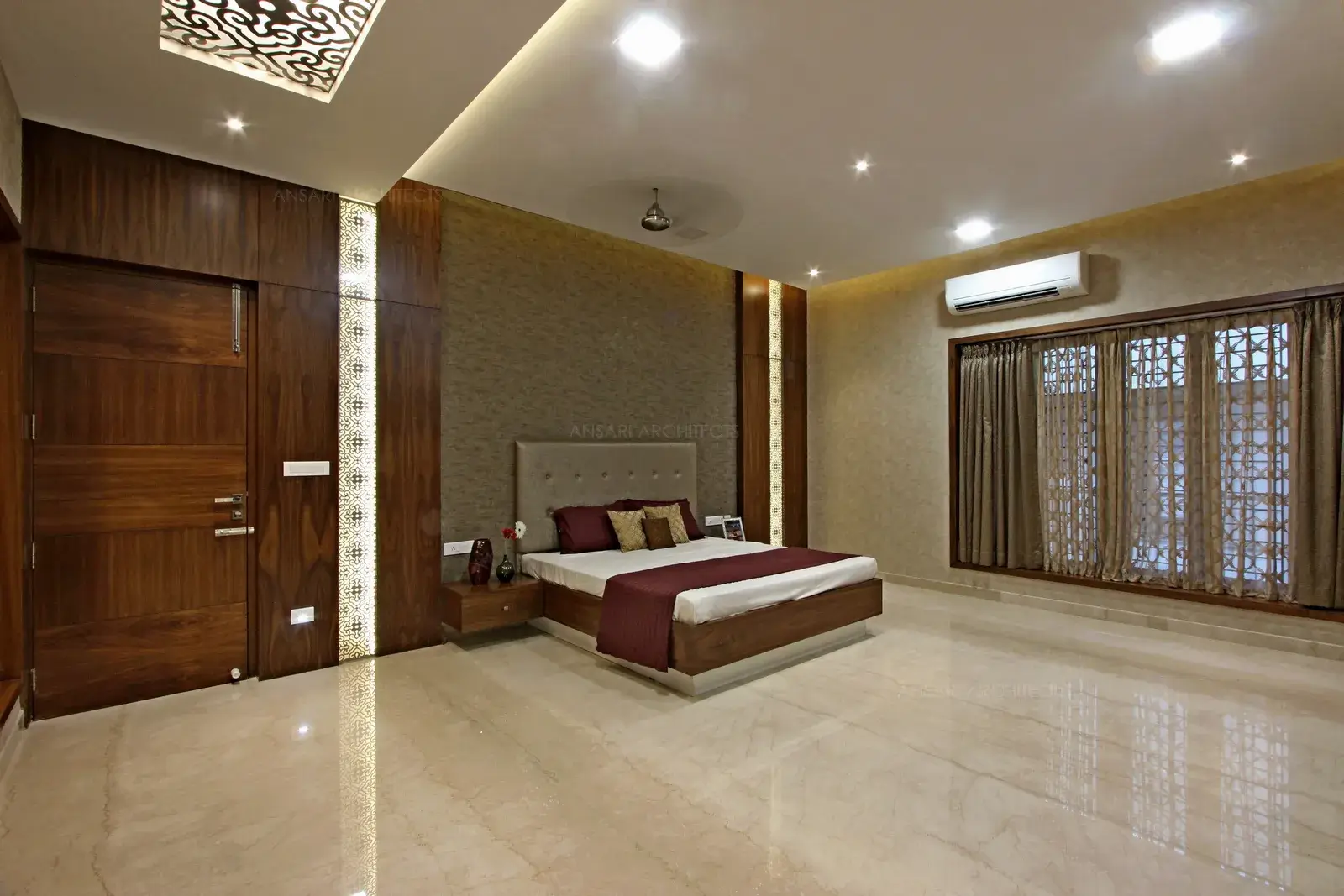
A wallpaper accent wall, framed by three way brown wood peninsula acts as an arresting focal point. The wooden panelling depicts luxury. The muted panel walls offer variety, french windows bathe the room in natural light. The space brims with character and classical wall with golden detailing , gauzy curtains enveloping the sleeping area. Recessed lights hosted in the ceiling looks majestic.
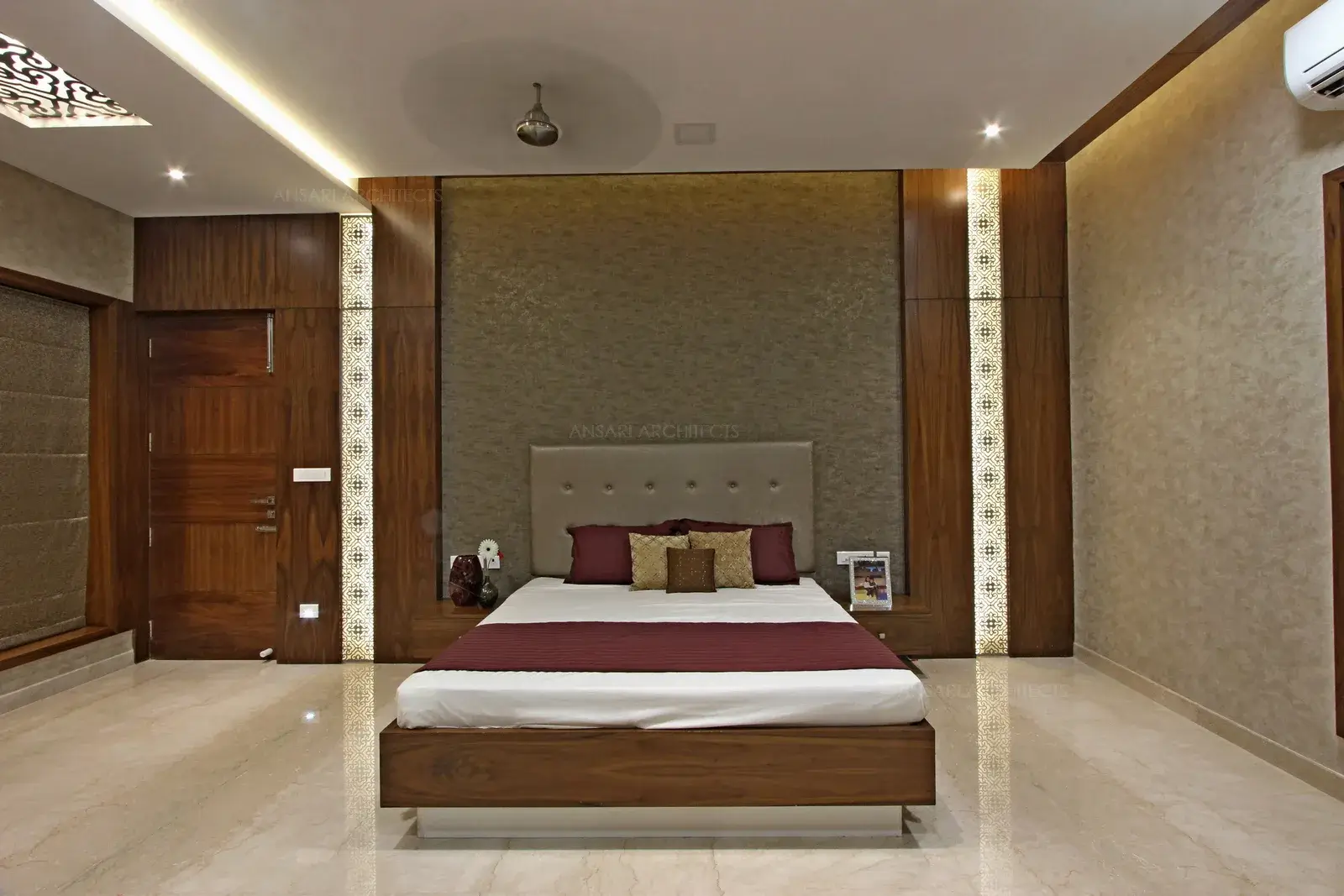
Wallpaper adds texture and dimension to this room, decorative panels with lighting ehances plush surfaces and rich colours enough for royalty.
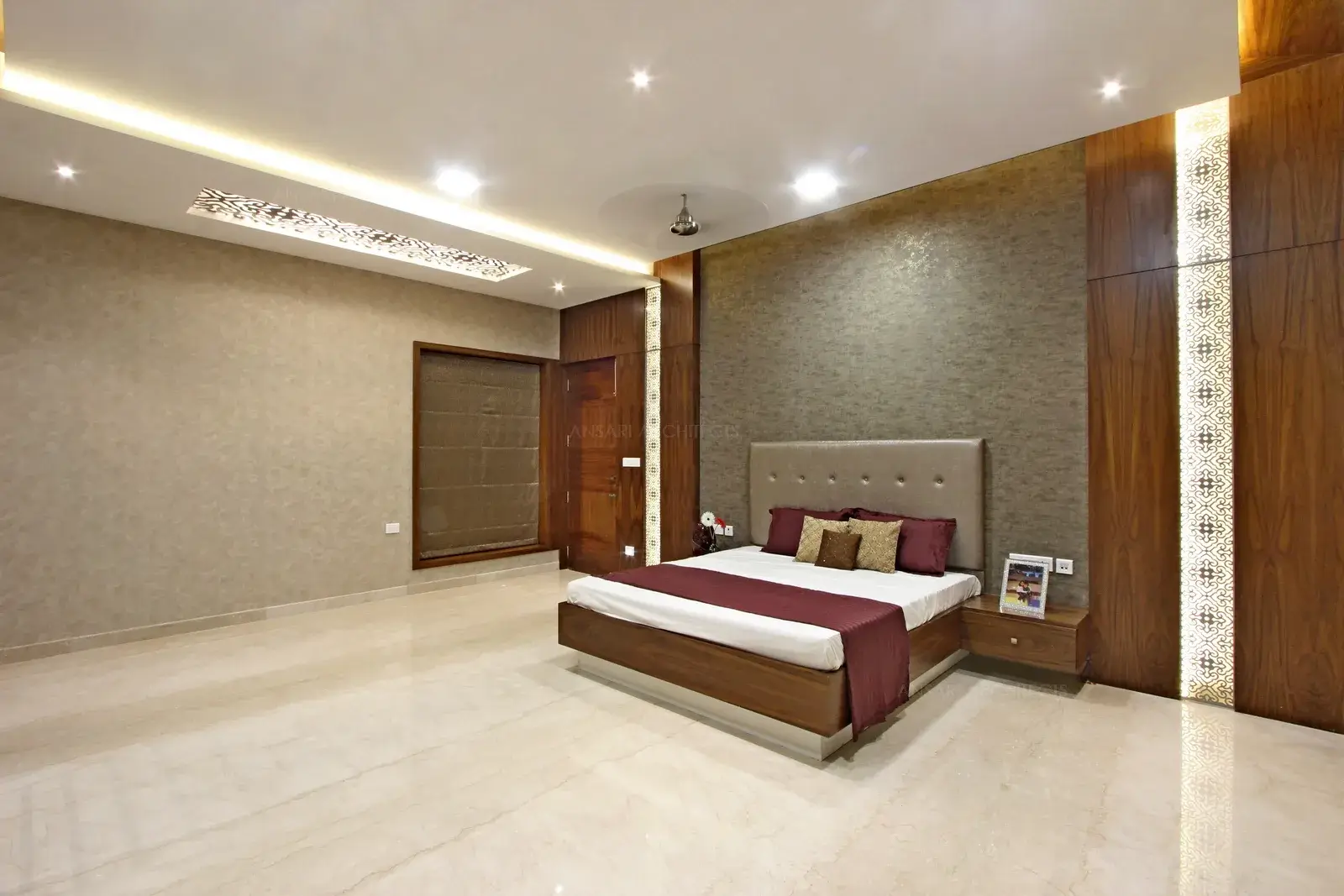
Rich colour and texture for an ethereal approach, layering of wood adds warmth. Soft bed with co-ordinated furnishings looks striking.
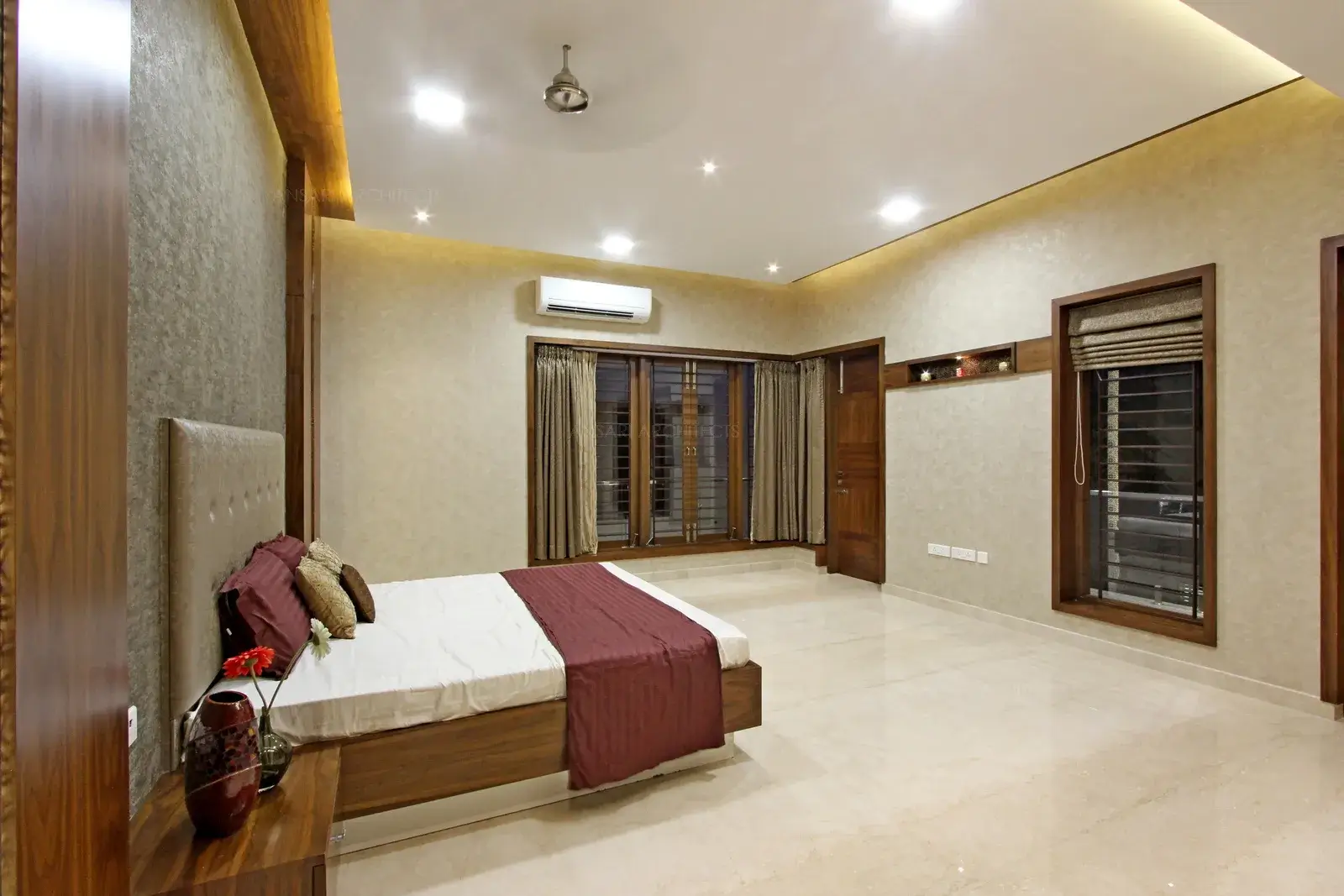
The niches, side table complement textured organic look of the room and the windows make a statement.
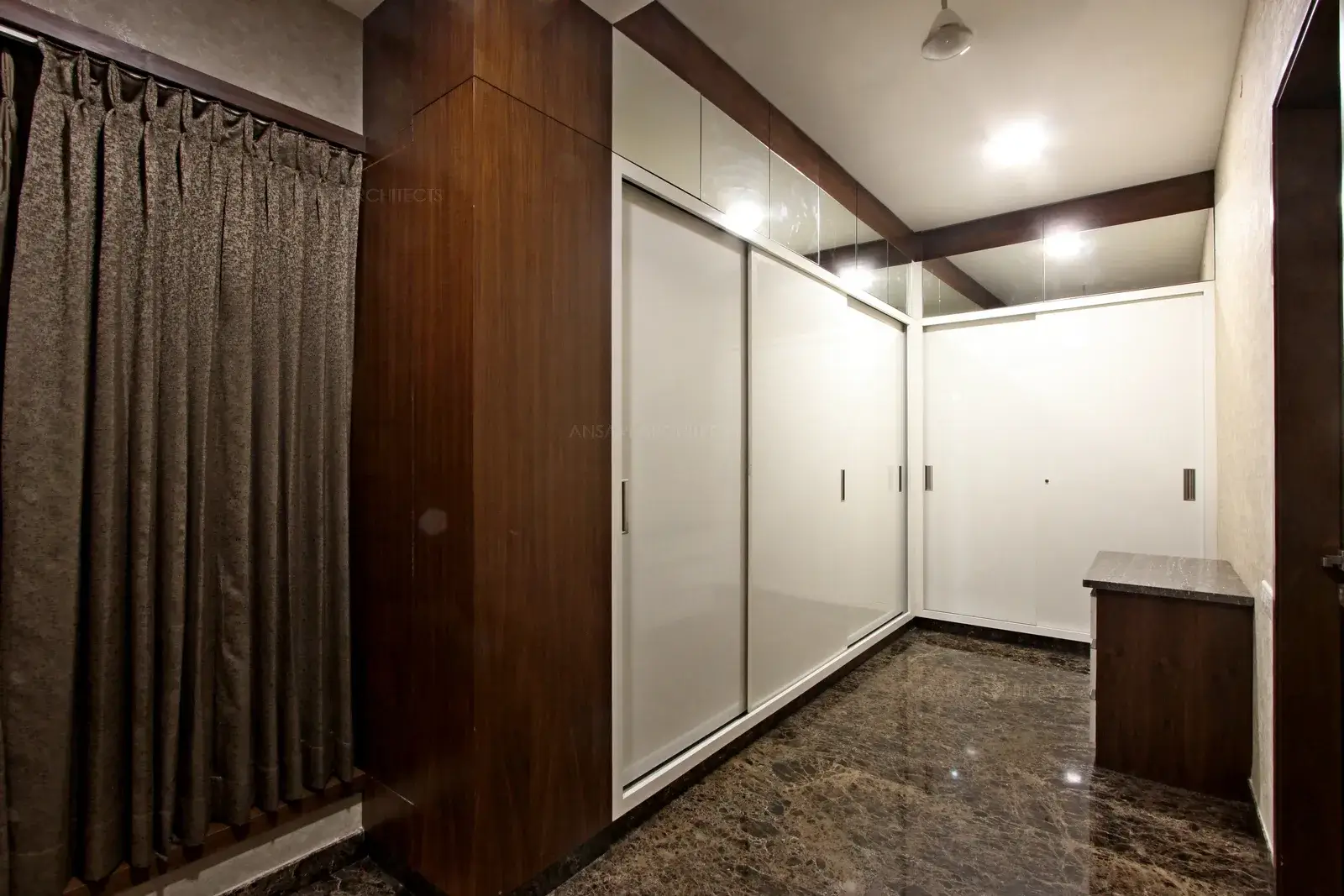
Dresser area with built-in wardrobes, the distressed finish dresser adds touch of warmth and earthiness to the neutral toned dresser also adds a subtle dose of style to the space and thereby connects two spaces.
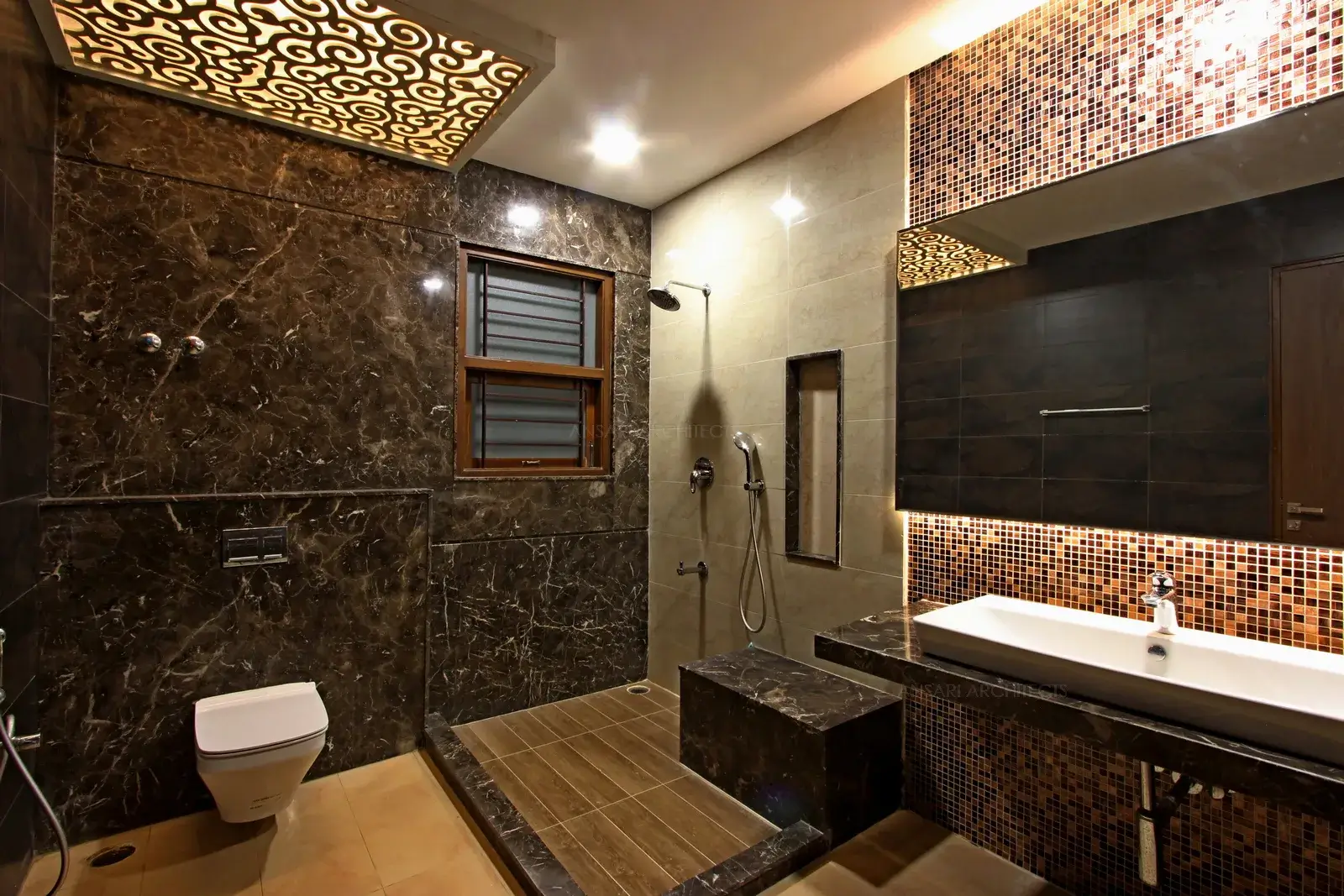
The scheme gives this bathroom a bigger and brighter space. Vertical storage niches in the wall makes clever use of floating space. Dark tile finish infuses a hint of colour with wall mounted toilet and a curbless shower, leaving the floor space clear.
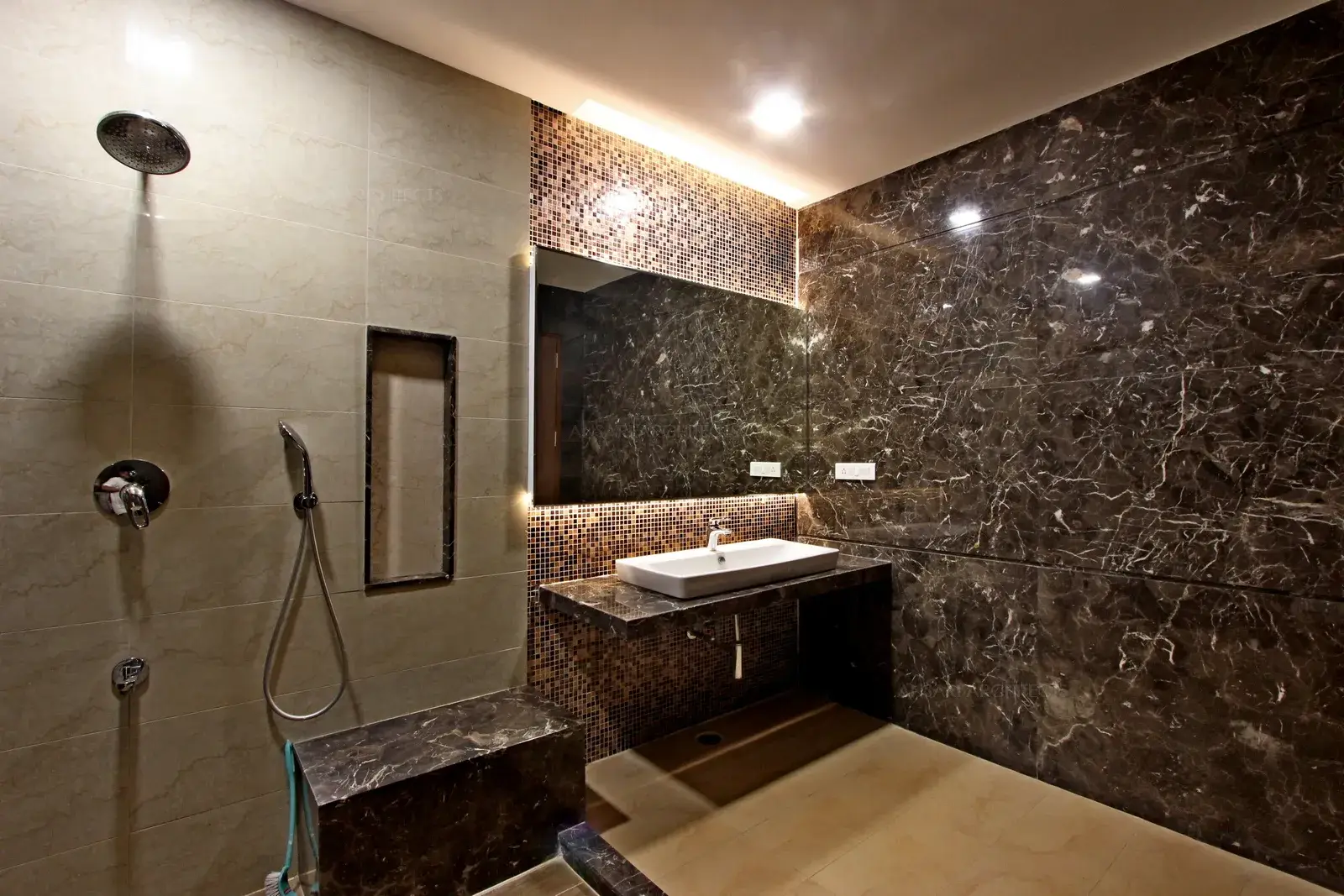
Plenty of recessed lights compensate for the absence of natural light. The backlit mirror lights add a element of grandeur. The monochromatic colour scheme enhances the eclectic bathroom.
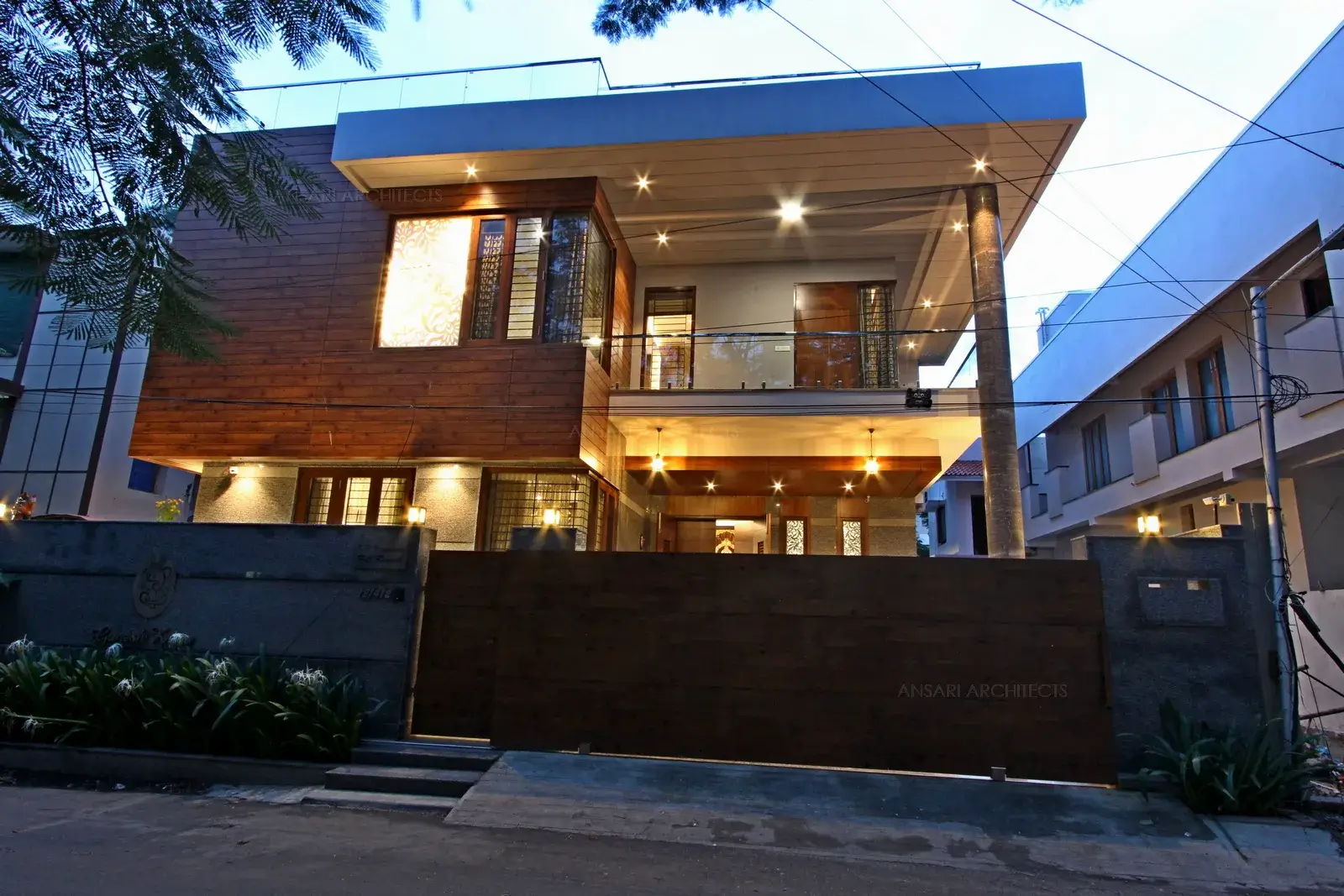
The exterior features a co-ordinated palette of white, stone texture and wood texture, which gives it a clean, simplistic and modern visual impression. The building meets the functional demands and forms a contrast of solid and void through the spaces. It is well integrated with the surrounding.
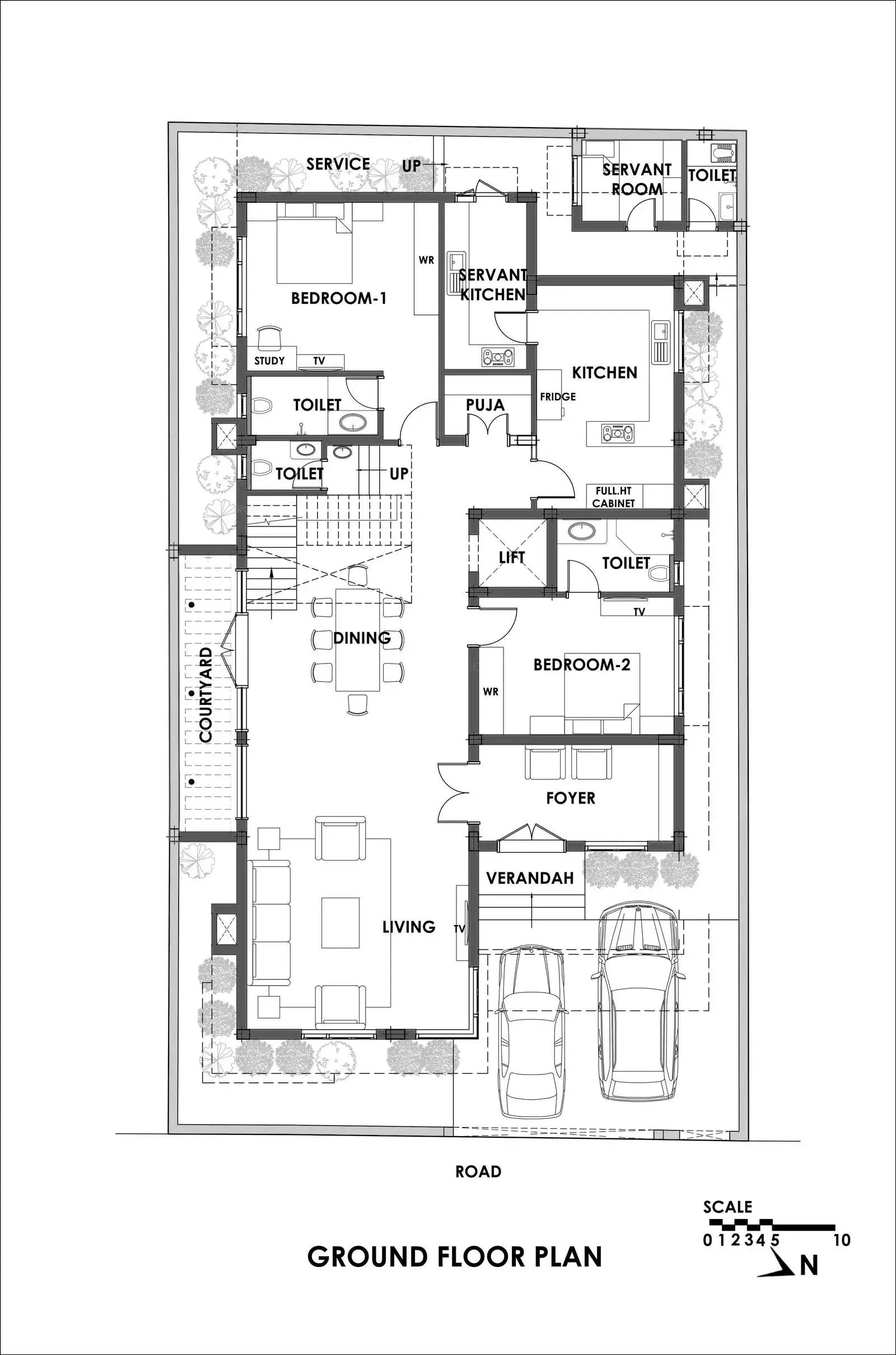
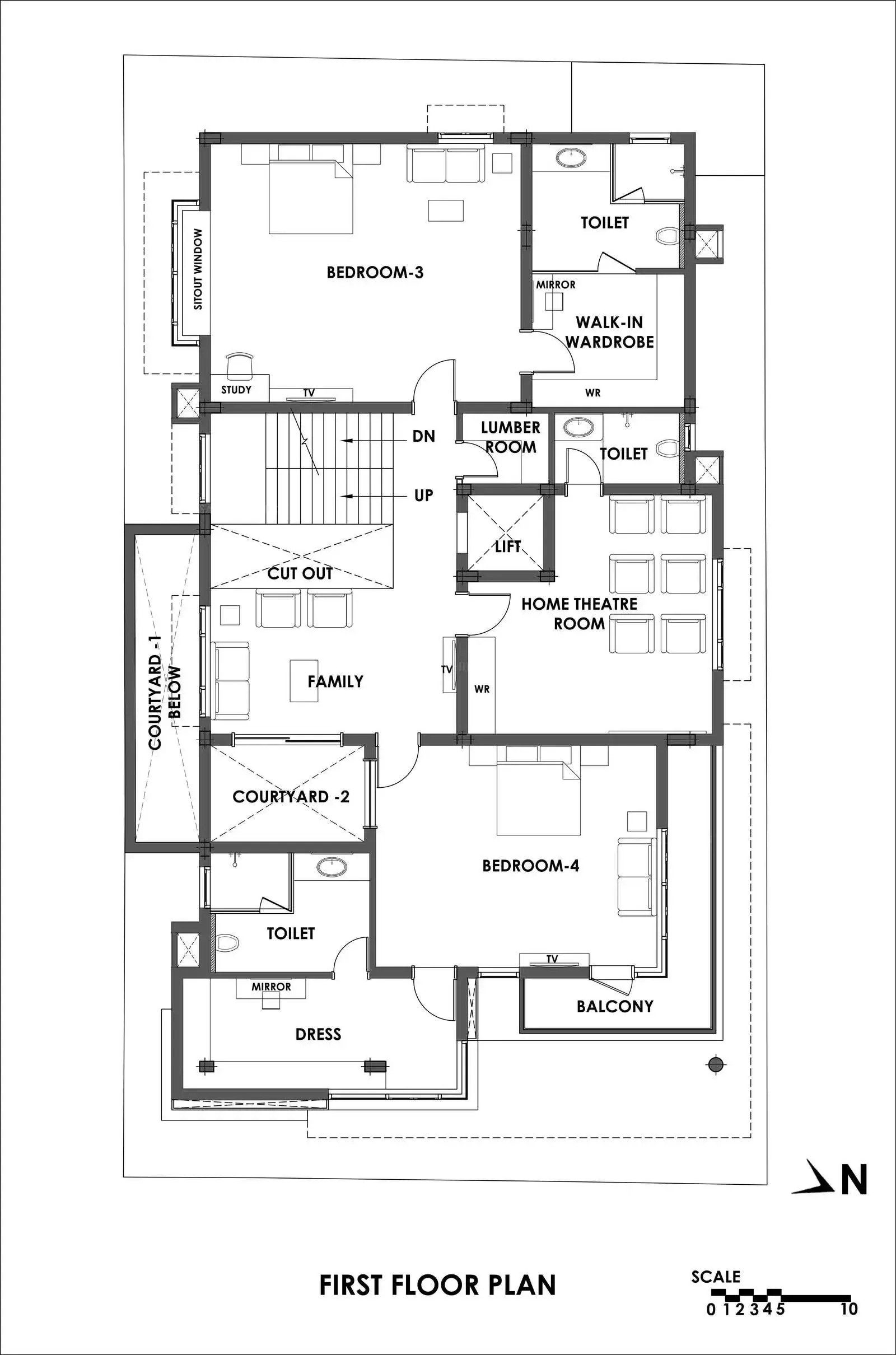
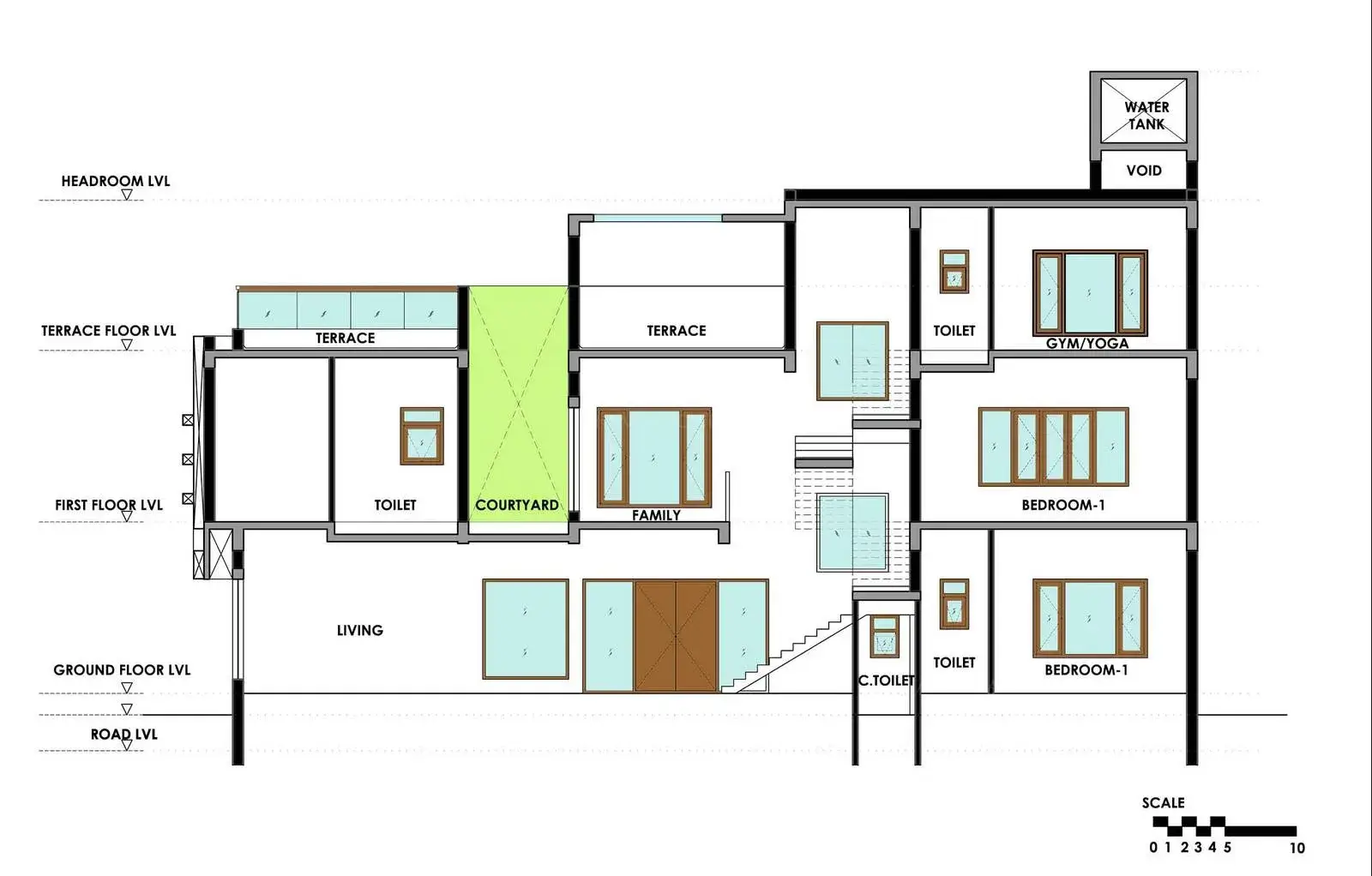

Developed by Dextra Technologies
You need to have at-least 1200sq ft of land. Minimum proposed construction area of about 3,000 sq ft is required for us to take it as a project. Less than that will not be a viable project for us.
We need to be paid an advance 'Retainer' Payment before we start working on a project.
Please make sure that you come with a mindset to give us maximum freedom for designing, so that we can deliver the best result to you.
You have to trust us totally, only then we can perform to our best capacity. To get this trust, please go through in detail, all the completed project photographs we have displayed in our website.
Our Experience in High-end, Luxury homes and our design sense are unmatchable in the field, whether among established or among the start-up firms.
We don’t just show the computer generated 3D images as many new start-up firms do. You can see many such examples all over internet. They can only show you the computer generated imaginary views, and cannot show the completed real life photos as you see in our site.
It is very easy to show a computer generated image. But it takes years of experience to bring it to reality. We excel in bringing out the design in reality, so that The final result invariably looks much better than what we showed in 3-D views .
Our designs are not 'run of the mill'. Each and every house or interior is custom designed to need and the requirement of the people who will use it. We impart so much thought process, hours of brain storming sessions, deep research work in to each and everyone of them. And it takes typically about 1.5 to 2 years to complete the results that you see in our website. This kind of result requires everyday involvement from us during the entire period of construction.
We charge on square foot basis. Hence, whether you use Vitrified tiles or Italian marble for flooring, our fee will be the same. So, when we suggest a costly finish, you will not get the feeling that we are doing it to hike our fee. At the same time we charge as per the Council of Architecture norms.
We also provide complete turnkey solutions, whether in construction or in interiors. So your involvement in the process of construction will be almost nil. But if you prefer to involve more in the process, you are always welcome.
We have a dedicated and experienced team of staff members who work tirelessly to bring our imagination to reality. They will support your building construction team by Involving in endless meetings and discussions with the contractors, and their site supervisors. Also they take special care in clearing all their doubts and questions.
Once a project design is finalised, we will allot a working team to your project. The head of the team will coordinate with the daytoday requirements of the contractor and their construction team. You can always call or meet the head of our team and get your doubts and questions clarified. If you are not satisfied with his/her answer, you are welcome to escalate the issue to the chief architect who will be glad to solve the issue.
If a certain staff is not available for taking care of your need, we always have a substitute who will be knowledgeable in your project and fill the absence of the previous one instantly. So that when you make a crucial call with an important doubt, you will never get a reply that the concerned person is not available.
We coordinate completely for getting approvals from Corporation / CMDA / DTCP for your project.
We have complete knowledge of all available latest technology and finishes like tiles, veneers, paints etc. We always pass on the architects discount to our clients. Besides, all the vendors will give you special rates as have long term relationship with them. Most importantly once they go through us, they will never think about compromising the quality of work. They know that the moment they do it they are out of good books.
Our engineers will periodically check the quality of construction as per the strict norms we have. During important stages of concreting our engineers will visit the site and they will sign and certify that the implementation is as per our drawing. The concreting can proceed only after this. If you prefer, we arrange for the site visits by our team more frequently at minimum extra fee.
We just don’t provide the drawings and wash our hands out. We will be with you safe guarding your interest until the complete hand over of the project. So we coordinating each and every stage of the construction. Because of this aspect, you might find our fee to be little more than our competitors. But the enormous value addition you get compensates much more than the little extra that you pay to us.
People spend enormous amounts for constructing their homes. But if the design is given to improper people who might make blunders in the design. For example, if they place one column in a wrong location, you are stuck with that column forever in your life. This negates the small saving you had in choosing a firm offering lesser fee than us. Please think about this before you finalise your architect.