Location: Aminjikarai Chennai
Land Area: 5340 sq ft
Build Up Area: 5100 sq ft
Client Name: Dr. Devdasan
Architectural Design: Ansari Architects
Interior Design: Ansari Architects
Structural Consultant: Professional consultancy, Chennai
Landscaping: Ansari Architects
Design Team: Rajasekar, Manimegalai, Mabrooka, Manoj, Asgar
The location of the house is Central Chennai, with a built up area of 6000 sq ft. The principal aim of the design was to bring in maximum natural light and ventilation into the house. This is achieved through the prominent feature of Sky Light courtyards in many locations of the house. The contemporary style is adopted as design language. It is a comfortable House with luxury room sizes and openness which pervades the entire villa.
The exteriors of the house is treated with natural stone finish and Artificial Wooden finish which gives ethnic look.
The house has a large and...
The location of the house is Central Chennai, with a built up area of 6000 sq ft. The principal aim of the design was to bring in maximum natural light and ventilation into the house. This is achieved through the prominent feature of Sky Light courtyards in many locations of the house. The contemporary style is adopted as design language. It is a comfortable House with luxury room sizes and openness which pervades the entire villa.
The exteriors of the house is treated with natural stone finish and Artificial Wooden finish which gives ethnic look.
The house has a large and a spacious Living Room where the floor level is lowered to give a heigh ceiling. This type of high ceiling imparts openness, luxury and vast look. The marble flooring used min main areas gives excellent finishing and magnificence to the space.
Along with Sky Lights, Courtyards are also provided to bring in outside nature into the inner space.
The setbacks are made useful by turning them as Courtyards, hence called as Exterior Courtyards. The courtyards and sit outs are treated with dry landscape, which serve aesthetically and also can be easily maintained.
Minimal Stainless steel handrails with glass railings are focal points of the central staircase which is designed as a sort of a sculpture in centre, dividing Living and Dining areas.
The Sky light is used in Master Bedroom toilet, First Floor Son’s room, which is the prominent feature of the house. This feature can be felt, not exposed out, but is felt and experienced by the inmates of the house.
The sit outs are positioned in a way that the lawn can be viewed from indoor itself. The Family room opens in to the sit out which is treated with toughened glass railing. The outdoor scene and landscape can be viewed from inside with no obstacles like hand railings.
The sit out attached to the Dining is completely protected with steel bars, to avoid usage of grill at the doorway, since the grills will be obstructing the view of the sit out, at the same time providing required security to the dining and rest of the house.
The porch is designed as a free standing cantilevered structure for a very large span without any support. The high raised RCC Slab plays a vital role, which creates the car porch area and above slab area is used as sit out. The sit out is covered partially with a vast cantilevered RCC Slab, which is also free standing.
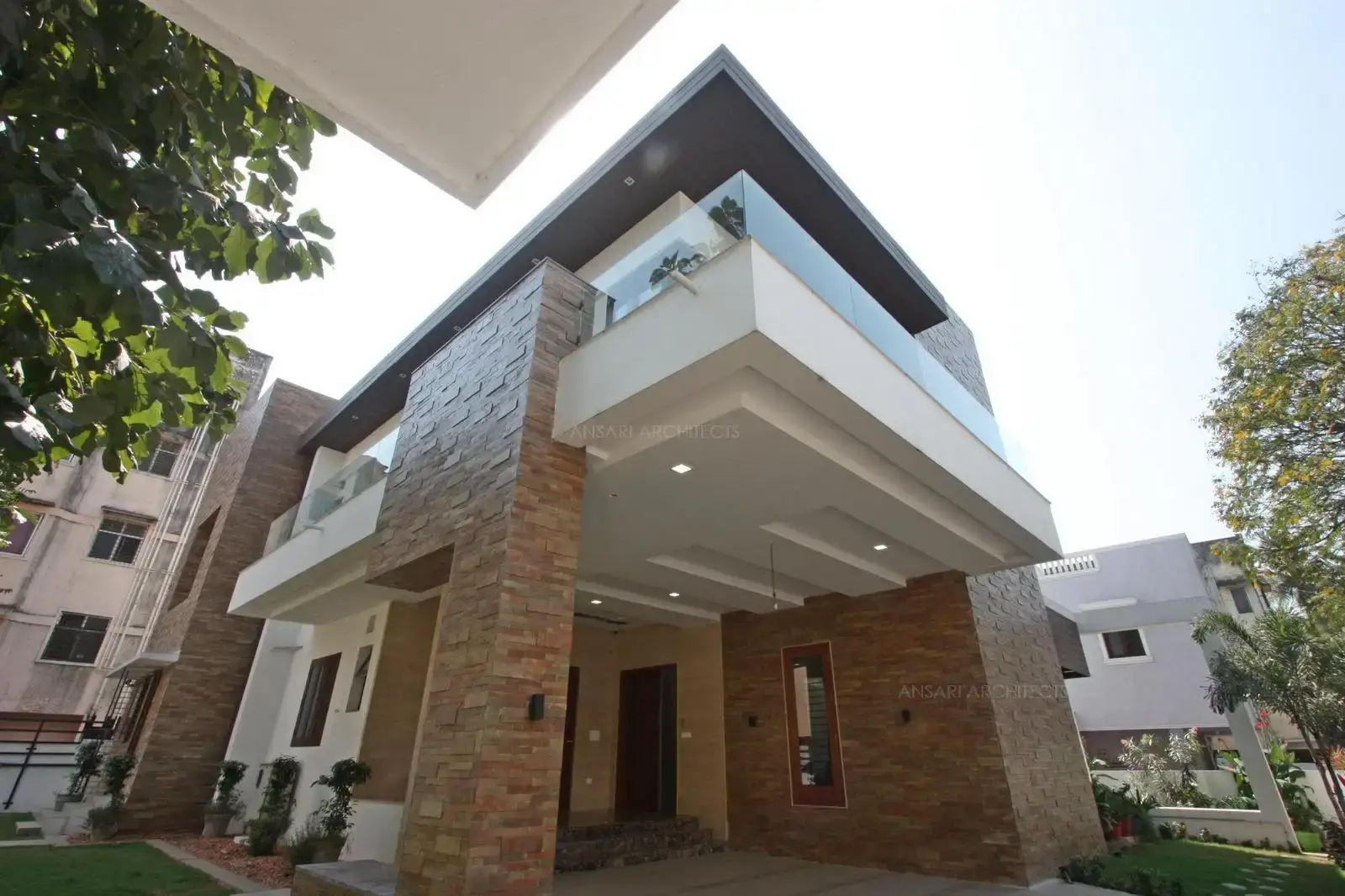
The exterior of the building is a composition of architectural elements and is a perfect contemporary design. The aesthetics blend harmoniously with the design language. Light streams in through large glass windows and sitout spaces develop a modern interpretation of spaces.
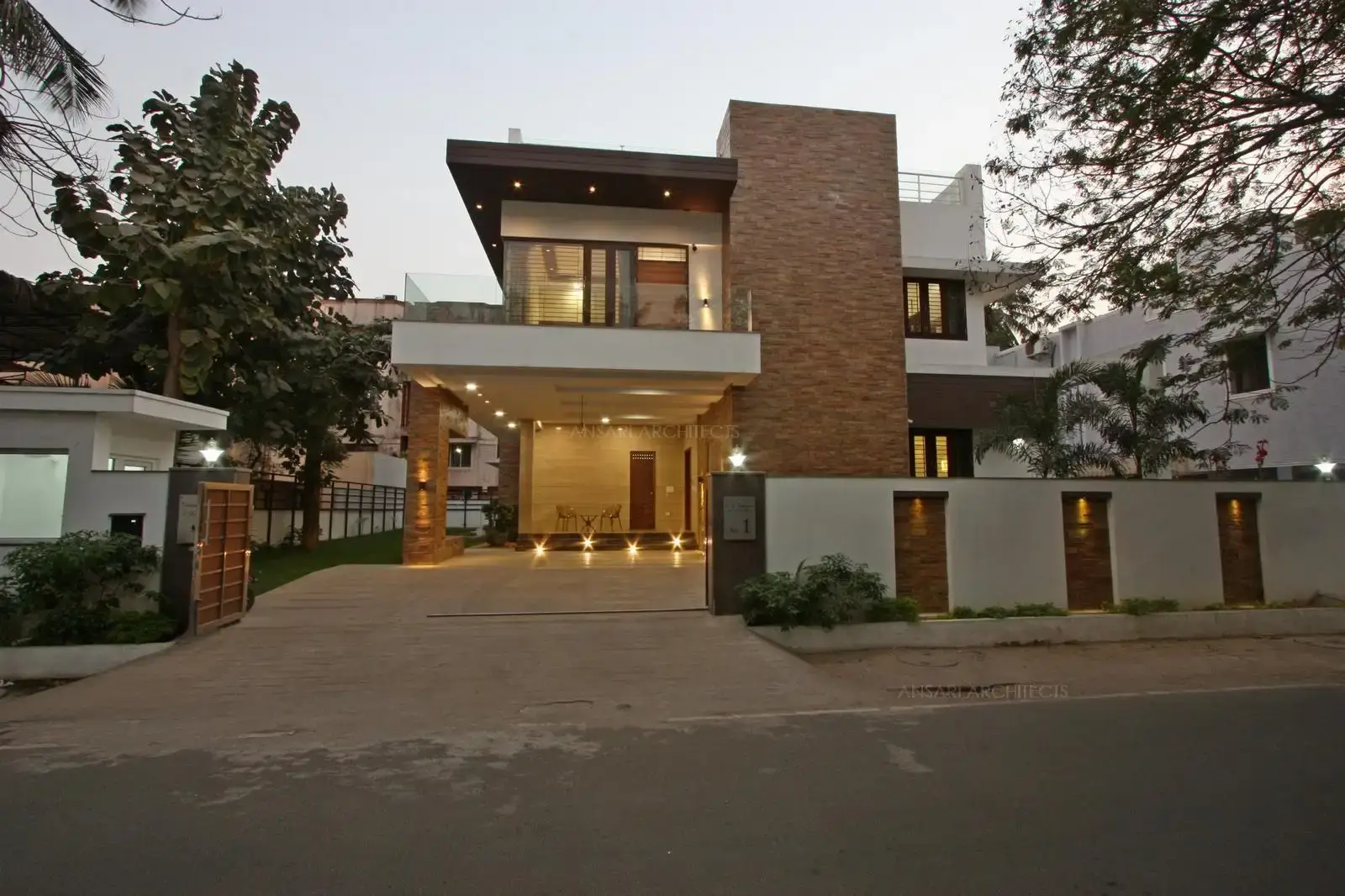
The facade features a main stone featured textured dominating element which highlights the building. The house maintains a vibrant, organic connect with its natural surroundings through the landscapes in the exterior. The compound wall designed specifically with rectangular punctures highlighted by stone textures.
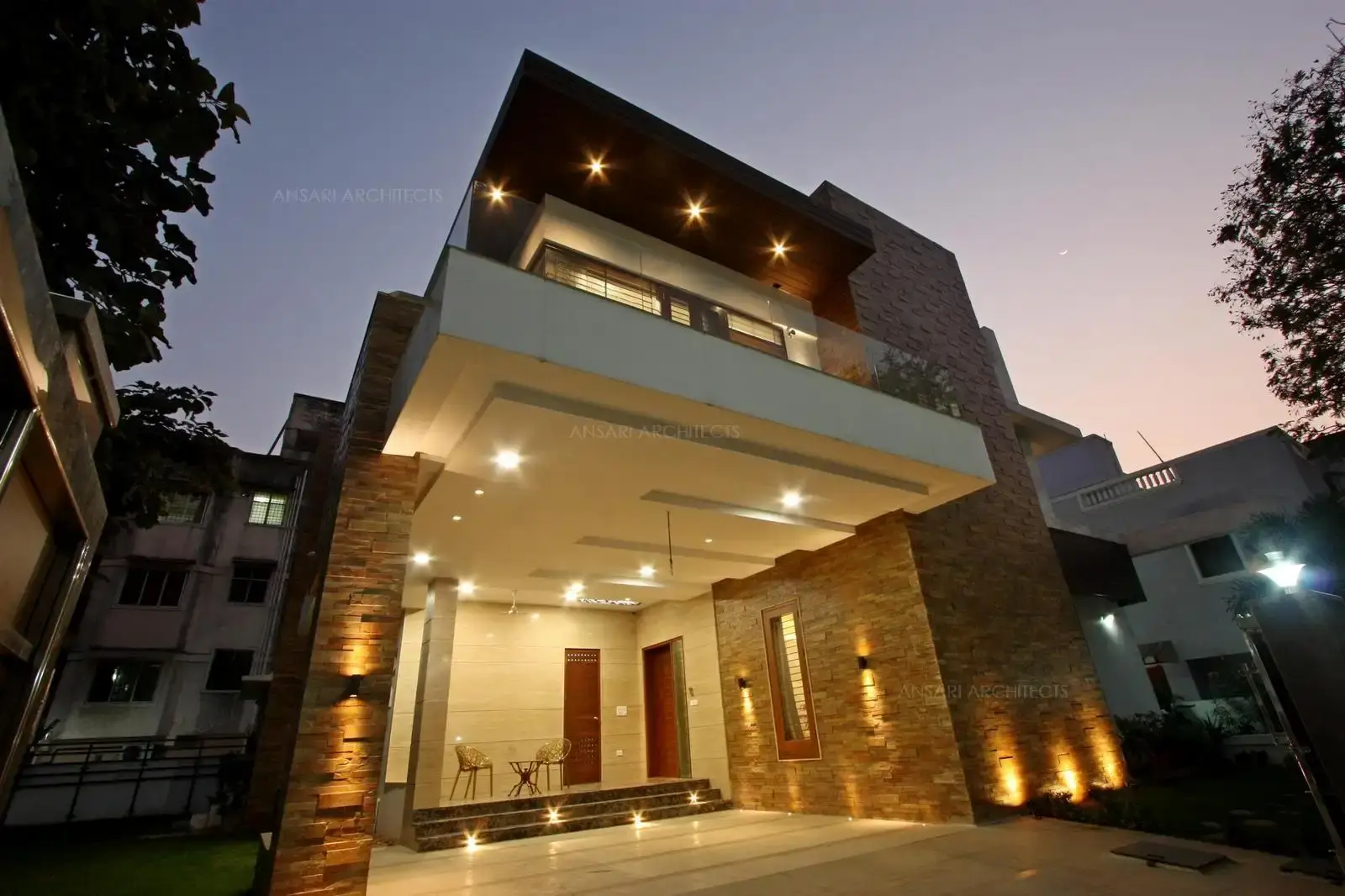
The stone texture brings warmth along with glass, the combination of light styles form an interesting exterior lighting layer. Two-way lighting wall fixtures, Recessed spot lights on the ceiling that subtly highlights different sections of the building. The porch area is welcomes with classic porch furnitures.
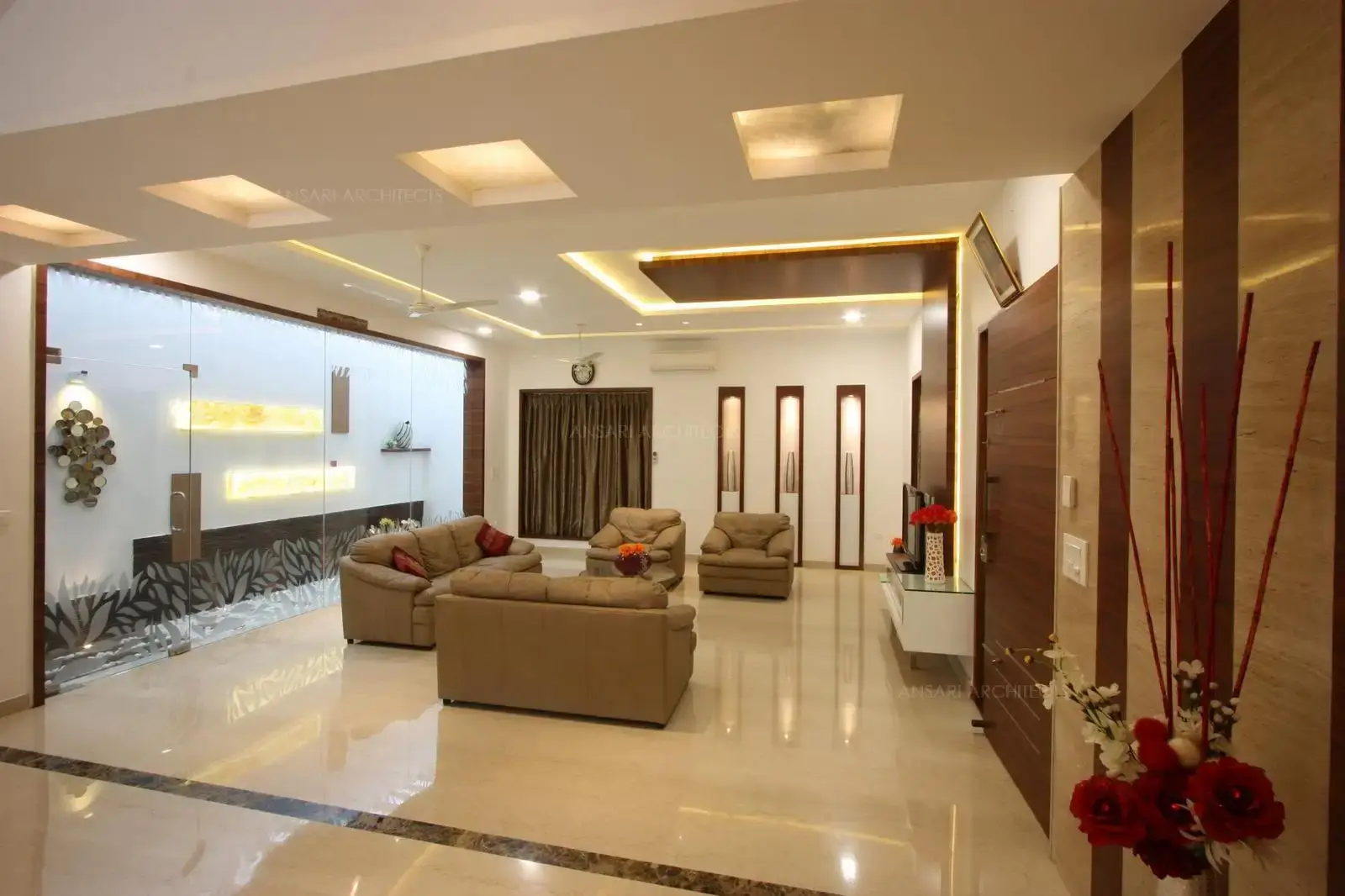
Contemporary flair and muted aesthetics to a variety of textures, patterns and finishes. Modish, subtle with veneer panelling and the cool furniture scheme. The recessed downlights and array of rectangular cove lights and soft functional tones of this space blend together perfectly for ambient lighting.
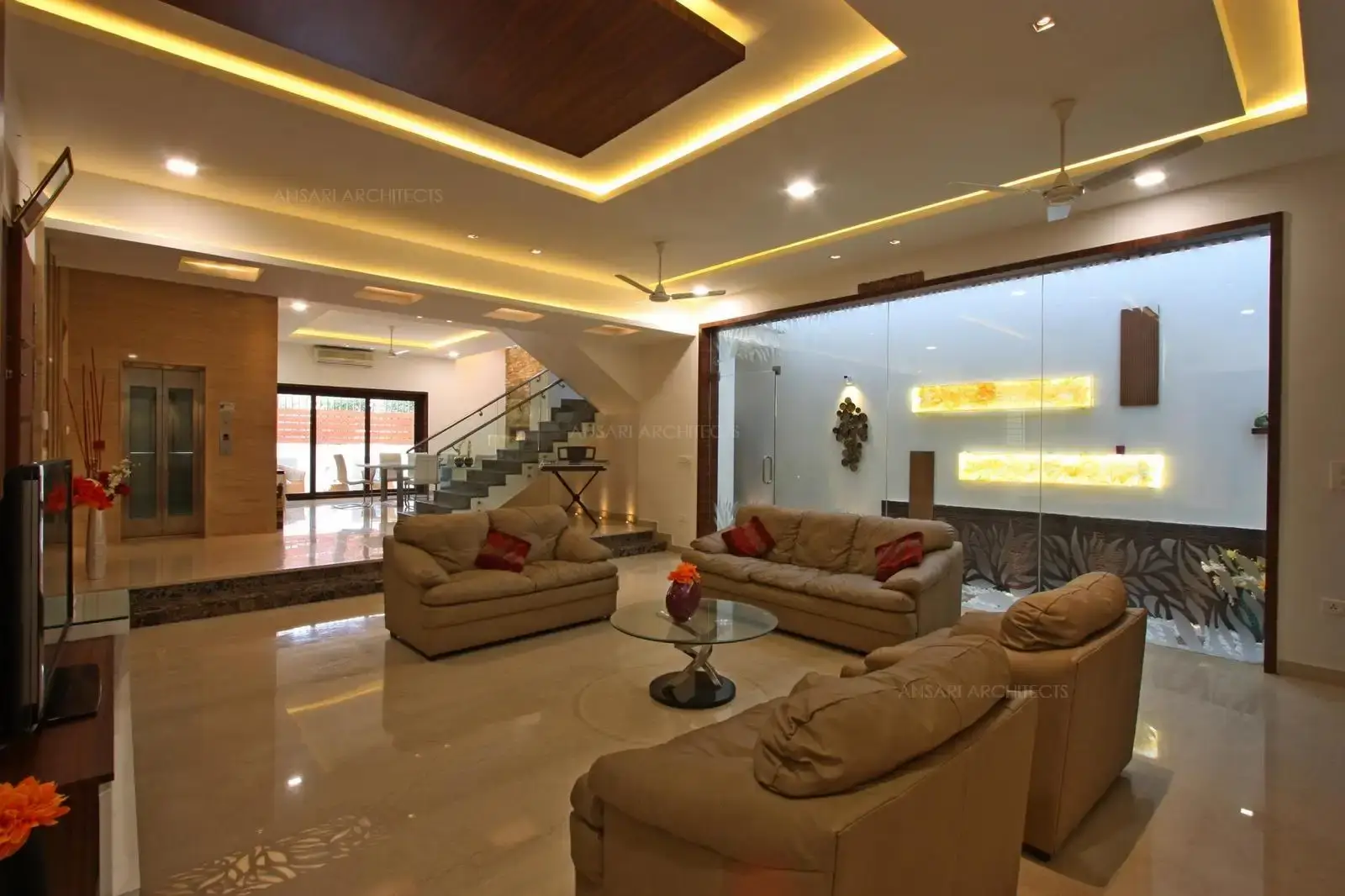
The cove lights enhance the space with marble flooring which creates a contrast with the white walls. The glass top centre table is simple and the entire space overlooks the courtyard which welcomes natural light and extends the visual line the white colour scheme merges with the dark tones of the wood cladding.
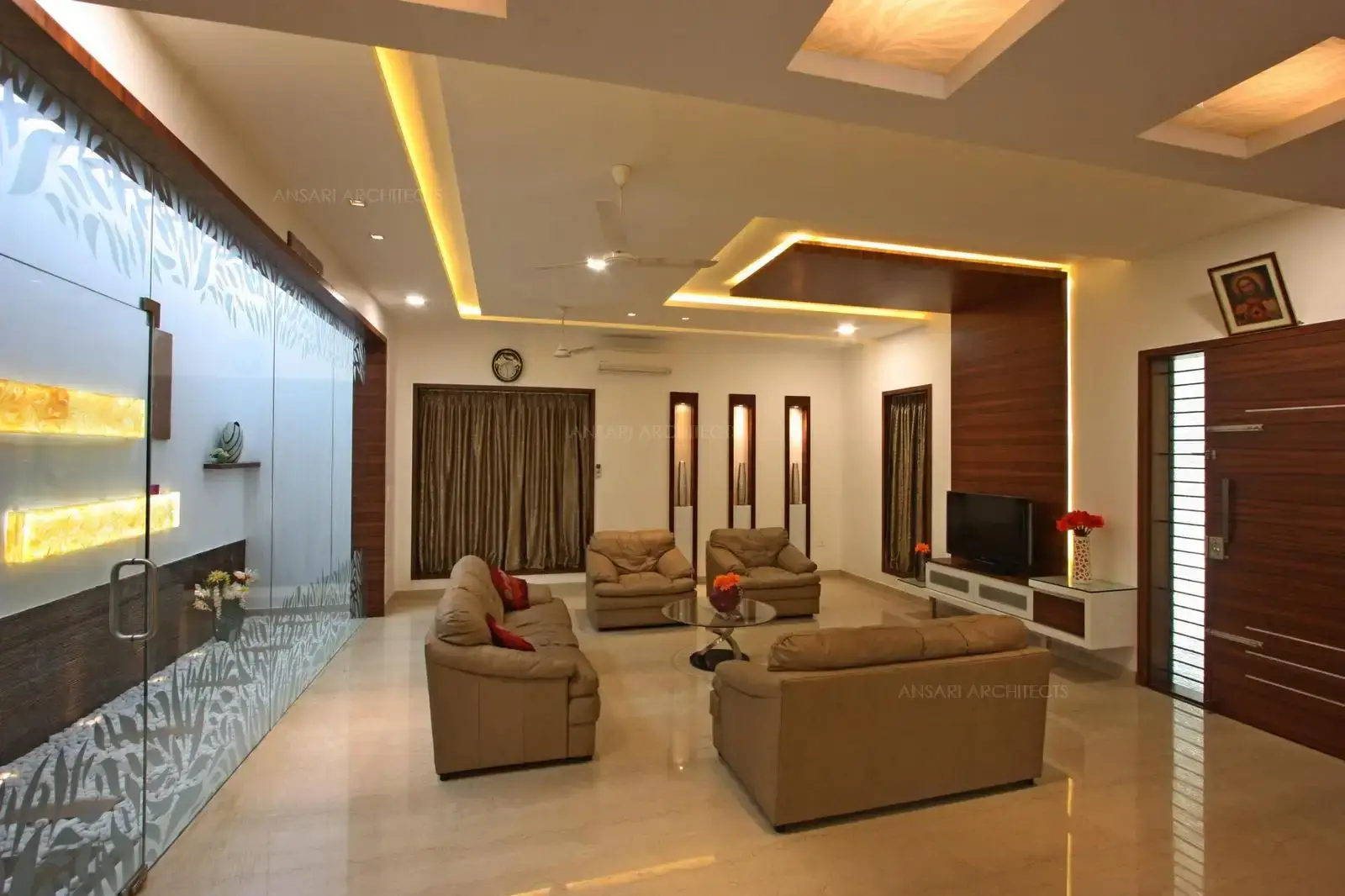
The courtyard space with decorative elements with soothing golden touch pops out wall. Niches are highlighted with lights which bring more depth to the decor and definitive lines. The ceiling to floor cladding with the backlit tableau forms a backdrop seeking to separate wood from the wall.
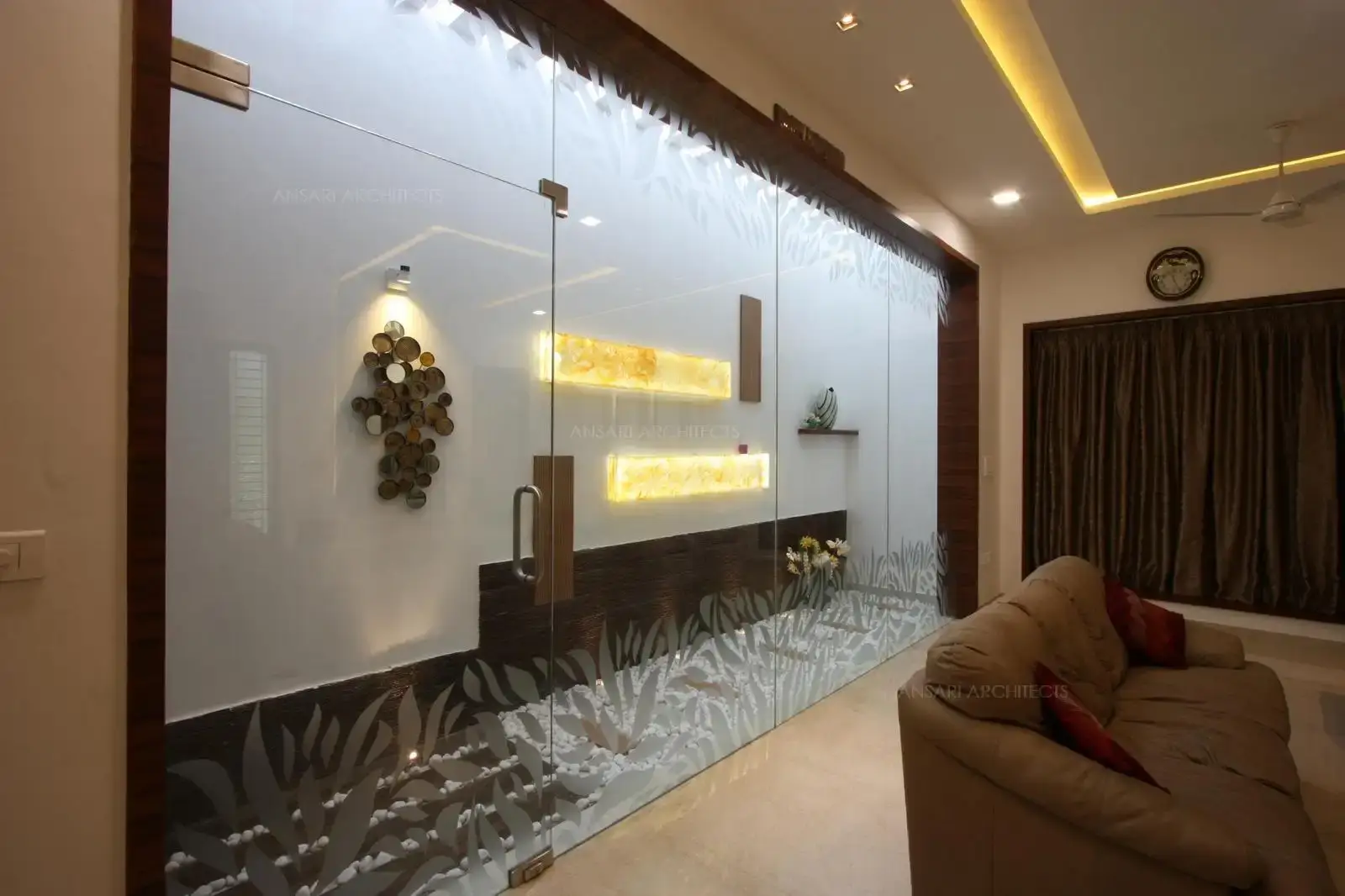
Courtyard is a melange of different materials , textures and tones- the decor elements are highlighted with golden suble lighting and veneer panelling dominates dark tones and hardscaping with pebbles and glass door makes the space a perfect invite spot.
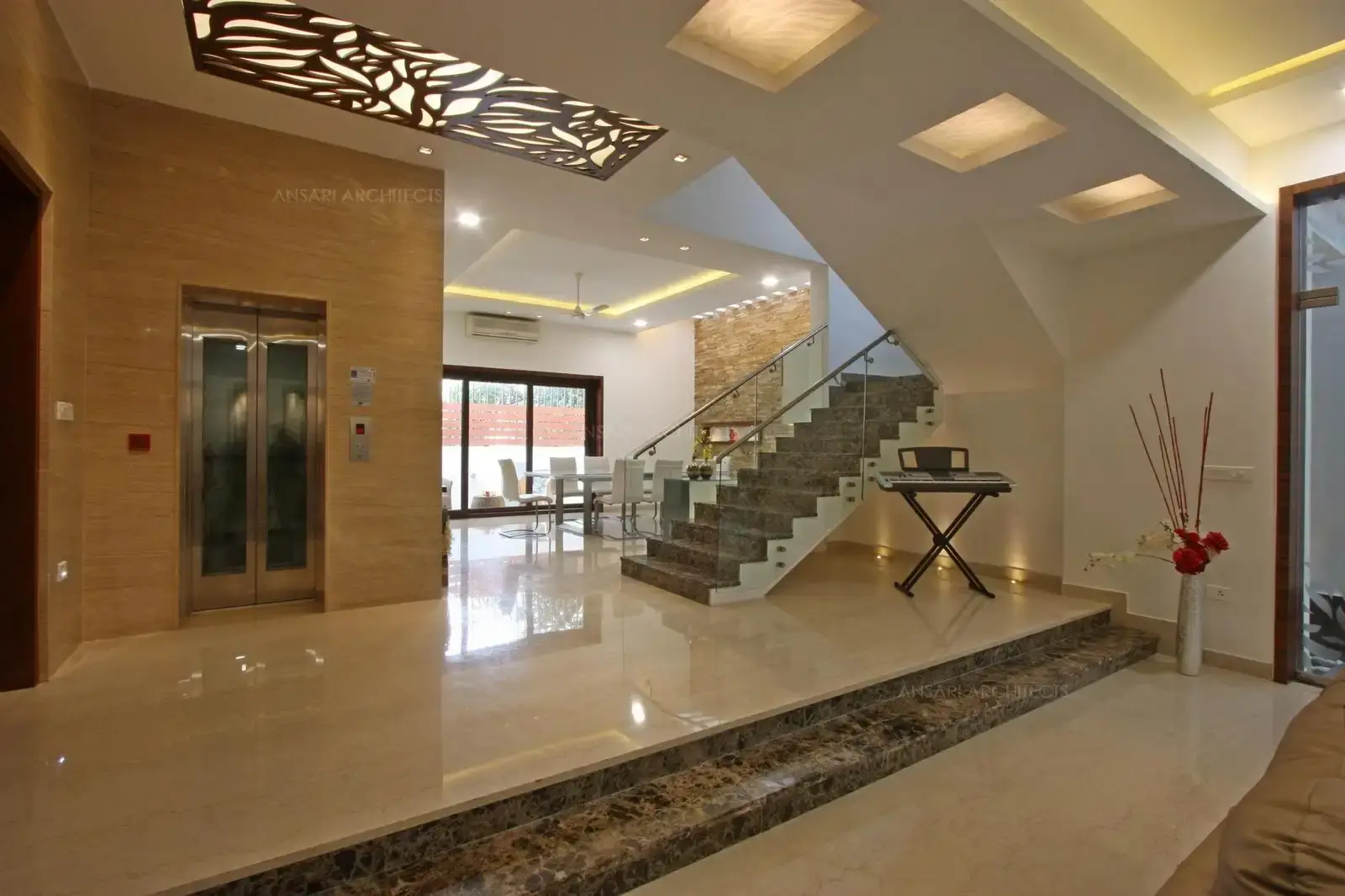
The elevated spaces with a staircase literally shapes the space, to make a sculptural stand out, cladding has been done in marble to differentiate the space from the rest of the room and the walls in a contrasting colour. Flooring lights behind staircase highlight area.
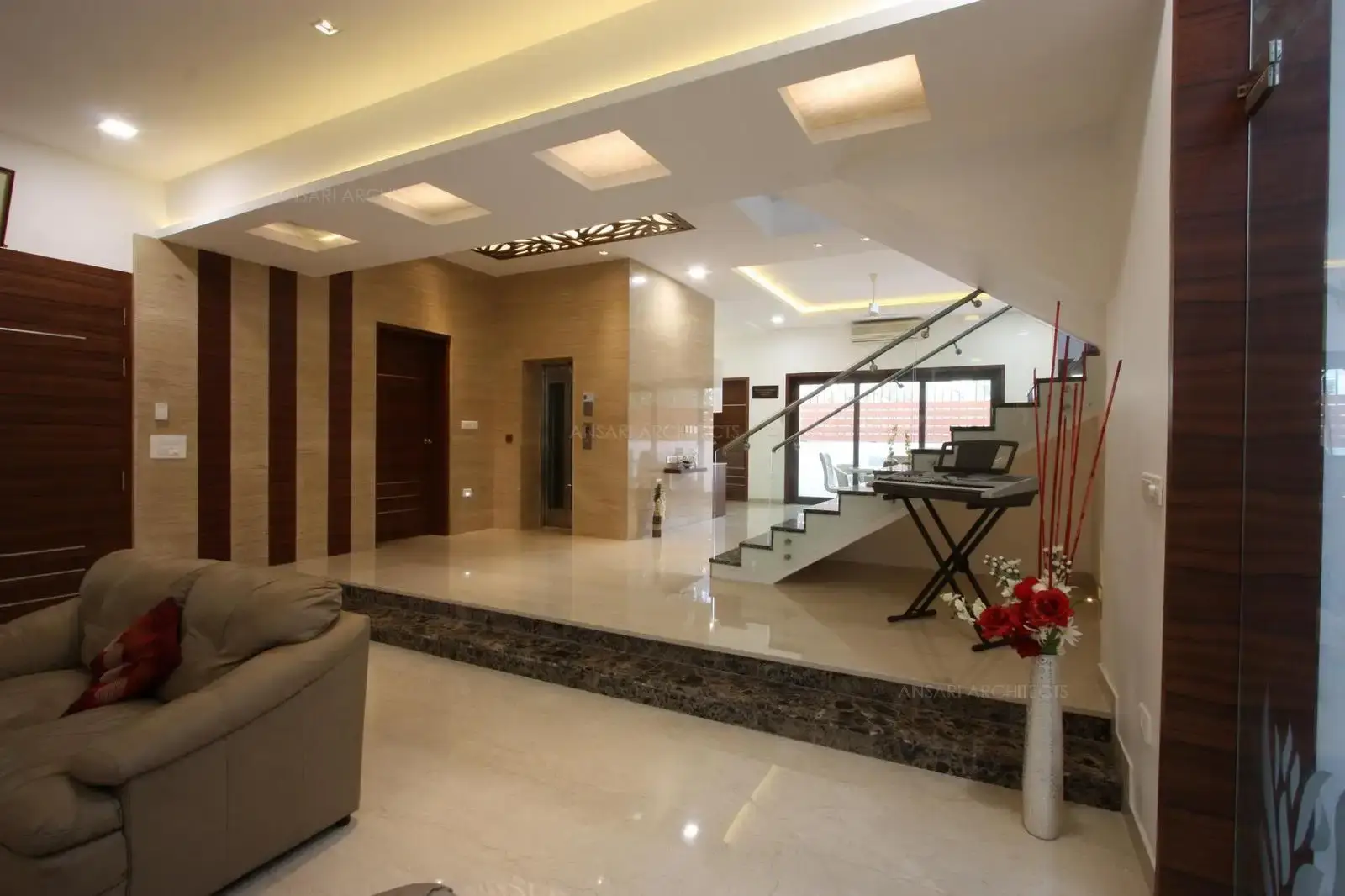
The Recessed lights simply transform a space into striking one , the floor lights adds exuberance to the room.
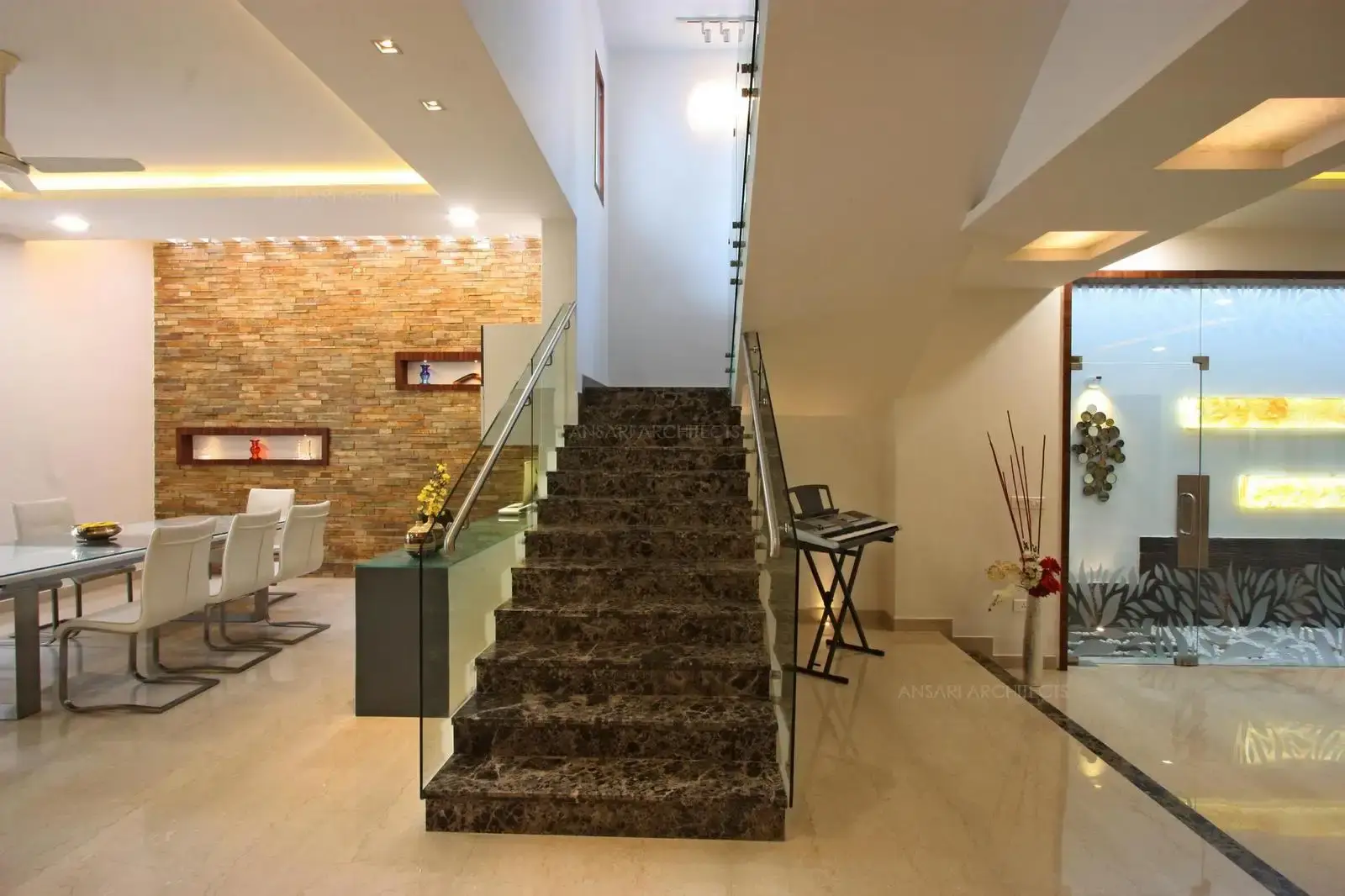
Staircase creates a strong focal point of the house. The staircase looks as emerging out of the floor in a dark toned textured brown coloured treads lending a touch of elegance to the room and warms the modern setup with glass handrails and smoothing white surrounding matches the walls.
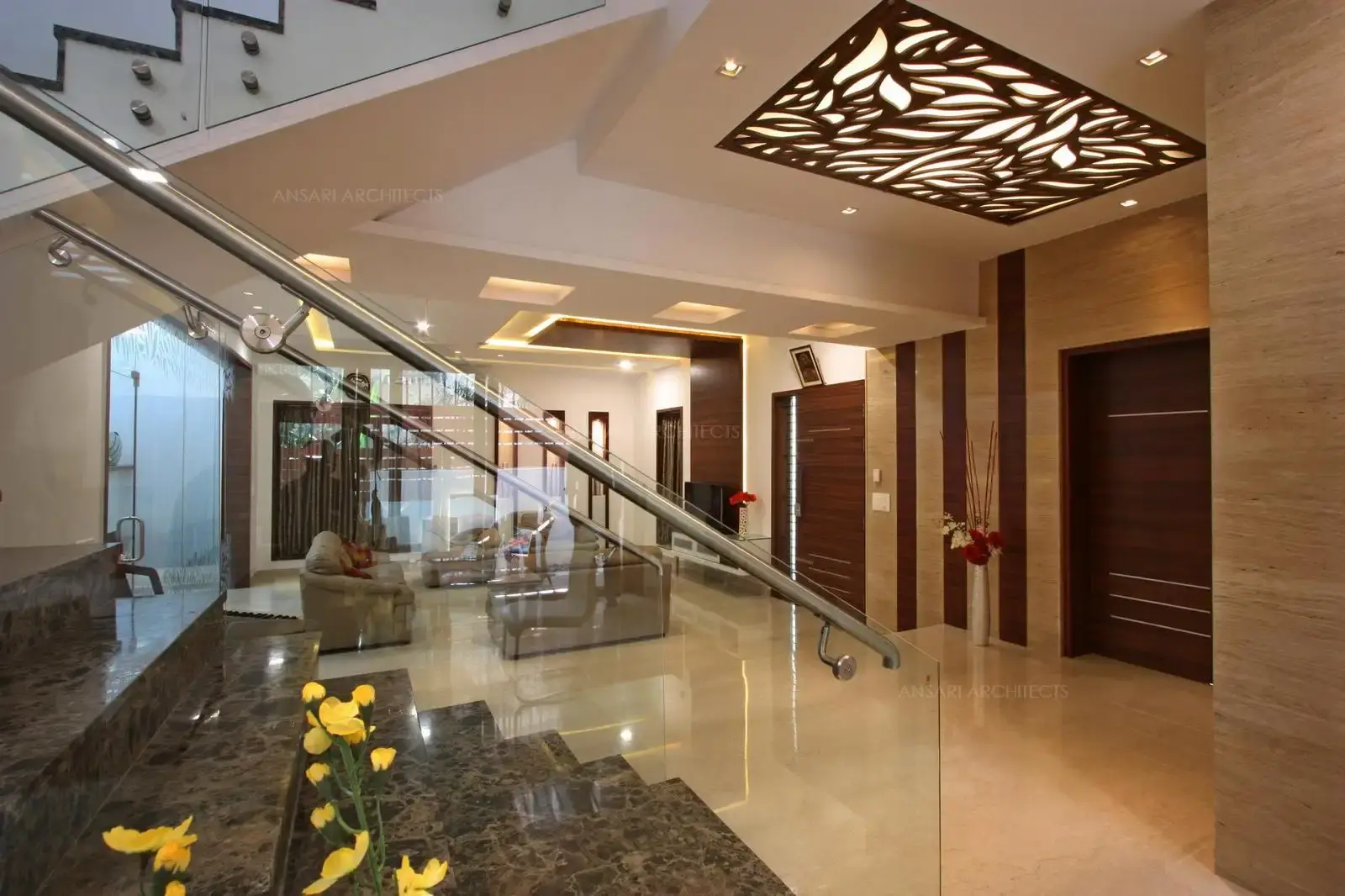
The veneer has embedded natural patterns which offer more organic and high end look, the veneer touch acentuates the space. In this space the veneer cladding on walls from the floor level to the ceiling end creates a elaborated look.
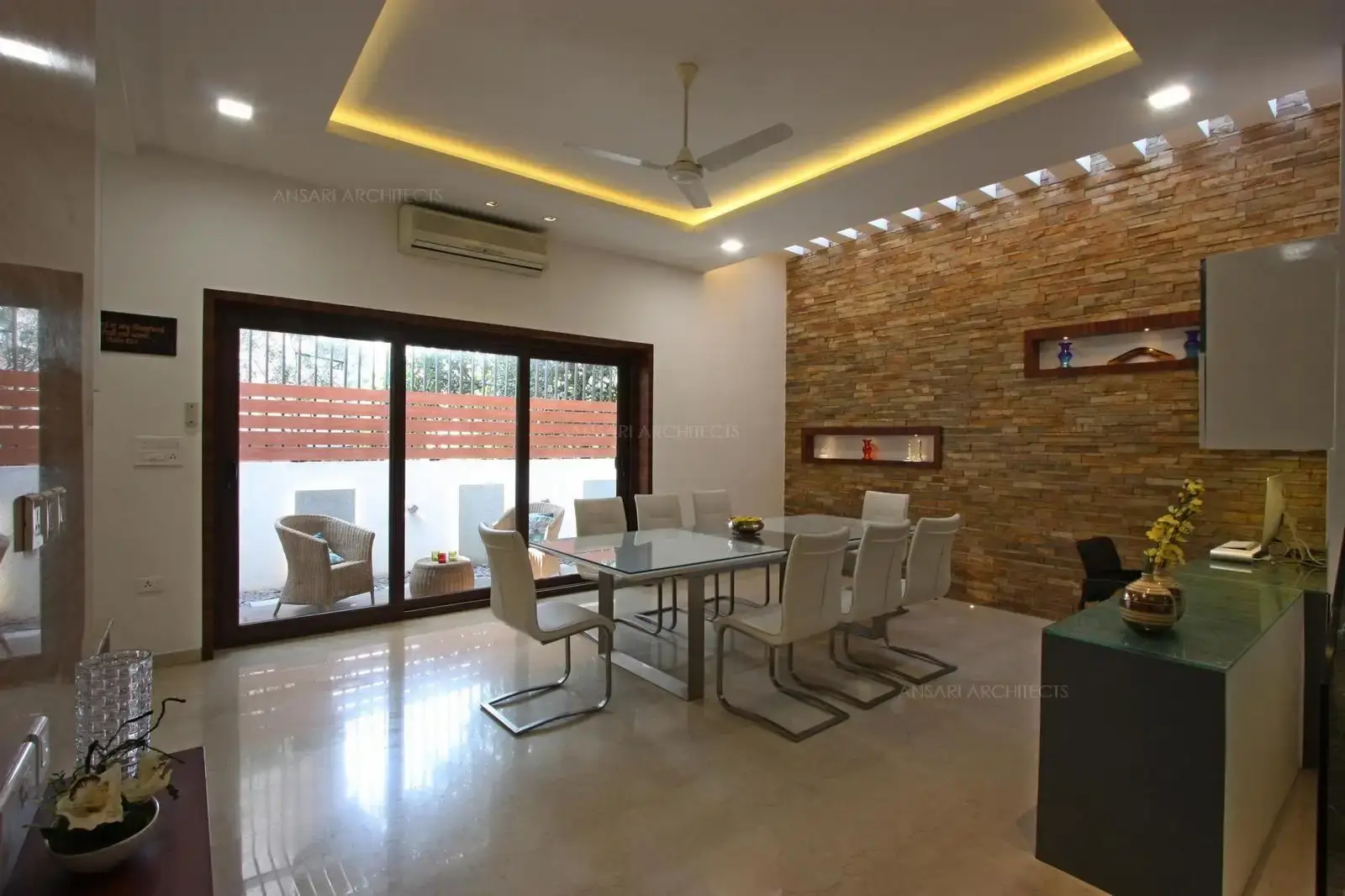
The subtle distinction between the spaces is created by the table used as a decor. The stone textured wall acts as a focal point for the entire space, Niches add primary focus to the wall with lights which enseemingly create a attraction to the artistry. The skylight on the head for the wall creates an abstraction. The large opening with glass door passes in a lots of natural light.
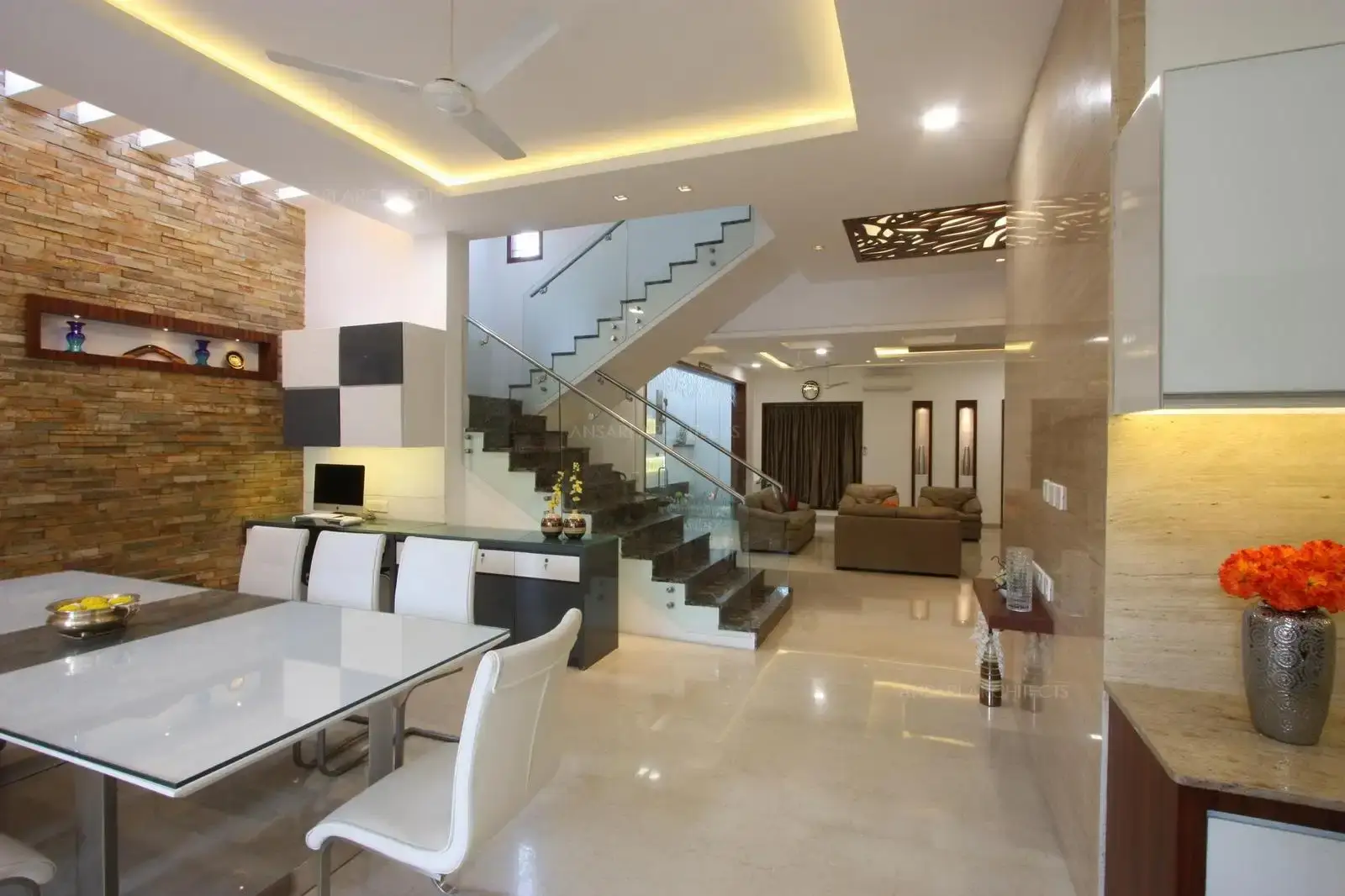
White cabinets with a neutral palette, Glass top dining table with inspired stylish cantilever chairs set all in white. Ceiling with recessed cove lights adds a casual vibe to the room. Soft grey in the furniture scheme is equally classic and engaging.
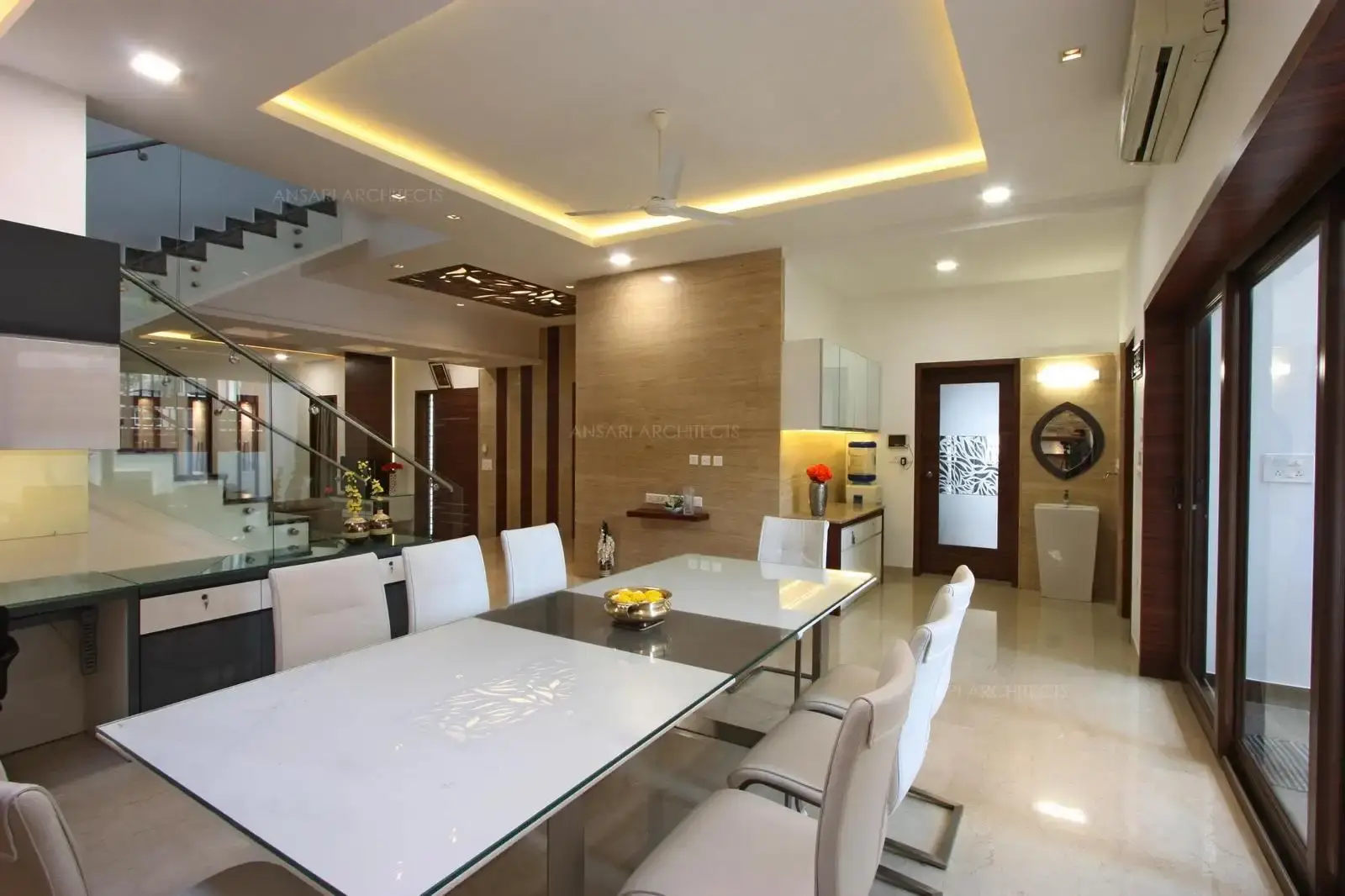
The dining area gets a punch of style with the glass door, the glowing ring of cove lights and soft recessed lights render a beautiful dining space. A mirror and a compact washbasin with highlighted marble cladding creates a vibrant space.
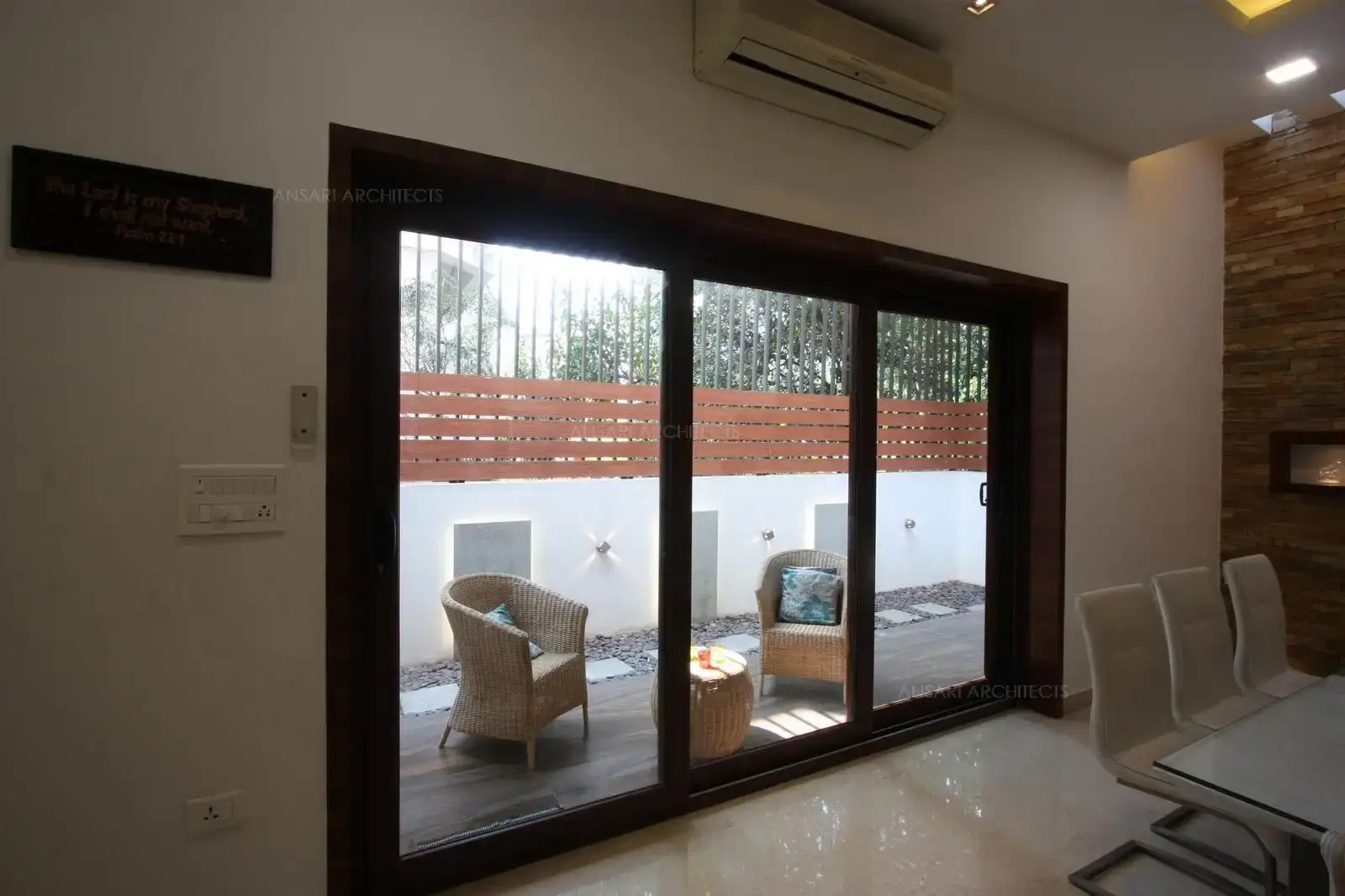
The sliding doors certainly provide openess and fluidity, Courtyard space comprises of wooden flooring in a straight line pattern, infuses an organic warmth into the space along with hardscaping using pebbles and lights enrich the space by where the decor elements are backlit, along with sturdy outdoor furnitures. The deep wood tones provide an earthy backdrop.
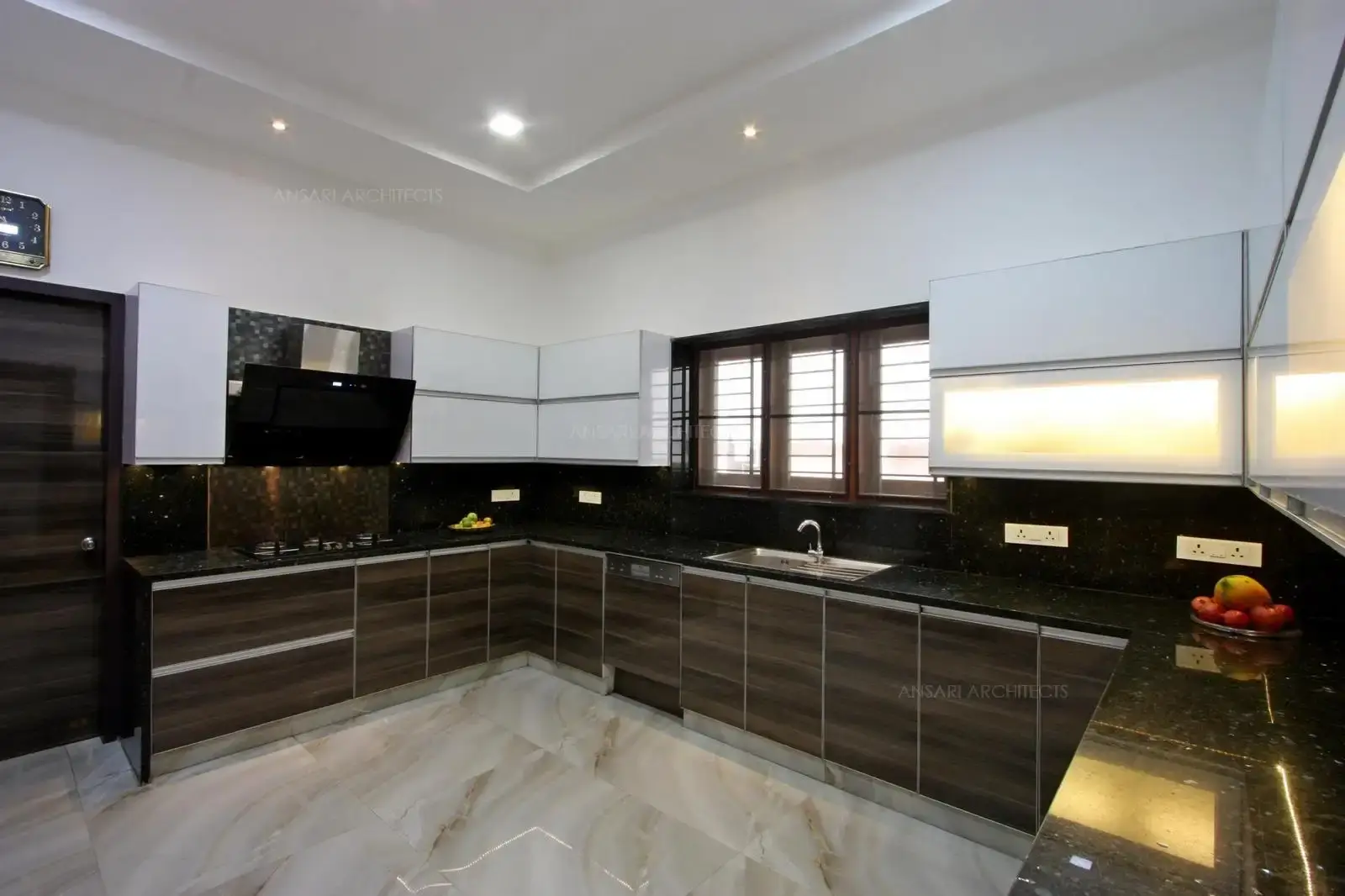
Modular kitchen area is punctuated with neutral scheme, the waterfall counters trend and the spotless cabinets give a clean look. The laminated cabinets which provide a rustic feel, granite top platforms bring warmth to the crisp white setting ,the backsplash tiles accents this kitchen. Hidden lights under the overhead cabinets add to vivacity.
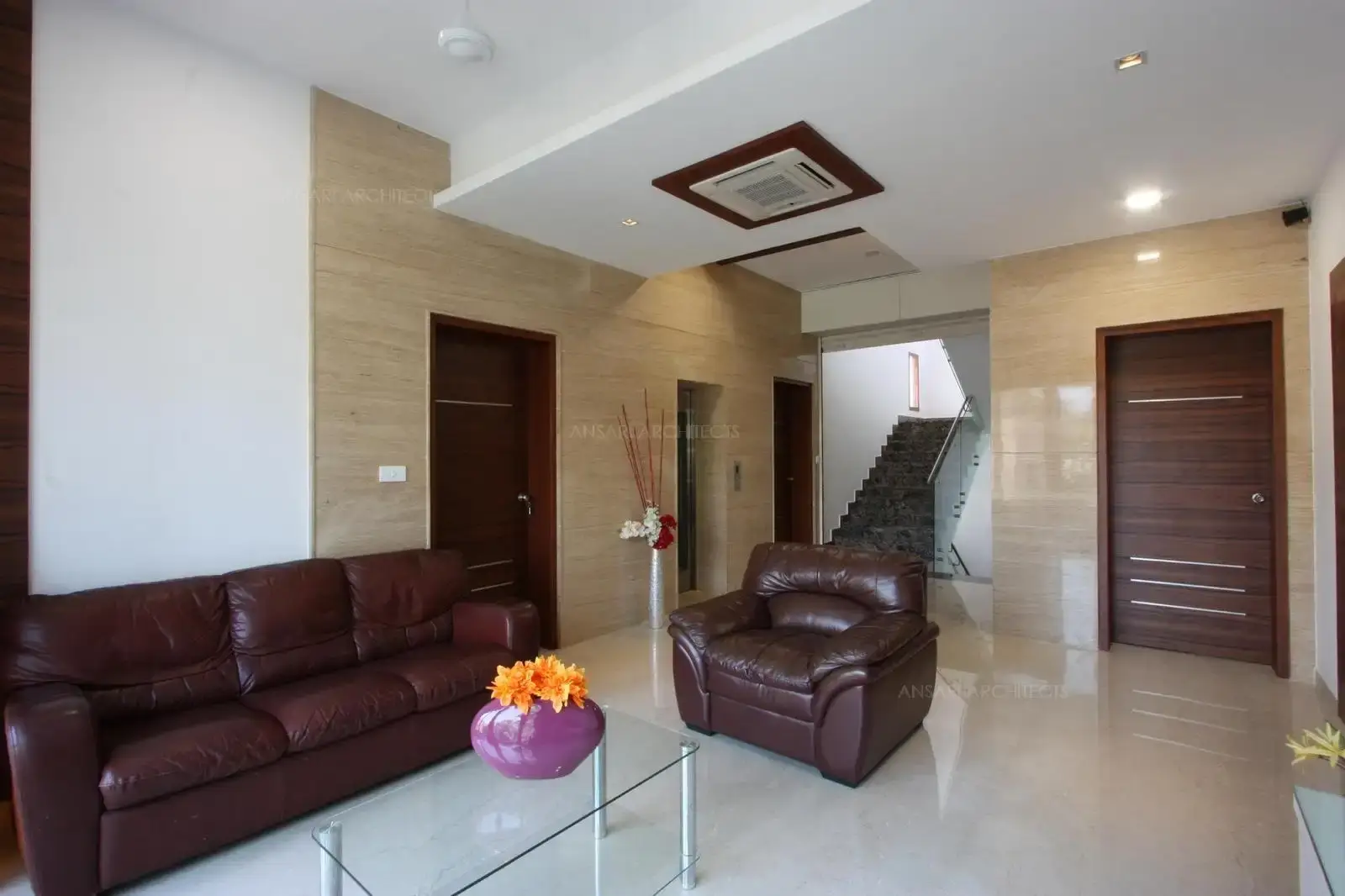
The family room is space luxury of and comfort. Vibrant and relaxed seatings with abundant natural light. Recessed lights light up the room. Clean layout and defined decor come together to create a special space to unwind and relax. Accessories are kept to a minimum for an uncluttered look.
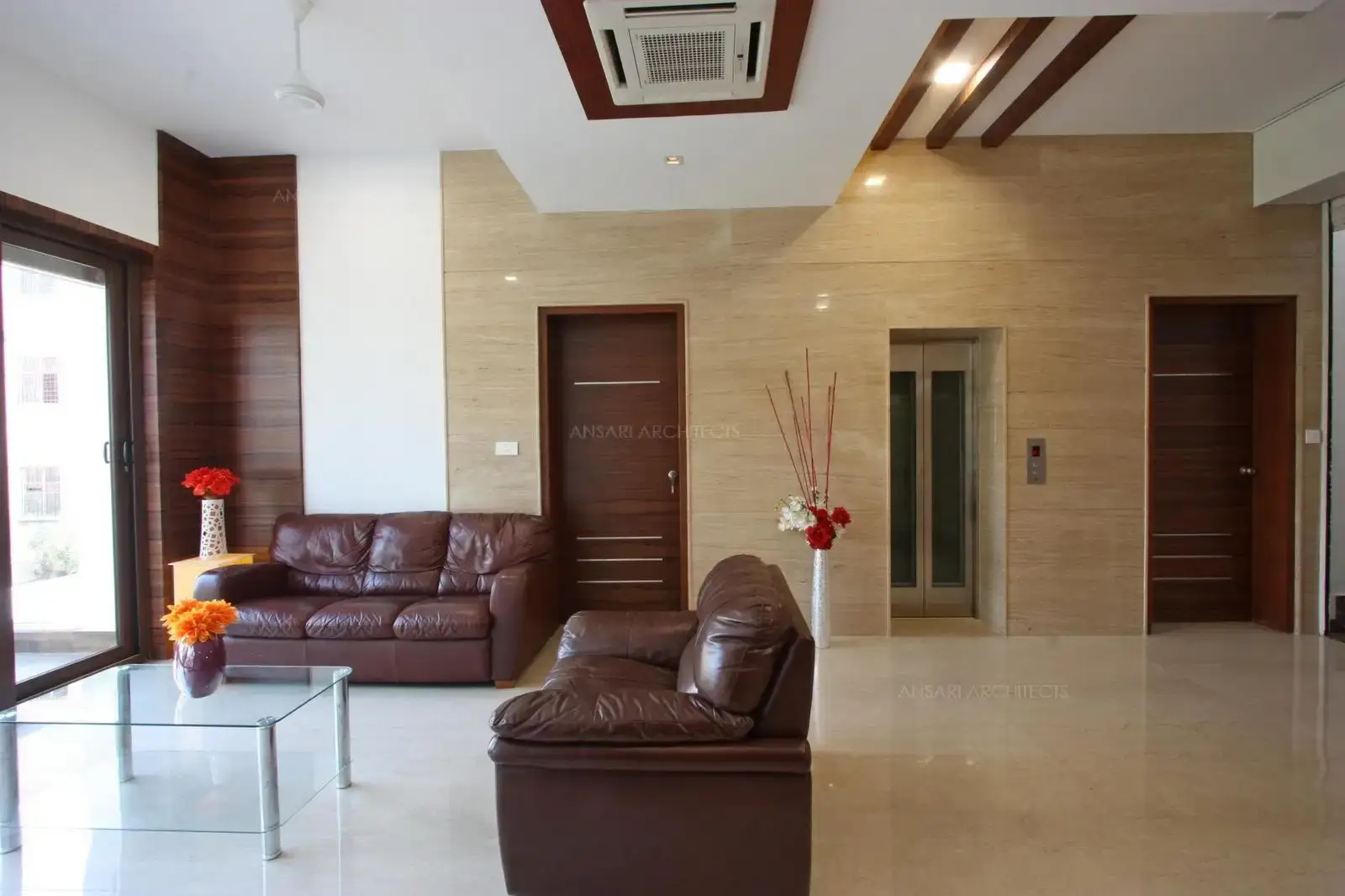
Marble cladding and veneer panels balance the warmth of the room. False ceiling has an intimate feel along with the white walls add to a sophisticated look.
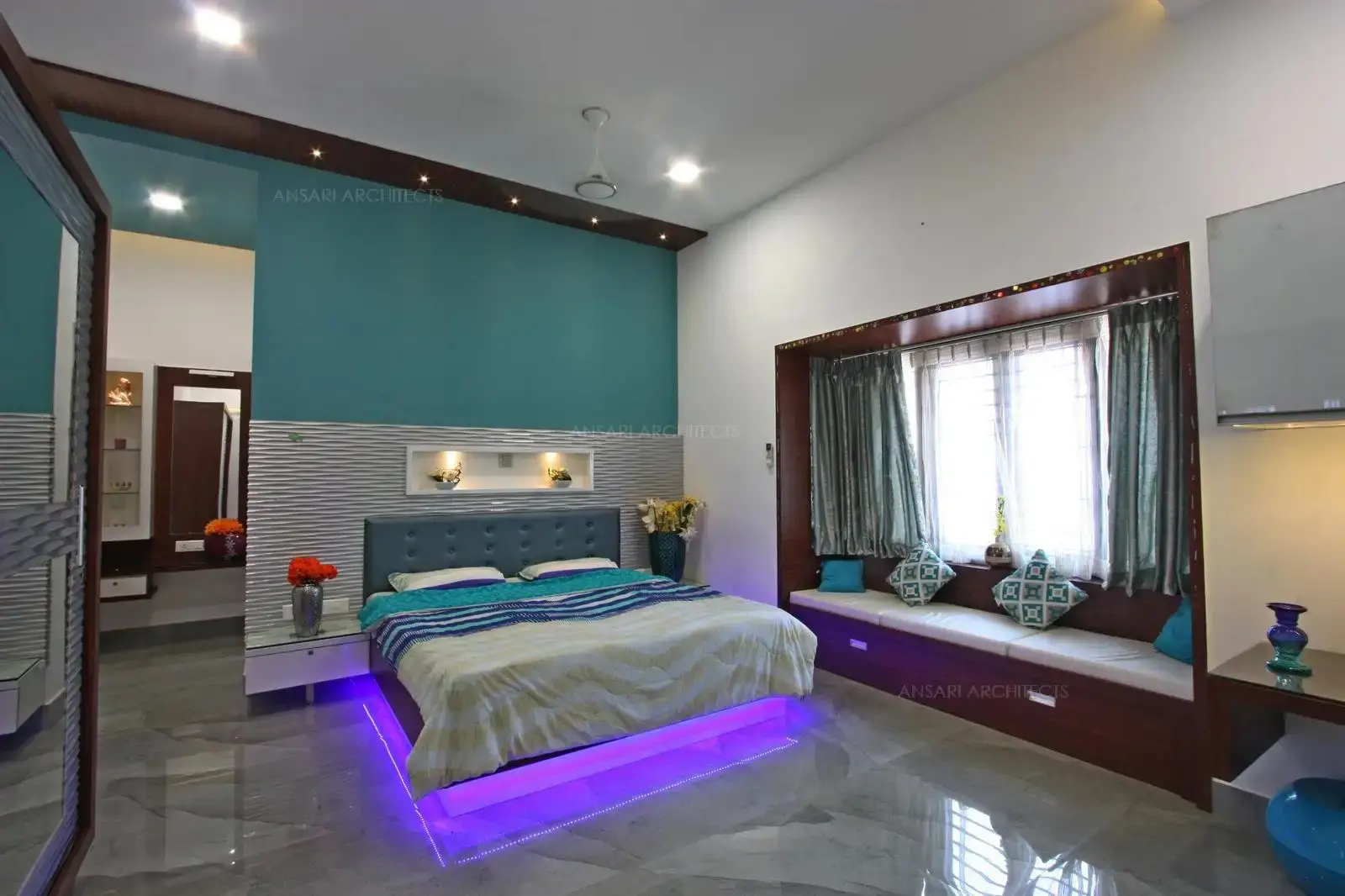
Pastel palettes bring a sense of calm and tranquility to the room. Beau Blue is soothing and relaxing to the bedroom. The colour tone is inspired with dark tones of veneer to bring some earthiness to your toned aesthetic lso provides a textural contrast and to lend detail and depth. The sitting windows form a comfortable spot for sitting, also blends seamlessly with furnishings and welcomes natural light the space beneath comprises for accessible storage units.
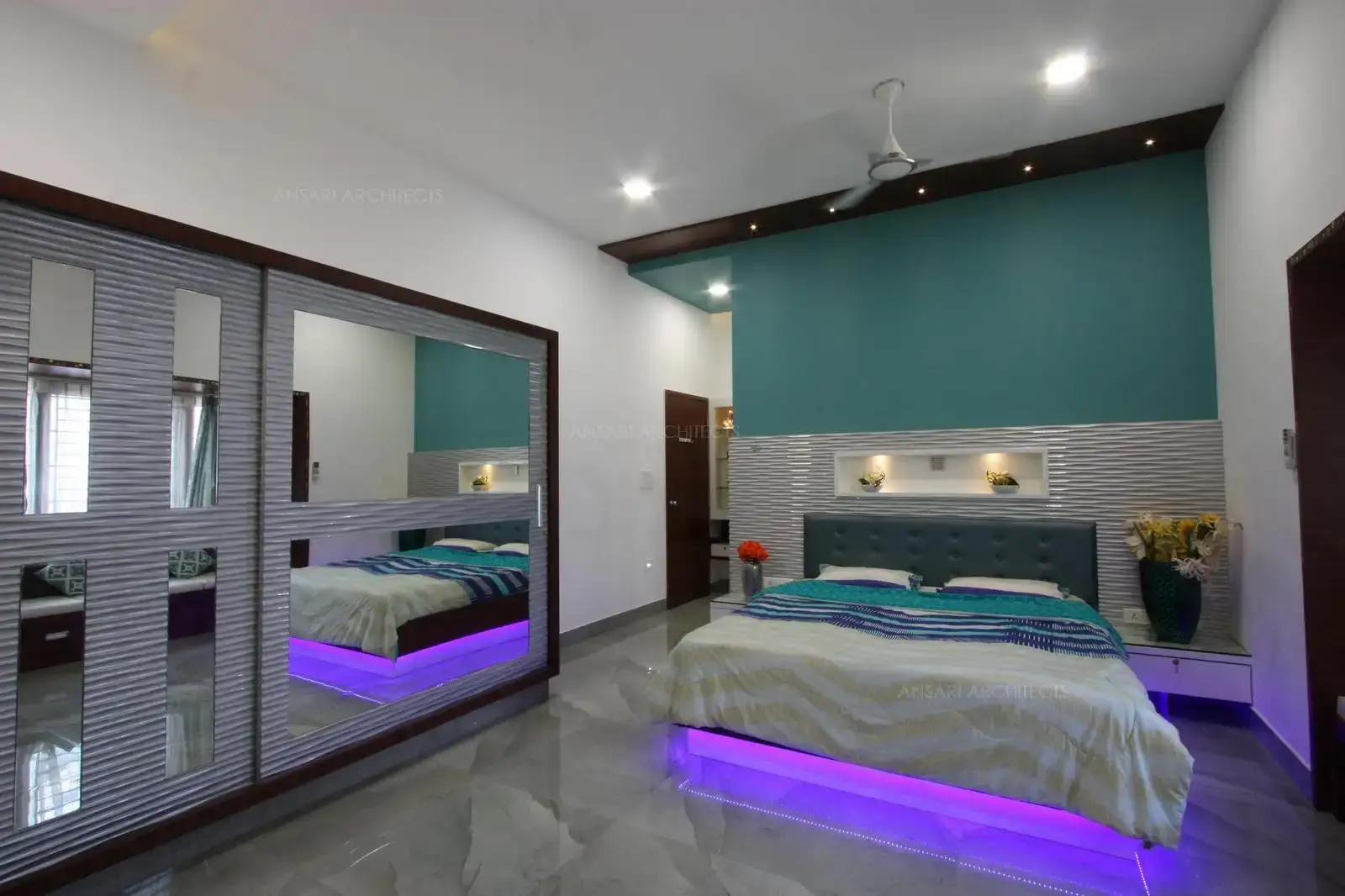
The purple backsplash light beneath the bed enhances the space, the flooring brings a sense of depth and some respite from the lushness of purple. The headboard is a textured, the cushion aptly complement the setting, niches provide a quirk with lights. The mirror ruse on the wardrobe panels makes a modish statement, this features exact texture as of the headboard and completes the space.
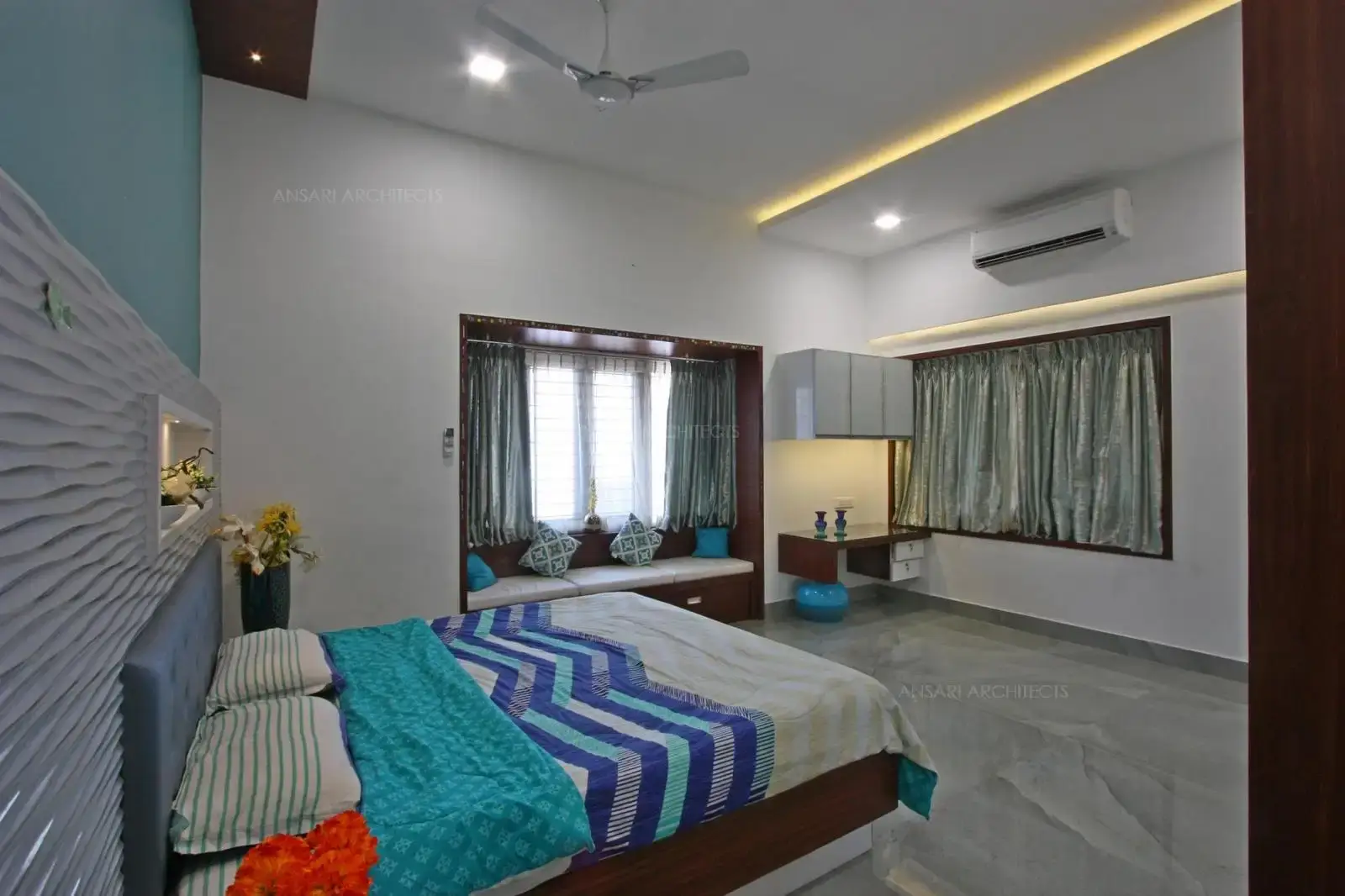
The study area looks compact cabinets above the table with under lights. It's convenient and easy to incorporate. False ceiling with strip lights enhance the space.
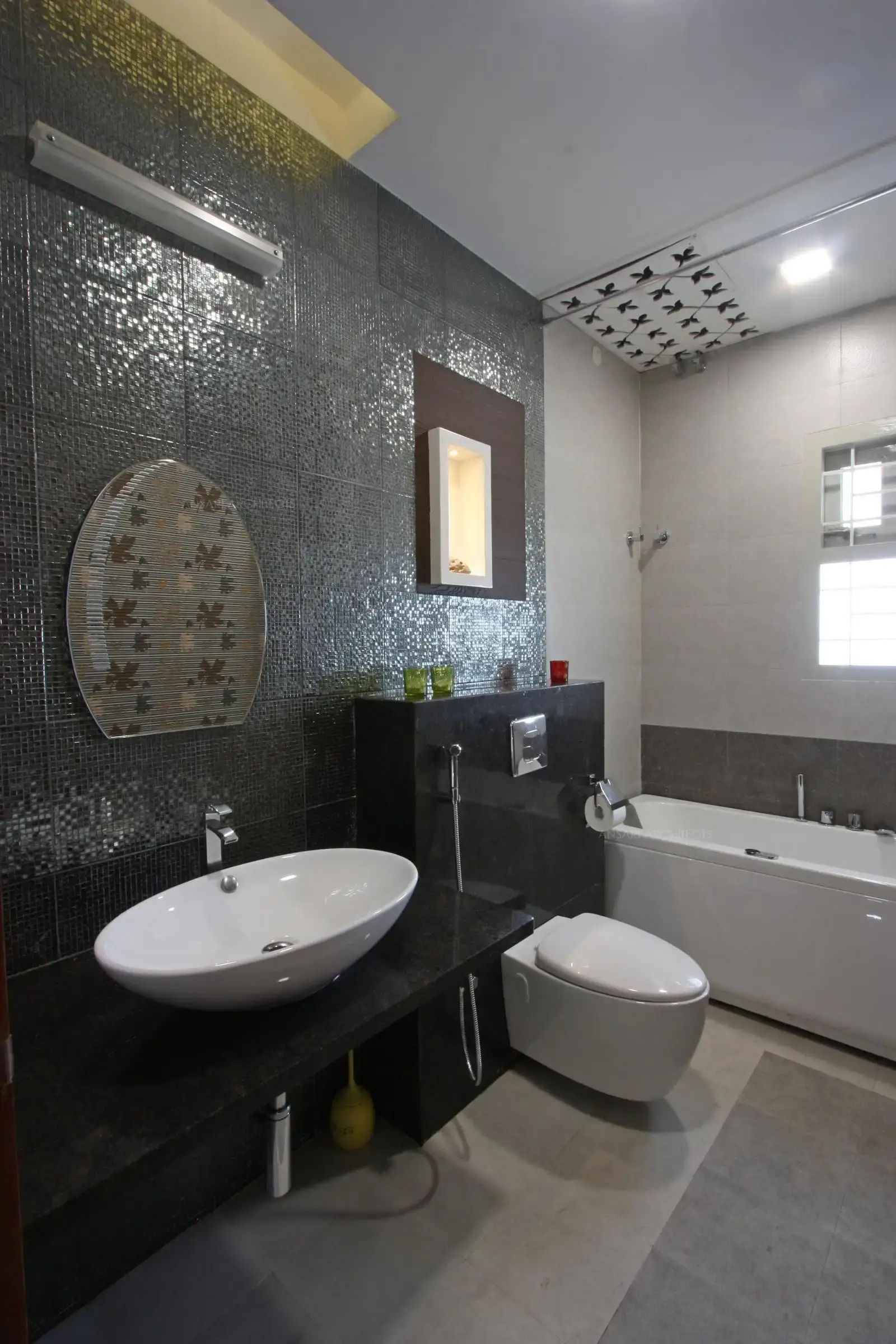
A more subdued version of vanity, the granite counter and the mirror blends into grey backdrop ,the niche creates in a element of interest by adding lights. Shower area is separated along with the grey tiles creating a confined space.
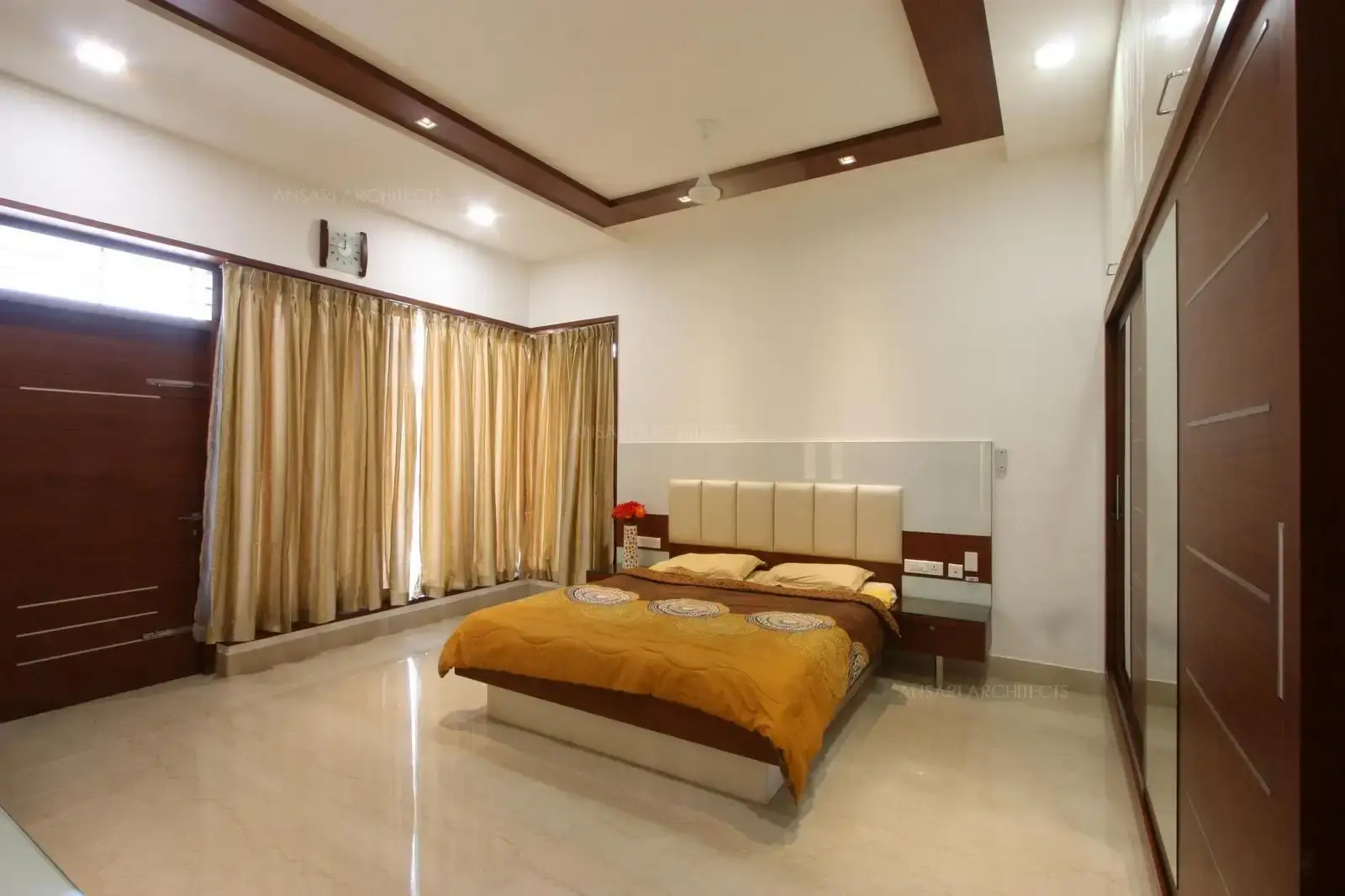
The bedhead instantly adds character, the cushion in beige along with the backlit white panel adds a level of elegance, it practically acts a wall design element giving the a dose of colour and style. The veneer framed false ceiling brings in richness, Led strip light inlays and articulating sconces provide a warm glow. The luxurious bedding, pleated curtains lend a softer sophiscated feel.
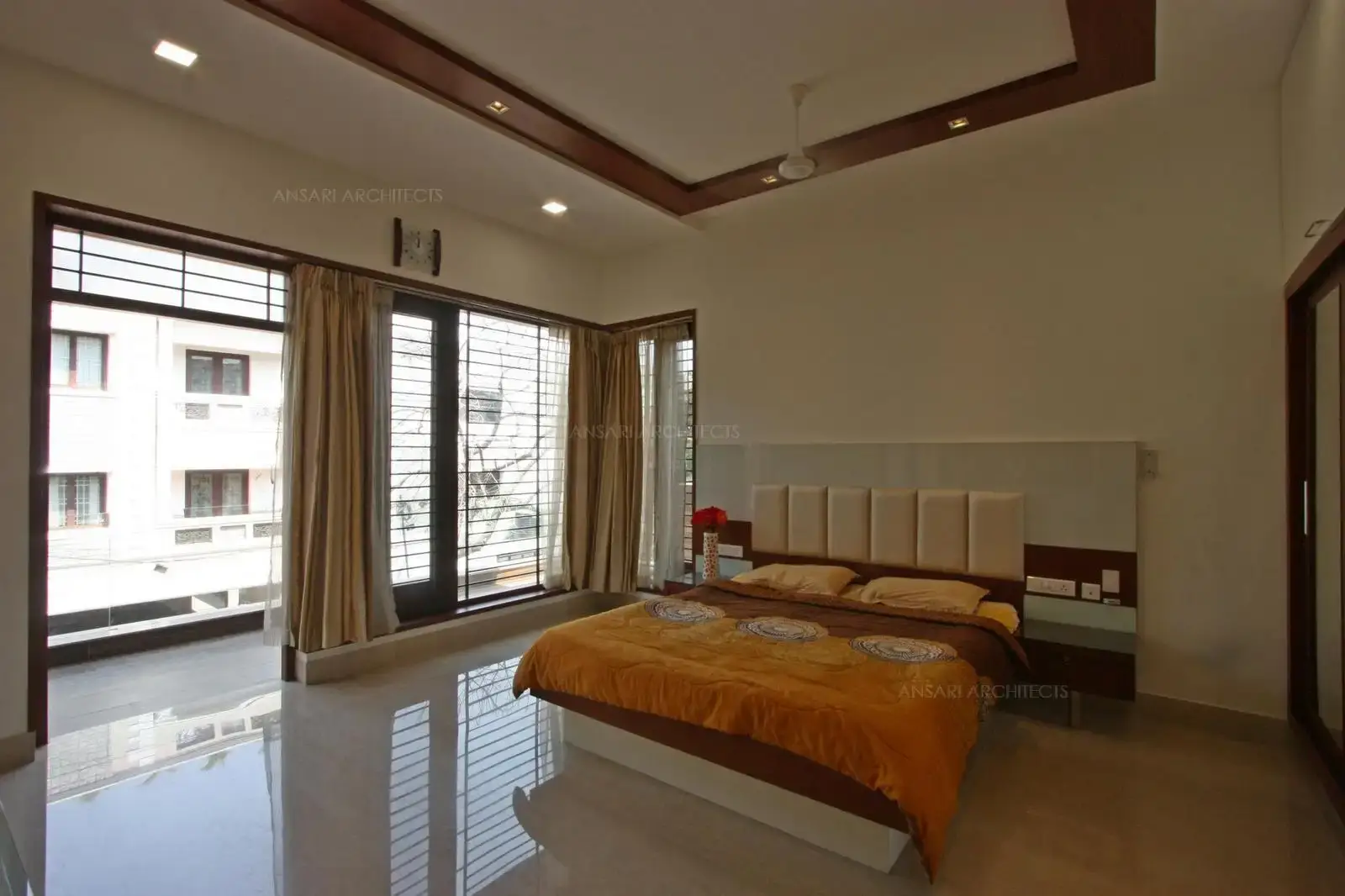
The large openings bring in natural light, corne window adds elegance. The marble flooring provides a distinct character.The entire bedroom is bright and spacious.
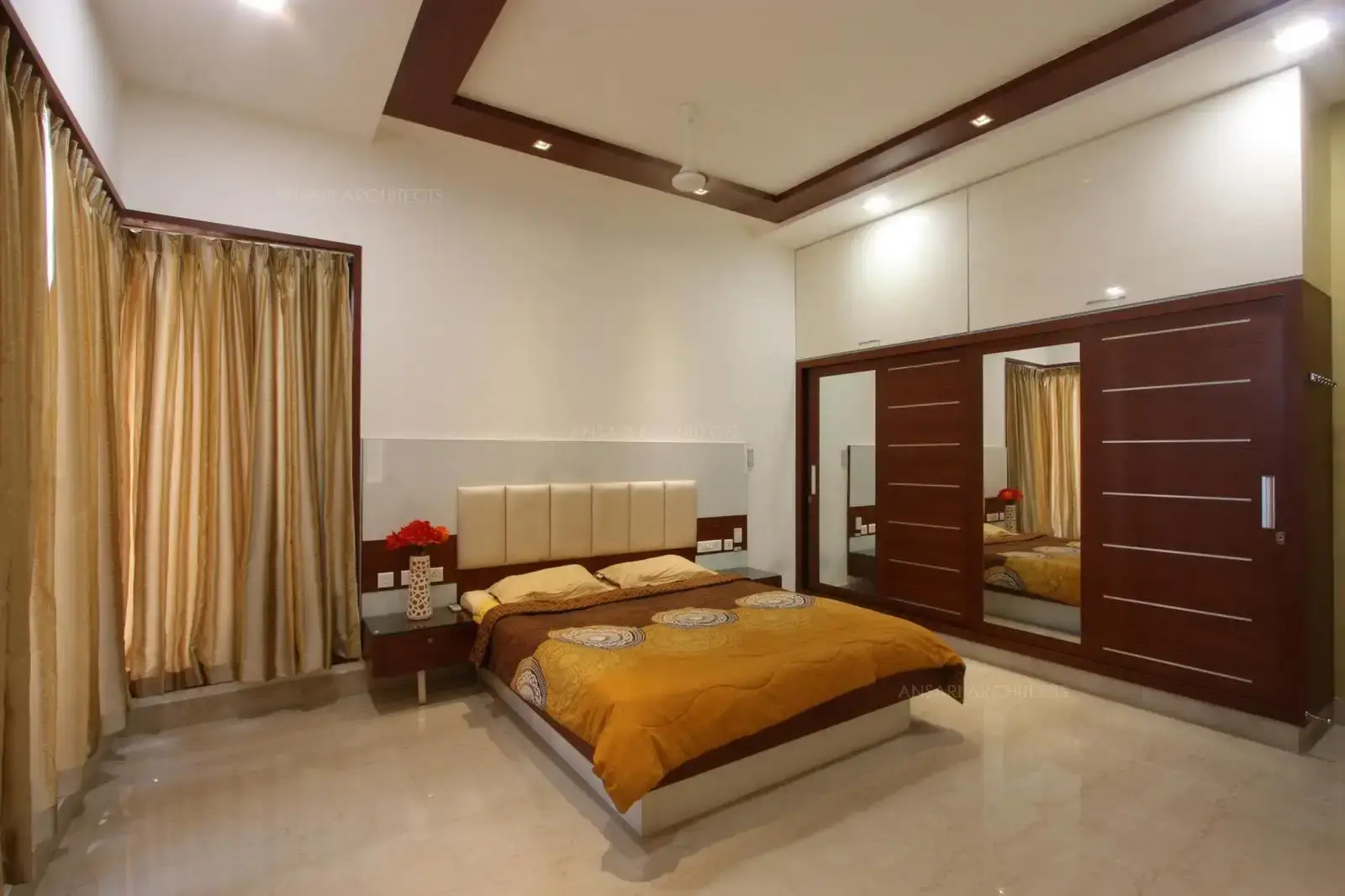
Wardrobe mirror adds an attractive finish, complementing the dark tone of wood creates a contrast. The overhead cabinets stramlined look appetizes the space.
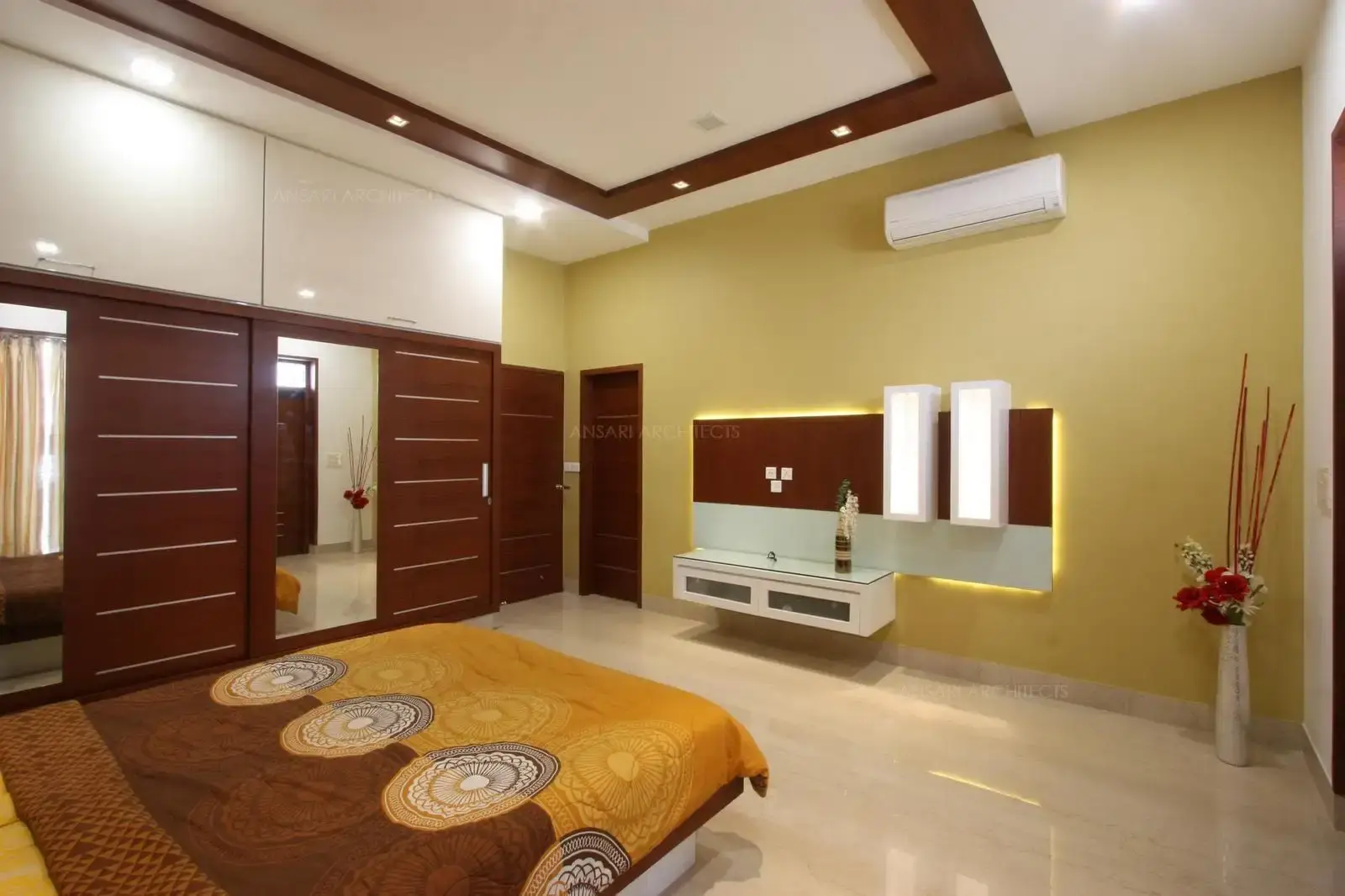
The accent wall is backlit with striking decor. The table along with cabinet is provided and the decor elements are perfectly composed and remains focal point for the room.
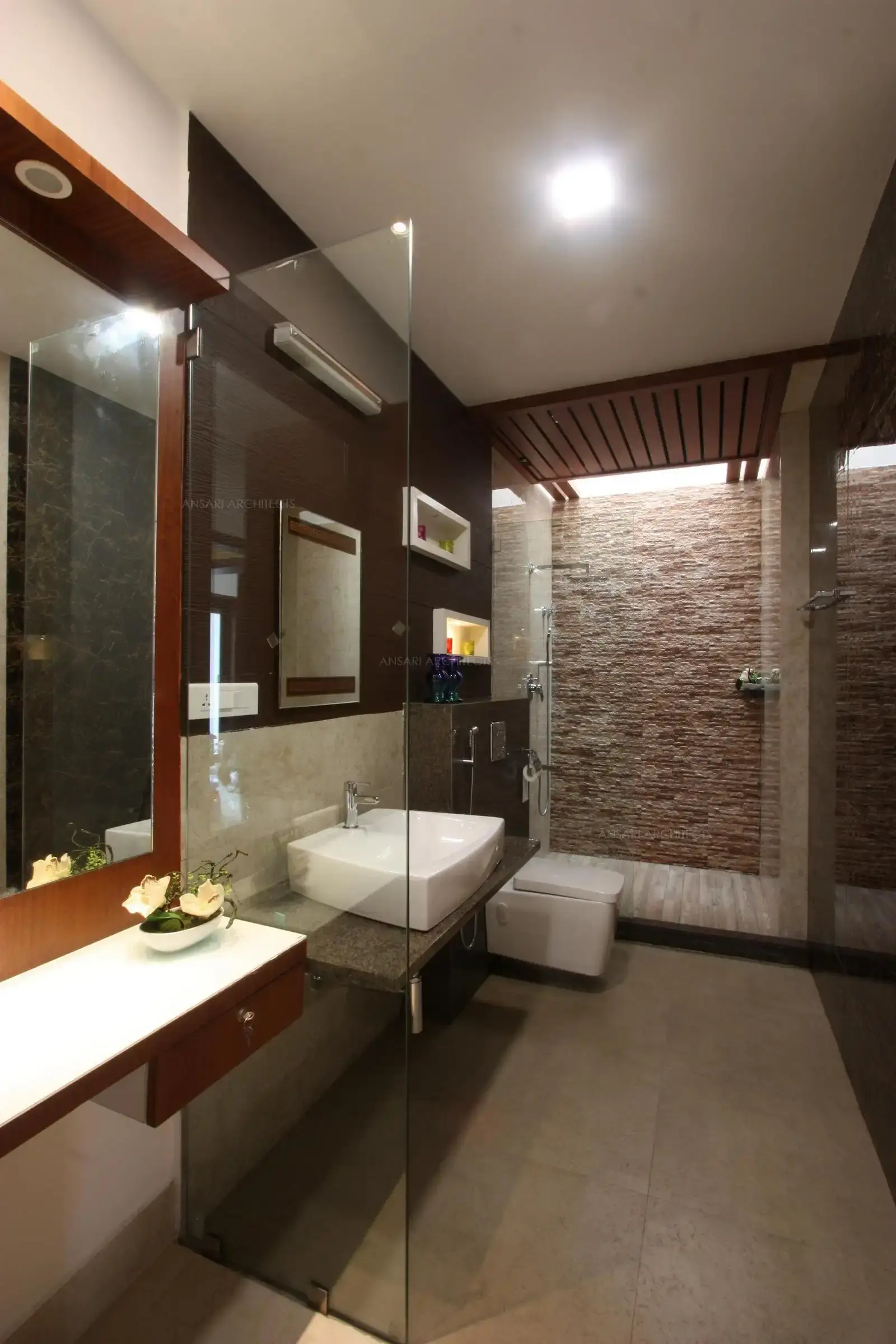
A lavish and expansive bathroom with the decor elements such as niches contrasting the panelling , The shower area is cladded with stone texture magnifying the sense of grandeur. The subtle use of textures and lighting creates a cotemporary class.
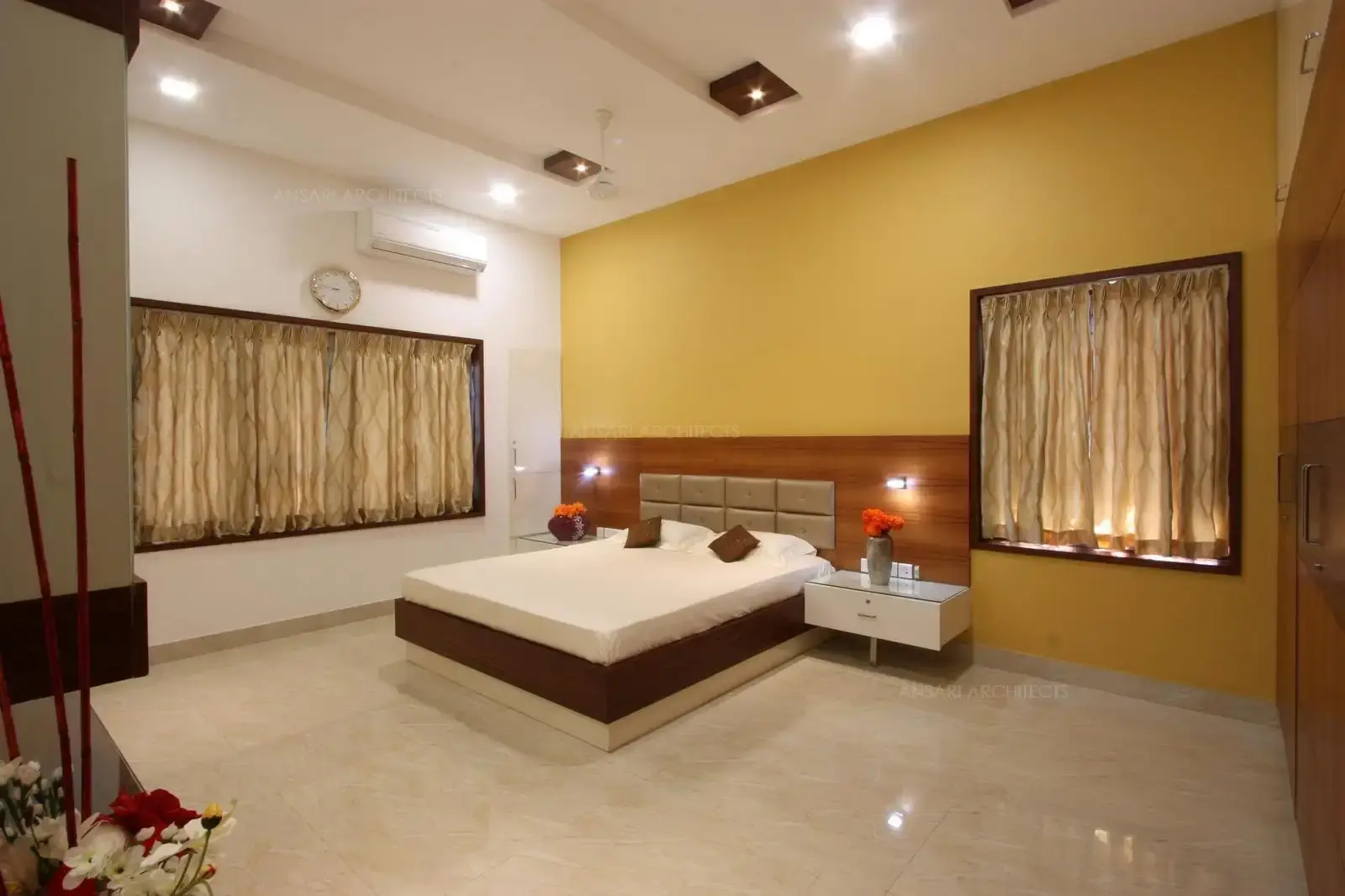
The bedroom is a modern, simple and spacious area which repletes with custom furnitures and lighting. This bedroom shows a room lush witha soft yellow that adds depth to the overall palette. The white walls breaks up potentially, the headboard seems to be overwhelming with embossed cushion and lights on either sides.
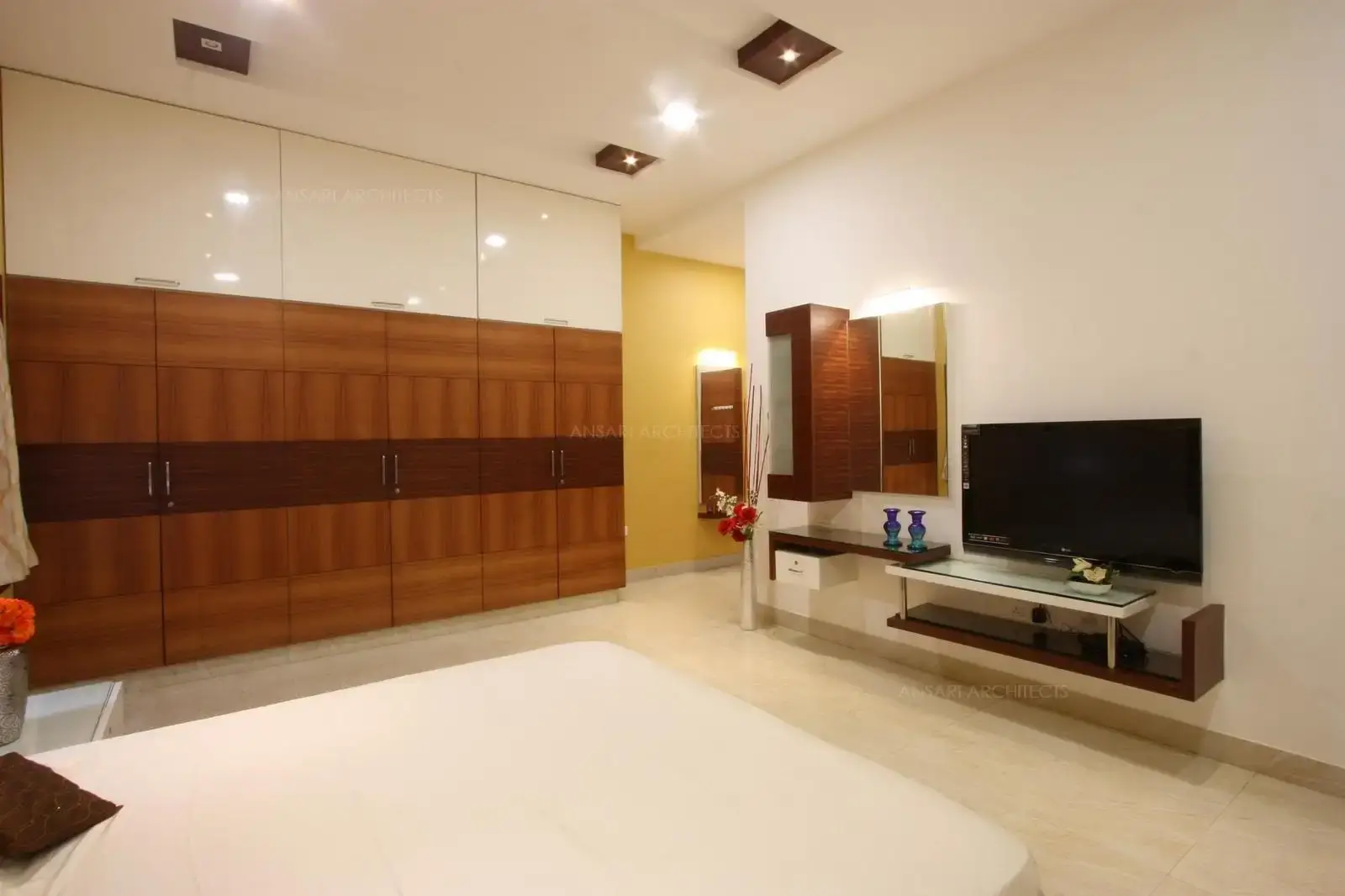
The design of the media unit stands out as a dominant feature int he bedroom. The starkcolor contrast of the dark brown against the marble floor and white walls gives an embossed effect. The TV-cum storage unit along with dresser unit is a multi-use design element.
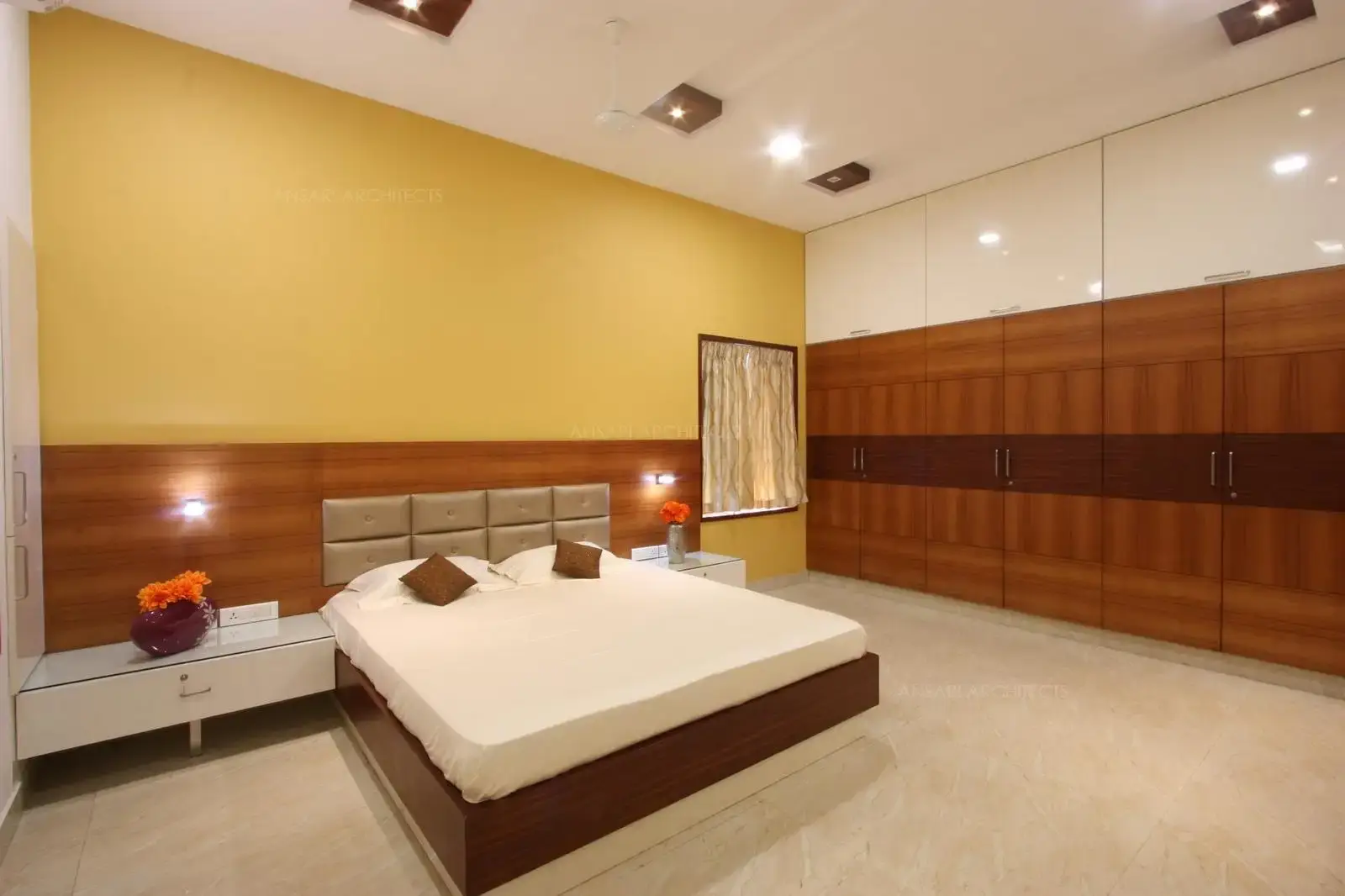
The design accomodates wardrobe units offering plenty of storage and easy use with white lacquered cabinets covering the entire stretch of the wall, giving the room character and a certain edge.
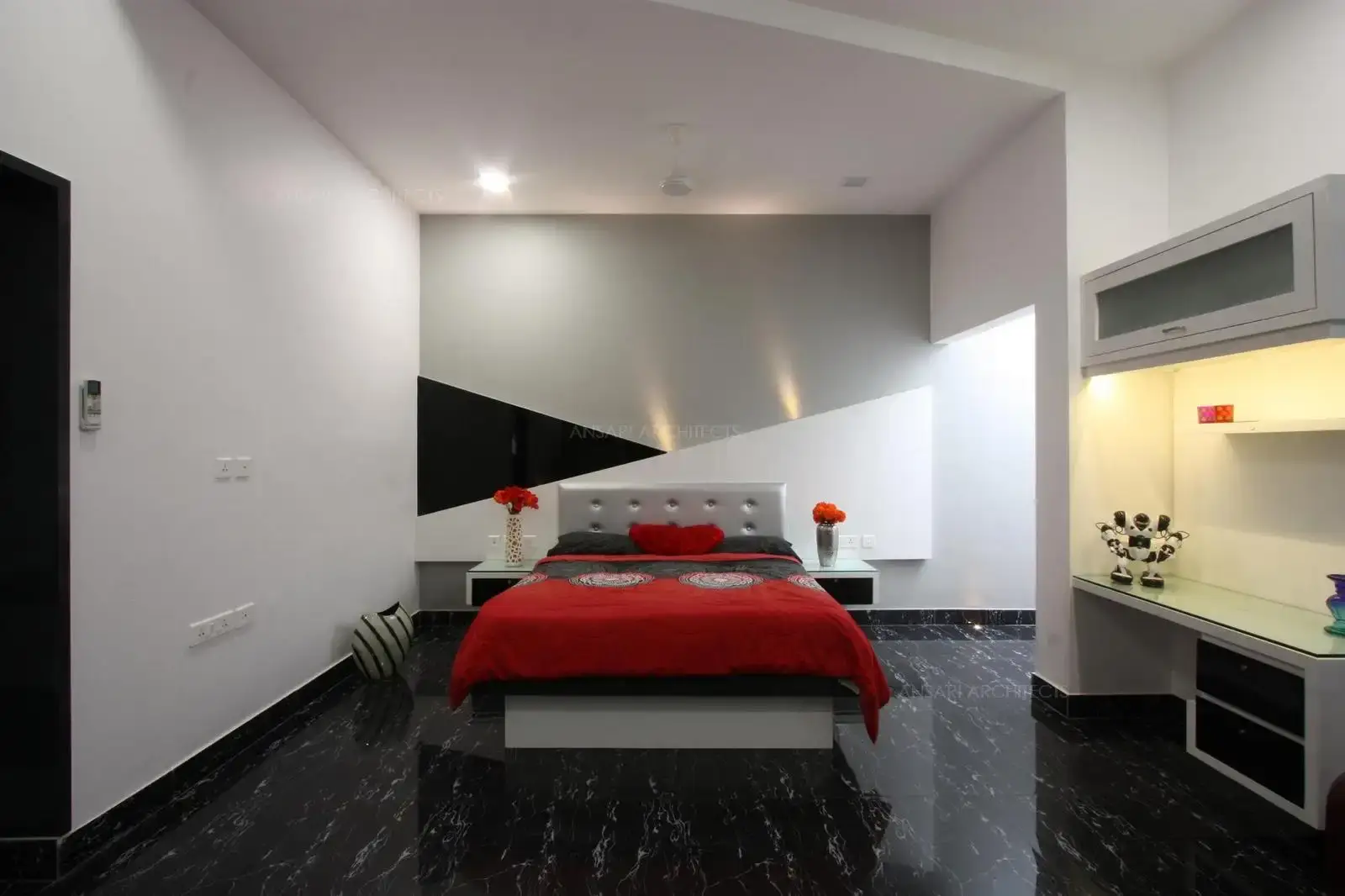
The harmony among the neutral colours is achieved by the headboard shades with wall lighting. The deeper shades of red in the bedding and floating bedsite unit is electic. The flooring contrasts the walls and provides a vibrant effect .
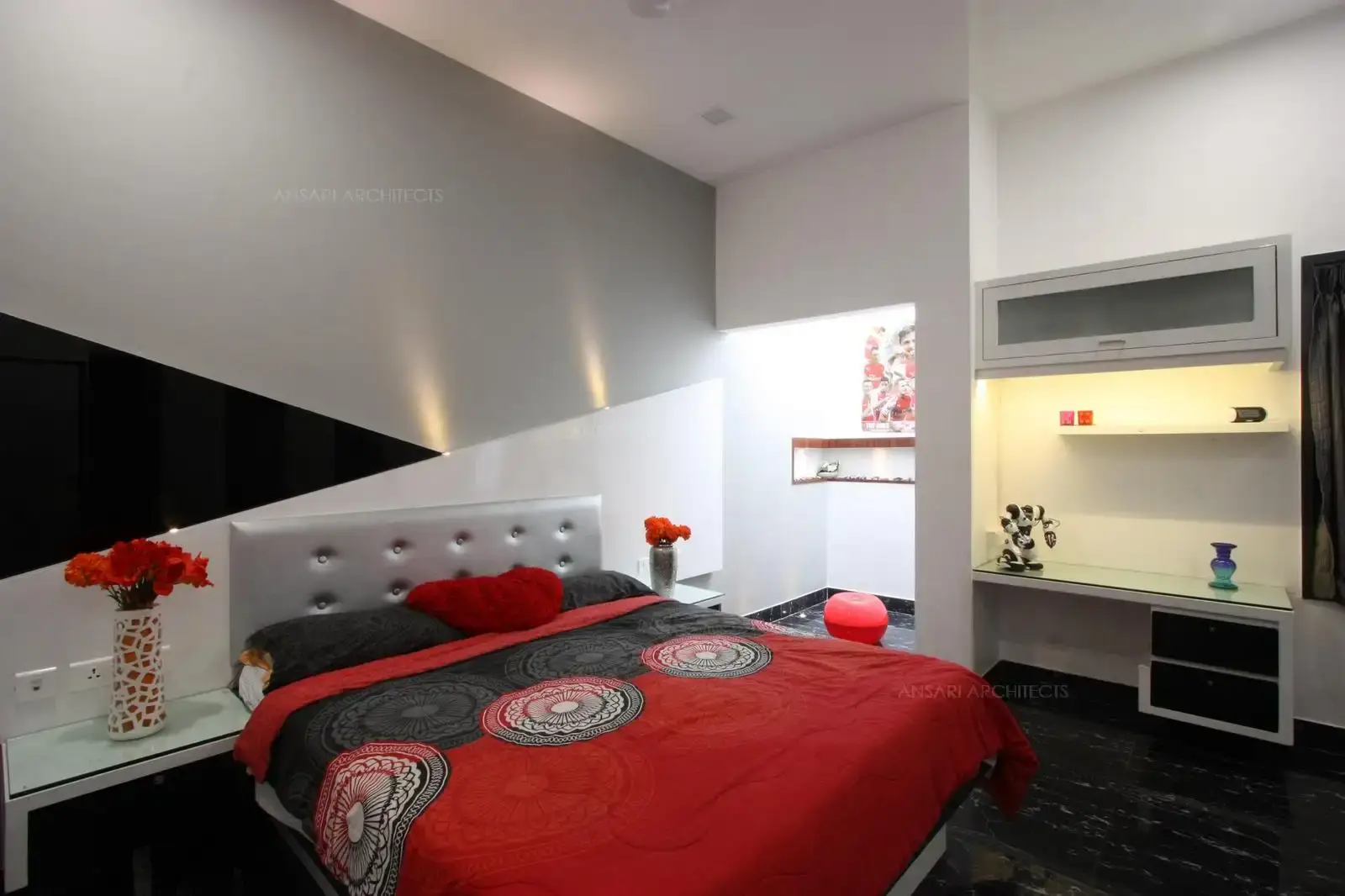
Stylish and sophiscated furnishing for the study table with under cabinet lights and accessories with a design language seeded in formal and casual sensibilities with an antispace for the washroom.
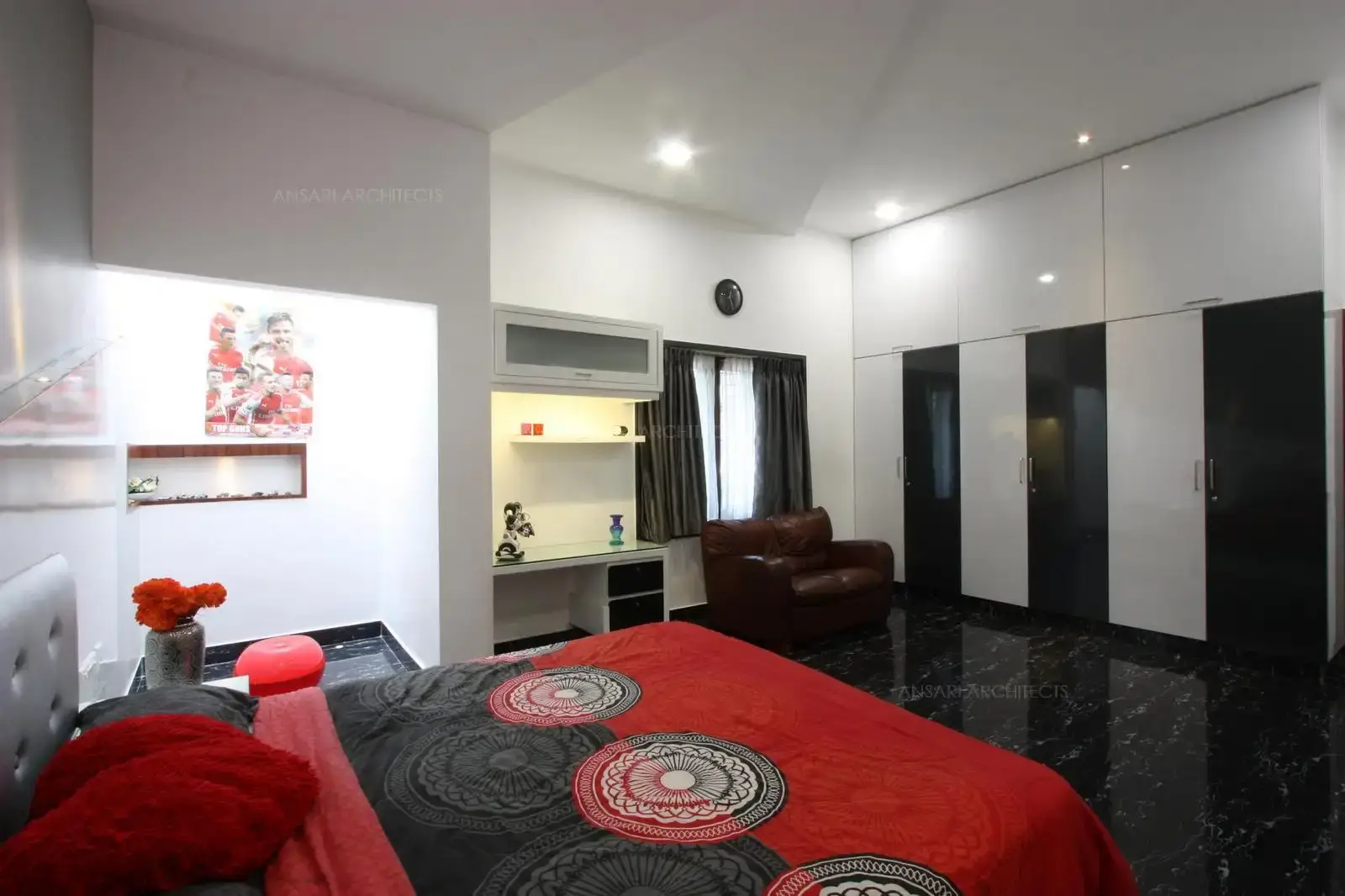
The bedroom is an simple and evocative space with a sense of cohesive harmony by maintaining uniformity in colour palette through the wardrobe with a striking colour contrast for the couch and the window.
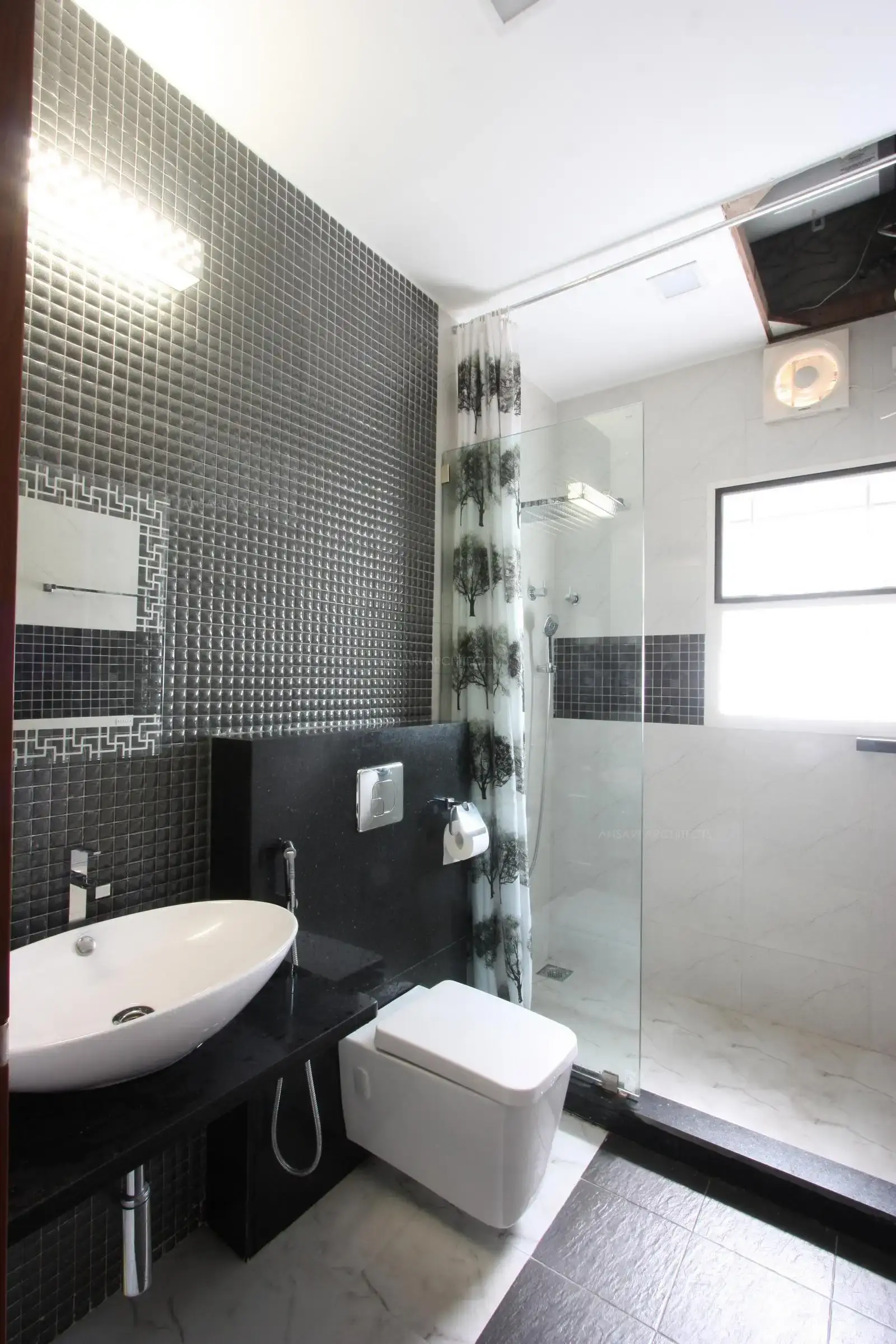
Elegant classic white tiles gives a bathroom a sense of polish and luxury. A streamlined modern vanity the neutral bedroom scheme is continued here with standalone shower area with glass partition.
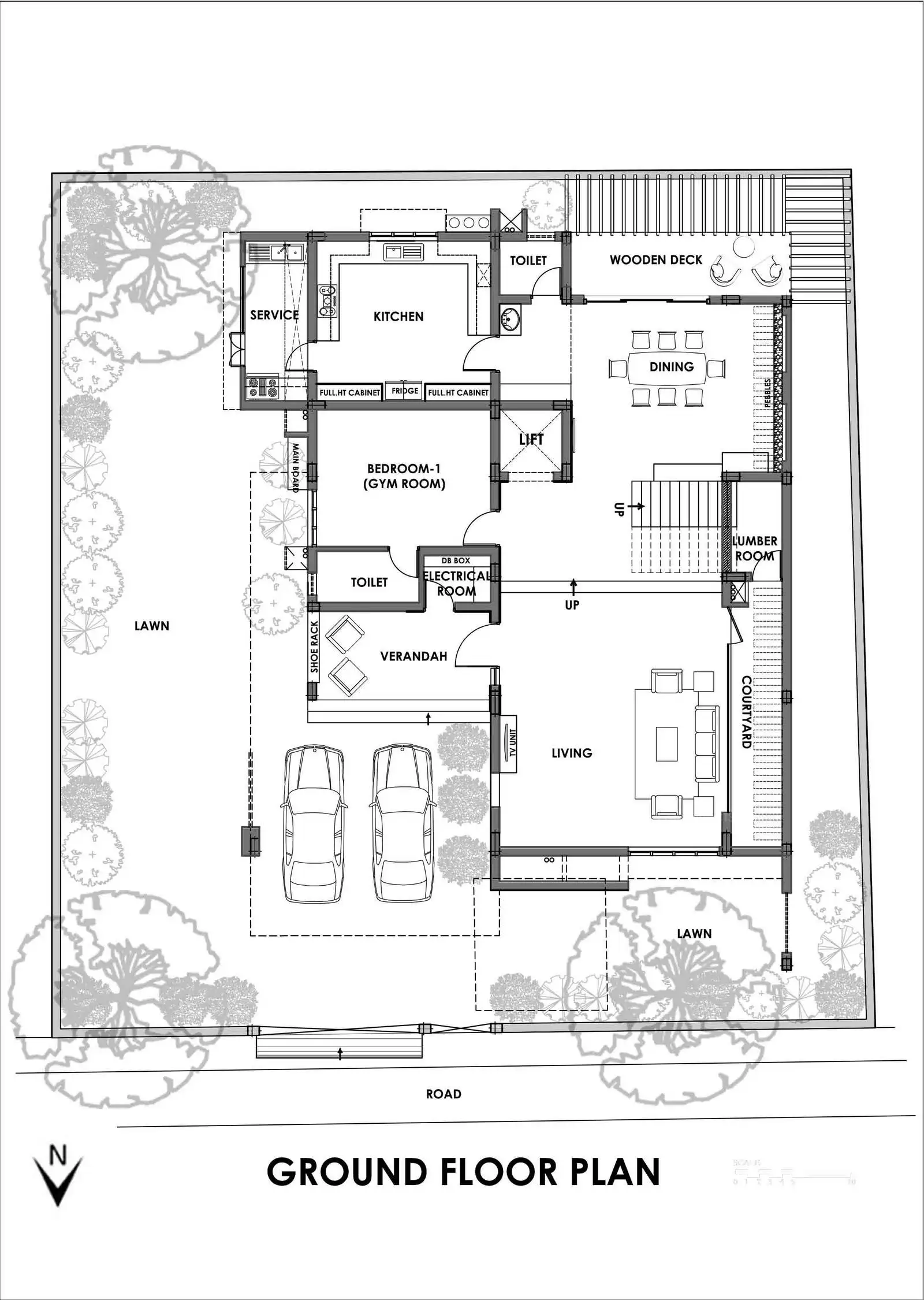
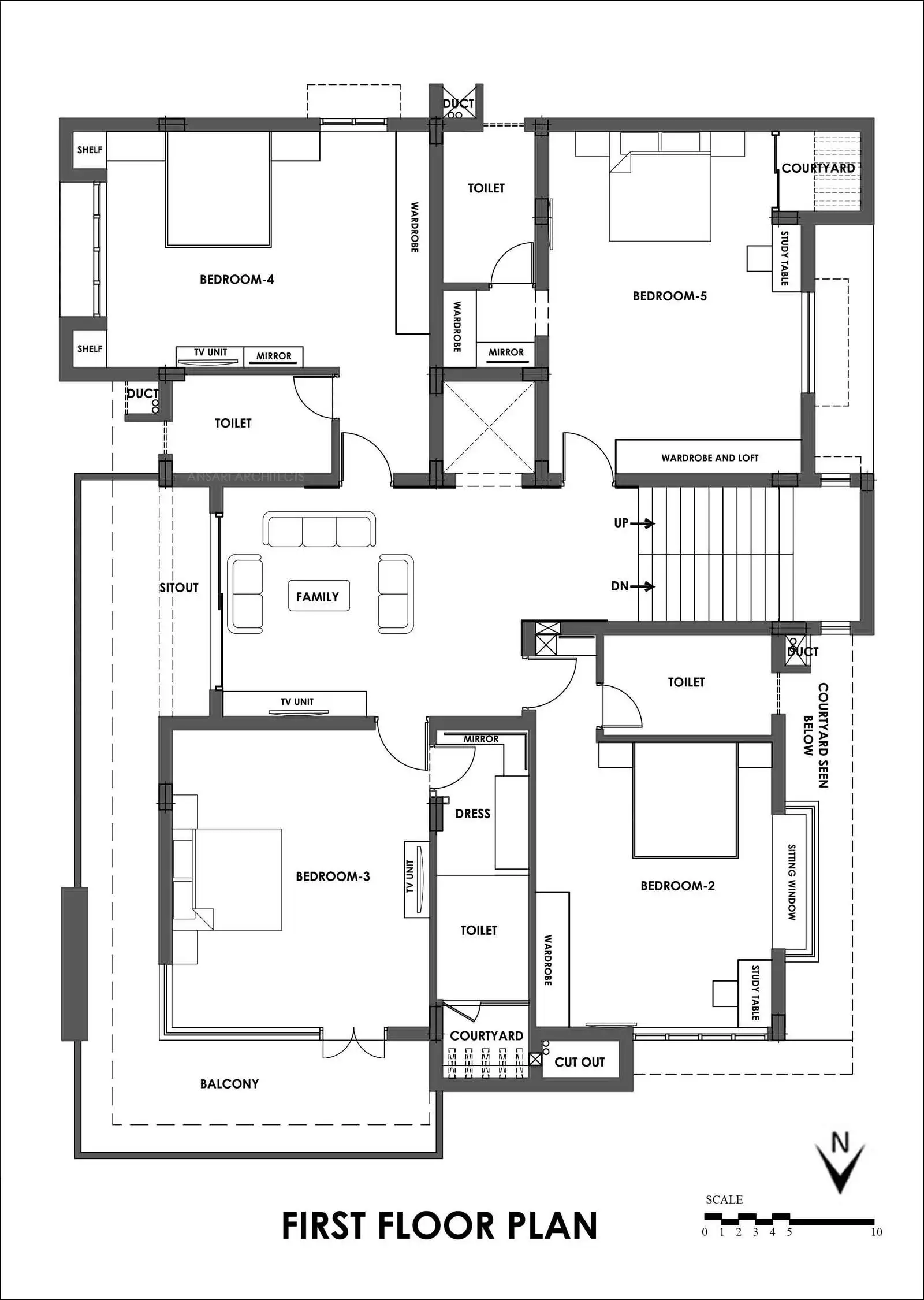

Developed by Dextra Technologies
You need to have at-least 1200sq ft of land. Minimum proposed construction area of about 3,000 sq ft is required for us to take it as a project. Less than that will not be a viable project for us.
We need to be paid an advance 'Retainer' Payment before we start working on a project.
Please make sure that you come with a mindset to give us maximum freedom for designing, so that we can deliver the best result to you.
You have to trust us totally, only then we can perform to our best capacity. To get this trust, please go through in detail, all the completed project photographs we have displayed in our website.
Our Experience in High-end, Luxury homes and our design sense are unmatchable in the field, whether among established or among the start-up firms.
We don’t just show the computer generated 3D images as many new start-up firms do. You can see many such examples all over internet. They can only show you the computer generated imaginary views, and cannot show the completed real life photos as you see in our site.
It is very easy to show a computer generated image. But it takes years of experience to bring it to reality. We excel in bringing out the design in reality, so that The final result invariably looks much better than what we showed in 3-D views .
Our designs are not 'run of the mill'. Each and every house or interior is custom designed to need and the requirement of the people who will use it. We impart so much thought process, hours of brain storming sessions, deep research work in to each and everyone of them. And it takes typically about 1.5 to 2 years to complete the results that you see in our website. This kind of result requires everyday involvement from us during the entire period of construction.
We charge on square foot basis. Hence, whether you use Vitrified tiles or Italian marble for flooring, our fee will be the same. So, when we suggest a costly finish, you will not get the feeling that we are doing it to hike our fee. At the same time we charge as per the Council of Architecture norms.
We also provide complete turnkey solutions, whether in construction or in interiors. So your involvement in the process of construction will be almost nil. But if you prefer to involve more in the process, you are always welcome.
We have a dedicated and experienced team of staff members who work tirelessly to bring our imagination to reality. They will support your building construction team by Involving in endless meetings and discussions with the contractors, and their site supervisors. Also they take special care in clearing all their doubts and questions.
Once a project design is finalised, we will allot a working team to your project. The head of the team will coordinate with the daytoday requirements of the contractor and their construction team. You can always call or meet the head of our team and get your doubts and questions clarified. If you are not satisfied with his/her answer, you are welcome to escalate the issue to the chief architect who will be glad to solve the issue.
If a certain staff is not available for taking care of your need, we always have a substitute who will be knowledgeable in your project and fill the absence of the previous one instantly. So that when you make a crucial call with an important doubt, you will never get a reply that the concerned person is not available.
We coordinate completely for getting approvals from Corporation / CMDA / DTCP for your project.
We have complete knowledge of all available latest technology and finishes like tiles, veneers, paints etc. We always pass on the architects discount to our clients. Besides, all the vendors will give you special rates as have long term relationship with them. Most importantly once they go through us, they will never think about compromising the quality of work. They know that the moment they do it they are out of good books.
Our engineers will periodically check the quality of construction as per the strict norms we have. During important stages of concreting our engineers will visit the site and they will sign and certify that the implementation is as per our drawing. The concreting can proceed only after this. If you prefer, we arrange for the site visits by our team more frequently at minimum extra fee.
We just don’t provide the drawings and wash our hands out. We will be with you safe guarding your interest until the complete hand over of the project. So we coordinating each and every stage of the construction. Because of this aspect, you might find our fee to be little more than our competitors. But the enormous value addition you get compensates much more than the little extra that you pay to us.
People spend enormous amounts for constructing their homes. But if the design is given to improper people who might make blunders in the design. For example, if they place one column in a wrong location, you are stuck with that column forever in your life. This negates the small saving you had in choosing a firm offering lesser fee than us. Please think about this before you finalise your architect.