Location: Mogapair Chennai
Land Area: 3030 sq ft
Build Up Area: 6420 sq ft
Architectural Design: Ansari Architects
Interior Design: Ansari Architects
Structural Consultant: Shree consultancy Chennai
Landscaping: Ansari Architects, Chennai
Design Team: Mabrooka, Manimegalai, Praveena
This house is designed in a relatively small plot of around 3000 square feet. It showcases Ansari Architect’s ability to design a spacious Villas even in small plots.
The living room in the first floor which is where you enter the house the floor is sunken by feet compared to the rest of the house The advantage of this is that when you climb up to the first floor from the ground floor the climb is made easier by is less number of steps thus making it look almost like a ground floor And also the living room height is...
This house is designed in a relatively small plot of around 3000 square feet. It showcases Ansari Architect’s ability to design a spacious Villas even in small plots.
The living room in the first floor which is where you enter the house, the floor is sunken by 3 feet compared to the rest of the house. The advantage of this is that when you climb up to the first floor from the ground floor, the climb is made easier by is less number of steps, thus making it look almost like a ground floor. And also the living room height is increased by 3 feet, giving you a spacious high look to the living room. The dining, which is attached to the living room is contiguous with it thus enlarging the spacious feel of the house to the maximum.
Italian marble is extensively used in this house not only in the flooring but also on the walls. Walls are applied with Marble in places we have identified as dirt prone and this also gives them an aesthetic appeal.
The massing design of the house is based on the contemporary style, simple but elegant, finished with mixed material, like natural state stones, wood, glass and laminated wood sheets.
The suspended glass canopy on the second floor covers a small, beautifully landscaped terrace overlooking the roadside and also balances the strong form of the adjacent bedroom shape.
The living room in the first floor has a large panoramic glass window overlooking the roadside, giving unobstructed view from the living and dining areas. We were able to avoid the fixing of Grill in this window as we have provided anti theft, multi layered laminated glass.
The ground floor gives a very spacious look as you enter, as it is mostly allotted for car parking and landscaped gardens. And also the ground floor houses a guest bedroom with attached toilet and a servant room with servant toilets.
Most of the bedroom flooring is done with artificial tiles which are large format tiles. They are made to look like Italian marble floor in feel. And all the room’s interior decoration is colour coordinated with different color themes applied for different rooms based on the choice of the person who is going to use it.
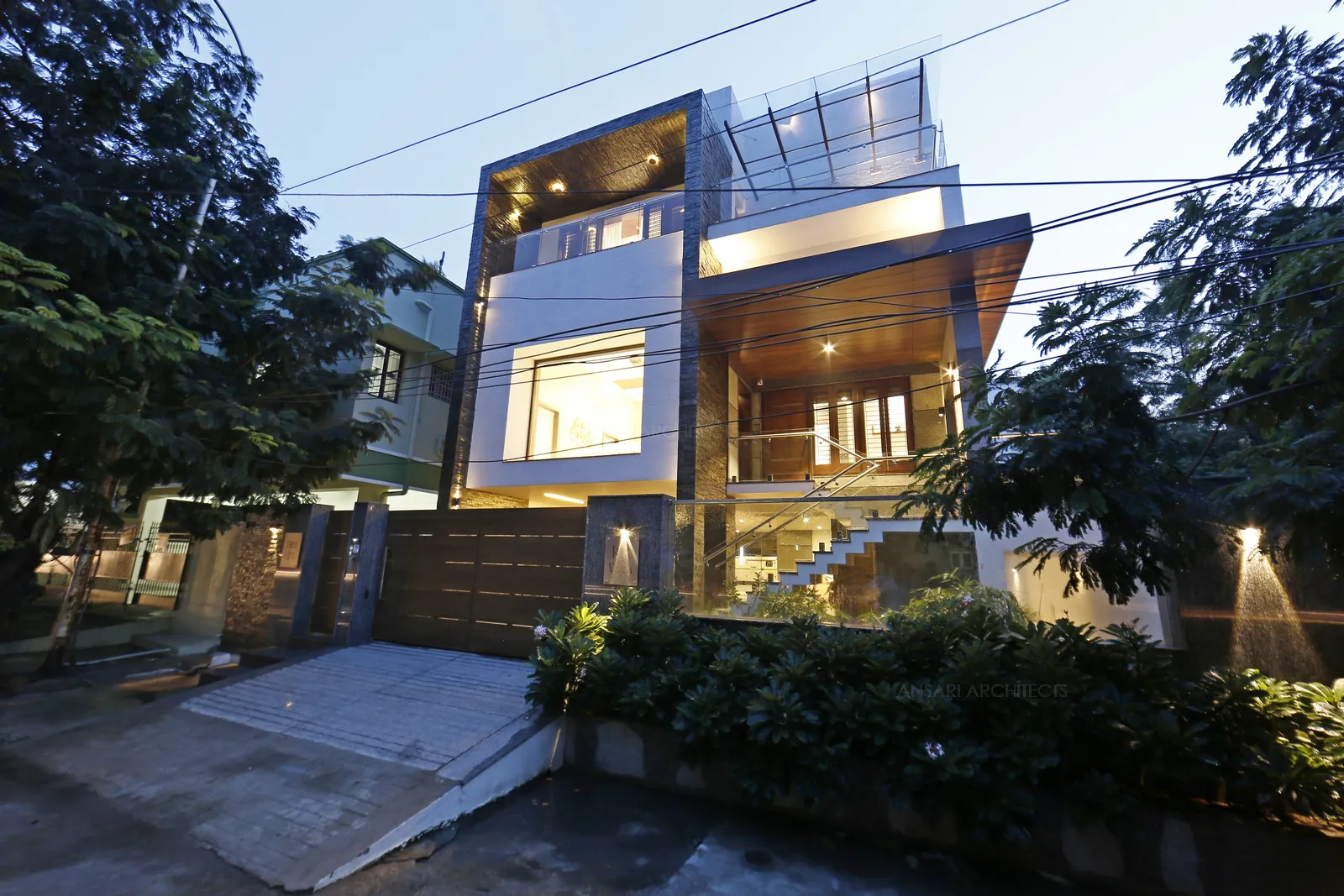
The exterior lighting lends more depth and definition to the structure. Layered spotlights laid across the multi level surfaces adds on to the contemporary scheme of design.
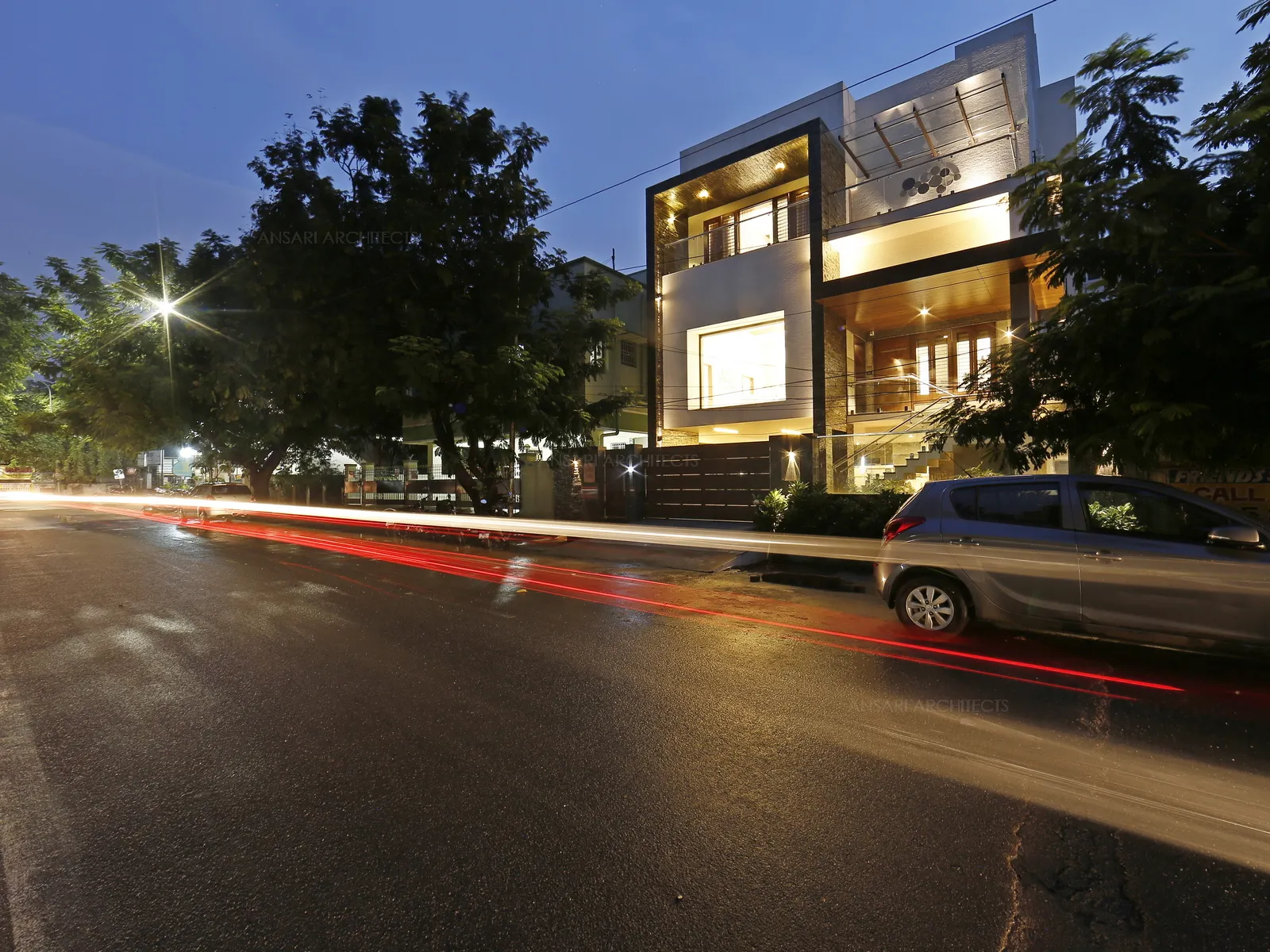
An elegant glass handrail with floating treads and the contrast of brown wood texture with white makes the staircase as an perfect architectural element.
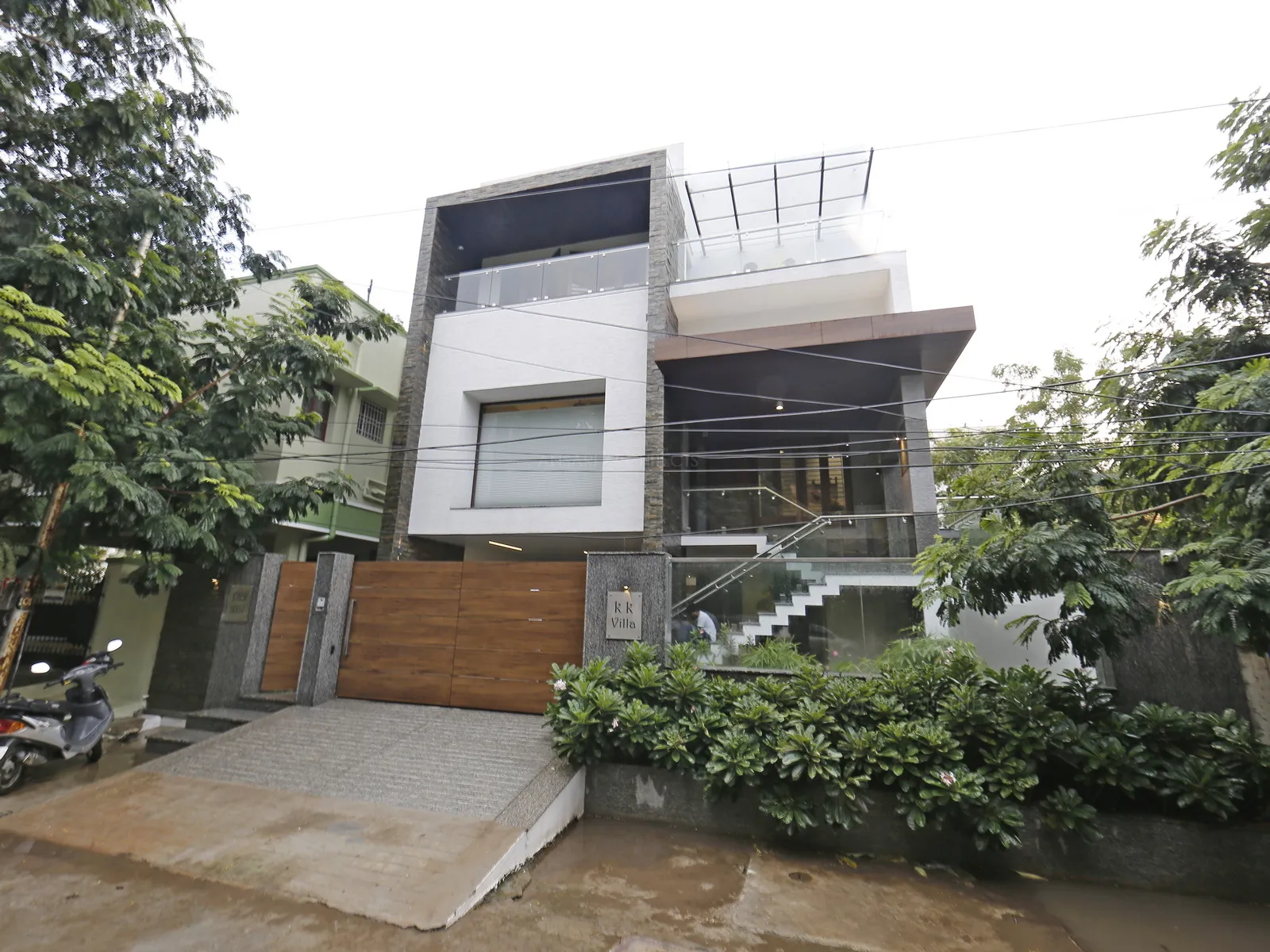
The exterior facade features a dual palette of stone work and fusion of white with landscapes with a sense of perfectly balanced mass. Wood accents on the gate adds a sense of richness ,character and style.
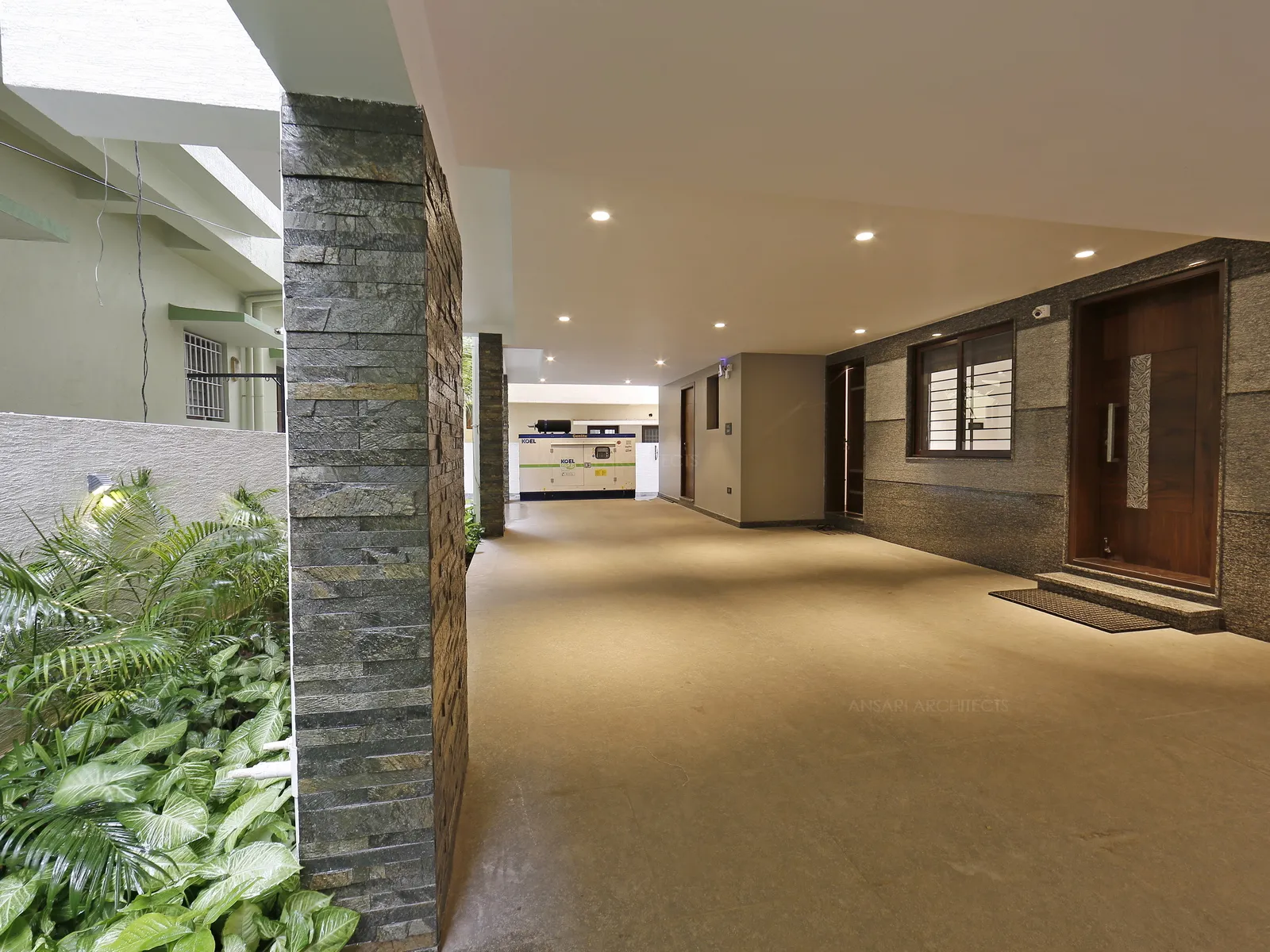
The car parking area with stone cladding and landscapes.
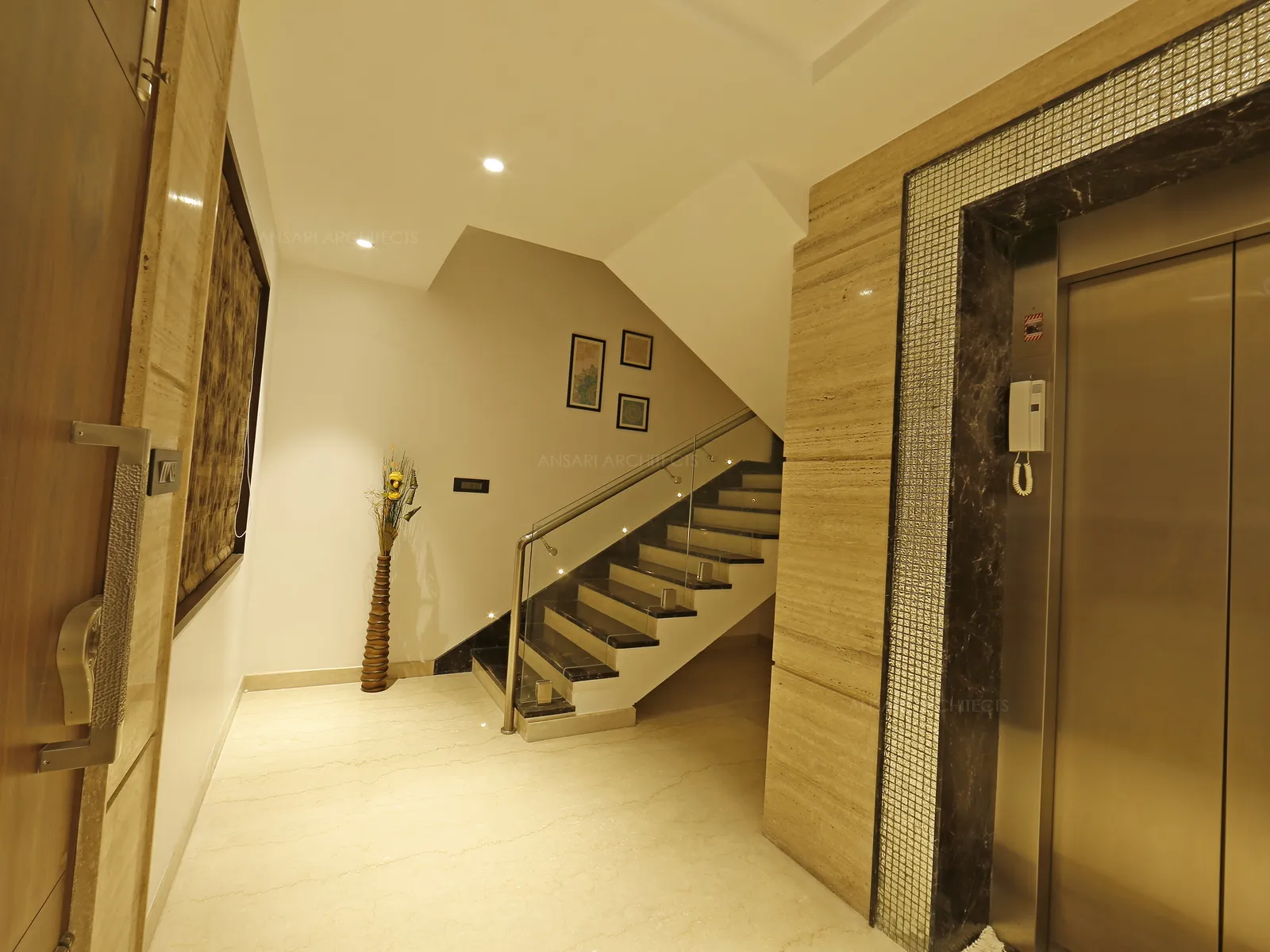
The lobby has its own way of golden rendering spot lights ,the lift area is framed up with silver lining and marbles covers the rest. Stairs begin with photo montages and glass handrails provides lightness and achieves a seamless look.
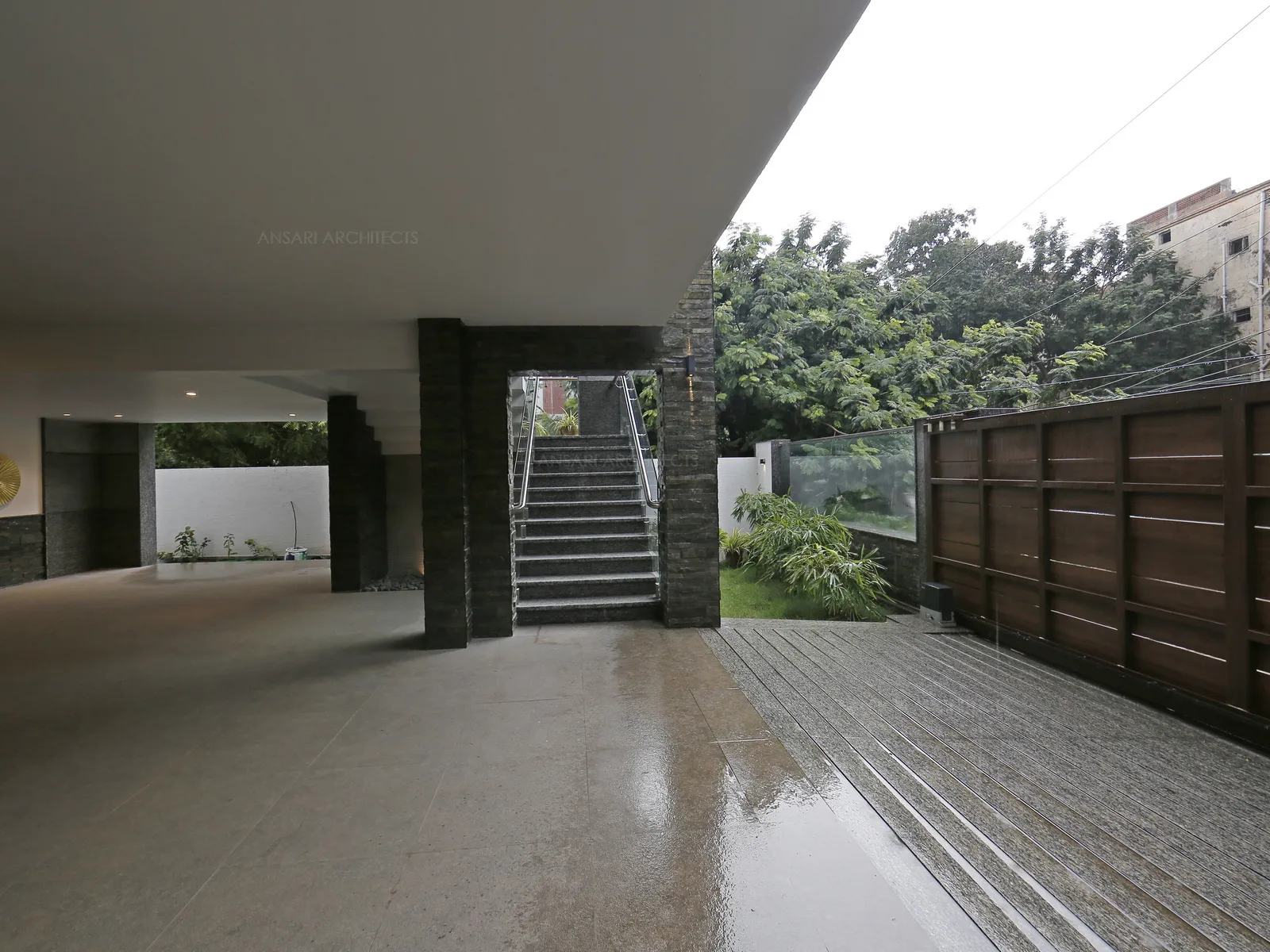
The entrance porch is set on with stone cladding and marble flooring to create a contemporary home with composition of plants , pebbles , stone claddings.
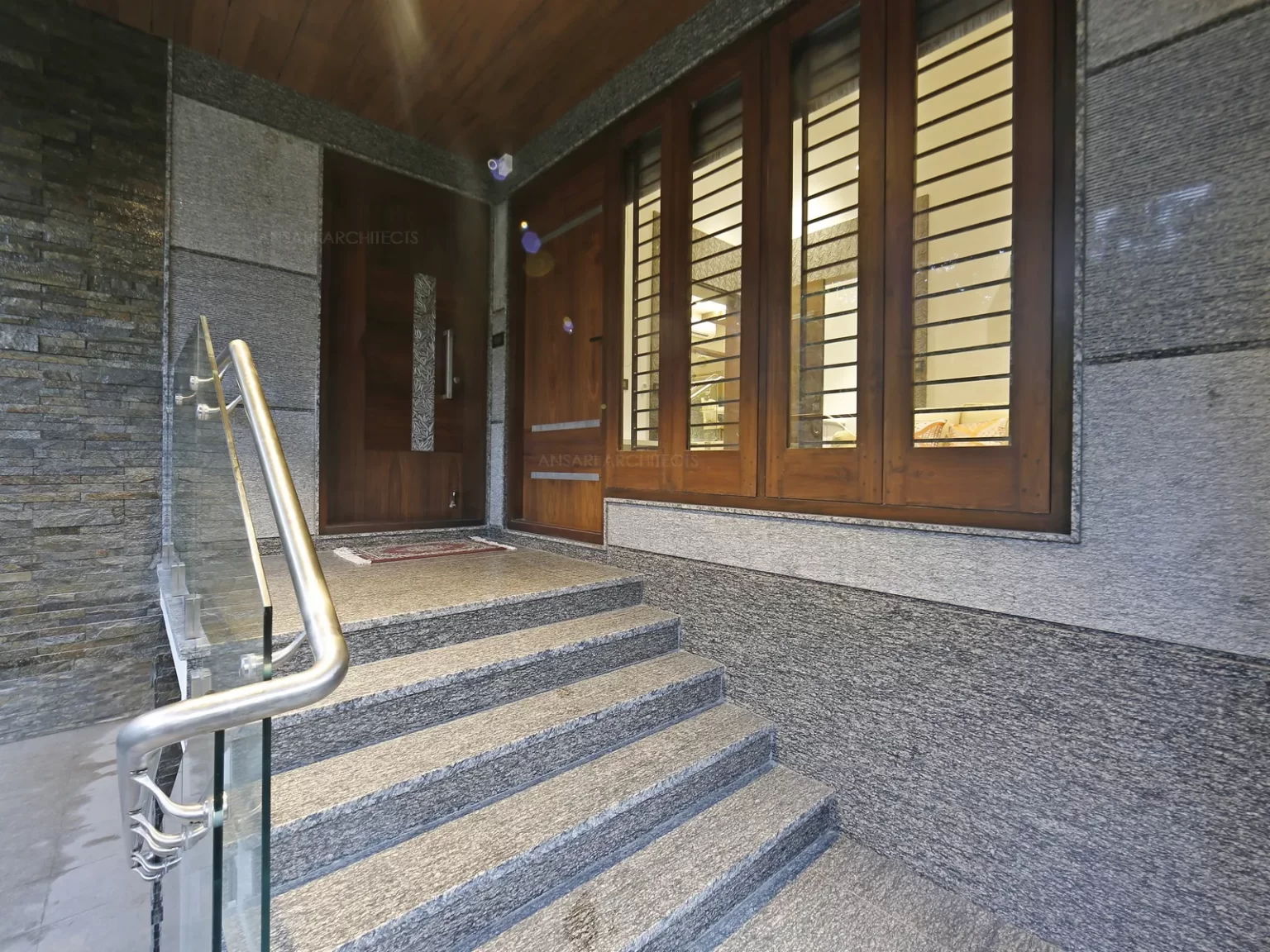
The entry looks bold adds to a melange of wood and granite stone cladding with full length windows.
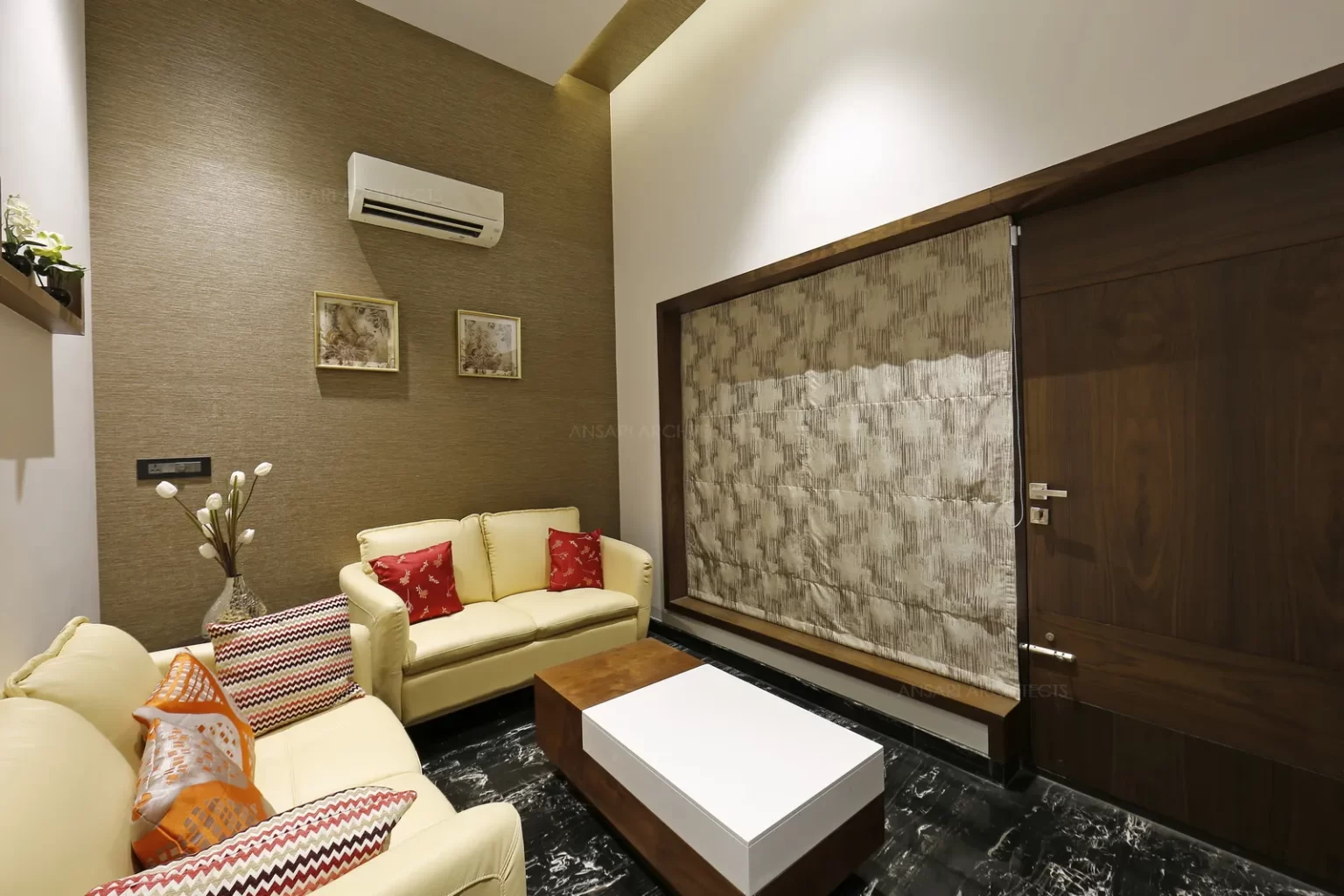
The reception area reflects luxury theme featuring dark tones of wood and elegant aura for the furniture design of the space.
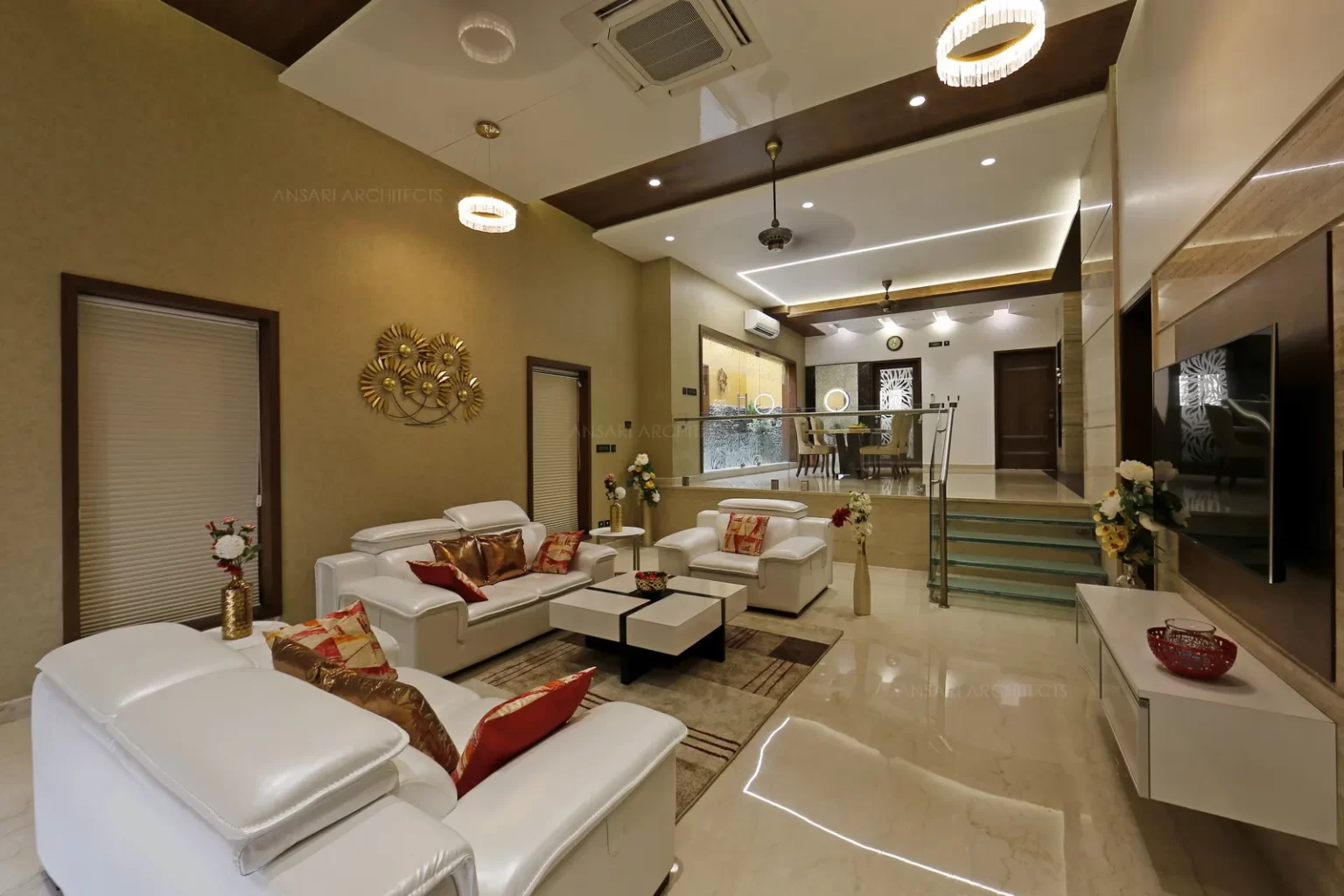
The tv unit is embossed to have a elegant finish along with brass artifacts for decor . The table design creates a perfect blend of modern look. Glass stairs address the dining area.

Marble cladding frames the walls and pendant lights and the white neutral furnitures create a contemporary look.
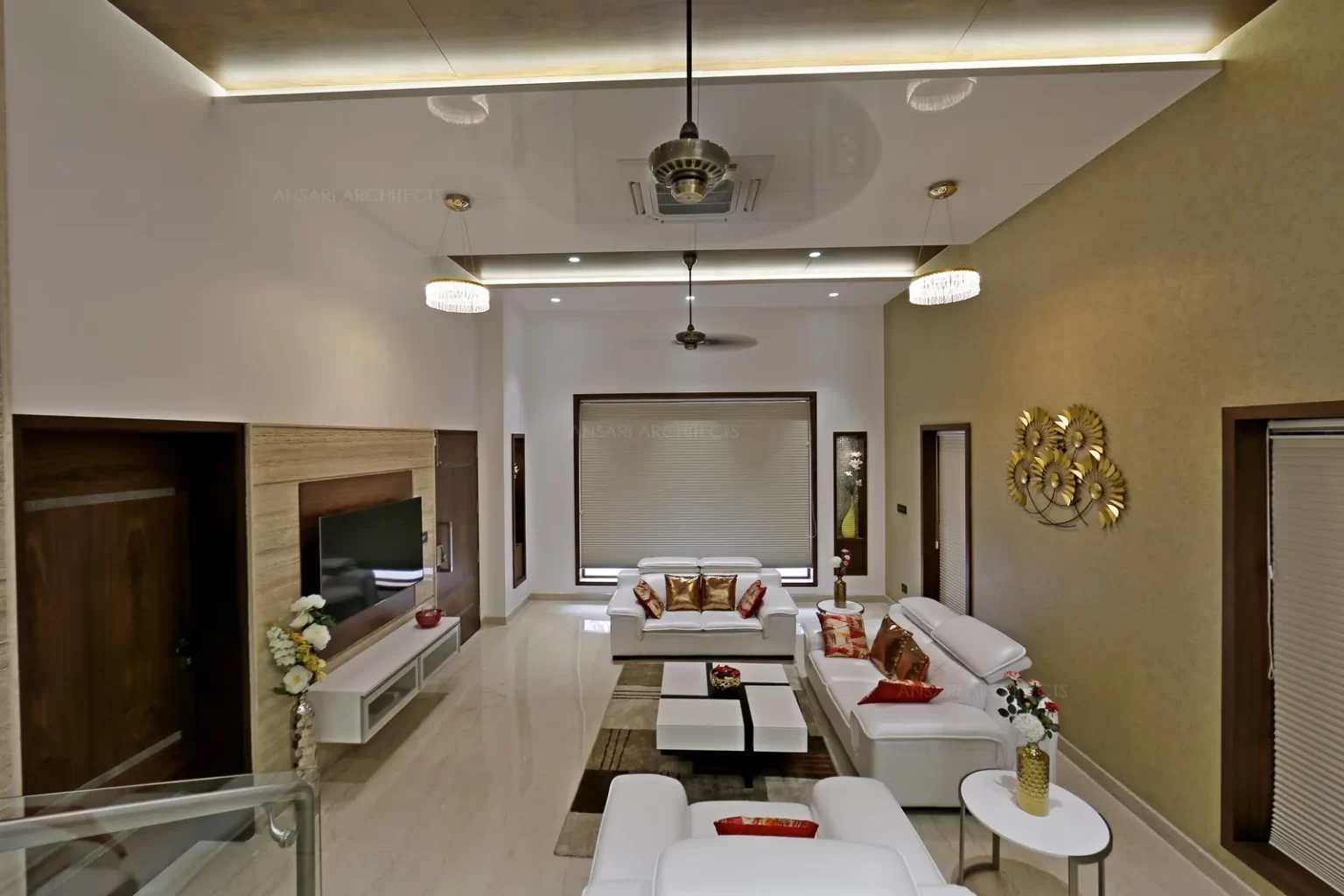
The living area ascends through the dining. The living area explores simple and sleek fixtures and streamlined tv unit.
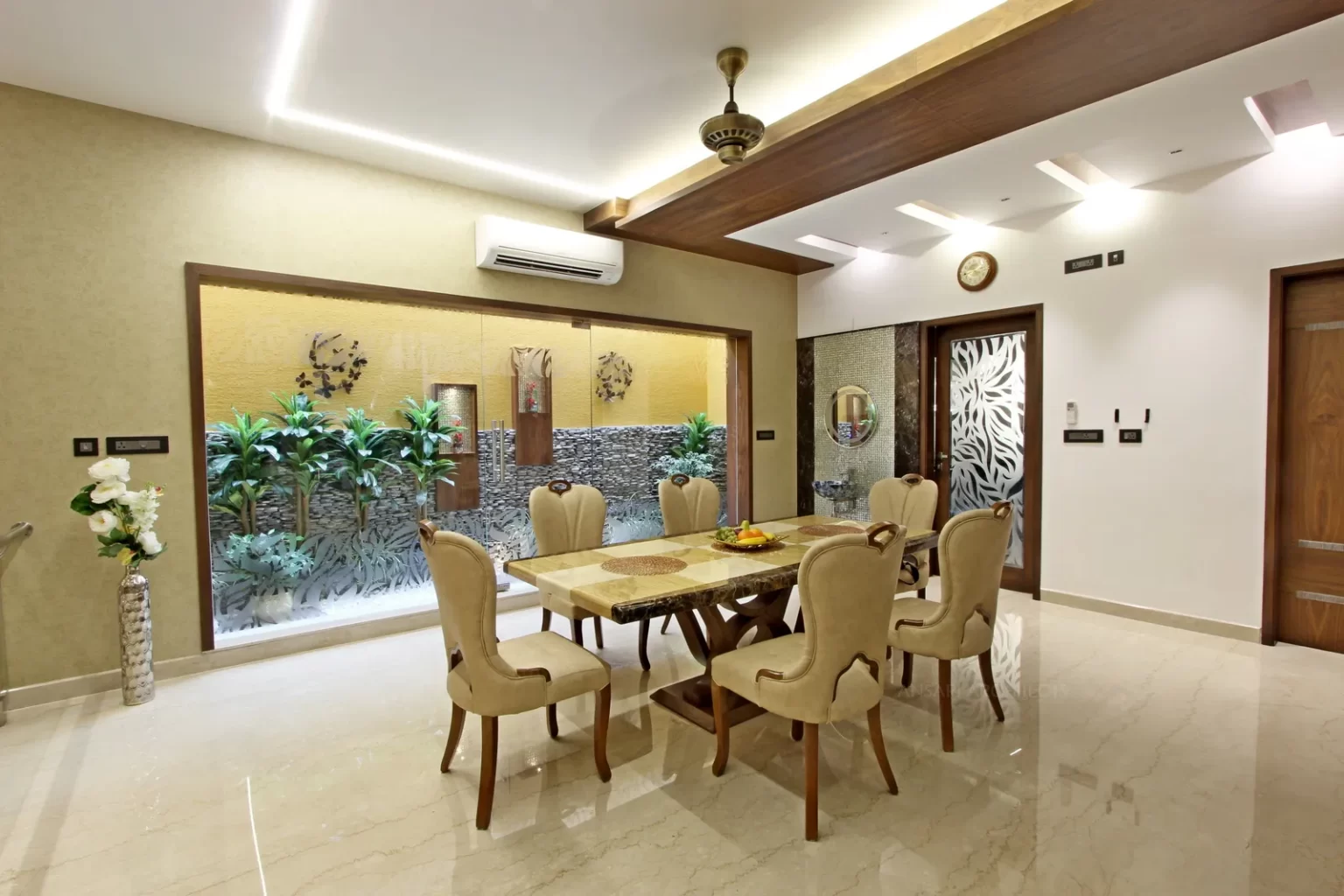
The wallpaper highlights the entire courtyard wall and thereby the visual flow of the dining area is increased by achieving a connectivity with the courtyard along with the wood cladding feature.
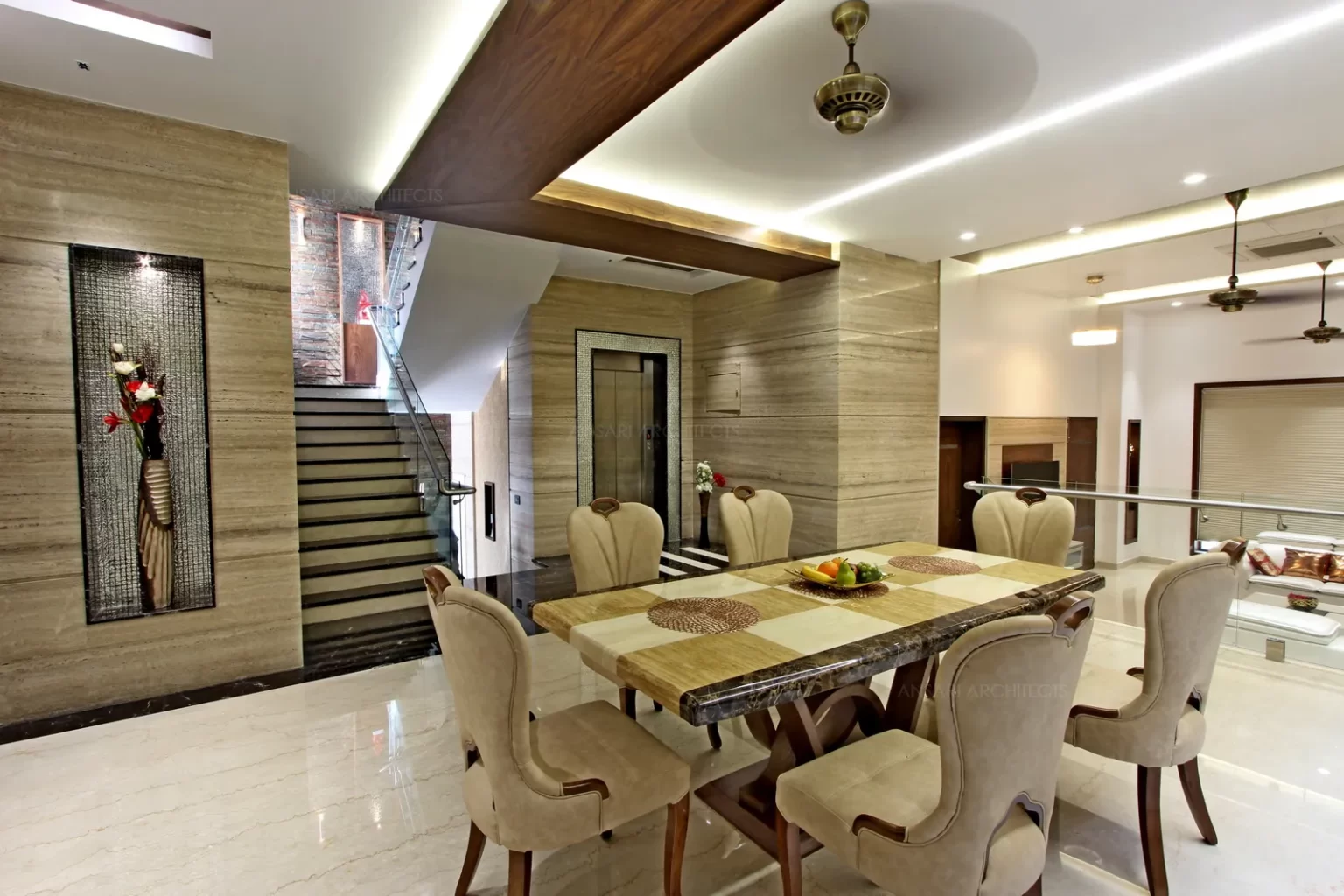
The marble clad walls with recessed niches influences the space . The dining table top has a unique chequered pattern . The veneer false ceiling infuses a grater degree of warmth.
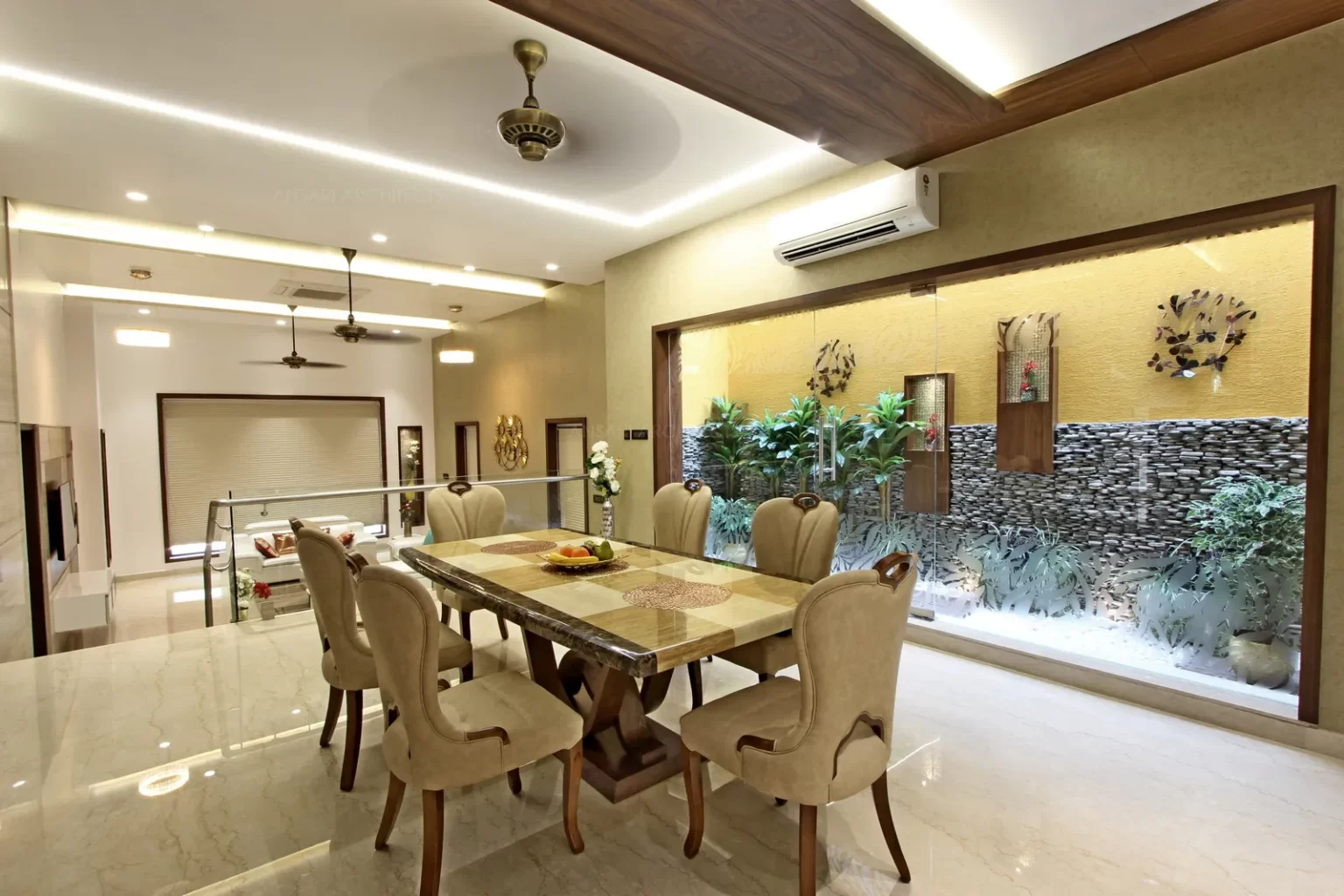
The dining area remains well connected to the living area in a raised platform and the space overlooks the courtyard. The levels create a mode of enthusiasm for the space. The furniture is a traditional decor element.The brown amd cream tones have lighter hues and hence provides warmth.

The glass door welcomes bright light to enrich the dining area. Creating a well balanced space almost contemporary composition.
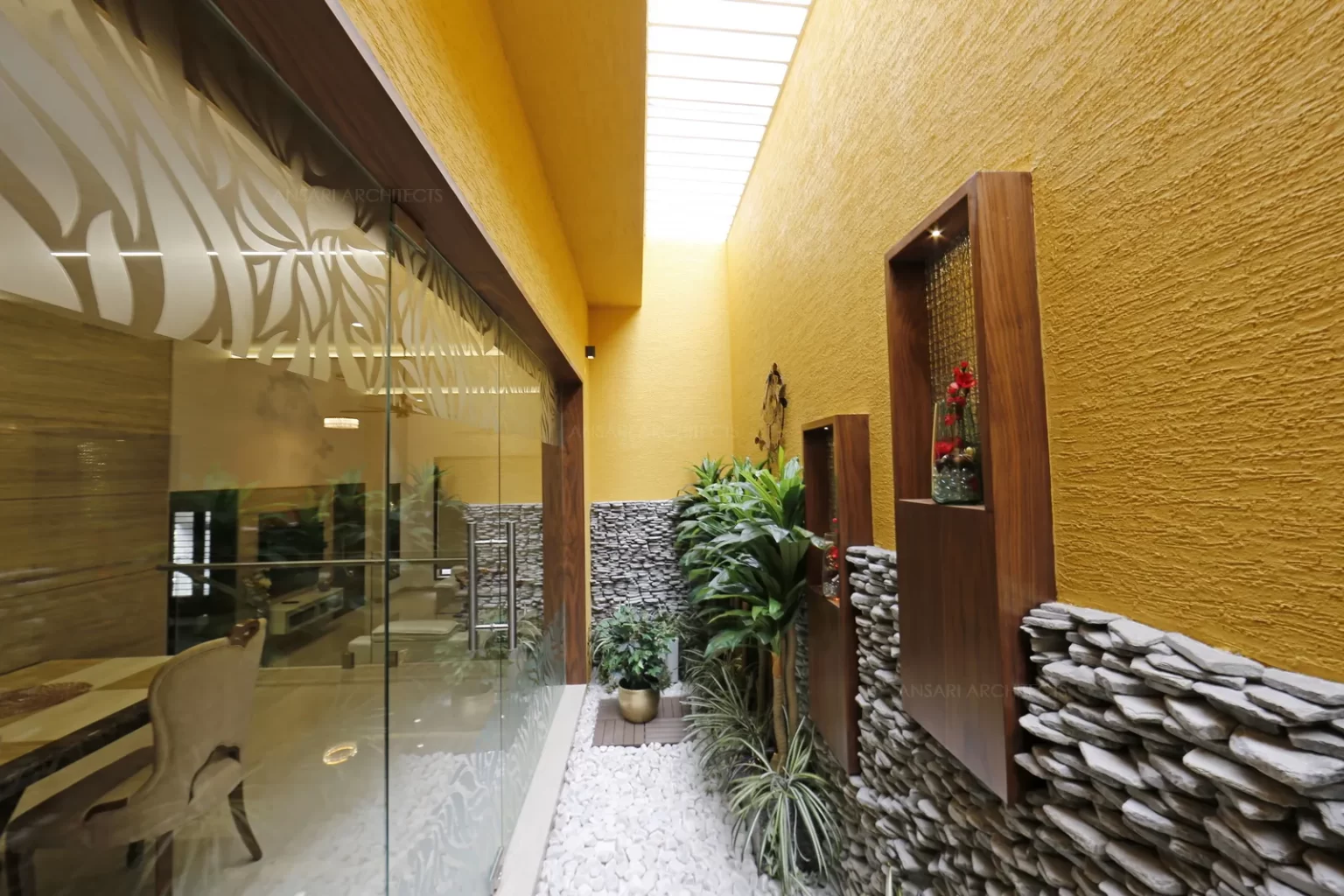
The courtyard is a play of different textures the walls, veneer finishes and the landscapes, the material palette is raw and natural .Simple niches are created.Thereby the space opens to welcome natural light creating an interplay of light and shadow elevates the overall spirit.
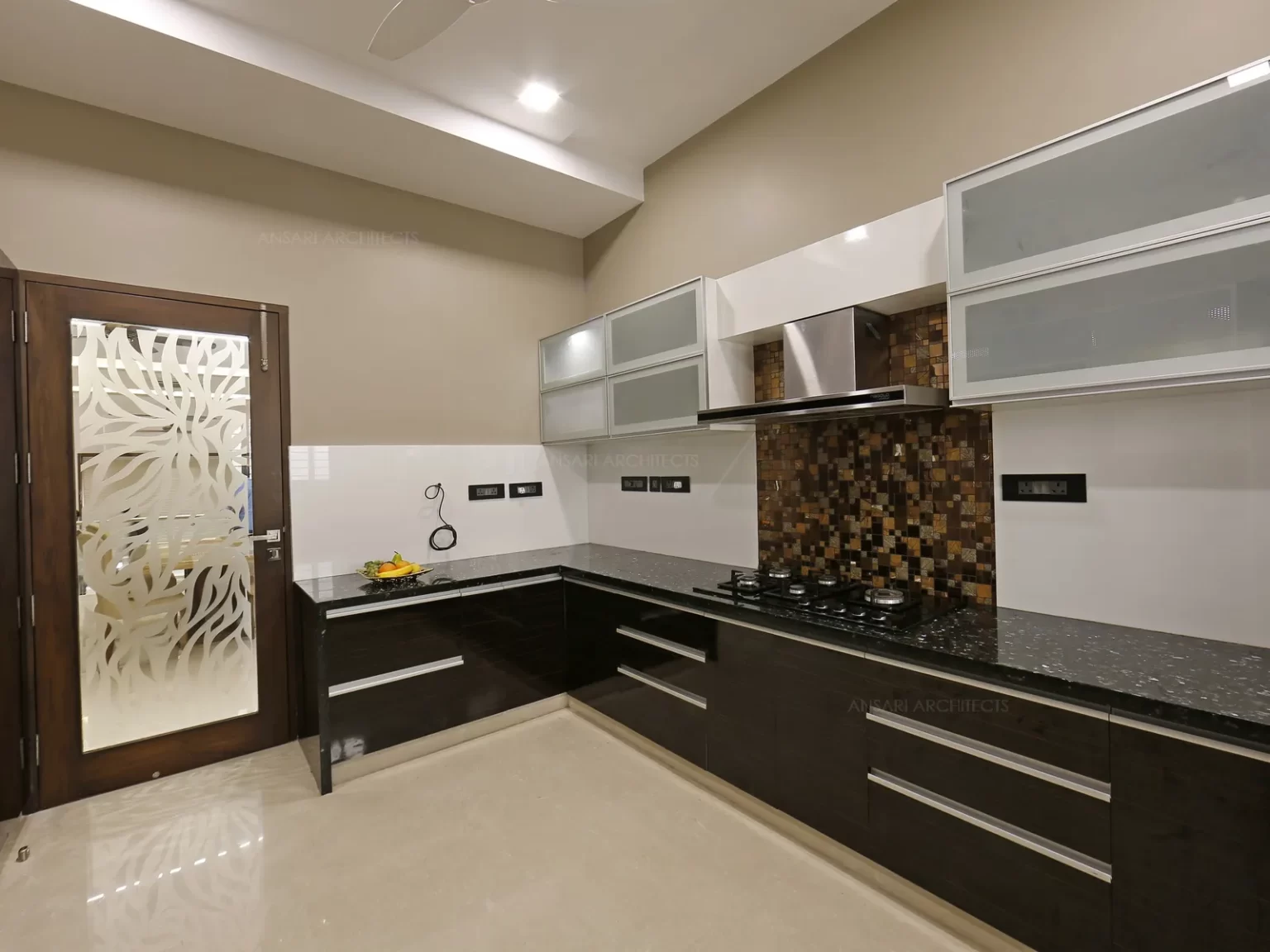
The granite kitchen top has sparkling appearance where the entire space is smart and well integrated. Spotless handle free cabinets give a clean and uncluttered look.The backsplash tiles have a vibrant and neutral hues black, brown and beige with lights under overhead cabinets adds a comprehensive nature.

The kitchen space adds more contemporary feel, the different sized cabinets are composed for functional storage. The laminated cupboards provide vibrancy.
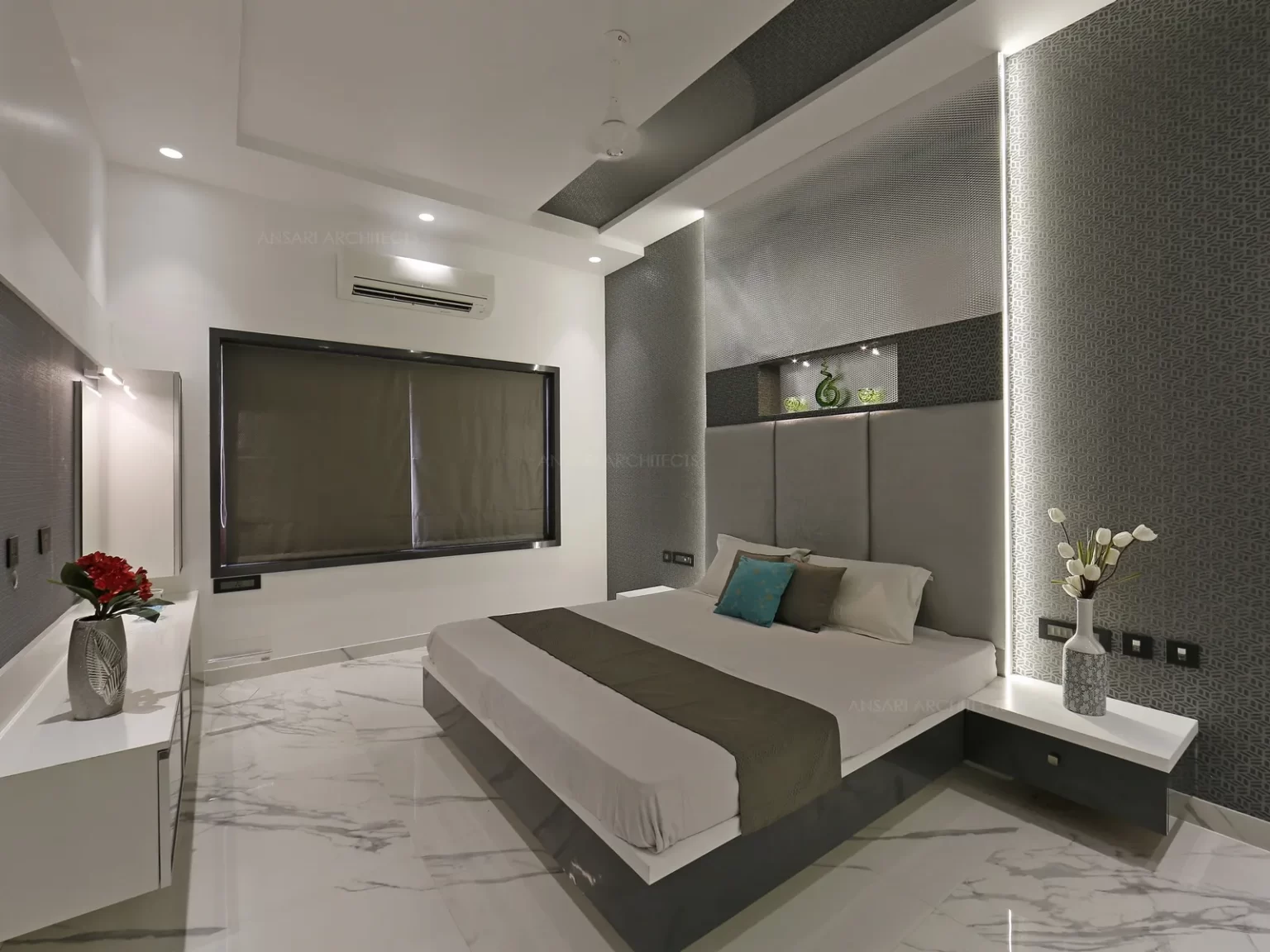
The yin and yang based counterbalancing collision of grey and white gives a contrasting vibe. The panelled wall with cool grey tones and slender furniture with storage. Wardrobe unit with full width of the wall maximises storage and creates a visual feature. Also mirror finish is an attractive way to visually increase the size of the room.

The ambient lighting for the dressing unit and a soft ambience is created with even light distribution. It remains as a camouflage with the bedroom walls. The cabinets brings aesthetic value to the room.
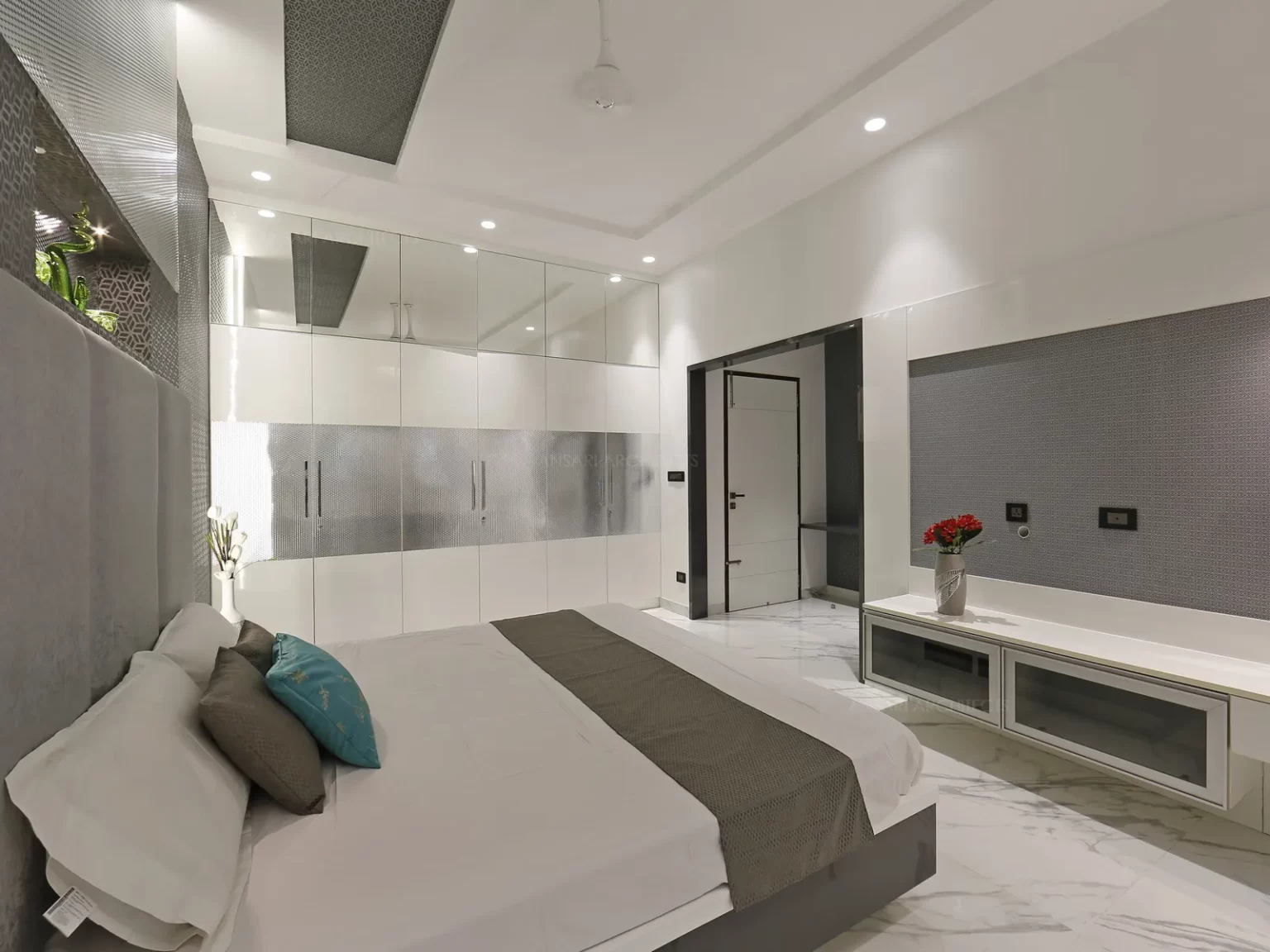
Cove lights act as an accent lighting that emphasizes the design of the headboard and the grey texture collides very well with the headboard.
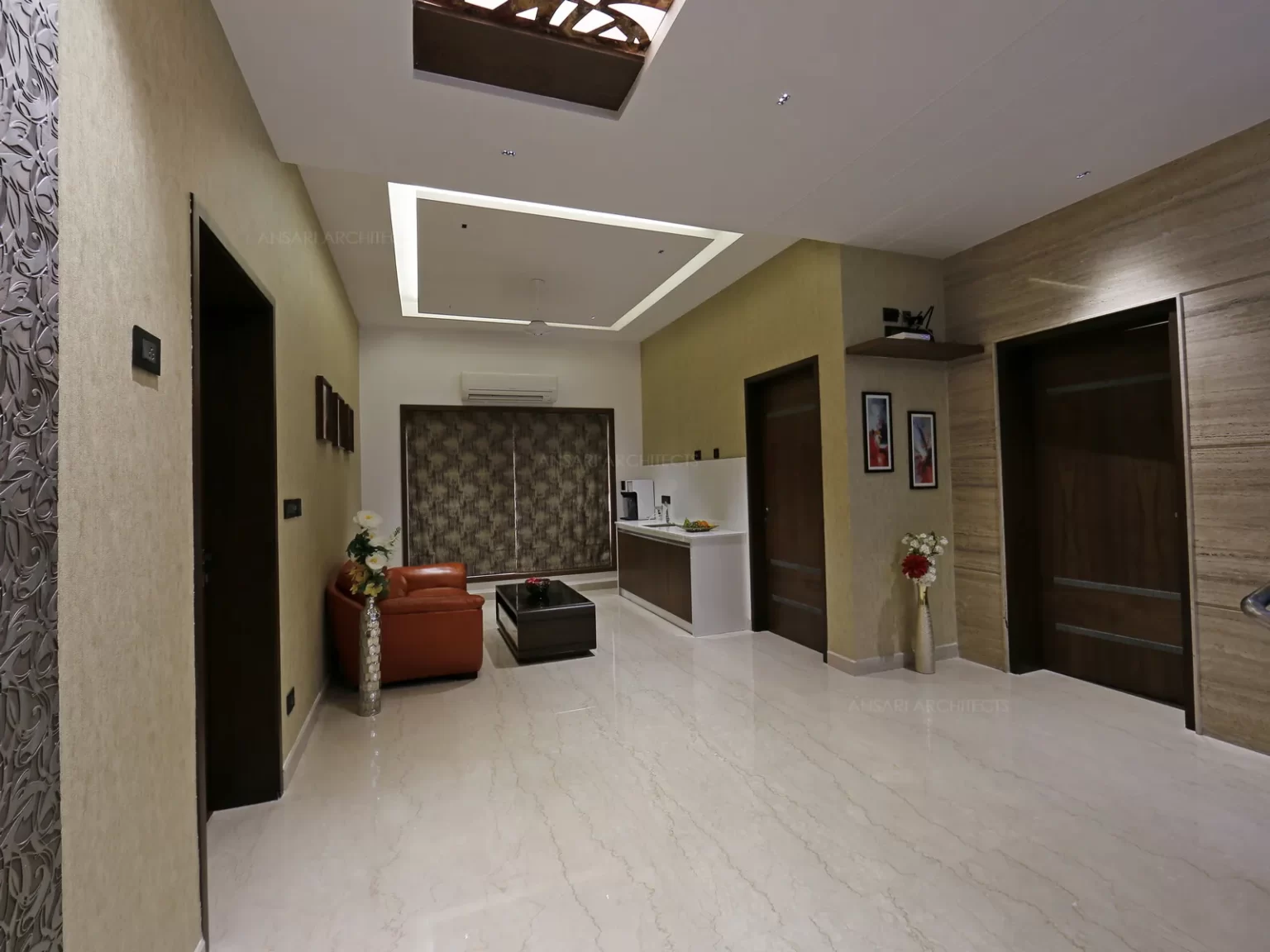
The ceiling is highlighted with decorative panels which effortlessly mixes with the design and light adds more depth. It’s a formal relaxing area with interplay of materials.
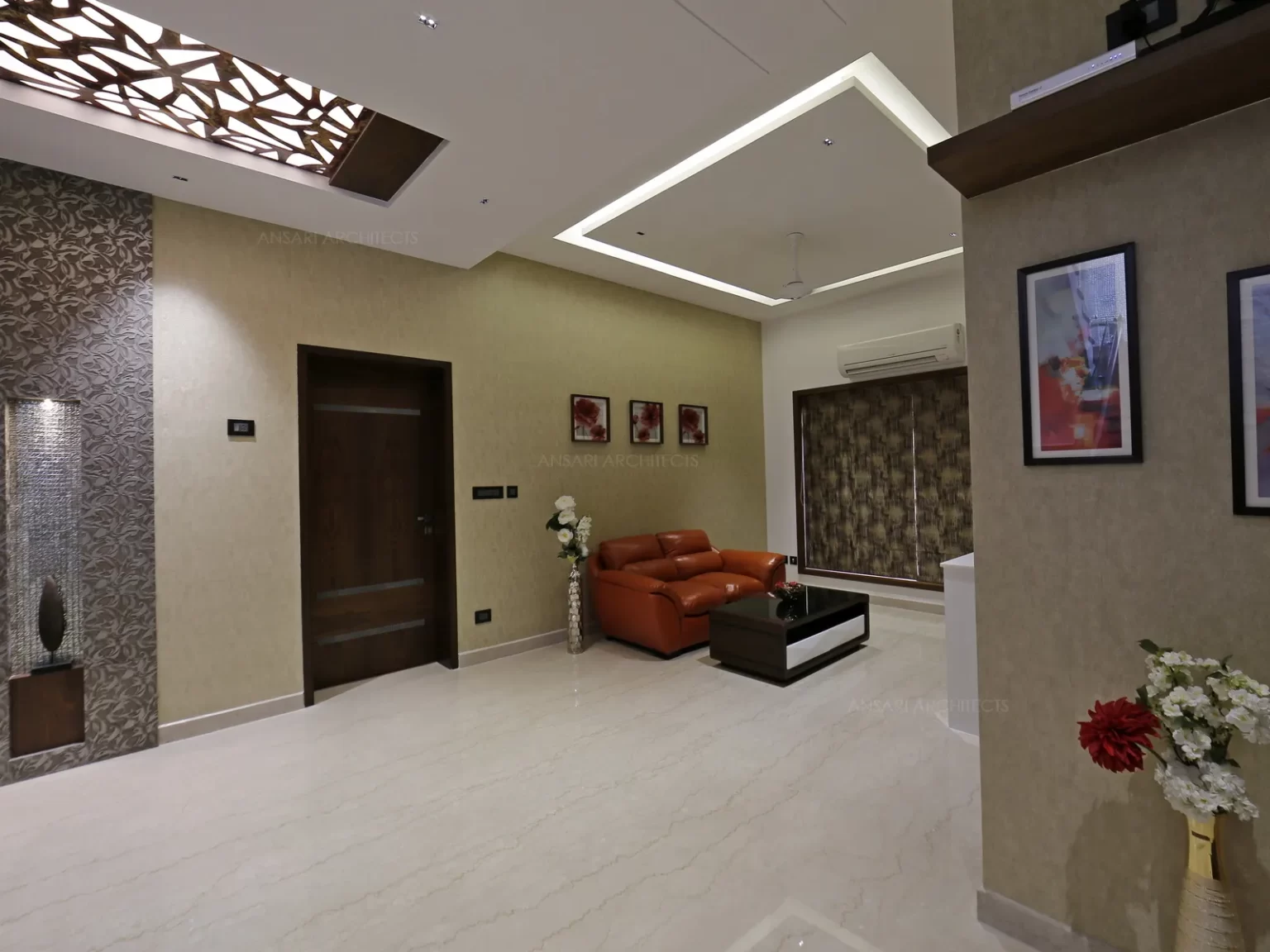
The floral paintings punctuating the subdued base colour scheme with richness of panelling warms the furniture scheme.The sofa adds a puch of colour to the space. Small yet significant elements make the accessories in the room, the table, the floral painting and the flower vase.

Family area with interesting wallpaper features with limelight to contemporary finishes. Raw and rustic sofa adorns the space with decorative panels on ceilings .
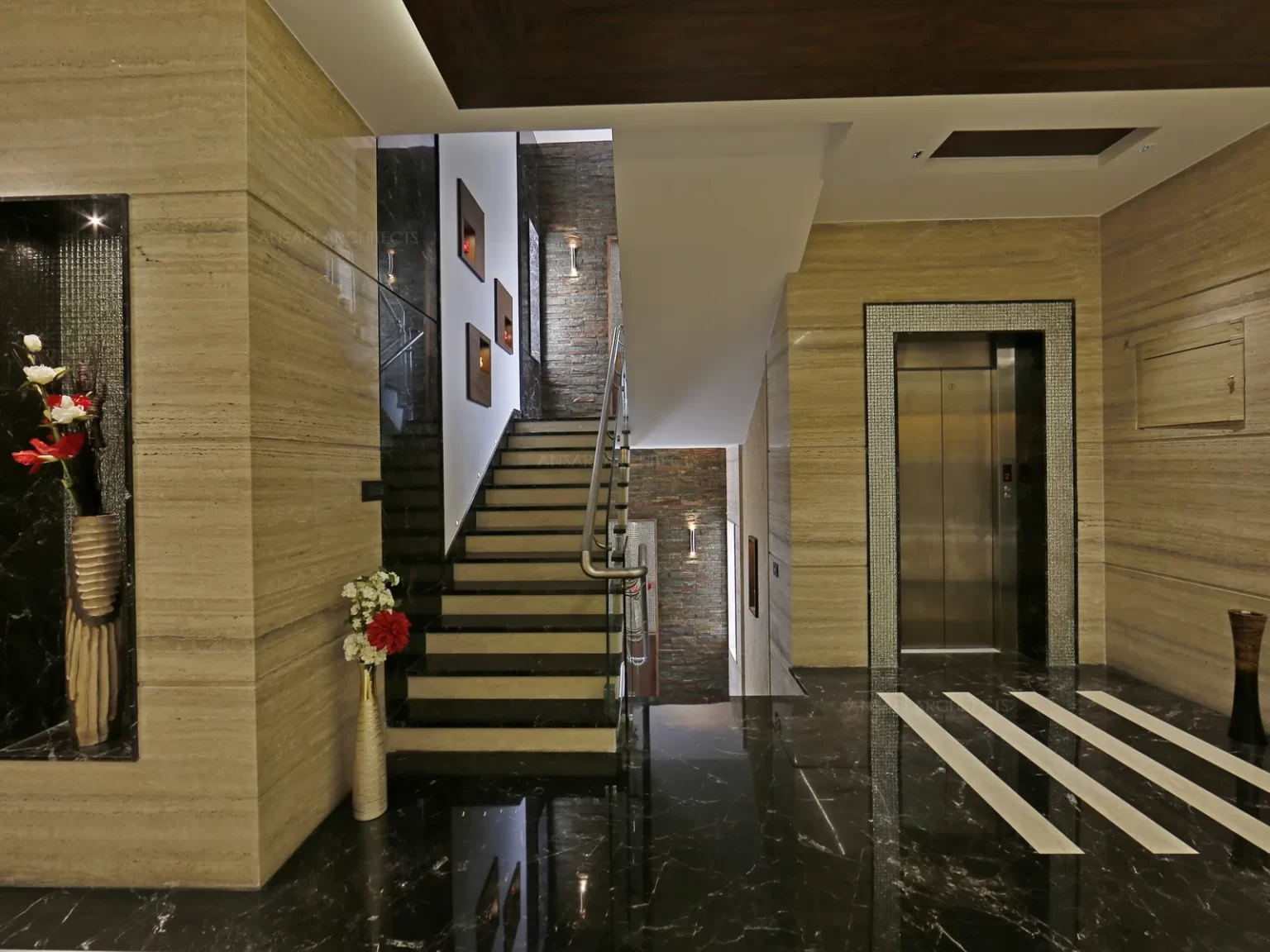
The marble cladding in the walls tie it all together harmoniously, the modern and elegant perfectly balances grandeur and functionality. The staircase with wall niches in veneer and rough textures diffuse the deep tones.

The headboard embosses with the soft gold lamp light, collides with white panelling forming a medley of contemporary and ethnic elements.
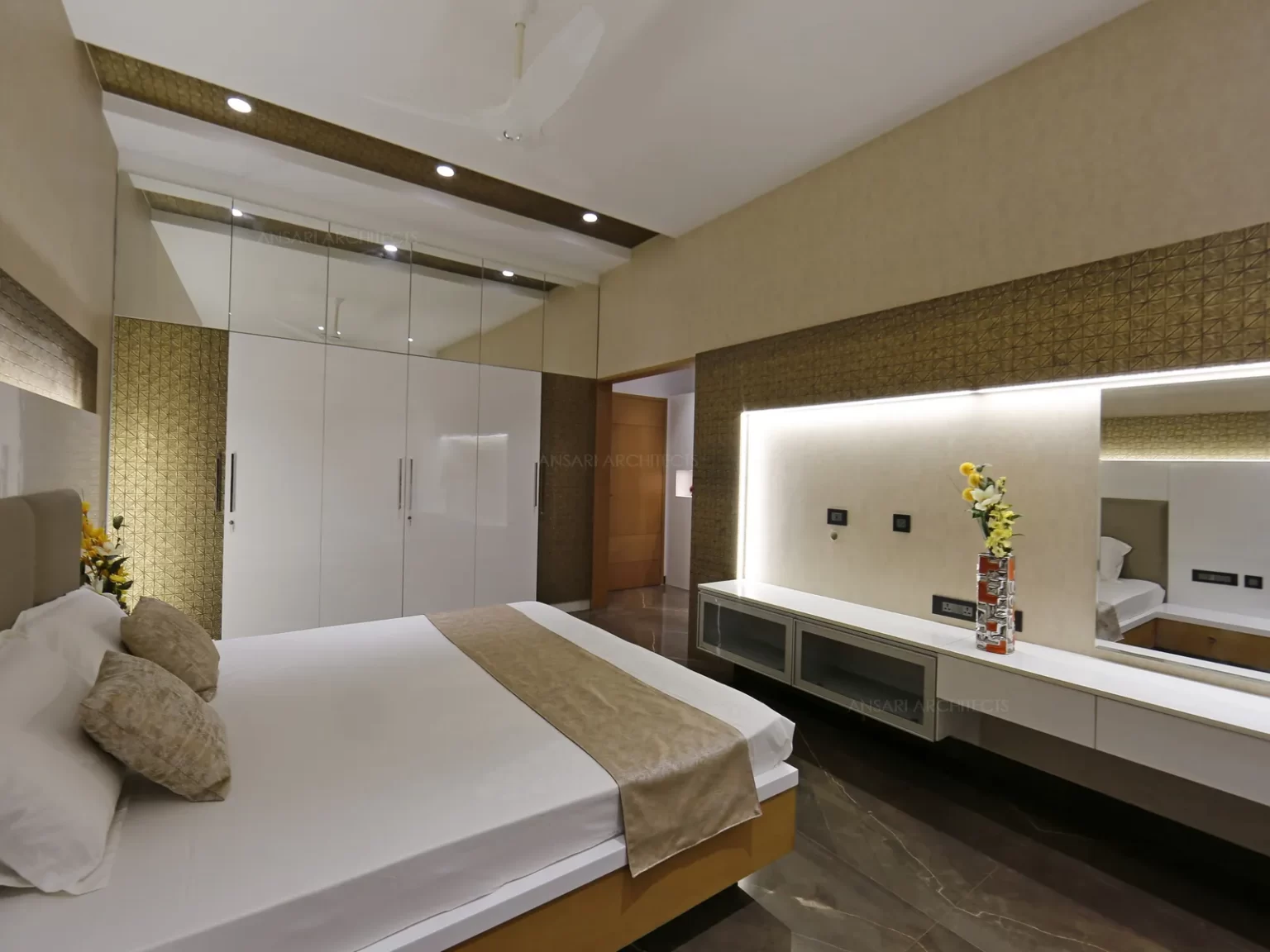
The golden linings all over the bedroom provides a serene environment , Mystical accents of solid wooden doors and the linings exudes exaggerated luxury.
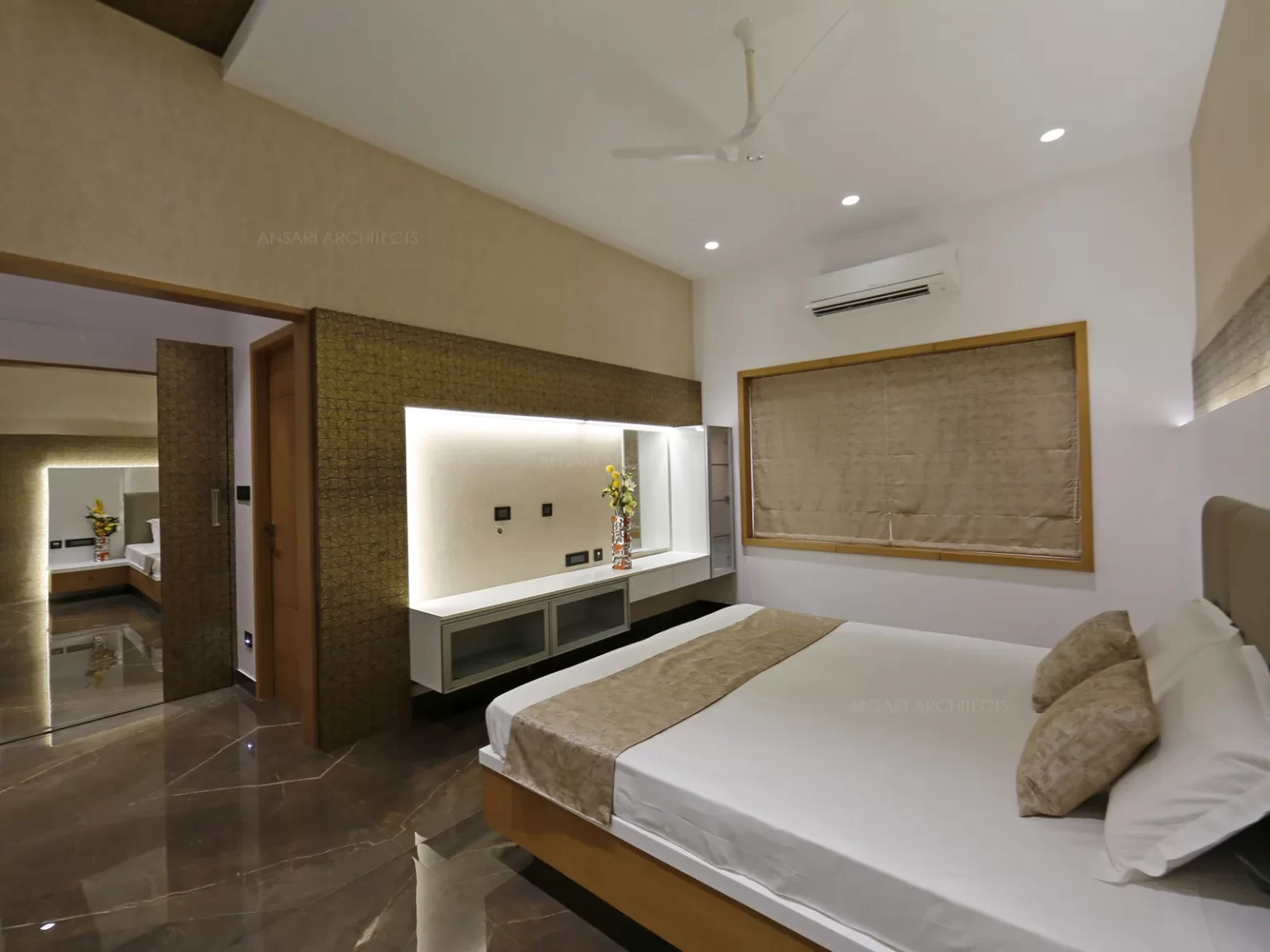
The muted white walls creates expanse of neutral colours and the cozy bedroom with soft light. The centre dressing table is an contrast with the panelled wall of subdued elegance.

The headboard has a grid like pattern with the vibrant hues embosses in the wall. Curtains of full length create visual interest in the purple aura of grandeur.

The combination of white walls camouflage with the wardrobe and mirror with patterns epitomises the space.
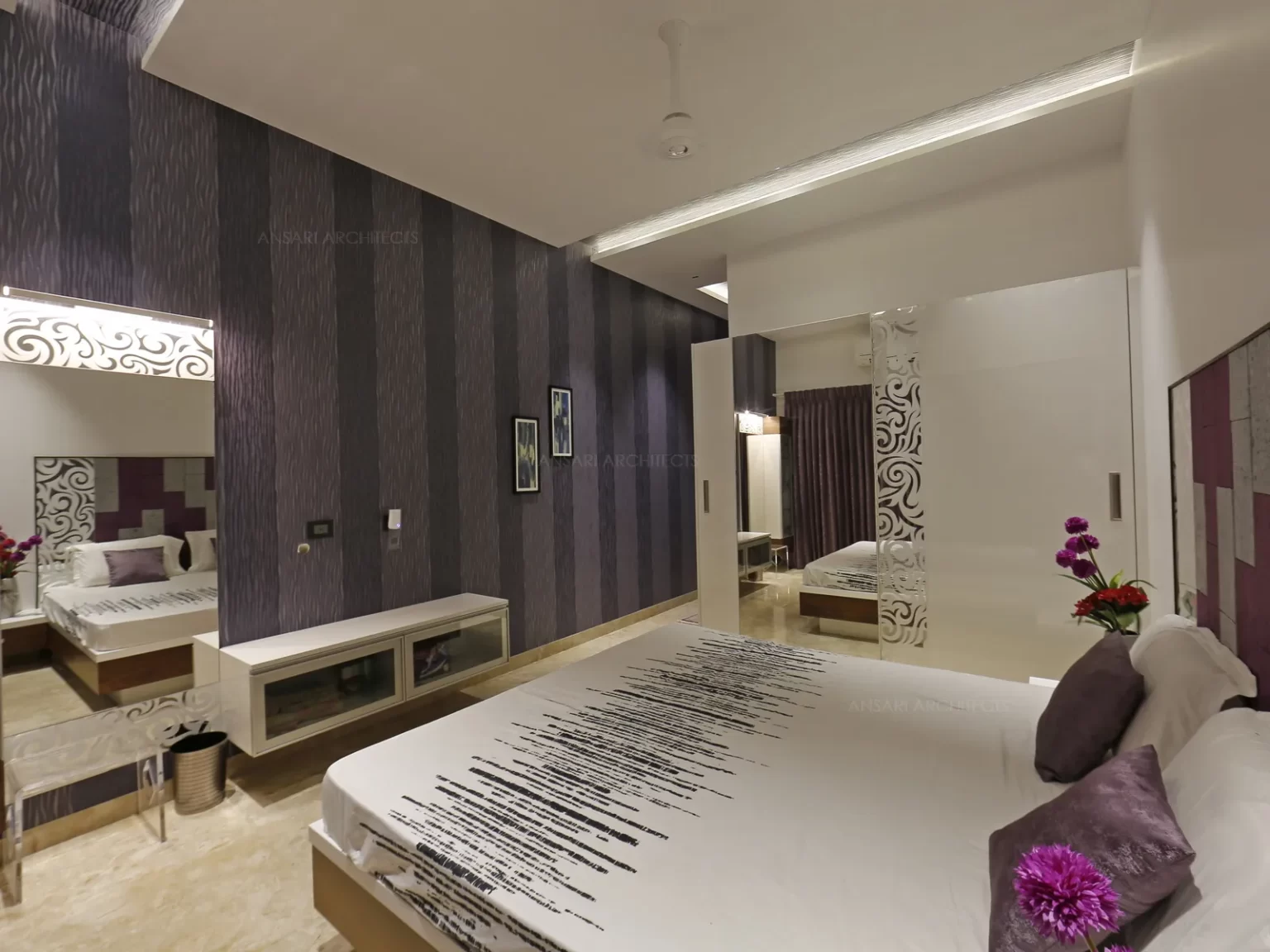
The tides of purple and pink is tranquil along with the entire wall with functional furniture usage to embrace boldness.
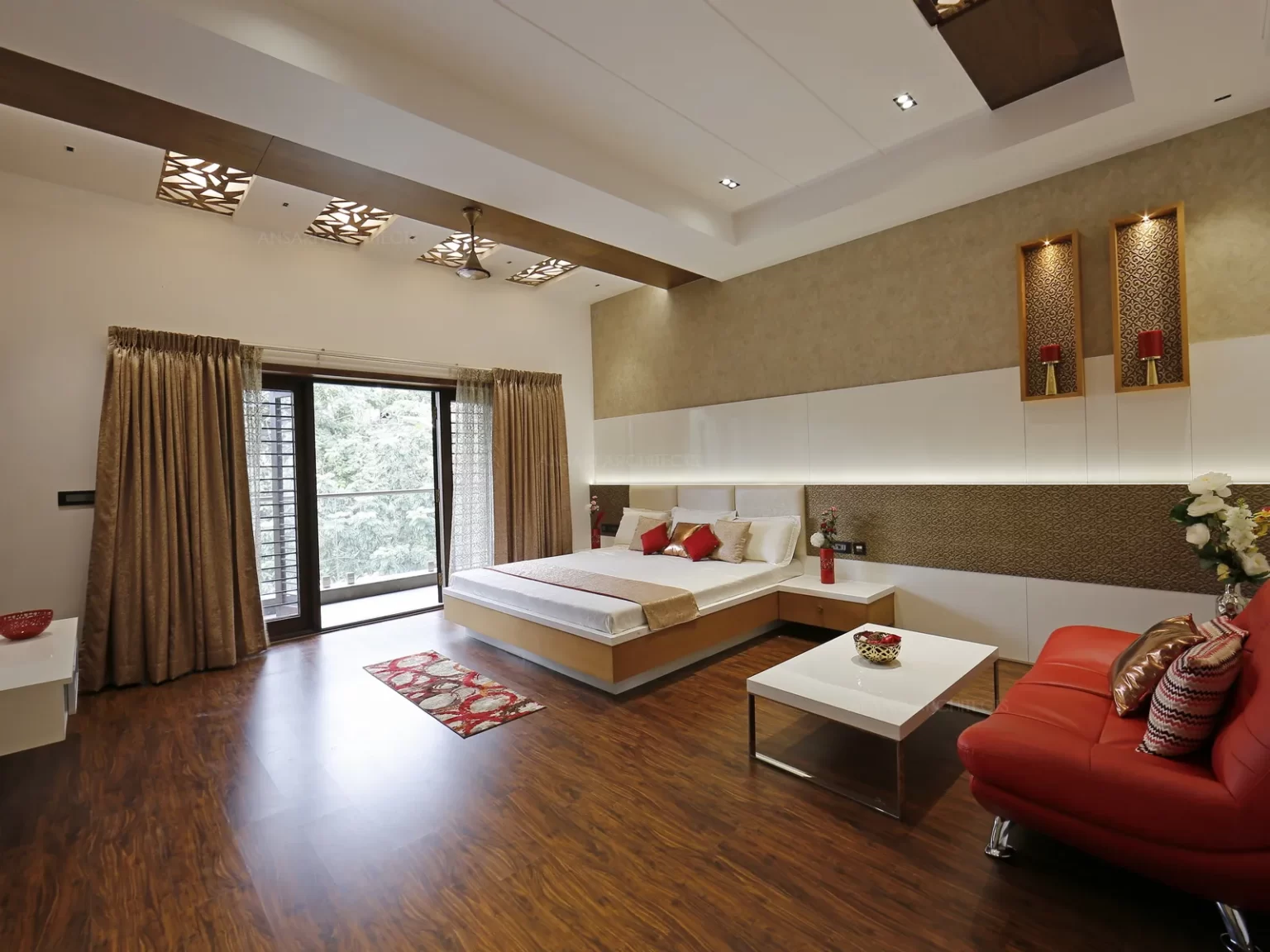
The wall niches with vibrant designs with classic wood tone adds a new charming fusion with the headboard having different tones of light and dark textures acts as a focal point.
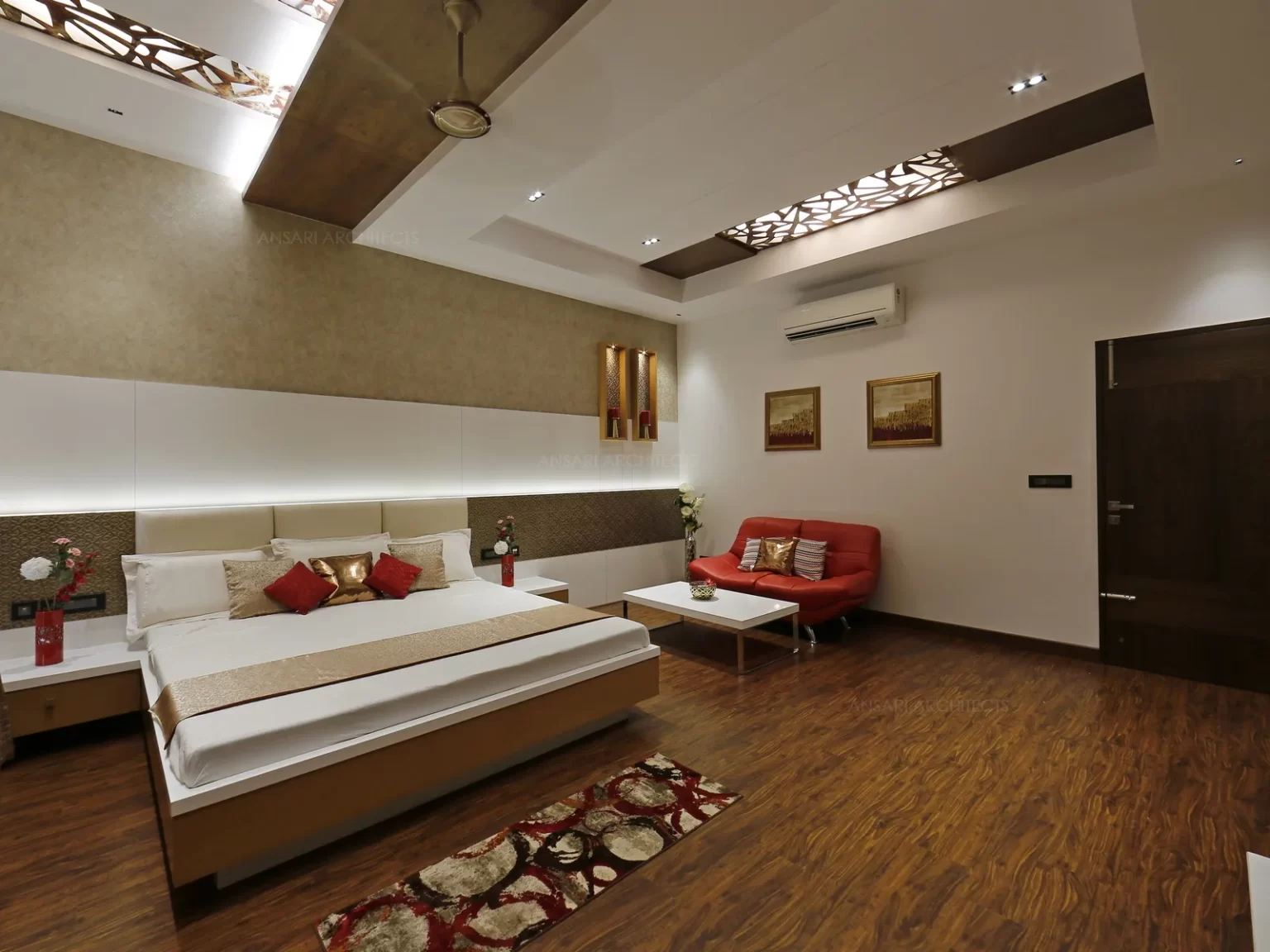
The embossed ceiling with recessed pattern pops from the ceiling providing visual stimulatio

The muted brown veneered texture serves as a calming antidote. The fabrics are deep toned that rule the aesthetics.
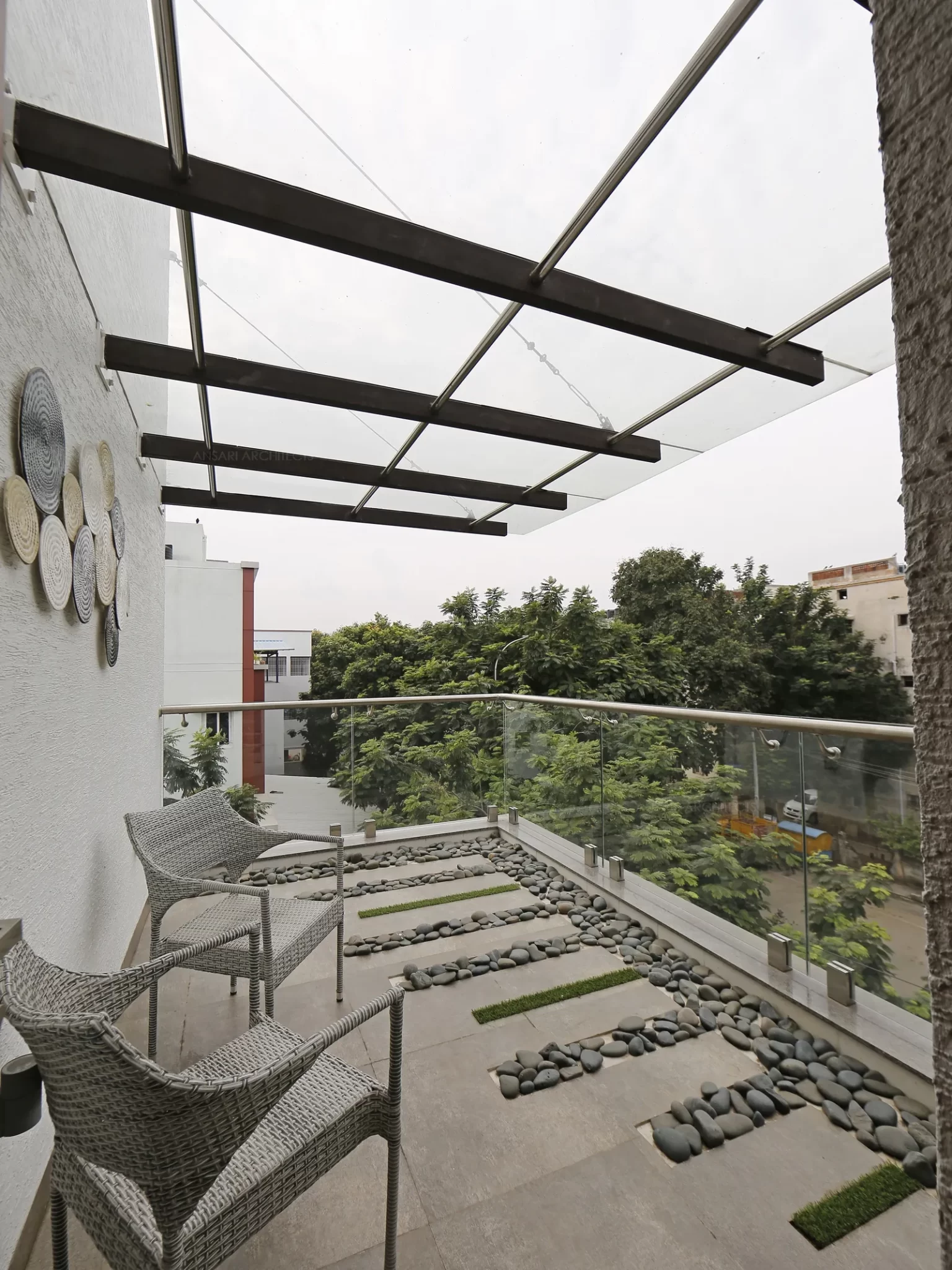
A small deep sitout space with sturdy outdoor seatings and glass canopy shelter which dominates the space with textured walls and hardscaped flooring.

The character rich vanity with beautiful wooden base and marble top with mirror and a luxurious tub.
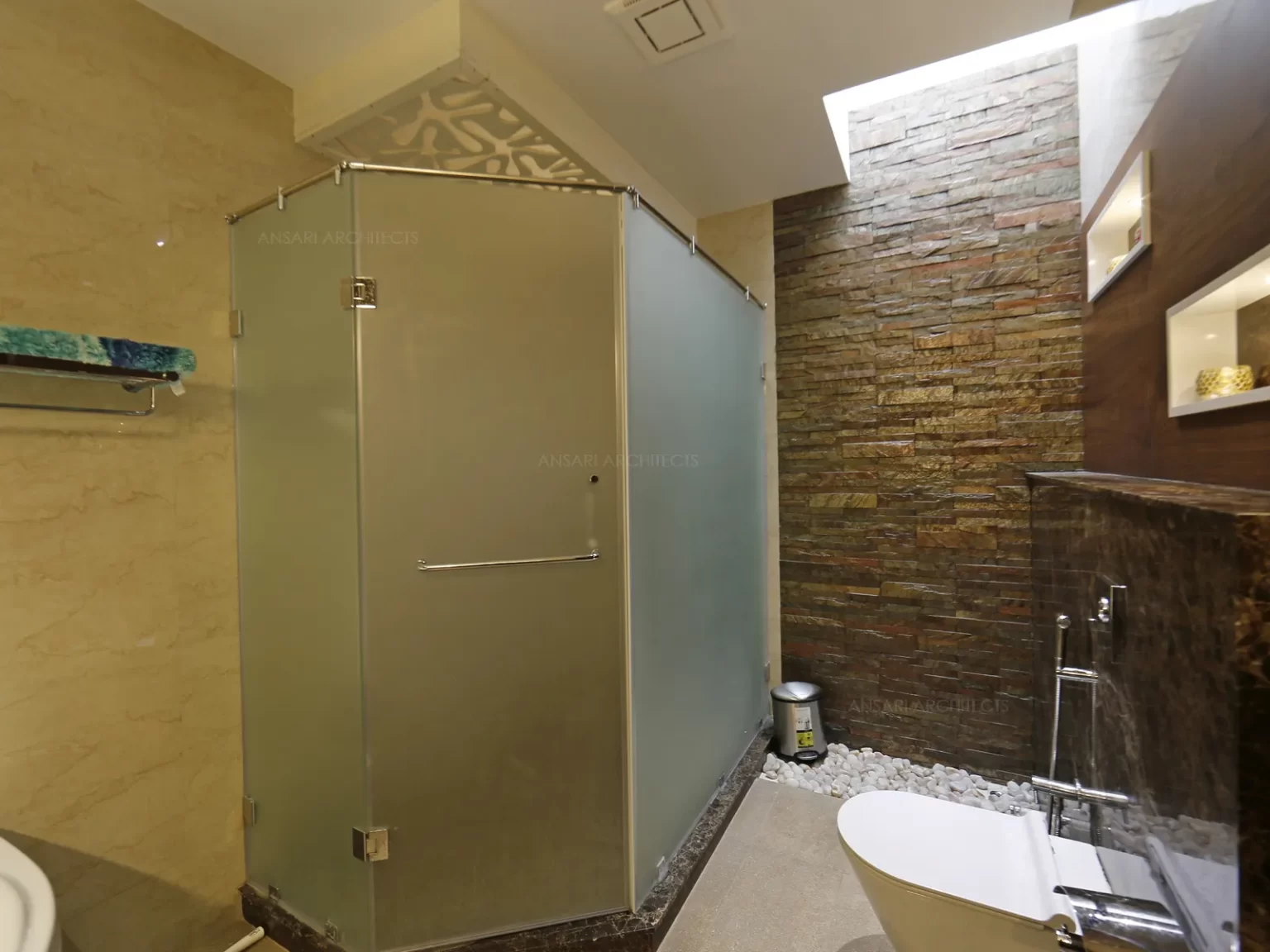
The glass panels and the sumptous stone textures with ceiling decorative panel lights and niches offering a modern look.
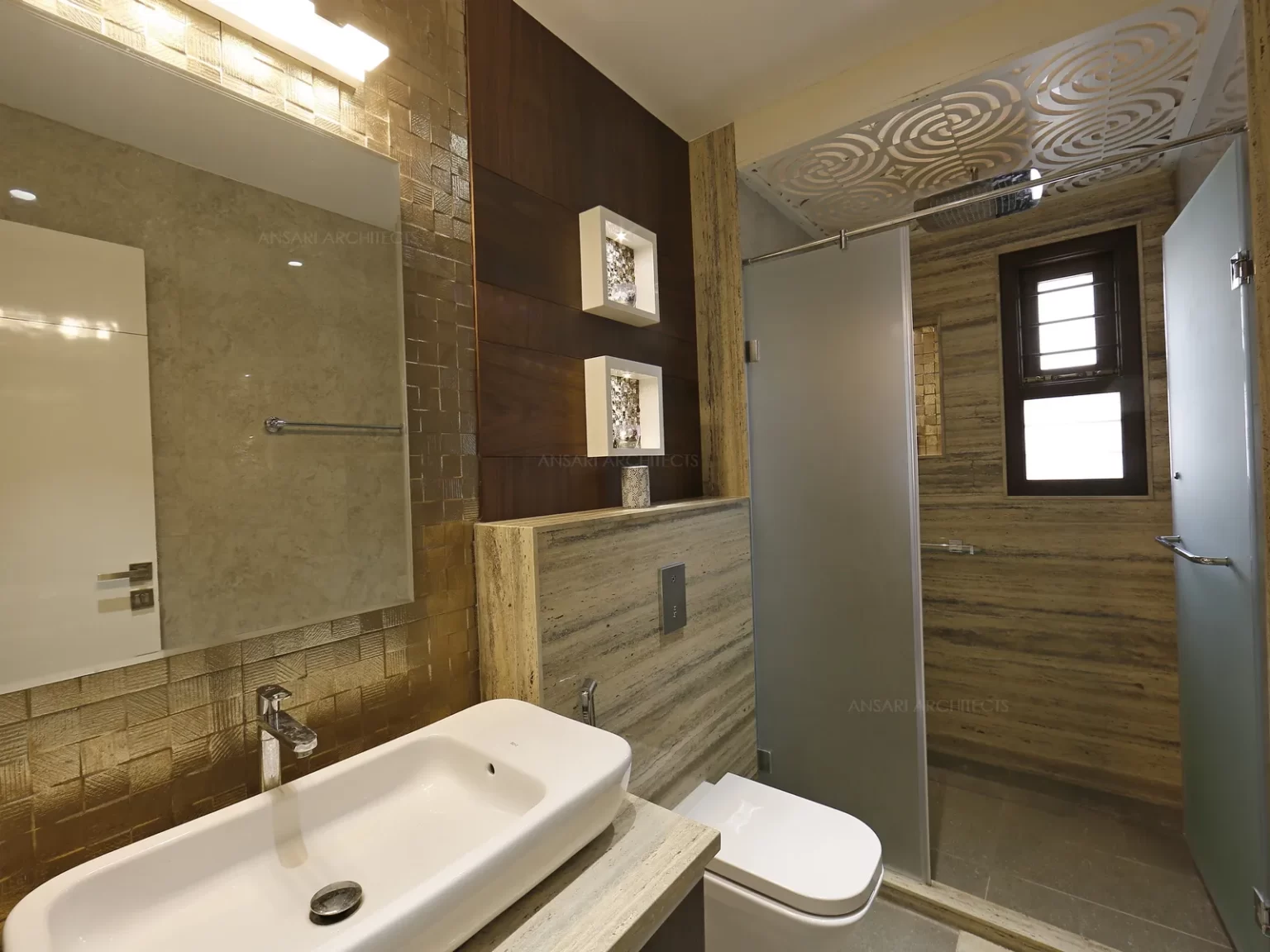
The elegant tile with bold patterns and classic wooden texture gives a luxury and a virtually seamless effect.
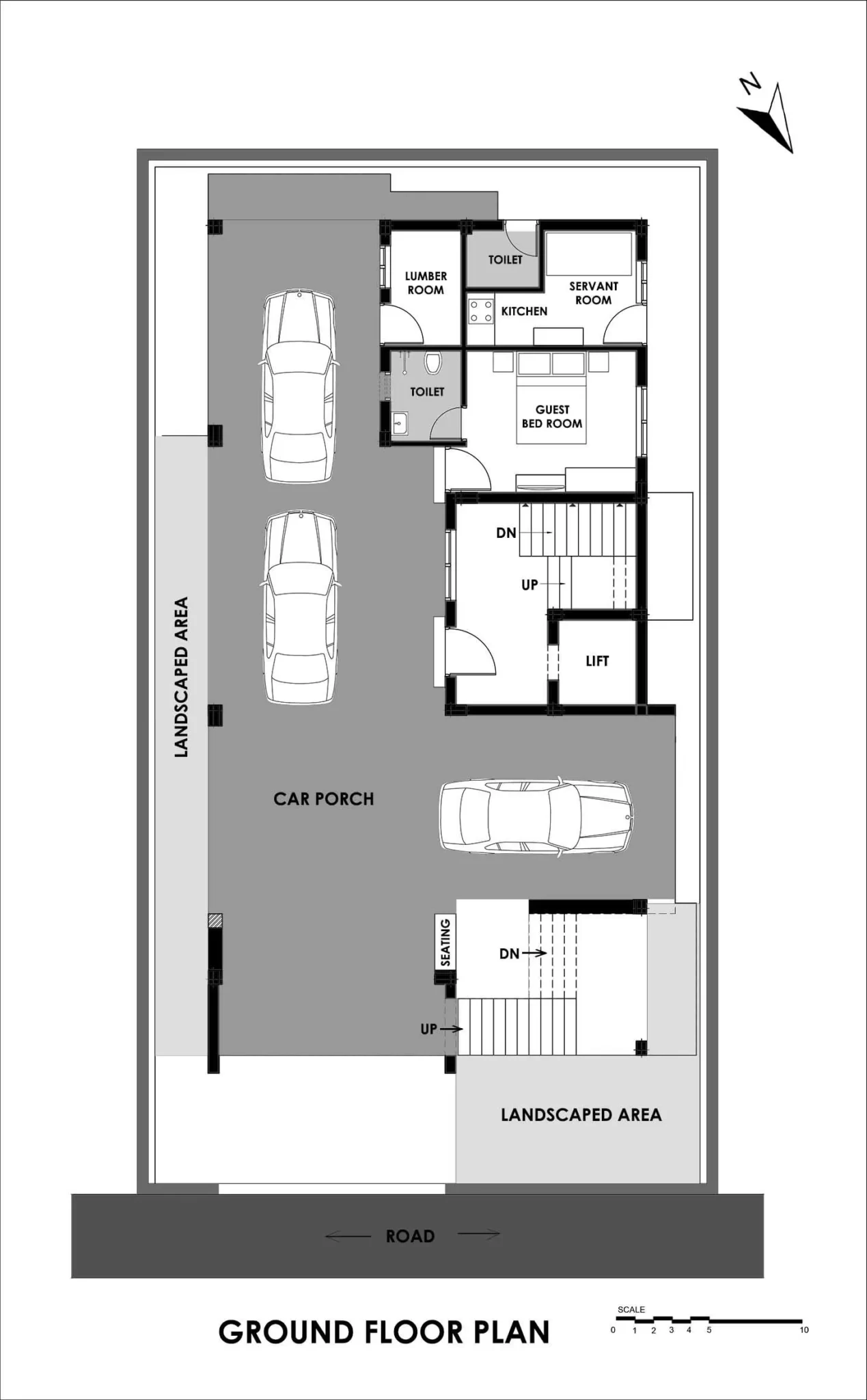
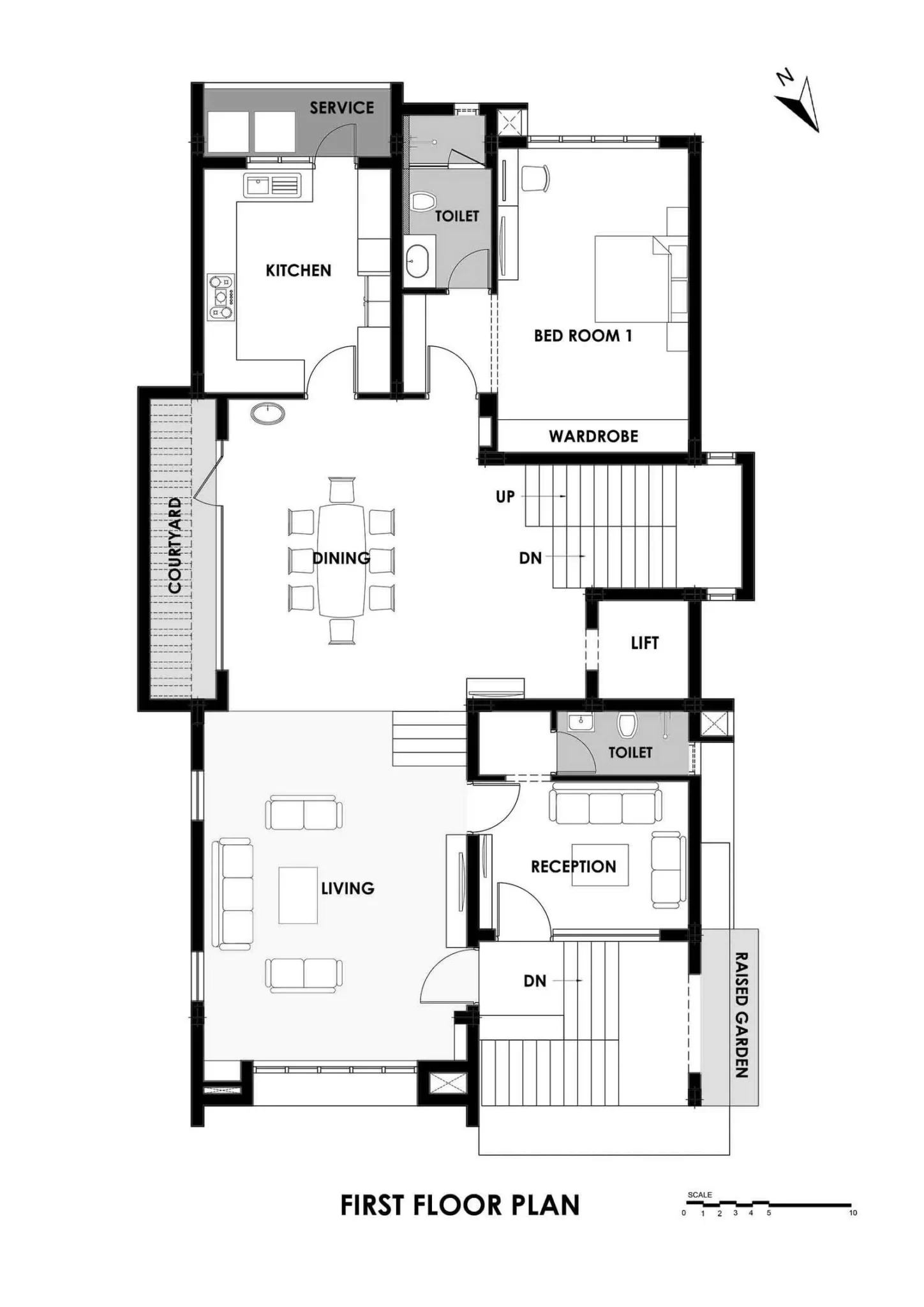
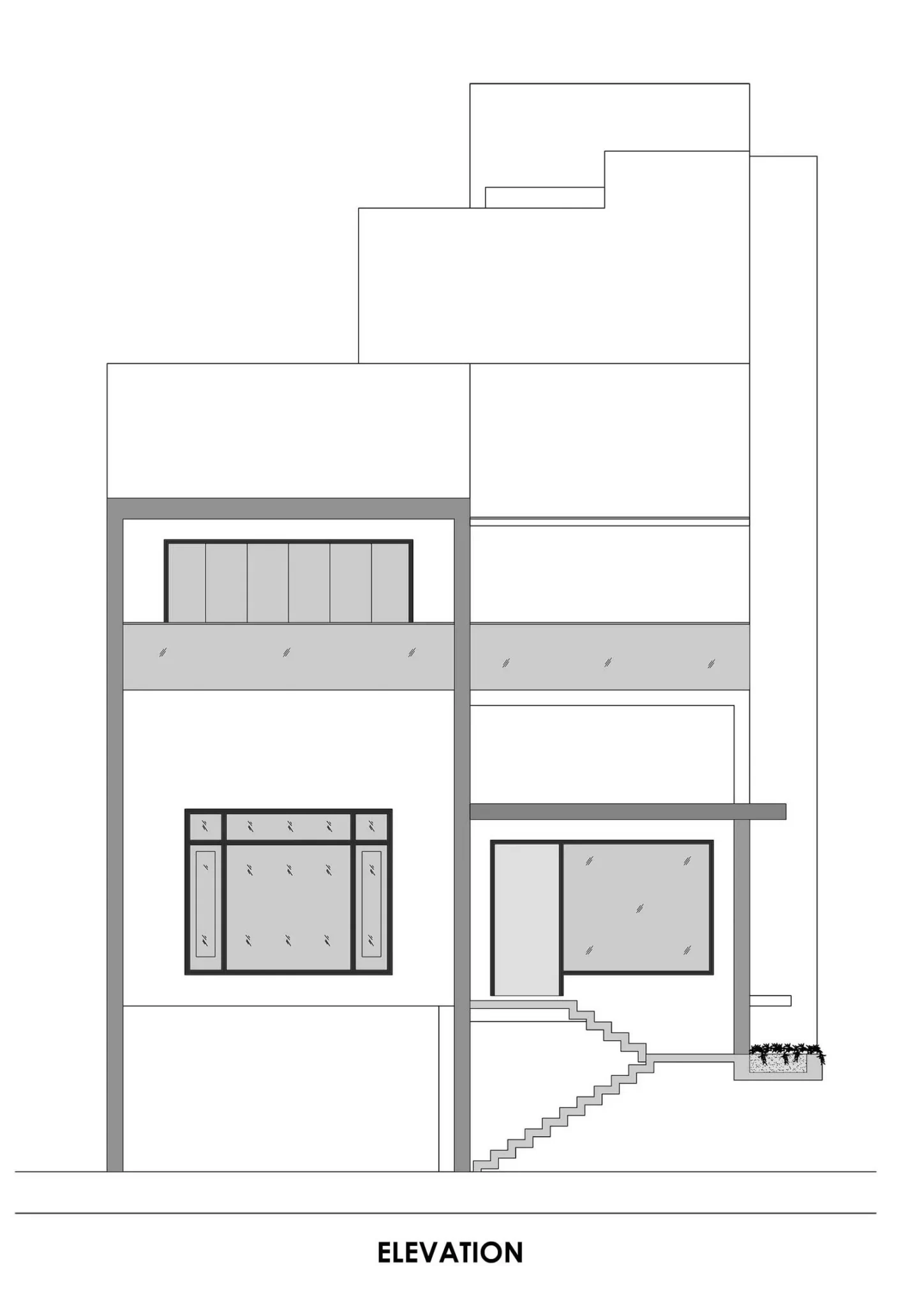


Developed by Dextra Technologies
You need to have at-least 1200sq ft of land. Minimum proposed construction area of about 3,000 sq ft is required for us to take it as a project. Less than that will not be a viable project for us.
We need to be paid an advance 'Retainer' Payment before we start working on a project.
Please make sure that you come with a mindset to give us maximum freedom for designing, so that we can deliver the best result to you.
You have to trust us totally, only then we can perform to our best capacity. To get this trust, please go through in detail, all the completed project photographs we have displayed in our website.
Our Experience in High-end, Luxury homes and our design sense are unmatchable in the field, whether among established or among the start-up firms.
We don’t just show the computer generated 3D images as many new start-up firms do. You can see many such examples all over internet. They can only show you the computer generated imaginary views, and cannot show the completed real life photos as you see in our site.
It is very easy to show a computer generated image. But it takes years of experience to bring it to reality. We excel in bringing out the design in reality, so that The final result invariably looks much better than what we showed in 3-D views .
Our designs are not 'run of the mill'. Each and every house or interior is custom designed to need and the requirement of the people who will use it. We impart so much thought process, hours of brain storming sessions, deep research work in to each and everyone of them. And it takes typically about 1.5 to 2 years to complete the results that you see in our website. This kind of result requires everyday involvement from us during the entire period of construction.
We charge on square foot basis. Hence, whether you use Vitrified tiles or Italian marble for flooring, our fee will be the same. So, when we suggest a costly finish, you will not get the feeling that we are doing it to hike our fee. At the same time we charge as per the Council of Architecture norms.
We also provide complete turnkey solutions, whether in construction or in interiors. So your involvement in the process of construction will be almost nil. But if you prefer to involve more in the process, you are always welcome.
We have a dedicated and experienced team of staff members who work tirelessly to bring our imagination to reality. They will support your building construction team by Involving in endless meetings and discussions with the contractors, and their site supervisors. Also they take special care in clearing all their doubts and questions.
Once a project design is finalised, we will allot a working team to your project. The head of the team will coordinate with the daytoday requirements of the contractor and their construction team. You can always call or meet the head of our team and get your doubts and questions clarified. If you are not satisfied with his/her answer, you are welcome to escalate the issue to the chief architect who will be glad to solve the issue.
If a certain staff is not available for taking care of your need, we always have a substitute who will be knowledgeable in your project and fill the absence of the previous one instantly. So that when you make a crucial call with an important doubt, you will never get a reply that the concerned person is not available.
We coordinate completely for getting approvals from Corporation / CMDA / DTCP for your project.
We have complete knowledge of all available latest technology and finishes like tiles, veneers, paints etc. We always pass on the architects discount to our clients. Besides, all the vendors will give you special rates as have long term relationship with them. Most importantly once they go through us, they will never think about compromising the quality of work. They know that the moment they do it they are out of good books.
Our engineers will periodically check the quality of construction as per the strict norms we have. During important stages of concreting our engineers will visit the site and they will sign and certify that the implementation is as per our drawing. The concreting can proceed only after this. If you prefer, we arrange for the site visits by our team more frequently at minimum extra fee.
We just don’t provide the drawings and wash our hands out. We will be with you safe guarding your interest until the complete hand over of the project. So we coordinating each and every stage of the construction. Because of this aspect, you might find our fee to be little more than our competitors. But the enormous value addition you get compensates much more than the little extra that you pay to us.
People spend enormous amounts for constructing their homes. But if the design is given to improper people who might make blunders in the design. For example, if they place one column in a wrong location, you are stuck with that column forever in your life. This negates the small saving you had in choosing a firm offering lesser fee than us. Please think about this before you finalise your architect.